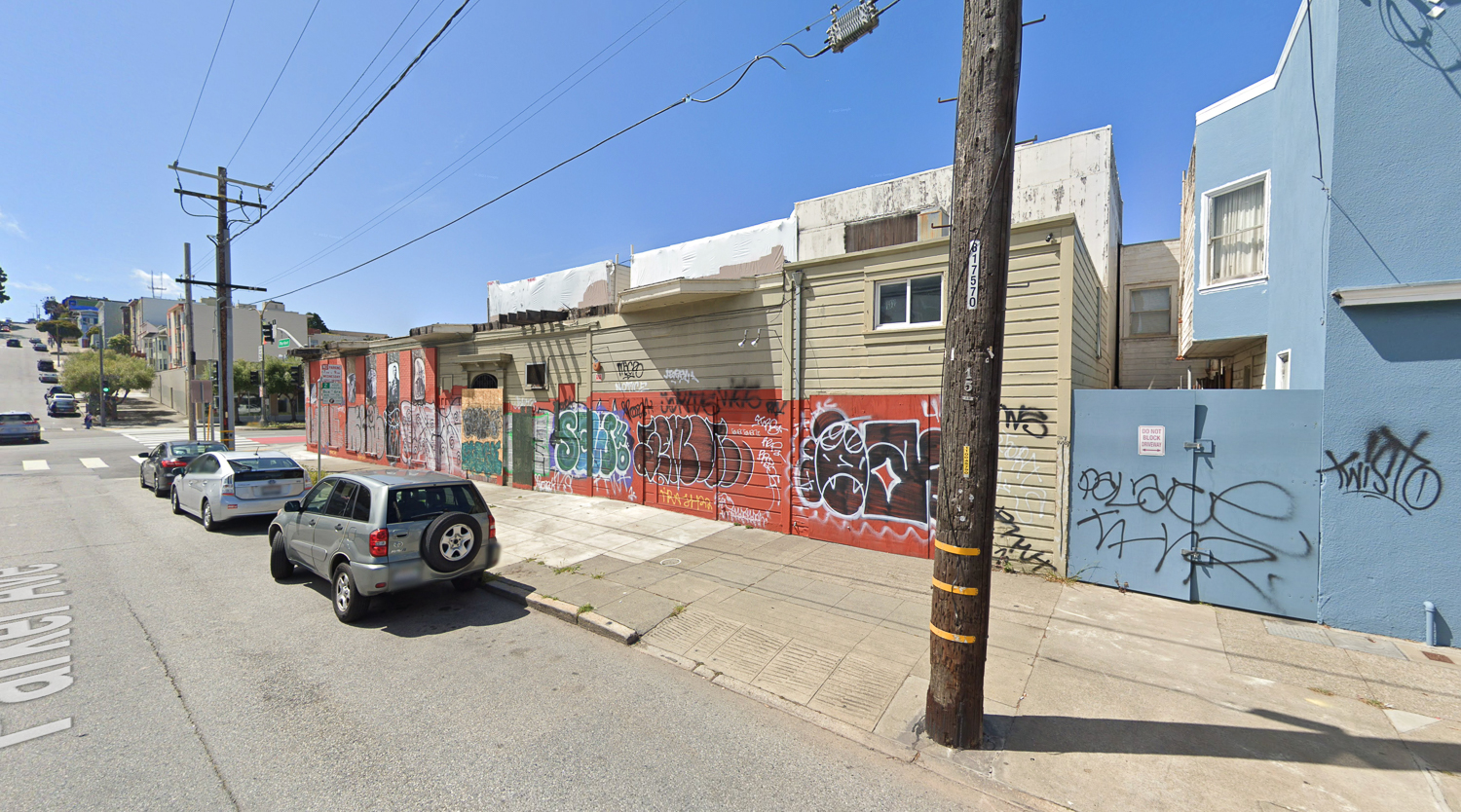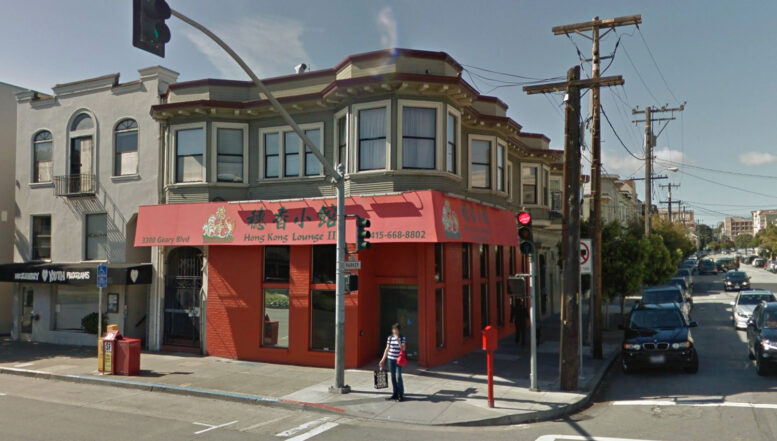Preliminary plans have been filed for a residential infill at 3300 Geary Boulevard in San Francisco’s Laurel Heights neighborhood. The project will replace the fire-gutted former home of the dim sum restaurant Hong Kong Lounge II with a seven-story complex with housing and retail. San Jose-based Jeffery Fu is responsible for the application and filing through Five Stars Investment LLC.

3300 Geary Boulevard, image via Google Street View
The preliminary application has invoked Senate Bill 330 to streamline the approval process and “freeze, with limited exceptions, planning code provisions, policies, and standards as of July 10, 2024.” The SB 423 application has also been filed, replacing the highly effective SB 35 while providing nearly automated approval for qualifying projects in San Francisco and several other Bay Area jurisdictions. It is hoped to reduce the approval process in San Francisco down to a matter of months.
The seven-story complex will yield 78,400 square feet, including 62 apartments and 1,925 square feet of retail. Unit sizes will vary with eight studios, 22 one-bedrooms, 26 two-bedrooms, and six three-bedrooms. Parking will be included for 53 cars and 50 bicycles. Of the 62 units, ten will be designated as affordable priced for six low-income households and four moderate-income households.
Elevation Architects is listed as the project architect, though renderings have yet to be shared.
The existing building was gutted by a gas explosion and subsequent fire in 2019. Nearly four years after the fire, the restaurant reopened in SoMA last year, branded as the HK Lounge Bistro at 1136 Folsom Street. The establishment opened in February last year and remains open.
The narrow property is located along Geary Boulevard between Commonwealth and Parker Avenues. The site is close to the University of San Francisco Lone Mountain campus and less than 15 minutes from Golden Gate Park on foot. Downtown San Francisco is less than half an hour away by bus.
CORRECTION: The story was originally published with renderings for a project designed by Elevation Architects for 3330 Geary Boulevard.
Subscribe to YIMBY’s daily e-mail
Follow YIMBYgram for real-time photo updates
Like YIMBY on Facebook
Follow YIMBY’s Twitter for the latest in YIMBYnews






The renderings don’t make sense. The address and photos are for a corner lot but the renderings show buildings directly on either side..?
looks like the address should be 3330, not 3300
Great that more housing with some affordable units in a Transit available area. Can we added cost of making unnecessary space for cars be justified over making more affordable units and or more family size apartments?
David, what do you mean by “justified”? Financially in terms of the developer’s construction cost, potential profit, risk, and ability to get a construction loan? Or in terms of the benefits and externalities to the public? The answers to these questions may well be different. But any developer has almost certainly considered lots of different scenarios, including how much parking to provide, to figure out what seems most financially viable.
Yes. This is great. Now will someone please develope the old Ross, Blockbuster Bldg at Geary & 16th. Another perfect location for housing, commercial project. It is an eyesore now and has been for decades.
I am the architect for the project. Anthony and Wes are correct. These renderings are from 2 years ago and do not represent the current design which is for a project that merges the lots at 3300, 3308 and 3330 Geary. In reference to David’s comment, the parking is designed to be in the rear yard space (allowed in this zone) so it does not take up any space that could be used for residential units.Unfortunately, I can’t attach images of the current proposed project.
This building does not seem to be on the parcel where the former Hong Kong Lounge II was. Rather, it appears to be a mid-lock .3 acre, 20,000 SF office building. How could YIMBY not notice that? That said, I’m very glad that Hong Kong Lounge Bistro got a shout out. Ate there last night and the food and service were exquisite.
Is this the correct rendering? It’s much longer than the Hong Kong Lounge, and not 7 stories, as described. Also, as another pointed out, appears to be in the middle of the block, rather than on the corner.
the rendering is correct, the article is wrong. It will not replace the Hong Kong Lounge. It will replace the building 2 doors down.
Thank you! I was having a hard time figuring that out. Hope something does eventually replace 3300 too.
The text is correct. The renderings are wrong.
The correct address is identified in this article, however, the reference to the Dim Sum restaurant is not correct. What is existing is in the middle of the block, consists of offices on the ground level and apartments above.
Let me pretend to be a NIMBY for purposes of comedy:
“Since the fire was in 2019, and this wont be completed until 2027, that means the land was not used for a full 8 years, so the housing will arrive too late to recover lost time, and thus this should not be built.”
How did I do as a parody of a NIMBY?
That there have been NO neighborhood Meetins on this…. is terrible. I agree that such can be abused, if folks are of such a mind… The folks around Geary/Parker, are not of that mind…and that the City has issued NO Notice , at this point…is terrible.
john barry