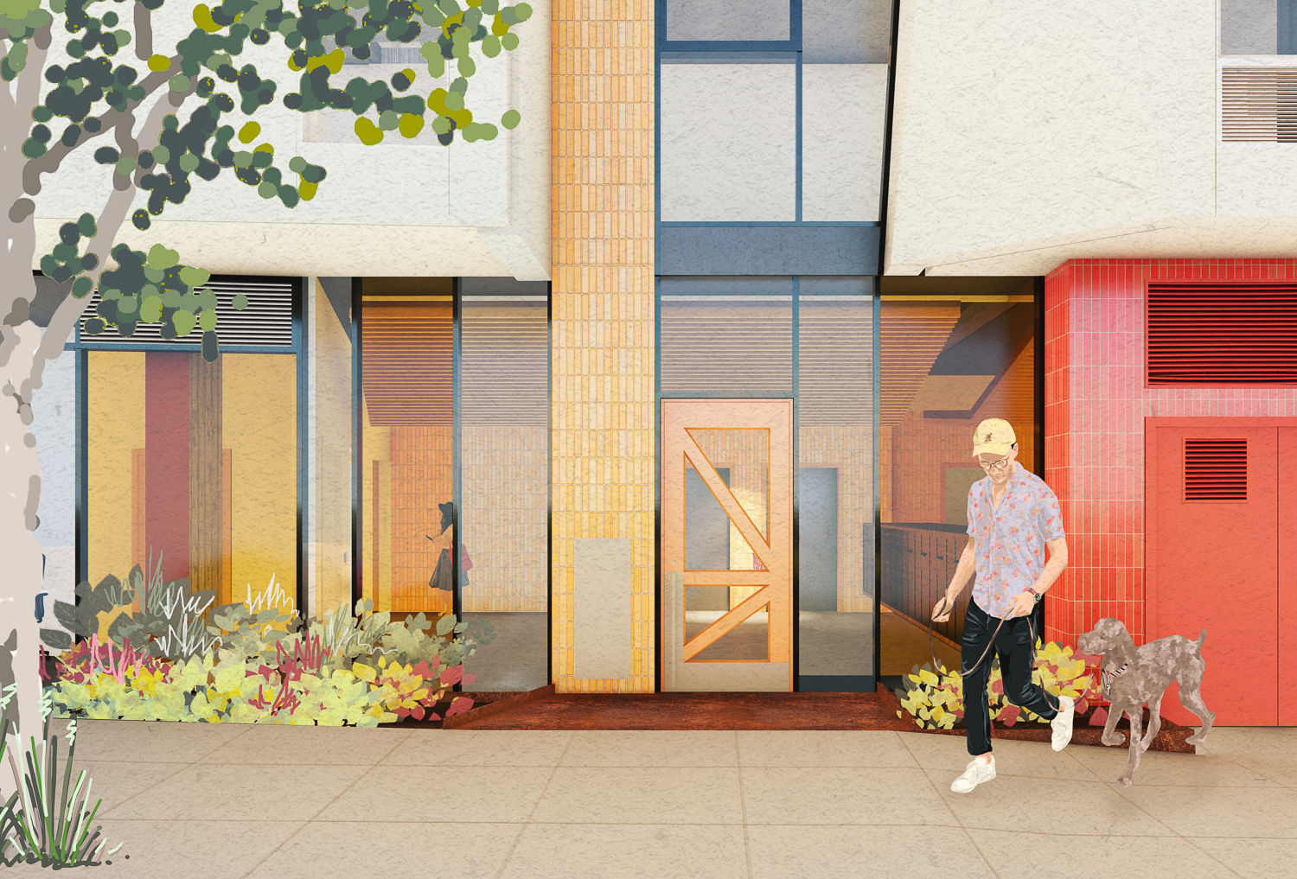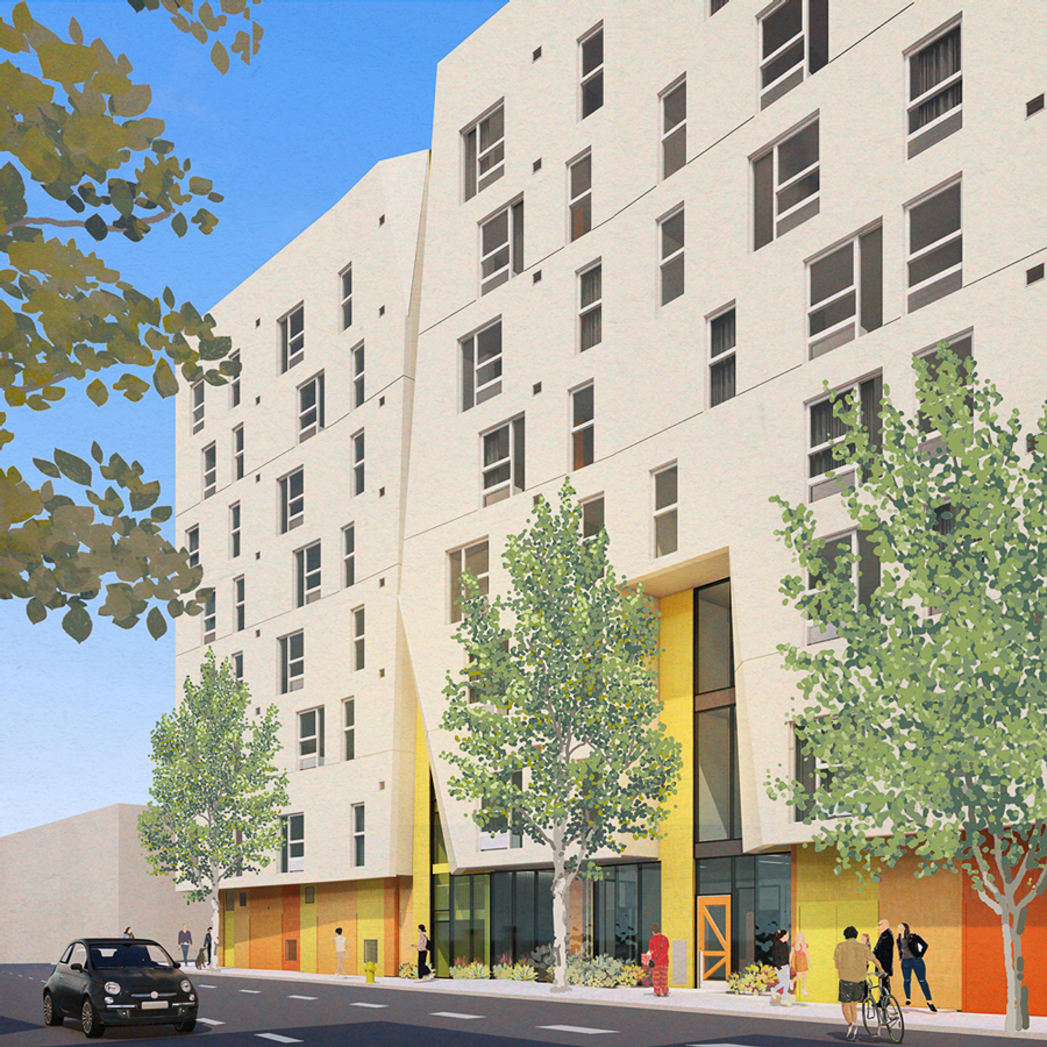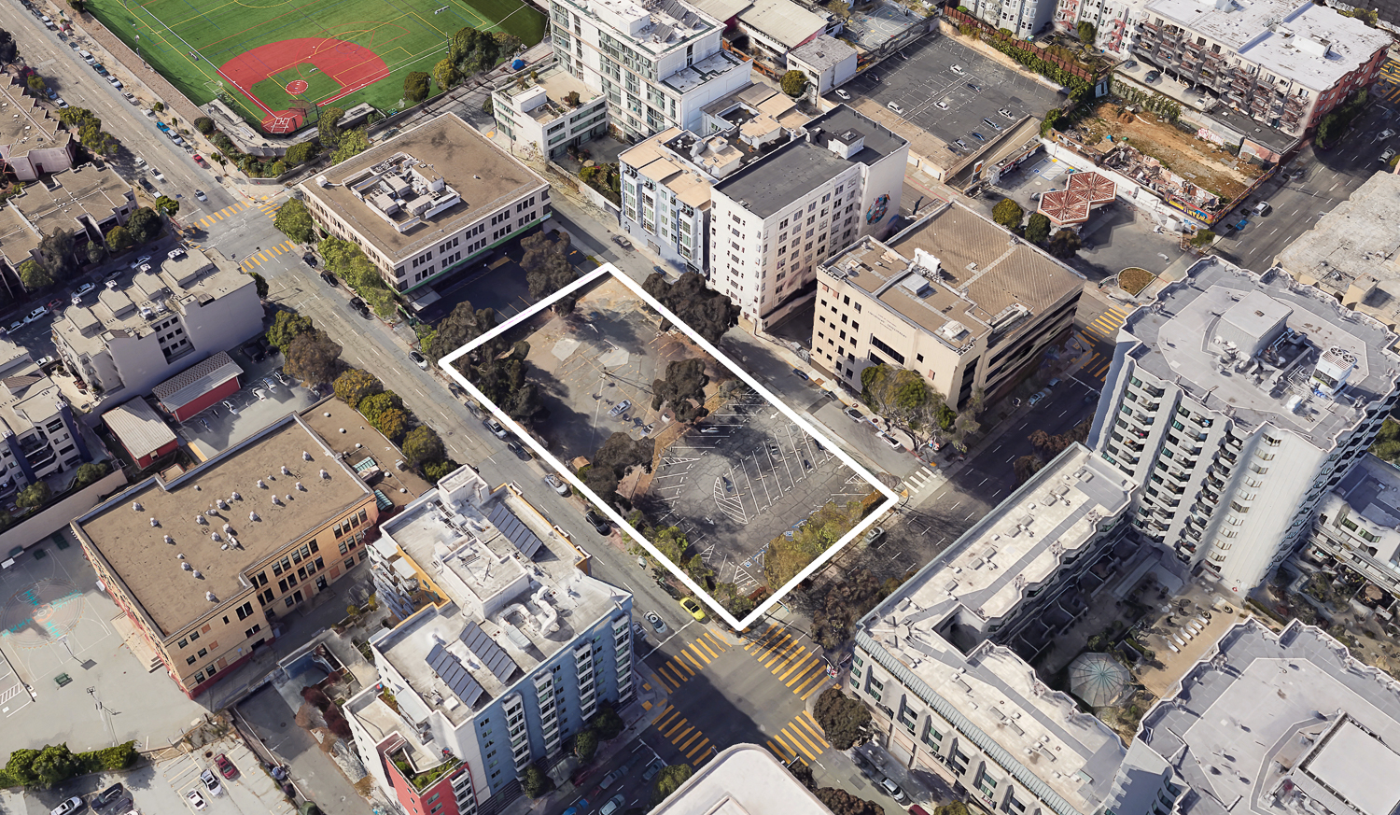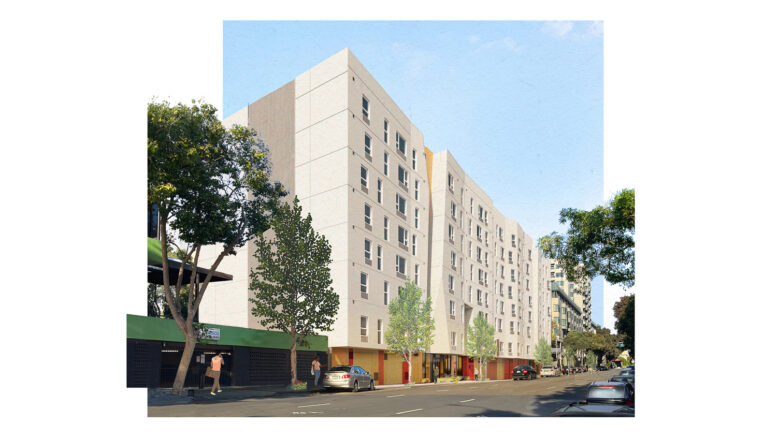New building permits have been requested for the affordable educator housing project at 750 Golden Gate Avenue in the Fillmore District, San Francisco. Once issued, construction can start replacing formerly state-owned surface parking lots with an eight-story infill. MidPen Housing is the lead developer, working with consulting developer Tishman Speyer.
Plans for this affordable housing started in early 2021 when the Department of General Services and the Department of Housing and Community Development selected MidPen Housing to “develop Golden Gate Avenue (both Phase I and Phase II) and its sibling project 850 Turk Street,” according to an executive summary published by the Mayor’s office. The recently filed new building permits will allow MidPen to start construction on the first phase of Golden Gate Avenue, replacing 0.68 acres of surface parking with 75 apartments for educators in the city. Phase two will replace the other half of the EDD parking lot with 96 units of affordable units. The second phase will be an open lottery without preferential selection.

750 Golden Gate Avenue lobby entrance, design by David Baker Architects and Min Design Studio
The team acquired the surface parking lot at 750 Golden Gate Avenue from the California Economic Development Department. The project has received a significant amount of funding through the city, the California Tax Credit Allocation Committee, the California Department of General Services, California HCD, the Mayor’s Office of Housing and Community Development, Silicon Valley Bank, and MidPen. Construction is expected to cost between $50-80 million and could start as early as December this year and finish by 2027, according to prior announcements from MidPen Housing.
The eight-story building is expected to yield around 77,500 square feet, including 50,000 square feet for 75 apartments. Unit types will vary, with 28 studios, seven one-bedrooms, 19 two-bedrooms, and 21 three-bedrooms. The leasing will have a “preference for San Francisco Unified School District (SFUSD) and San Francisco Community College District (SFCCD) employees,” a targeted attempt to create affordable housing for educators to support the school system.

750 Golden Gate Avenue, design by David Baker Architects and Min Design Studio
David Baker Architects and Min Design are jointly responsible for the design. An illustration published by the development team shows a bare-white facade with a bare concrete exterior above the colorful yellow and orange accent colors. While the developers have yet to publish more descriptive renderings of the project, the team has shared a description of what neighbors and future residents can expect:
The central location allows residents access to ample transit and parks in the neighborhood, and the design maximizes the number of affordable homes on offer, supported by a quiet inner courtyard, play area, and common room. The sculptural facade is punctuated with strategic facets and cuts to bring a sense of playfulness at the street edge, and bright glazed brick enlivens the ground floor. A dramatic ‘canyon’ staircase snakes up the face of the building.

750 Golden Gate Avenue site area for phase 1 and 2, image via Google Satellite
The 0.68-acre property occupies most of the block bound by Golden Gate Avenue, Elm Street, Franklin Street, and Gough Street. The site is a block from the Van Ness Avenue thoroughfare and its Bus Rapid Transit lanes.
Across Gough Street, residents will find the grassy Jefferson Square Park and the four-block Freedom West housing complex. The 11-acre housing cooperative is currently the focus of the Freedom West 2.0 master plan proposed by Avanath Capital Management and MacFarlane Partners. The developers are seeking to create over two thousand homes across several mid-rise and high-rise towers.
Phase two at Golden Gate Avenue is expected to start one year after the start of phase one, according to Cahill.
Subscribe to YIMBY’s daily e-mail
Follow YIMBYgram for real-time photo updates
Like YIMBY on Facebook
Follow YIMBY’s Twitter for the latest in YIMBYnews






If you look on StreetView, this parcel has a small community of homeless people living along side it. This is another benefit of density: it brings foot traffic, security, lighting and landscaping which make it less hospitable to tent communities.
You know, you could also — and I know this is a radical idea, but hear me out — build housing for those living on the street, instead of “making it less hospitable” for them.
I’ll give you a the fact that the above comment sounds a bit insensitive, but the sentiment about keeping streets clean, clear of human waste, and full of life are pretty reasonable. It may surprise you, but expecting your city to cater to the well-being of those who are unhoused does not mean we should sacrifice the safety, security and relative sanity for those who are housed — which is especially pertinent when the property in discussion is affordable housing.
Agree it was insensitive, but you get my drift. Empty lots are not good. I’m fully in favor of SF housing costs going down. Would love to see SF at around $2,500 for a 1 BR. Currently at ~3K.
Pretty sure 750 Golden Gate is the whole site. 770 Golden Gate is across the street and not part of any development plans…
As the article states and Google Maps confirms. “Phase two will replace the three-story San Francisco Federal Credit Union building at 770 Golden Gate Avenue”. This phase two affordable building is the western parcel that is directly adjacent to 750 Golden Gate Avenue.
The building design looks like something they would build in a communist country, how fitting to house public school system teachers.
Agreed Frank.
No greenery, balconies, retail, or dog walking area.
And it will probably be windy!
I mean, really, this is the best they can do?
There’s a big park complex less than a block away??
Horrible, please go back to the drawing board 😞
I agree: Horrible. And I will be looking at it forever once it’s built. This is by far the worst-looking affordable housing I’ve seen in the city and I hope design changes can be forced before it’s built.
By the way, the homeless tents have been gone from the sidewalks immediately adjacent to this site and from the parking lot for quite a while now. No telling how old the Streetview image is.
Perhaps true, but in general, empty lots and parking lots tend attract homeless encampments because they are unmonitored. The city needs to fill in these kinds of empty lots ASAP.
Maybe one day a DB project will have a different lobby entry. They’ve been using the same K door foooorever. Otherwise, another notch in their belt, for what looks like a solid project. Kudos to EB on the partnership.
I think of the K door as a thread that runs through these buildings over decades. If something is wonderful then a good thing to use variations of it over time in my opinion. But kudos to you for recognizing that there is a thread.
Commie blocks are SO BACK 😍 /s
lets continue breeds ghetto-ization of the neighborhood! one big housing project!……GTFO of my neighborhood…..this city has gone from bad to worse……..to ghetto