Prospective tenants now have the chance to apply to live at the affordable housing complex at 240 Van Ness Avenue in San Francisco’s Civic Center. Construction topped out earlier this year for the eight-story building, named The Kelsey Civic Center, with move-ins expected early next year. Applications will be accepted until October 16th.
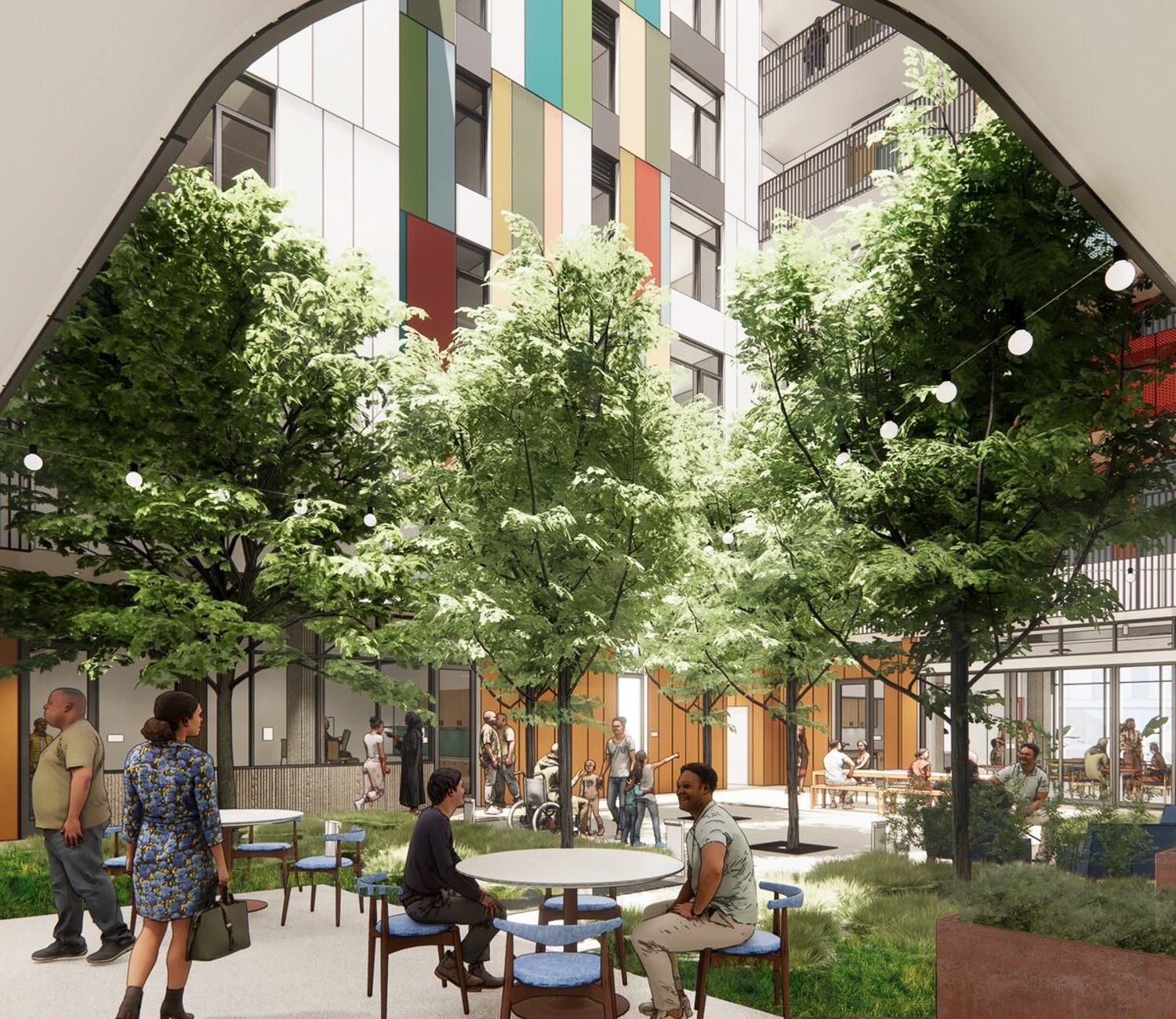
The Kelsey Civic Center courtyard inner-view, rendering by WRNS
For more information about how to apply, check out the project listing here on the San Francisco Housing Portal, DAHLIA. The Mayor’s Office of Housing and Community Development runs the portal. According to The Kelsey, the lottery will be the first to factor in Home and Community-Based Services waivers, a State-led program to help individuals with disabilities living at home or in non-medical facilities. The application period will close on October 16th at 5 PM.
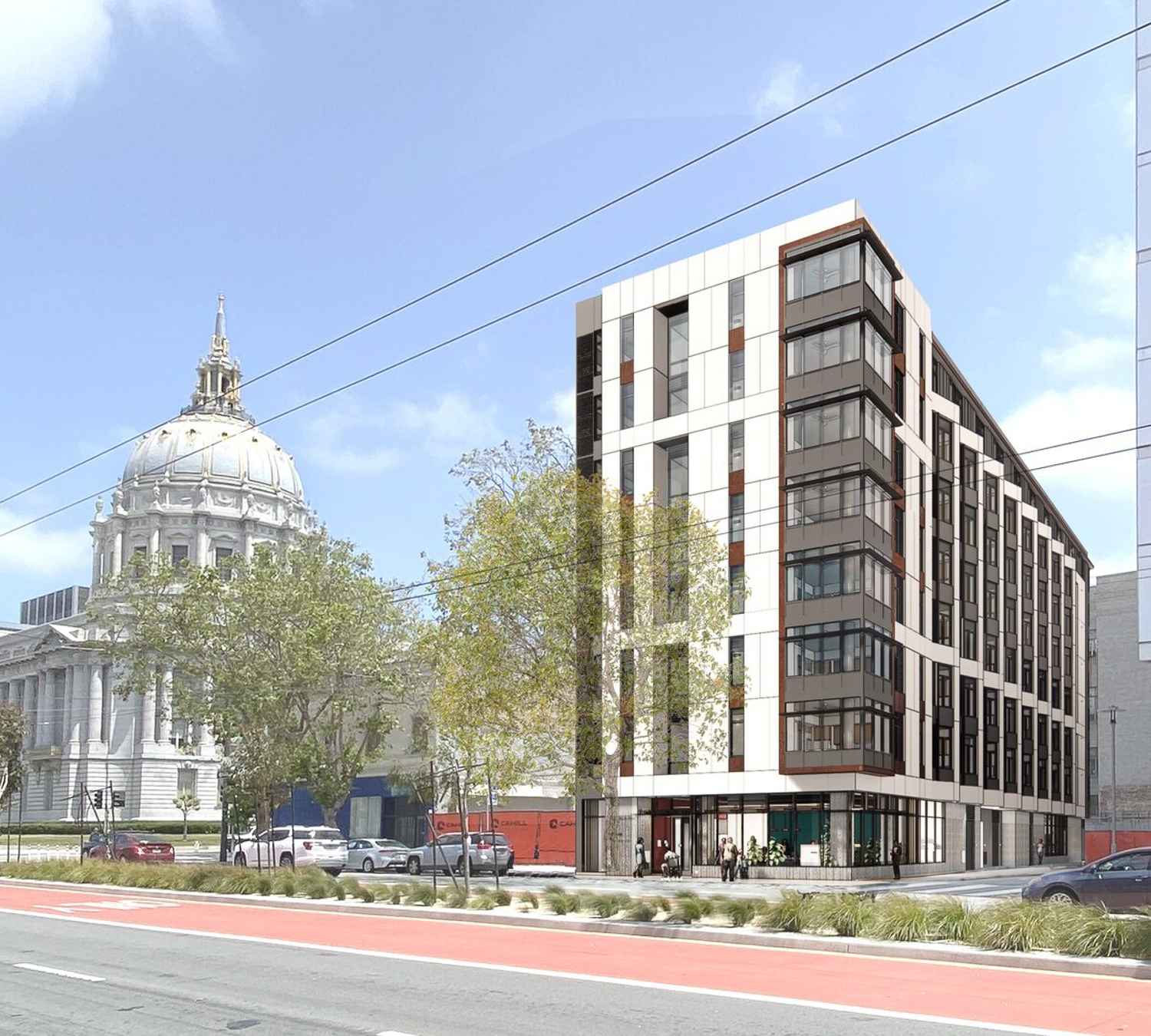
The Kelsey Civic Center, rendering by WRNS
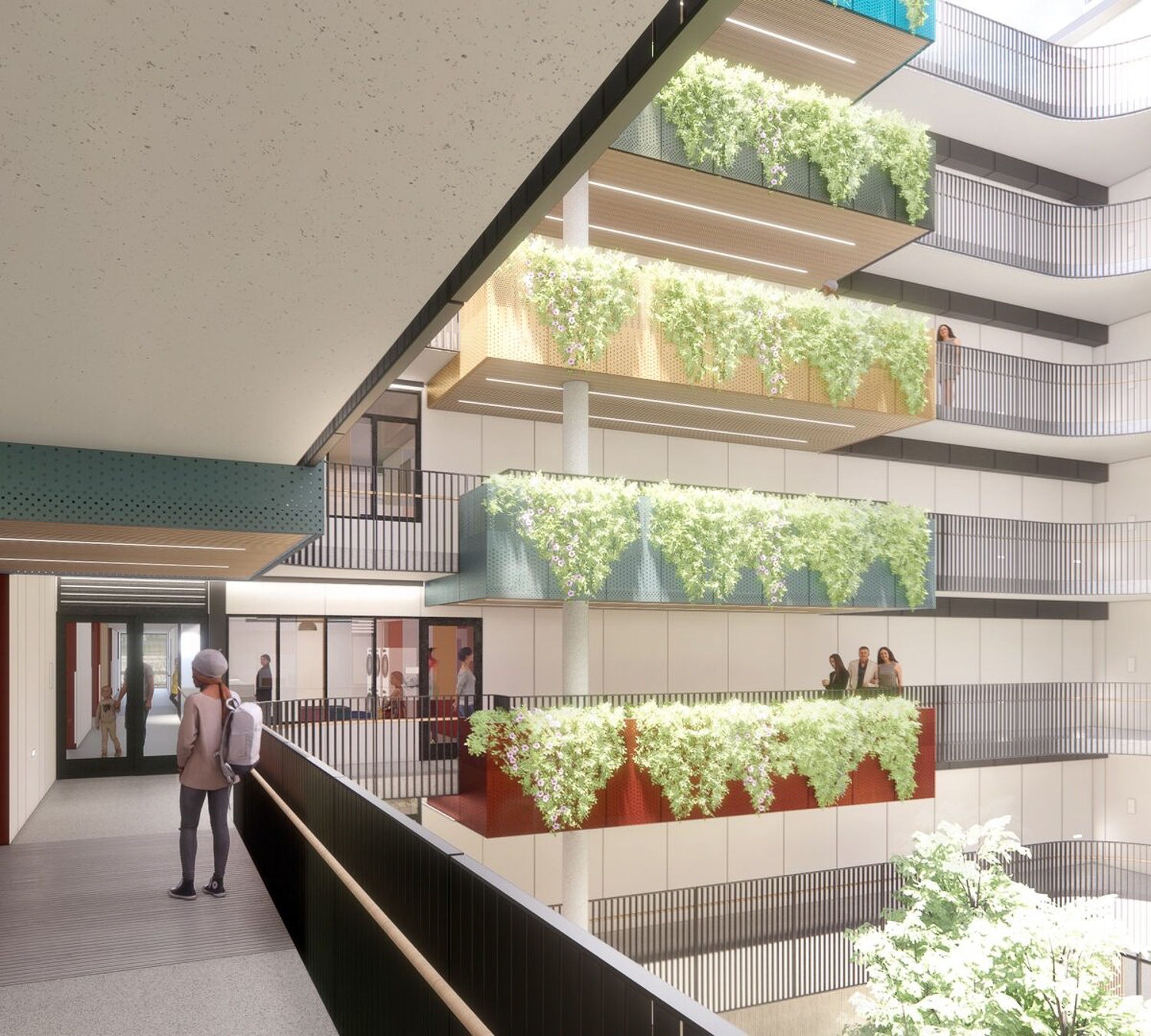
The Kelsey Civic Center courtyard, rendering by WRNS
The San Francisco project is a joint venture between Mercy Housing and The Kelsey. The Kelsey is a real estate non-profit specializing in creating affordable housing that is accessible to disabled residents and open to everyone. The organization writes that its goal is to create spaces for “disabled people and others with a wide range of needs and life experiences to live side by side in equally high-quality homes.”
Crews from Cahill are wrapping up work on the eight-story building at 240 Van Ness Avenue. WRNS Studio and Santos Prescott & Associates are responsible for designing the L-shaped structure, clad with vertical bands of textured fiber cement panels and vertical copper-anodized aluminum fins.
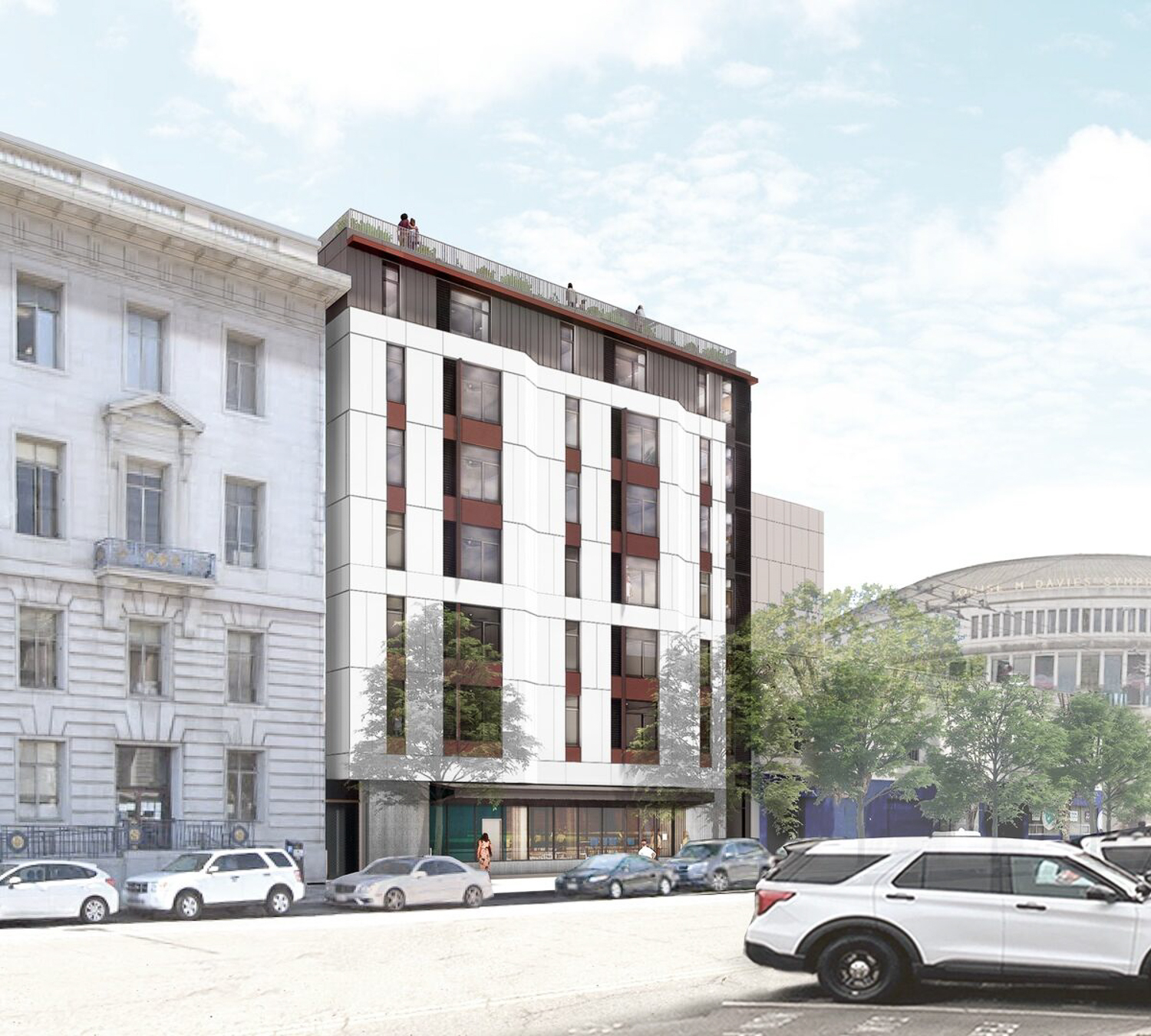
The Kelsey Civic Center overlooking Grove Street, rendering by WRNS
The project was supported with a $57 million investment from the State of California.
Subscribe to YIMBY’s daily e-mail
Follow YIMBYgram for real-time photo updates
Like YIMBY on Facebook
Follow YIMBY’s Twitter for the latest in YIMBYnews

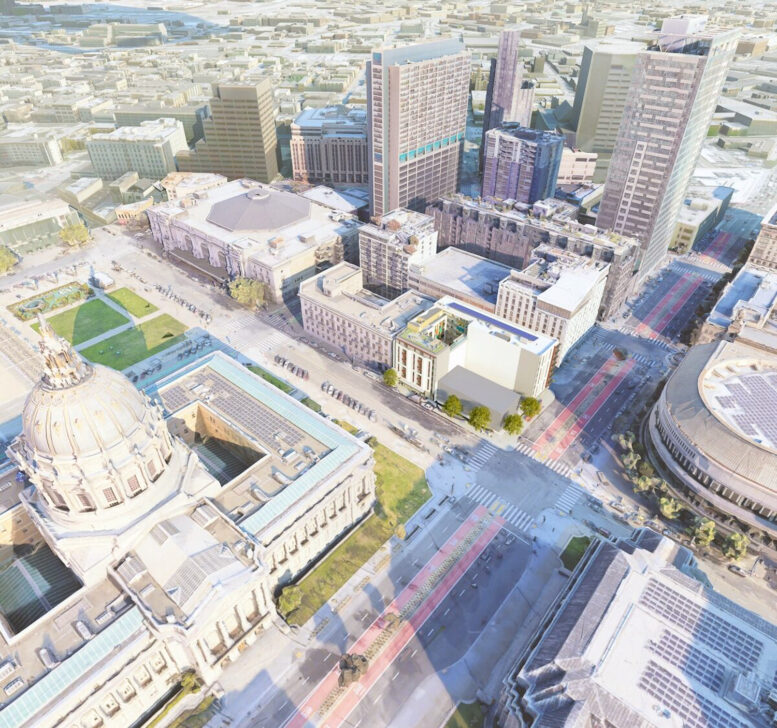




“A beacon of sustainability, The Kelsey Civic Center includes intentional design choices around the intersection of sustainability and resilience with disability accessibility and project affordability.” Huh? The only part of this boastful sentence that makes sense is that the design was intentional and the language conforms to the city’s politically correct jargon. The intentional design is nothing to brag about, given that it is totally out of context with the Beaux Arts City Center buildings. It’s a pity that these generic-looking structures are proliferating in SF. Architects and builders could do better.
This isn’t Colonial Williamsburg. It’s not ‘out of context’ just because it wasn’t given a phony Beaux-Arts facade.
You really need a new hobby besides braying against all progress being made in this city that is desperately short on housing thanks to NIMBYs like you.
That office building-ish courtyard rendering at least makes the project seem at least not-actually-terrible, (certainly compared to whatever shanty-town/ derelict vintage buildings ala the crime noir thriller “seven” one expects to be confronted with as a Poor)but one is immediately struck by its incongrousness set amongst those other fine edifices. Not so bad for the under-housed, perhaps, but a rather cruel trick to the archectural heritage of SF itself. Do urban planners HATE the cities they are contracting thier business in ? Sure seems like it.