New details have been published for the 430 Broadway parcel in Oakland’s waterfront neighborhood, Jack London Square. The development is a joint venture with East Bay Asian Local Development Company and Related California to build nearly two hundred affordable units. The property is owned by Alameda County.
The three recently filed permits are pursuing the construction of 192 apartments and a central plaza at 430 Broadway. Though filed under separate permits, the structures will be built around a gated publicly-accessible central plaza. The park, most of which will be constructed alongside Building C, will feature a playground, public art, seating, and an open plaza space. Additional outdoor amenities can be found with terraces across the three projects.
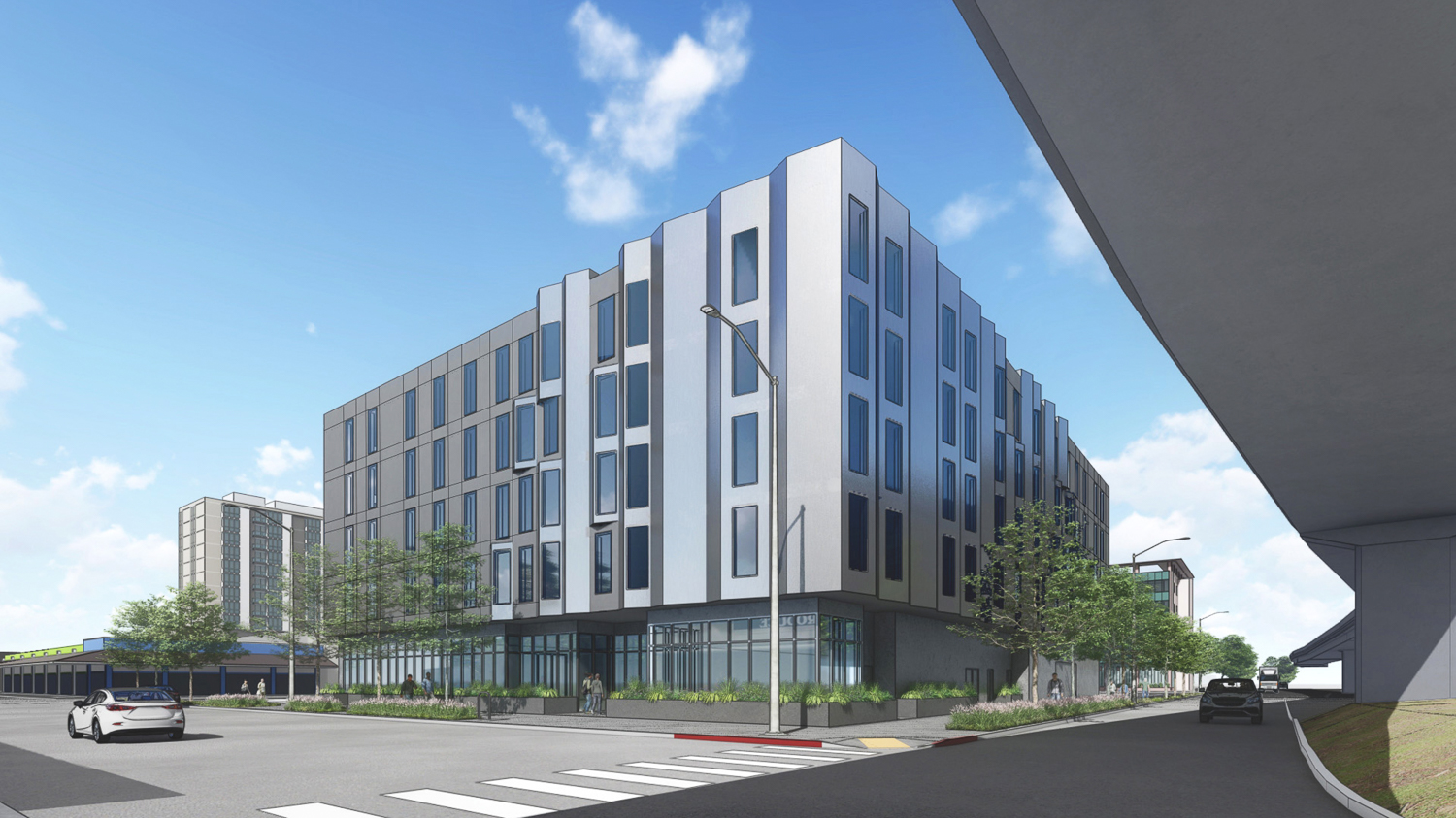
430 Broadway Building A seen from under the I-880 freeway, rendering by YA Studio
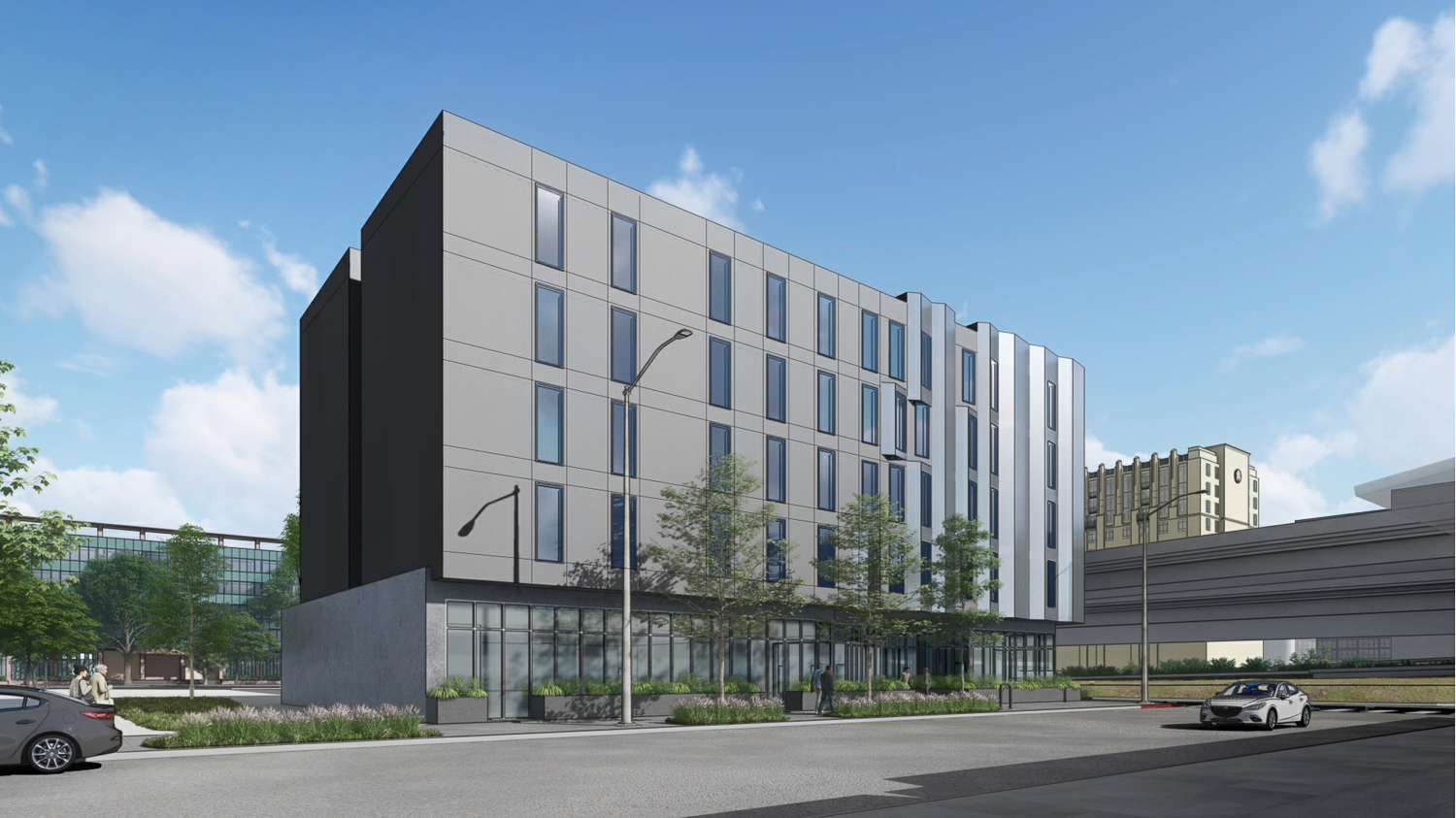
430 Broadway Building A, rendering by YA Studio
Building A will be a five-story residential infill at the corner of 5th Street and Franklin Street, overlooking the freeway. The 58,500-square-foot project will include 66 apartments with parking for 22 cars and 12 bicycles. Unit sizes will vary, with 25 studios, 40 one-bedrooms, and a two-bedroom residence. Y.A. Studio is responsible for the design, a modest residential design with some exterior wall variation and narrow floor-to-ceiling windows across the bare grey exterior. The facade will be clad with fiber cement, concrete formliners, and metal panels.
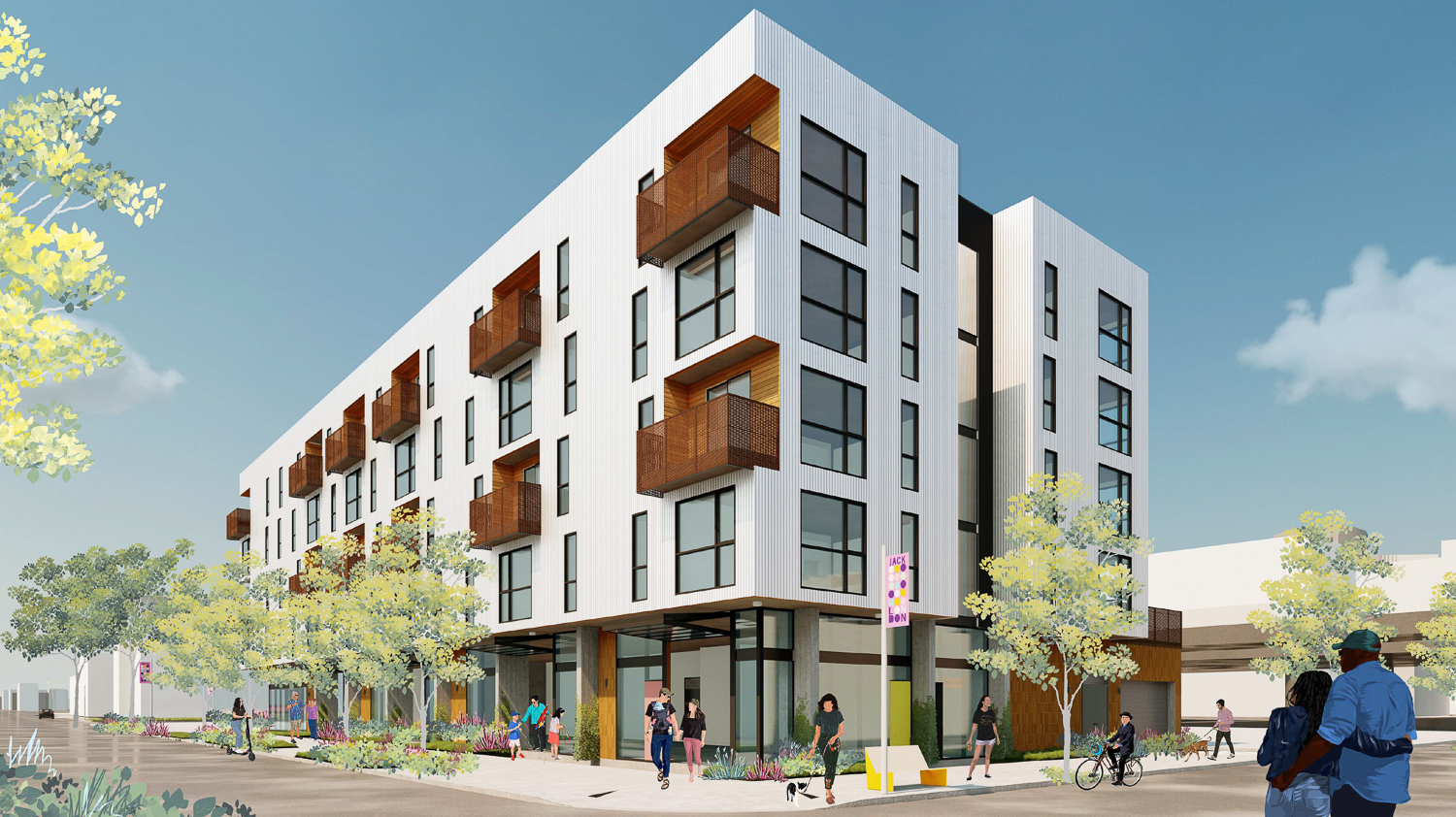
430 Broadway Building B overlooking the corner of 4th and Franklin Street, rendering by David Baker Architects
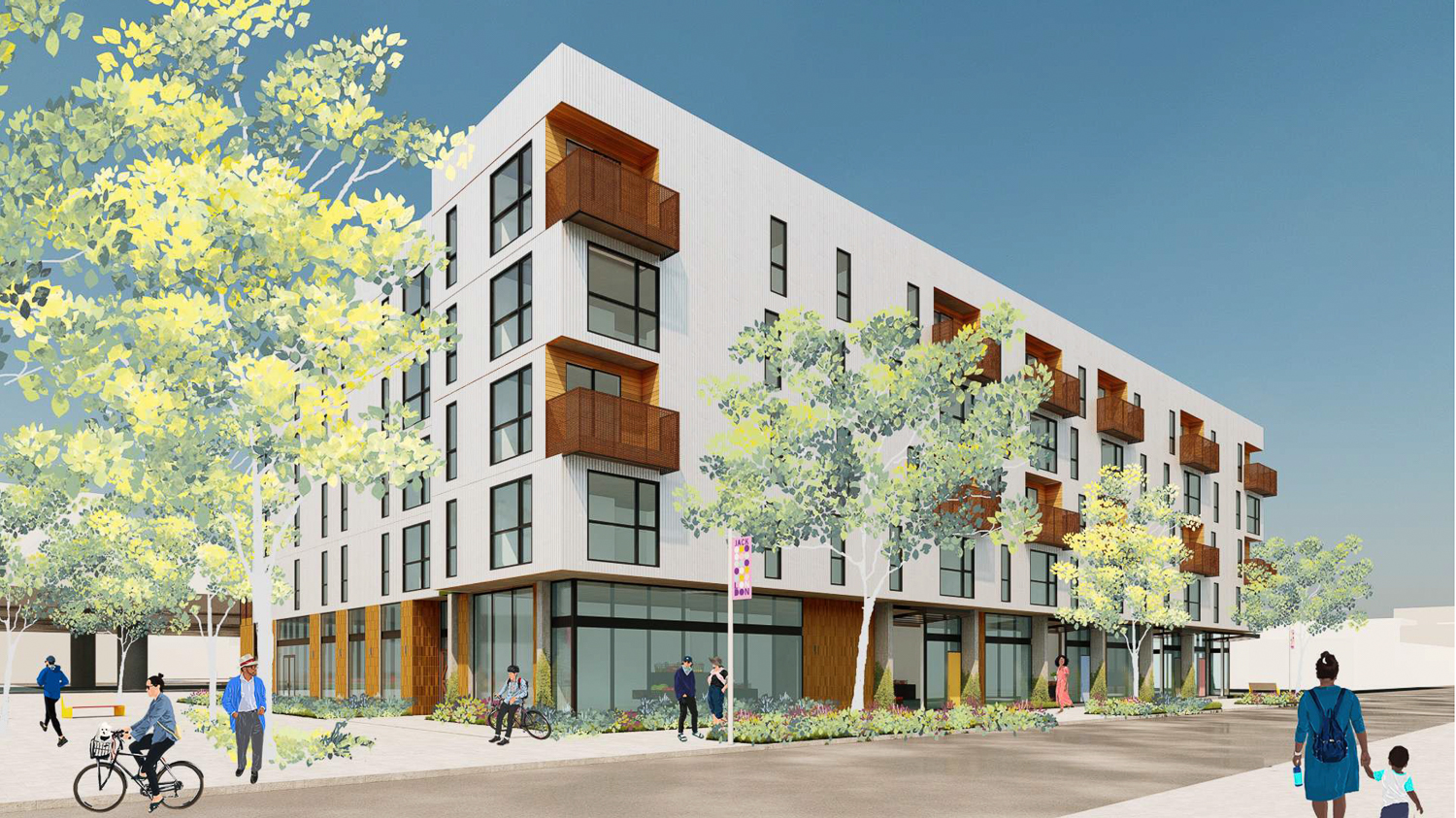
430 Broadway Building B seen along 4th Street, rendering by David Baker Architects
Building B will create 55 units at the corner of 4th Street and Franklin Street. Unit types will vary, with 11 studios, 12 one-bedrooms, 16 two-bedrooms, and 16 three-bedrooms. David Baker Architects is overseeing the design alongside associate architect Y.A. Studio. Parking will be provided for 32 cars and 22 bicycles. The five-story building will also include a 4,920-square-foot market hall for ground-level retail.
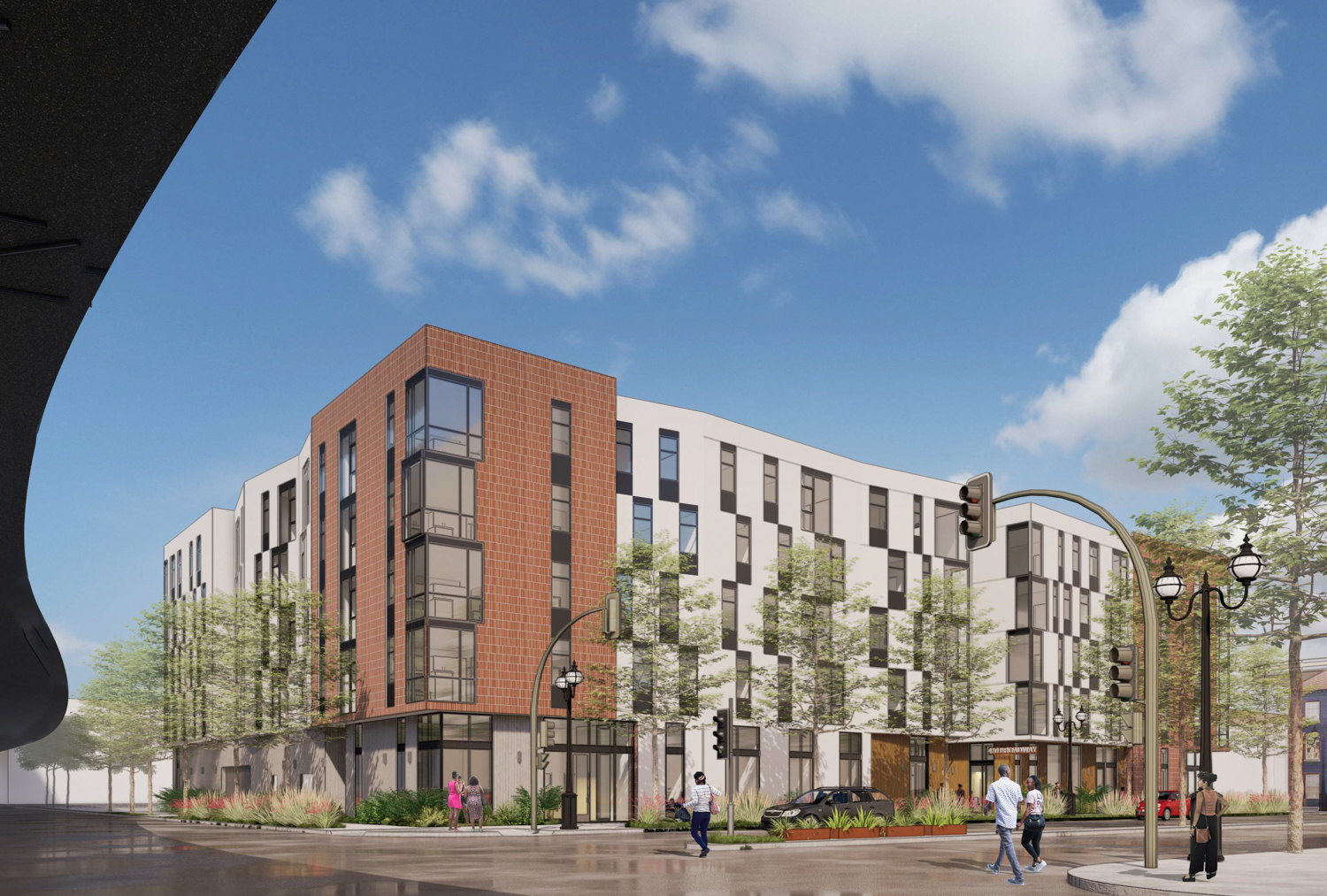
430 Broadway from along 5th Street, rendering by David Baker Architects
Building C will create the most units from the parcel, with 71 units across the five-story complex. The 58-foot tall structure will yield 85,140 square feet, including 81,400 square feet for housing and 3,700 square feet for retail. Parking will be included for 40 cars and 28 bicycles. Apartment sizes include 15 studios, 16 one-bedrooms, 20 two-bedrooms, and 20 three-bedrooms.
A later phase from EBALDC and Related is expected to add three more structures at 401 Broadway. Initial renderings for the masterplan show seven and eight-story apartments, though newer renderings published on the project website show a tower rising over twenty stories tall at Broadway and 5th Street. However, the team has yet to file any permits for the parcel. In April of 2023, Related California’s Ann Silverberg told the SF Standard that 401 Broadway would include two affordable housing projects and one building with market-rate or mixed-income housing.
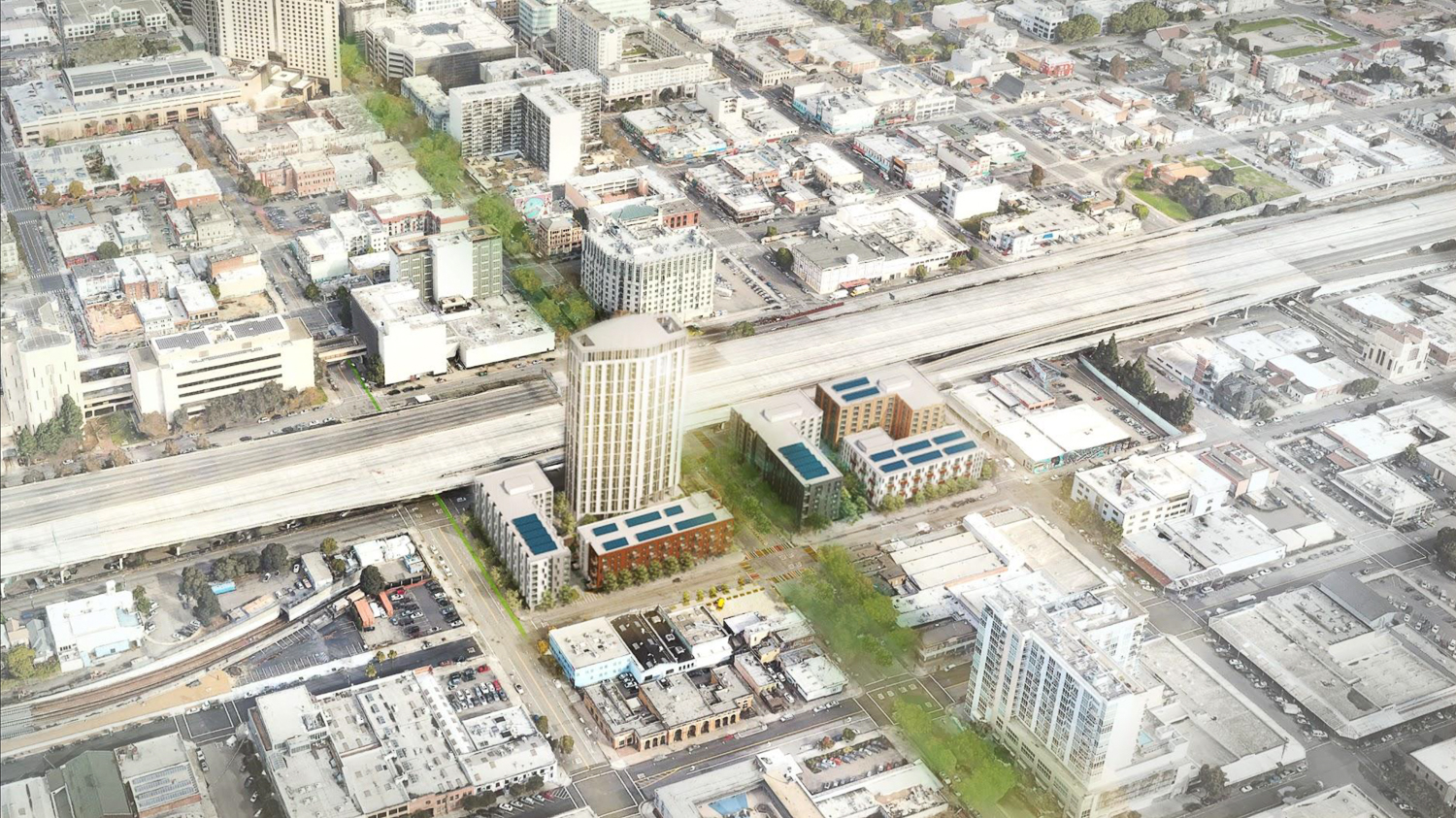
401 and 430 Broadway aerial view, rendering by David Baker Architects
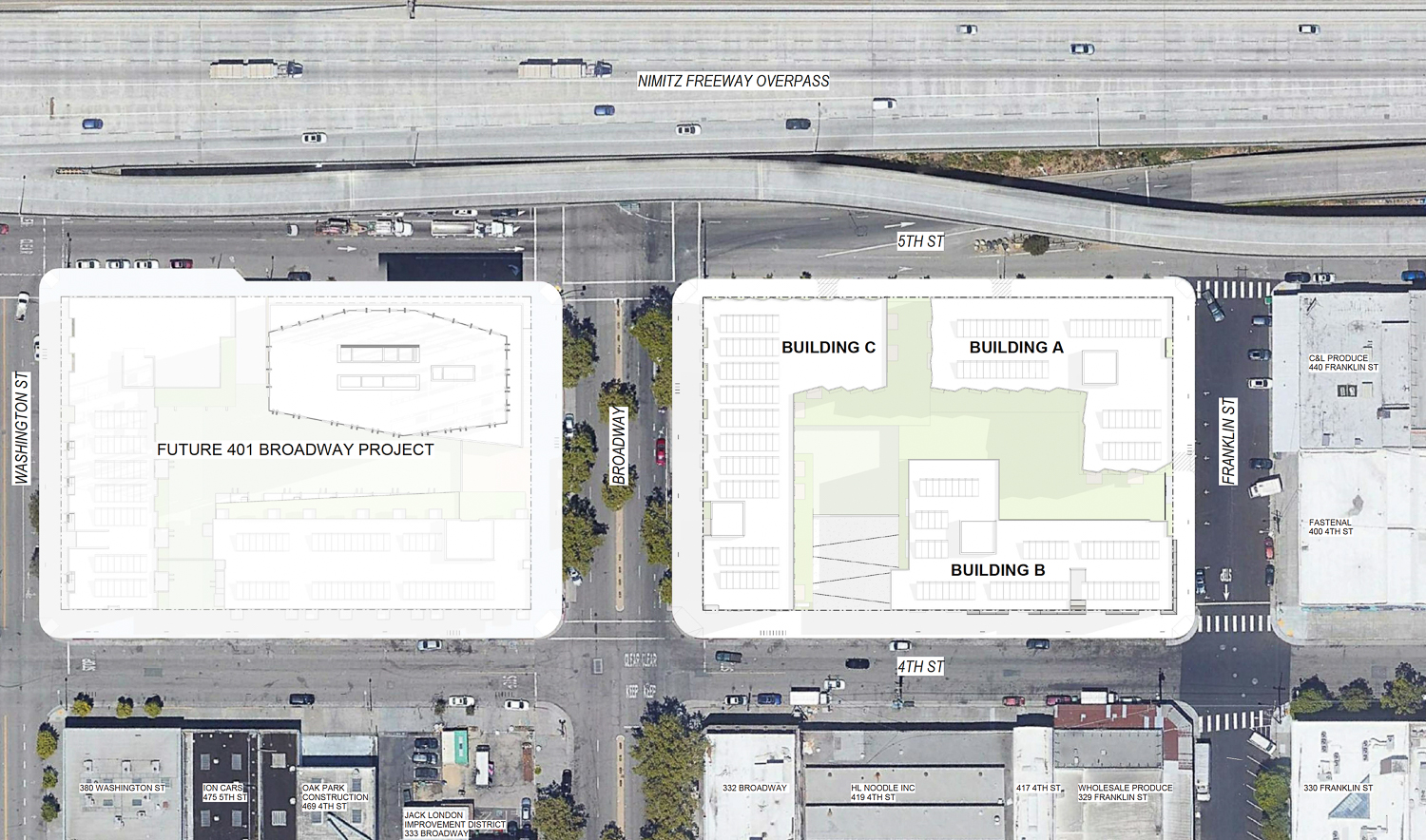
401 and 430 Broadway site map, image by David Baker Architects
The property is a block bound by Broadway, Franklin Street, 4th Street, and 5th Street. The site is next to the I-880 overpass, which separates Jack London Square from Downtown Oakland. The 12th Street BART Station is ten minutes away on foot.
The applications are being streamlined by Senate Bill 35, and Building C was approved by the city in August 2023. An updated construction timeline has yet to be shared.
Subscribe to YIMBY’s daily e-mail
Follow YIMBYgram for real-time photo updates
Like YIMBY on Facebook
Follow YIMBY’s Twitter for the latest in YIMBYnews

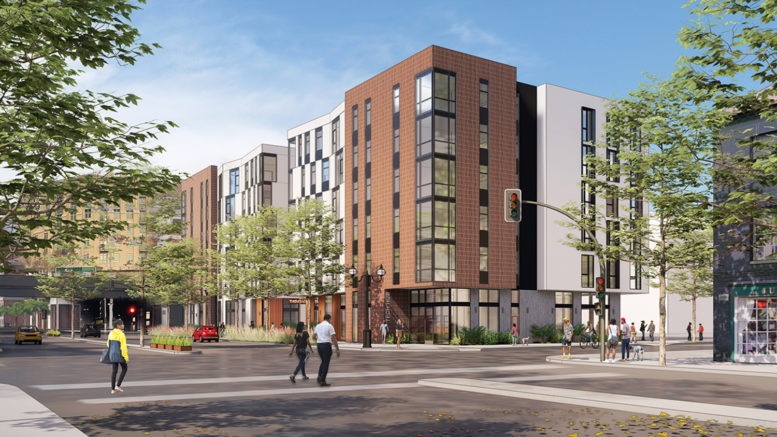




This is a big win for Downtown Oakland and the Jack London neighborhood. Fingers crossed the developers will find funding to bring this to fruition sooner than later!
Building B is an absolute stunner!
DBA is a testament to what can be done for more attractive facades on a budget.
Build this as fast as possible!
I remember laughing as I reading NIMBY Nextdoor comments about how awful it looks and how they preferred – or didn’t realize – the hideous monolith that is being replaced.
NIMBYs never discuss that what was there before was uglier. They just oppose all change, even if it is change for the better.
Psychologically, NIMBYs are among the most primitive of all humans.
Looking great. The Broadway underpass needs to become less dicey. That walk from BART on 11th down to the square is pretty good except for that one block.
Good news!!
More taller multifamily buildings are needed to remediate years of single family zoning.
Although Single family homes are still needed, exclusively Single family zoning must end in California !!
Agreed. We should have default approval for any residential building within the walkshed of a BART station.
Now that has some personality. We’ll done!!
Oakland welcomes another property tax exempt, service heavy housing development to a high potential commercial corridor. The zeal for this in the comments as proposed explains Oakland and how declaring bankruptcy is a certainty. These parcels need to be mixed income for millions of reasons. A high concentration of low income households means there’s zero chance of this helping small businesses or get a grocery store to come to the area.
Just consider what that area is now: the vacant (property-tax-exempt) former office buildings of the Alameda County Wealth and Hellfare Departments.
Most things nearby are market rate and pretty expensive. Having more residents will help get a grocery store in there. No matter the income. And more foot traffic.