Seattle-based developer Russell Square Consulting has submitted the entitlement application for a proposed mid-density development within the Delta Shores Circle masterplan in Sacramento. The project will produce over three hundred homes across 13 buildings, surrounded by surface parking and landscaping.
Dahlin Group is responsible for the design. Illustrations from the Pleasanton-based architect show a consistent aesthetic across the two parcels, with articulated facades, balconies, and gabled roof features to emphasize the building’s entrances. Exterior materials will include stucco, cementitious panels, and wood-grain ceramic tiles.
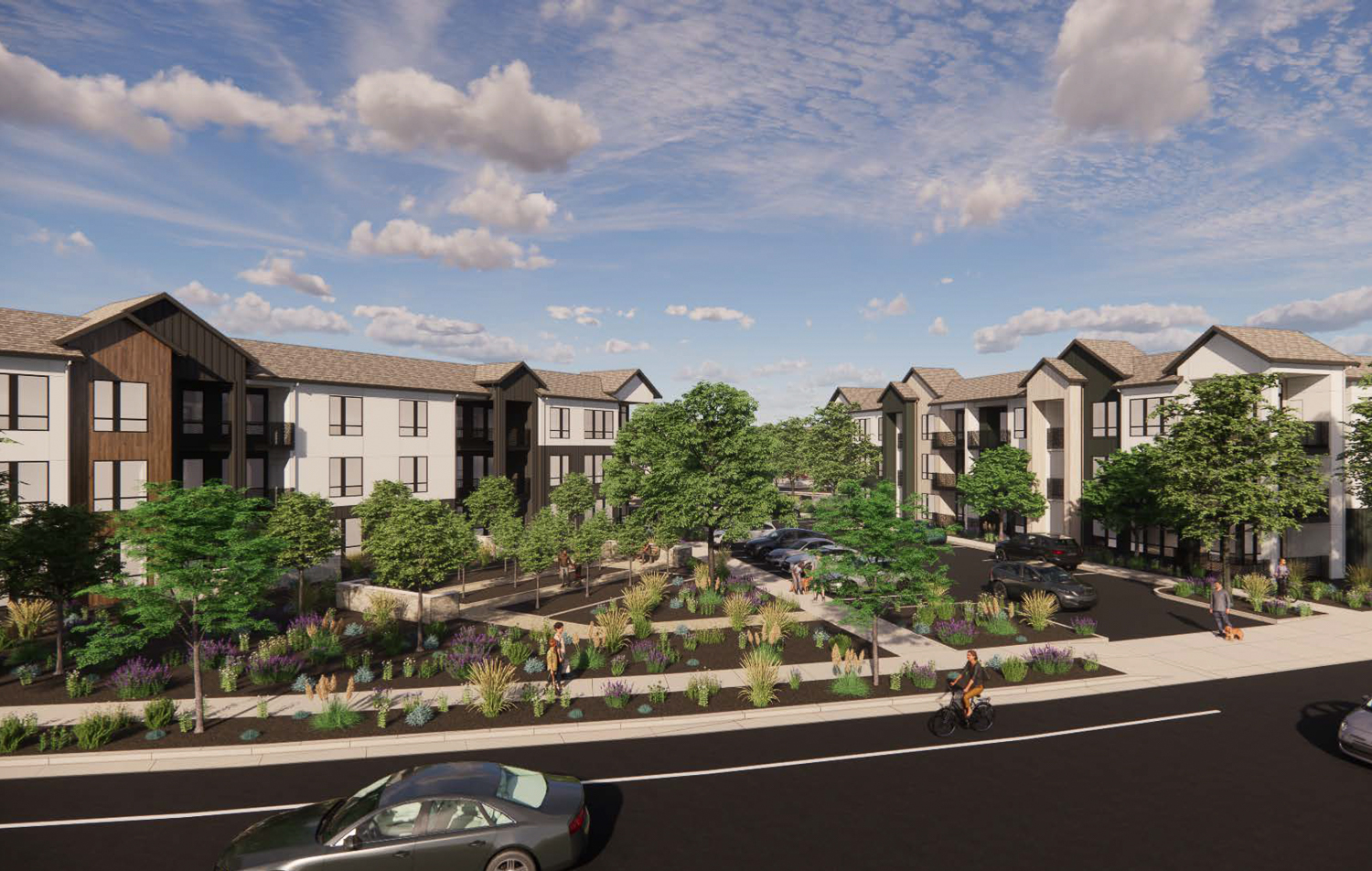
Delta Shores entry seen from Watershed Street, rendering by Dahlin Group
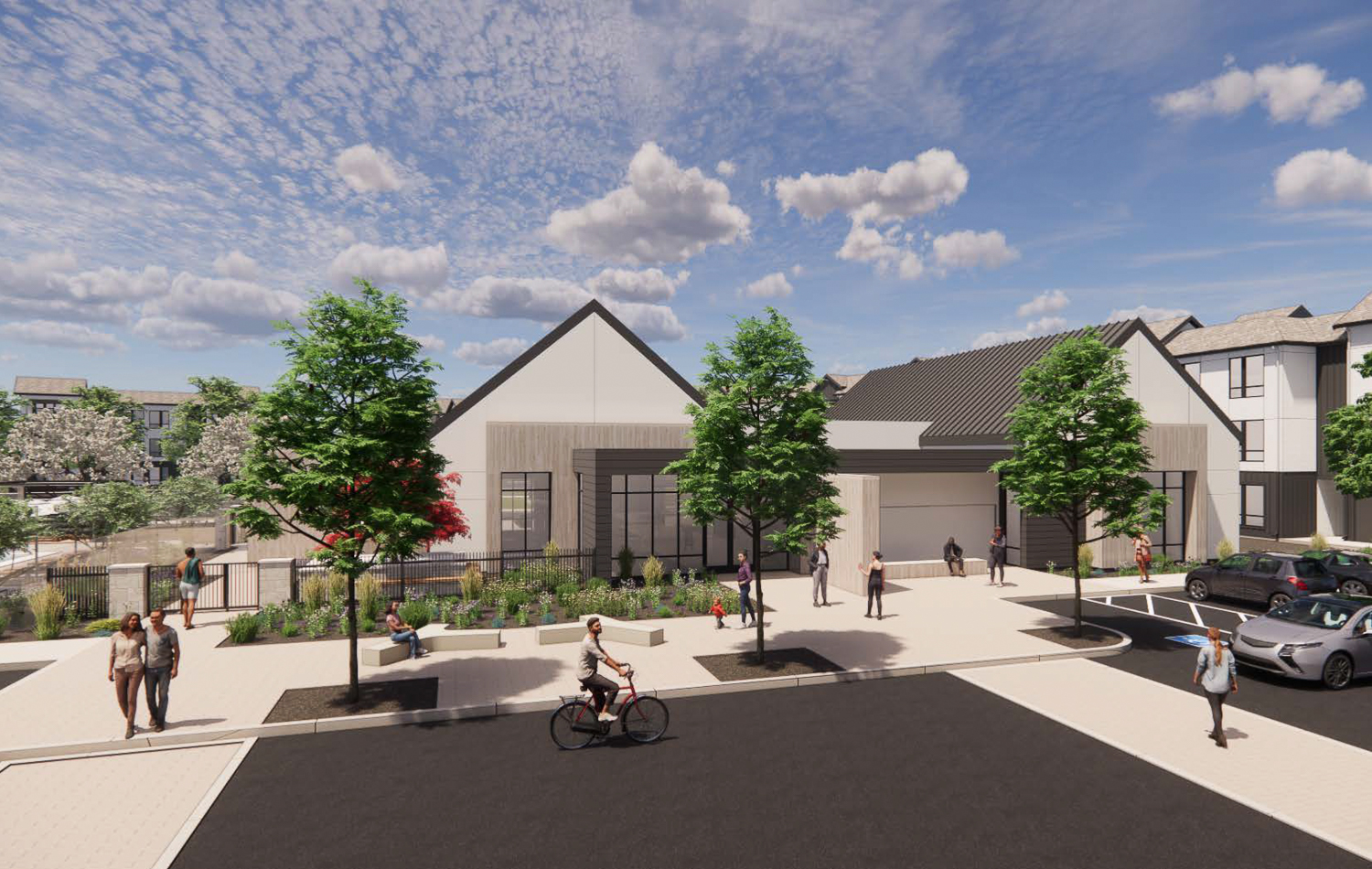
Delta Shores amenity building, rendering by Dahlin Group
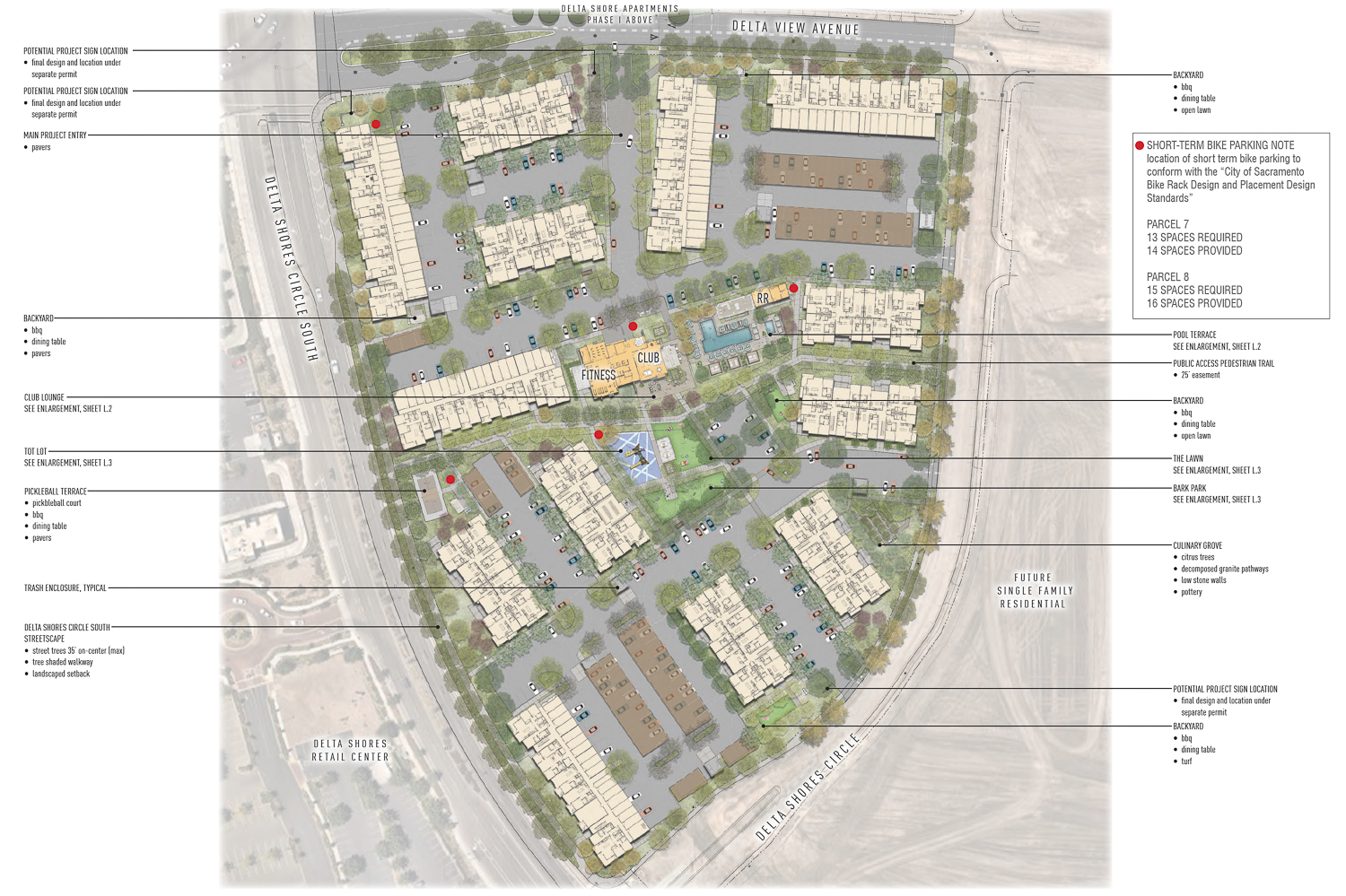
Delta Shores Parcels 7 & 8 site map, illustration by Dahlin Group
The 12.7-acre plans feature 13 residential structures, an amenity building, a pool house, and several trash enclosures. Parking will be included for 502 cars across the large swath of surface parking. Unit types will vary, with 167 one-bedrooms, 145 two-bedrooms, and 32 three-bedrooms.
Along with 8203 Delta Shores, Russell Square is responsible for another 232 units at 8105 Delta Shores, equivalent to 576 units across both applications. The master plan is set directly across from the sprawling Delta Shores shopping center, dominated by big-box stores, fast food, Walmart, and a movie theater.
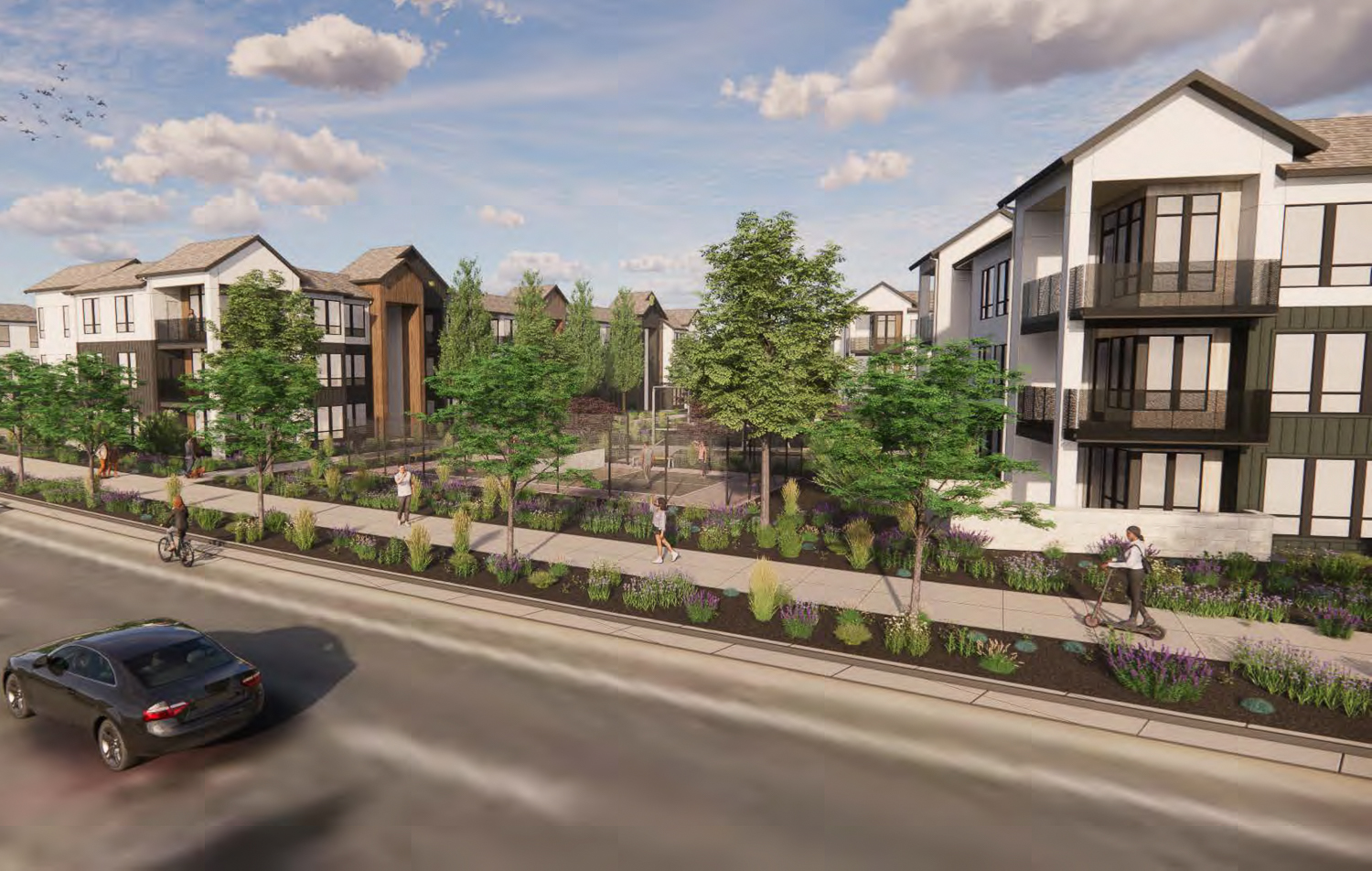
Delta Shores builoding and sidewalk along Delta Shores Circle South, rendering by Dahlin Group
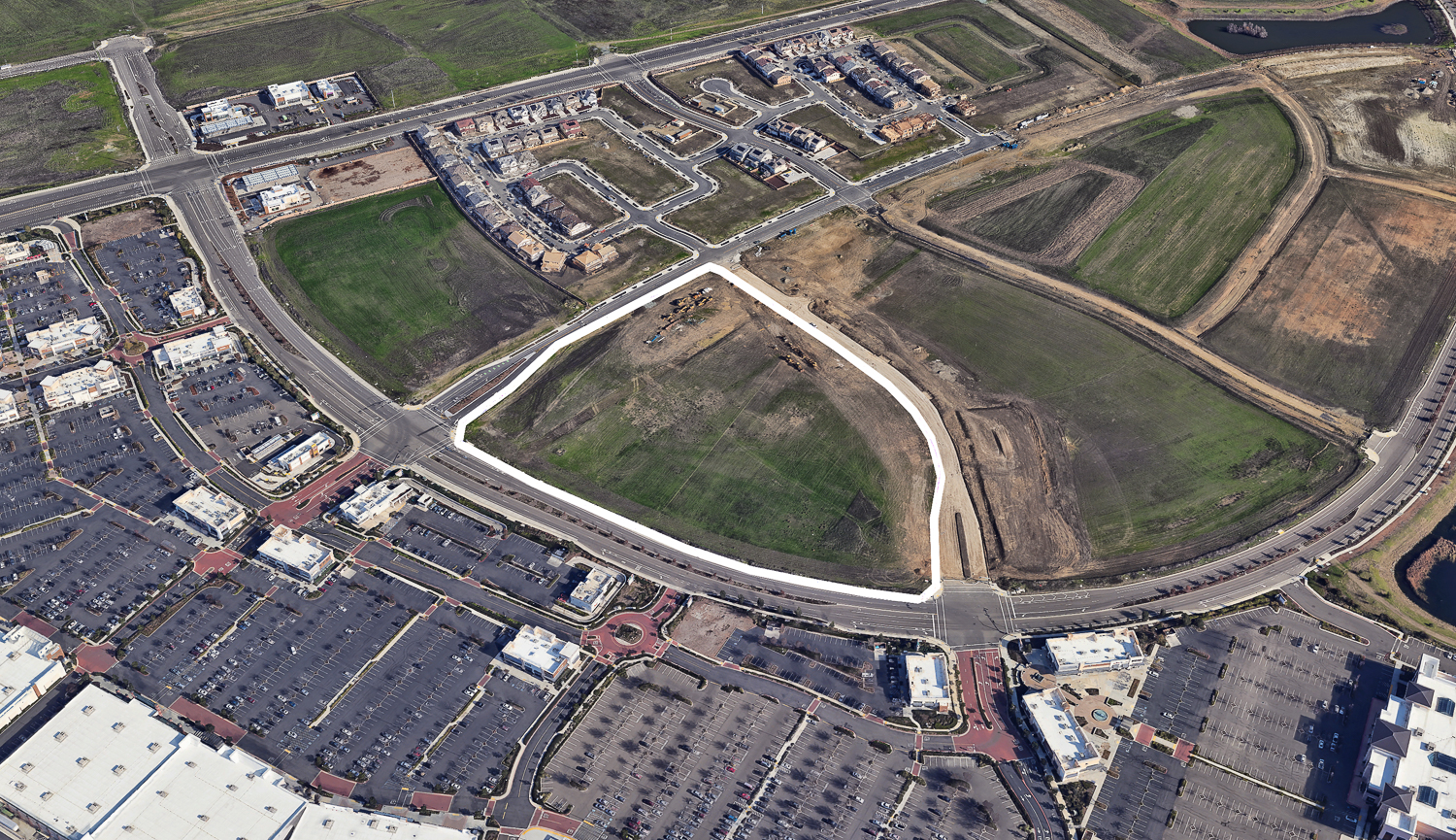
Delta Shores Parcels 7 & 8, image via Google Satellite outlined approximately by YIMBY
The project will achieve a density of nearly 27 units per acre. Construction is expected to cost around $150 million, a preliminary figure not inclusive of all development costs. The estimated timeline has yet to be established.
Subscribe to YIMBY’s daily e-mail
Follow YIMBYgram for real-time photo updates
Like YIMBY on Facebook
Follow YIMBY’s Twitter for the latest in YIMBYnews

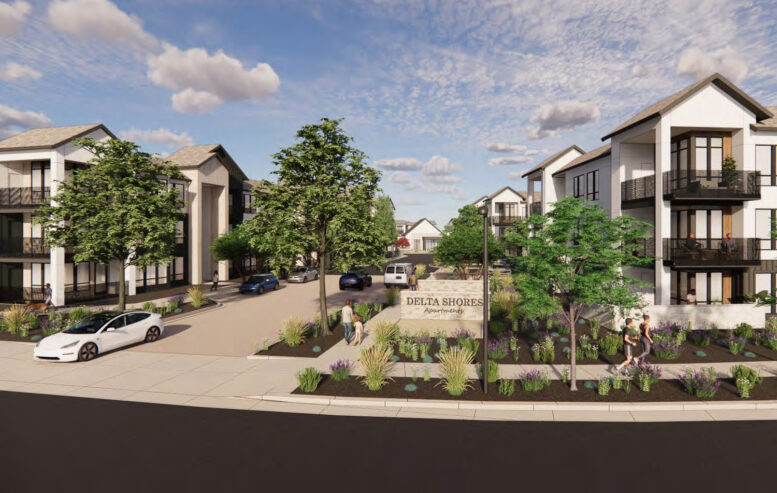




I’m interested an application for Housing
Please call me at 415-519-6049
Lovely facility. What is being done to accommodate the additional traffic thru I-5? Thank you!
What an abysmal amount of parking holy sh*t. I really wish that Delta Shores wasn’t being planned/built as yet another suburban wasteland, but here we are I guess