New renderings have been published for a four-story residential infill at 237 Sanchez Street in San Francisco’s Mission District neighborhood. The latest illustrations show an iteration of the over-four-year-old plans to replace the single-story home with five apartments. Tony Phan is listed as the property owner.
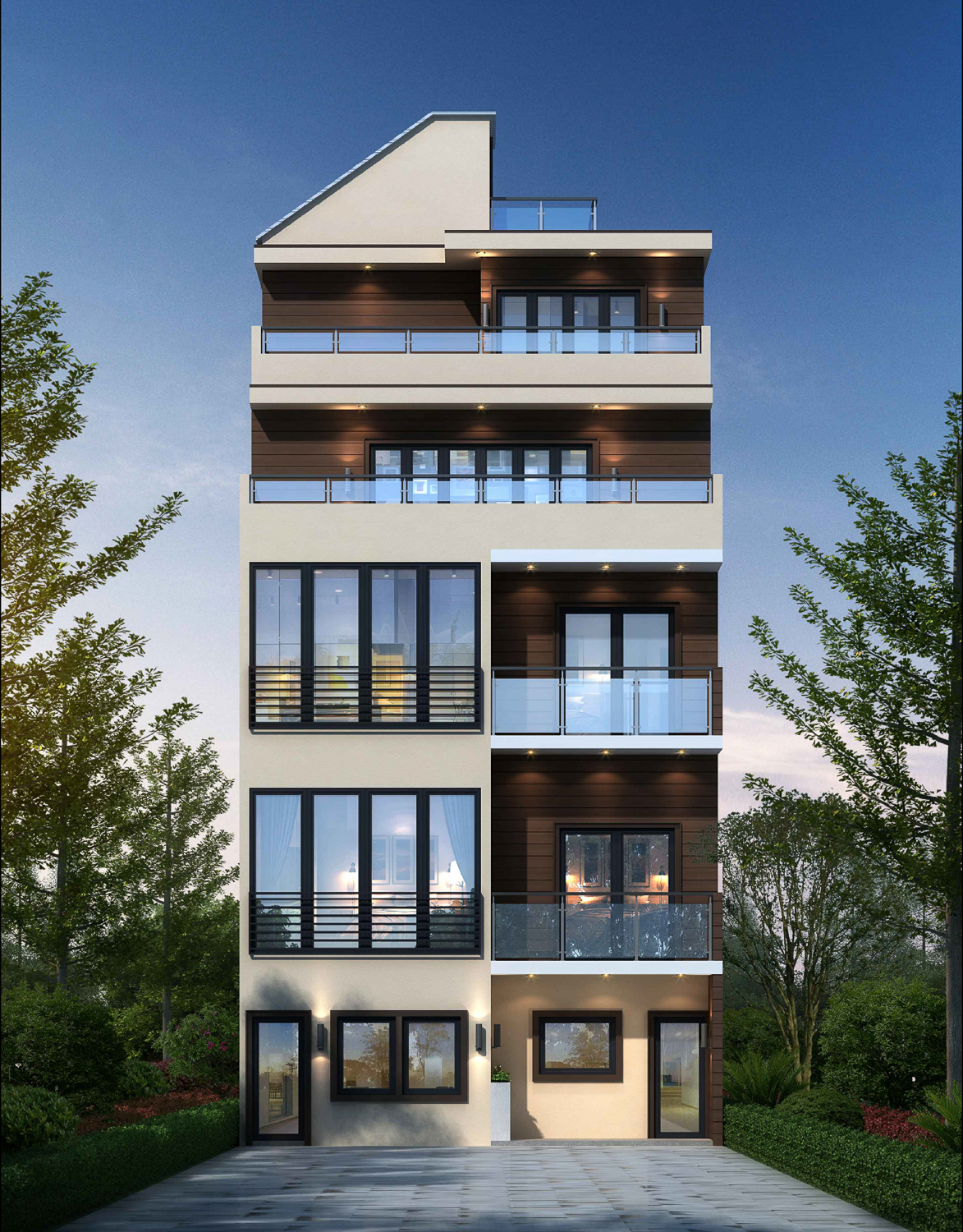
237 Sanchez Street rear-view facade, rendering by Inncon Design
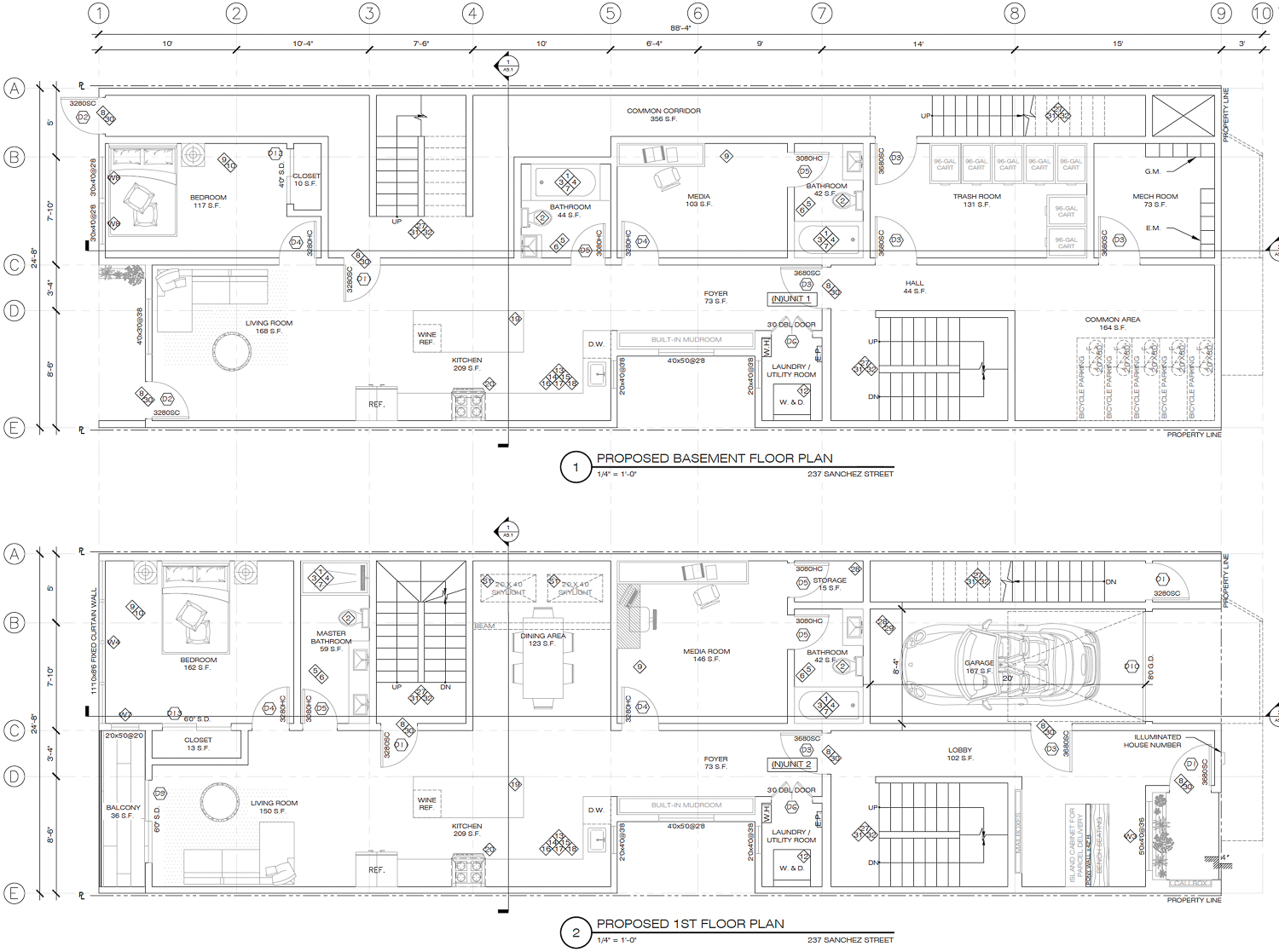
237 Sanchez Street basement and ground-level floor plans, illustration by Inncon Design
The roughly 40-foot tall structure will feature five full-floor apartments from the basement level up to the fourth floor. Unit types will vary with two one-bedroom units alongside a two-bedroom, three-bedroom, and four-bedroom residence. The basement and ground level will feature smaller units sharing the floors for communal purposes, including the trash room, mechanical space, bicycle parking, mail room, and a corridor leading to the narrow rear yard.
Inncon Design is responsible for the architecture. The firm is a subsidiary of the San Francisco-based Innovative Construction Implement & Design Company. The exterior will be clad with a familiar mix of stucco and engineered wood siding.
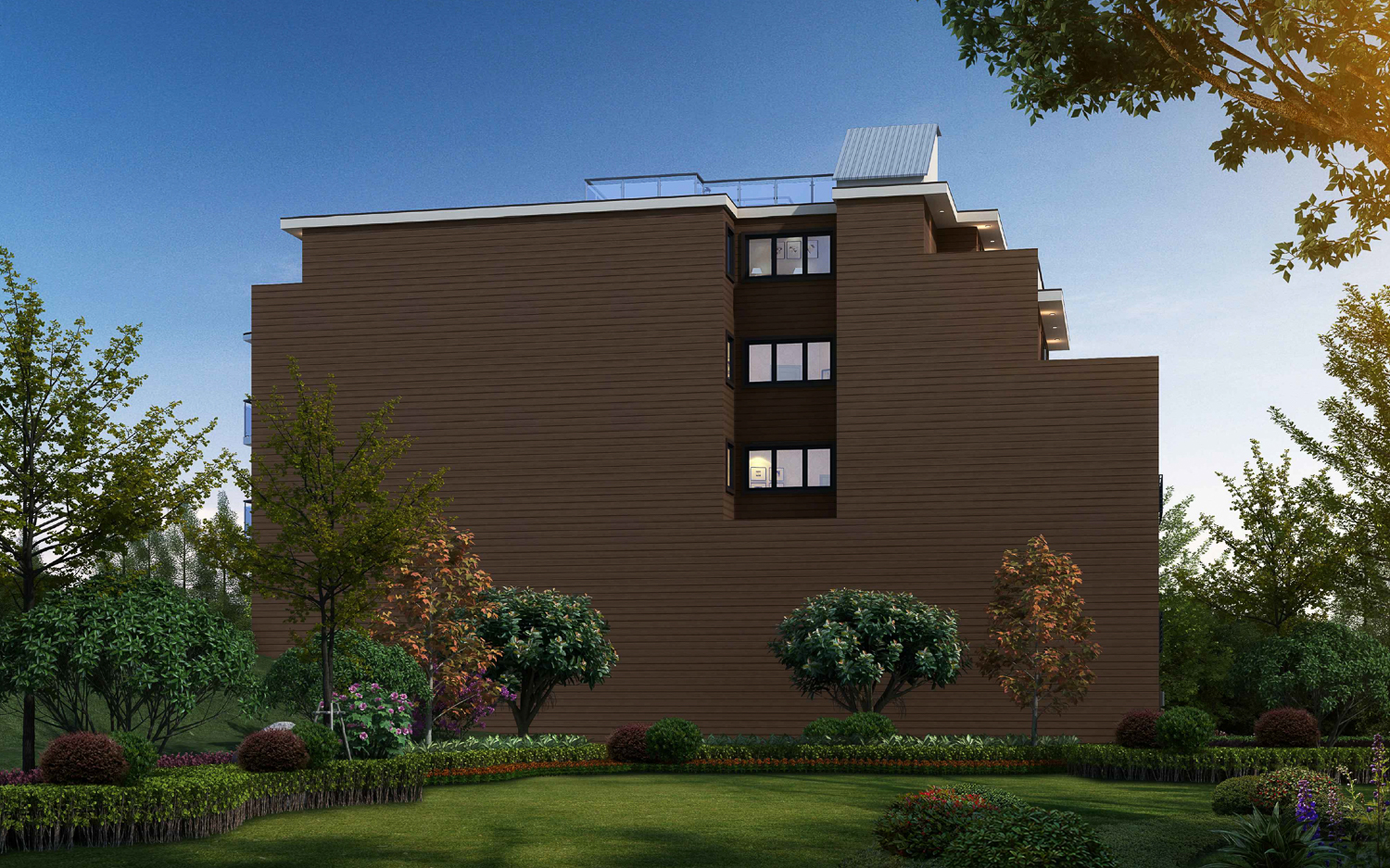
237 Sanchez Street site-view, rendering by Inncon Design
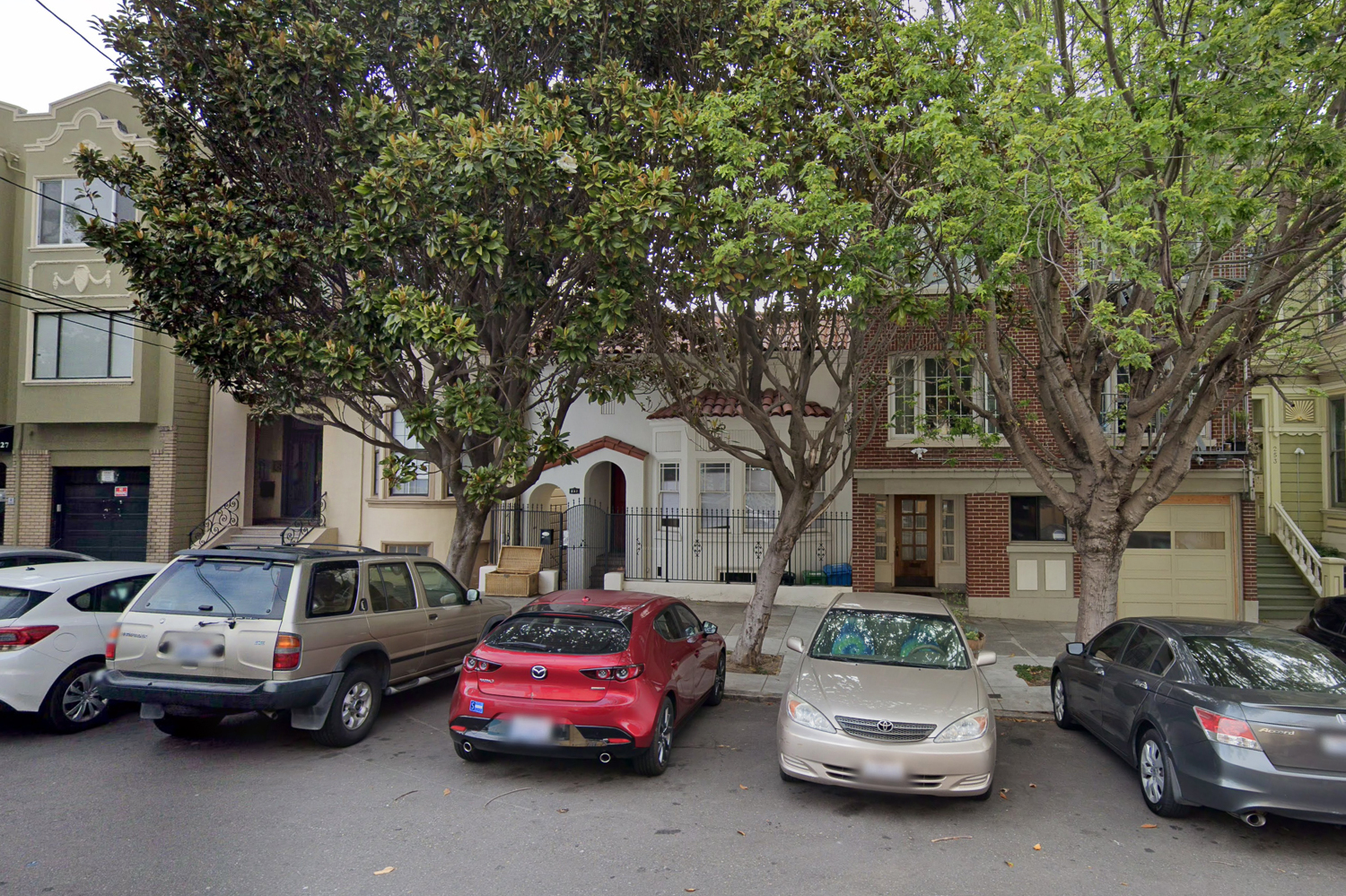
237 Sanchez Street, image via Google Street View
The tiny 0.072-acre property is positioned between Market Street and 16th Street. The site is a few blocks from the Castro light rail station and two blocks from Duboce Park.
New building permits had been filed in October of 2020, though the permits have yet to be issued. City records show the property last sold in mid-2018 for $1.9 million. Construction is expected to last around a year from groundbreaking to completion, though costs have yet to be established.
Subscribe to YIMBY’s daily e-mail
Follow YIMBYgram for real-time photo updates
Like YIMBY on Facebook
Follow YIMBY’s Twitter for the latest in YIMBYnews

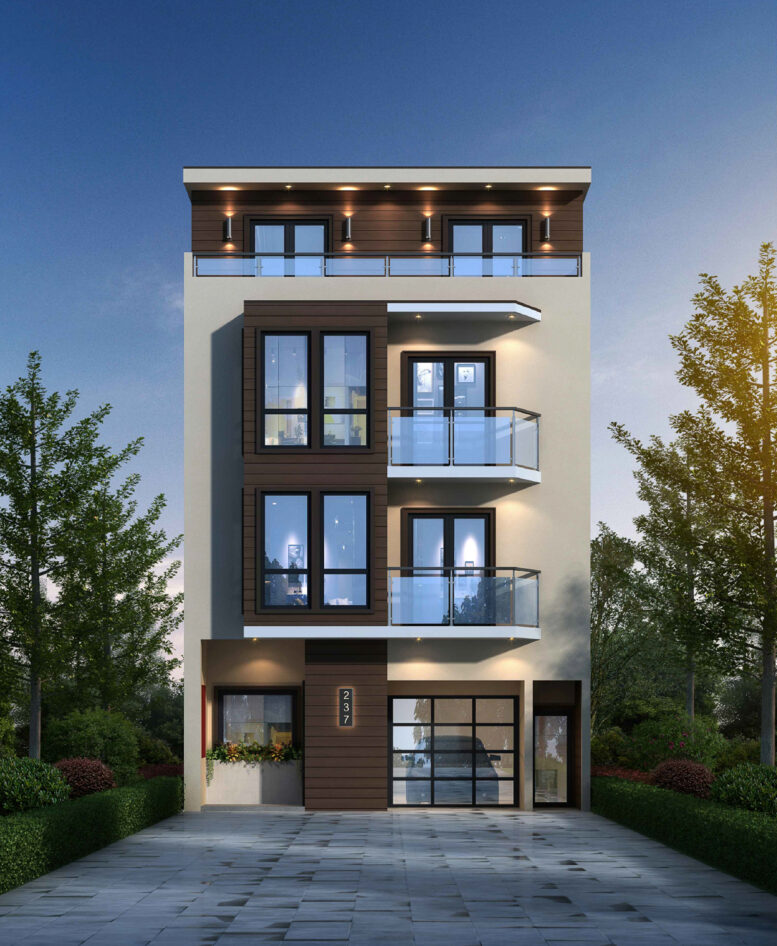
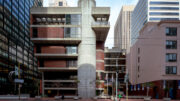
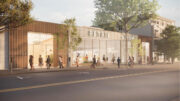


How does this charmless infill project have woodlands on both side, and more exterior lights than the San Diego freeway? When a project is designed on a computer program without hand to pen skill and architectural knowledge, it’s a sad development.
Can I rent a one bedroom
The renderings insult the intelligence of any viewer who currently lives in and around the Mission District. The current building is right up against its neighbors, so there is no way in hell — none — that the completed building is going to have trees and other greenery on both sides.
Putting an apartment in the basement? That is the sign of an avaricious developer. I’ll be interested to see if the developer actually breaks ground or if this is just a play to flip the entitled property.
Not sure what’s going on with the surrounding greenspace of this project, but the building itself looks very nice and would be a welcome addition to the neighborhood.
Unbelievable, the developer needs to hire a architect!
Hideous. Absolutely horrid. And completely out of scale with the neighborhood. But I bet Kartik LOVES it.
This is within 200ft of Market Street. It is directly across the street from a row of 4 story apartment buildings. It is also directly across the street from the proposed 8 story development at 2201 Market. It is 0.2 miles and a 4 minute walk to the entrance to the Church Muni stationand less than 200ft from the Market & Sanchez F line streetcar stop. It is less than 100yds away from the new 5 story building at 2210 Market. It is just over 100yds away from the new 6 story building at the northeast corner of Market & Sanchez.
There’s nothing out of scale about it and to claim otherwise is both a brazen lie and a totally unserious talking point.
Not real certain about any firm that would produce renderings like this. The images DO NOT EVEN REMOTELY DESCRIBE THE CONTEXT of the project.
No next door neighbors? How does this structure interact and compliment the ones it actually touches? This is an infill, but it looks like they own the entire block surrounded by wooded forests. Glass panels on every railing, so it will always be dusty, dirty, water-spots unless you have it washed off every day. Can’t tell if the house is set back from the lot line or other adjacent houses either.
Upon closer inspection, the circulation routes are wasteful at the “basement” level, it’s like a rat maze. If I were the building department, I would reject this until there is some accurate context of surrounding existing buildings added, show the frontage and lot line position adjacent to the existing housing on both sides, and shadow studies done to see how much light is actually getting to the lower level. Looks like the (2) trees in the front yard are scrapped as well.
Overall, just missing the mark here. This is why we have architects, so thanks for making all of these mistakes, Mr. Developer.
Our brain dead building codes force this. The proven to be pointless requirement for 2 stairs drastically limits what can be done and removes the possibility for far superior floorplans within the same overall footprint.
While I don’t disagree with the overall goal of this project. I feel they missed the mark severely. Why not save the extremely cute Spanish bungalow and build a taller addition to the rear, you could have made the addition complement the existing house. And trading a marginally sized garage and curb cut for those beautiful street trees, wtf? Then lastly, no one is dragging those trash cans up the stairs to the street unless there is alley access that can’t be seen on google. Back to the drawing board imo.
If this is the Mission, I’m a Mission Hipster at 66. Upper Market, Duboce Triangle maybe.
It is beyond depressing all the effete NIMBY misanthropes from Socketsite came over to the SF YIMBY forum after the site went defunct. Can you freaks just go away? Nobody cares about your vapid whinging about muh greedy developers or whatever. JFC this board needs moderation.
This atrocity will be a blight on my neighborhood.