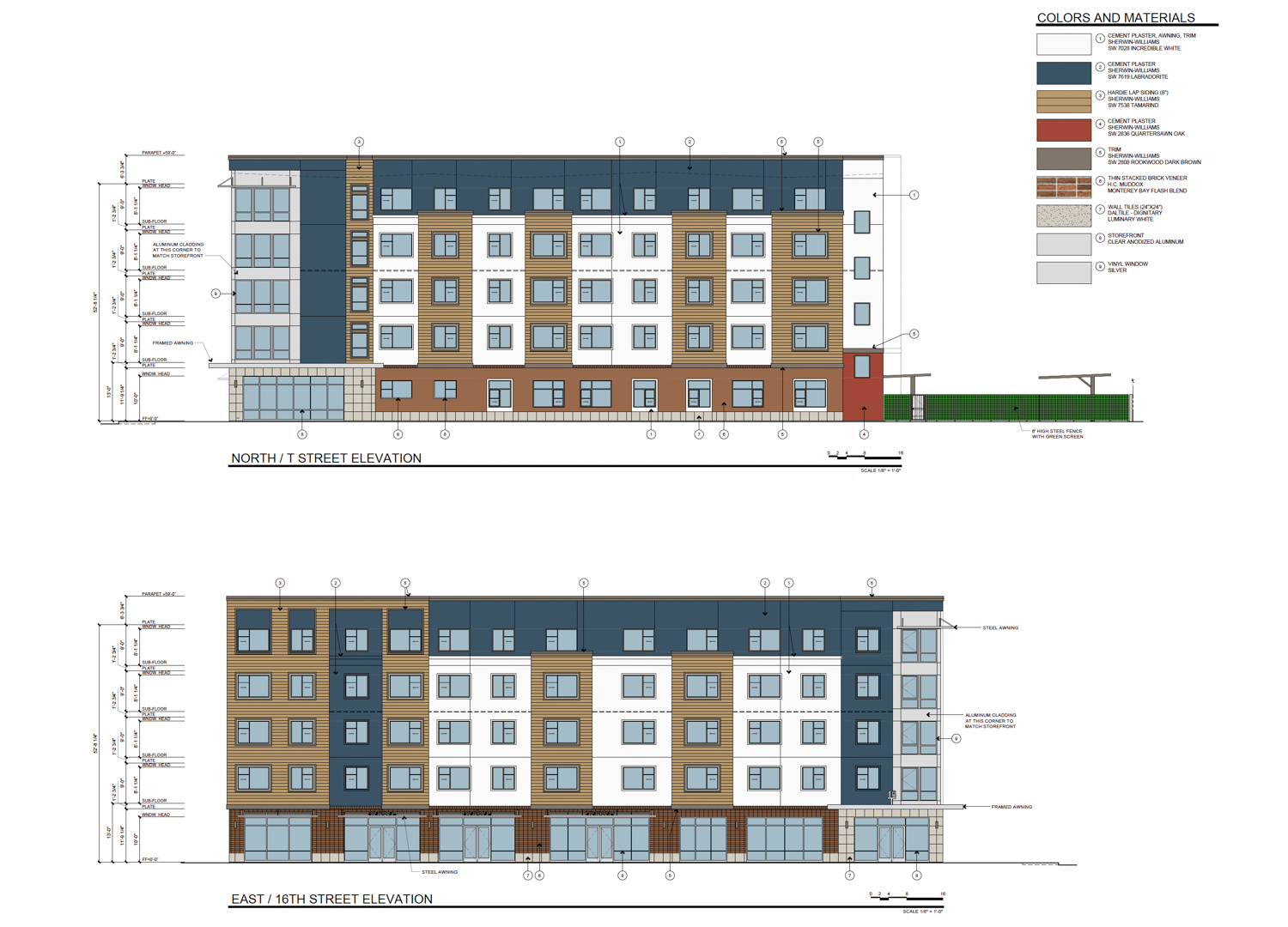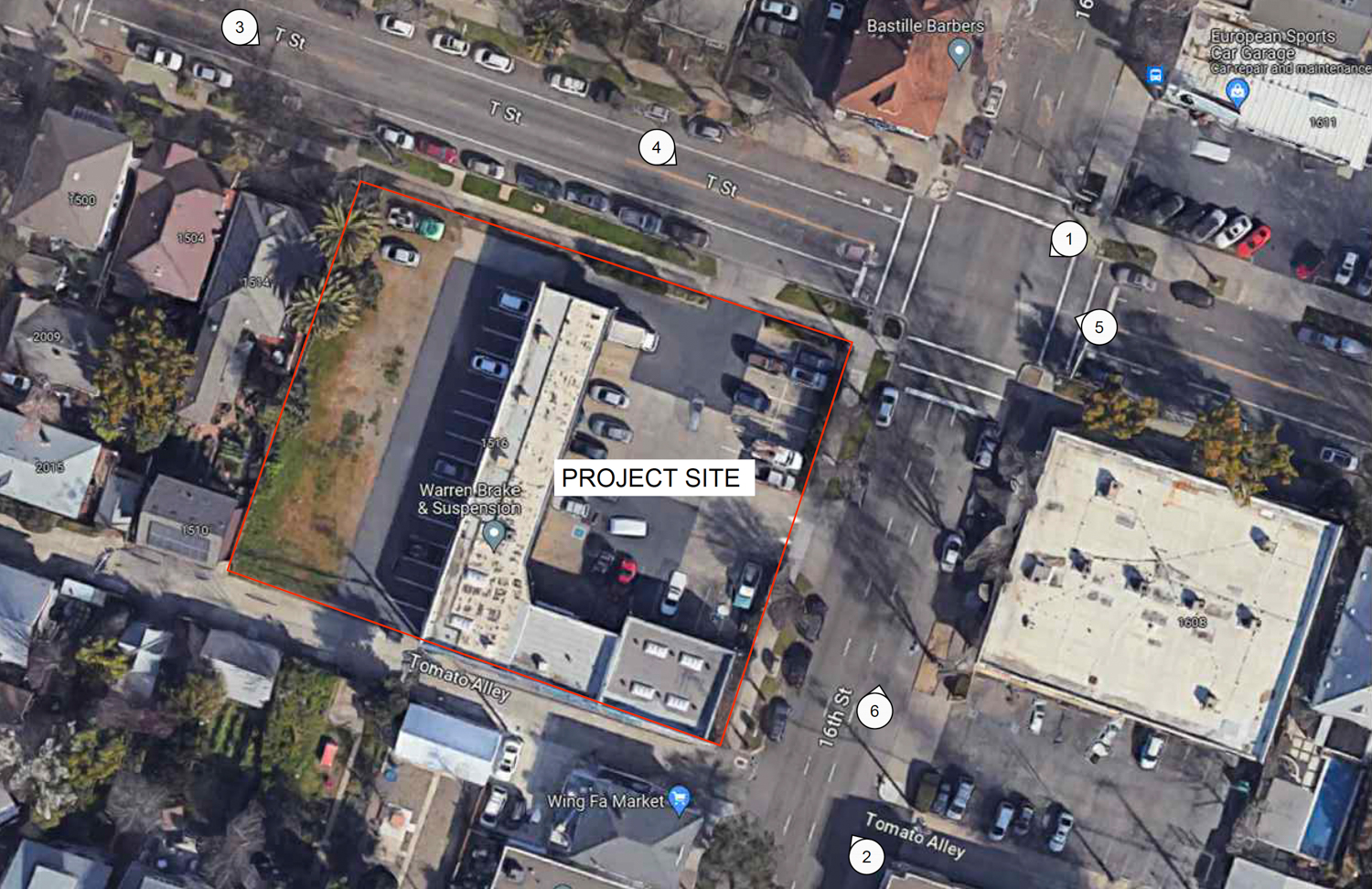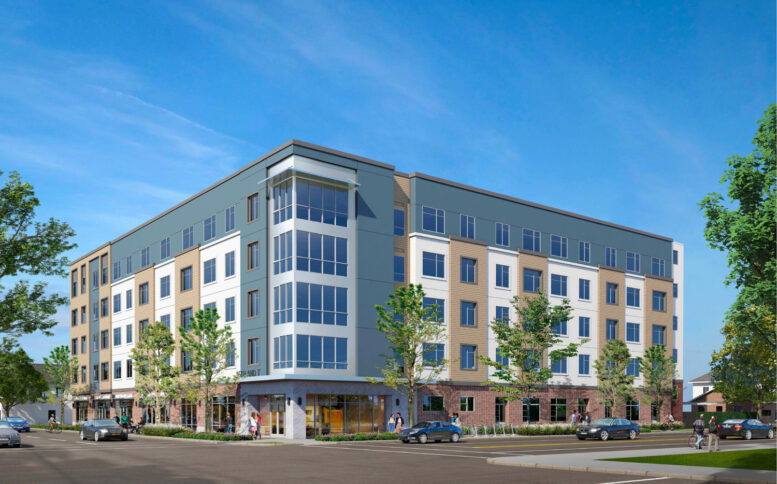New building permits have been requested for the five-story affordable housing proposal at 2000 16th Street in Richmond Grove, Sacramento. The project will replace a single-story auto shop with 134 units. Mutual Housing is the project developer working with the Capitol Area Development Authority.
Kuchman Architects is responsible for the design. New illustrations show a boxy podium-style complex articulated with a few different facade colors. Facade materials include cement plaster, hardie lap siding, and thin stacked brick veneer.

2000 16th Street, elevation by Kuchman Architects
The 57-foot-tall structure will yield around 92,300 square feet with 64,120 square feet for housing, 2,500 square feet of retail, and unspecified floor area for the 20-car garage. Unit types will vary with 68 studios, 65 one-bedrooms, and one two-bedroom. Additional storage will be made for 70 bicycles.
The 0.75-acre parcel is nestled between 15th Street, 16th Street, T Street, and Tomato Alley. Future residents will be close to the buzzy Ice Block District, dominated by retail. Nearby, construction is underway for the 1500 S Street.

2000 16th Street existing site outlined, illustration by Kuchman Architects
The application will use Senate Bill 330 to expedite the approval process. The estimated cost and timeline for construction have yet to be established.
Subscribe to YIMBY’s daily e-mail
Follow YIMBYgram for real-time photo updates
Like YIMBY on Facebook
Follow YIMBY’s Twitter for the latest in YIMBYnews






Another good project that Sacramento/mid town needs but is definitely not perfect. I’m really liking the way 16th St corridor is developing into. Lots of density, mix use, and activity in this section of town. Even though there’s lots of room for improvement, its a good size for the area. They need to hurry with some of these developments & get them build soon.
Now if only we could get a bus line or two on 15/16th…