New plans have been published alongside a project review meeting request for the adaptive reuse of the 102-year-old Alexandria Theater at 5400 Geary Boulevard in the Richmond District of San Francisco. The eight-story proposal looks to expand the long-closed theater to produce 83 units with ground-floor retail. TimeSpace Group is responsible for the application.
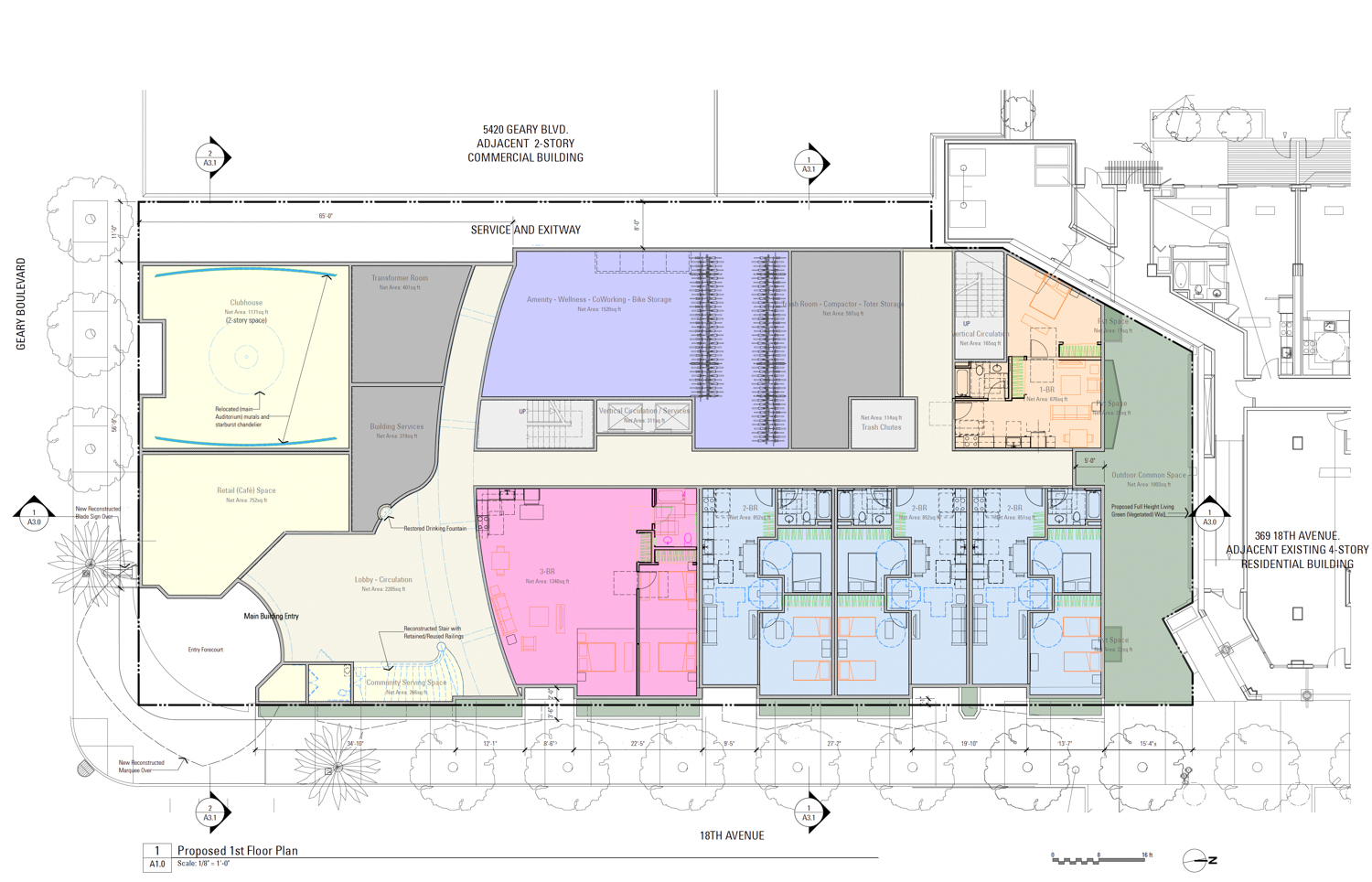
5400 Geary Boulevard ground-level floor plan, illustration by G7A
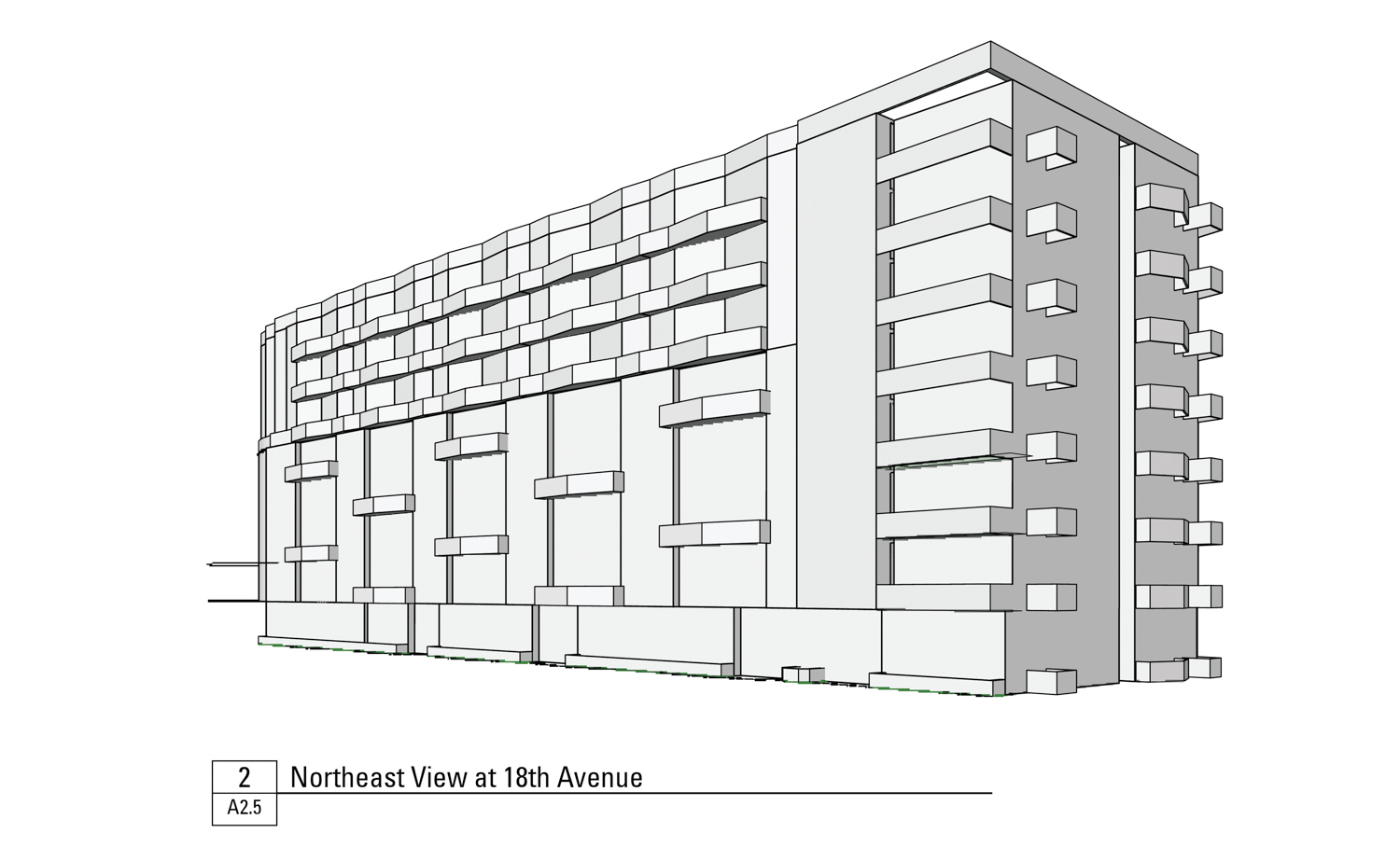
5400 Geary Boulevard proposed adaptive reuse overlooking 18th Avenue, illustration by G7A
The roughly 81-foot-tall structure would yield around 116,280 square feet, including 103,500 square feet for housing, 1,710 square feet of ground-level retail, and 1,440 square feet for a community benefit space. Unit types will vary, with 14 one-bedroom, 51 two-bedroom, and 18 three-bedroom units. Bicycle parking will be provided, though the exact capacity is not specified.
G7A Gonzales Architects is responsible for the design, working in partnership with Aaron Jon Hyland FAIA, overseeing the Preservation Architect. The latest illustrations offer some insight into the project design, including the zig-zagging façade, which accommodates private terraces for the top three floors overlooking 18th Avenue.
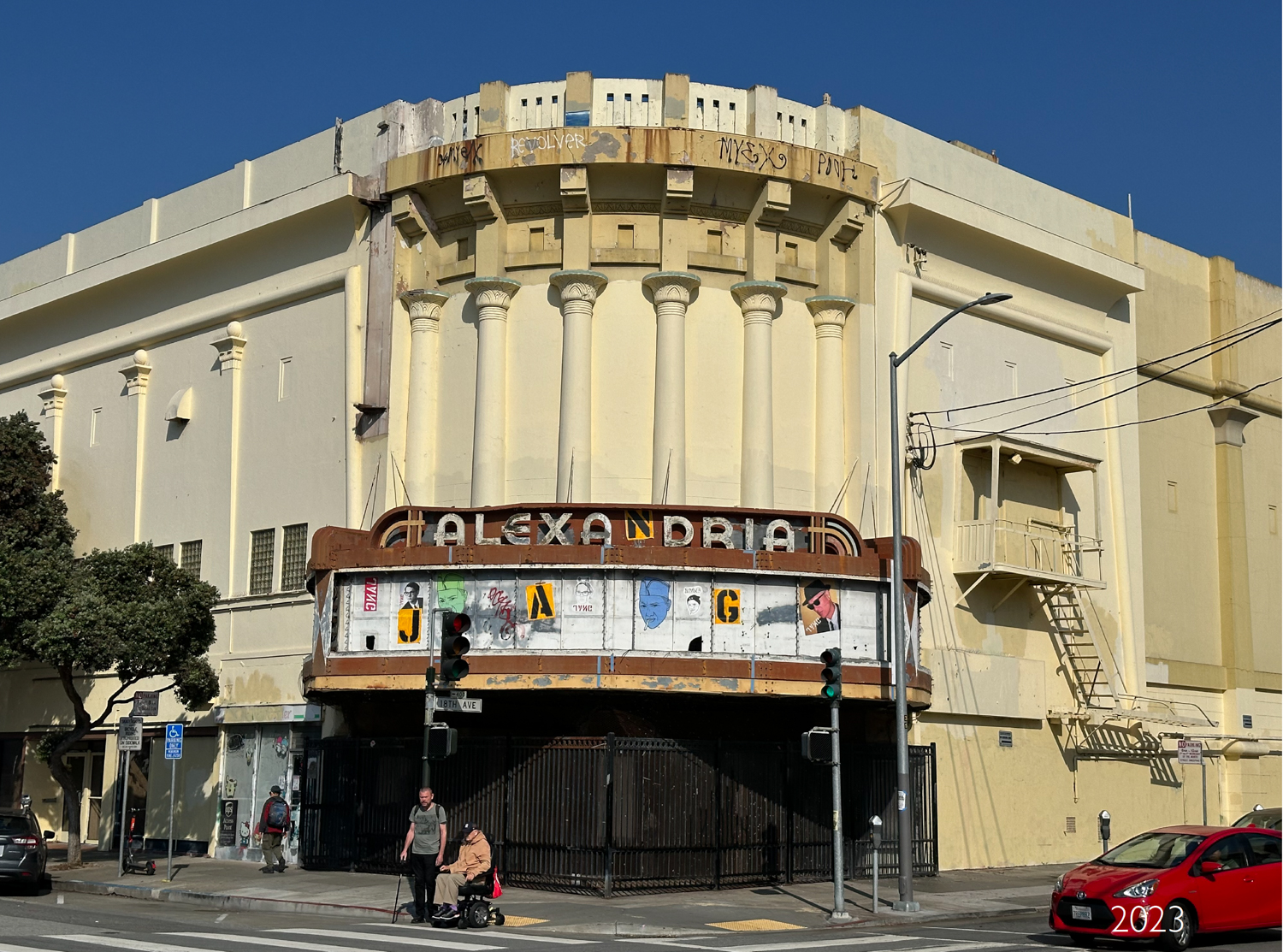
Alexandria Theater existing condition, image from Timespace Group
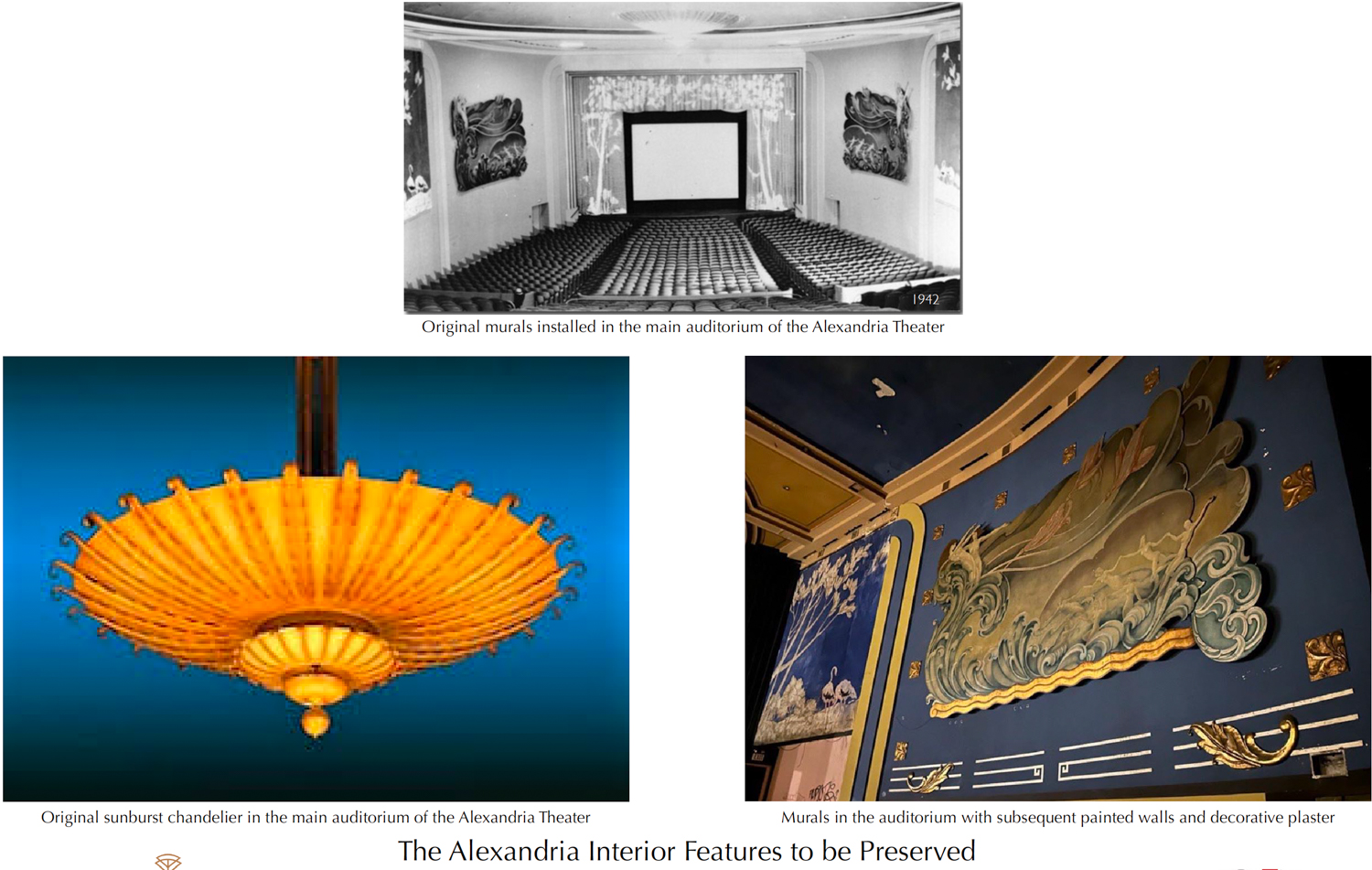
Alexandria Theater historic elements that will be preserved, illustration by G7A
Residential amenities will include a co-working lounge and communal outdoor space on the ground floor, second floor, and within the sixth-floor setback between the old and new structures.
The Alexandria Theater was originally constructed in 1923 as an Egyptian Revivalist complex designed by the Reid Brothers. The complex closed in 2004, and the iconic blade sign for the theater was removed in early 2023. TimeSpace Group has owned the building since 2006.
The property is located at the corner of Geary Boulevard and 18th Avenue, three blocks from the Presidio and four blocks away from Golden Gate Park. The estimated cost and timeline for construction have yet to be established.
The estimated cost and timeline for construction have yet to be shared.
Subscribe to YIMBY’s daily e-mail
Follow YIMBYgram for real-time photo updates
Like YIMBY on Facebook
Follow YIMBY’s Twitter for the latest in YIMBYnews

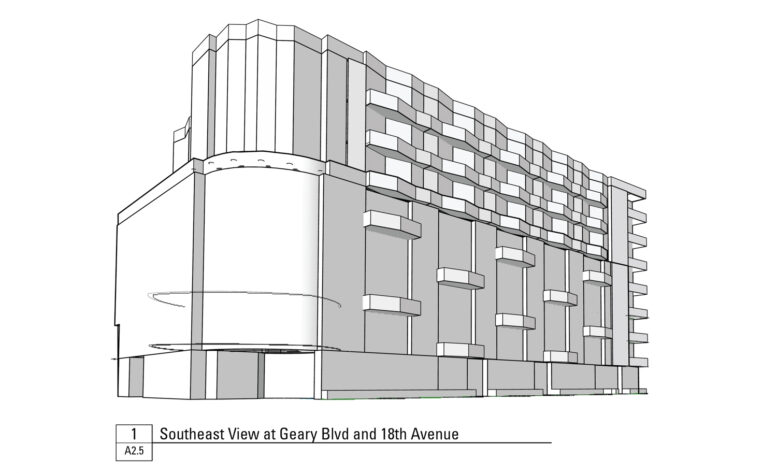




I love that the original murals, lighting and artwork will be saved.
YIMBYs and other capitalist cheerleaders who think that private sector developers will always proceed at best speed toward the highest and best use of land have a lot to answer for when it comes to project like this one. The owner has been sitting on this building for nineteen years (!) and they are just now requesting a project review meeting? I understand that they wanted/needed the creation of a special use district, but they could have requested that more than a decade ago and still have completed the building before now had they worked responsibly toward that end. The City and its building/land use regulations are not at fault here.
Really strawmanning hard there chief.
Wow, did someone mess up your coffee order?
Totally agree. This is one of the ugliest buildings I’ve ever seen. And the lack of a parking garage is typical of anti-car San Francisco. This is so that people who can’t afford to have a private parking garage will have to scramble for parking spaces. It will certainly discourage people from shopping in the area.
Brahma, you are 100 percent correct here.
The amount of blame assigned to the government here is ridiculous, when the production of housing is almost 100 percent up to the private housing market, which only builds housing for the top 1 or 2 percent in San Francisco. We have almost 80,000 units of approved housing units in the pipeline not being built because the greedy investors aren’t getting quite the return that they wanted. The whole YIMBY movement is a sham, astroturf movement based on warmed-over, trickle-down Reaganomics used as an excuse to destroy California’s environmental protection laws and historic preservation.
How many parking spaces for the tenants?
None, it seems! And won’t the surrounding stores do well with lack of parking in the neighborhood? Sheesh.
What a pathetic excuse for “saving the building”. This project calls for the complete demolition of the existing building with a recreation of the now-demolished blade sign and marquee, pasted onto a new building. Saving the murals and the original chandelier and putting them in one room is a bizarre and. pathetic effort to “save” the “form and character” of the existing building.
Shame on Supervisor Chan who supported landmarking the building, pulled the legislation at the last minute, then gave this developer a great advantage compared to all other housing projects on Geary by creating a one building Special Use District. This is the worst kind of favoritism and breaking of the whole purpose of the zoning code.
In addition, this building has sat vacant since 2004 with the current owner since 2015. TimeSpace Group have been horrible stewards of this building allowing it to deteriorate to the point where pieces were (dangerously) falling off of the building – the plaster under the marquee and the blade sign had to have an emergency order to take it down before the metal cladding broke off and maimed a pedestrian! And now, they are rewarded with a SUD which allows them to build much bigger than the code allows. Why couldn’t they just use the State Density Bonus Program like every other developer to get increased amount of housing.
Now, for an architect to present this dumbed down version (not to mention, really ugly) of the existing building is a travesty; a slap in the face to preservation.
BTW, this is NOT an adaptive reuse. The drawings call for the complete demolition of the building with the recreation of a few of the historic features.
Maybe because it’s a 100 year old theater that has been abandoned and in disrepair for decades and not an apartment building? Raze it to the ground and get on with it. The neighborhood will be better for it. No one built that thing to last this long.
How is it possible that 20+ years can go by and the property remains unused? At 3rd and Bryant there is an empty parcel of land that’s been empty since forever. I don’t understand it.
It’s dog-eat-dog capitalism mixed with a healthy dose of predatory neoliberalism.
It’s like when they turned Hermann’s Dutch Salads into a Gap. Most of you people probably weren’t even born yet.You can’t expect a nonemotional response.
For all those wondering why this building sat empty for years in a valuable, high profile location, please look up the concept of “demolition by neglect.” It’s the tactic used by developers to by a property with a historic building they have no desire to restore, and simply let it sit and rot for decades until suddenly they discover that the building is to far gone to restore any more, wiping away their crocodile tears as they dust off the development plan they made when the building was first purchased. Sadly this appears to be the case with the Alexandrea theater.
Is there no parking garage for cars? Not everyone has a bike or is in good enough shape to ride one. In a city where it’s already hard enough to find parking, this is going to put a strain on the neighborhood.
How do I go about contacting the collaborators on the subject to propose an idea or two??