Planning approval has been granted for the residential infill at 1757 Bridgeway in the city of Sausalito, Marin County. The project is looking to replace four single-family homes with 19 condominiums near the waterfront. Burlingame-based SY Jadines is listed as the project applicant.
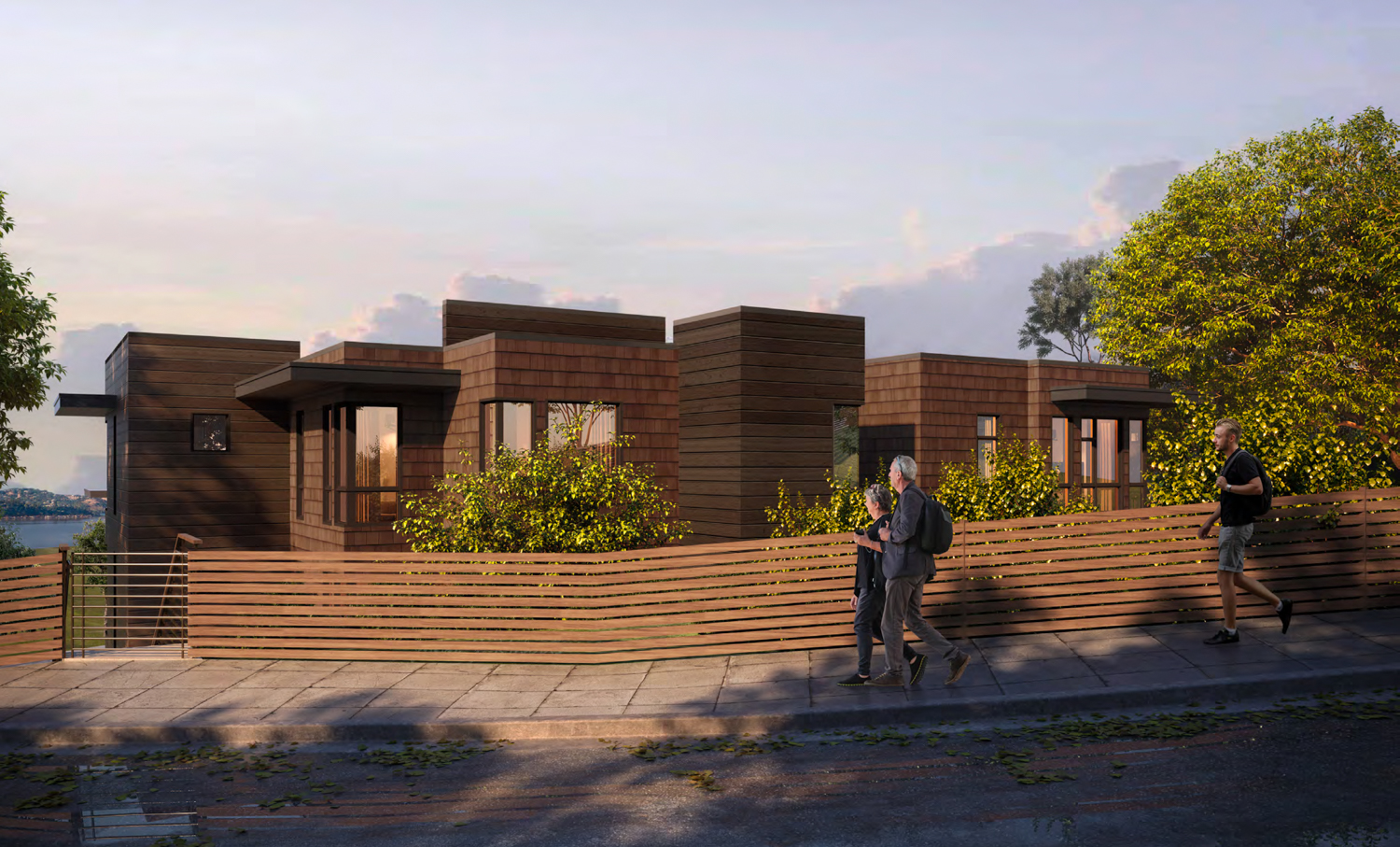
Bridgeway Commons rear view, rendering by BDE Architecture
The proposal will create two four-story structures along Bridgeway and Filbert Avenue, yielding a combined 23,380 square feet for housing. Parking will be included for 35 cars in a ground-level garage. Of the 19 units, three will be three one-bedrooms, 11 two-bedrooms, and five three-bedrooms. Four apartments will be deed-restricted as affordable housing, allowing the developer to use the State Density Bonus program and increase residential capacity by three above base zoning.
BDE Architecture is responsible for the design, and JETT is the landscape architect. Illustrations show the complex is a contemporary translation of the Bay Modern aesthetic with shingle-clad exteriors and flat parapets.
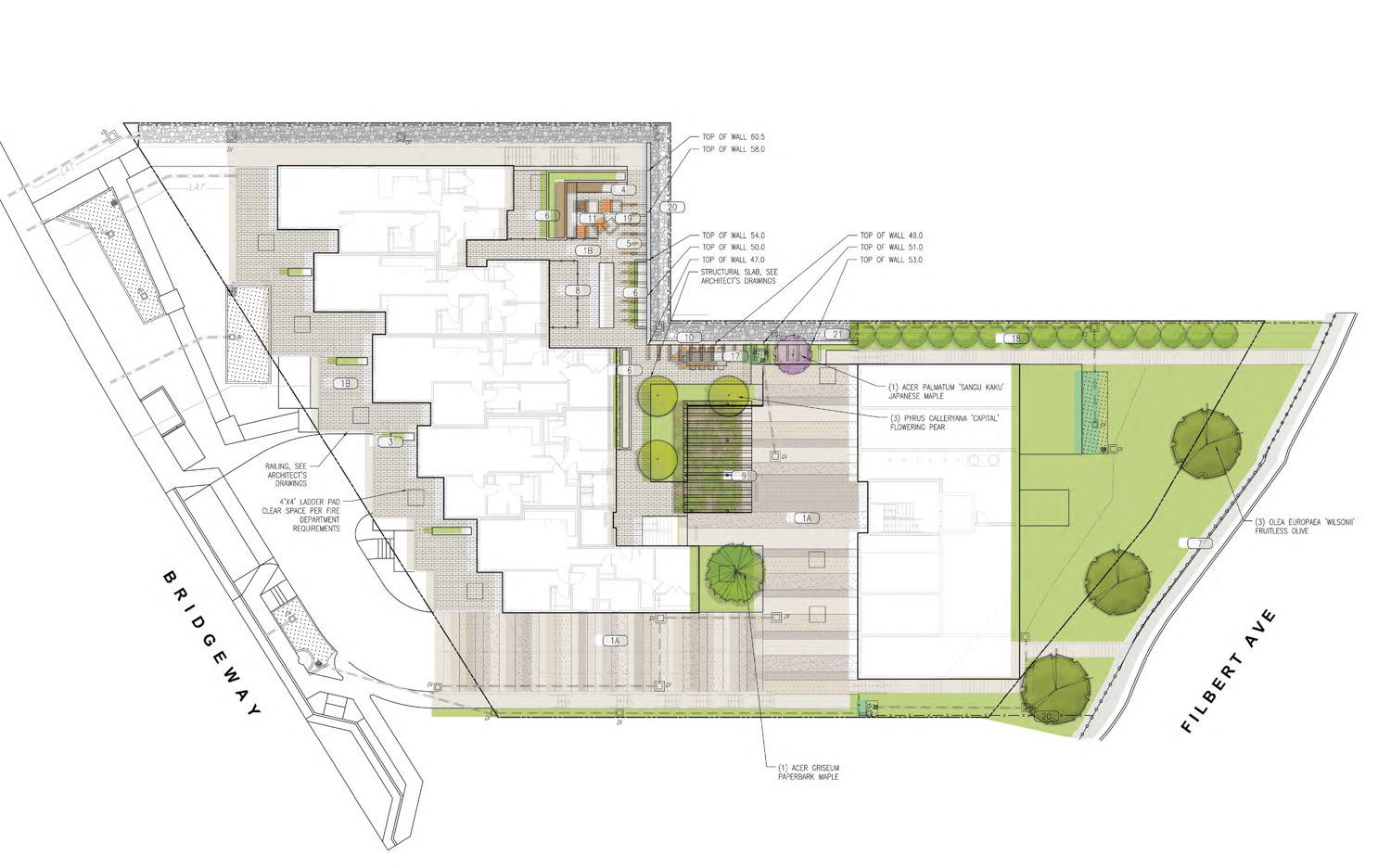
Bridgeway Commons, illustration by JETT

Bridgeway Commons rear view, rendering by BDE Architecture
Demolition will be required for four existing single-family structures at 1745 Bridgeway, 1751 Bridgeway, 1757 Bridgeway, and 160 Filbert Avenue. The 0.58-acre property is located between Bridgeway and Filbert Avenue. Future residents will be about five minutes from Dunphy Park and about a mile away from the city’s central ferry terminal.
The city determined that the project can be approved for the purposes of the California Environmental Quality Act, determining that the proposal will not have a significant effect on the environment.
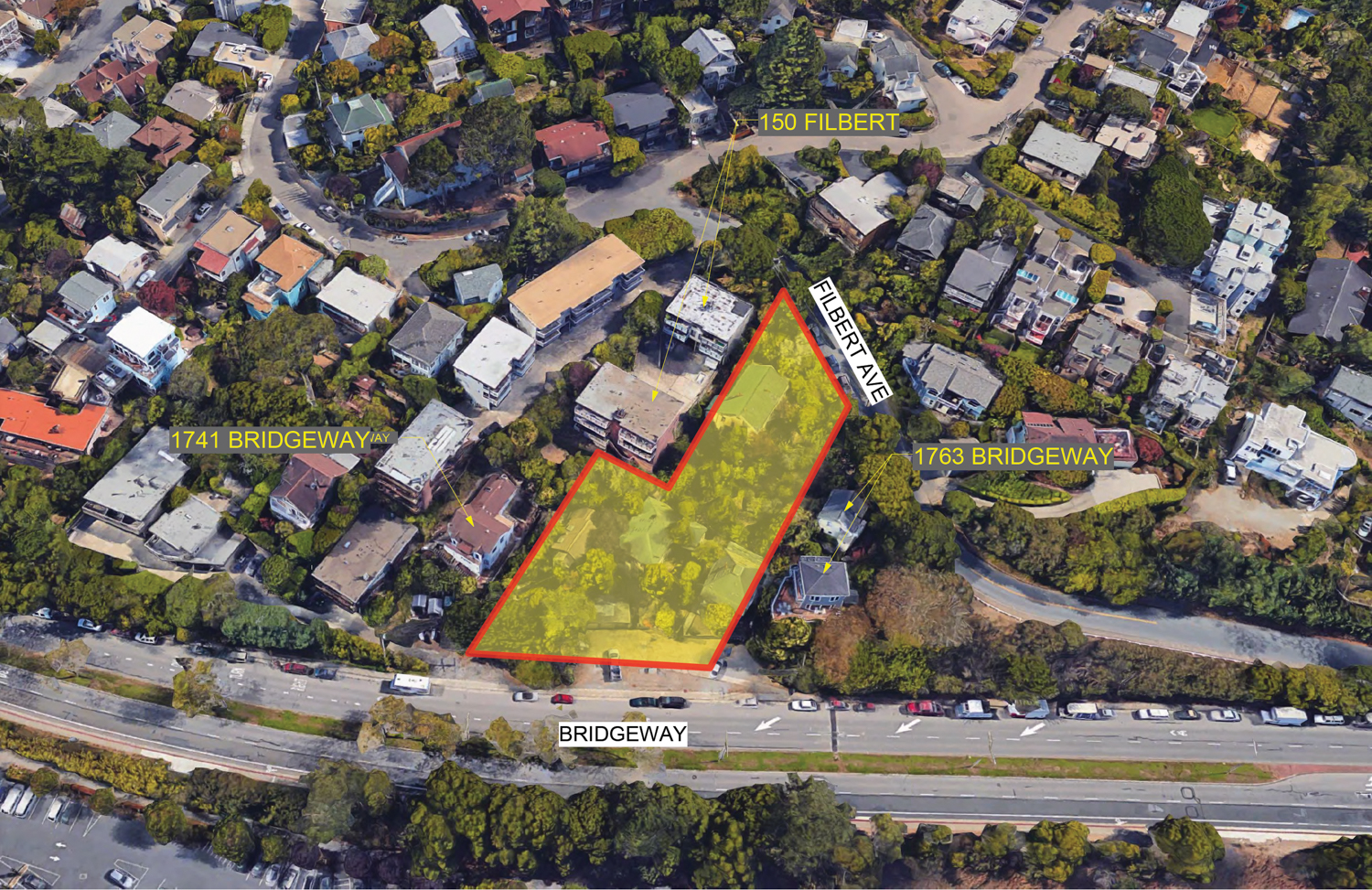
Bridgeway Commons existing condition, image via Google Satellite outlined by BDE Architecture
Construction is expected to last around 24-30 months from groundbreaking to completion. The estimated groundbreaking date has not been shared.
Subscribe to YIMBY’s daily e-mail
Follow YIMBYgram for real-time photo updates
Like YIMBY on Facebook
Follow YIMBY’s Twitter for the latest in YIMBYnews

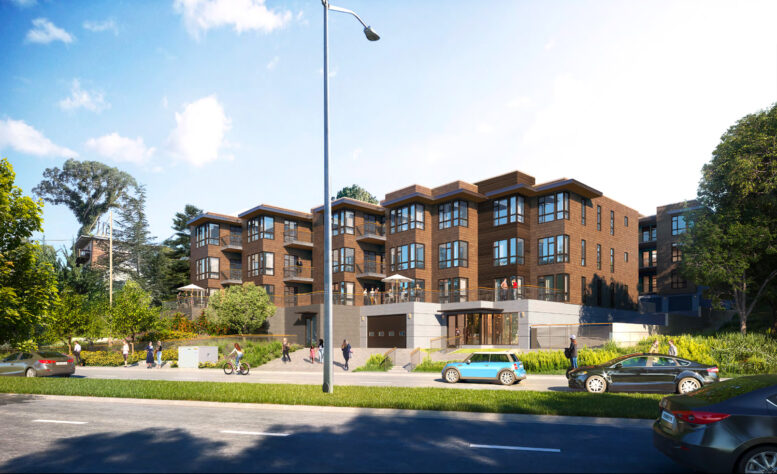
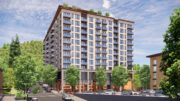
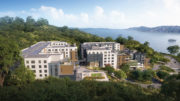
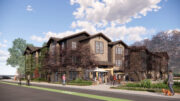
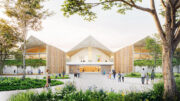
22 year Sausalito resident here. The project looks really nice and will fit in aesthetically. Looking forward to it.
How to I apply for one of the affordable housing units?
Nice to see some new housing in Sausalito, even as expensive as those townhomes will be!
It would be cool to save the cottages and move them elsewhere, but otherwise, it’s a nice-looking project.
Construction there for over 2 years? Everyone rlse’s views obstructed? Ugh
Wow, that’s reactionary. If you look carefully, you’ll see that the condos won’t obstruct views as it’s built on a hillside. Per the drawing, on Filbert St it will only be one story and it’s on the lower side of the street.
I live in the neighborhood and while I am glad for any project at this location, the number of cars/parking spaces is extreme for this tiny strip of Bridgeway. How will all the car traffic be accommodated? U-turns at Napa and Easterby Streets?? What are the plans to accommodate the street traffic, and who will pay for it?
There should be some sort of BRT along Bridgeway that feeds riders to the ferry terminal.
Agreed. They definitely don’t need 35 spaces, being walking distance to the ferry & given Bridgeway might be about to get half hourly bus service into the city.