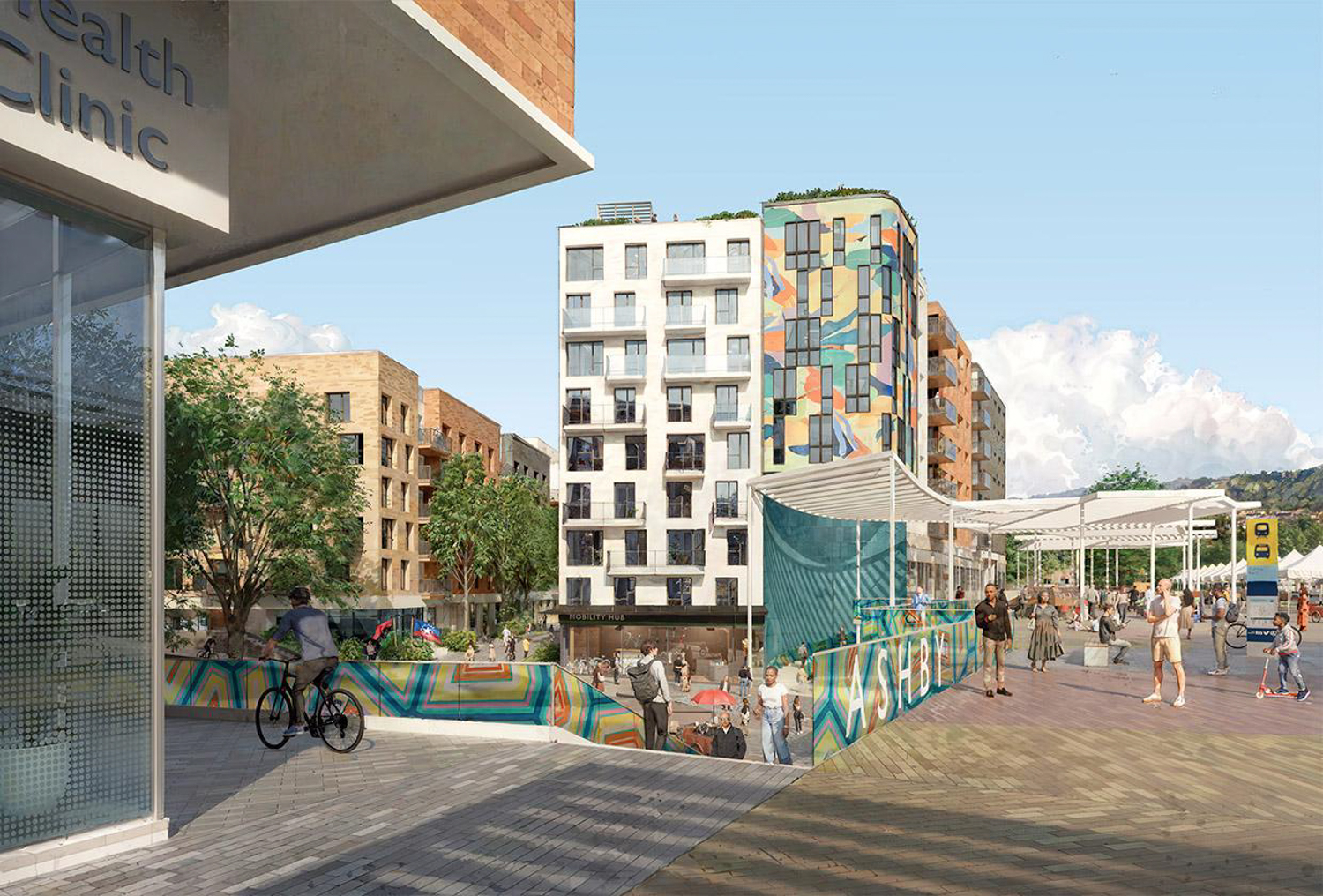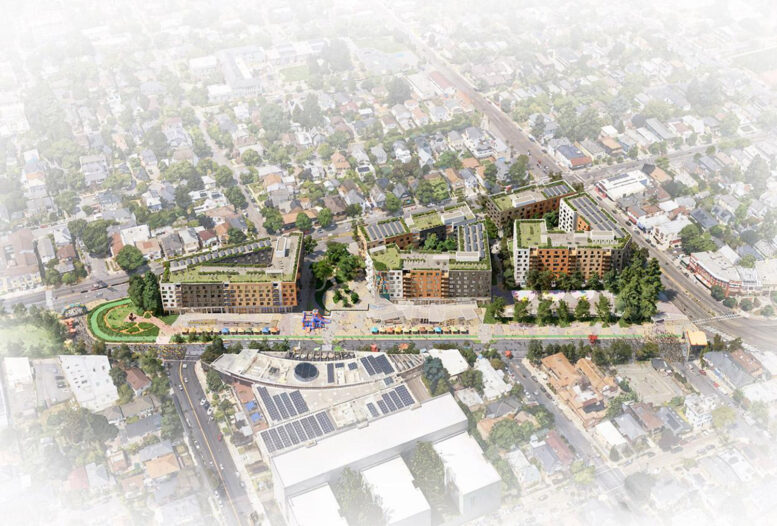Adeline Alliance Team has been selected to redevelop the Ashby BART Station in the south of Berkeley, Alameda County. The successful vision proposes a densely packed mixed-use hub that ties together community needs and residential services below hundreds of apartments. The project is currently in its preliminary stages as the team and city enter an exclusive negotiation agreement.
The winning proposal consists of roughly six hundred units, with the current iteration expecting 618 apartments. Renderings shared by the expansive design team show an early conceptual design for the purposes of the competition. That team includes DIALOG, Urban International Studios, PYATOK, Yes Community Architects, and Plural Studio.

Ashby BART conceptual building view, rendering by DIALOG
While renderings are included in the plan presentation, it must be reiterated that the final design has not been decided. The preliminary plan includes a fifty-fifty mix of affordable and market-rate units. The site plan includes five structures reaching seven stories tall, including two market-rate apartments, two affordable family complexes, and one senior affordable housing project. Roughly 25,000 square feet of leasable retail and office space will be spread across the area.
Adeline Alliance Partners is a joint venture formed by Relequity, comprising The Pacific Companies, Strategic Urban Development Alliance, and Resource for Community Development. The group was selected by the Bay Area Rapid Transit District’s Board of Directors and is now working on the ENA. Next steps will include seeking community feedback and designing the masterplan.
The two market-rate developers have worked with BART before as two of six developers involved in the joint venture for the 2020-approved West Oakland BART redevelopment. Construction has yet to start.
The four-acre project site spans a triangular lot adjacent to the Ashby BART Station, bound by Adeline Street, Ashby Avenue, and Martin Luther King Jr. Way. The site is located across from the Ed Roberts Center for Independent Living and a block away from the Berkeley Bowl grocery store.
Subscribe to YIMBY’s daily e-mail
Follow YIMBYgram for real-time photo updates
Like YIMBY on Facebook
Follow YIMBY’s Twitter for the latest in YIMBYnews






Amazing. Cannot start fast enough.
One can only hope the rest of the Bay Area gets the same treatment. It’s unfortunate how slowly these size projects take to get going and to complete.
awesome! every block within a quarter mile needs to look like this. However, I wish the buildings were a little narrower.
I think about this a lot. I feel like the Bay Area vernacular tends to be narrower and taller (historically) and we do so little to maintain or promote that. Even if there was some wink at it through material and fenestration.
If we allowed point access blocks and didn’t force these to be double loaded corridors, the buildings would be slightly taller, narrower, with much more outdoor space and a better mix of apartment sizes.
Big win for Dialog.
Very cool. Hopefully there is a healthy budget in their plan to keep the BART station and market area clean.
Agreed that this risks having too many low income units.
Low income units are great in small proportions, but when concentrated together (this design has 50% low income units comprising 3/5 structures!), projects and decay result.
NYC learned this the hard way in the 1970s, leading to Gothamesque blocks and neighborhoods.
While most residents in low income units are normal working class people, they inevitably bring groups of problematic tenants (15%? 20%?). If these bad apples are not outweighed by pro social, polite, upstanding neighbors, unsavory environments result and loud late-night music, public drinking, foul language, shouting, and litter result, leading to a downward spiral, that eventually turns into drug dealing, crime, and the good people moving out.
Don’t believe me? Take a walk by Adeline street 2 blocks to the south between Rose cafe and Dominos pizza. The ONE low income apartment there has had a number of shootings this year (if you include the shootings 1 block away on Derby street which are almost certainly linked to the drug dealing stemming from this complex).
Bottom line: Who here likes walking through civic center BART? 50% low income housing risks this essential portal to BART turning the complex into a projects-style slum. Don’t let the developers and the city turn this into Civic Center BART.
It’s a solid start, but the overall feel leans more Pleasanton or Walnut Creek than Berkeley or Oakland.
On all three corners of the redevelopment site, certain buildings really ought to push higher to serve as visual anchores, helping people intuitively locate the station from a distance.
Given the existing conditions…
South point: This area is buffered by substantial permanent open space thanks to the ROW configuration. It could easily support a tower in the 18–24 story range.
Northwest corner: 8–12 stories feels appropriate here, creating a mid-rise transition.
Northeast corner: Something in the 12–18 story range could provide a strong focal point and sense of place.
The ROWs are massive, and the intersections feel oversized -height is needed to give the spaces a sense of enclosure. Without vertical punctuation, it all risks still feeling placeless.
Also, we should take a hard look at what didn’t work at MacArthur Village. Oversaturating a site with income-restricted units, without a corresponding mix of incomes, can limit the local spending power needed to sustain ground-floor retail and services. Attracting those amenities requires a critical mass of disposable income.
Ecosystems thrive on balance. Our development practices should too.
Great points. I agree that the towers shuold be higher for the reasons you state. Espcially with the massive ROW’s – Adeline is nearly small freeway sized stroad that is underutilized and spearates the neighborhod. It’s a full 12 feet wider than STATE route CA-185/CA-77 (I-880 connector) in East Oakland, and also wider than San Pablo Ave!
I don’t see the need to replace open space at the south end with another tower though. I would rather trade higher buildings for keeping that park – there aren’t a ton of park options west / southwest of Ashby, so I think this fills an important need for the community.
Definitely need at least one market rate tower. Increase the height/density of all the buildings to make up for it and add one market rate tower.
Hopefully increasing desnity will be considered now that the CEQA reforms have dampened the ability of powerful anti-development Berkeleyans to push back. Although I think building height needs to stay under 85 feet to avoid CEQA on infill residential now.
This is way underbuilt. Looks like Dublin or something.
Should be a minimum of 2000 units, for 5000+ residents.
Bring in a private partner of real means, this thing is super well located.
I’m super concerned about the track record of the team selected and if they can pull this off well. I wonder if Bart checked references. Pacific Companies has a senior project in east Oakland at 105th that has besieged by crime and maintenance issues. Tenants are quite upset. As noted, strategic urban development hasn’t done anything at west Oakland and has lawsuits pending on its county office building project in uptown Oakland – OSA was a tenant and was forced to abruptly leave due to all sorts of code issues. Love the concept here, but super concerned about the bad track record of these folks
Yes, those powerful anti-development Berkeleyans need to be ‘dampened’. After all the development money pouring into politico’s pockets, they should just be quiet and watch what is in their best interests. Talk about entitlement !