Preliminary permits have been filed for a mid-rise residential development at 2727 Haste Street in Southside, Berkeley. The project will offer student-oriented dwellings, including 154 beds across the six-story building, just three blocks away from the UC Berkeley campus. The Austin Group is the project sponsor.
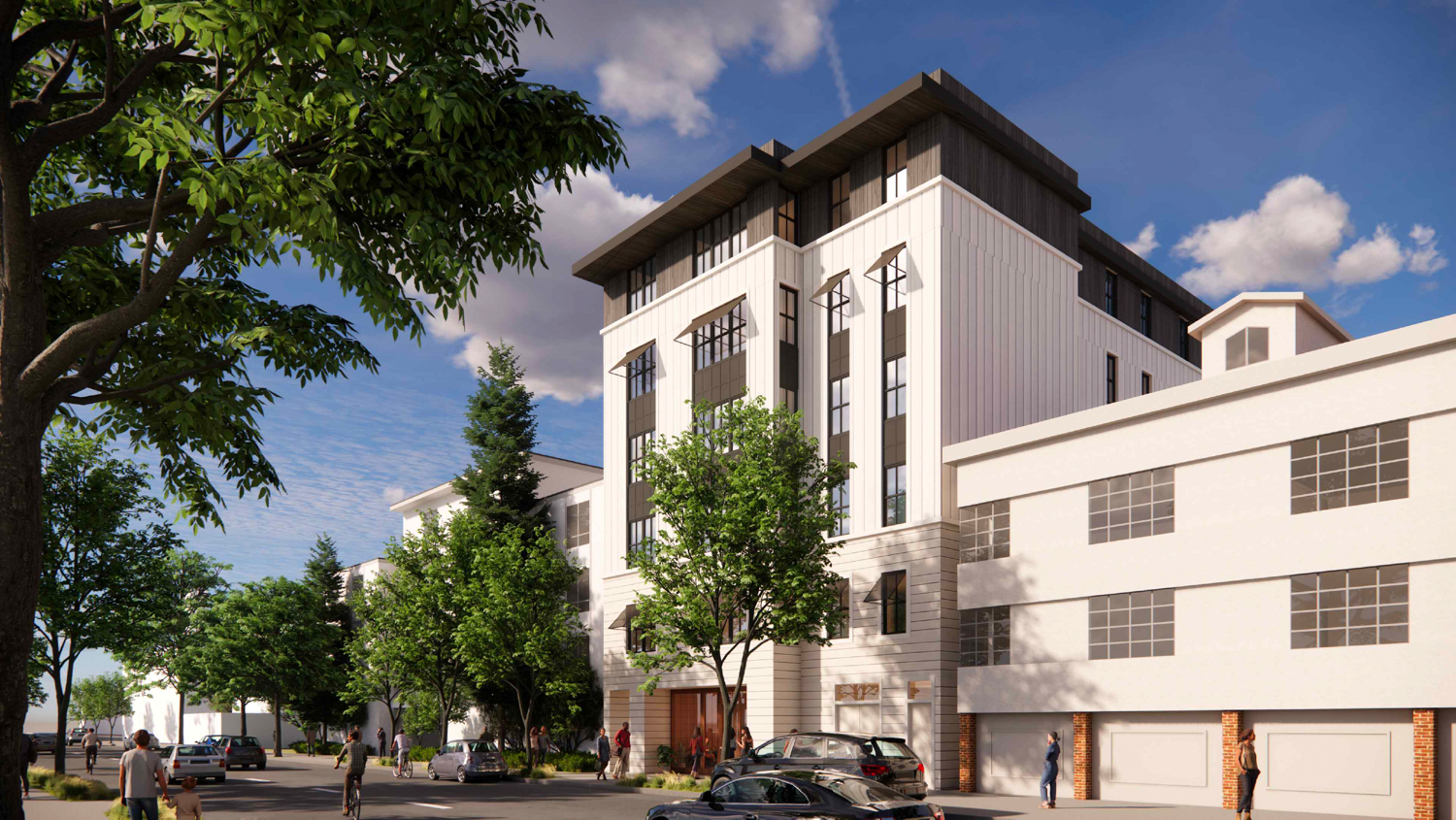
2727 Haste Street, rendering by SDT Architects
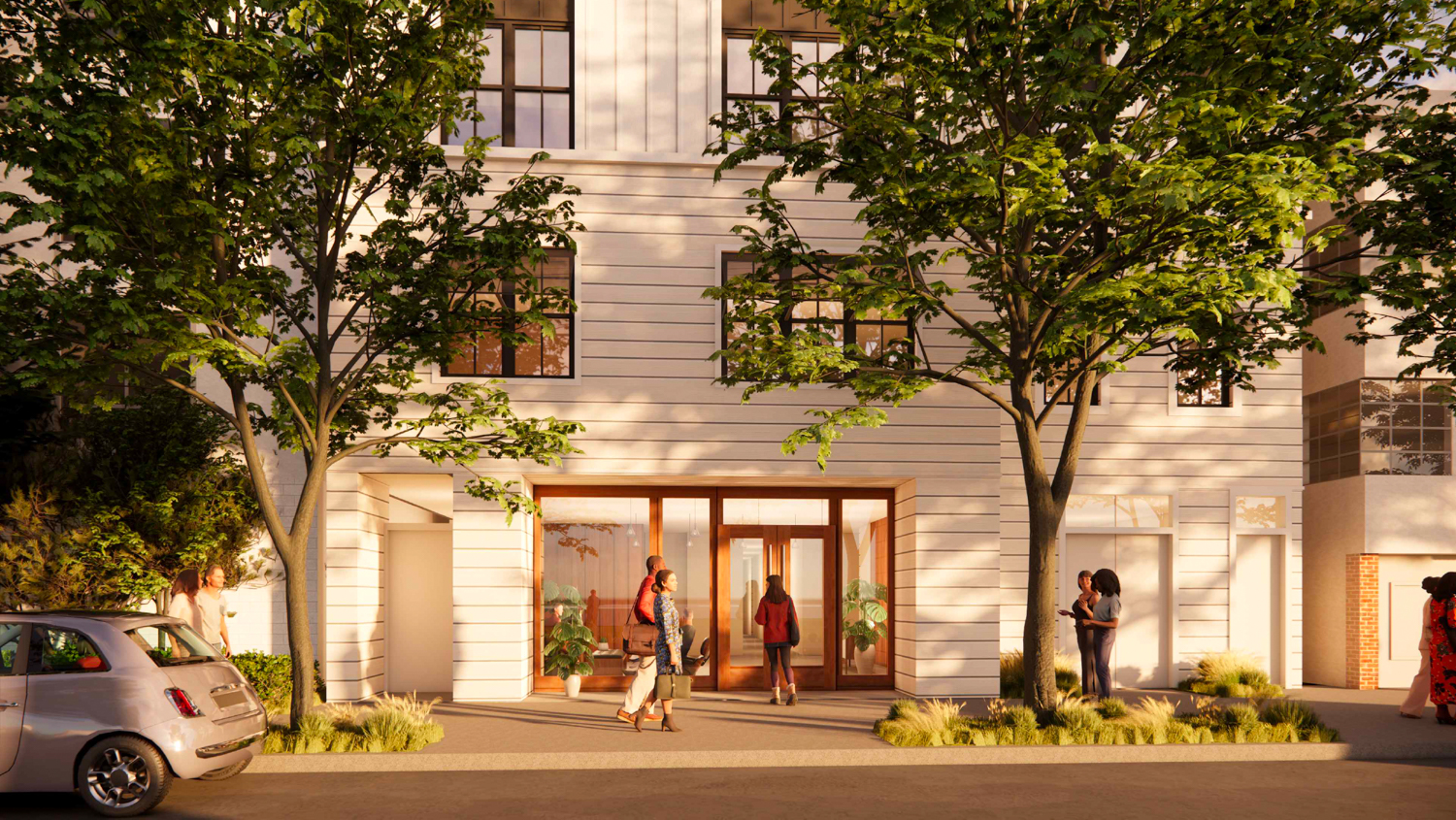
2727 Haste Street lobby view, rendering by SDT Architects
The 66-foot-tall structure will yield around 34,340 square feet, including 45 apartments with 154 beds. Of that, 20 beds will be deed-restricted as affordable to low-income individuals, and 11 beds will be for moderate-income individuals. The development utilizes the Assembly Bill 1287 and the State Density Bonus law to achieve a 92.5% increase above base zoning. Parking will be provided for 31 bicycles.
SDT Architects is responsible for the design. The exterior will be clad with Hardie board panels with dark wood-look siding wrapped around the top floor. The vertical and horizontal panel styles appear as an homage to the current Victorian home.
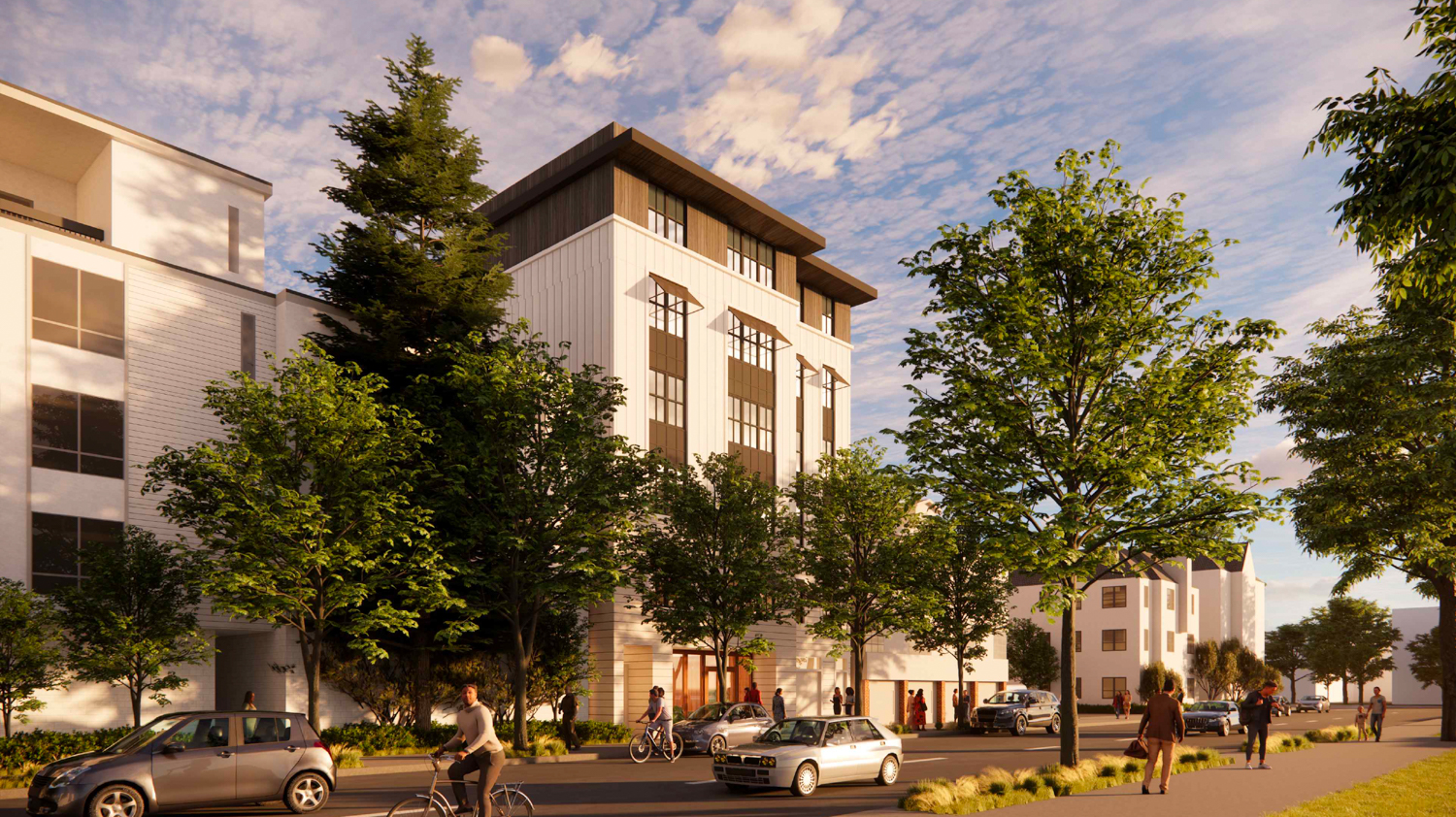
2727 Haste Street pedestrian view, rendering by SDT Architects
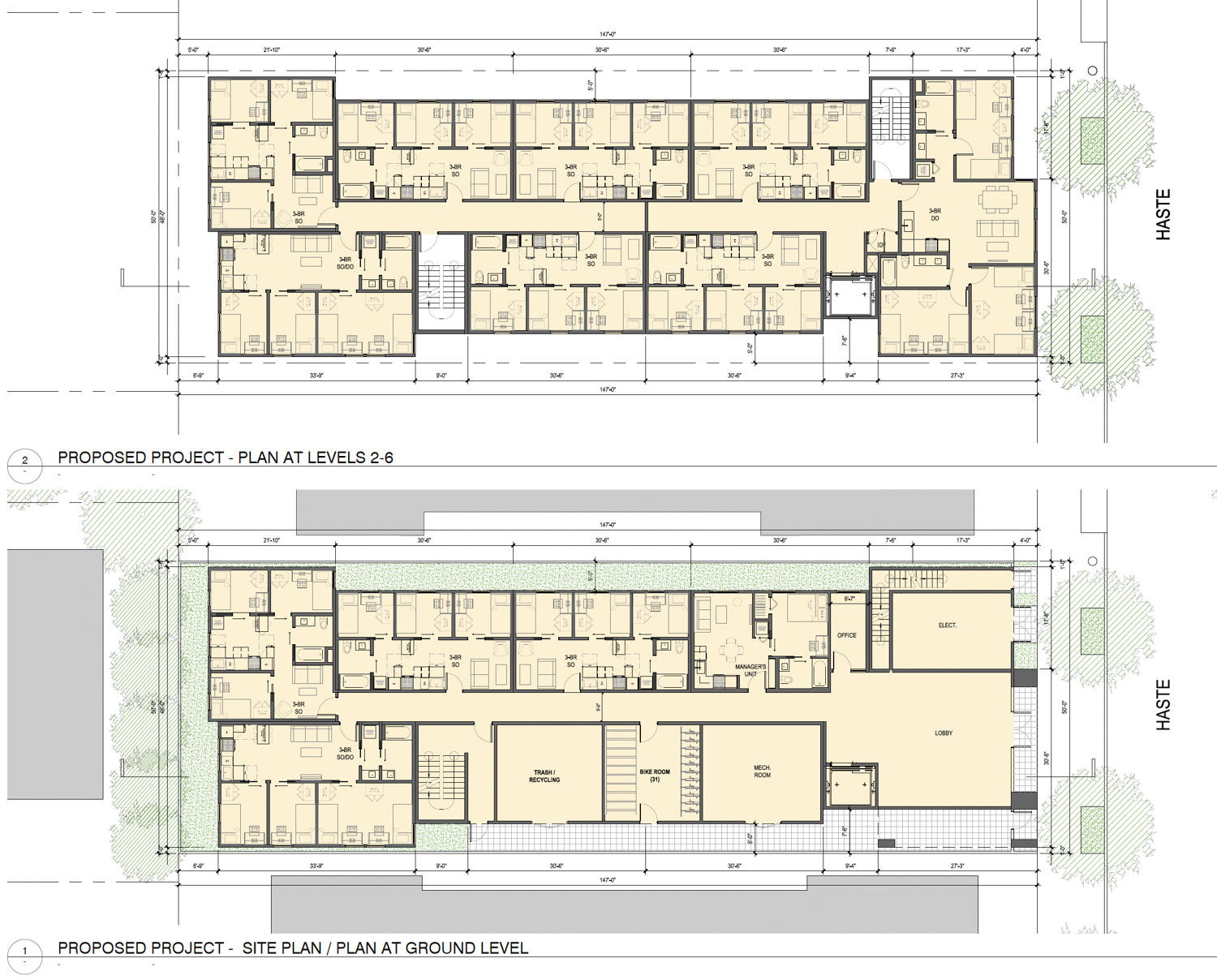
2727 Haste Street floor plans, illustration by SDT Architects
The 0.17-acre property is located along Haste Street between College Avenue and Piedmont Avenue. The property is three blocks from the UC Berkeley campus, two blocks from the retail-rich Telegraph Avenue, and 11 minutes from the Downtown Berkeley BART Station by bus.
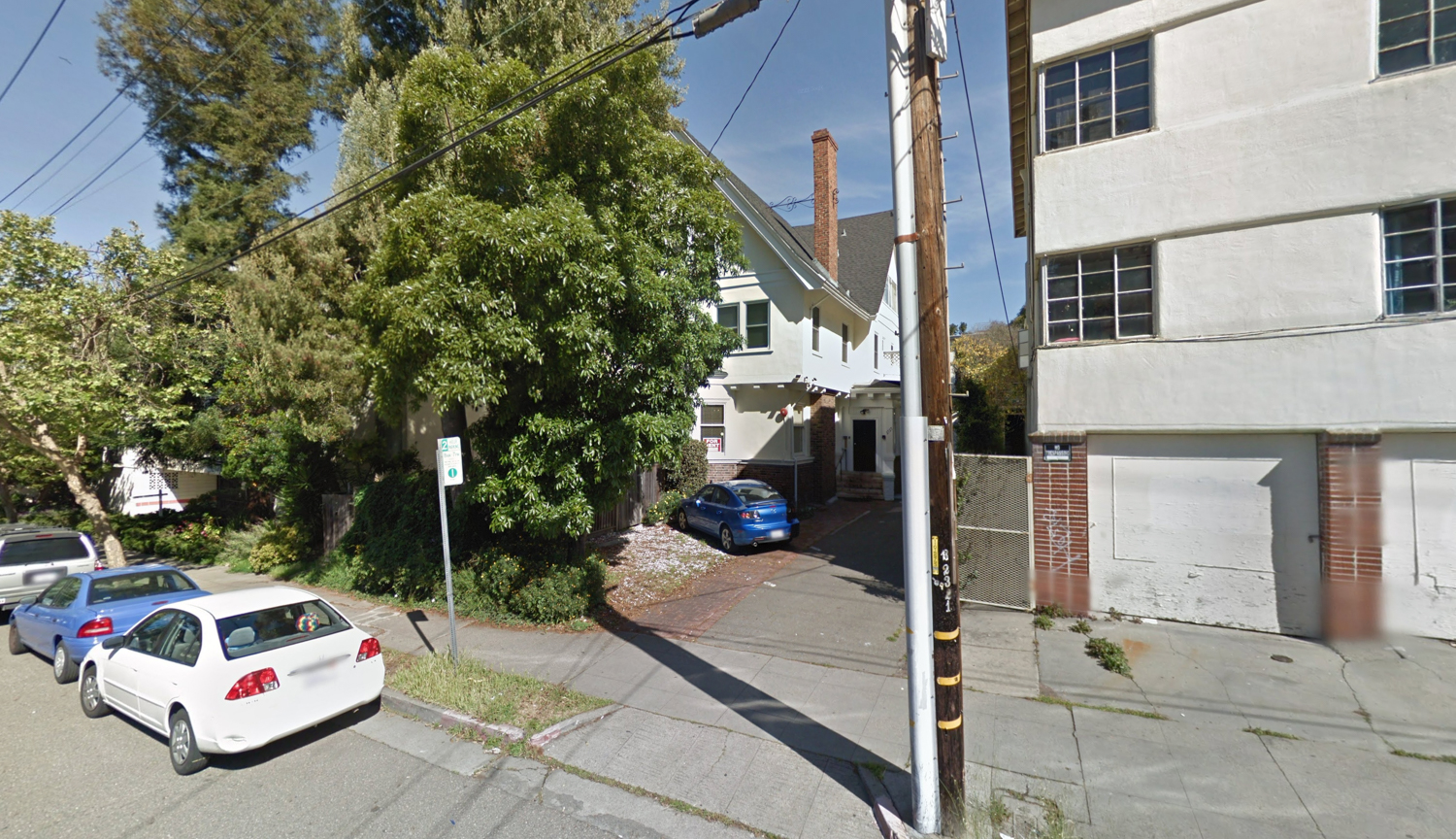
2727 Haste Street, image via Google Street View
Two Redwood City-based individuals are listed as the property owners. The estimated cost and timeline for construction have yet to be shared.
Subscribe to YIMBY’s daily e-mail
Follow YIMBYgram for real-time photo updates
Like YIMBY on Facebook
Follow YIMBY’s Twitter for the latest in YIMBYnews

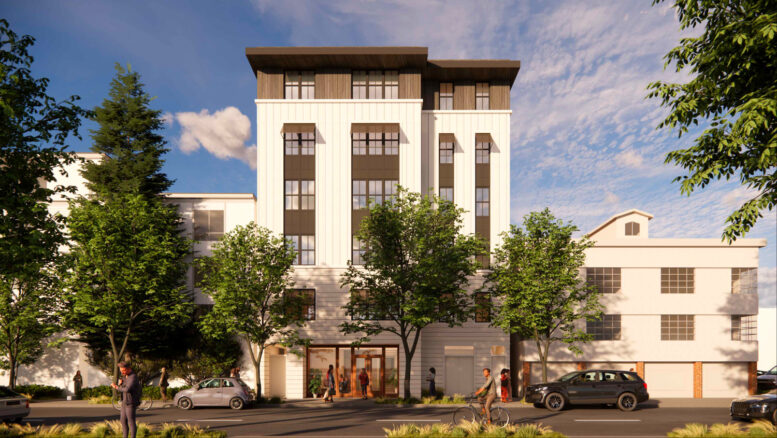
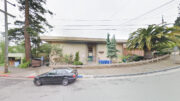
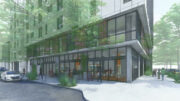
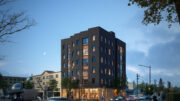
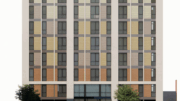
To the person saying code is dictating ugly building in Berkeley, why does this one look so much better, yet it’s the same city?
Does Berkeley have an “every so many feet” and then the facade must have a change up? Because this building’s one face looks great.
What is so great about this design? It’s pretty much Millennial Modern Farmhouse writ large in mid-rise form.
P.S., did you miss me?
You chat like a child predator/chronic domestic abuser. Kuddos.
Some middle school bullies never quite surmounted to much. I see similarities.
Get a hold of yourself, ol’ Hoss.
P.S., I’m starting to think that you’re just AI.
All it’s missing are kitschy wooden signs saing “LOBBY” and “home is where the heart is.”
Uhm, I would NOT say this is better than the ugly buildings you allude to, if you see the others as ugly. The lobby needs to be more open to the street instead of a solid mass of shiplap and board and batten which is the most seen variable for the pedestrian. I actually like this type of finish and aesthetic on smaller scale residential projects, eg duplexes and SFR. Not so much here. It’s not really ugly imo either, but the material choices are about budget as much as aesthetic. It’s not really ‘better’ than the other projects which weren’t really as ugly as some make them out to be.
Just in the past two weeks, there have been numerous articles and overly complicated facades:
579 West Virginia Street – Ugly
498 West San Carlos Street – Ugly
2455 Telegraph Avenue – Good potential if they simplified
3201 Florin Perkins Road – Ugly
1217 Lincoln Avenue – Ugly
749 West El Camino Real – Ugly
Beauty is in the eye of the beholder, but simplification of the facade could do wonders for all those structures listed. Execution of the materials is one thing, but establishing balance, as seen in this article, far outpaces all the others, at least with the images provided.
That’s your opinion . . . again the balance you are talking about here would be plain to just as many people who like it. ‘Far outpaces’ is a little rich. Kindly, just take the criticism and move on?
It’s called a conversation. You responded, I responded back. You can’t just say words and continue to be a bystander. That’s not how life works; we wouldn’t get anything done.
Do you think people would listen to the radio or read a newspaper and not react externally to such things? Comment sections are the globalization version of sharing views in a coffee shop/barbershop and wherever else people find themselves conversing. The magic of the internet even allows these words to be translated if they so choose to participate.
Easy Tiger
I agree with Drew, I think this facade works well for the location and overall feels more natural. No attempt at crazy colors and articulation. Kept it simple, which I appreciate.
NIMBYs are quick to describe anything new as ‘ugly’. It is very Pavlovian.
Remember that nothing is uglier than a NIMBY’s soul..
Your schtick is old (and dull), Karty.
It is true. That is why you don’t like it.
Hey that’s a pretty flat building foundation for Haste between Piedmont and College- as I recall there is a moderate incline there.