Updated plans have been published for the potential redevelopment of the Golden Gate University Campus at 536 Mission Street in SoMa, San Francisco. The team is still considering two 47-story variants for the site, either a 698-foot-tall mixed-use tower with housing or a 752-foot-tall office tower. Lincoln Property Company and McCourt Partners are jointly responsible for the application.
The roughly 752-foot-tall office variant is expected to produce nearly 1.3 million square feet, including 1.25 million square feet of office space, 7,370 square feet for retail, and 39,730 square feet for the podium garage. Parking will be included for 60 cars and 264 bicycles.
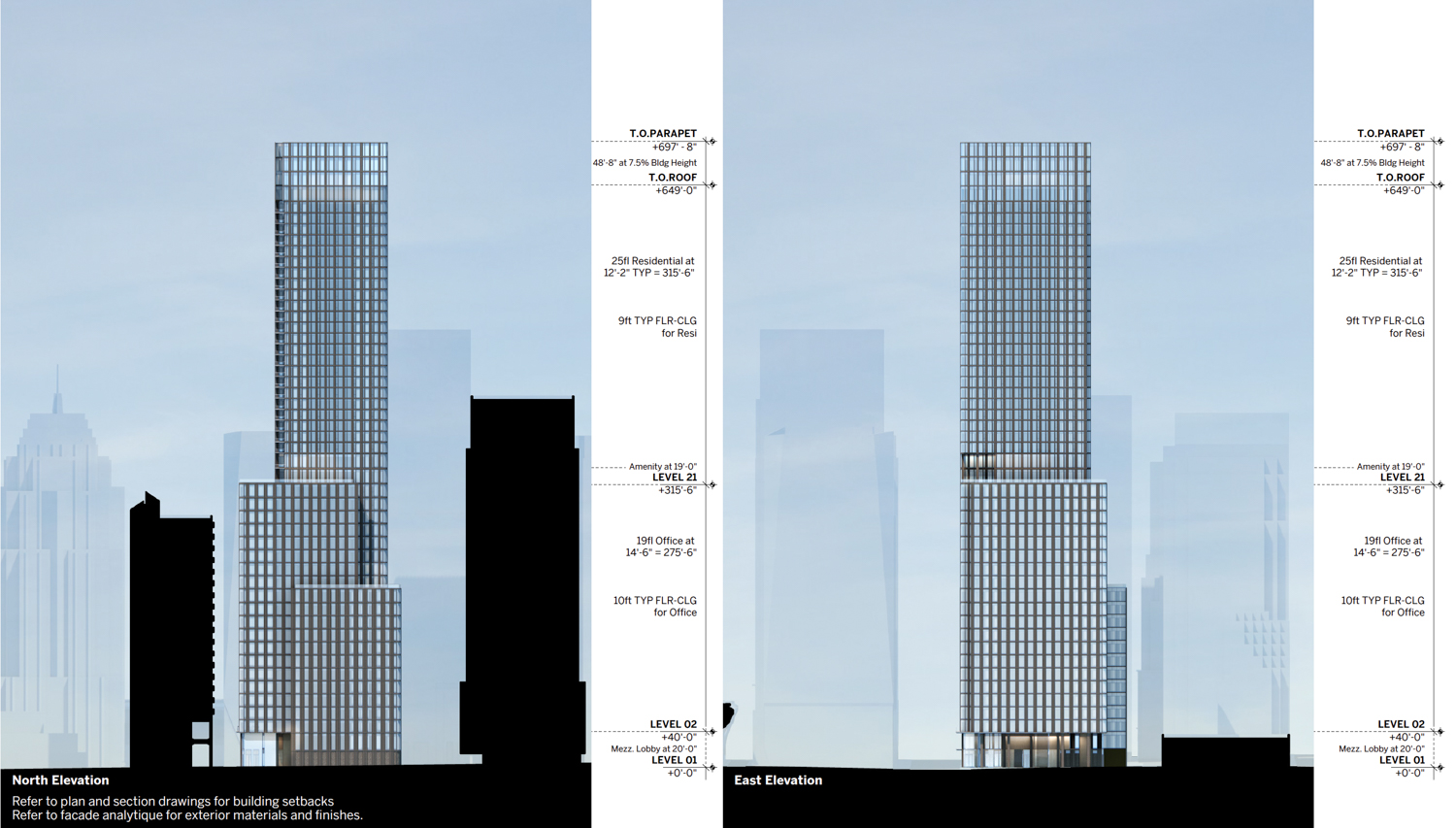
536 Mission Street mixed-use variant elevations, rendering by SOM
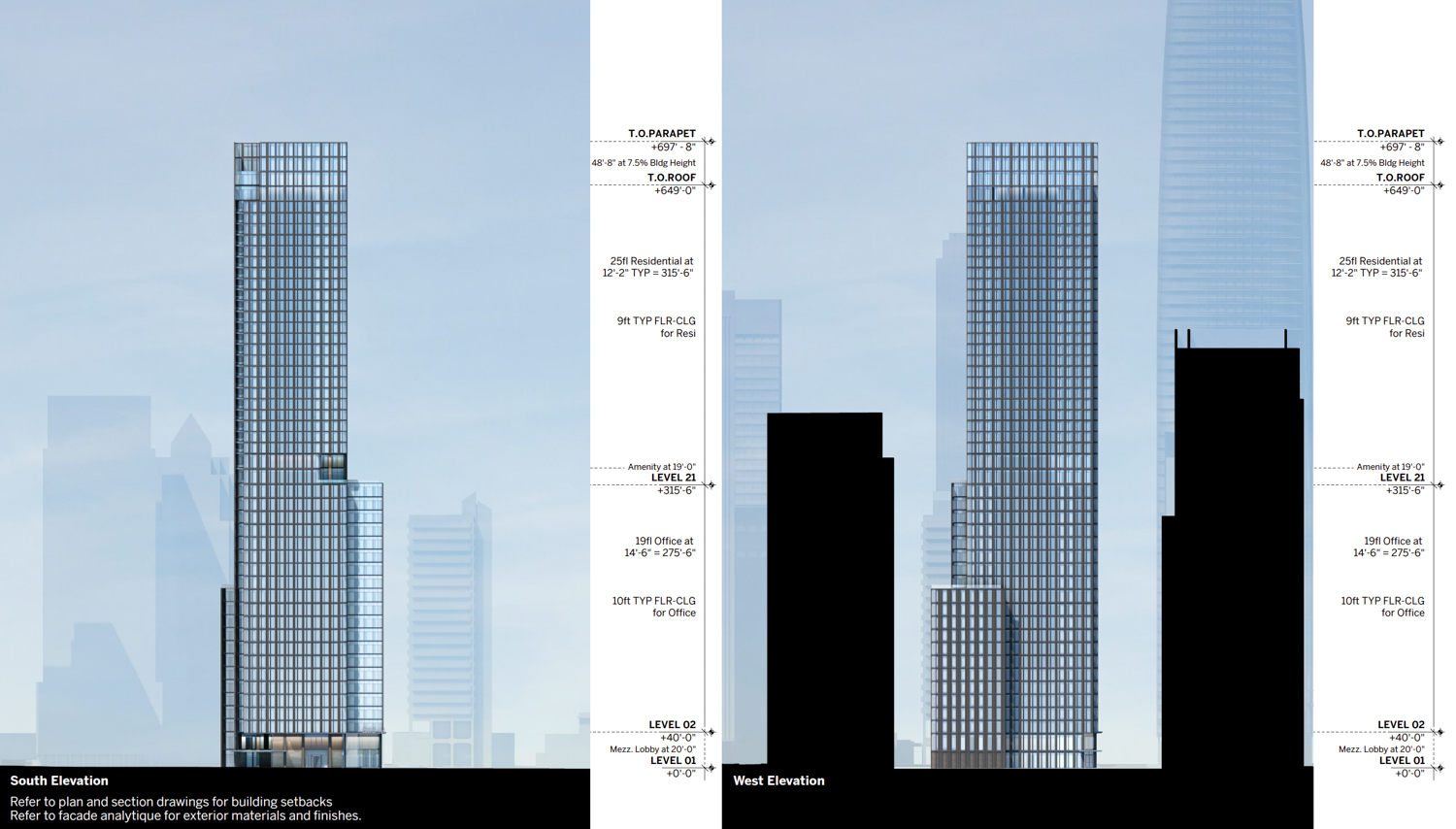
536 Mission Street mixed-use variant south and west elevations, rendering by SOM
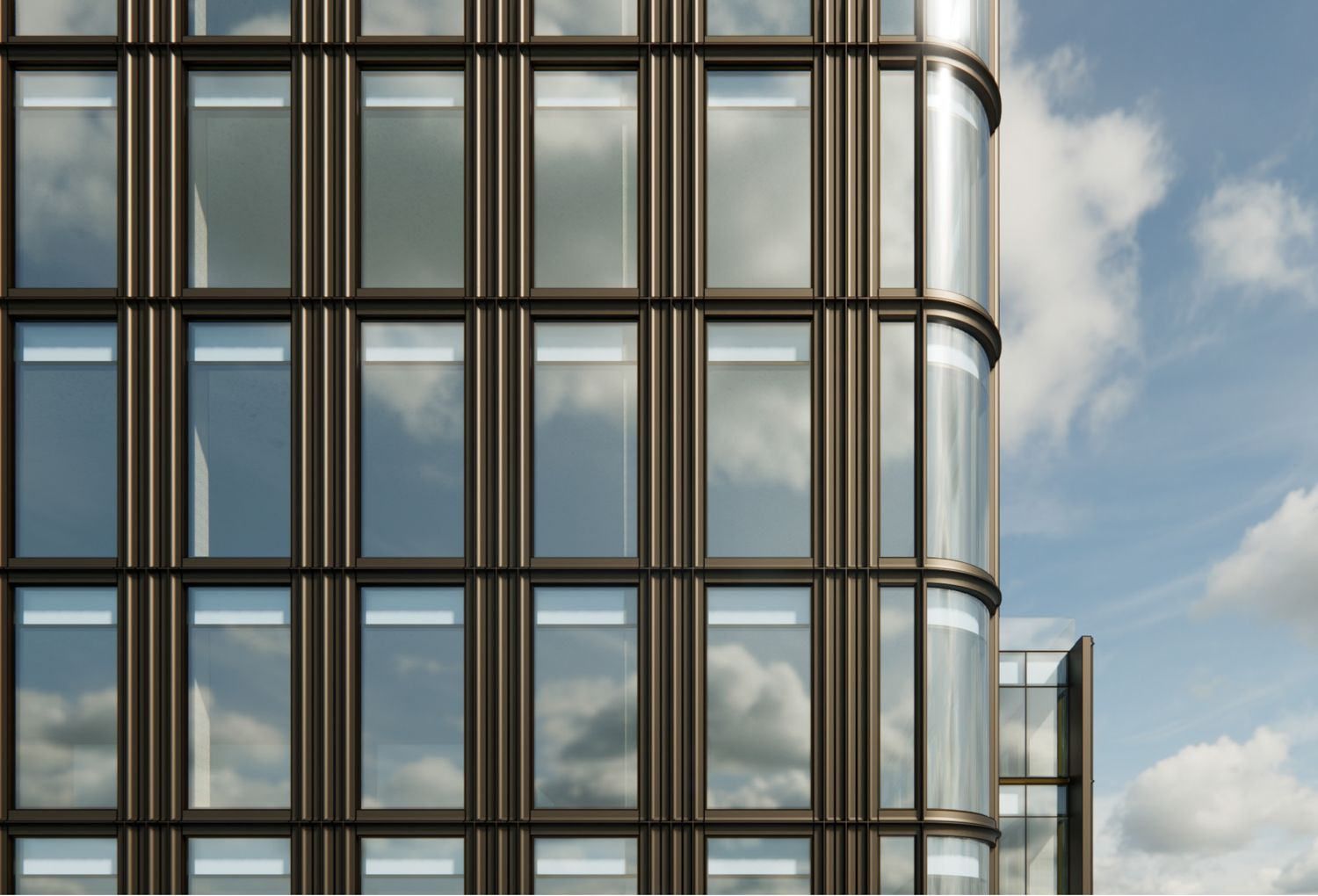
536 Mission Street mixed-use variant facade close-up for office space, rendering by SOM

536 Mission Street mixed-use variant facade close-up for the residential component, rendering by SOM
The 698-foot-tall mixed-use variant is expected to yield just over a million square feet, including 575,570 square feet of office space, 465,440 square feet for housing, 2,290 square feet of retail, and 76,650 square feet for the basement garage. Of the 396 units, sizes will vary with 86 studios, 221 one-bedrooms, 54 two-bedrooms, and 35 three-bedrooms. Parking will be included for 184 cars and 380 bicycles.
Both plans look to include Privately-Owned Public Open Space on the ground floor, with an ‘indoor park’ connected to an outdoor plaza for the office variant, or an outdoor plaza connected to the lobby for the mixed-use variant.
Skidmore Owings & Merrill is responsible for the design. Updated illustrations offer a slightly more detailed insight into the future towers, although the overall design scheme remains unchanged since our previous coverage.
The office variant remains sculptural, with a curved setback away from Ecker Street culminating in a tapered rooftop The 29th-floor amenity lounge will feature an outdoor deck, producing an aesthetic focal point across the otherwise repetitive curtain-wall facade.
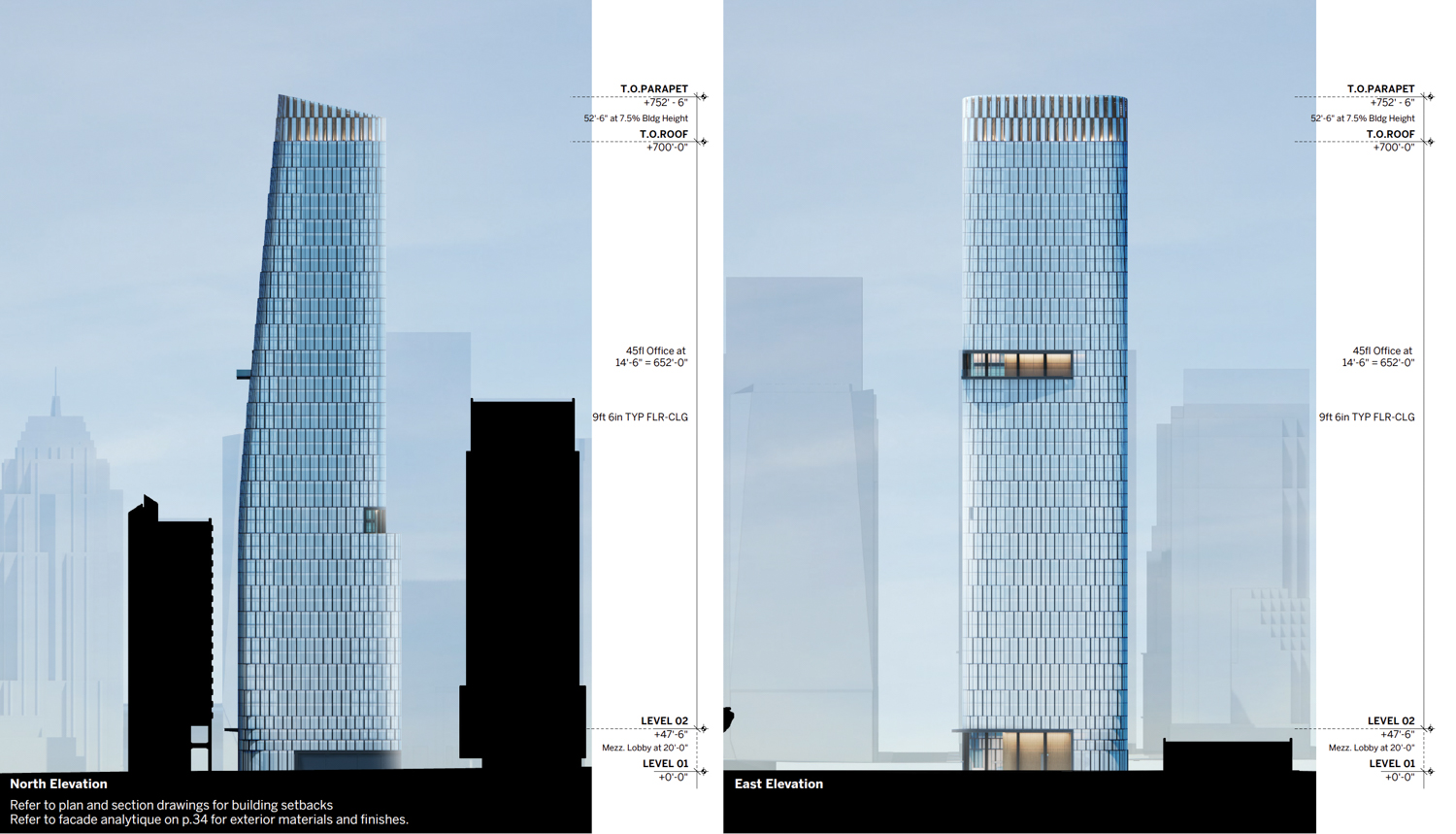
536 Mission Street office variant elevations, rendering by SOM
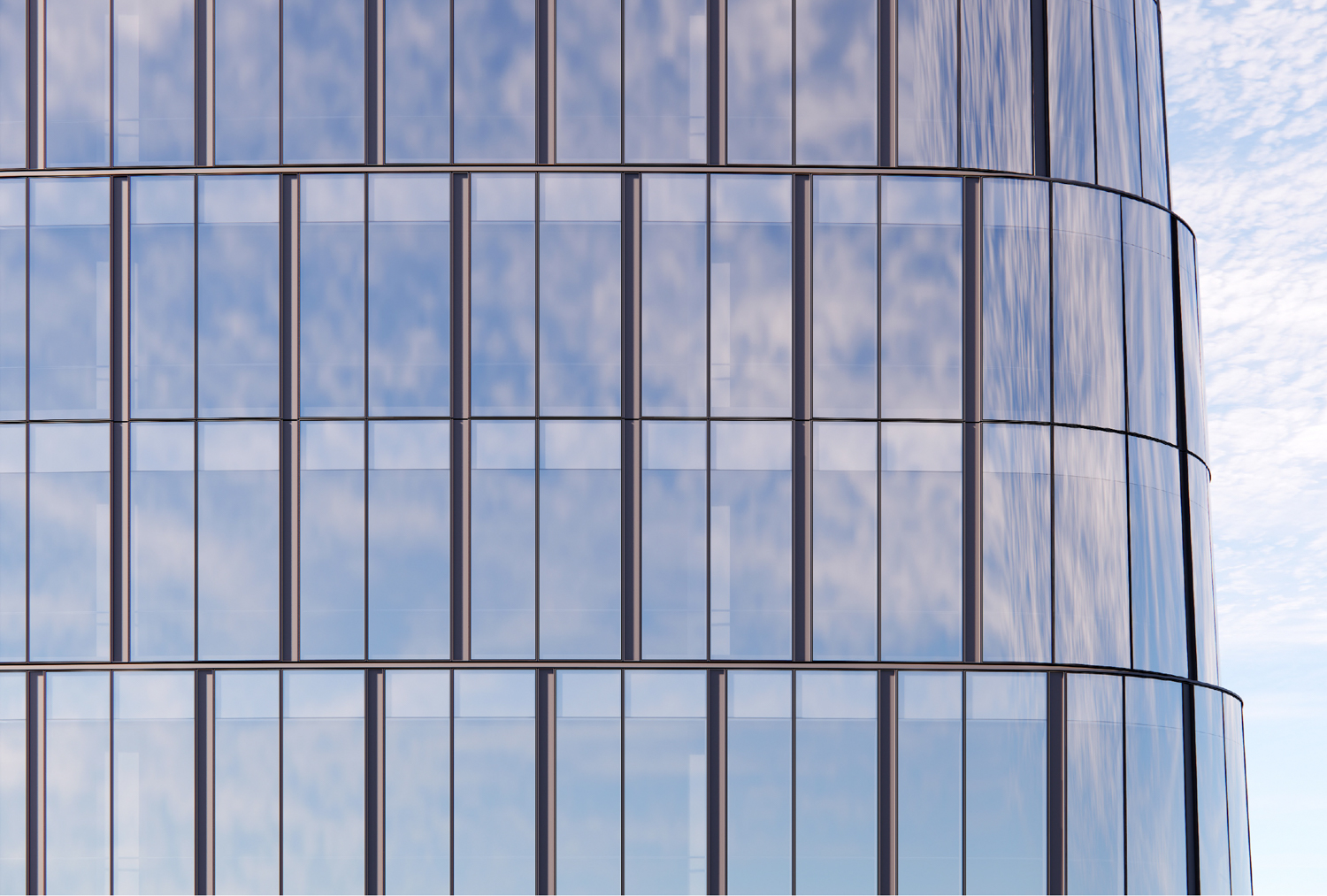
536 Mission Street office variant facade detail, rendering by SOM
The mixed-use plan shows a rectangular tower with a series of terrace setbacks on floors 10 and 21. A slight variation to the facade will differentiate the housing and commercial use, allowing residents to open the windows.
The development team states in the planning application that “San Francisco’s office market does not at this time have an office demand issue, but there is a supply mismatch in terms of the type of office space that is needed and wanted by many office tenants, especially regional and international companies seeking a significant amount of office space.”
The Q3 2025 office report by Cushman & Wakefield notes that rents for Class A Office space are inching higher as Class A Tier 1 properties are reporting just 10.2% vacancy. The report adds “Class A Tier 1 asking rents remained robust, cloding the quarter at $104.88 psf, underscoring the sustained demand for premium office space.” Public data collected by the city show that office vacancy was at 35.3% during Q3 2025, a slight decrease from 35.7% in Q2 2025 and 35.4% in Q1 2025.
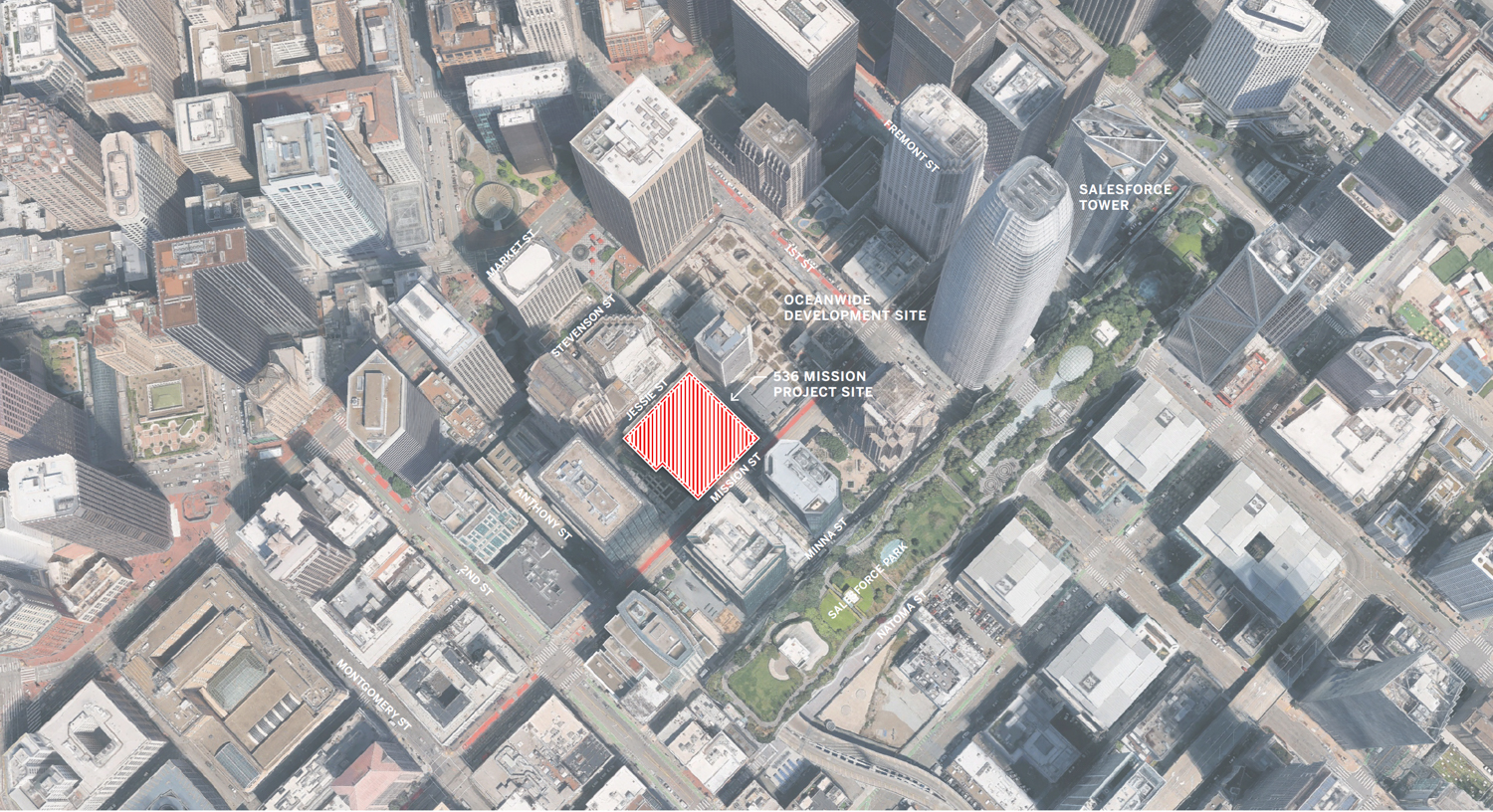
Screenshot
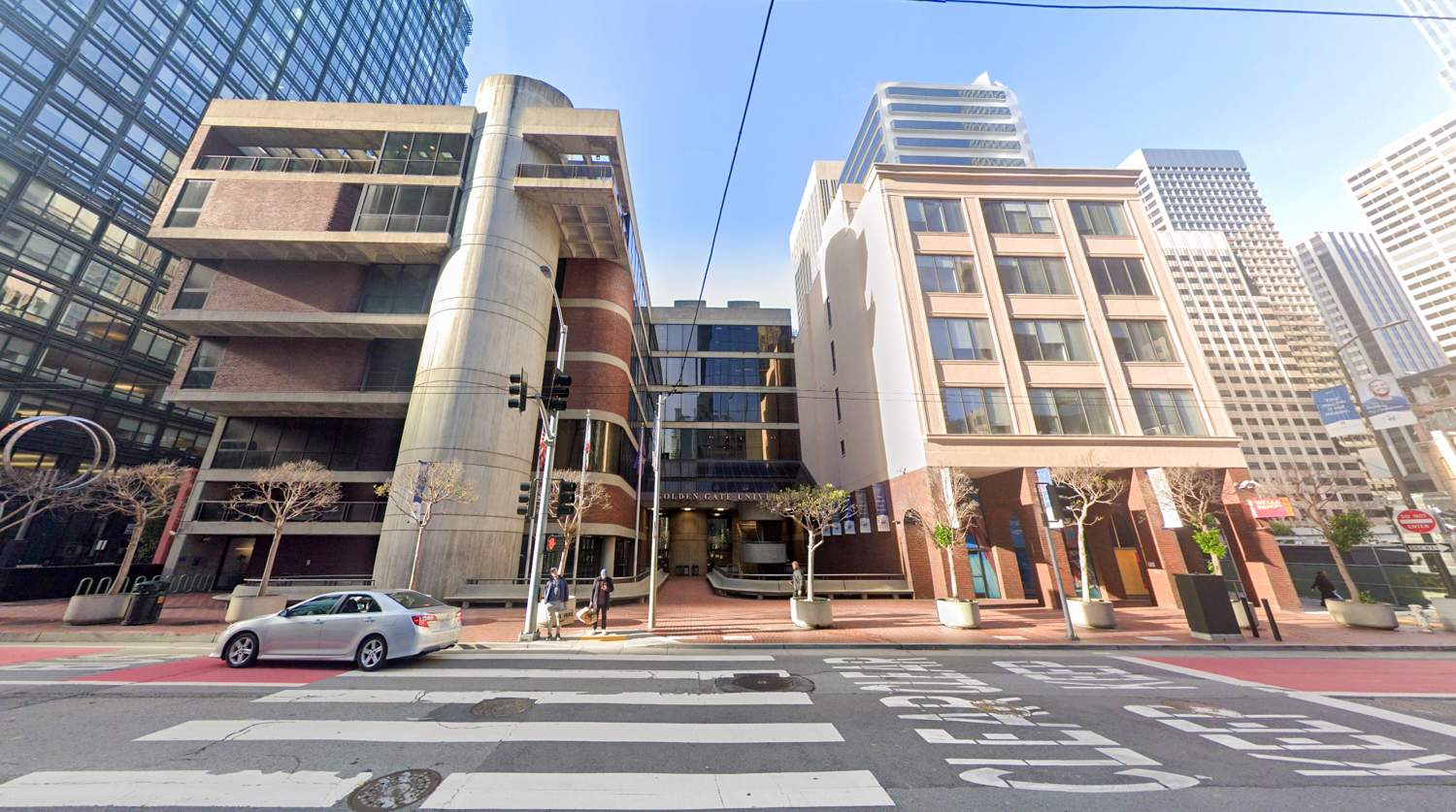
536 Mission Street, image via Google Street View
The office project is expected to be slightly more expensive than the mixed-use variant, with a projected budget of $349.6 million or $342.9 million, respectively. The estimates do not account for all development costs. The estimated timeline for groundbreaking has not yet been established.
Subscribe to YIMBY’s daily e-mail
Follow YIMBYgram for real-time photo updates
Like YIMBY on Facebook
Follow YIMBY’s Twitter for the latest in YIMBYnews

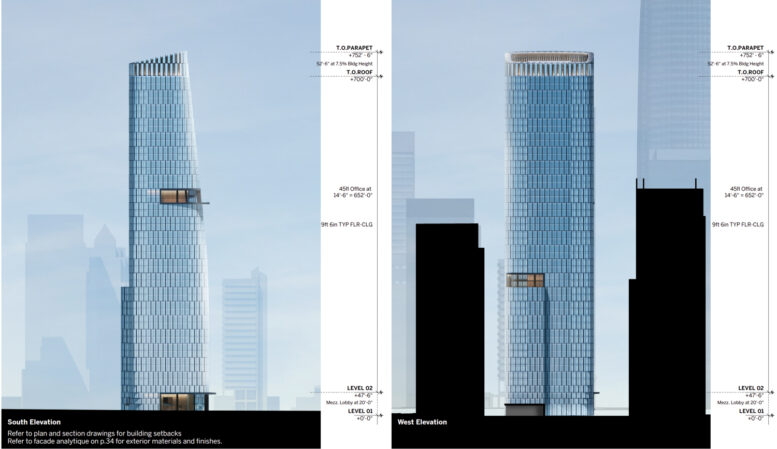
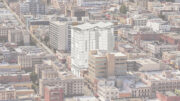
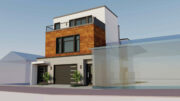

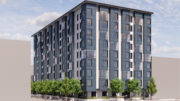
Why can’t the mixed-use version be like the all office version?
easier to stack residential units (and the greater number of plumbing connections) if the shape is more consistent
You want windows that open in a residence (it may be a requirement, not sure). Thus the frames for residential operable windows will look different (thicker) than those for the fixed, inoperable windows you can use for offices. In addition, a lot of residents won’t want solid, floor to ceiling windows all the way around their apartment – for their bedroom for example.
Plus the mixed use version would need separated lobbies and elevator cores (and possible other services such as electric, water and sewer) which might change how you’d design the exterior.
I am praying they pick the mixed use version. Downtown absolutely needs more housing to become a more balanced and active neighborhood long-term. And why does that option need any more parking than the office version?? It’s a block away from Salesforce Transit Center and 2 blocks from Bart.
Why more parking? Because this isn’t Manhattan…people here have cars because they go places out of the City.
No they don’t. I haven’t owned a car for 15 years. Between transit, rideshare, Zipcar and hitching rides/carpooling with friends into the nature lands, it’s never once been an issue or inconvenience.
The ‘SFers need a car’ myth must be extinguished.
Agreed. I’ve lived in two condos in downtown SF/FiDi over 25+ years, and we’ve always had a car in the garage. We walk to work and to shopping, restaurants, etc. but we have a car for weekend trips, big-box stores in the suburbs, etc. Most of my friends in Manhattan have cars too – it’s just a money thing.
I lived in NYC for 10 years and only met 1 person who drove, so I don’t know what circles you hang out with… average New Yorkers definitely don’t drive. The smart ones rent a car when they need to go out of the city. It’s not a “money” thing, they know driving in NYC sucks and time is money so they take the subway.
The YIMBY war on cars is part and parcel with the gentrification push.
Thank you Bruce.
Agreed.
Last apt. I rented had no parking.
Won’t be doing that again.
Eh, seems unnecessary for this location. Can always take ride share or rent a car. It’ll end up being an order of magnitude cheaper than ownership even if you leave the city every weekend
The YIMBY war on personal vehicles is real.
Both look really good, but I’d pay to see the mixed-use version get built. Housing in that area is severely needed.
Could they kindly move this project to 16th and Mission? It’s better than the drug addict housing that they are building.
I guarantee you that whichever Bay Area general contractor is selected, they won’t know how to buy out the curtain wall like a New York City general contractor does.
Oh joy more people to experiance earthquakes. Im talking rich because poor wont afford to.