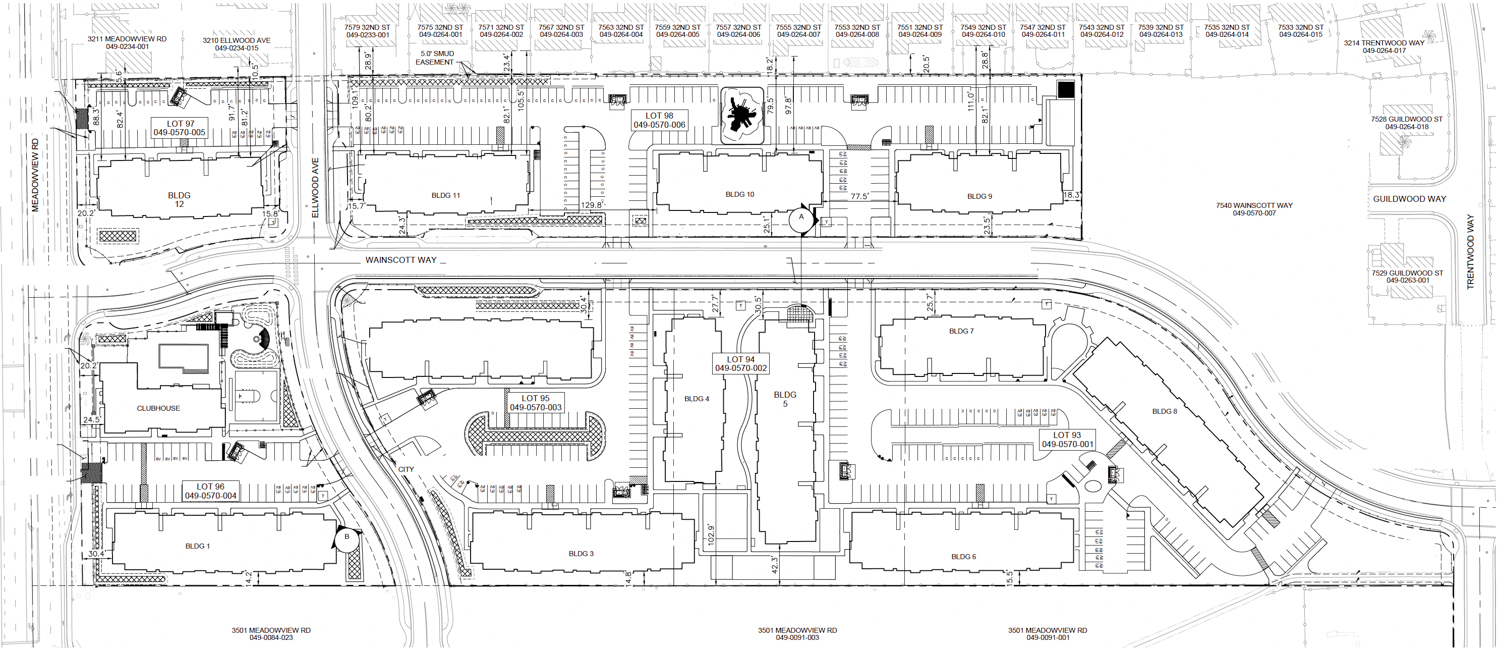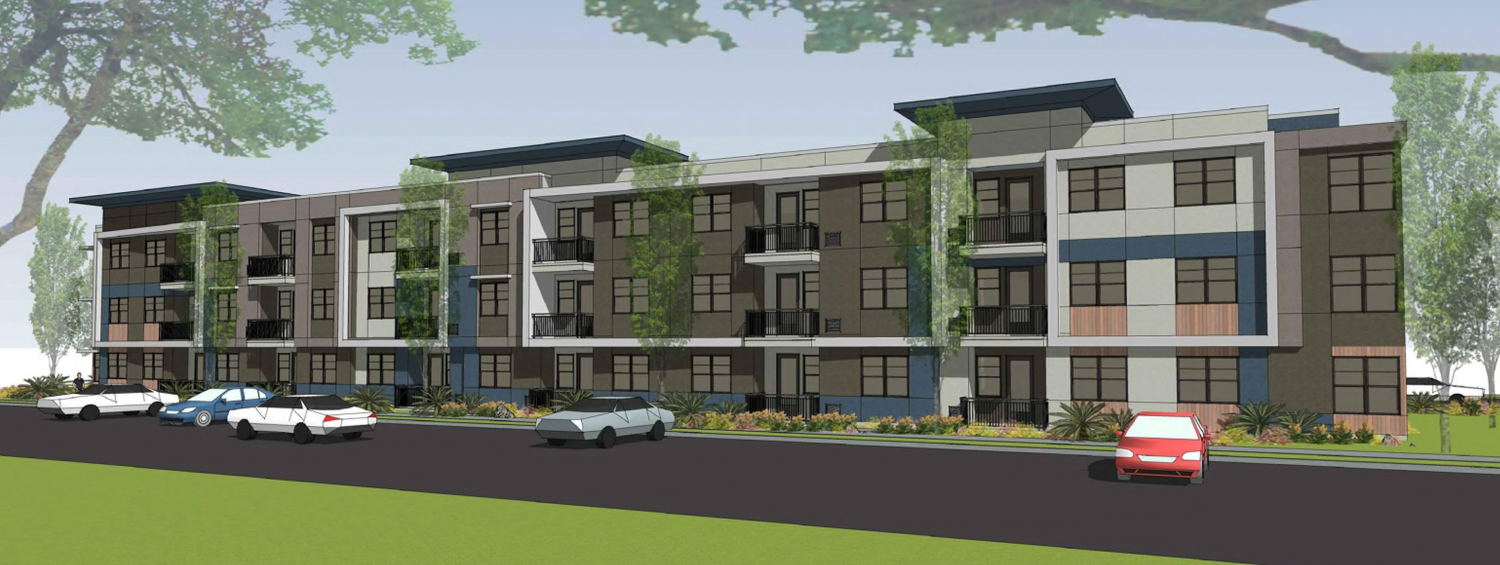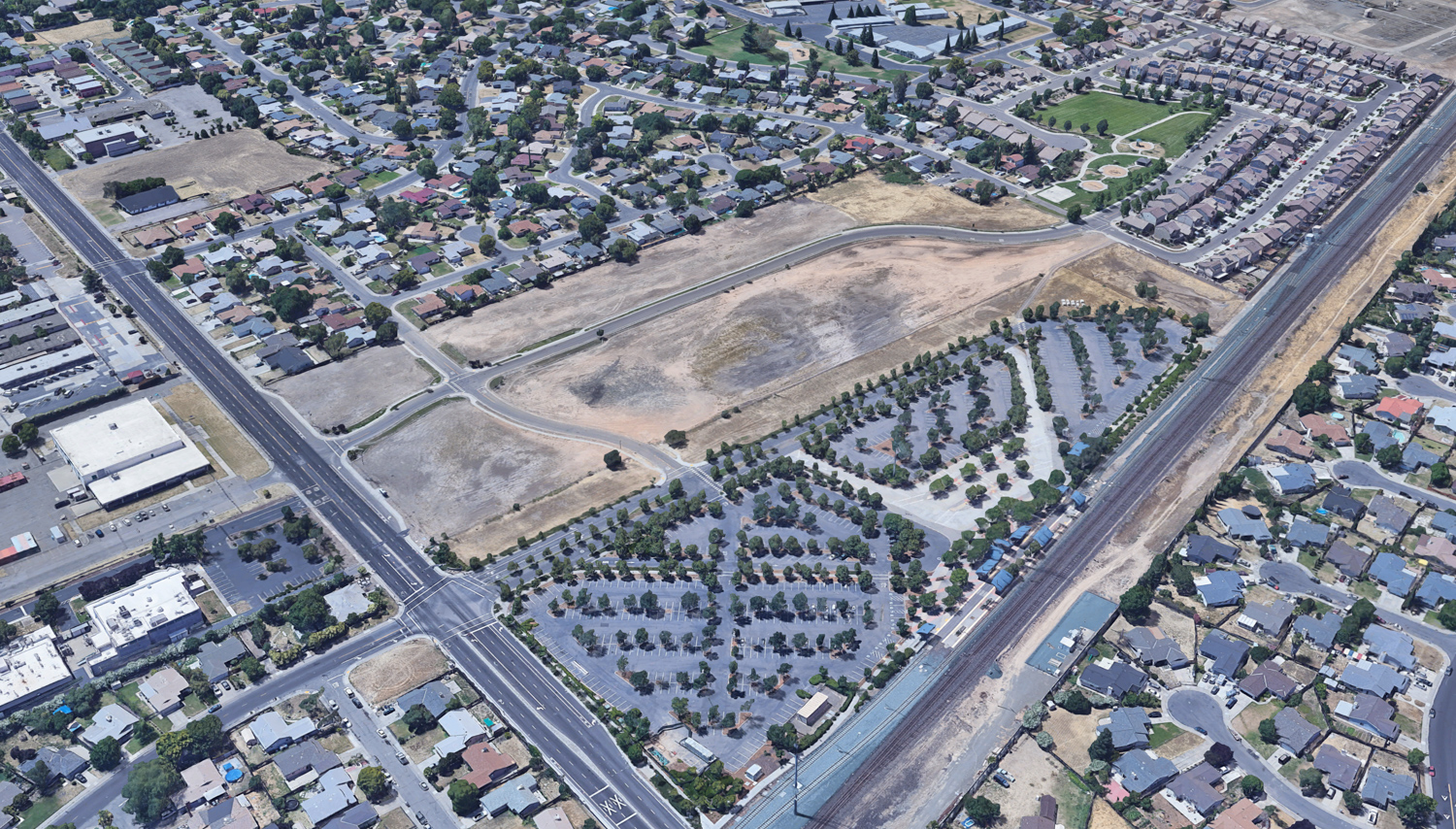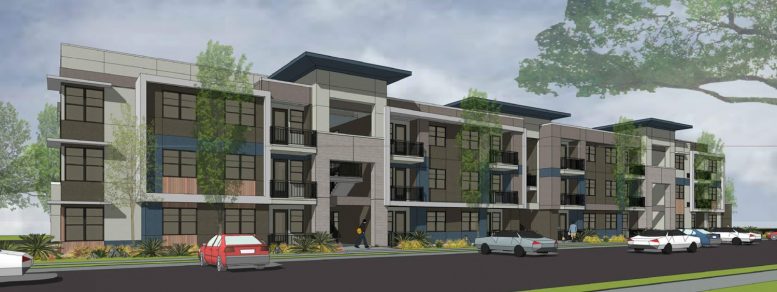New renderings have been revealed for the proposed Clover Workforce Apartments. The project will create a 358-unit affordable residential development next to the Meadowview Lightrail station in Southwestern Sacramento. AMCAL Housing is managing the project.

Clover Workforce Apartments site map, illustration by Kimley Horn
Clover Workforce will build eleven three-story residential buildings and a single-story amenity clubhouse. Of the 358 affordable units, there will be 126 one-bedroom units, 125 two-bedroom units, and 107 three-bedroom units. Parking will be included for 401 vehicles and 226 bicycles.

Clover Workforce Apartments facade elevation, rendering by BSB Design
The project will yield 385,170 square feet of built area and 221,140 square feet of open space. Of that open space, 186,950 square feet will be landscaped with the design by Fuhrman Leamy Land Group. Across the lot, 435 trees will be planted. Direct access will be afforded to the east light-rail train station and the future park on the northern edge of the property

Clover Workforce Apartments clubhouse, rendering by BSB Design
The 5,780 square foot clubhouse will include a media room, lounge, fitness center, and outdoor pool, sports court, and barbeque grills for outdoor dining. As an additional amenity, each unit will include a private patio or balcony.

Clover Workforce Apartments 36-plex rear view, rendering by BSB Design
BSB Design will be the project architect. The overall aesthetic aims for a modern design with articulated facades broken up to vary the massing. Facade materials will include stucco, siding, and stone veneer.
Kimley Horn will be the civil engineer. The estimated cost and timeline for construction and completion have not been established.

7543 Wainscott Way, image via Google Satellite
Buzz Oates Real Estate is the property owner. The 11.4-acre property, at 7543 and 7555 Wainscott Way and 3251 Ellwood Avenue, has remained vacant for at least a decade. Buzz Oates and AMCAL’s proposal will add much-needed housing to the State Capitol’s housing market right by public transportation.
Subscribe to YIMBY’s daily e-mail
Follow YIMBYgram for real-time photo updates
Like YIMBY on Facebook
Follow YIMBY’s Twitter for the latest in YIMBYnews






Be the first to comment on "Renderings Revealed for Clover Workforce Apartments in Southwestern Sacramento"