The eighth tallest skyscraper in the Bay Area planned or built is the Millennium Tower, a 645-foot tall residential building at 301 Mission Street in SoMa, San Francisco. Developed by Millennium Partners, the project was built between 2005 and 2009 opened as the tallest residential tower west of Chicago. Since 2016, the building has garnered international news for both tilting and sinking.
Today’s story is part of a weekly series on SFYIMBY to count down the 52 tallest towers in the Bay Area built or planned as of January 2021.
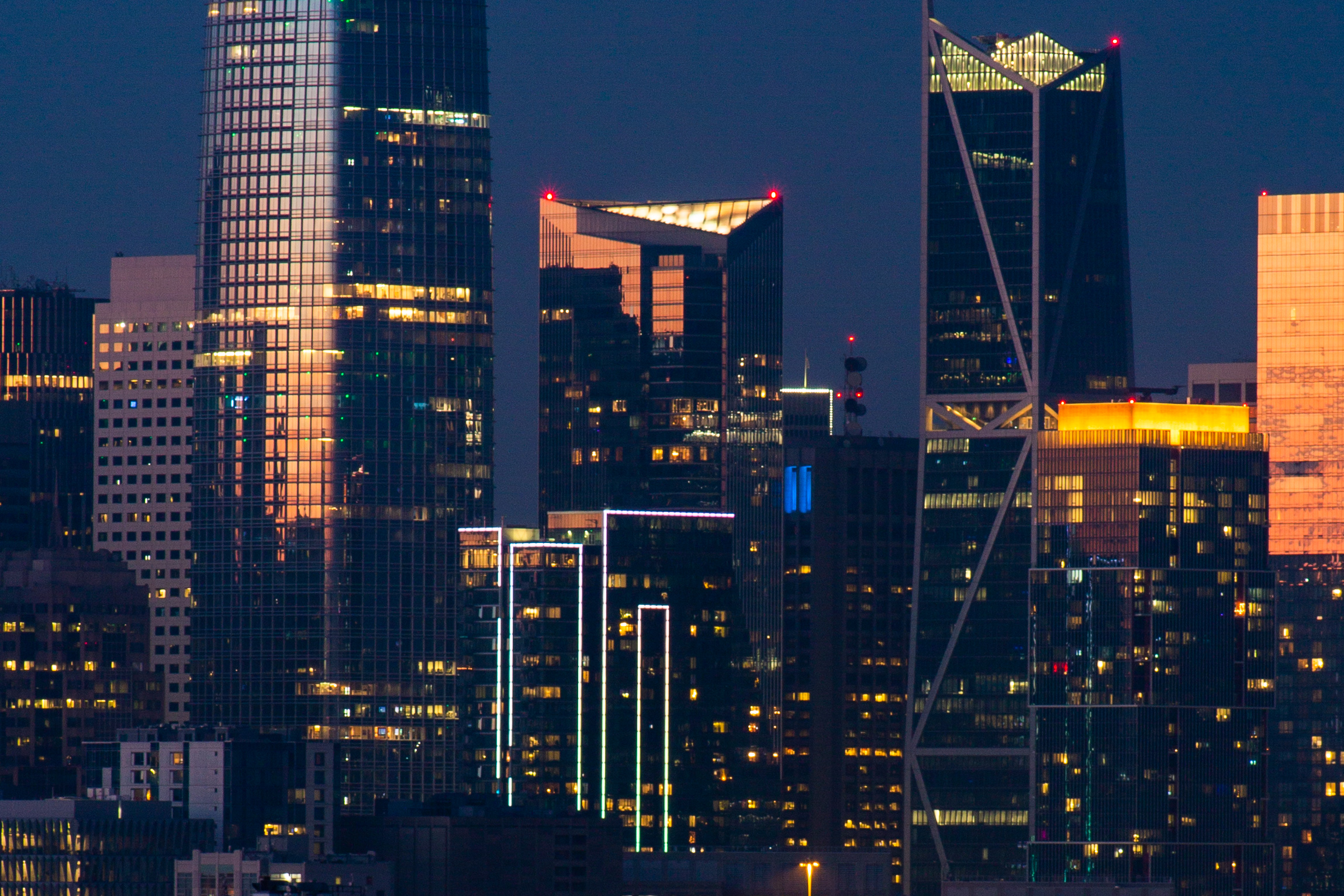
Millennium Tower at sunset between the Salesforce Tower and 181 Fremont Street, image by Andrew Campbell Nelson
The Millennium Tower is currently the sixth tallest skyscraper in the San Francisco skyline.
The property was completed in April of 2009 at an estimated cost of $600 million. By 2013, the project was fully sold, making three-quarters of a billion dollars. The $13 million penthouse sale in 2016 was the most expensive condominium sale in San Francisco since 2011. In 2011, the St. Regis penthouse sold for $28 million. Millennium Tower’s penthouse spans 5,500 square feet with two bedrooms and panoramic views of the city.
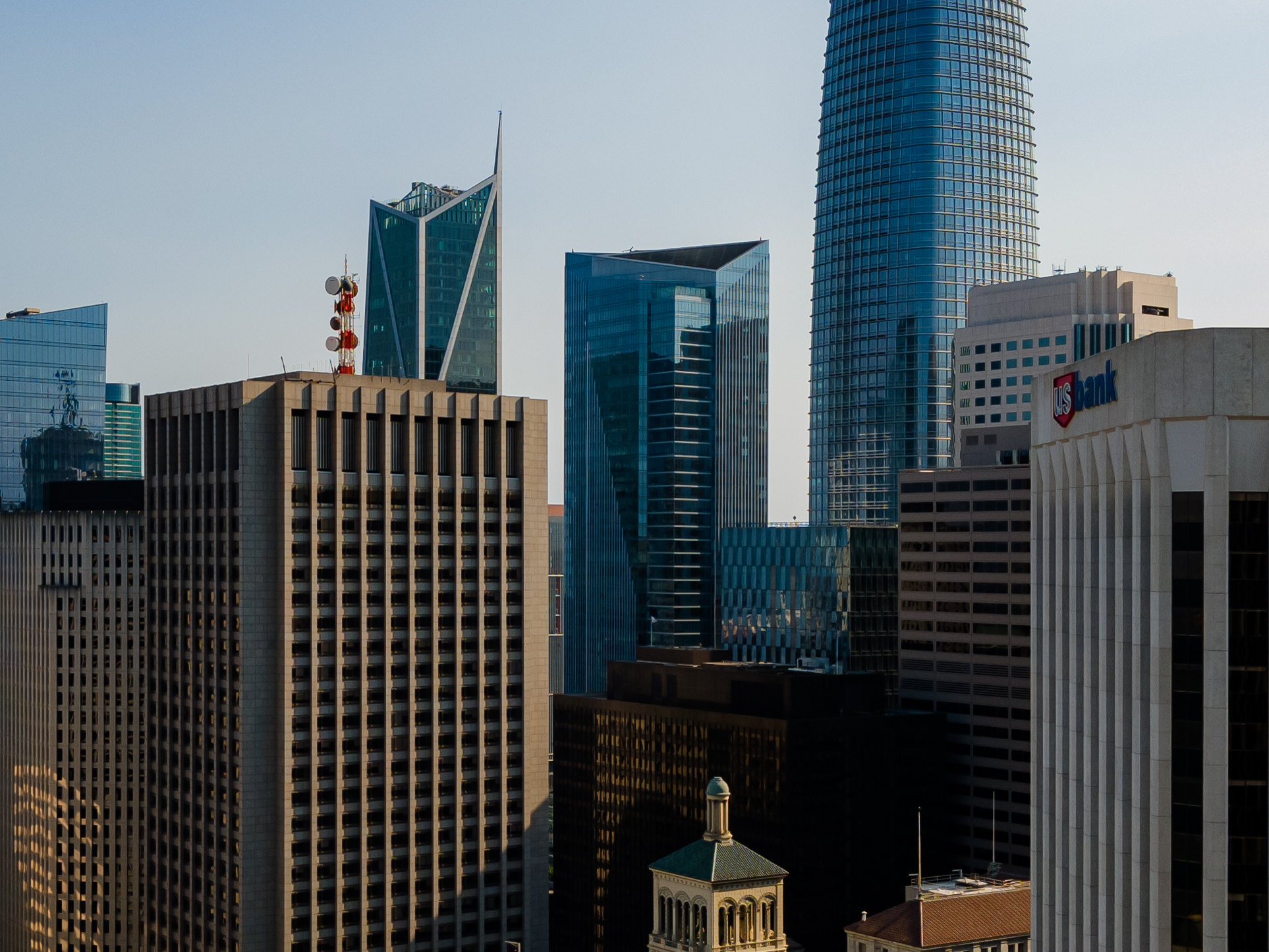
Millennium Tower aerial perspective between 77 Beale, 181 Fremont Street, the Salesforce Tower, and One California
The 58-story skyscraper contains 1.15 million square feet with 21,500 square feet of on-site amenities, 8,000 square feet of ground-floor retail, and a five-floor parking garage with a capacity for 340 vehicles. The development includes the central tower, a shorter 125-foot tall building, and the two-story glass atrium. A total of 419 residences are on-site, with 53 in the smaller tower. 12 elevator lifts service the property.
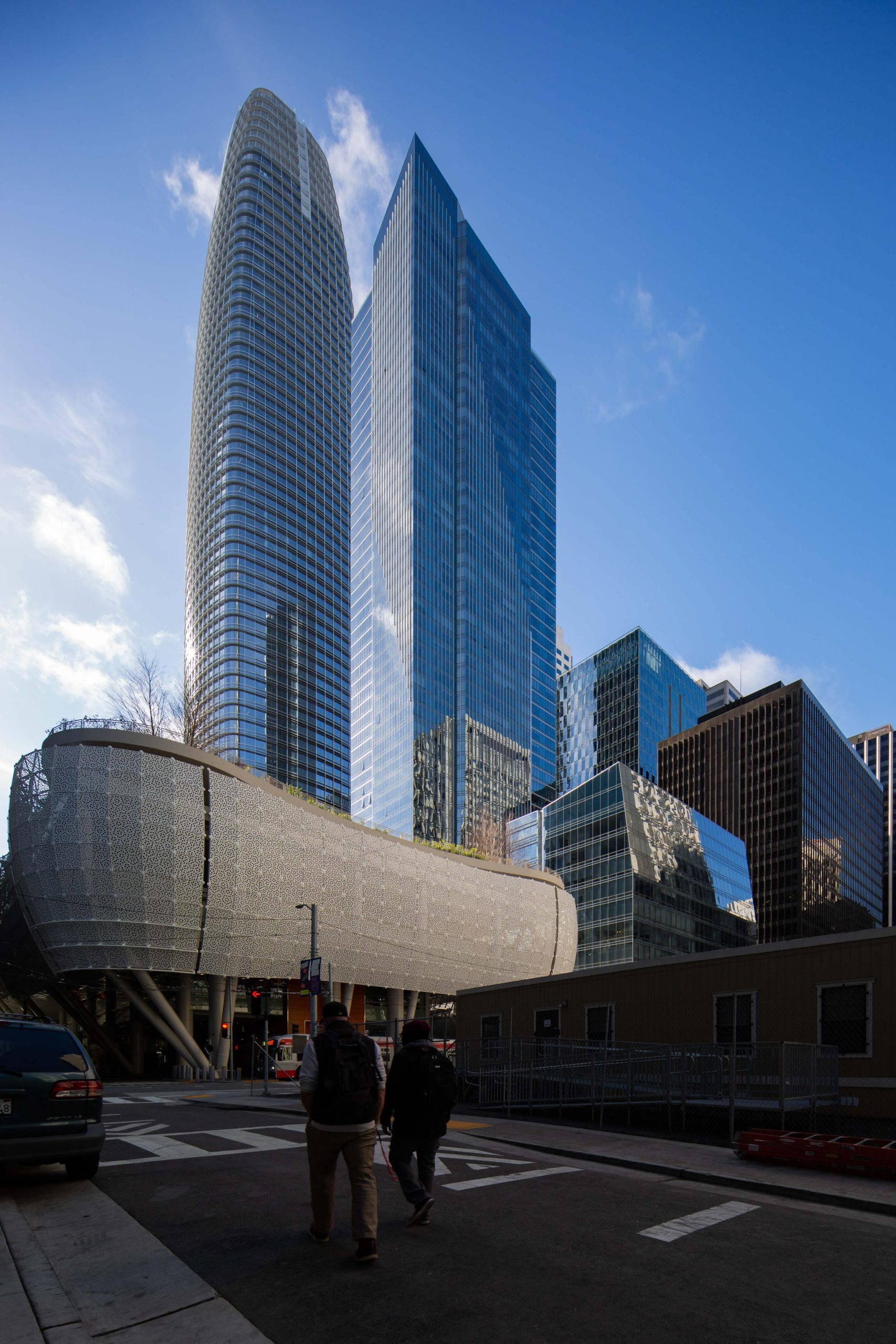
Millennium Tower as seen from across Beale Street, image by Andrew Campbell Nelson
Handel Architects is responsible for the architectural design. The project is a crystalline modernist design wrapped with curtainwall glass accented by vertical metal fins and a metal panel-clad base. The project emphasizes its slim proportions, elevating the city’s skyline with a humble design.
Webcor Builders was the project’s main contractor, and DeSimone Consulting Engineers was the structural engineer.
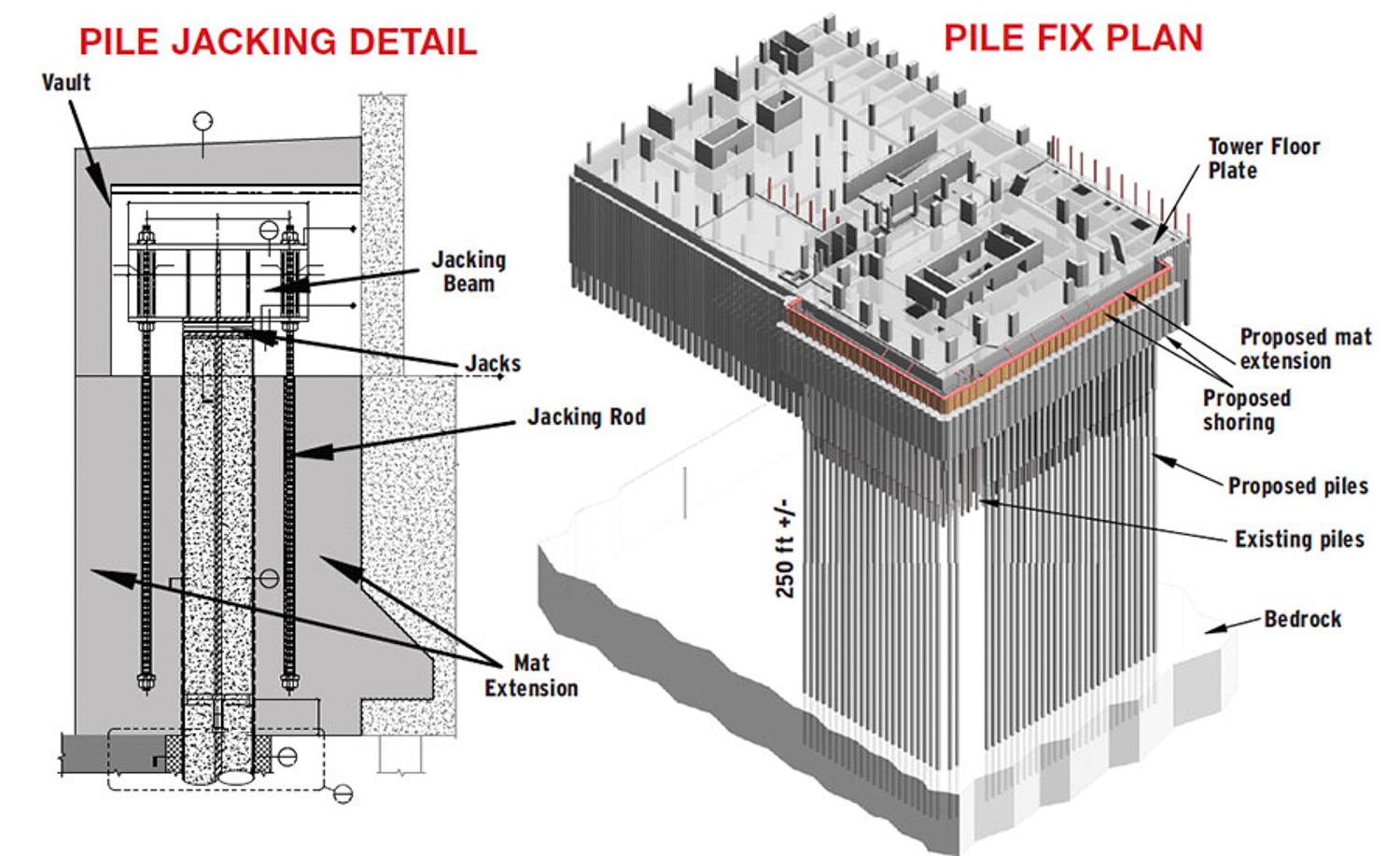
Engineering solution for the tilting Millennium Tower, image by SGH courtesy Engineering News
Unfortunately, Millennium Tower’s leaning has increased anxiety about the future of high-rise construction in San Francisco among the general public. The situation was sited by those opening the recently-rejected development at 469 Stevenson Street.
The project’s foundation uses shorter friction piles, a common practice for the foundation of skyscrapers. The Millennium Tower sits on top of 950 of these friction piles.
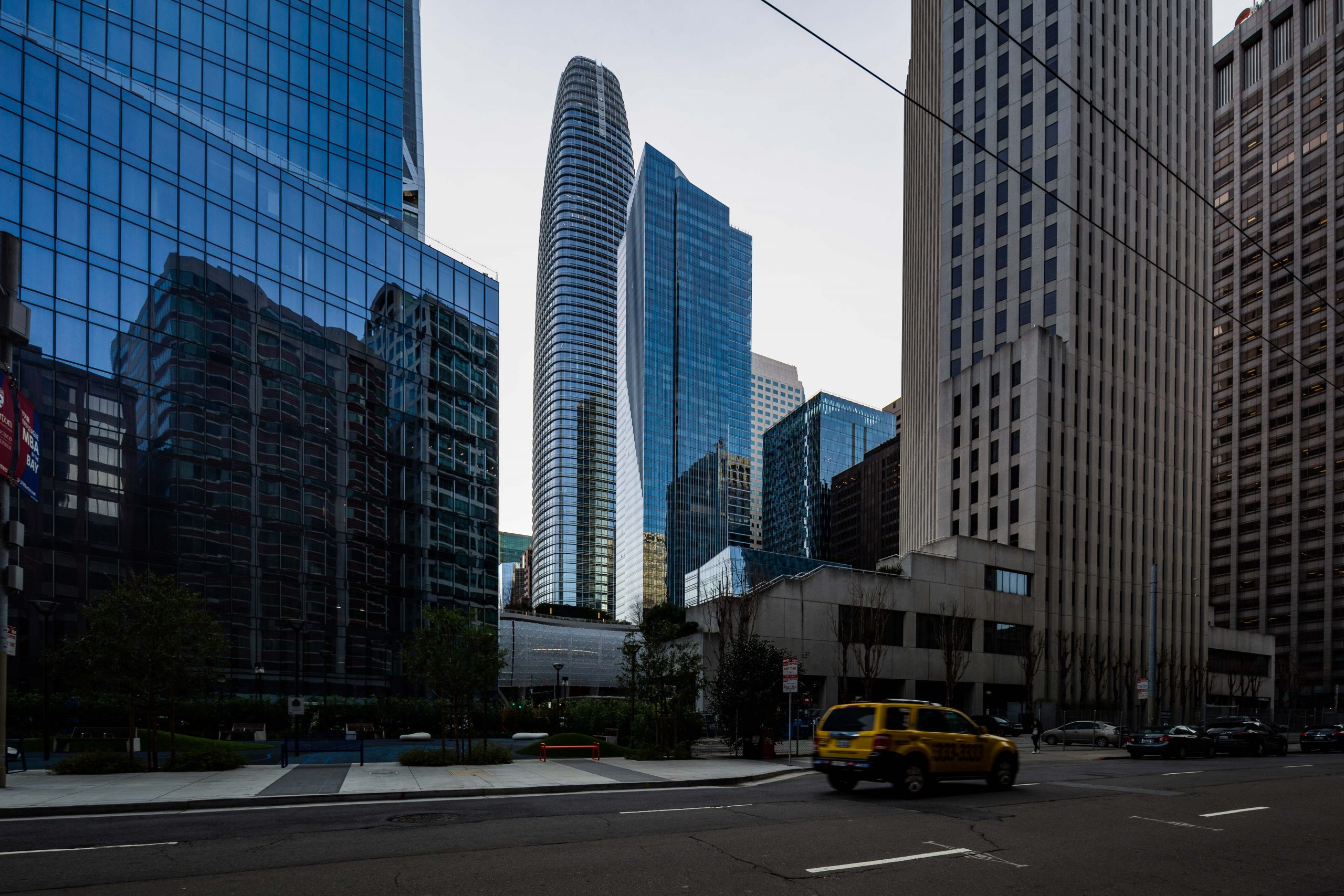
Millennium Tower as seen from Main Street, image by Andrew Campbell Nelson
The project has continued to sink while crews work on a $100 million fix, adding 52 piles extending roughly 270 feet down to bedrock. Once complete, engineers hope the new piles will stop future leaning, and even correct the project’s current tilt. Work stopped just before Labor Day after new leaning had been measured. As of late October, crews have resumed the additional foundation work.
Legal battles remain between residents and the developer. An exact reason for the tilting has not been established. Developers have blamed eroding soil from the construction of the nearby Transbay transit center as the reason Millennium Tower’s foundation has been disturbed.
Reporting from CBS SF on November 4th states the tower is currently learning 23.5 inches to the west and 9.5 inches to the north. Since May, the building leaned an additional six inches to the west.
Subscribe to YIMBY’s daily e-mail
Follow YIMBYgram for real-time photo updates
Like YIMBY on Facebook
Follow YIMBY’s Twitter for the latest in YIMBYnews

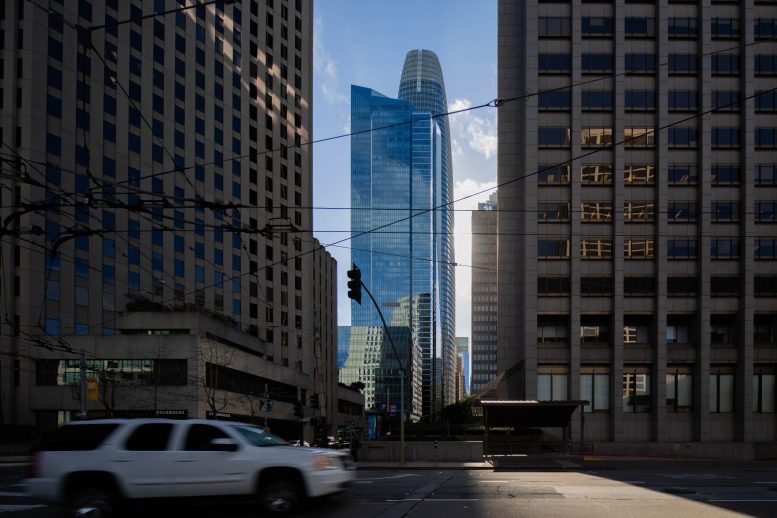




So, in fewer than 5 months… “Since May, the building leaned an additional six inches to the west. I wonder how long it will be before its demolition is announced –or that an evacuation is announced.
Is the height still really 645′? Or more like 642? Rincon Hill may overtake it at some point!
I was thinking of that very question too as I was writing this! As of October, it’s sunk 17 inches, but it may still count as 645 feet above street level if you consider the portion of the street it’s taken down with it.
Would like to sign up for the balboa apartments on corner of
Geneva and San Josa ave
San Francisco ca