Construction is wrapping up for the third of five phases on Gateway of Pacific in South San Francisco, San Mateo County. The project aims to complete with 2.2 million square feet in a laboratory and office campus across 31.5 acres of the city’s office-dominated East Side neighborhood. BioMed Realty, a Blackstone portfolio company, is responsible for the development.
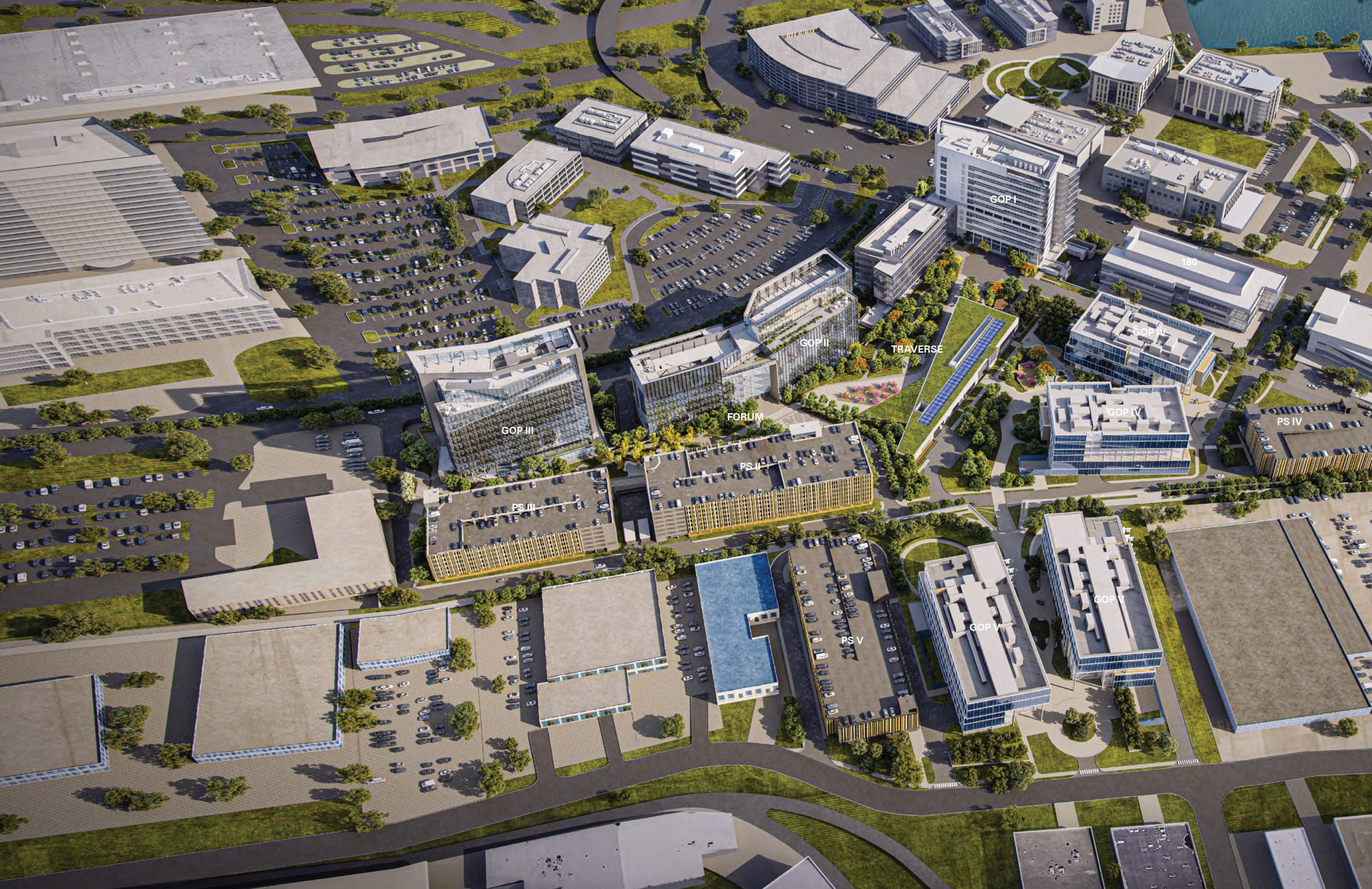
Gateway of Pacific phases one through five labelled, aerial overview rendering courtesy BioMed
BioMed Realty holds over 13 million square feet of rentable office space across the United States, three million in the development pipeline. The Bay Area is BioMed’s second-largest market, usurped by the Boston and Cambridge area. The portfolio company specializes in life sciences and technology industries for Blackstone, a global investment management company managing over $600 billion in assets.
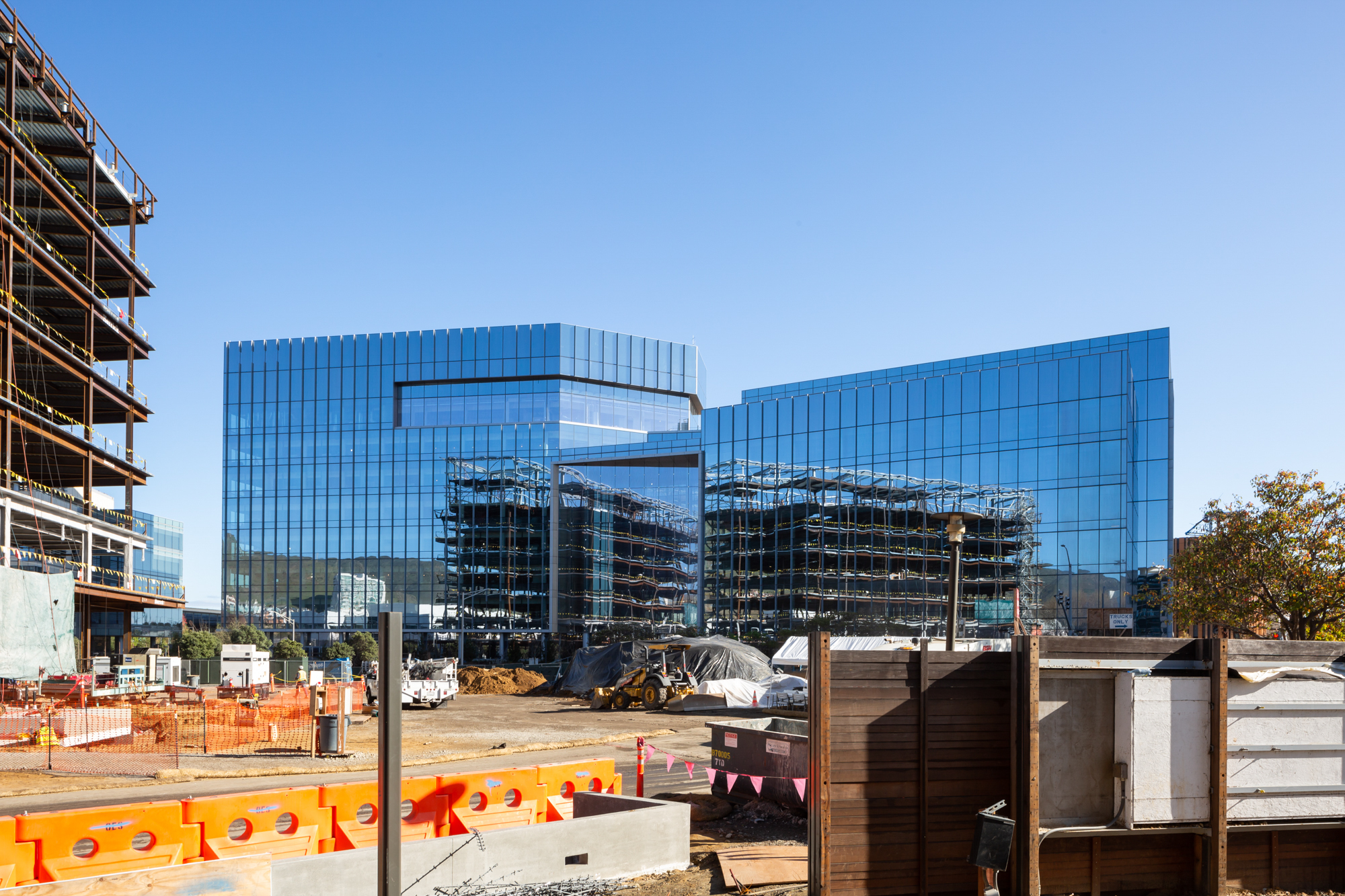
Gateway of Pacific phase two, image by Andrew Campbell Nelson
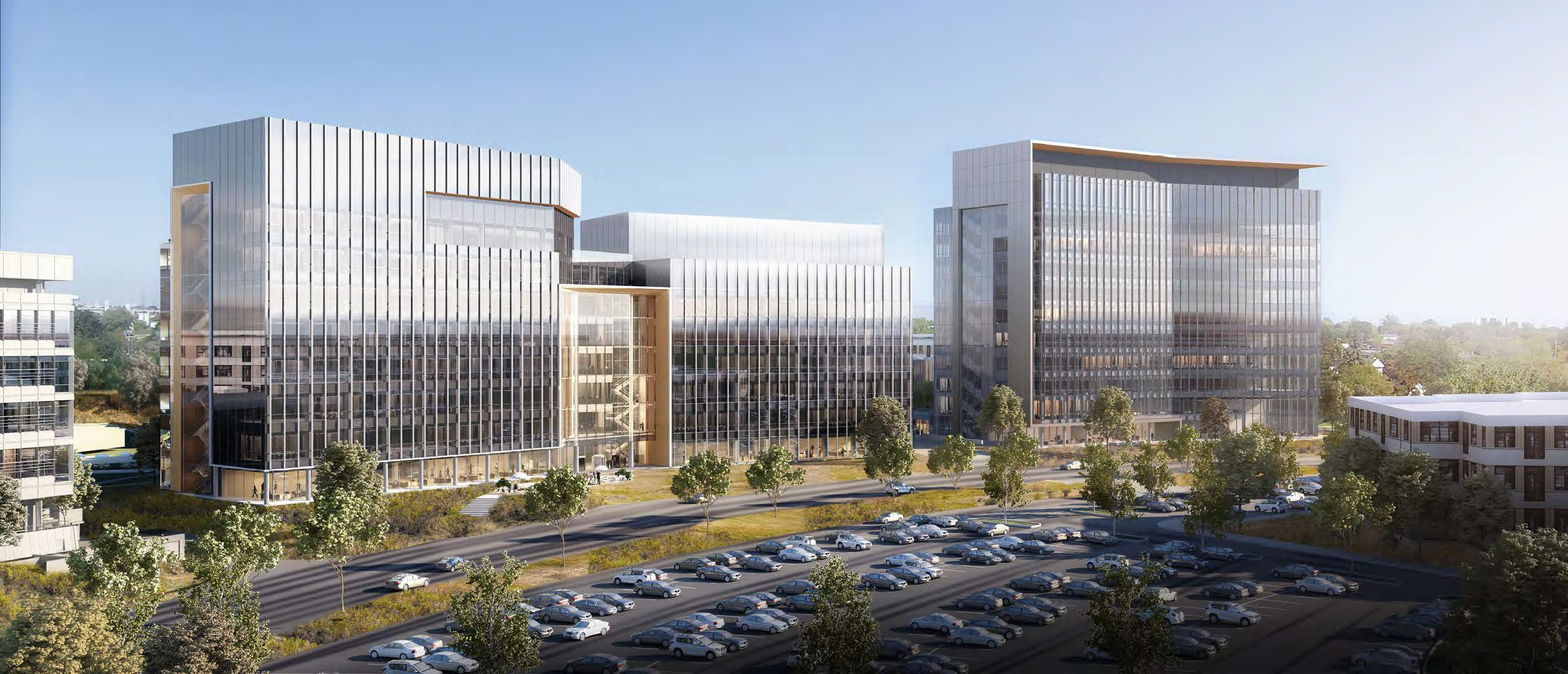
Gateway of Pacific phase two and three, rendering courtesy BioMed
Work started on Gateway of Pacific in 2013. According to BioMed, “Gateway of Pacific is a landmark, delivering premier laboratory and office space at the front door to South San Francisco’s flourishing biotechnology community. This fully-integrated campus is designed to the highest institutional standards, featuring distinct and robust buildings within an active, urban-park setting.”
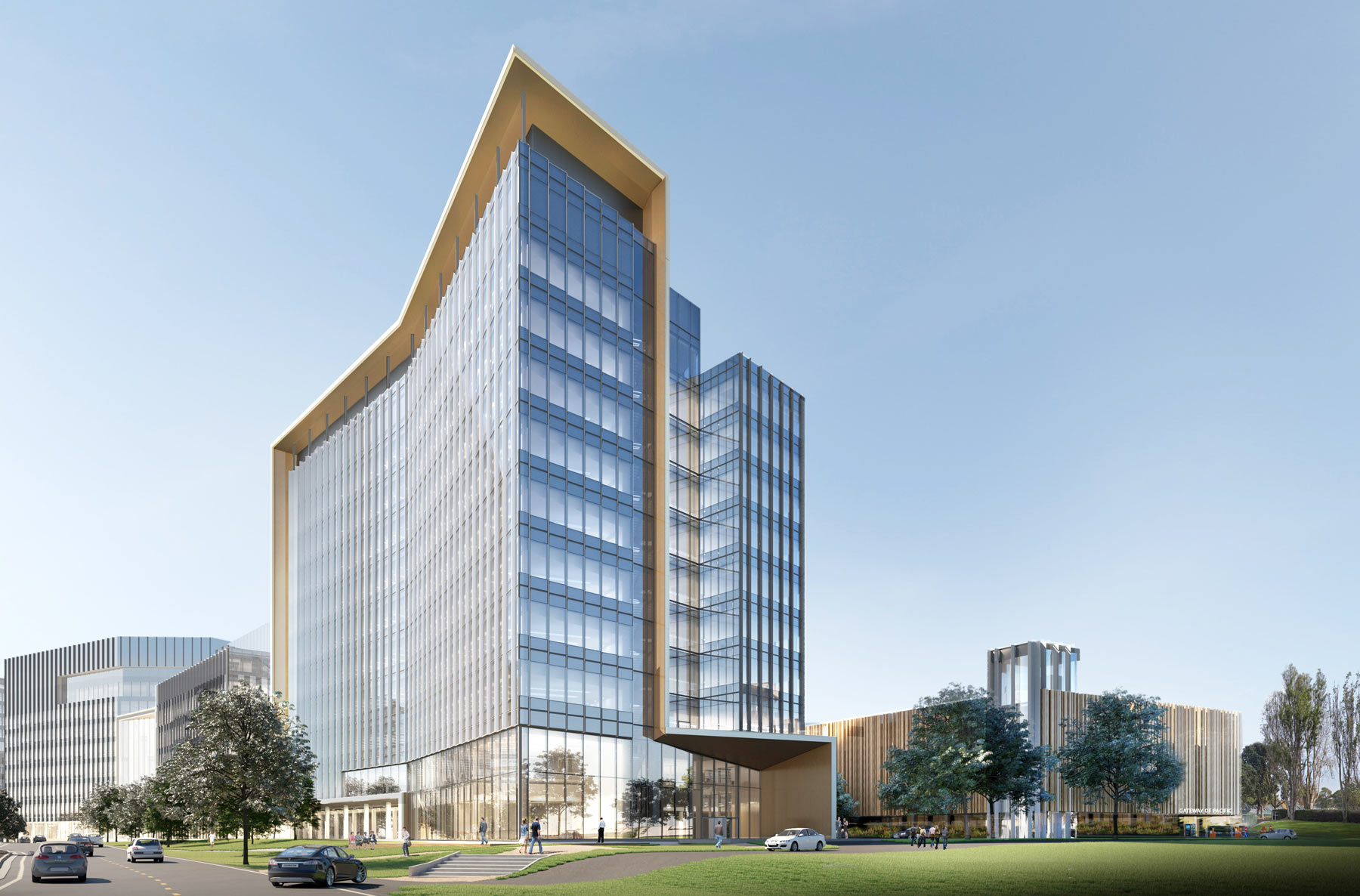
Gateway of Pacific Phase 3 exterior, rendering by Flad
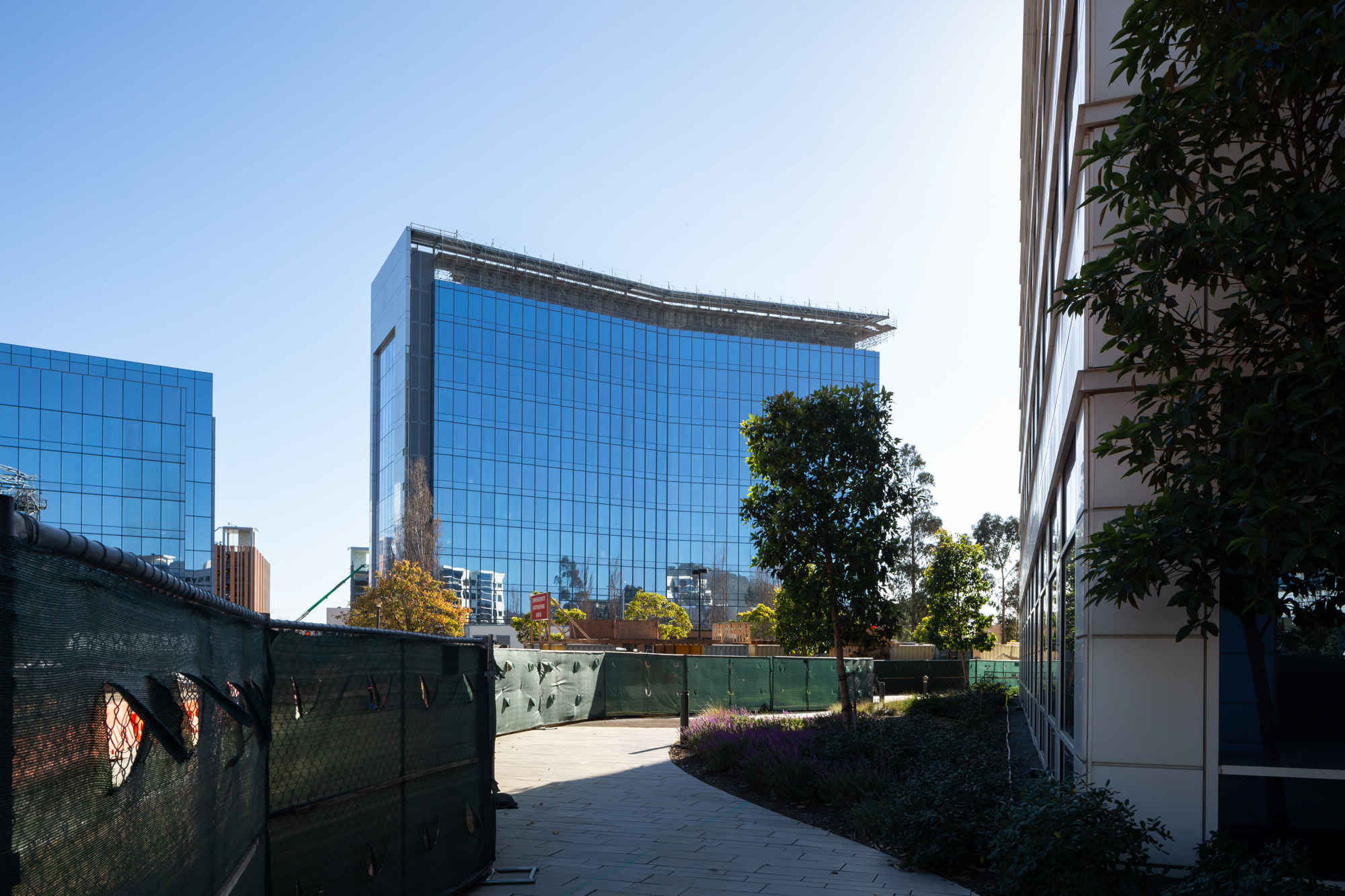
Gateway of Pacific phase three seen from 751 Gateway Boulevard, image by Andrew Campbell Nelson
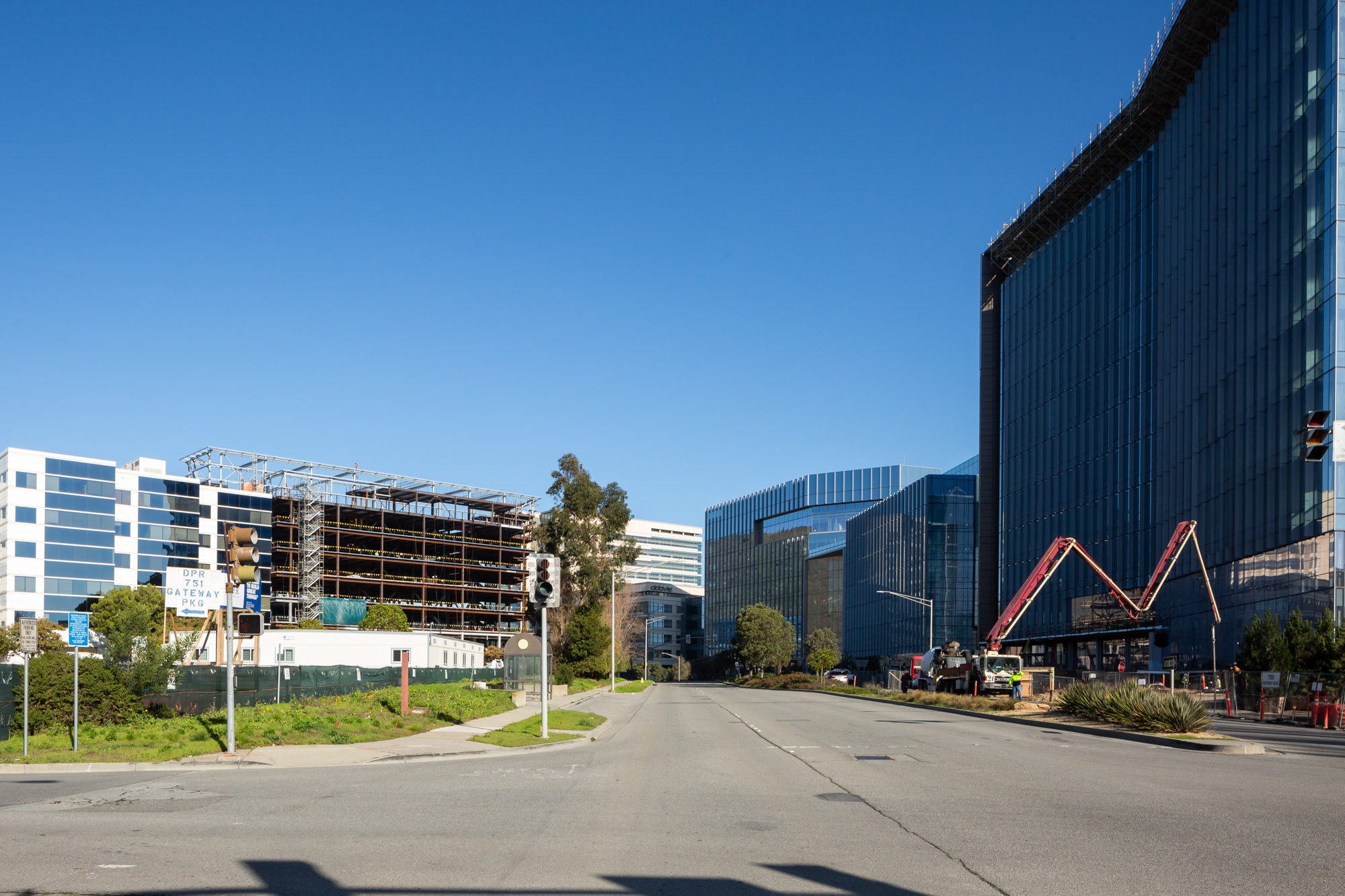
Gateway of Pacific phase two and three, image by Andrew Campbell Nelson
At full build-out, Gateway of Pacific will become a fully integrated life-science campus with 2.2 million square feet of office space. Located in the heart of the South San Francisco life science development, the campus will include underground parking and above-ground parking structures, the FORUM Conference Center, and the Gateway Central Park, with 5.5 acres of social space and landscaping. The project is also aiming to be fully LEED Platinum certified.
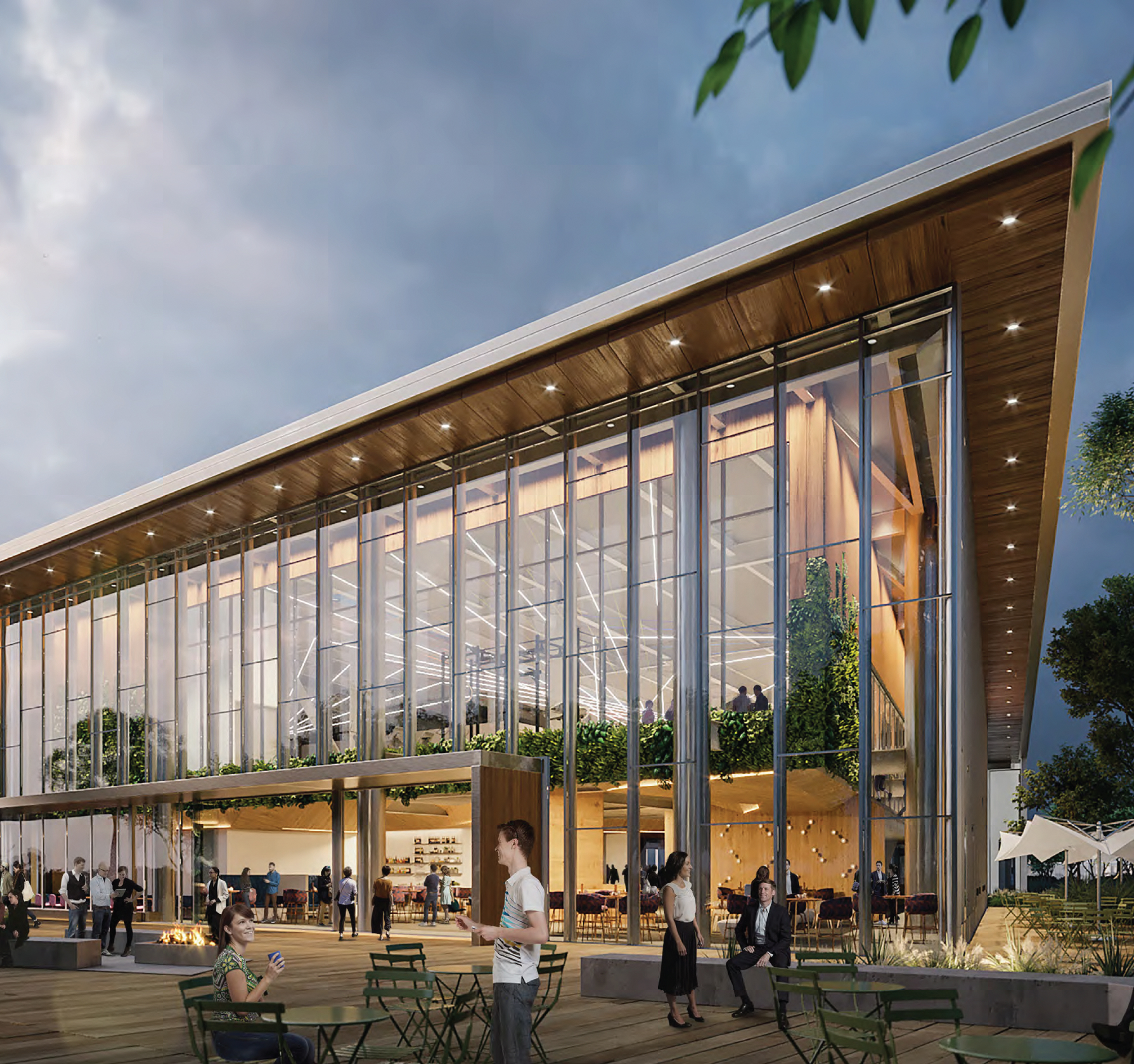
Gateway of Pacific amenity space, rendering courtesy BioMed
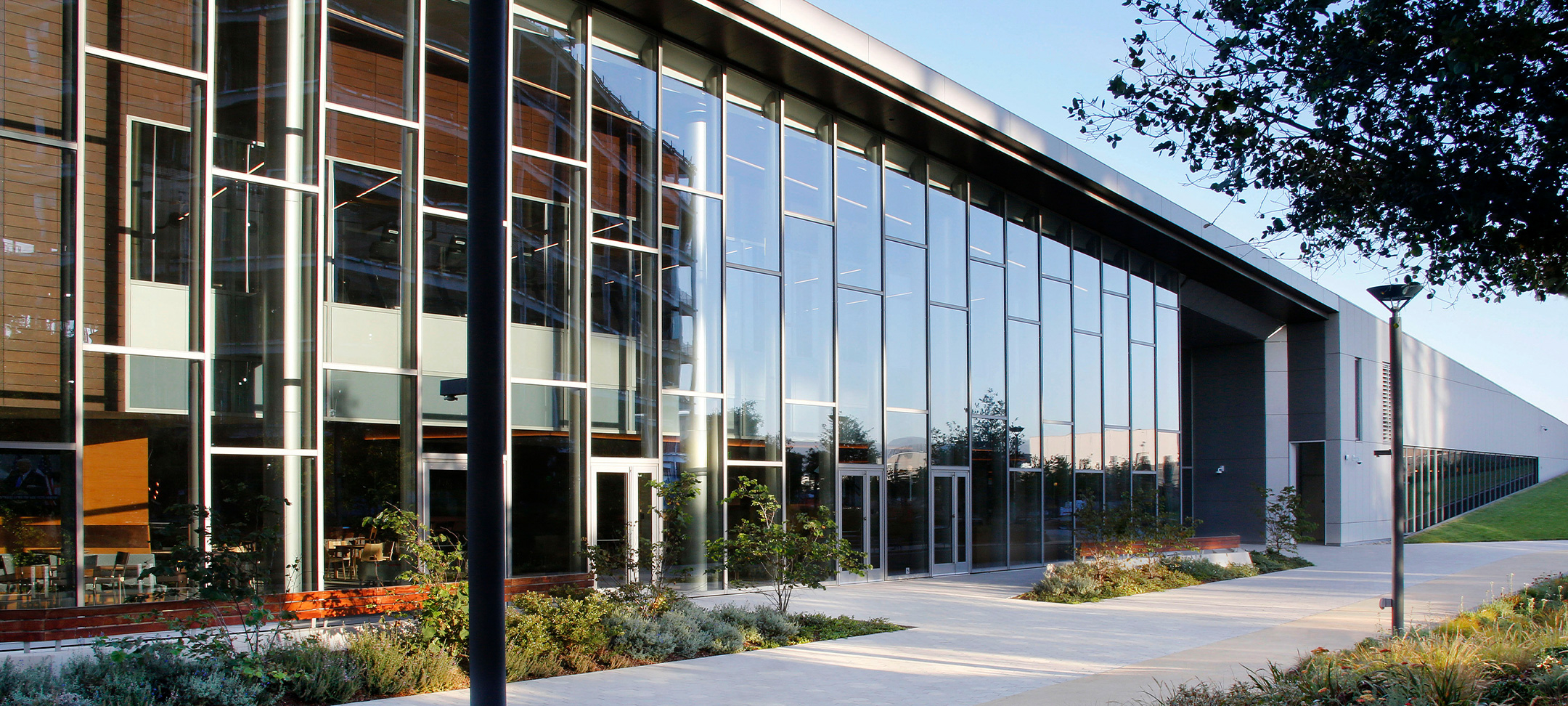
Gateway of Pacific amenity center, image courtesy Flad
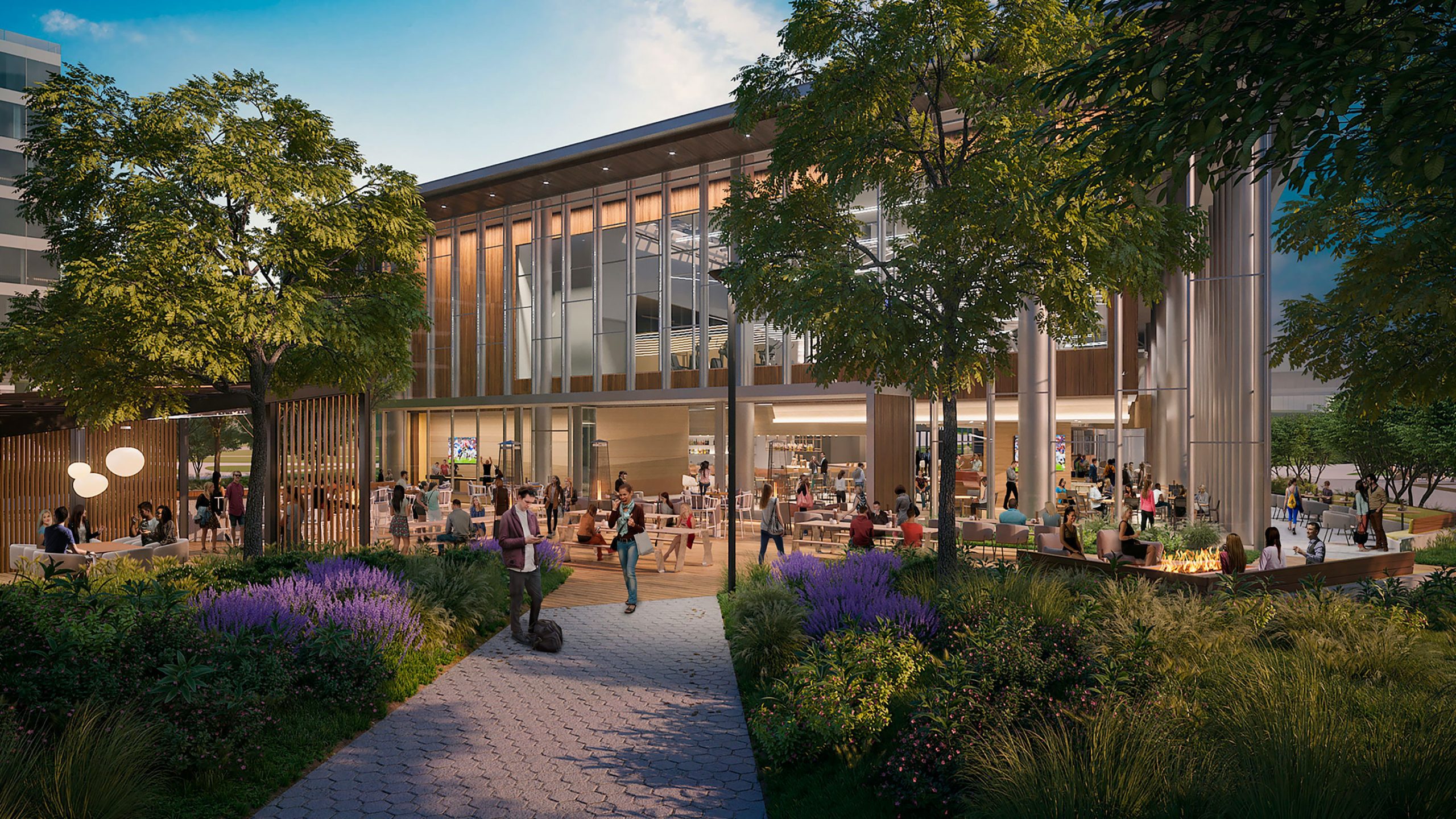
Gateway of Pacific amenity center entrance, rendering by Studios
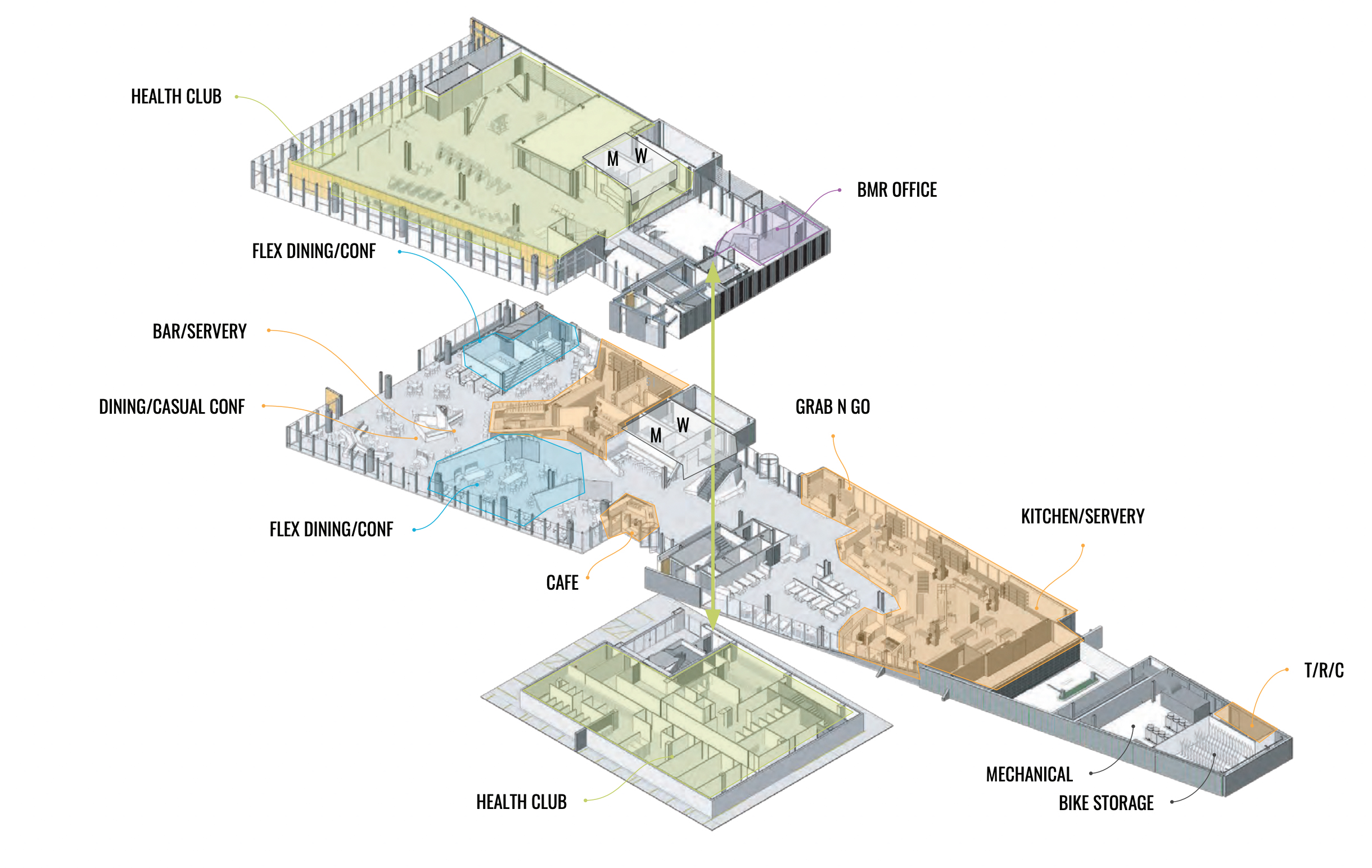
Gateway of Pacific amenity center floor plans
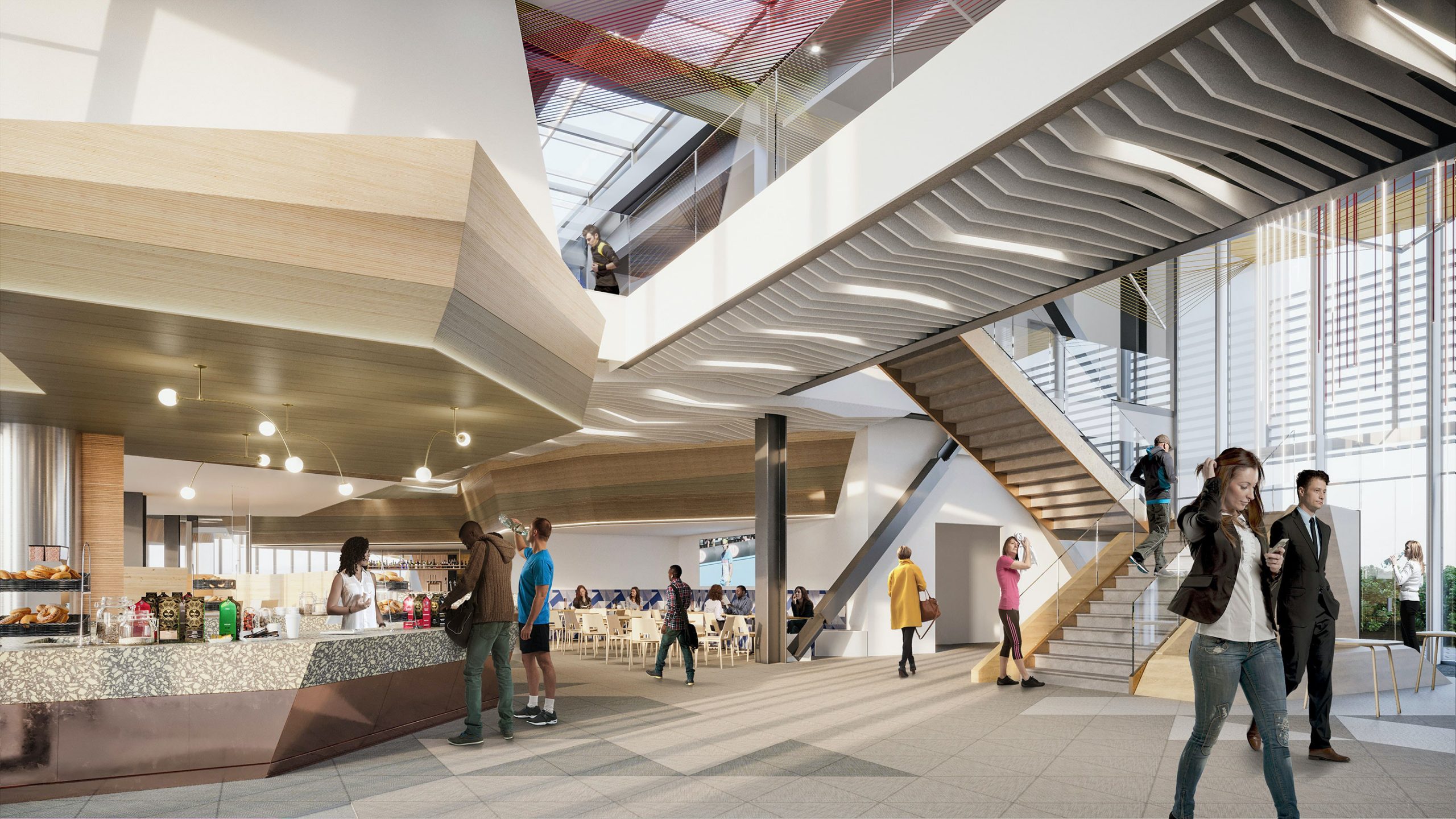
Gateway of Pacific amenity center interior, rendering by Studios
At the heart of the amenities offered will be Traverse. The amenity center will span 50,000 square feet with a bar and restaurant, food hall, meeting areas, and a spa + health club.
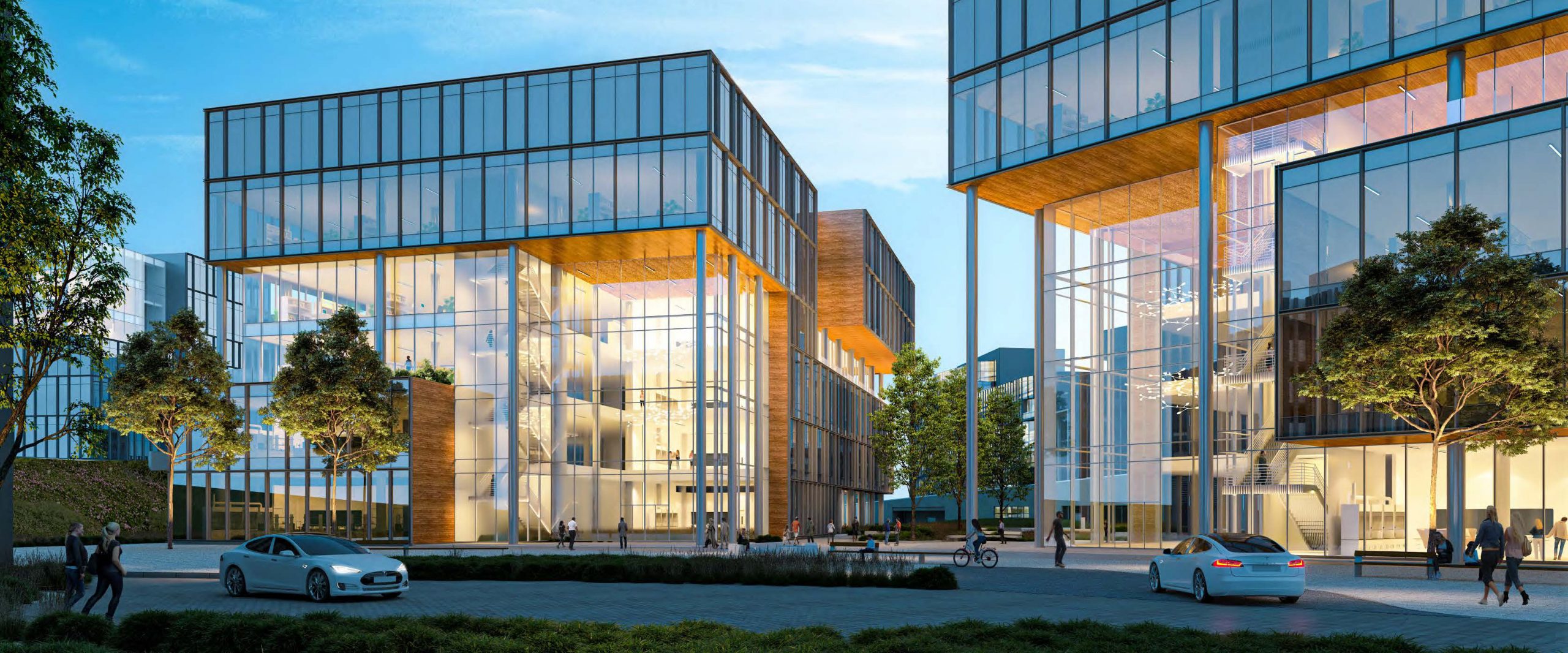
Gateway of Pacific Phase 4 at 900 Gateway Boulevard
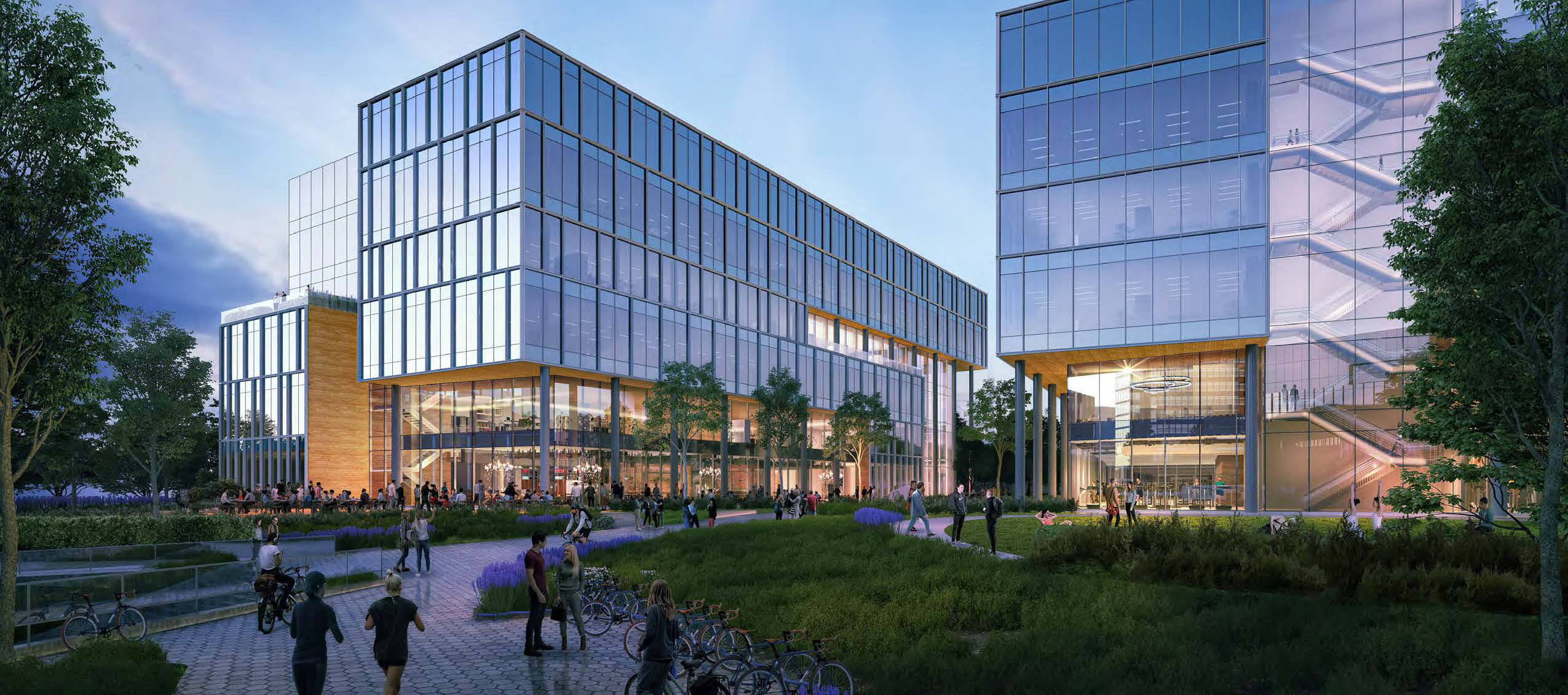
Gateway of Pacific Phase 5
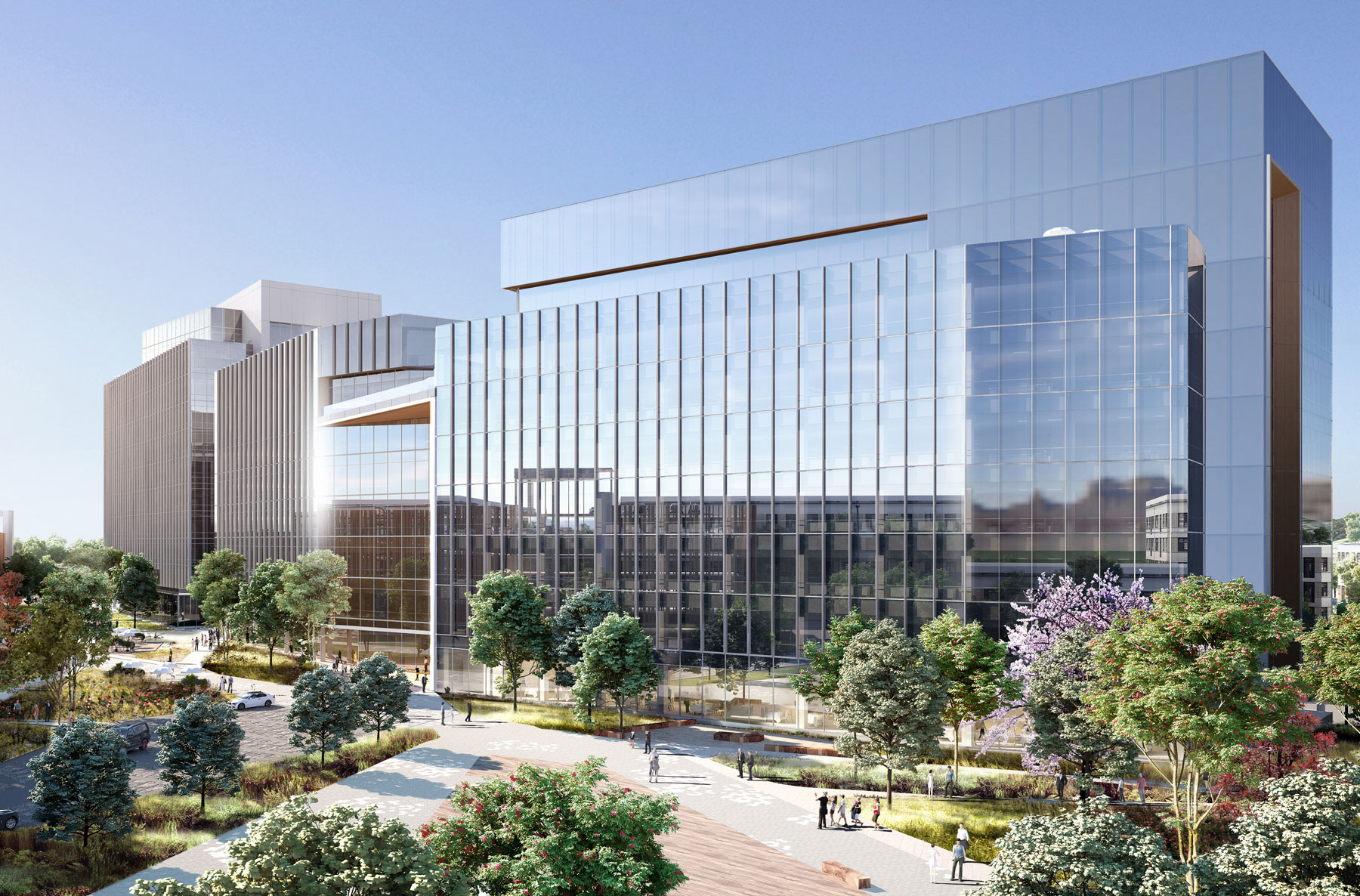
Gateway of Pacific Phase 1, rendering courtesy Flad
At 1000 Gateway Boulevard, phase one has already completed a 12-story building with five-story atriums connecting to two wings. Active construction work is nearly done with phase two at 750 Gateway Boulevard and is wrapping up for phase three at 700 Gateway Boulevard. The nine-story structure at the heart of phase two, built to look like two buildings, yields 441,000 square feet of rentable floor area, of which 140,000 square feet is listed as available for lease. Phase three rises eleven floors with 350,000 square feet available for lease.
Phase four, at 900 Gateway Boulevard, will span two buildings with 370,000 square feet of office space, and phase five at 475 Eccles Avenue will include two buildings with 306,000 square feet of rentable space.
Hathaway Dinwiddie is the general contractor responsible for the construction work, BKF Engineers is the civil engineer, and Magnusson Klemencic Associates is the structural engineer. CMG Landscape Architecture is responsible for designing the acres of open space. Flad Architects is responsible for the design.
Subscribe to YIMBY’s daily e-mail
Follow YIMBYgram for real-time photo updates
Like YIMBY on Facebook
Follow YIMBY’s Twitter for the latest in YIMBYnews

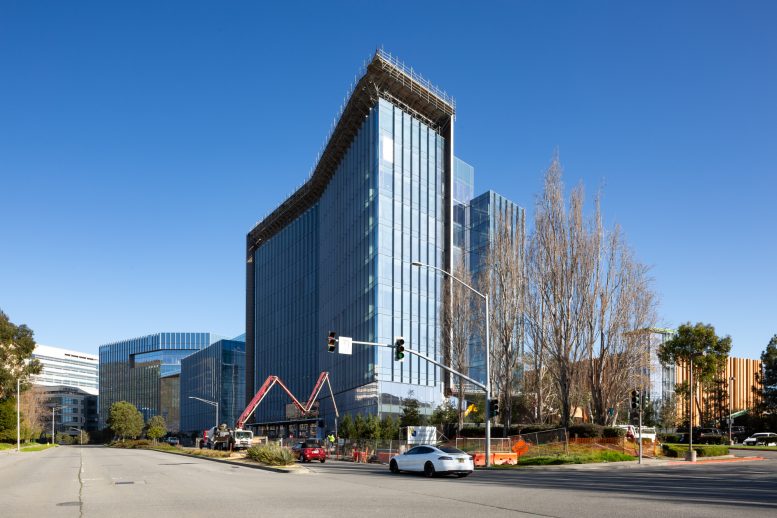
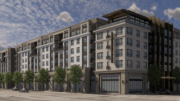
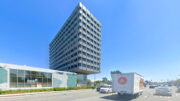
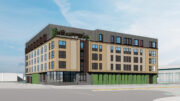
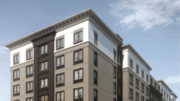
Be the first to comment on "Construction Wrapped Up for Gateway of Pacific Phase Two and Three in East Side, South San Francisco"