New plans have been revealed for a multi-structure development with a 30-story tower at Lot X, overlooking the iconic yellow Tower Bridge in Downtown Sacramento. The project, to be addressed as 210 N Street, will create a high-density hub with housing, offices, and retail across from Crocker Park in an existing urban environment. Southern Land Company is responsible for the application.
The Lot X proposal will contain 632,000 square feet across the three structures, with 330,000 square feet for residential units, 83,000 square feet for offices, 14,000 square feet for retail, and 164,000 square feet for parking. The office building will be within a five-story mass-timber structure, and parking for 426 vehicles will be included in a seven-story garage.
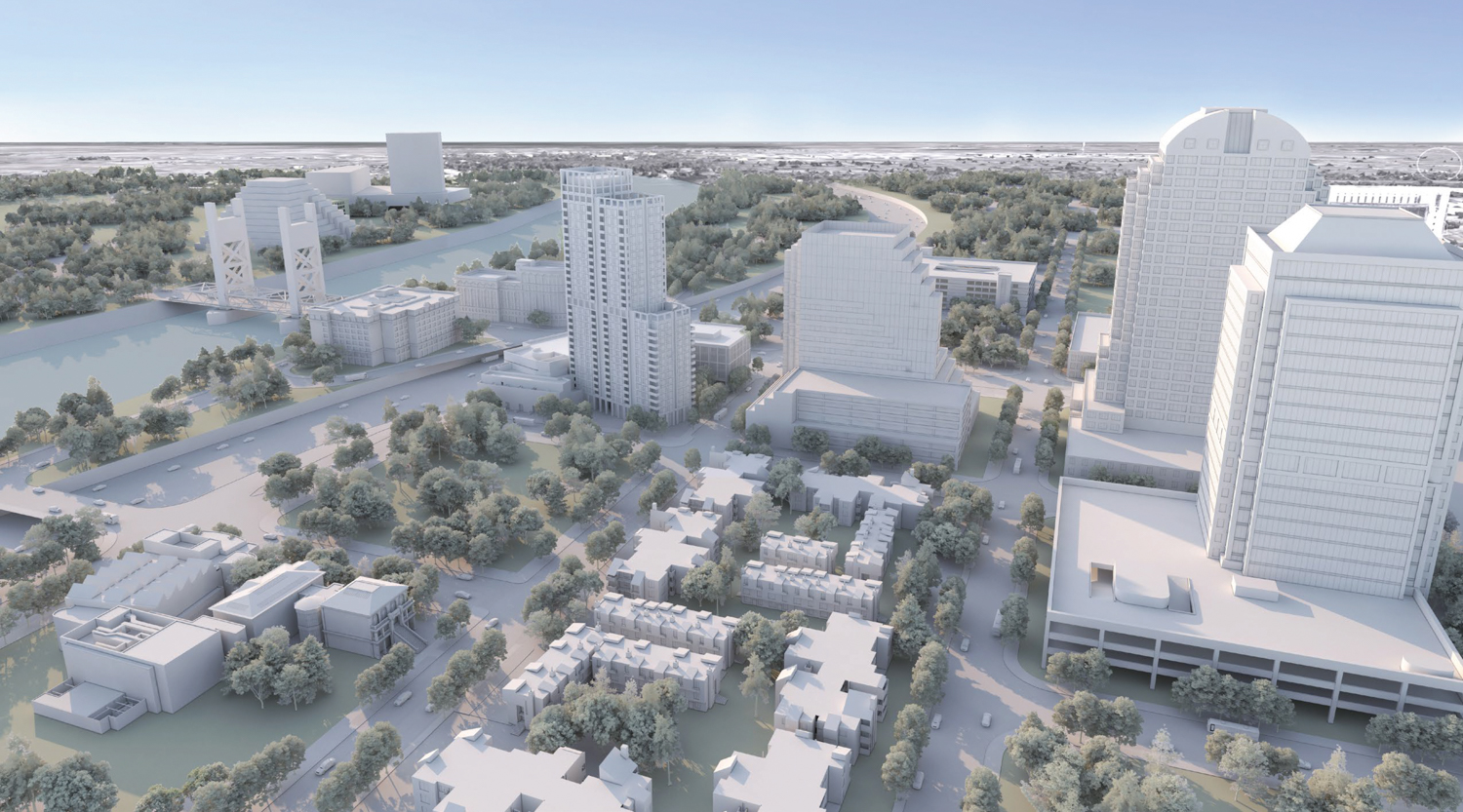
210 N Street aerial perspective, rendering by Solomon Cordwell Buenz
The residential tower will rise 350 feet tall, tied with the current eighth tallest building in the city, the Robert T. Matsui United States Courthouse, completed in 1999 at 500 I Street. This would also make 210 N Street the tallest residential building in Sacramento.
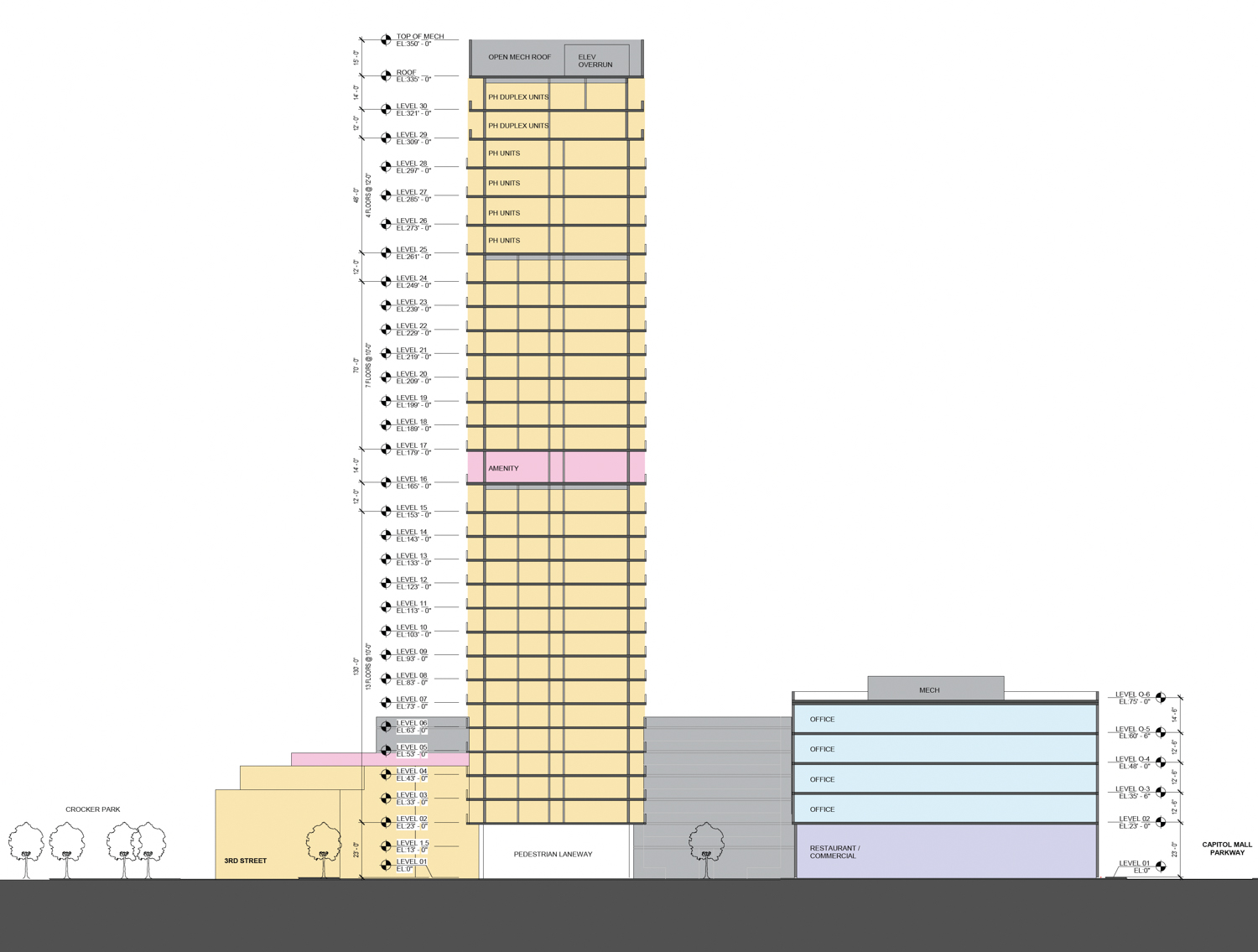
210 N Street northsouth elevation, illustration by Solomon Cordwell Buenz
Solomon Cordwell Buenz will be responsible for the design. A preliminary hint to the residential facade shows white metal framing floor-to-ceiling glass. Decorative flair can be introduced with bronze or gold-finished mullions. In contrast, the mass-timber offices will have a streamlined aesthetic, with black metal, curtain-wall glass, and a concrete podium.
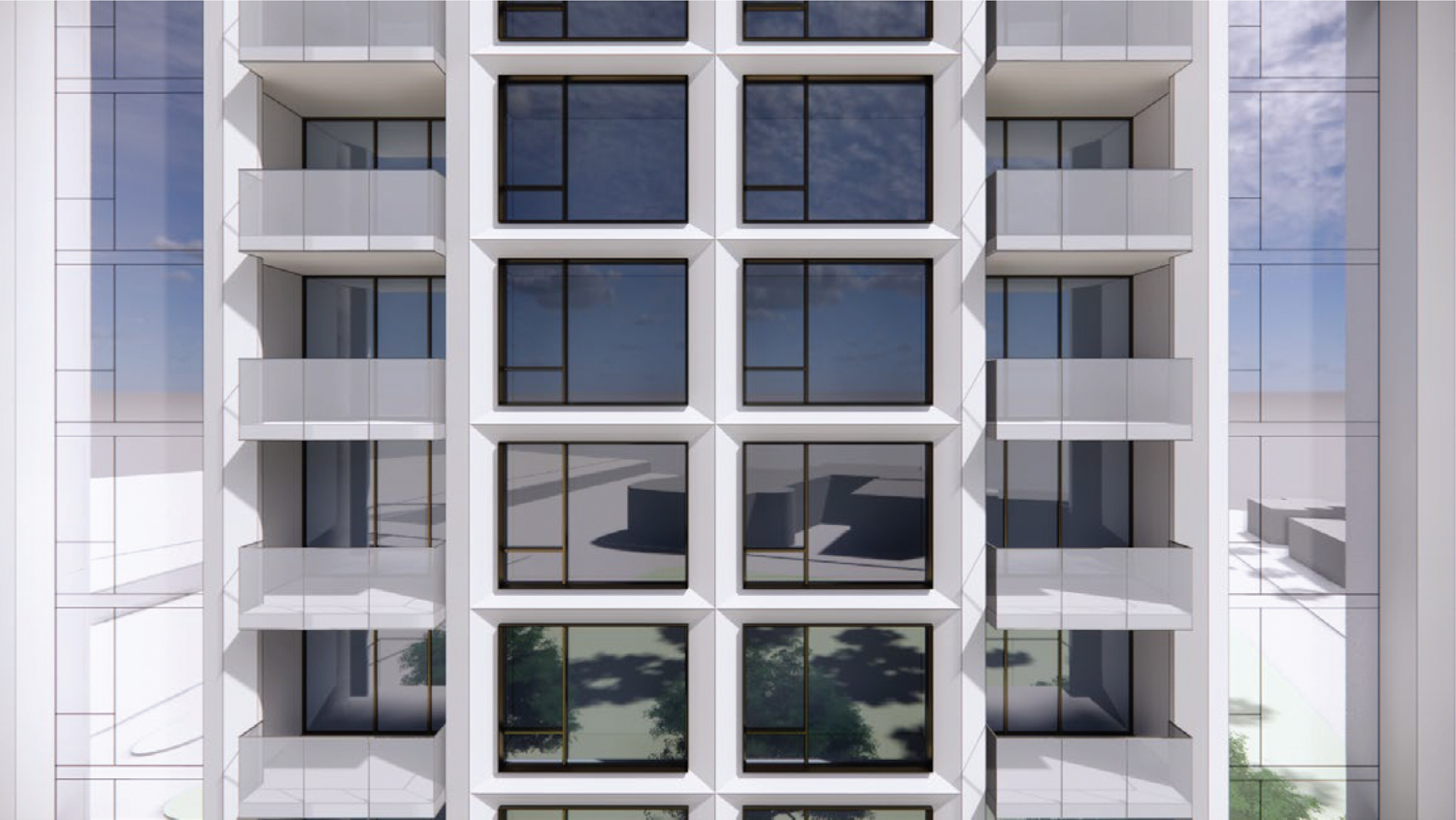
210 N Street residential facade detail, rendering by Solomon Cordwell Buenz
The tower will include 237 units ranging in size from 590 square feet to 2,715 square feet. A total of 362,500 square feet for residential use. Of the 237 units, there will be six townhouses, 44 studios, 124 one-bedrooms, 48 two-bedrooms, and 16 penthouse units.
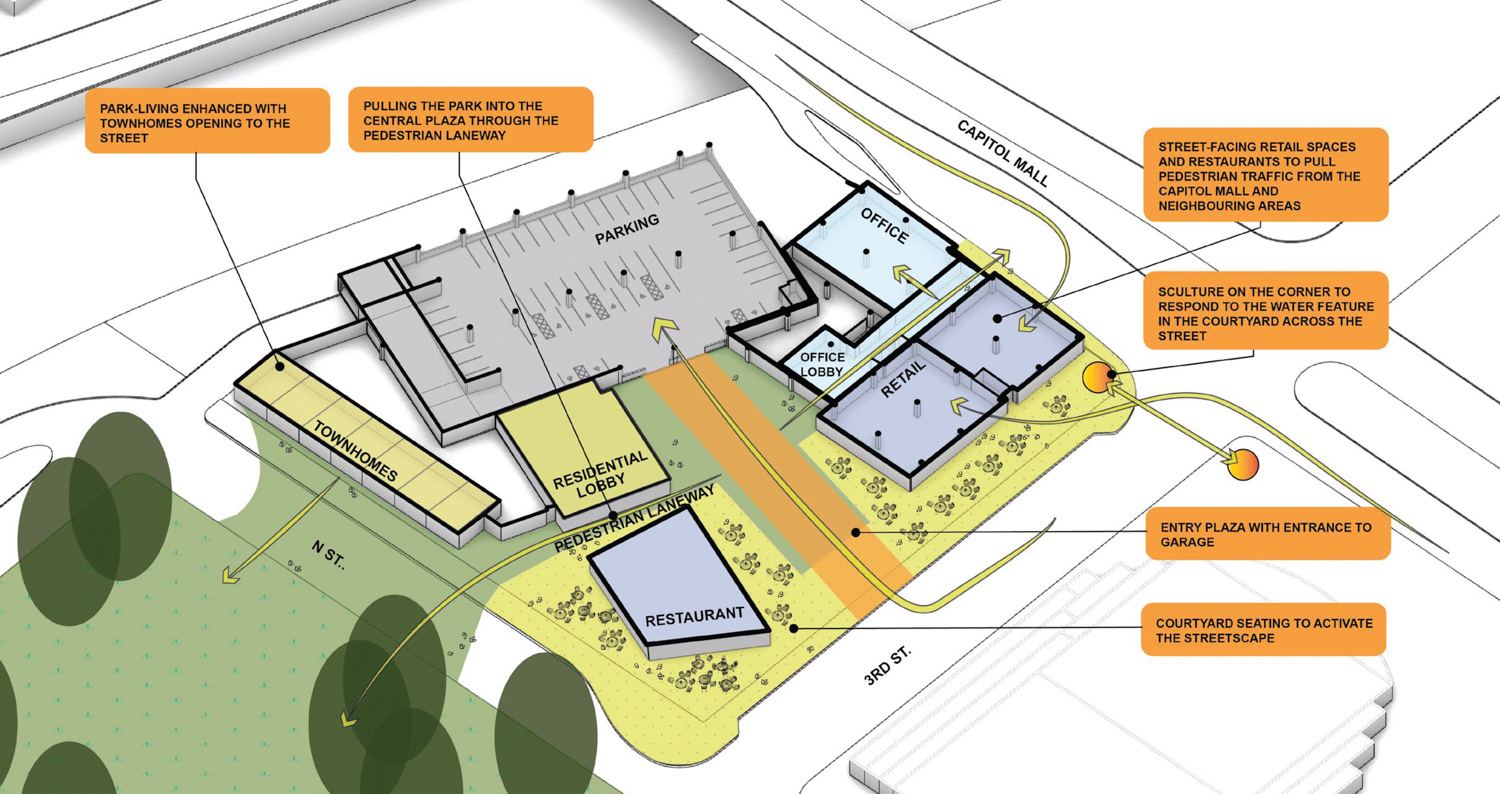
210 N Street proposed site circulation, rendering by Solomon Cordwell Buenz
Five below-market-rate units will be included for residents earning between 80-120% of the Area Median Income. The project is not seeking density bonuses or other incentives. The development will, however, benefit from Senate Bill 330, which expedites the application process for housing projects.
The six townhome units will overlook 2nd Street, with street-level access to Crocker Park. Higher up, the tower will be set back on the 16th floor, creating an amenity deck with an open-air pool 165 feet high. Higher up, a setback on level 29 will make an expansive private terrace split between the two duplex penthouses.
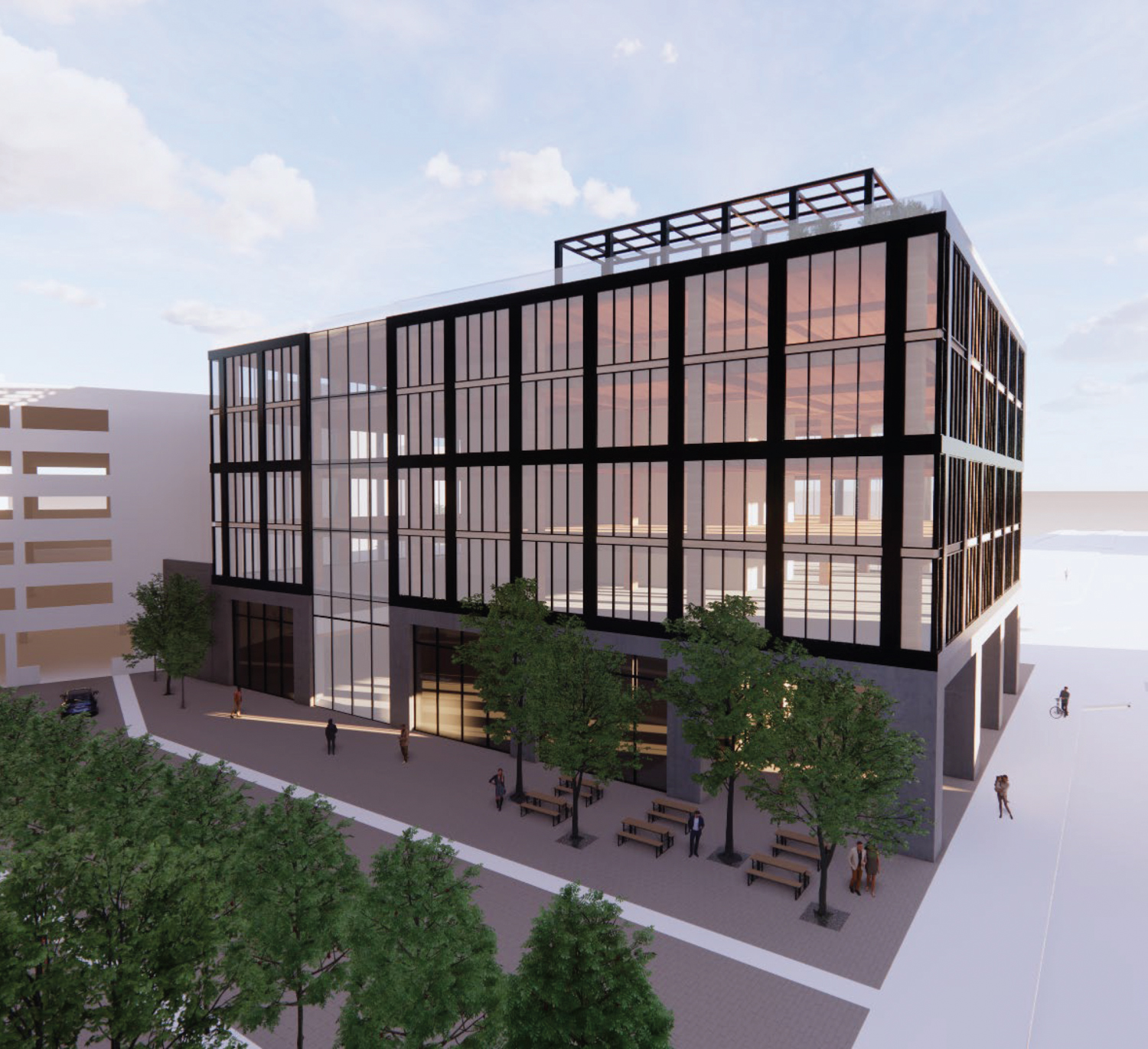
210 N Street office building, rendering by Solomon Cordwell Buenz
The five-story office building will include generous ceiling heights, pushing its overall height to be 75 feet above street level. The interiors will hint at the structural frame made with mass timber. The ceilings and interior columns will be wood, taking inspiration from projects like 1 De Haro Street in San Francisco.
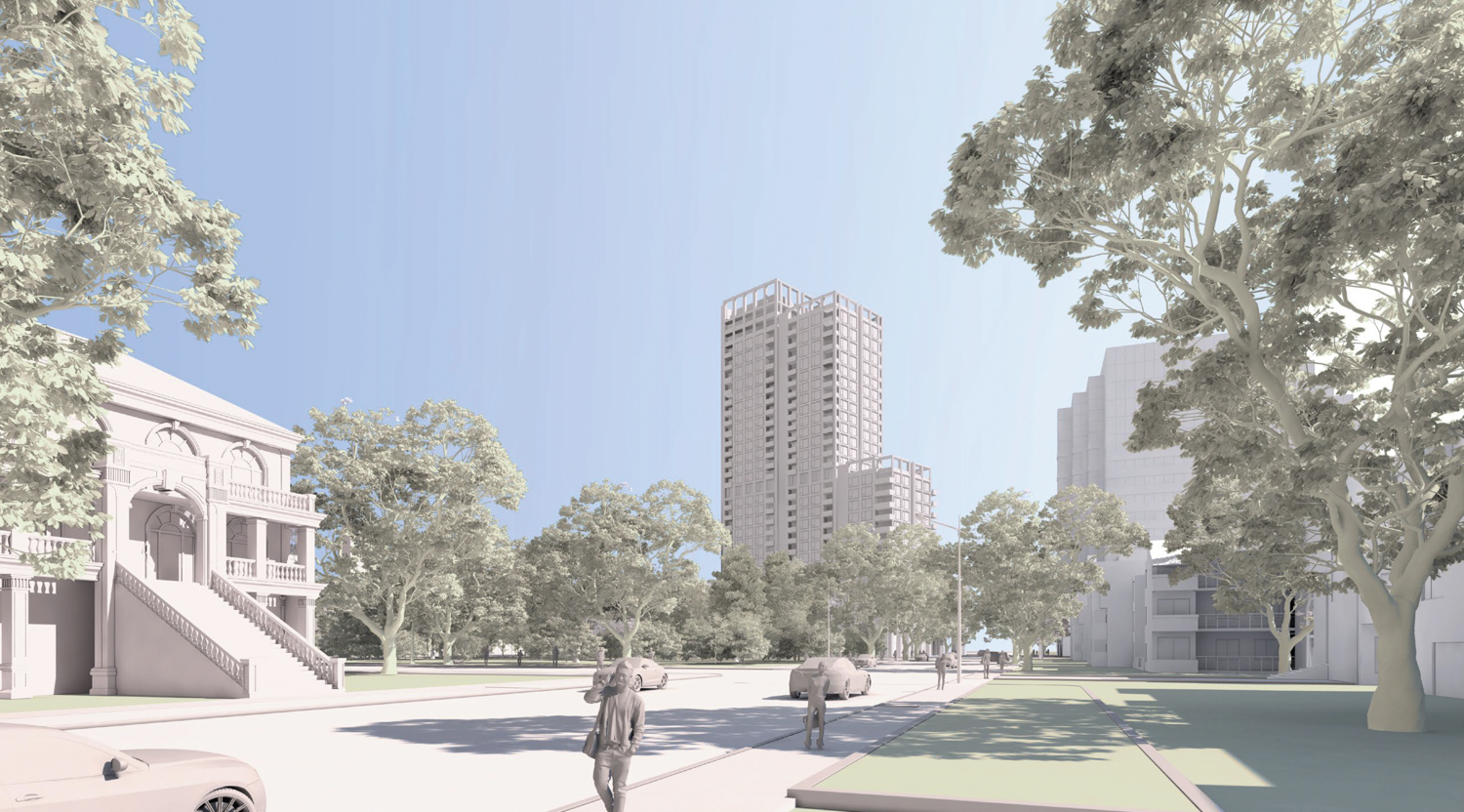
210 N Street view across from Crocker Park, rendering by Solomon Cordwell Buenz
For the pedestrian, Southern Land Company’s plan includes a porous street level, with a pedestrian promenade planned to cut through the lot from Capital Mall Parkway directly to Crocker Park. A sculptural garden will be included. There will be three separate commercial spaces, likely to become restaurants with attached outdoor dining zones.
According to Turton Commercial Real Estate, Lot X is “the largest undeveloped assemblage of prime real estate at Main and Main” in the State Capitol. The location includes immediate access to the capitol building and the financial district, as well as the burgeoning West Sacramento waterfront.
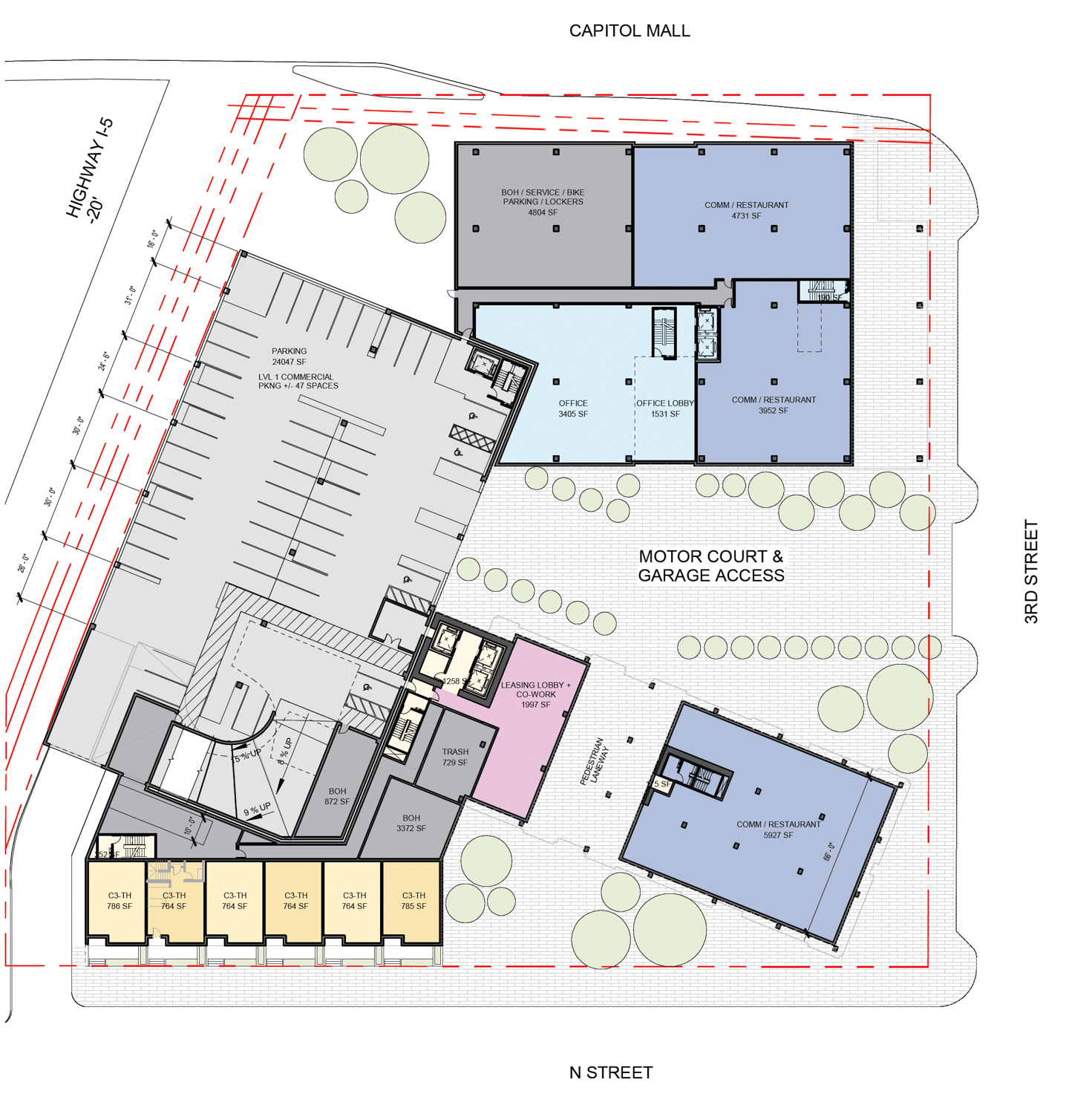
210 N Street ground level floor plan, illustration by Solomon Cordwell Buenz
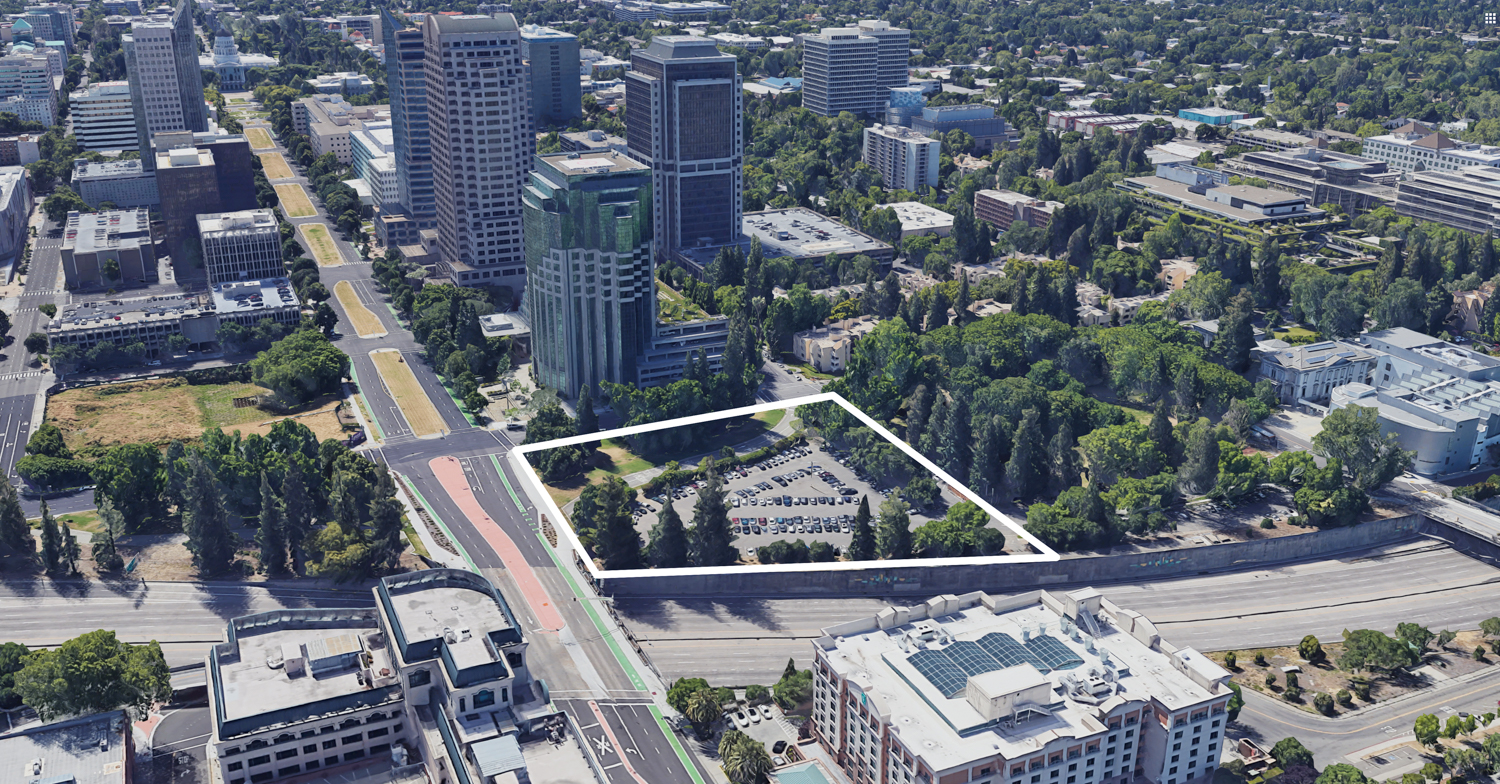
210 N Street outlined, image via Google Satellite
The preliminary filing comes after Southern Land Company purchased the property from The Kings, the city’s professional basketball team, in late October of this year for $16.75 million. Reporting by Ben van der Meer of Sacramento Business Journal shows that in late October, it was known that Southern Land, a Nashville-based development firm, plans to build a mixed-use development of this scale. Construction will replace an existing surface parking lot across from 300 Capitol Mall, an 18-story office tower owned by Hines and Sterling Property Inc.
An estimated construction cost and timeline have not yet been established.
Subscribe to YIMBY’s daily e-mail
Follow YIMBYgram for real-time photo updates
Like YIMBY on Facebook
Follow YIMBY’s Twitter for the latest in YIMBYnews

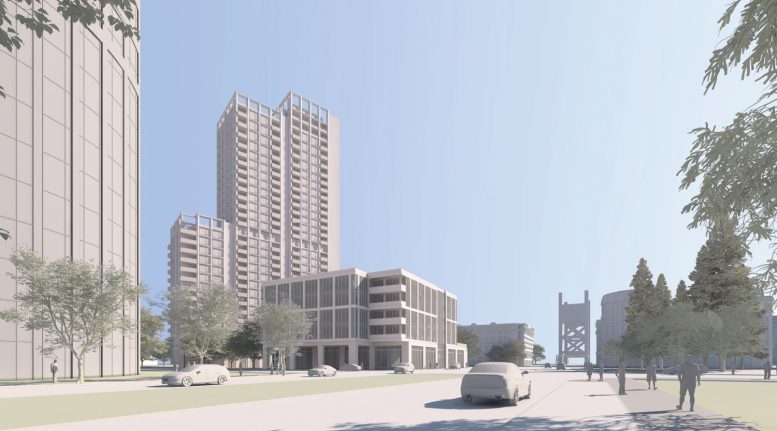




The design seems rather random and hodge-podge, for this prominent site at the entrance to the downtown, with left over spaces and not really focused on the urbanistic qualities of the site…and views of the river?!
The left-over space is likely a choice dictated by city regulation, specifically F.A.R. As for the design, best thing to do would be to talk w the Sacramento design review committee/planning commission. They have a lot of influence on designs.
Born and raised in Sacramento; knowing how it is here.. this design isn’t the best & I learned to not get my hopes up until actual above ground level construction has started & finance is cleared. I know it’s in its infant stages of this project, but I hope there will be some design improvements. More importantly, I hope a project this scale gets approved & built. These large scale projects & high rise towers don’t come too often in Sacramento, especially residential high rises.
Also want to add that the worst design on the ground level is the entry to the parking garage. It is prime real estate that can be utilized so much better for pedestrians. Horrible to place the entrance lanes. It splits the block & gives priority to cars. Would like to see the parking garage entrance on the 2nd st or N st side.
I completely agree regarding the driveway. Why incorporate more pavement where outdoor pedestrian activities might be?
This seems underwhelming for such a high profile development site.
Longtime Sacramento resident here. Betting this project fizzles with the steep rise in interest rates. Wondering why the priority for development isn’t the failed project at 3rd and Capitol Mall? I believe there was lots of concrete poured into that hole before the developer pulled up stakes.
I definitely agree that Sacramento needs sometime really beautiful and pedestrian/bike friendly incorporated into the design with some setbacks and landscaping. I grew up in Sacramento and return periodically to visit family/friends. The CITY should have more integrity when it comes to their standards and need to raise the bar with these developments.