Permits have been approved for the five-story mixed-use proposal at 330 12th Street in the neighborhood of Alkali Flat, Sacramento. The Alkali Flat North project will create 24 units on top of ground-floor retail. McGhie Investments LLC is the property owner, with 39th Street Properties sponsoring the application.
The 65-foot tall structure will yield around 26,000 square feet, with 17,140 square feet for residential use, 4,840 square feet of ground-level commercial use, and 4,800 square feet of shared space. The ground level will include two retail spaces, one restaurant, and the residential lobby accessible from 12th Street.
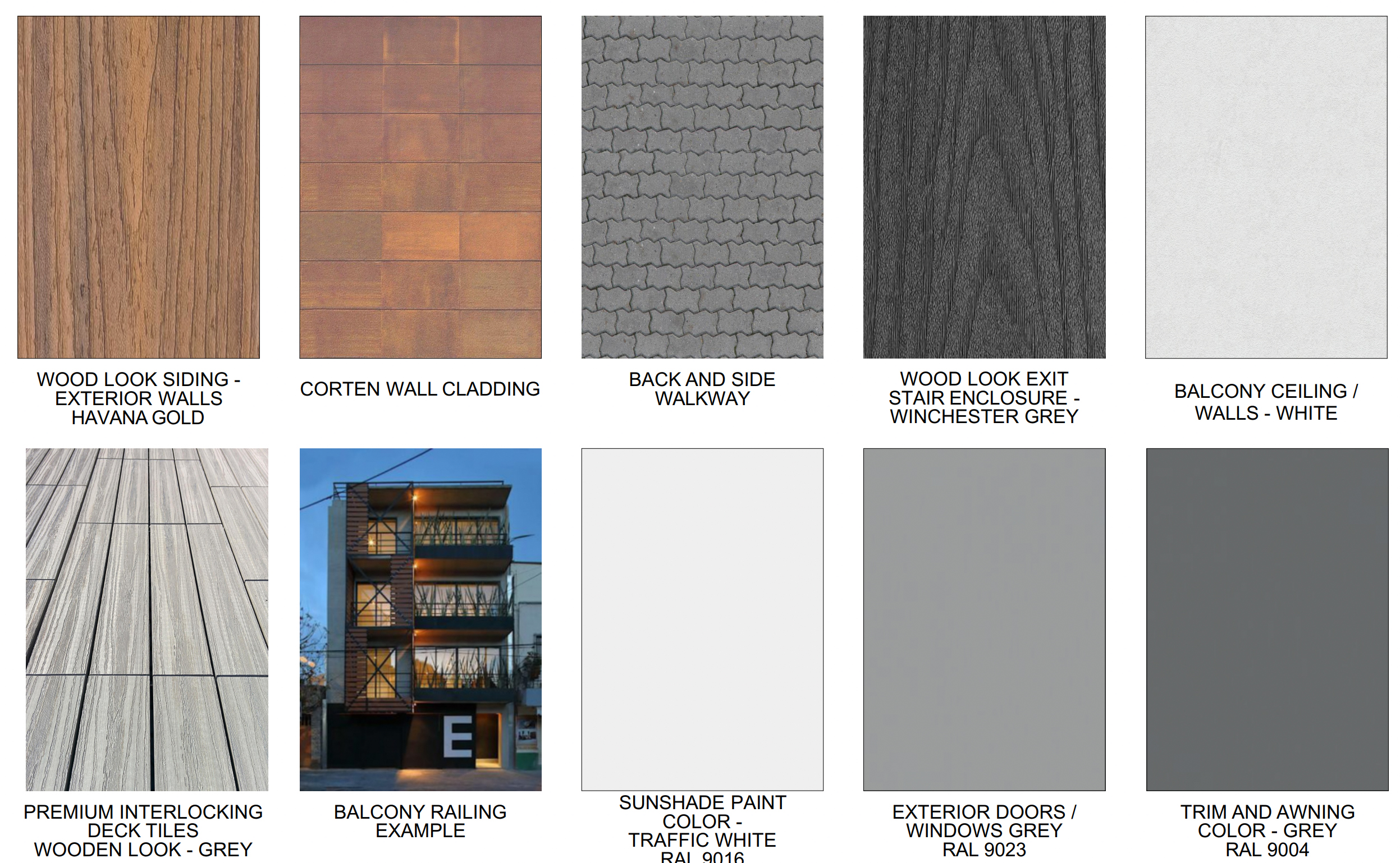
330 12th Street facade material collage, image courtesy the City of Sacramento
According to the project narrative, the facade will be composed of shipping containers using surplus material. “Comprised of weathering, protective Corten steel, it is in a shipping container’s DNA to protect itself from any corrosion or rust…” The narrative goes on to conclude that “this project aims to utilize this sensible and sustainable alternative construction to provide much needed quality housing in a highly transit friendly neighborhood.”
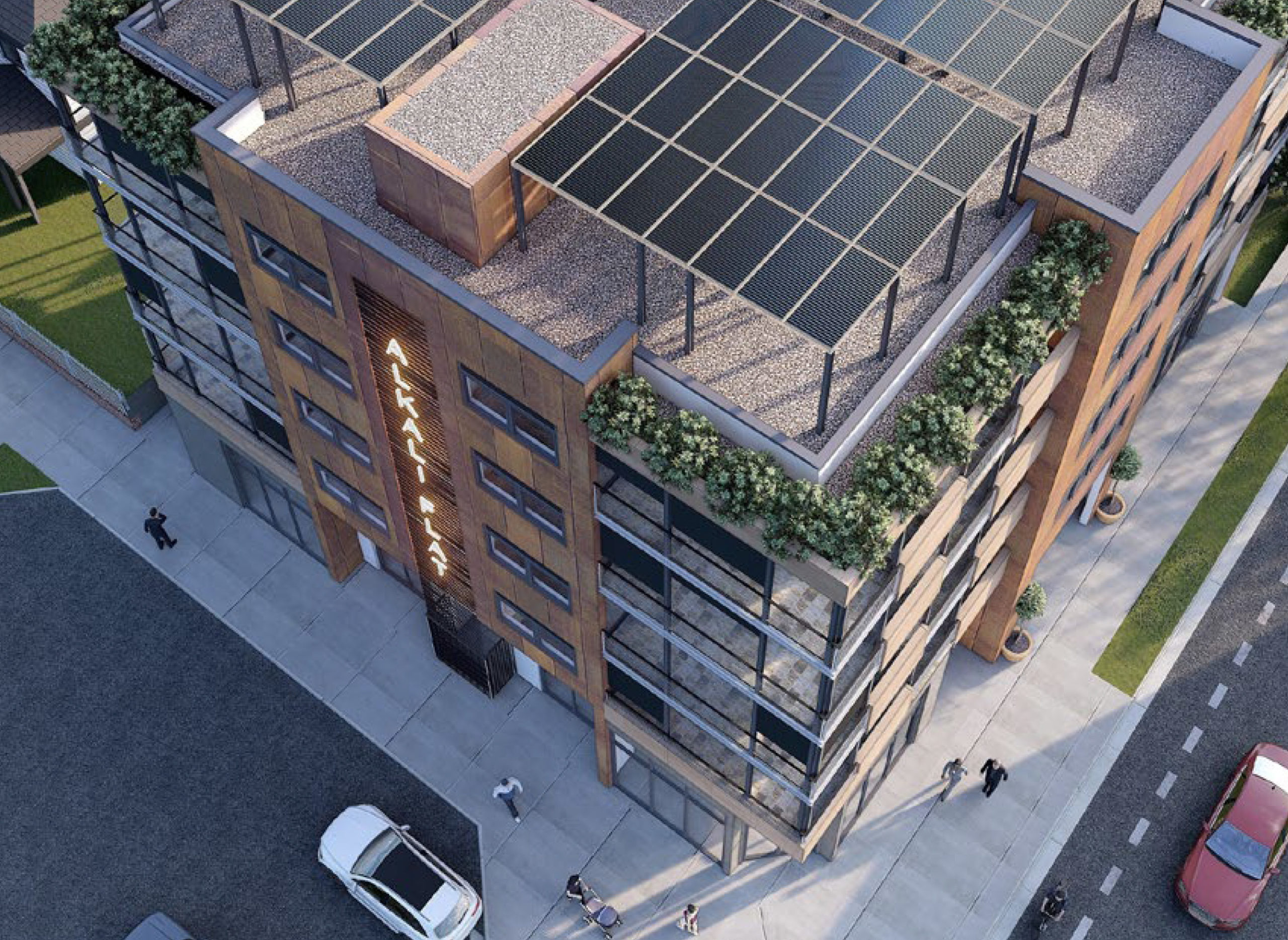
330 12th Street aerial view, rendering courtesy Turton Commercial Real Estate
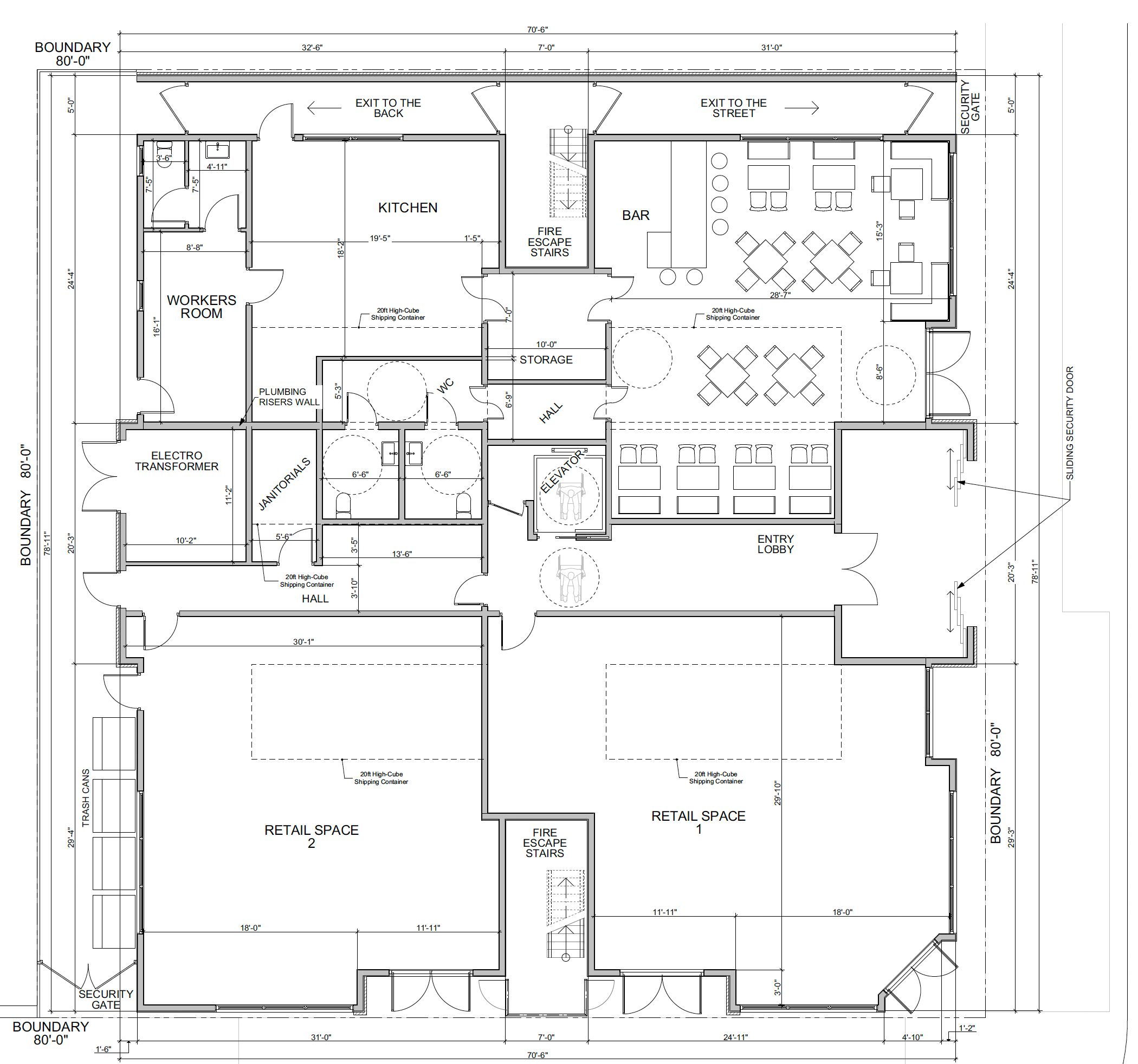
330 12th Street ground-level floor plan, illustration courtesy the City of Sacramento
Residents will be nearby the Light Rail Blue line, which travels through Downtown Sacramento, North of Alkali through Natomas, and south of Downtown Sacramento to North Laguna. The area is also serviced by several bus lines going in each cardinal direction.
Along with the shipping container’s corten steel, facade materials will include stucco, wood-look siding, and architectural concrete. Each unit will consist of a private open-air balcony.
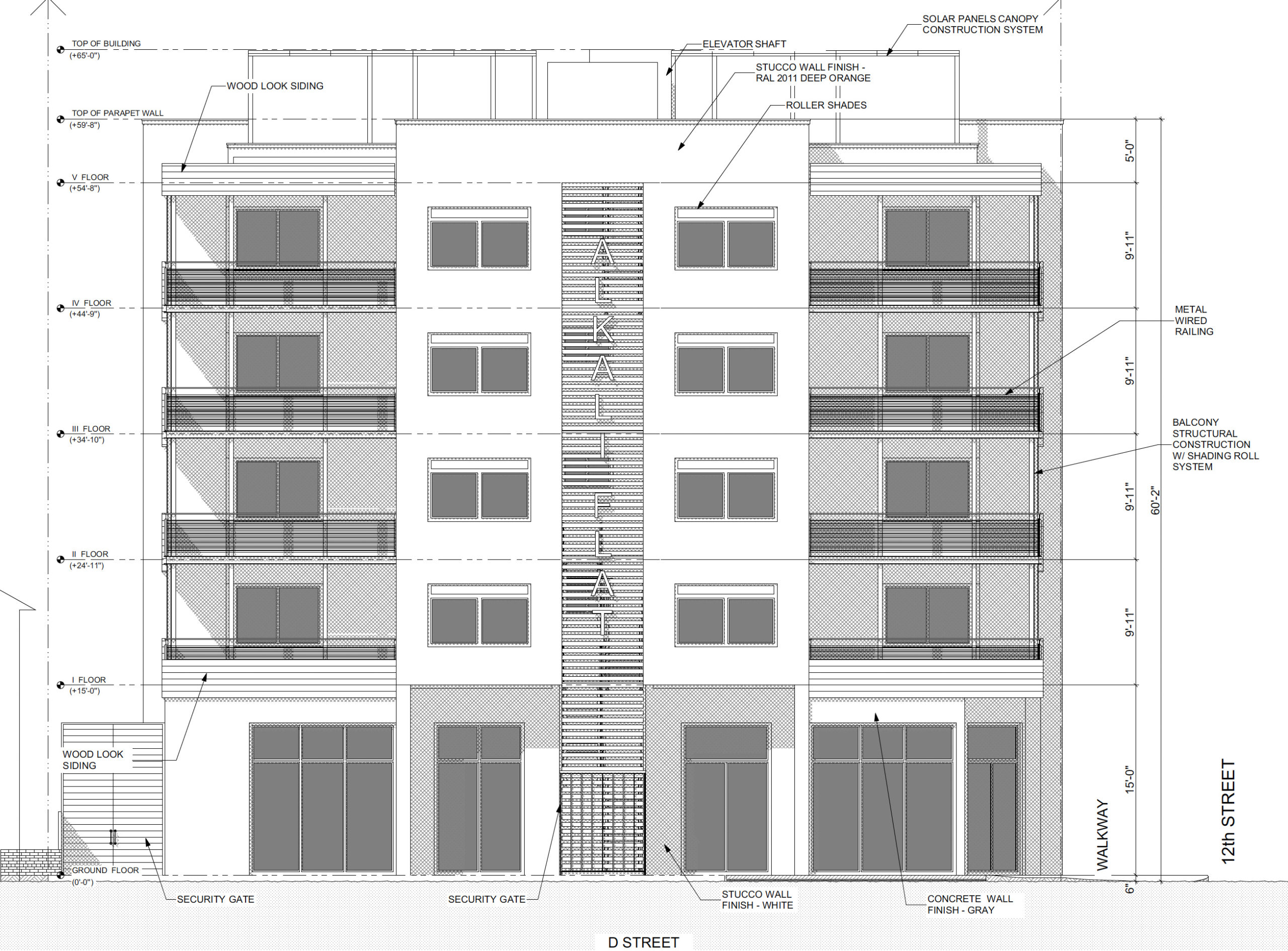
330 12th Street facade elevation, illustration courtesy the City of Sacramento
The project architect has not been revealed.
Turton Commercial Real Estate is managing the retail space leasing. Turton boasts that the project “is a crucial connection between the 12th Street, Downtown and Alkali Flats to link a seamless, vibrant lifestyle experience.”
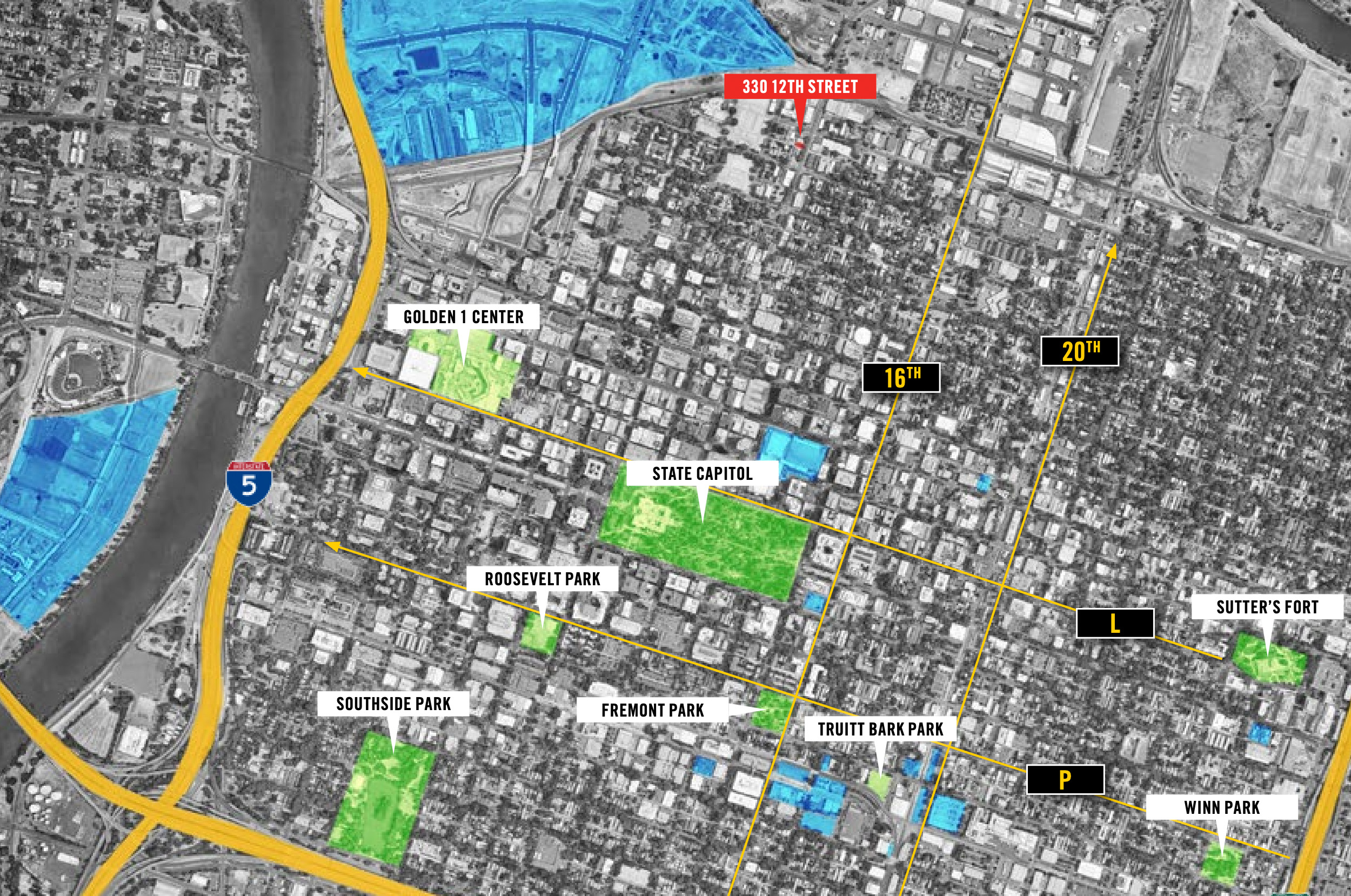
Neighborhood context around 330 12th Street, image corurtesy Turton Commercial Real Estate
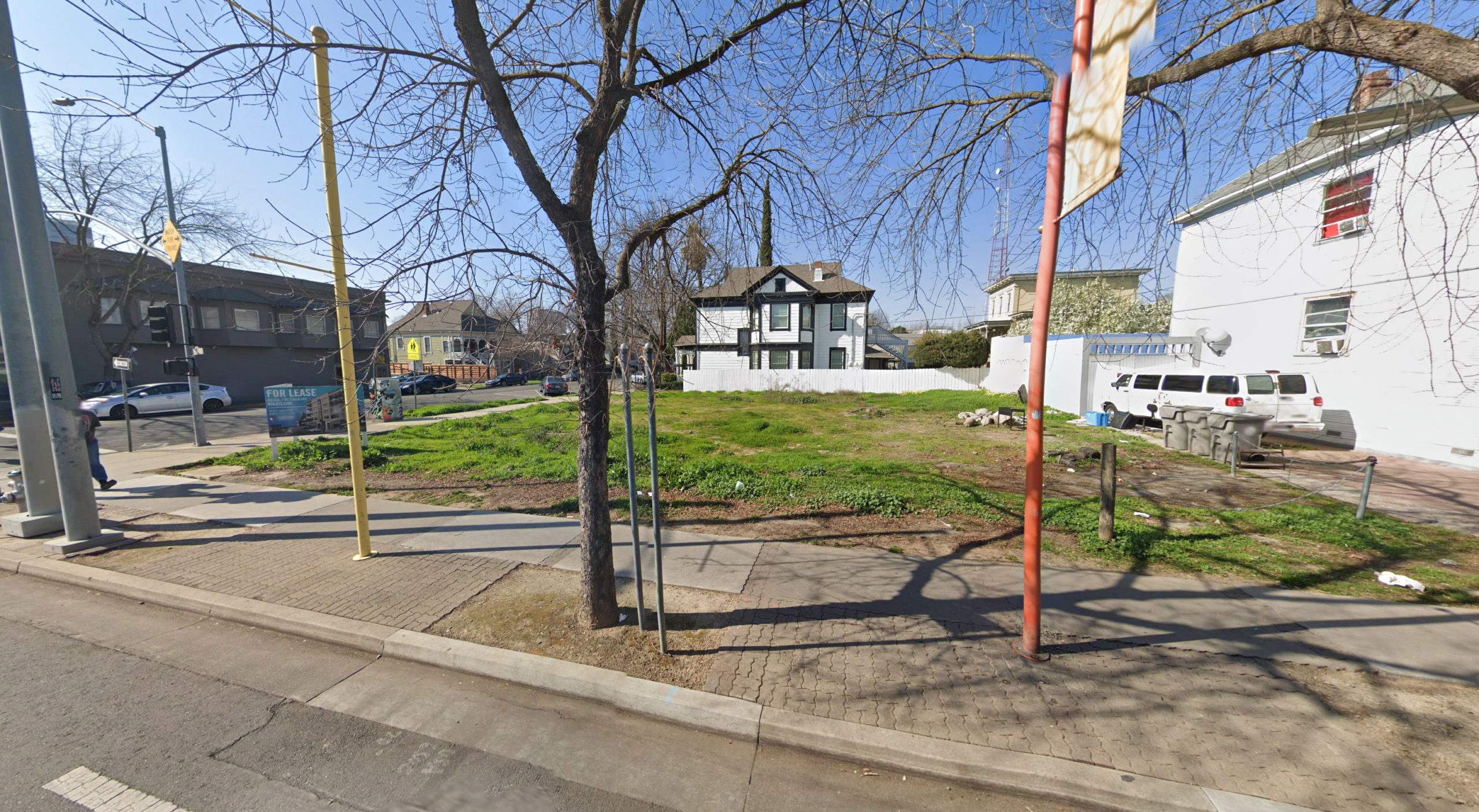
330 12th Street, image via Google Street View
Construction is expected to cost $4.8 million, a figure not inclusive of whole development costs. The development permits will expire by July of this year if construction has not yet started. The developer can apply for an extension.
Subscribe to YIMBY’s daily e-mail
Follow YIMBYgram for real-time photo updates
Like YIMBY on Facebook
Follow YIMBY’s Twitter for the latest in YIMBYnews

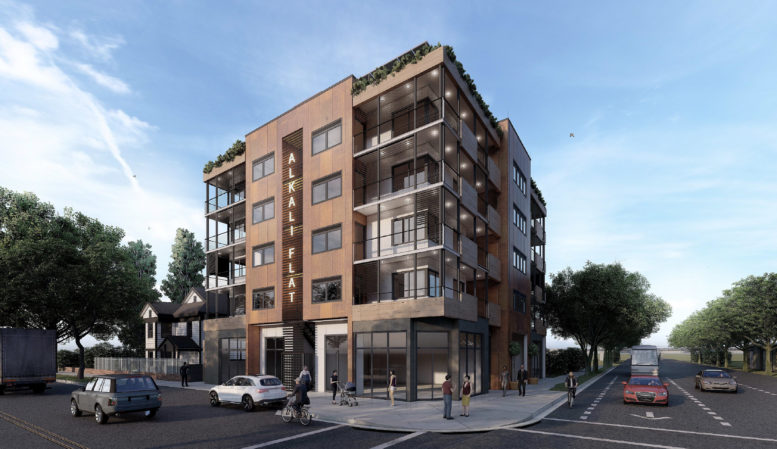


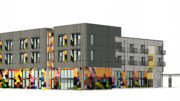

Lets go! More infill, transit centered projects in DT Sacramento like this please!