The Emeryville Planning Commission is scheduled to review new plans today for parcels A and B of the Emeryville Public Market Project in Alameda County. The proposal requests significant amendments to the Marketplace Preliminary Development Plan, building more than double the initially imagined office area, removing 167 units of housing, and creating a six-story garage. Canadian firm Oxford Properties is responsible for the application, collaborating with City Center Realty Partners.
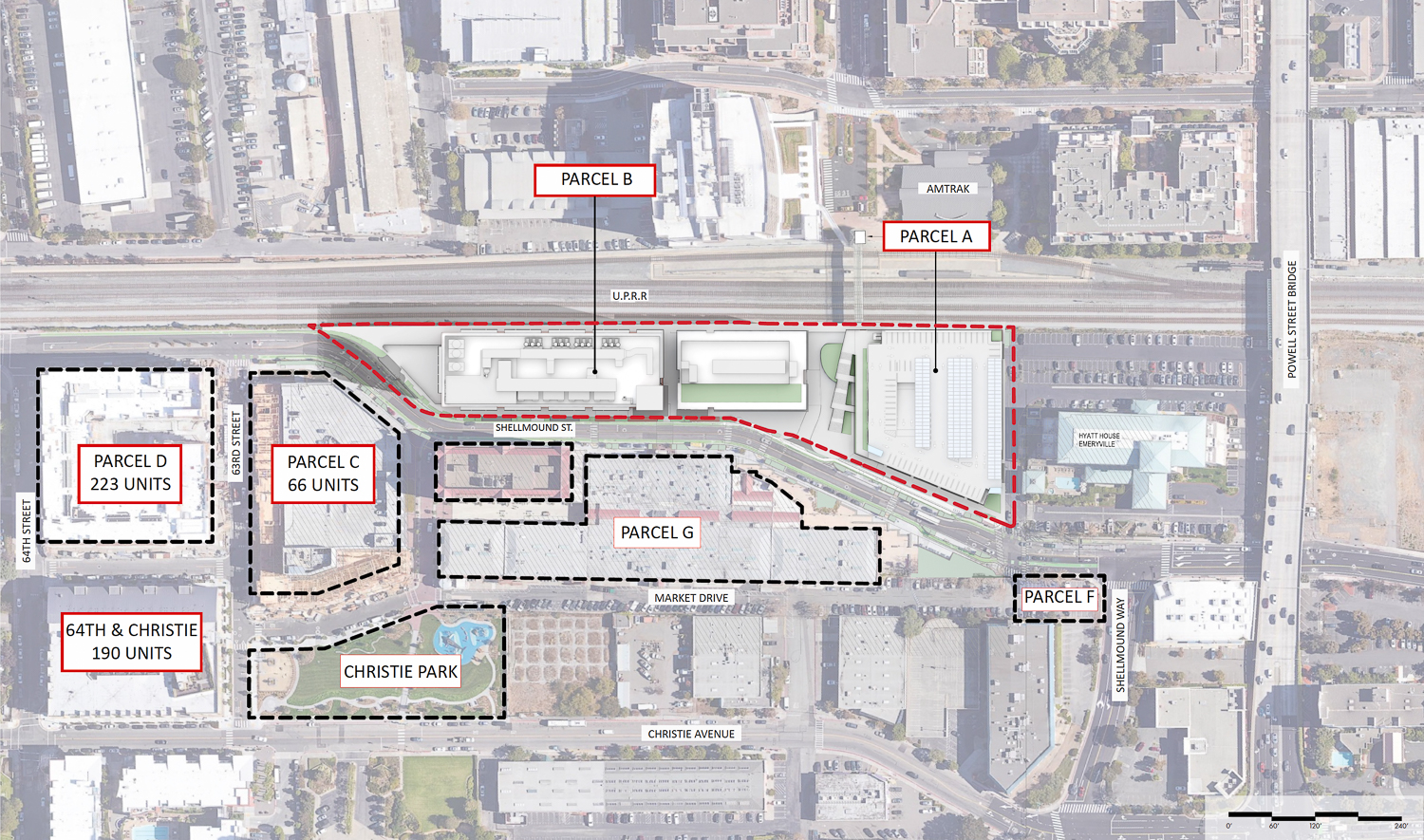
Emeryville Public Market parcels labeled, image by HDR
The existing entitlements include 167 units on Parcel A and 150,000 square feet of offices or lab use with 15,700 square feet of retail on Parcel B.
The joint venture purchased Emeryville Public Market in early 2021 for $119 million. After the deal, City Center Realty announced that “top on our agenda is the construction of a new life science building directly across from the food hall on Shellmound Street.”
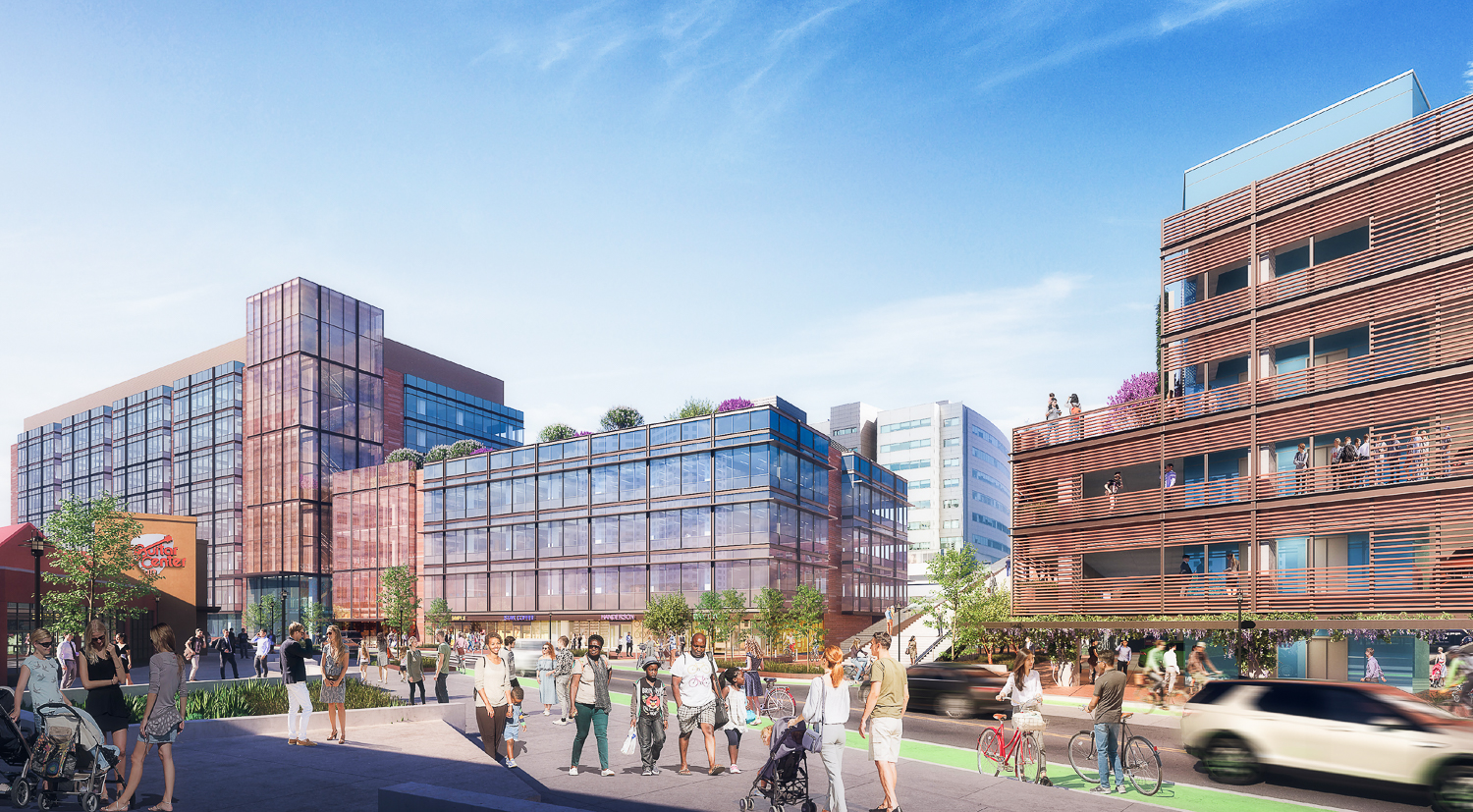
Emeryville Public Market Parcel A office building looking north from Shellmound, rendering by HDR
The current proposal is to create 406,175 square feet between the two laboratory buildings and 7,460 square feet of community retail on Parcel B, 289,700 square feet for the six-story garage on Parcel A, and contribute $12.6 million to the city for affordable housing development. Parking will be included for 711 cars, with 469 spaces dedicated for the future office tenant, eight for the Hyatt hotel located on an adjacent lot, and 234 for public market district users.
Another local player, Wareham Development, has publicly rebuked the non-residential plans. Wareham is another major investor and developer around the Emeryville train station, with plans for 1580 62nd Street also under review in today’s meeting.
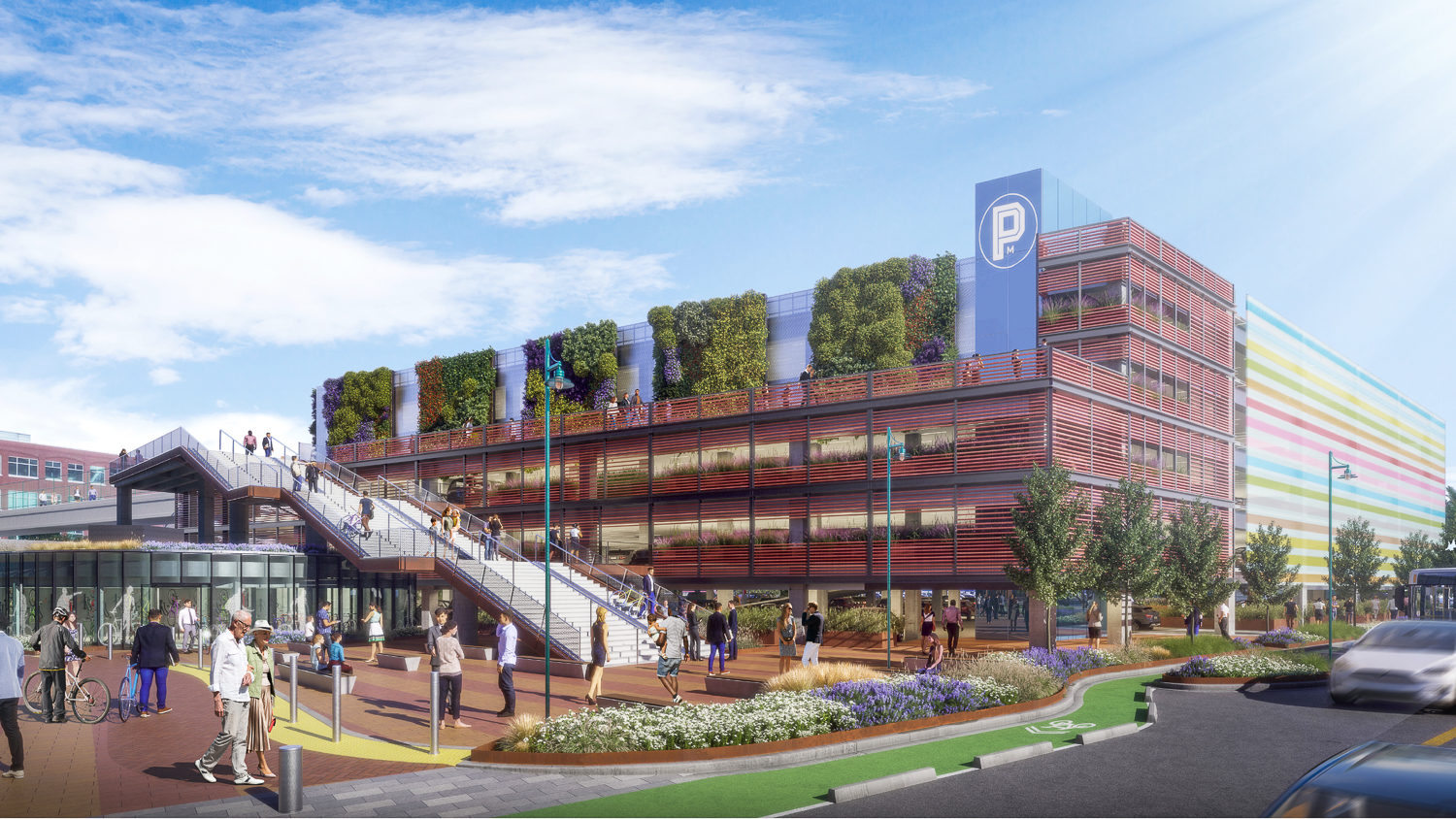
Emeryville Public Market parking garage, rendering by HDR
HDR is the project architect, with Bionic responsible for landscape architecture. Facade materials will include terracotta panels, horizontal aluminum screens, perforated metal panels, green screen trellises, fiberglass-reinforced concrete, sun shading fins and shades, and curtain wall glass.
The project has set aside four million dollars for the artwork budget. Individual artists will be hired to integrate public artwork into the Christie Park northwest corner, the public market courtyard, grand stairs and plaza, and along the west side of the parking structure. Currently, the artist shortlist includes Jim Isermann, Pae White, Rob Ley, Christian Moeller, and Soo Sunny Park.
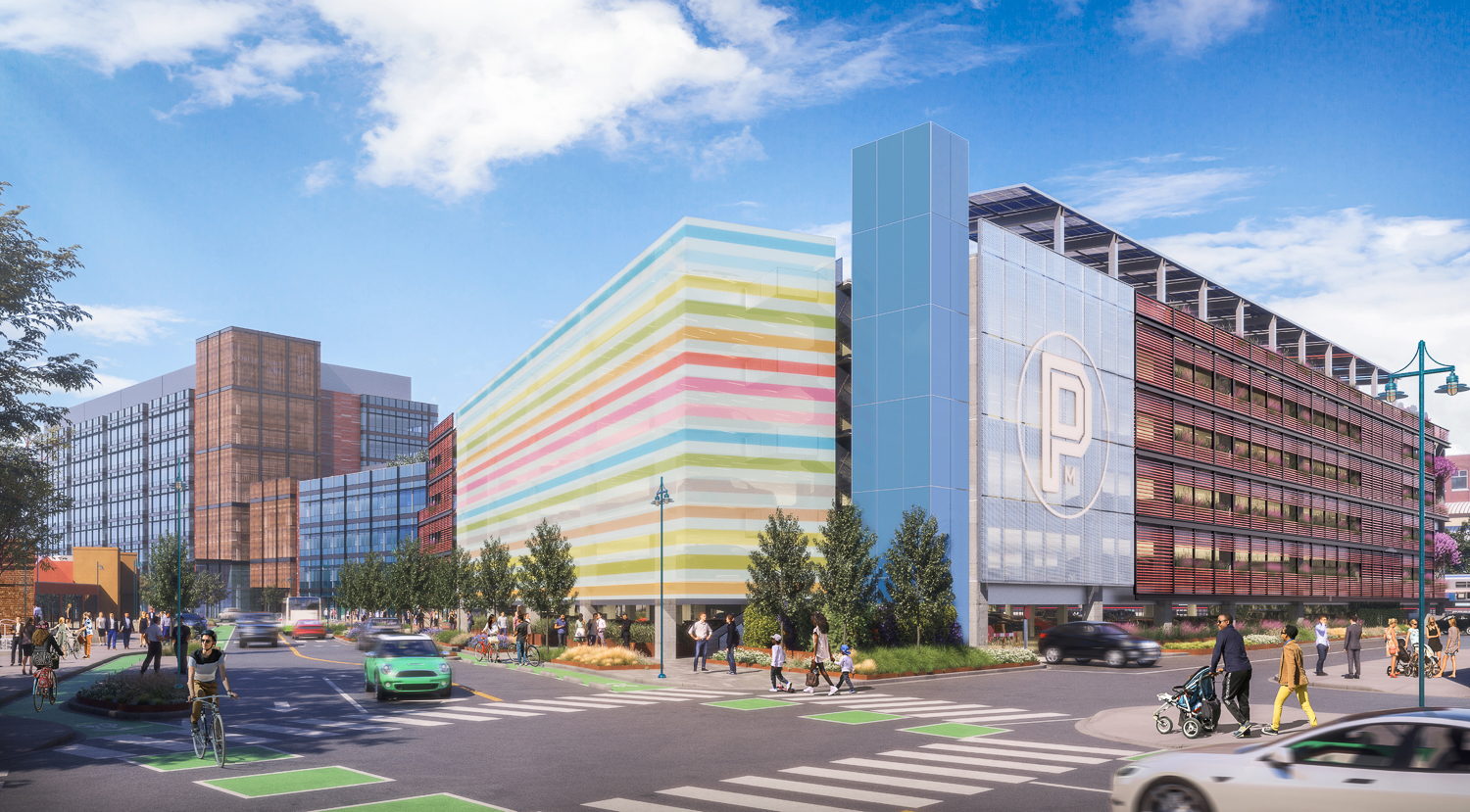
Emeryville Public Market garage corner view with a sample illustration of the art wall, rendering by HDR
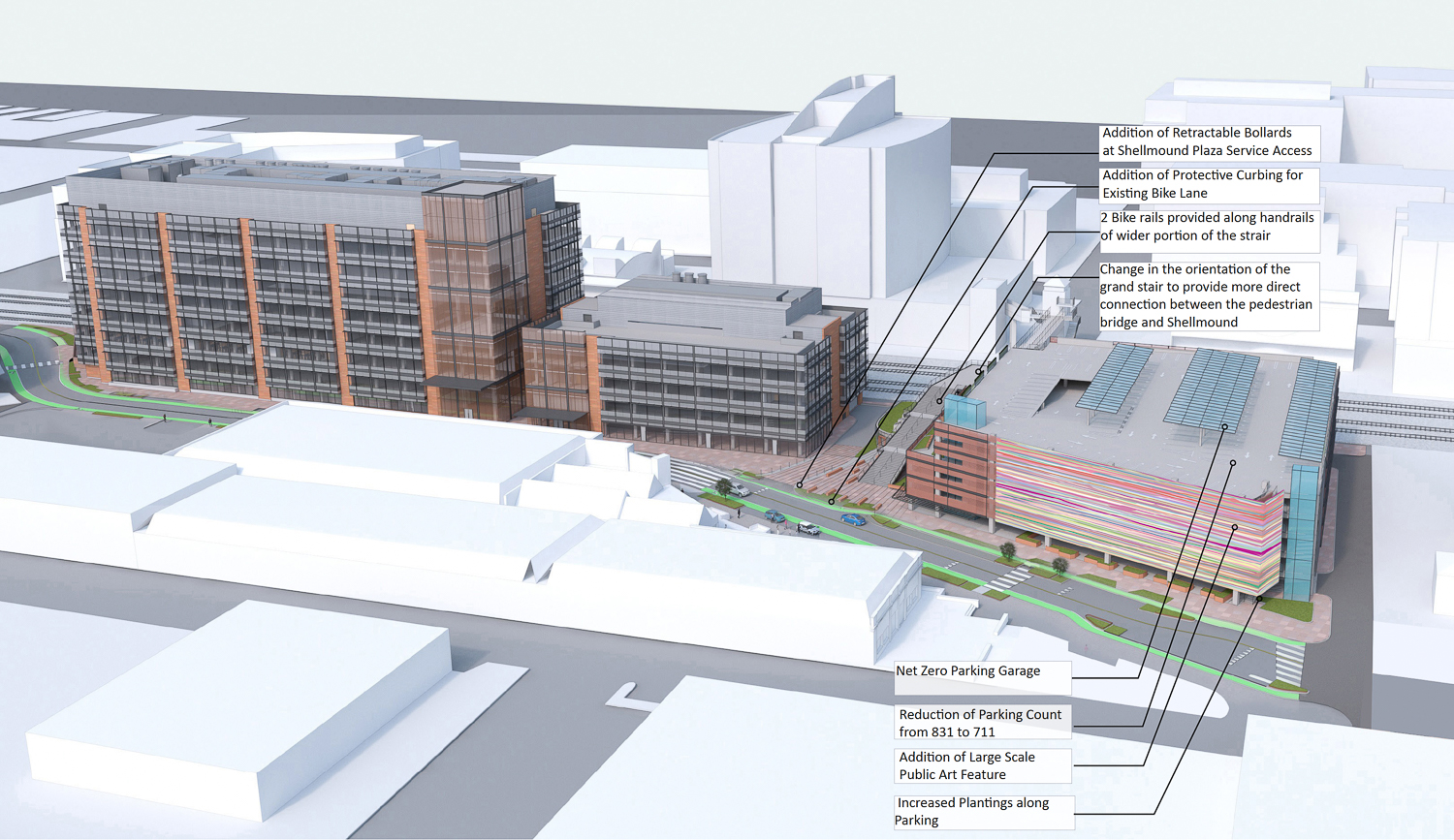
Emeryville Public Market aerial perspective with project facts labelled, rendering by HDR
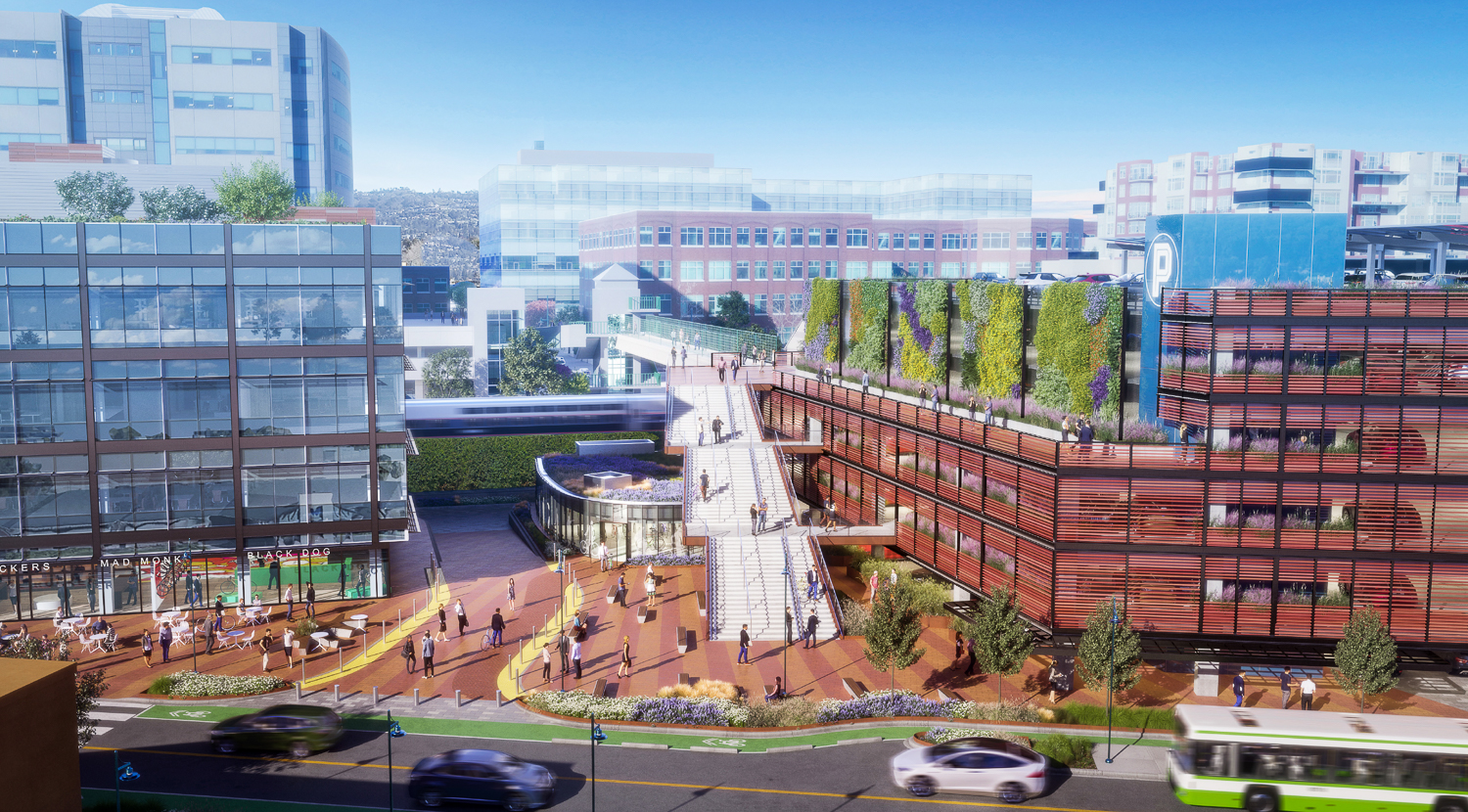
Emeryville Public Market grand stairwall connecting pedestrians with the parking garage, the offices, and a pedestrian bridge, rendering by HDR
The parcels are bound by Shellmound Street, Powell Street, and the Amtrak train tracks. Along with the Public Market, the area includes a hotel, medical center, public park, shops, and Pacific Park Plaza, the city’s tallest residential tower. The project’s grand staircase will connect from across the Amtrak train station tracks through a landscaped public plaza and towards the Emeryville Public Market, a popular destination for shops and food.
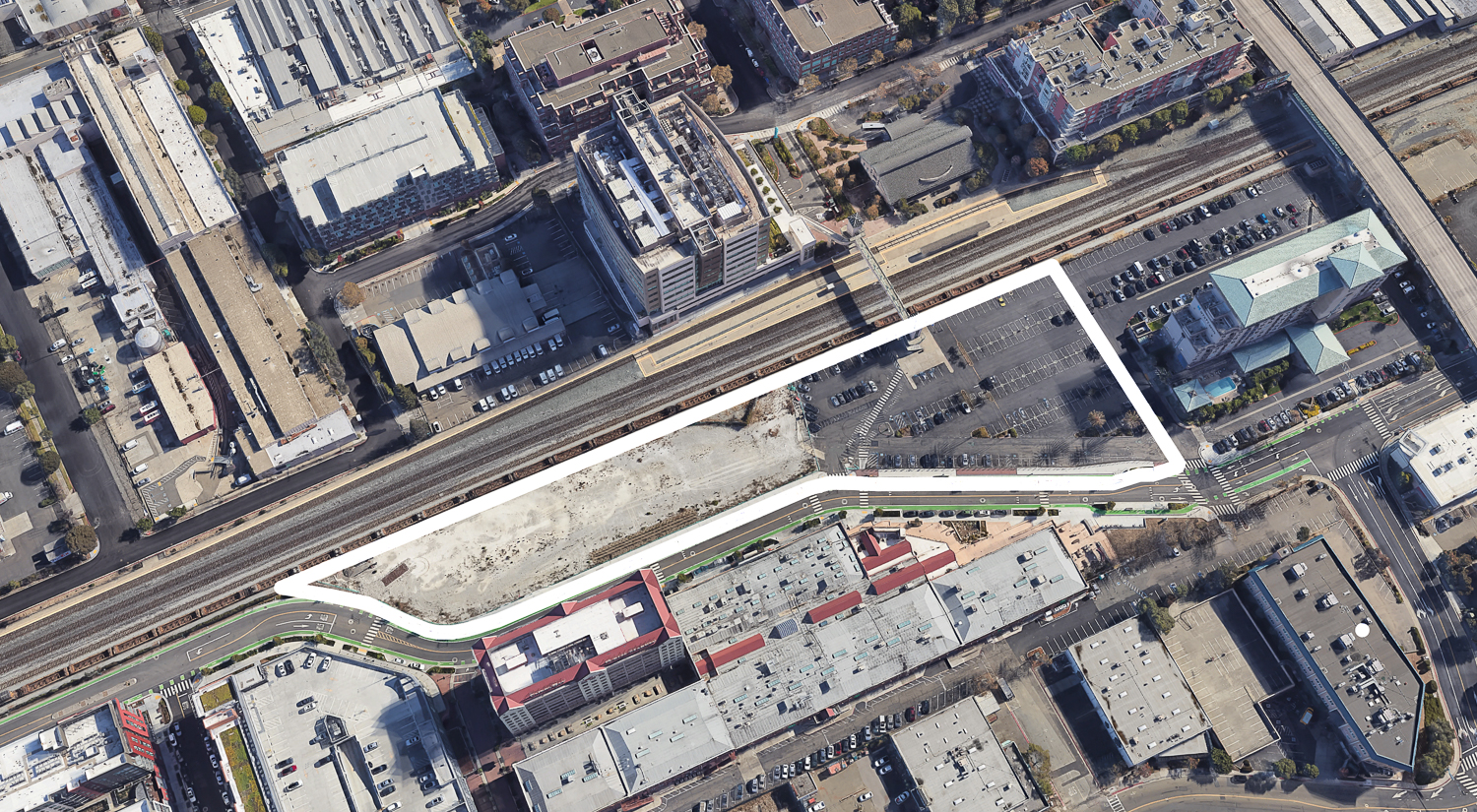
Emeryville Public Market Parcel A and B outlined by SFYIMBY, image via Google Satellite
The Oxford Properties proposal will be reviewed by the Emeryville Planning Commission today, April 28th, starting at 6:30 PM. For more information about the meeting and how to attend, see the meeting agenda here.
Subscribe to YIMBY’s daily e-mail
Follow YIMBYgram for real-time photo updates
Like YIMBY on Facebook
Follow YIMBY’s Twitter for the latest in YIMBYnews

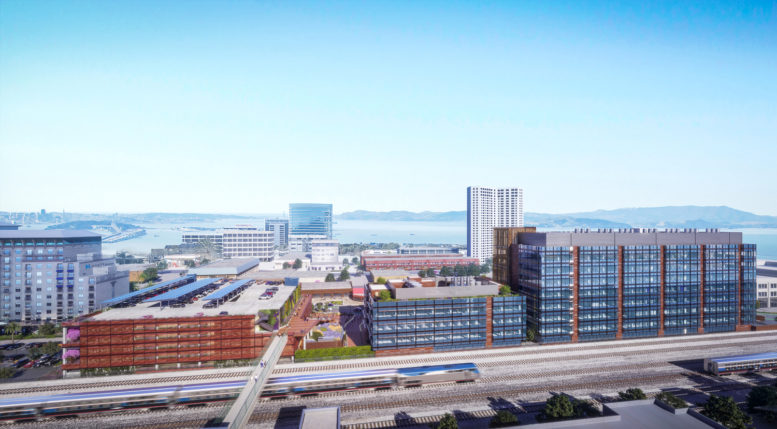




The parking structure is really ugly on paper but may look nice once it is built. The largest problem with Emeryville is the traffic bottlenecks. I try to avoid it for that reason.
I went back and looked at the parking garage and it is not that bad for a parking garage. How do you make a parking garage look nice? They have one off of 3rd in SF Mission Bay that looks like a hideous bose speaker. They have one next to the Alameda Theatre which actually looks nice. This one can be given the stairway and the right landscaping and lighting.