Construction has wrapped up on Prism, a 13-story apartment building at 1028 Market Street in Mid-Market, San Francisco. The project has added 185 new homes to the city’s market, with interiors by IwamotoScott Architecture. The Olympic Residential Group and Tidewater Capital are responsible for the development.
The project was first filed in early 2014, with approval received in 2017. Demolition and construction started in 2019, and the structure topped out in 2021. The project crane was dismantled last summer, with completion achieved earlier this year.
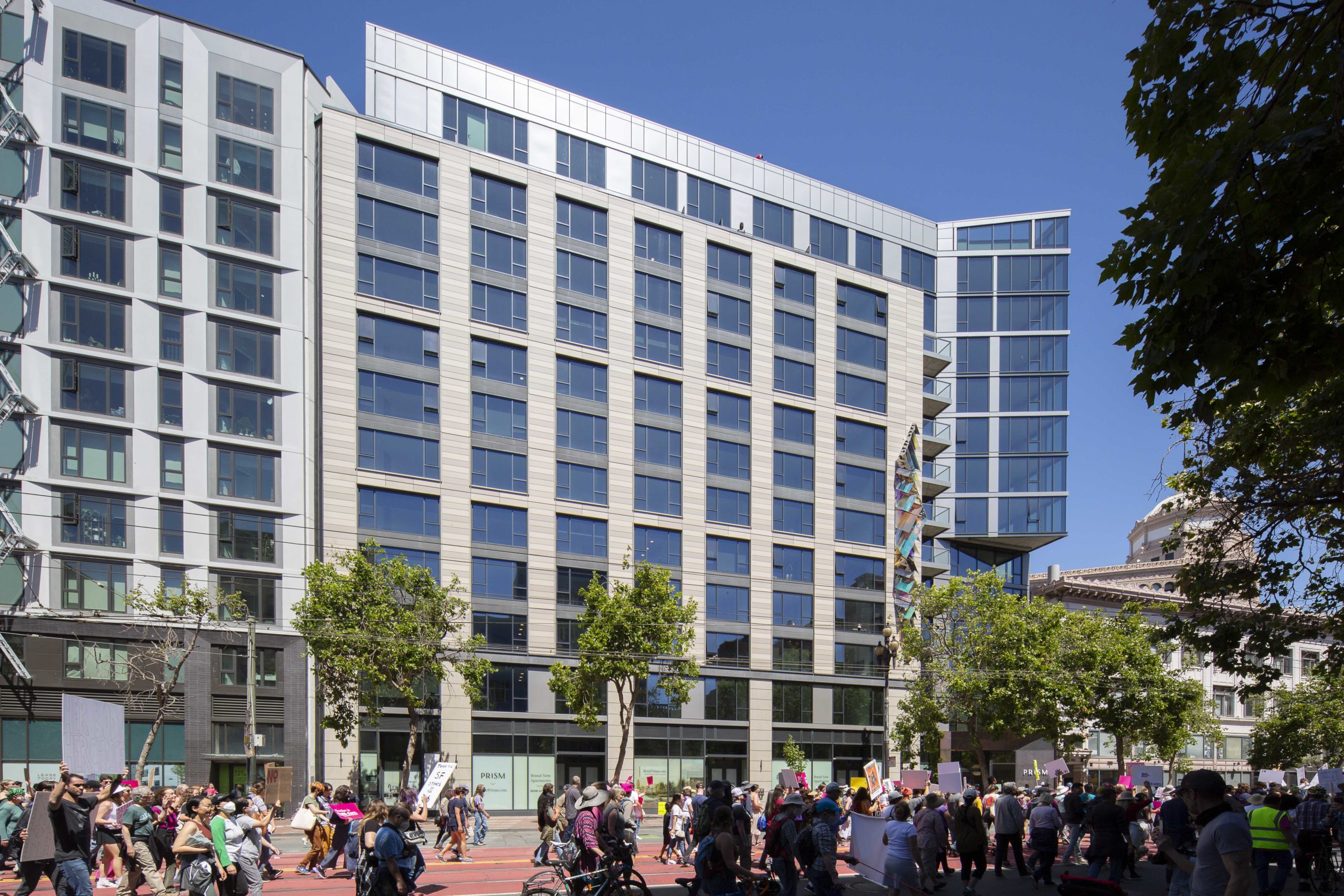
1028 Market Street visual elevation of the facade while a rally marches down Market Street, image by Andrew Campbell Nelson
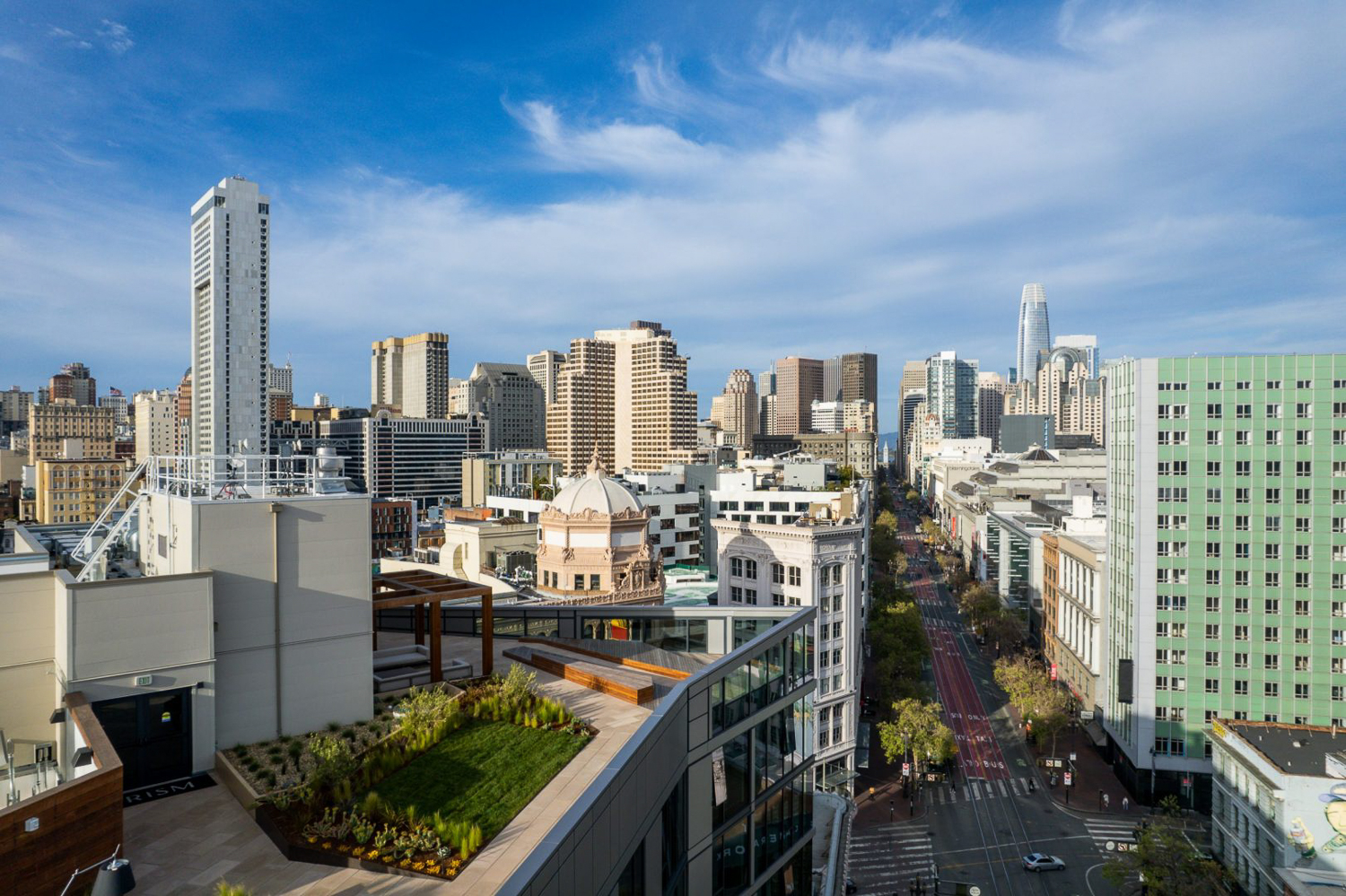
PRISM rooftop deck with views of the city, image courtesy Rent Prism by Haley Lan
Unit sizes vary with studios, one-bedrooms, two-bedrooms, and three-bedrooms all on the market. Prices range with the cheapest monthly rent starting around $2,100 per month for a studio, with the most expensive three-bedroom units renting for between $5,860 to $6,900 per month. The ground level includes around 5,000 square feet for retail.
Solomon Cordwell Buenz is the project architect, with interior architecture by the IwamotoScott Architecture and interior design by Parisa O’Connell. RHAA is the project landscape architect, responsible for the rooftop deck and rear yard.
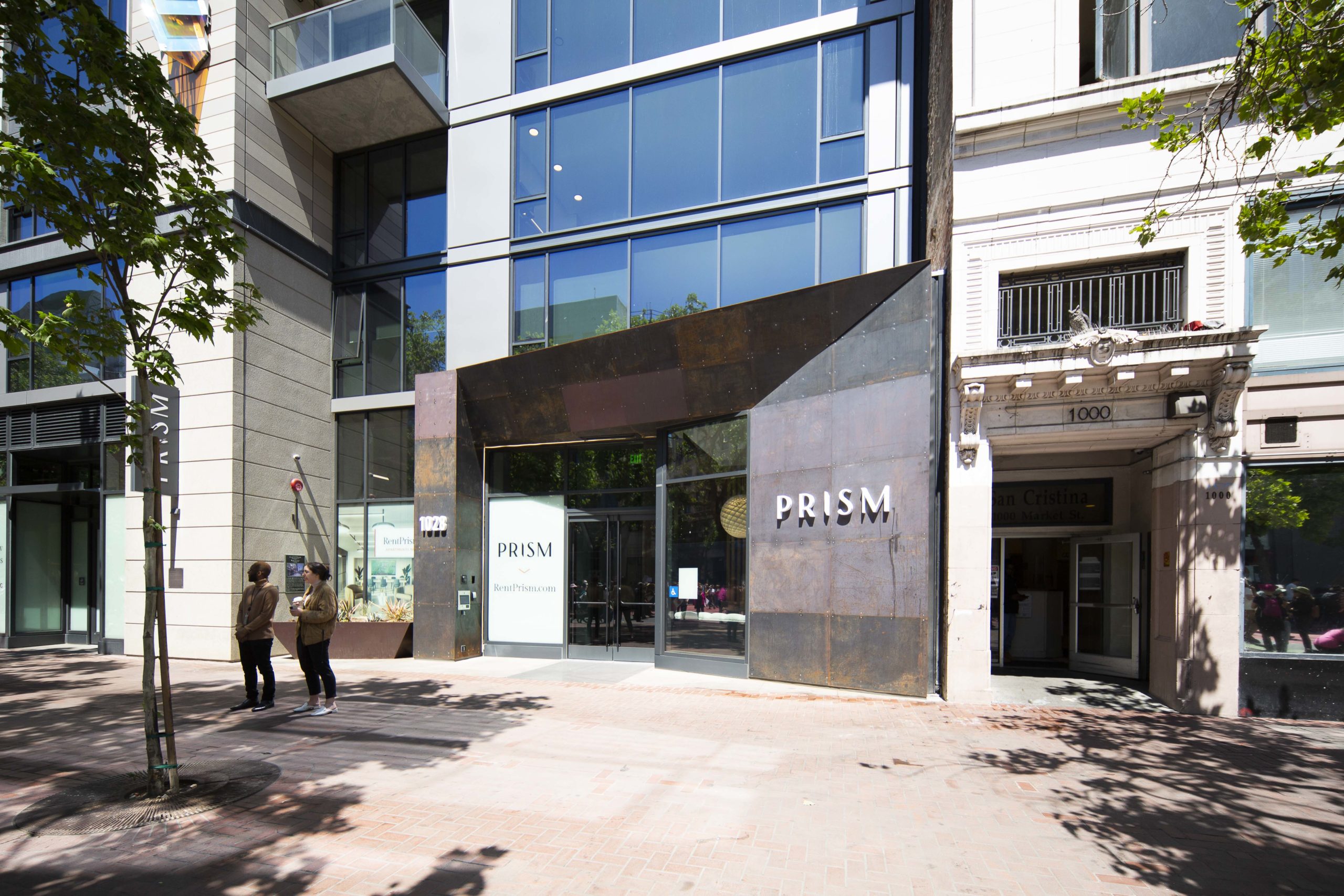
1028 Market Street residential entrance, image by Andrew Campbell Nelson
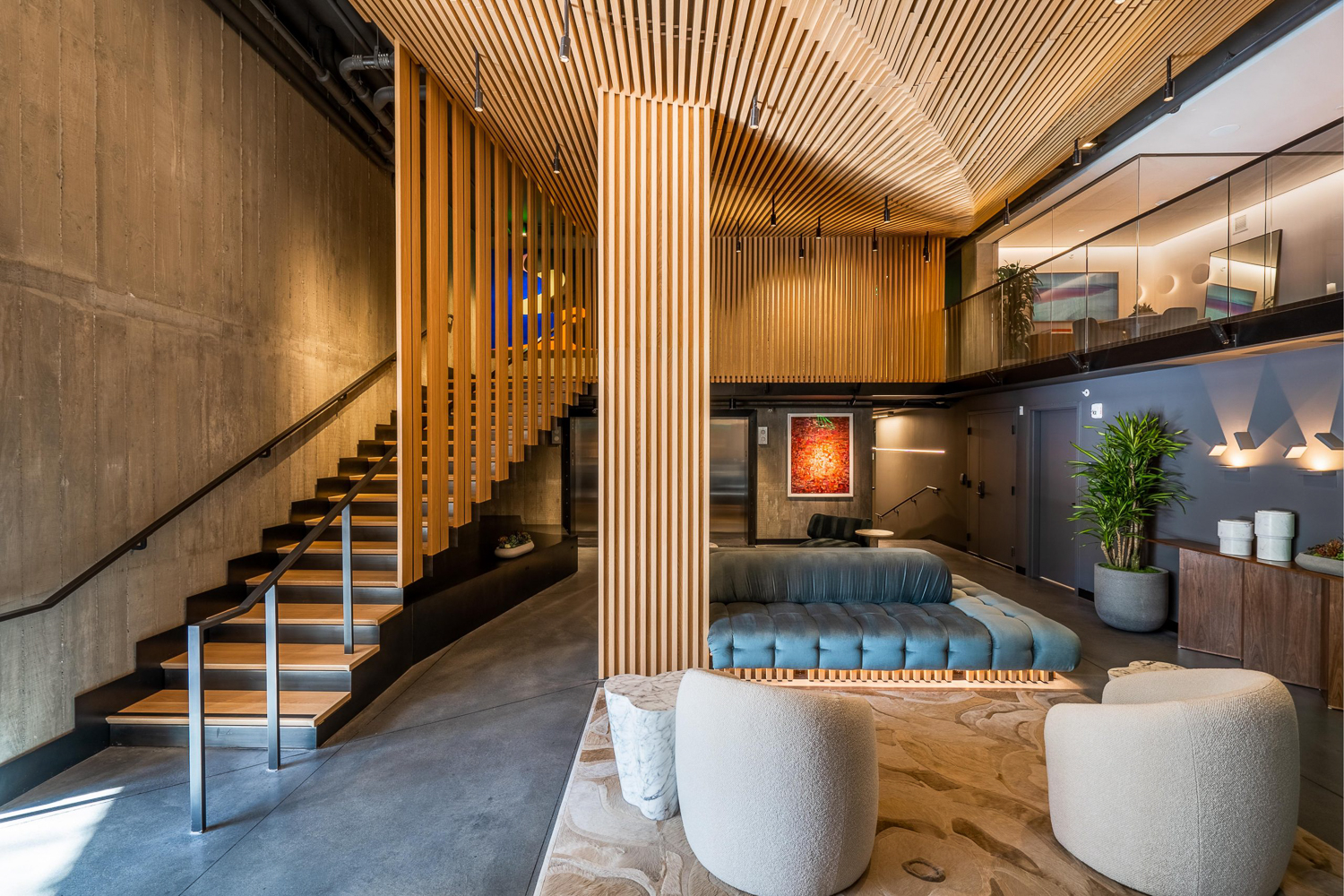
PRISM Lobby view, image courtesy Rent Prism by Haley Lan
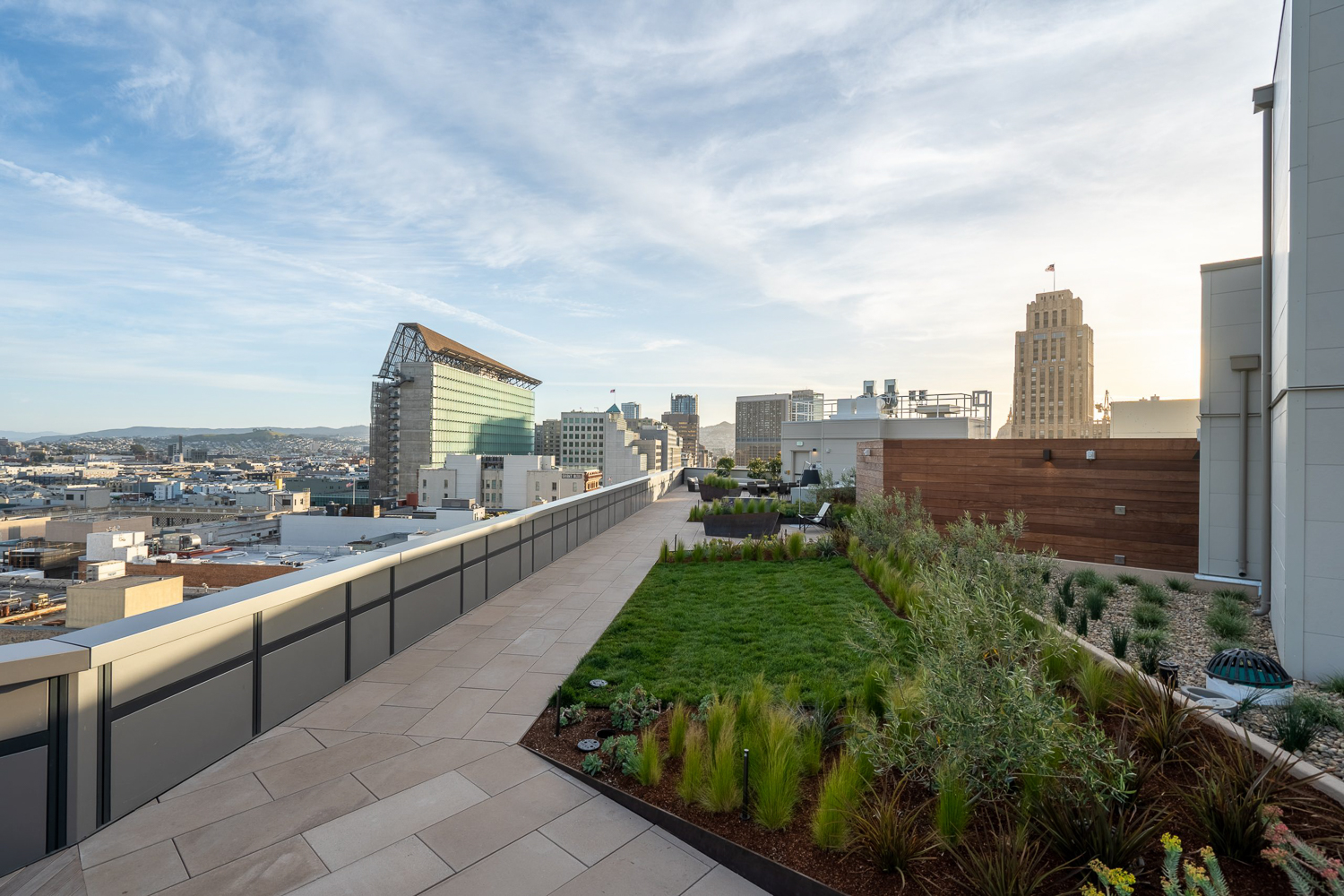
PRISM rooftop deck, image via Rent Prism photo credit to Haley Lan
KPFF is the project’s structural engineer, with BKF as the civil engineer. Build Group was the general contractor.
Residents at 1028 Market Street will be in the heart of the city, close to Union Square, Civic Center, the proposed future IKEA store in 6×6 mall, and Whole Foods in Trinity Place.
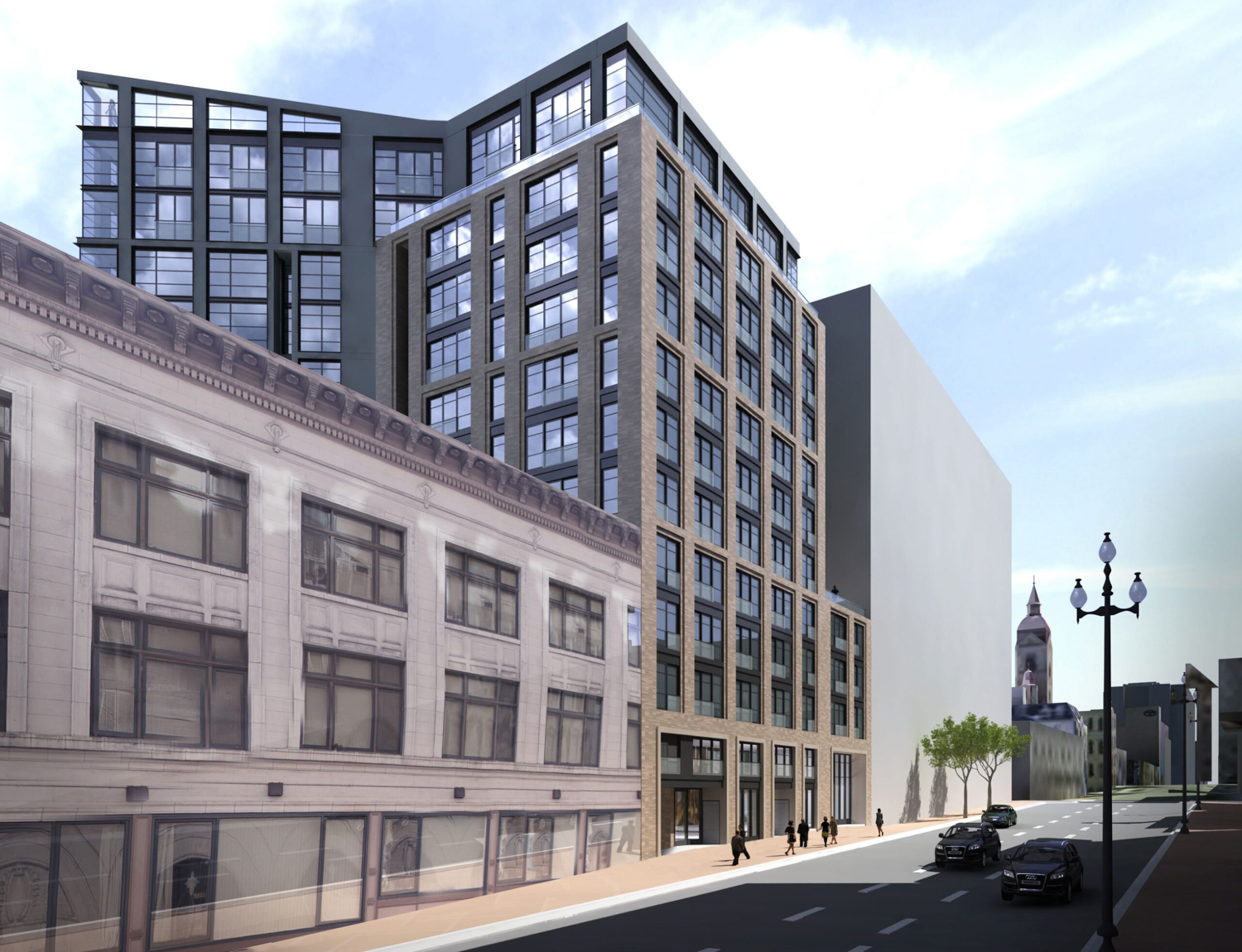
1028 Market Street along Market Street, rendering of design by Solomon Cordwell Buenz
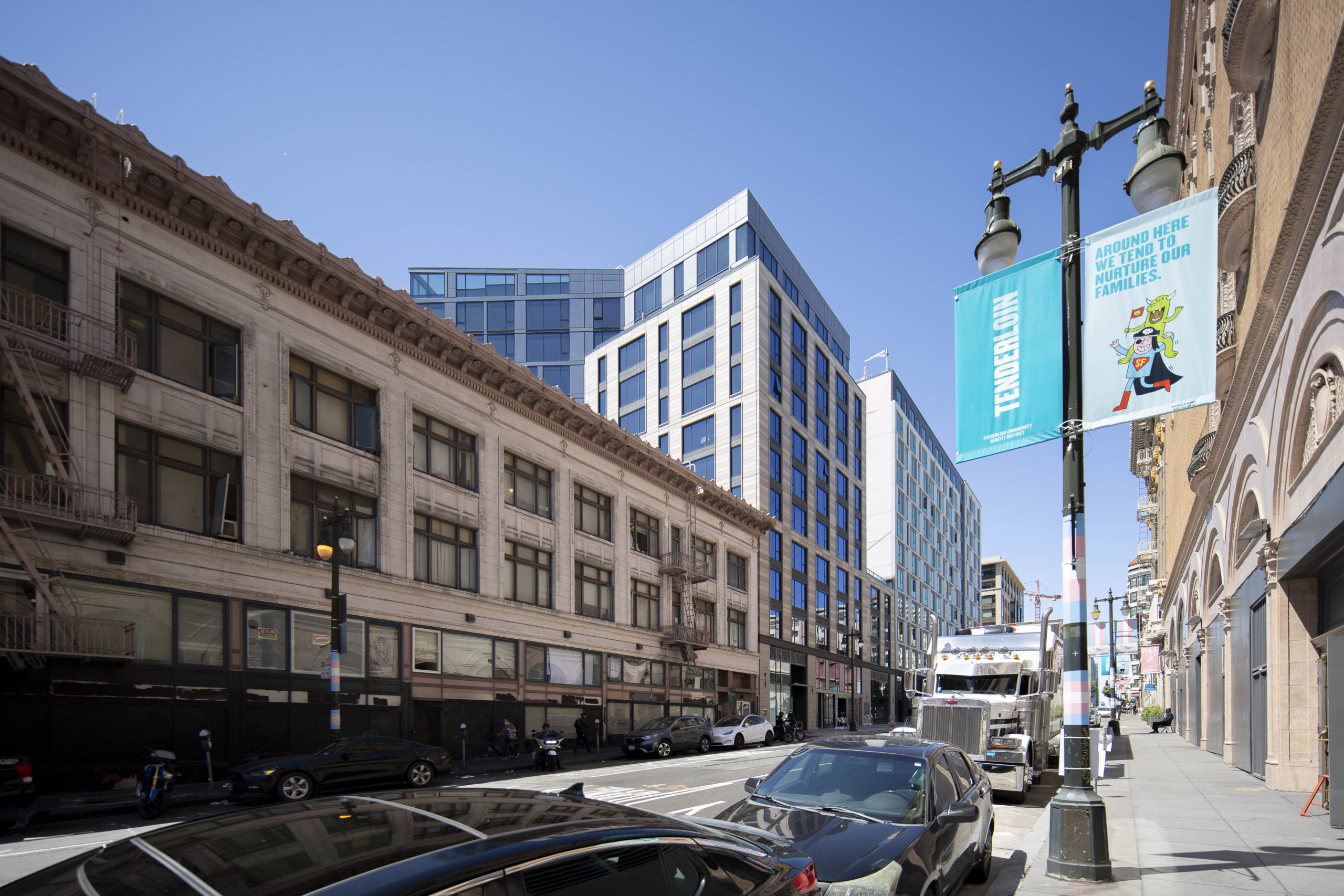
1028 Market Street seen along Golden Gate Avenue, image by Andrew Campbell Nelson
The joint venture between Olympic Residential Group and Tidewater Capital with help from J.P. Morgan Global Alternatives. Residents have begun moving in.
Subscribe to YIMBY’s daily e-mail
Follow YIMBYgram for real-time photo updates
Like YIMBY on Facebook
Follow YIMBY’s Twitter for the latest in YIMBYnews

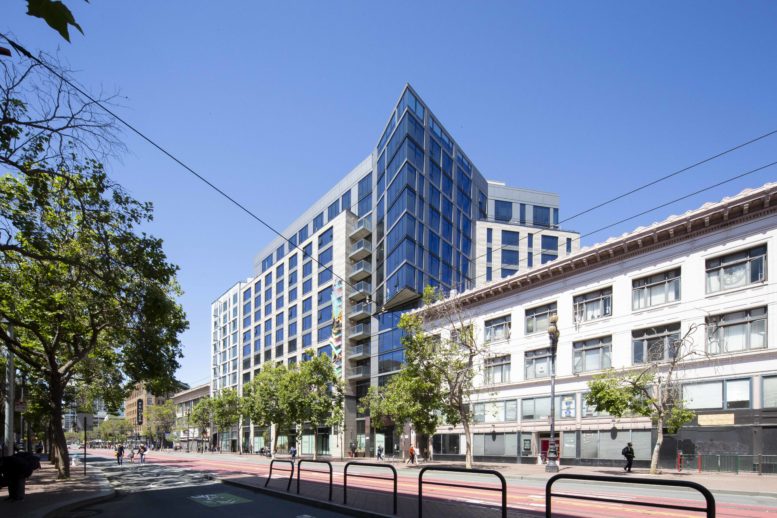
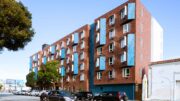
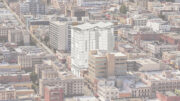
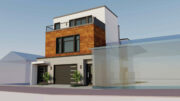

Be the first to comment on "Prism Apartments Open at 1028 Market Street in Mid-Market, San Francisco"