Construction work is on the third floor for 4840 Mission Street, a fully affordable residential infill along the border of Balboa Park and Excelsior, San Francisco. Construction work started in October 2020, with crews on track to open the building by the Summer of next year. Bridge Housing is responsible for the development.
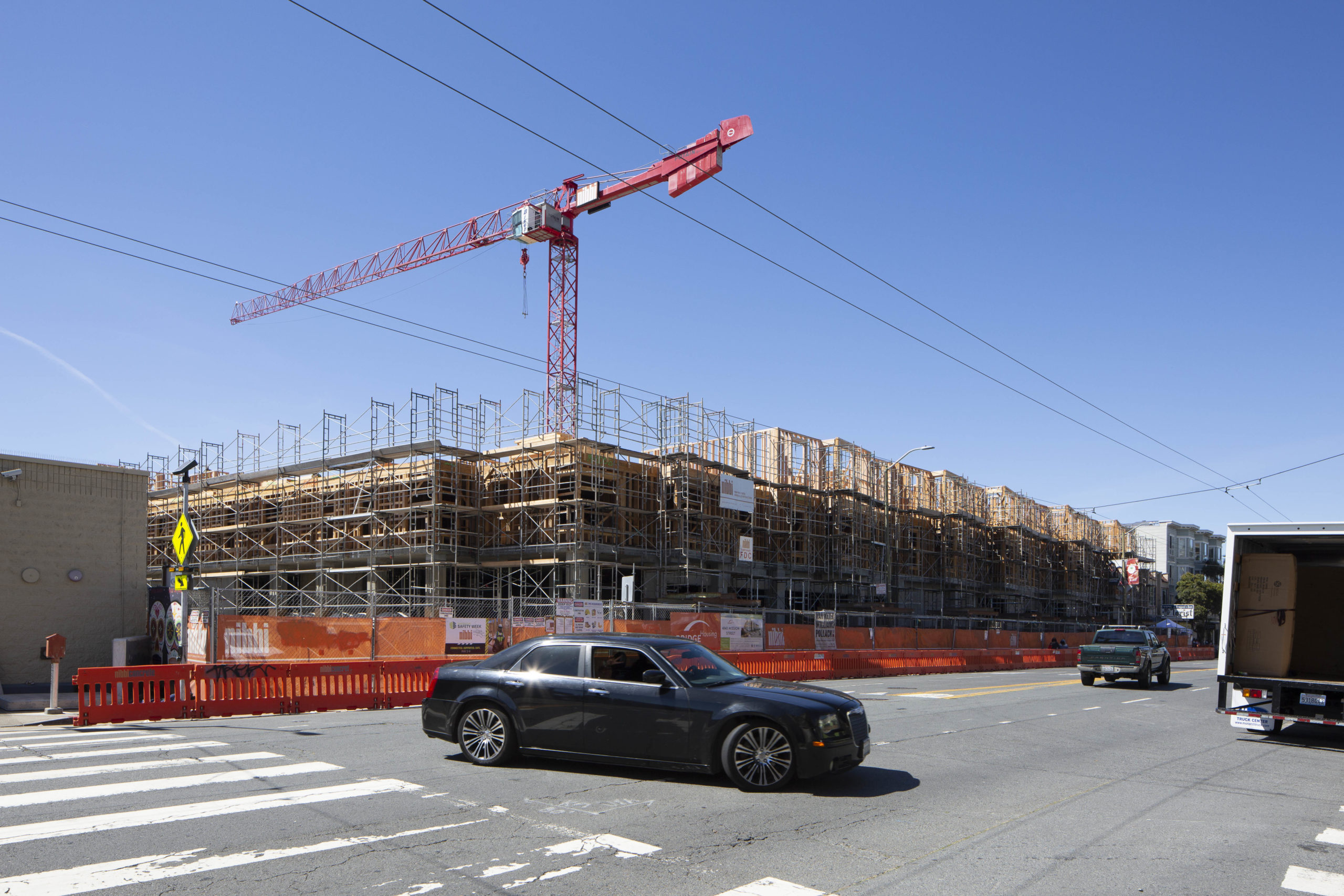
4840 Mission Street with cameo from a vehicle passenger, image by Andrew Campbell Nelson
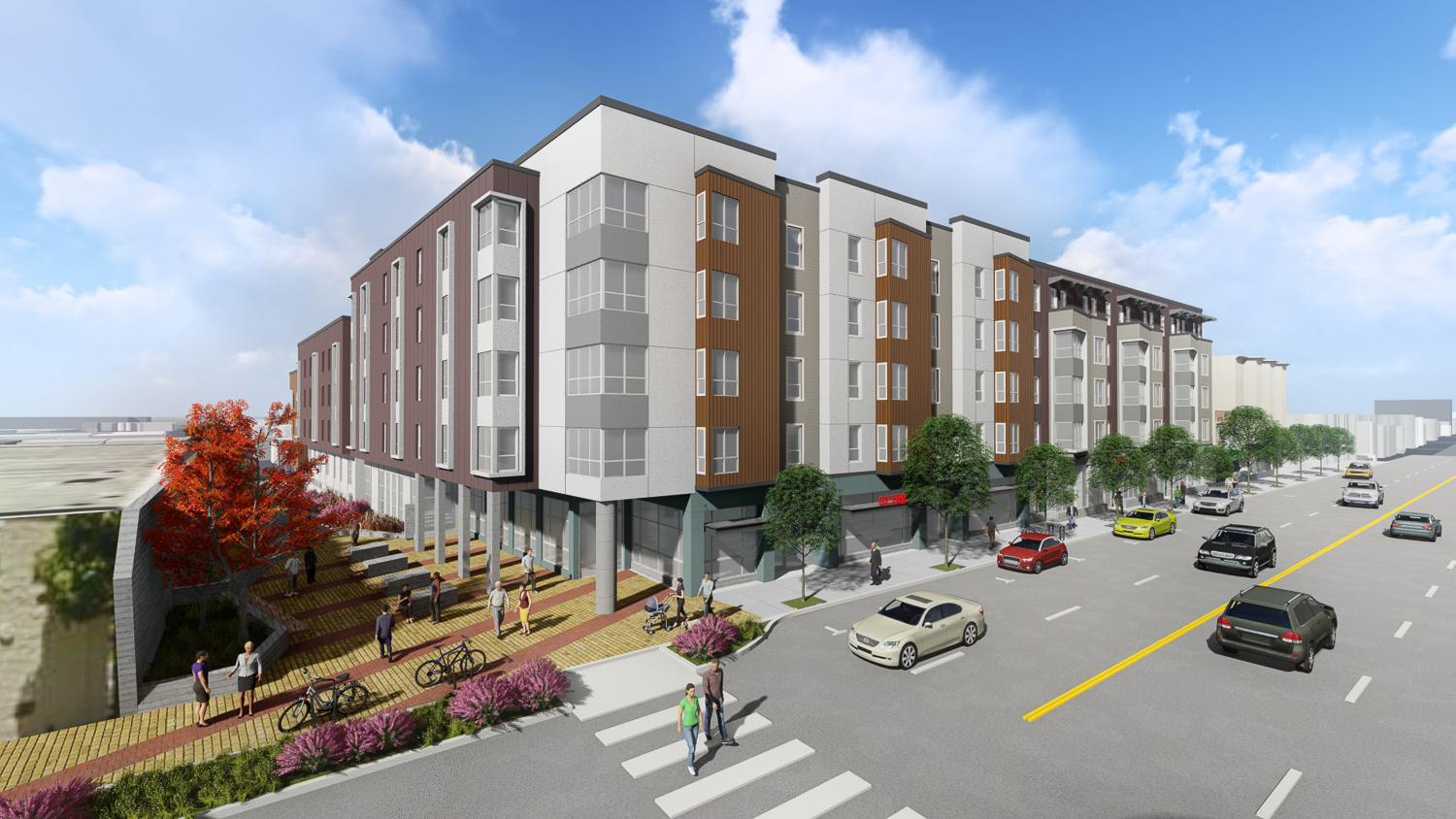
4840 Mission Street, rendering by Van Meter Williams Pollack
The project will create 137 affordable units, renting to households earning between 30% to 110% of the Area Median Income. Unit sizes will vary, with 58 one-bedrooms, 63 two-bedrooms, and 16 three-bedrooms. Of those units, 35 will be set aside from the HOPE SF program for residents voluntarily moving from Potrero Terrace and Potrero Annex.
The 60-foot tall structure will yield 196,095 square feet of gross floor area with 162,920 square feet for housing, 10,000 square feet for the clinic, 5,000 square feet for retail, and 17,460 square feet for the 39-car garage. Additional parking will be provided for 136 bicycles.
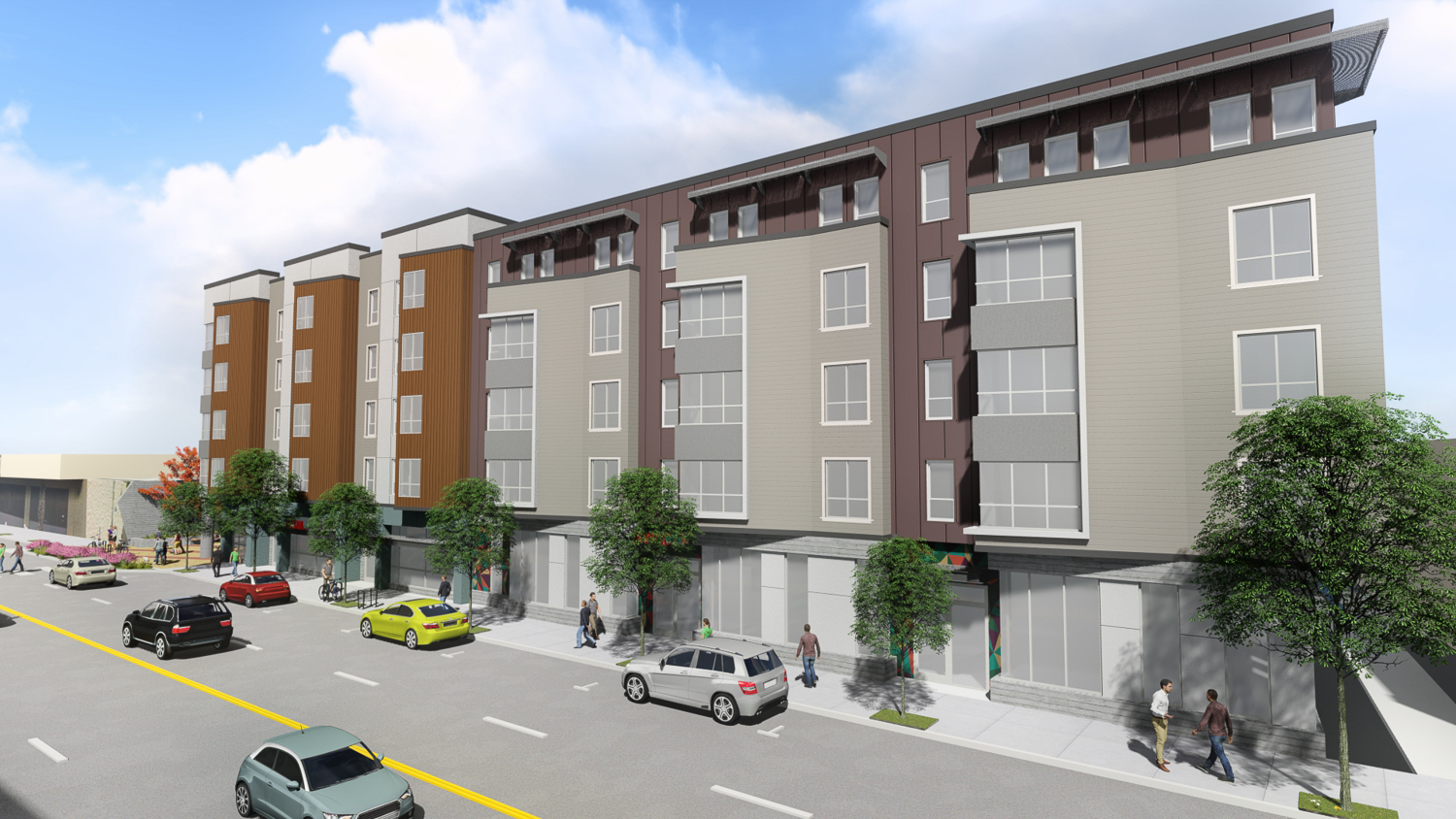
4840 Mission Street exterior along Mission, rendering by Van Meter Williams Pollack
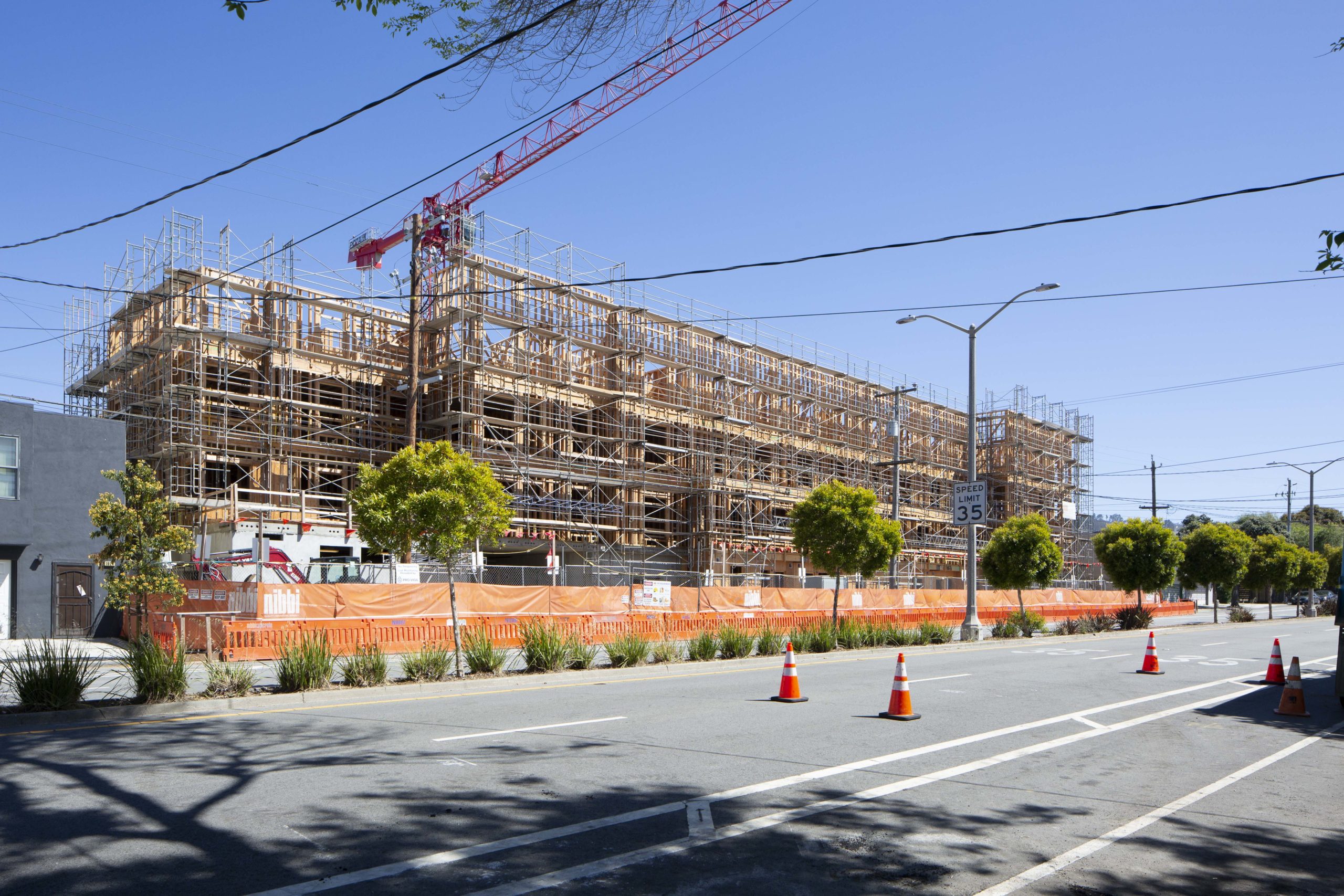
4840 Mission Street seen along Alemany Boulevard, image by Andrew Campbell Nelson
Van Meter Williams Pollack is responsible for the design. The podium-style building will be articulated to express various forms, including a height difference along the parapet. The design will visually break apart the overall mass. Bay windows will feature along Mission Street and on the inner-block passage.
The project will provide amenities available to all residents, including the community room, public art space, inner courtyard, lounge, and computer room. A public pedestrian walkway will span between Alemany Boulevard and Mission Street, promoting the area’s pedestrian network and creating an opportunity for public amenities and drought-tolerant landscaping.
The 1.5-acre property extends from Mission Street to Alemany Boulevard. The Mission Neighborhood Health Center clinic and retail will be facing Mission Street, the commercial artery serviced by Muni. Residents will find themselves adjacent to various shops, restaurants, and a large Safeway grocery store.
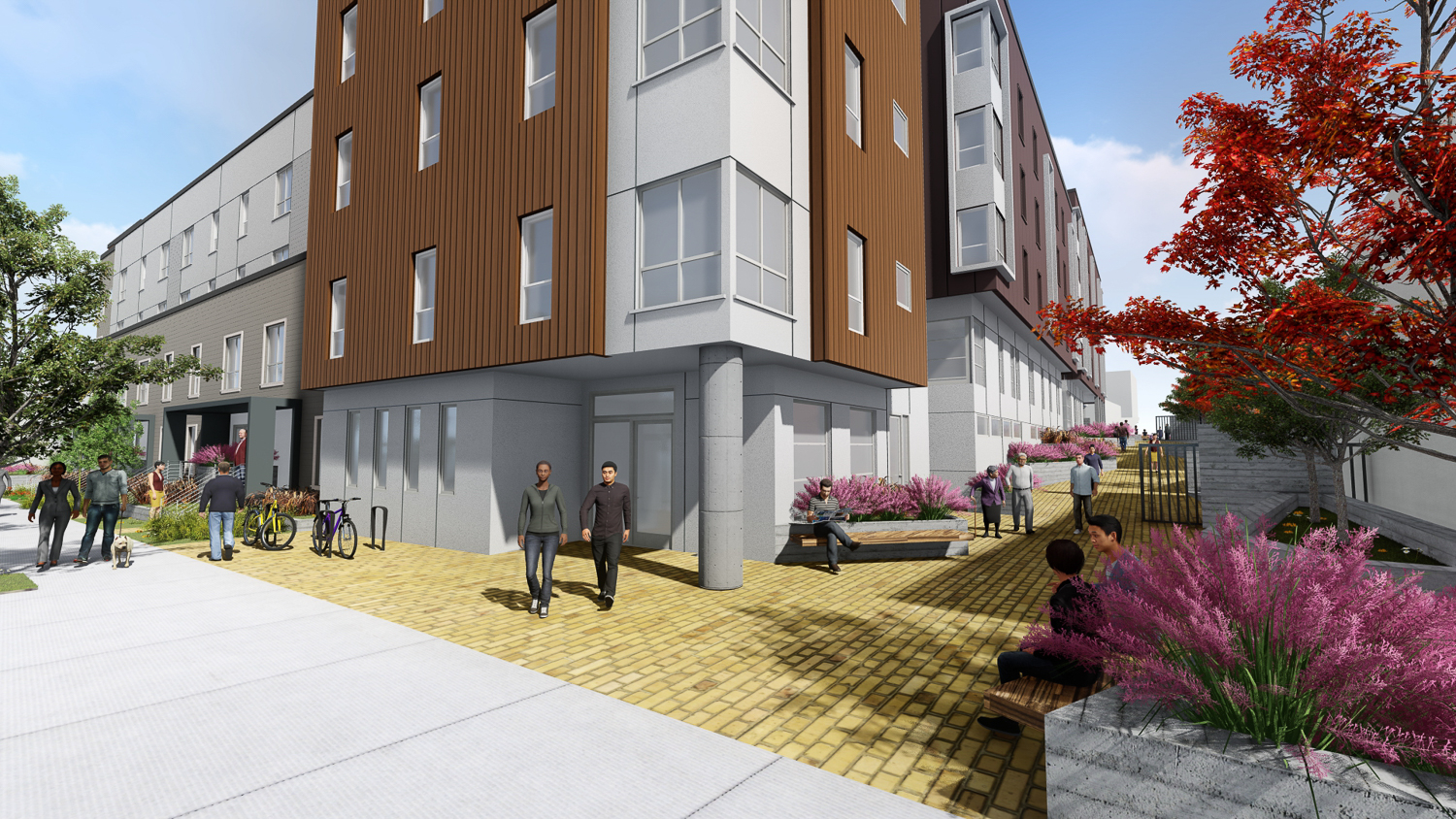
4840 Mission Street view along Alemany Boulevard, rendering by Van Meter Williams Pollack
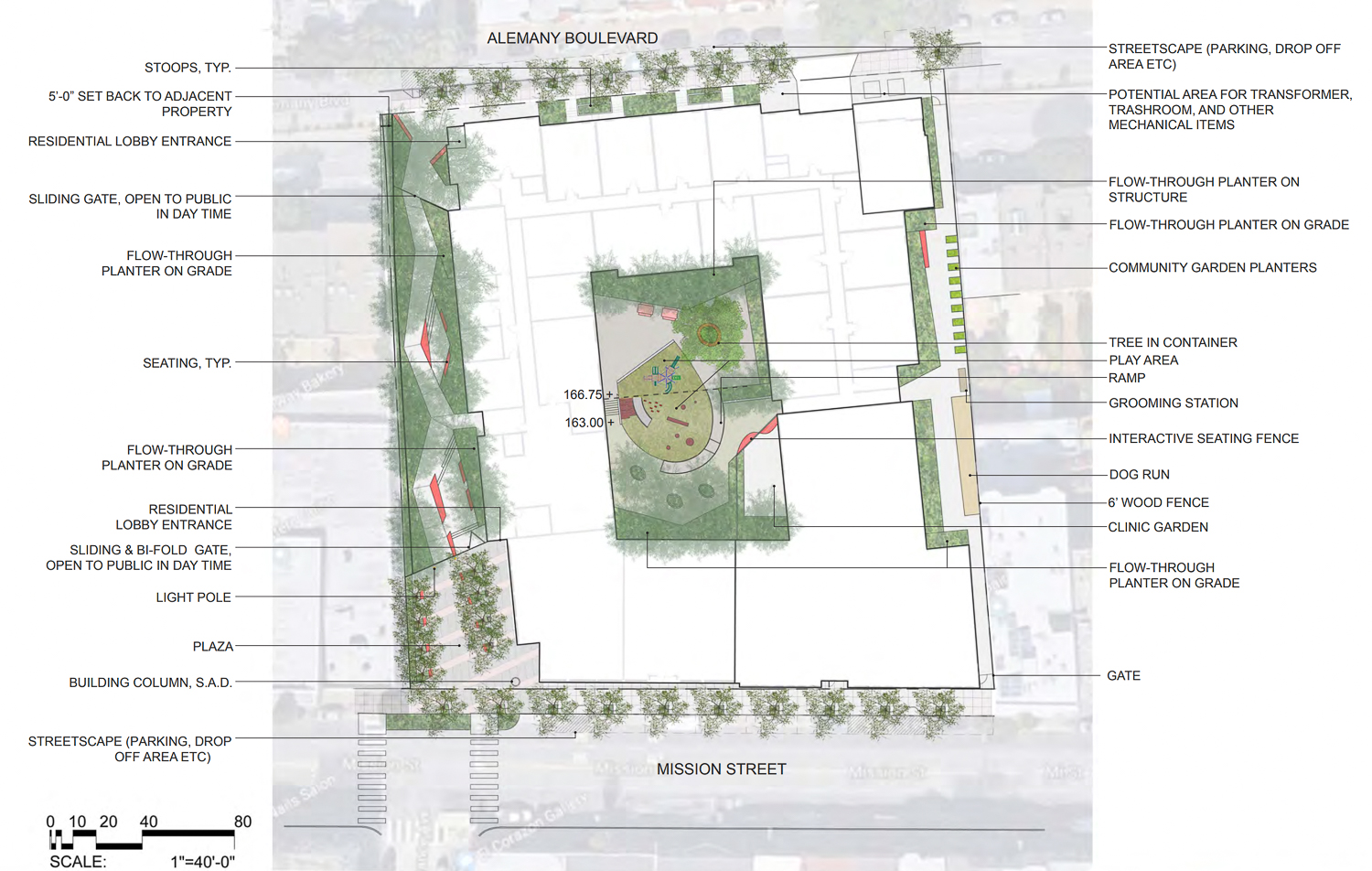
4840 Mission Street ground-level landscaping plan, illustration by Cliff Lowe Associates
Cliff Lowe Associates is responsible for the landscape architecture, BKF is the civil engineer, and Nibbi is the general contractor. The project is expected to cost $121 million, with the homes opening as early as July of 2023.
Over $50 million of funding came from the Mayor’s Office of Housing and Community Development, with $9 million from the San Francisco Housing Accelerator Fund. Additional financing support comes from tax credit equity investors and commercial construction, and permanent lenders. Additional subsidies will be provided by the US Department of Housing and Urban Development’s Project-Based Voucher program.

4840 Mission Street exterior along Mission, rendering by Van Meter Williams Pollack
Applications for the affordable housing units are not currently available. Bridge Housing offers a property mailing list for prospective tenants to sign on to for unit availability updates on their website.
Subscribe to YIMBY’s daily e-mail
Follow YIMBYgram for real-time photo updates
Like YIMBY on Facebook
Follow YIMBY’s Twitter for the latest in YIMBYnews

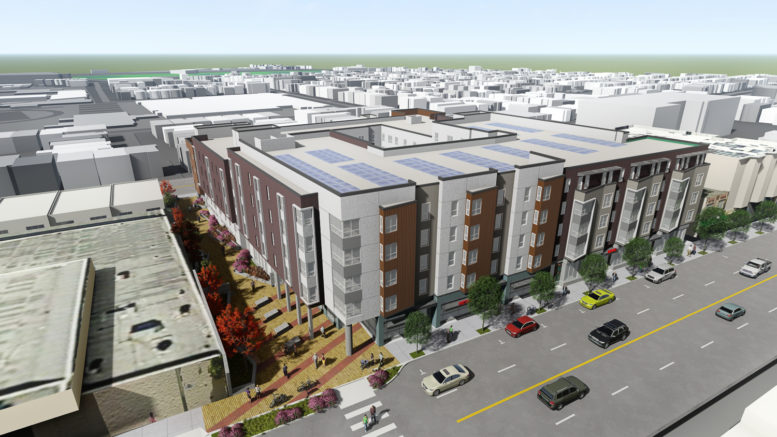
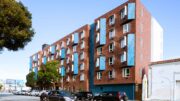
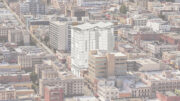
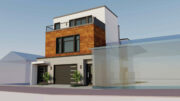

Be the first to comment on "Construction Underway for 4840 Mission Street in the Excelsior District, San Francisco"