Alexandria Real Estate Equities has secured a future long-term headquarters for Eikon Therapeutics. The new HQ will be in the Millbrae Offices and Life Sciences campus, currently under construction across from the Millbrae Train Station. The company will be moving to San Mateo County from its current location in Hayward.
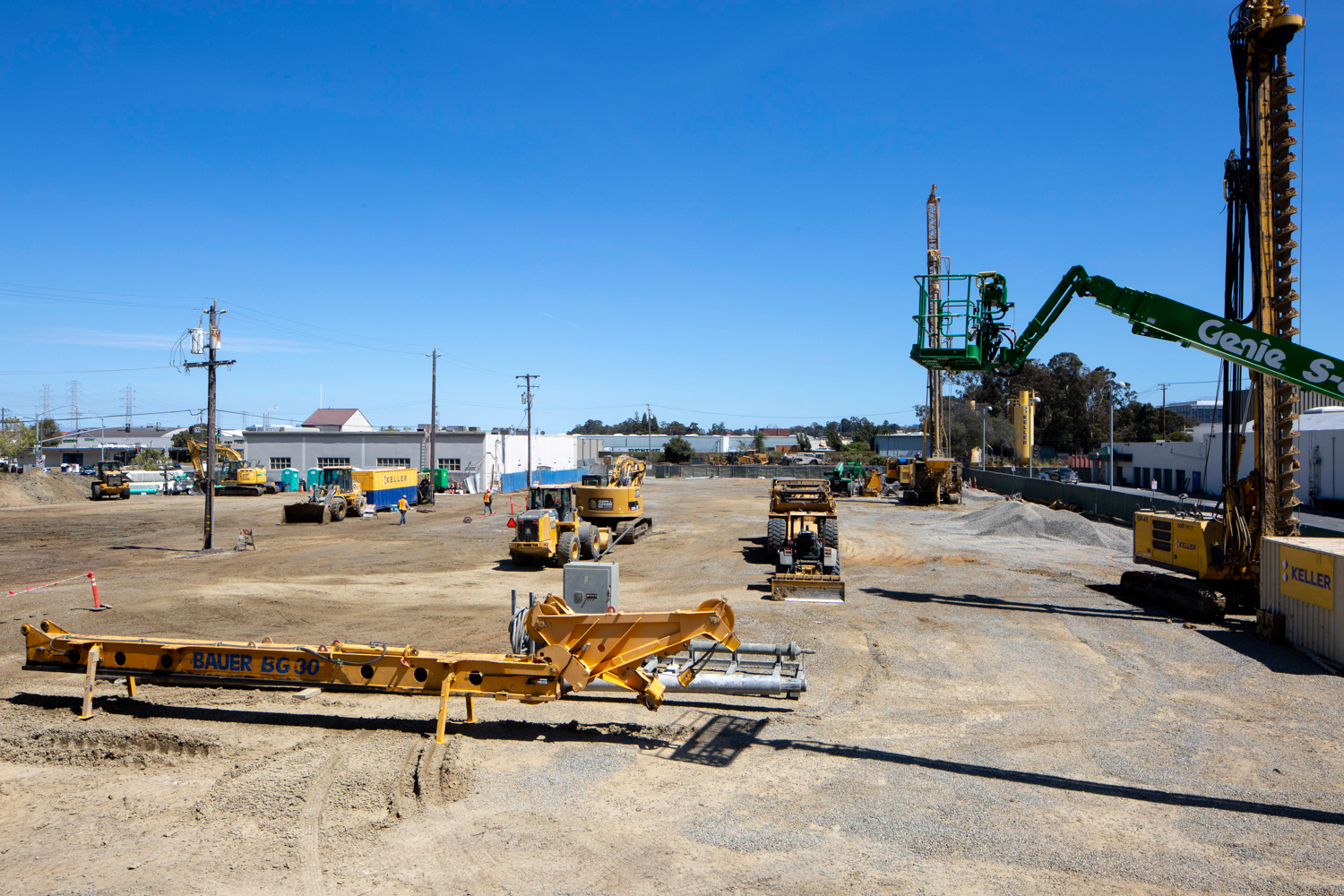
Millbrae Life Sciences Campus update, image by Andrew Campbell Nelson
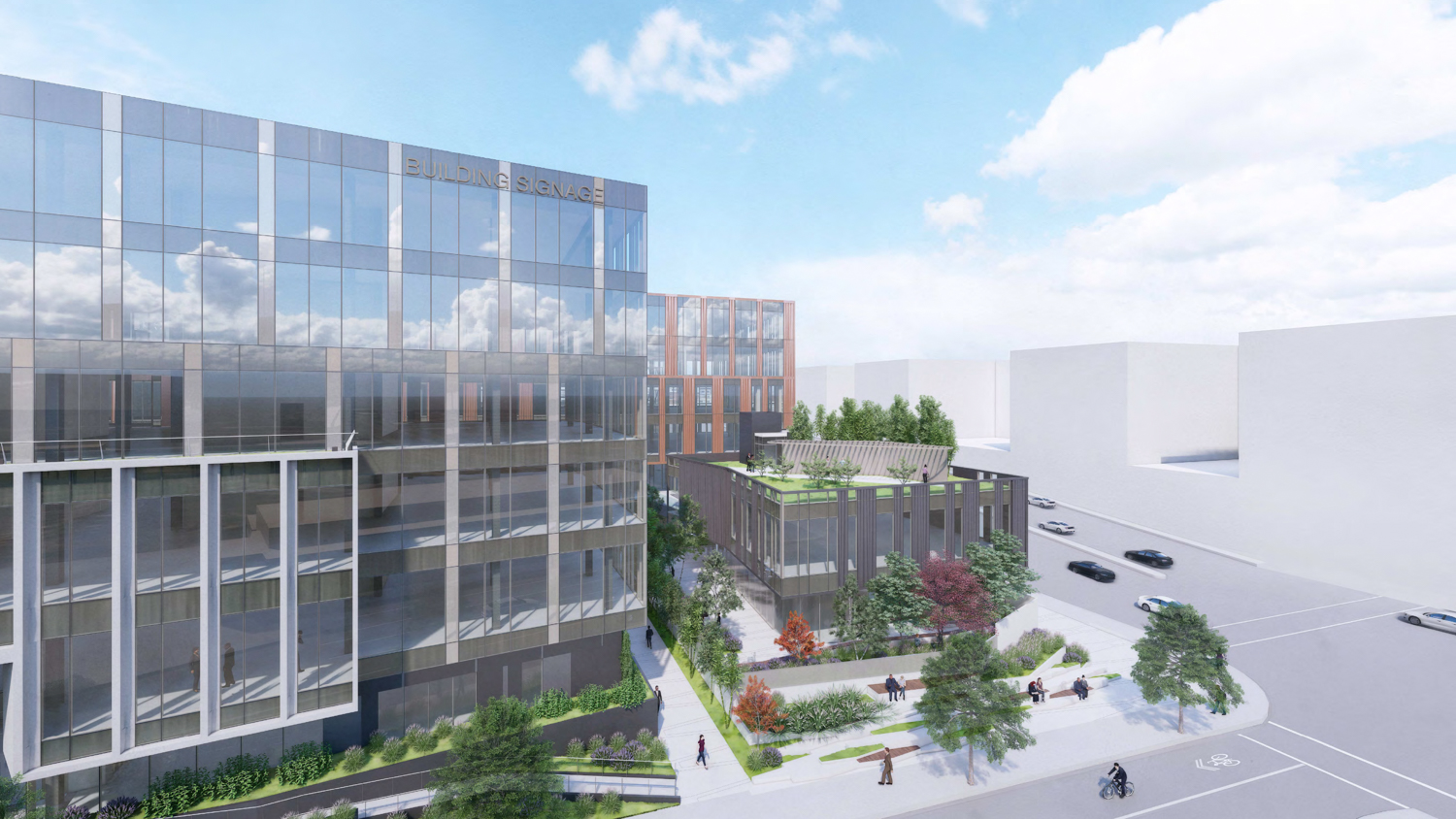
ACLS Millbrae Campus aerial view of the amenity pavilion overlooking Rollins Road and Millbrae Avenue, rendering by WRNS Studio
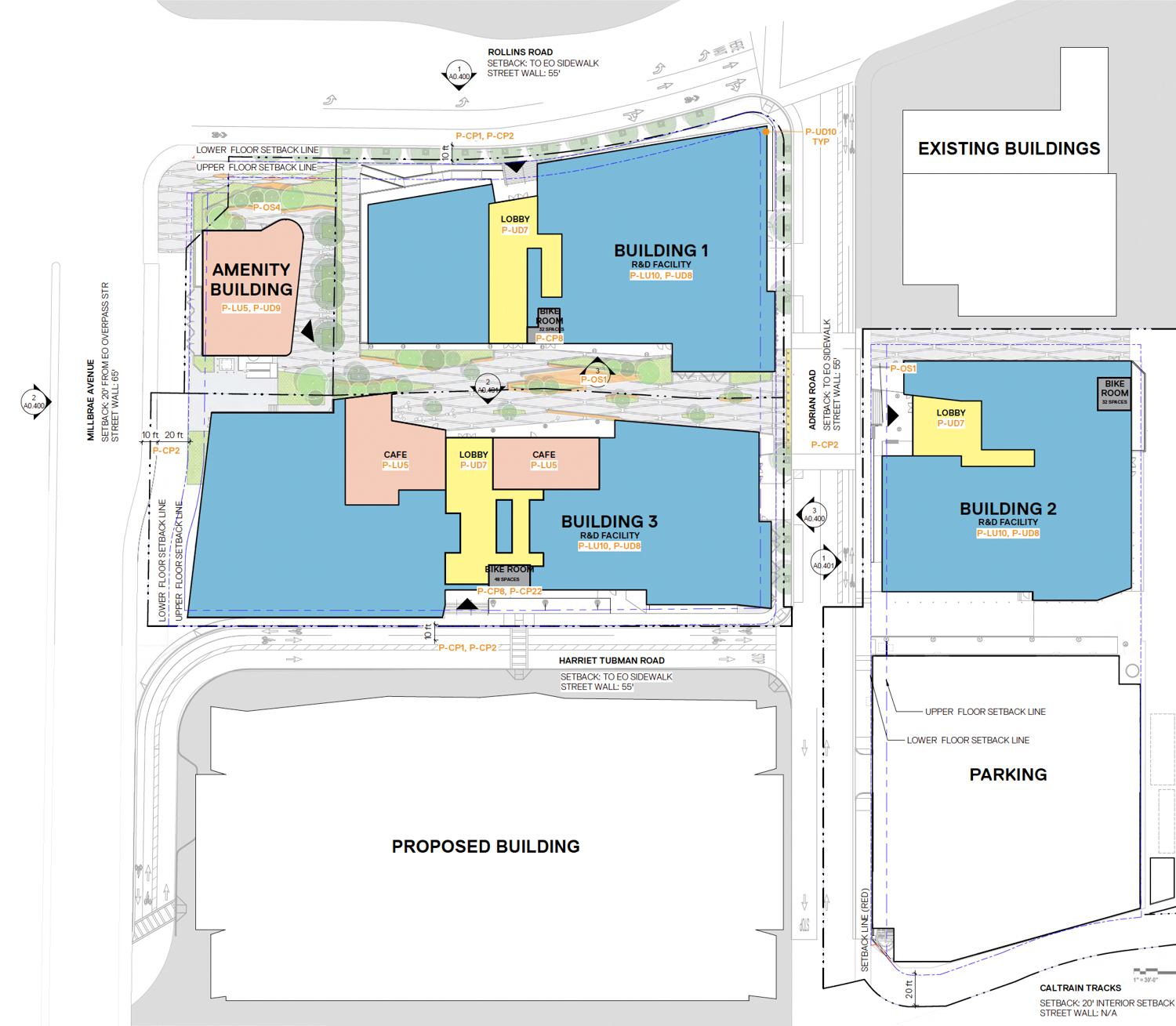
ACLS Millbrae Campus site map, illustration by WRNS Studio
The corporate headquarters for Eikon will occupy 285,000 square feet of office and laboratories, over half of the total 557,300 square feet of rentable area. The area will be able to accommodate as many as 750 employees. Cushman & Wakefield represented the firm for the transaction.
New renderings show signage for Eikon prominently displayed along the parapet of Building Three, to be known as 101 Harriet Tubman Road. The six-story building contains 233,630 square feet.
Speaking with SFYIMBY, Freddie Bowie, Eikon’s CFO, shared some insight about the decision to commit to the new office location. YIMBY in Bold.
Can you please share how the new complex will help improve or expand Eikon’s capabilities as a company?
In collaboration with the Alexandria team, we are excited to create a unique space for discovery and innovation that will include both state-of-the-art lab and office space where our multi-disciplinary teams can even more effectively pursue our mission of delivering therapies that will improve and extend life. Importantly, our new HQ in Millbrae will also accommodate further expansion of our team.
How did the project’s proximity to public transit influence your firm’s decision to move here?
It was a critical aspect of our decision. We want our headquarters to be accessible to employees coming from all over the Bay Area and this site’s unique proximity to Caltrain, BART, and the 101 and 280 freeways make it a more convenient location whether you are coming from the north, south, east or west.
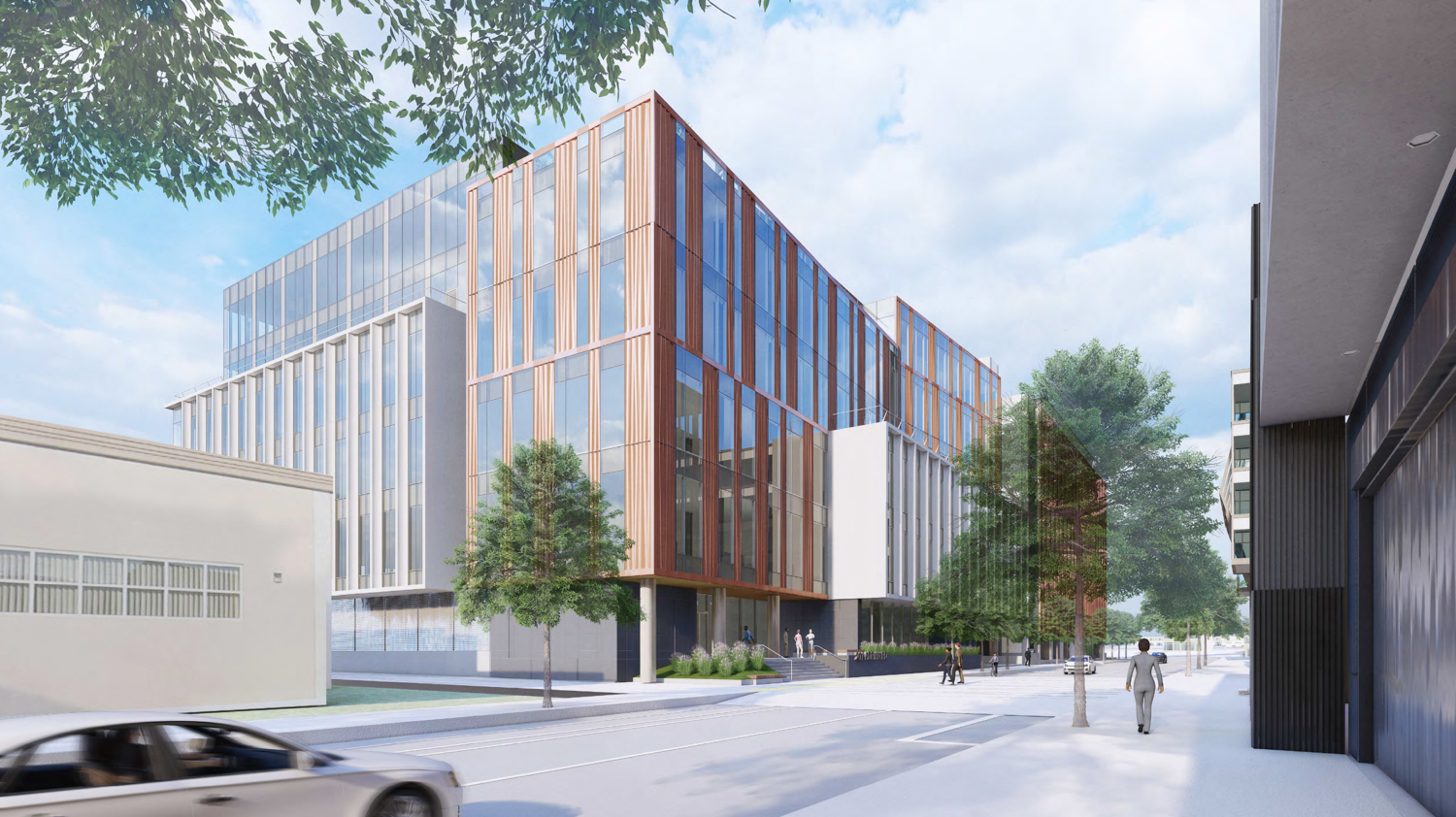
ACLS Millbrae Campus building two seen from Adrian Road, rendering by WRNS Studio
In a press release announcing the move, CEO and Chairman of Eikon, Roger M Perlmutter, shared on behalf of the firm, “we are proud to expand our presence in the region.” He noted, “we look forward to working with Alexandria to create an inspiring space where our multi-disciplinary teams can even more effectively pursue our mission of delivering therapies that will improve and extend life.”
WRNS Studio is the design architect. Each building strikes a distinct visual character using complementary colors of terracotta, stone, and metal panels to frame the curtain wall glass. The property will be defined by a public paseo connecting the Millbrae Train Station across Millbrae Avenue to Rollins Road with a ribbon of greenery and outdoor furniture.
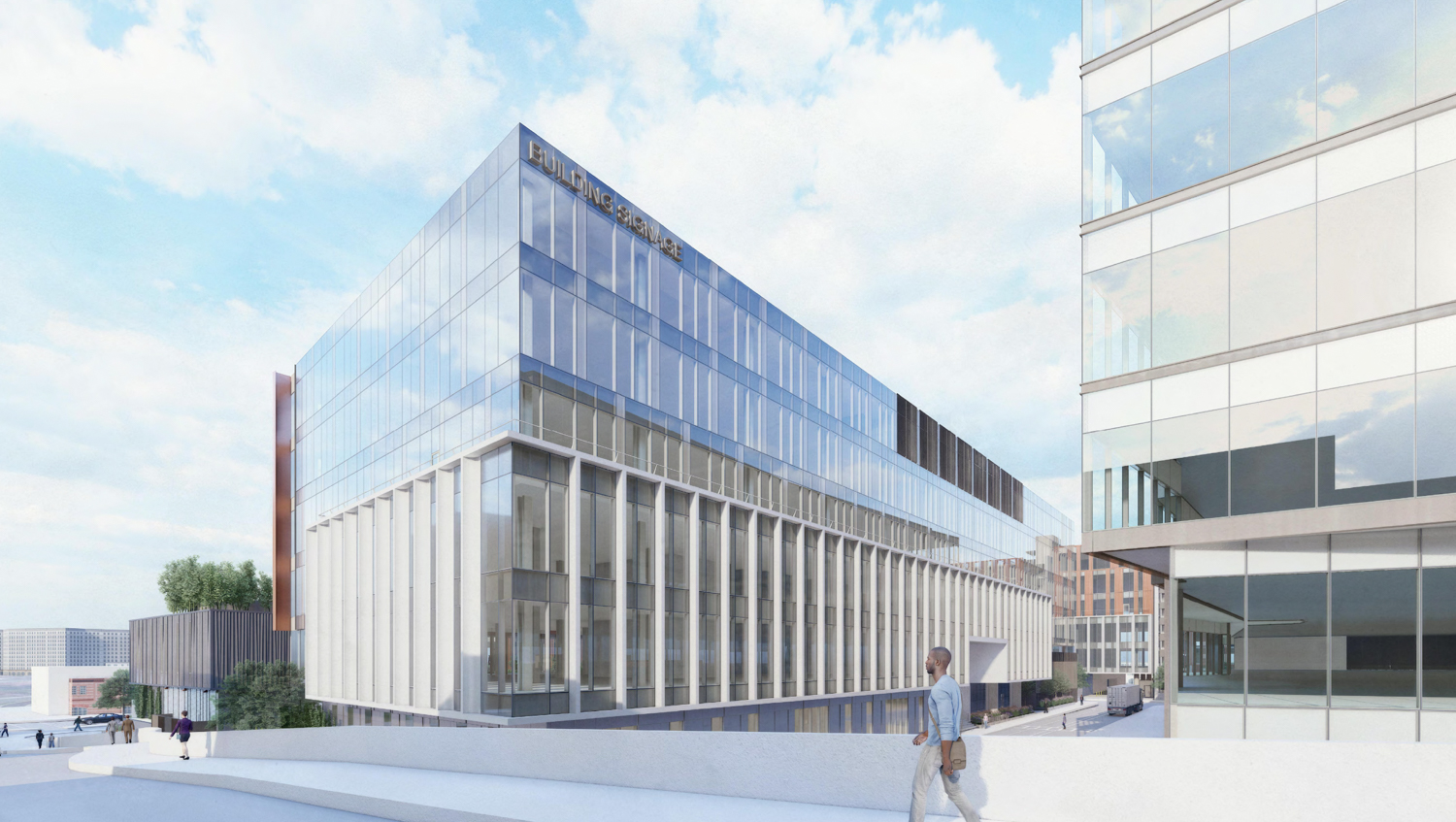
ACLS Millbrae Campus Building Three along Harriett Tubman Road from the Millbrae Avenue overpass, rendering by WRNS Studio
BKF Engineers is the civil engineer, and Bionic is the landscape architect. The project is aiming to receive LEED Gold certification.
Across the whole campus, five structures will contain 928,330 square feet. Among the 557,300 square feet of office space, 30 Rollins Road will yield 162,740 square feet, 201 Adrian Road will yield 160,900 square feet, and 101 Harriet Tubman Road will produce 233,630 square feet.
The amenity building will contain 11,030 square feet, and the garage will span 360,000 square feet with a capacity for 927 vehicles. The garage will rise nine levels up, shaded on the roof with solar panels, and extend one level below ground.

Millbrae Life Sciences Campus update, image by Andrew Campbell Nelson
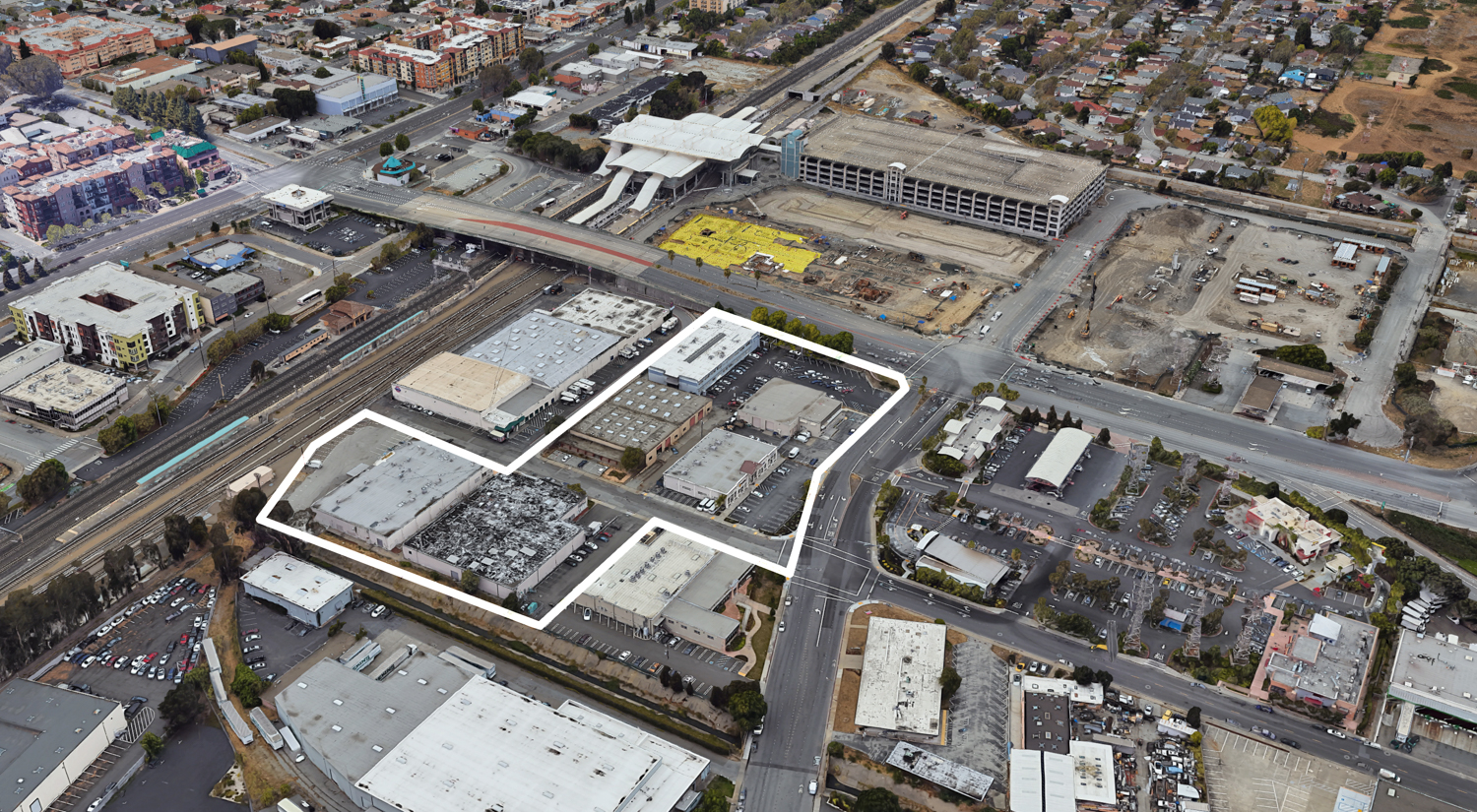
ACLS Millbrae Campus existing condition, image via Google Satellite
Demolition has already finished for the six low-slung commercial buildings and surface parking, all built between 1955 and 1963. Across the street, Republic Urban Properties is finishing up on Gateway at Millbrae Station, a mixed-use transit-oriented project beside the train station, serviced by BART and Caltrain.
Construction is expected to take 42 months from groundbreaking to completion, with the project open as early as 2026.
Subscribe to YIMBY’s daily e-mail
Follow YIMBYgram for real-time photo updates
Like YIMBY on Facebook
Follow YIMBY’s Twitter for the latest in YIMBYnews

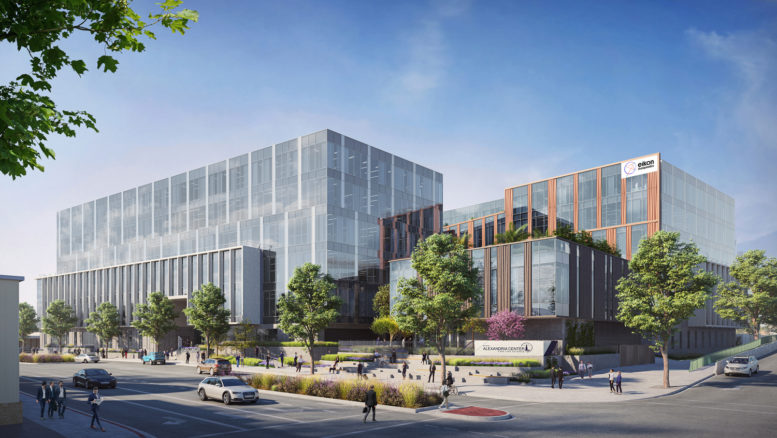
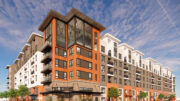
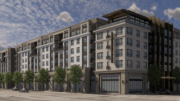
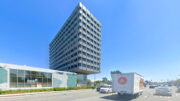
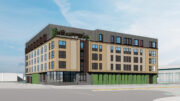
Be the first to comment on "Demolition Complete, Eikon Leases Offices at Millbrae Life Sciences Campus"