Several sections of a construction crane have been delivered yesterday afternoon to 30 Van Ness Avenue, a recently-cleared lot in San Francisco’s Civic Center. Crews finished demolition of the five-story office building this January, and now the site is primed for excavation of the city’s tallest skyscraper in the Hub, and the second tallest in the city after the Transbay Parcel F by Hines and Urban Pacific. Australia-based multinational real estate company Lendlease is the developer and contractor of the 47-story mixed-use proposal.
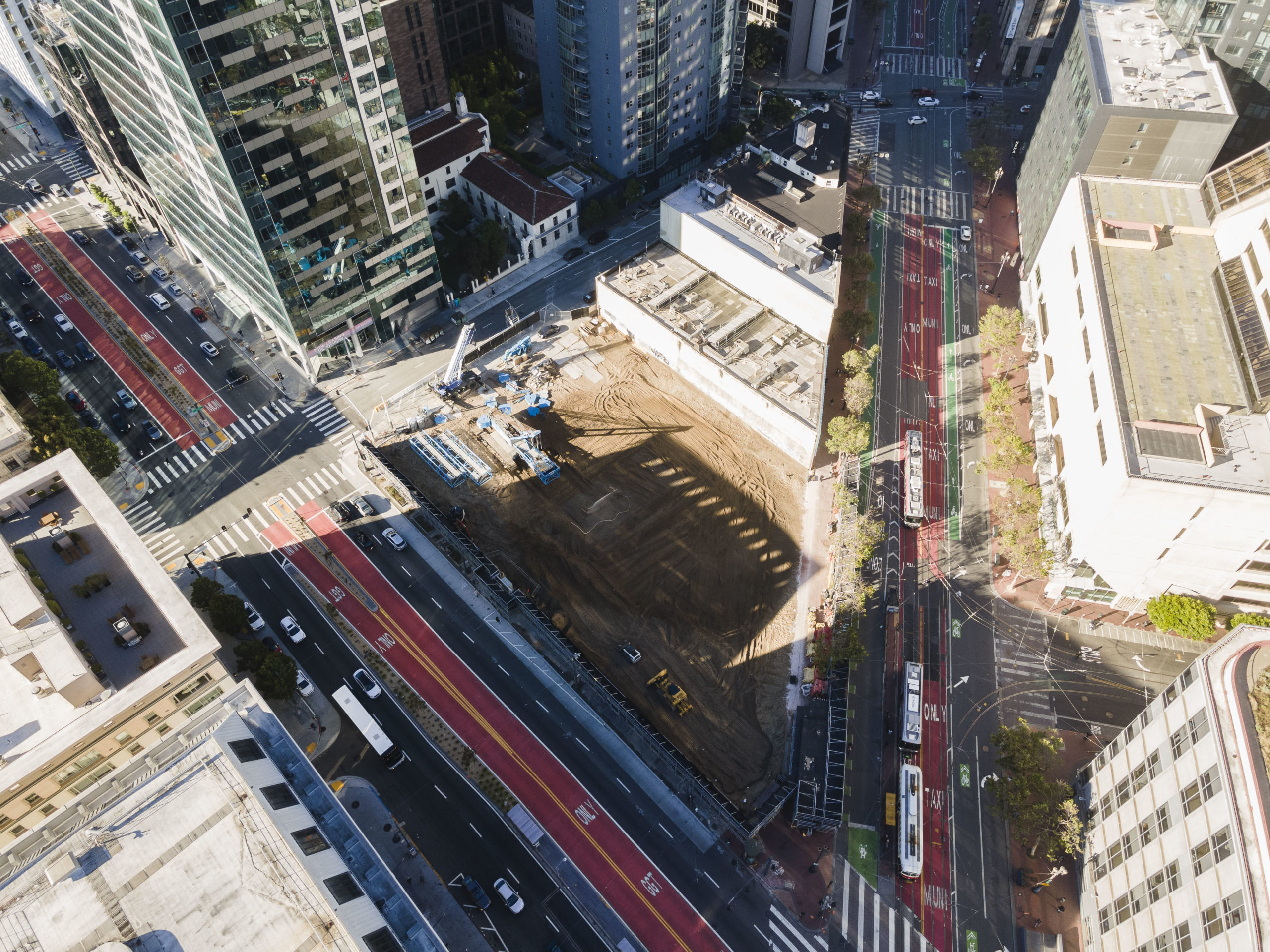
30 Van Ness Avenue crane parts on site, image by Andrew Campbell Nelson
Speaking with YIMBY, Lendlease Head of Development, Arden Hearing, shared that “we have been focused on completing demolition, permitting items with Bart, and construction pricing. We hope to have an update on next steps this summer.”
30 Van Ness Avenue will soon become a 47-story mixed-use tower with housing, offices, and a new performing arts center. The proposal has a rooftop height of 520 feet, though architectural features reach 540 feet above street level. The tower will create 818,200 square feet, with 468,300 square feet for residential use, 234,100 square feet for offices, 20,920 square feet for retail, and 1,560 square feet for public open space. The 151-car garage will span 40,000 square feet with multiple car stackers.
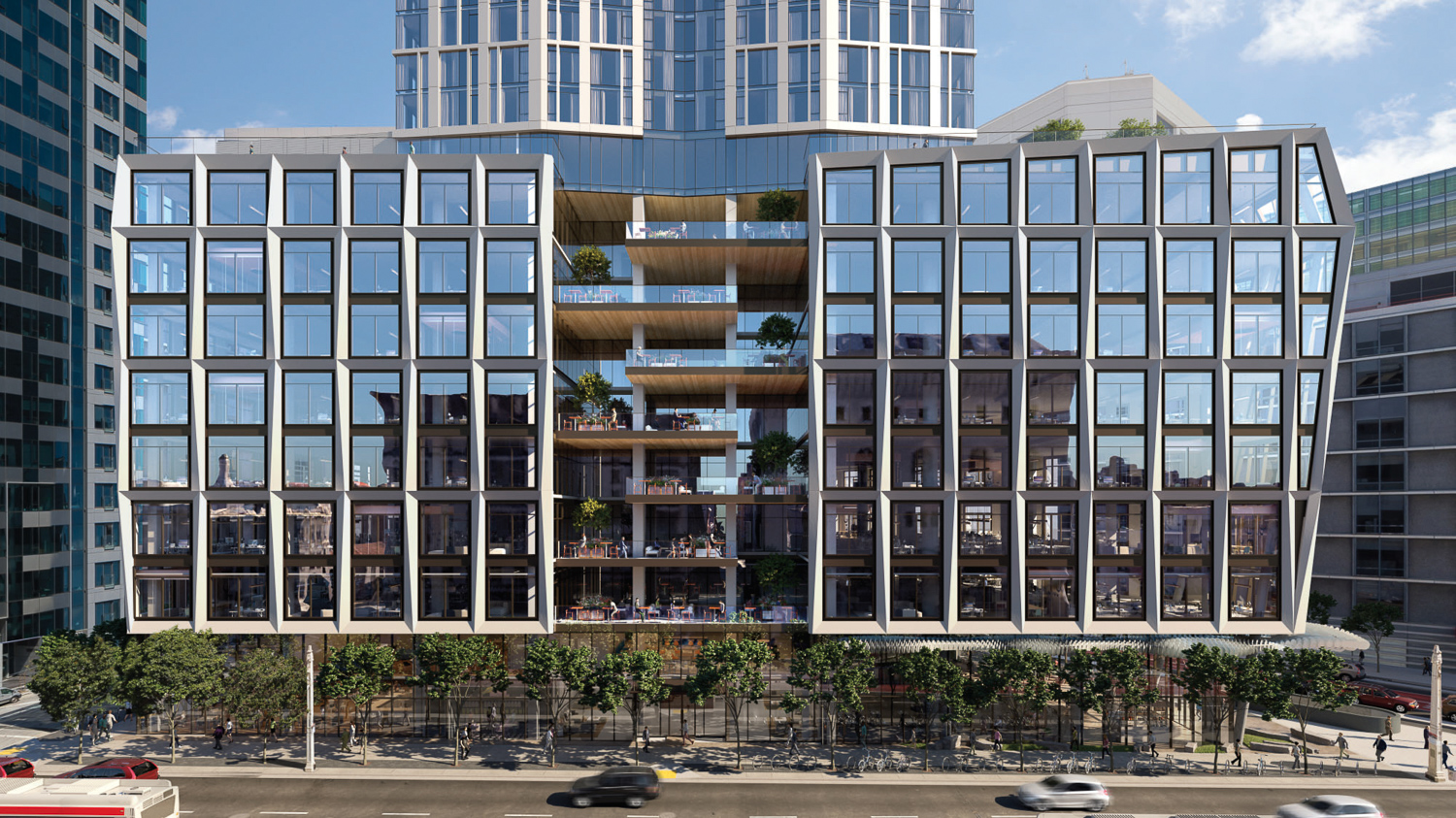
30 Van Ness Avenue podium elevation, design by Solomon Cordwell Buenz
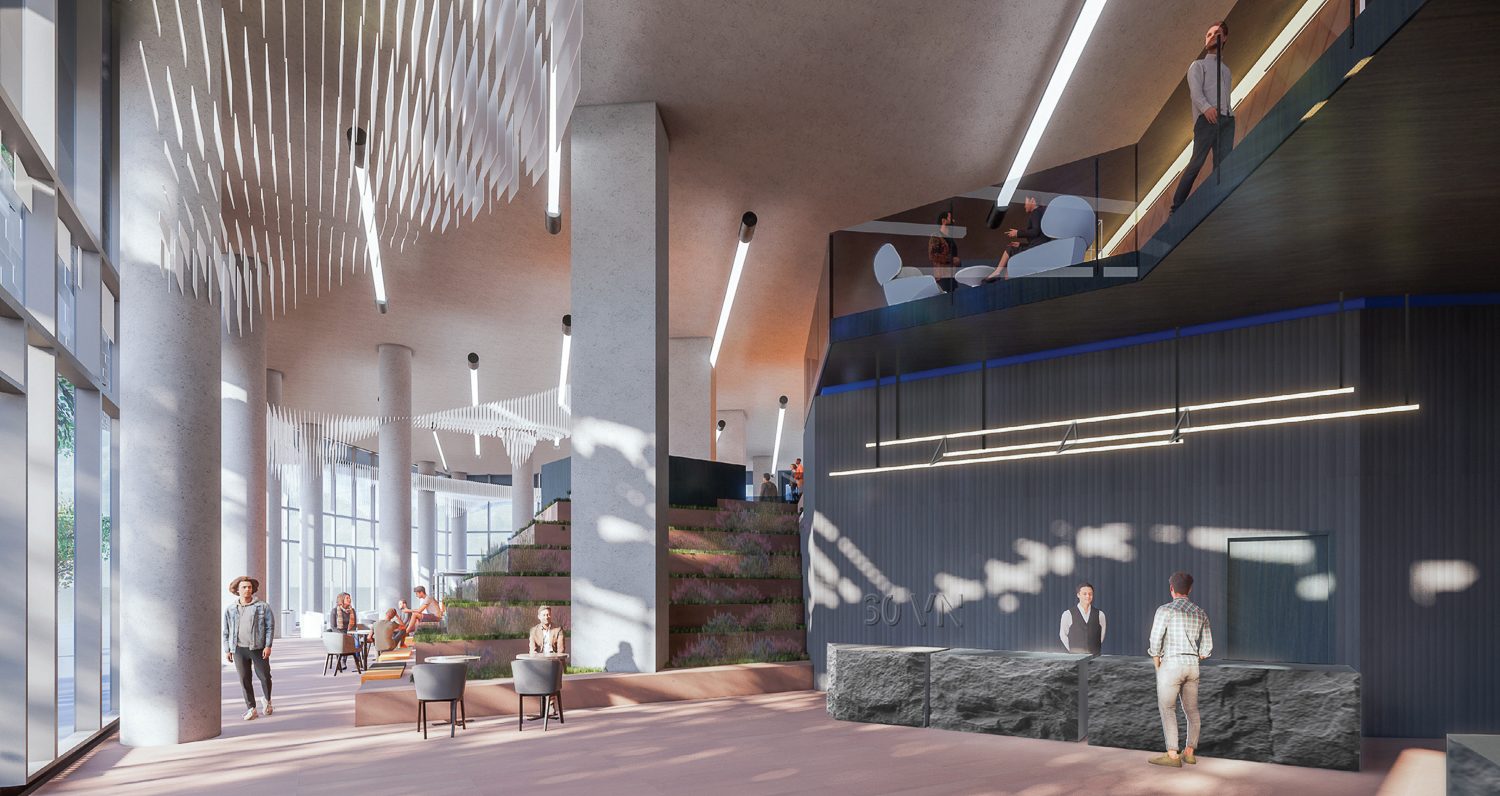
30 Van Ness Avenue office lobby, design by Solomon Cordwell Buenz
The office space will occupy the ten-story podium. The employee lobby will be addressed as 1450 Market Street, dividing the pedestrian traffic flow between the offices and housing. Future tenants will get large open floor plates, 14.5-foot ceilings, and open terraces overlooking Van Ness Avenue. An HVAC system will service the space with MERV-15 filters capable of circulating with outside air.
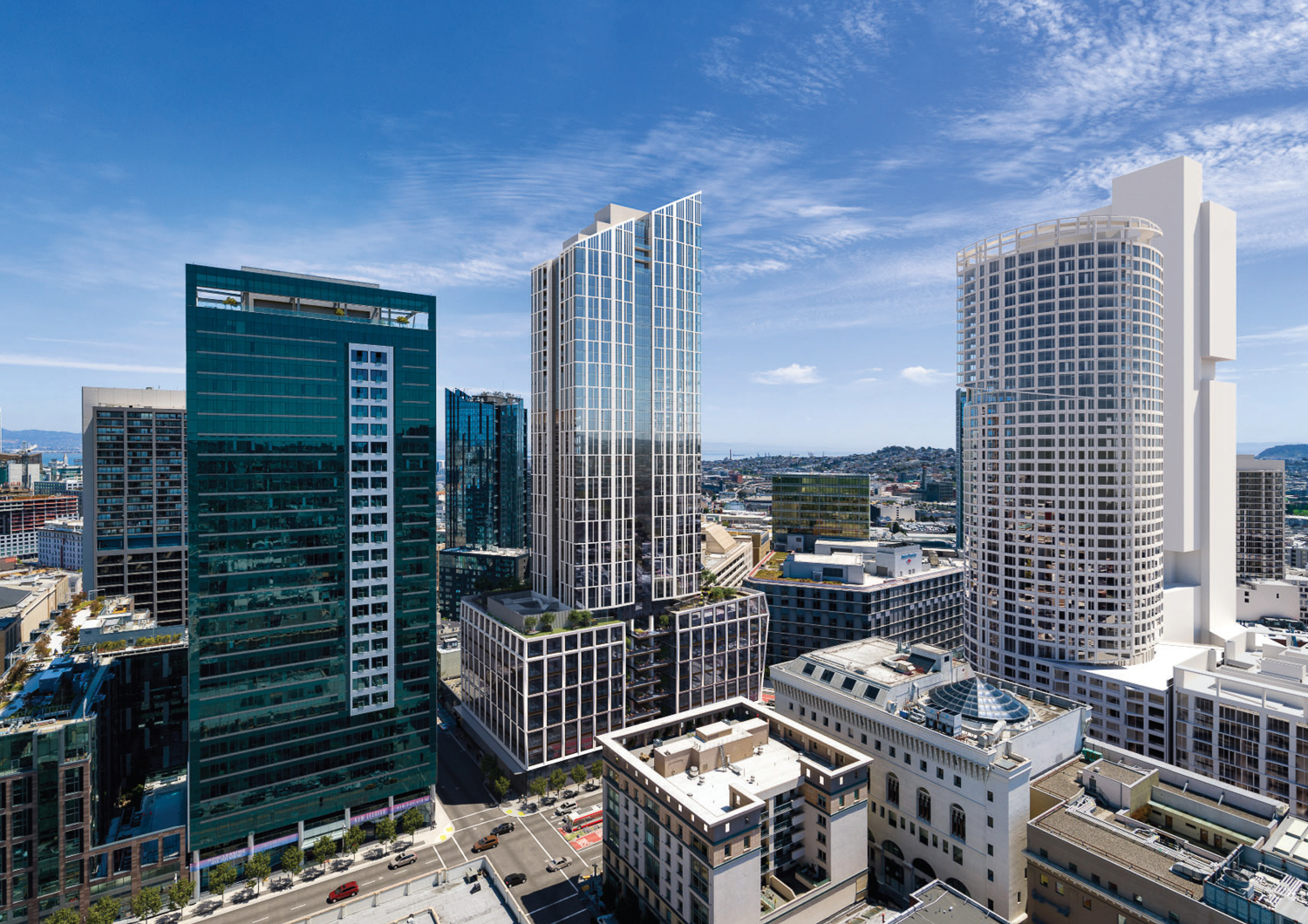
30 Van Ness Avenue overall building aerial view, with One Oak and a massing of 10 South Van Ness at the left of the image, design by Solomon Cordwell Buenz
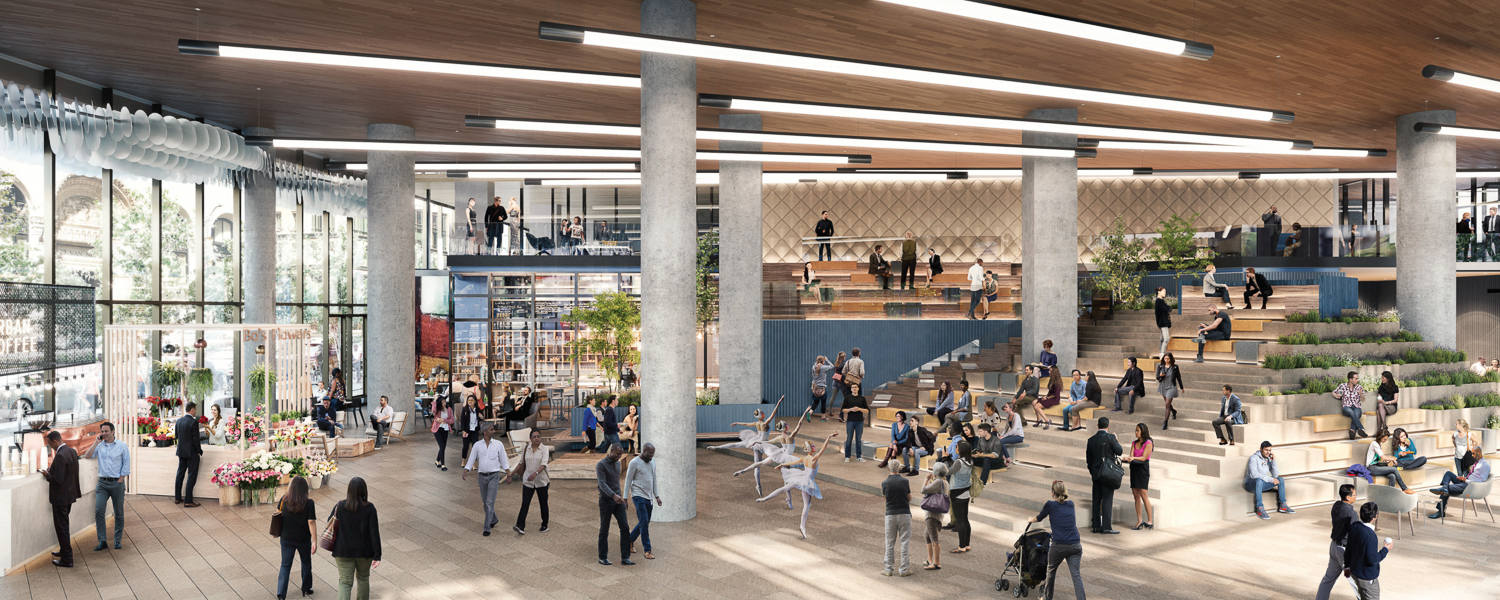
30 Van Ness Avenue multipurpose space concept, design by Solomon Cordwell Buenz
The tower rising above the podium will feature 333 apartments, of which 83 will be sold below the market rate. Unit sizes will range from studios to three bedrooms. All residents will have access to the three outdoor amenity decks, a fitness center, a co-working lounge, a solarium, a game room, and more spaces for lifestyle, entertainment, and socialization.
Solomon Cordwell Buenz is responsible for the design. The proposal conforms to the wedge-shaped property to create a flatiron corner overlooking the busy intersection of Van Ness and Market Street. The project will be all-electric, with Lendlease targeting to achieve LEED Platinum certification.
Meyers+ is consulting on MEP engineering and researching the potential use of mass-timber construction for the office podium.
Lendlease purchased the property from the city in 2017 for $70 million, with construction estimated to cost $244 million and last 44 months from ground-breaking to completion. Once topped out, 30 Van Ness will be among the tallest buildings rising in the Bay Area and is currently the eighth tallest building in the Bay Area active development pipeline.
Subscribe to YIMBY’s daily e-mail
Follow YIMBYgram for real-time photo updates
Like YIMBY on Facebook
Follow YIMBY’s Twitter for the latest in YIMBYnews

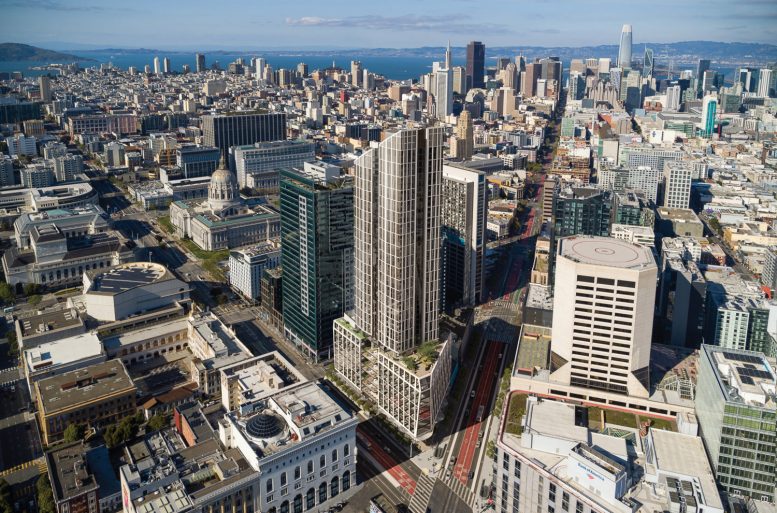




The changes in this part of the city are mind-blowing – in a good way.
I’m confused. They are still designing the podium (?mass timber) and we are left awaiting “next steps” sometime in the summer but they have already delivered a crane to the site? I had thought construction would immediately follow demolition of the previous building on the site but the lot has now been cleared for several months. And normally a completed design precedes excavation which precedes the need for a crane. What is really going on here?
That Van Ness Ave elevation of the podium is going to be spectacular.
What was delivered was pile driving machinery not crane sections