A project review meeting has been requested to review plans for a six-story laboratory at 1717 Mission Street in San Francisco’s Mission District. The project would replace an existing office building. Perkins&Will is the project architect.
The 66-foot tall structure will yield 264,860 square feet with 200,100 square feet of rentable floor area for tenants, 50,740 square feet for the 95-car garage, and 14,030 square feet for a loading area.
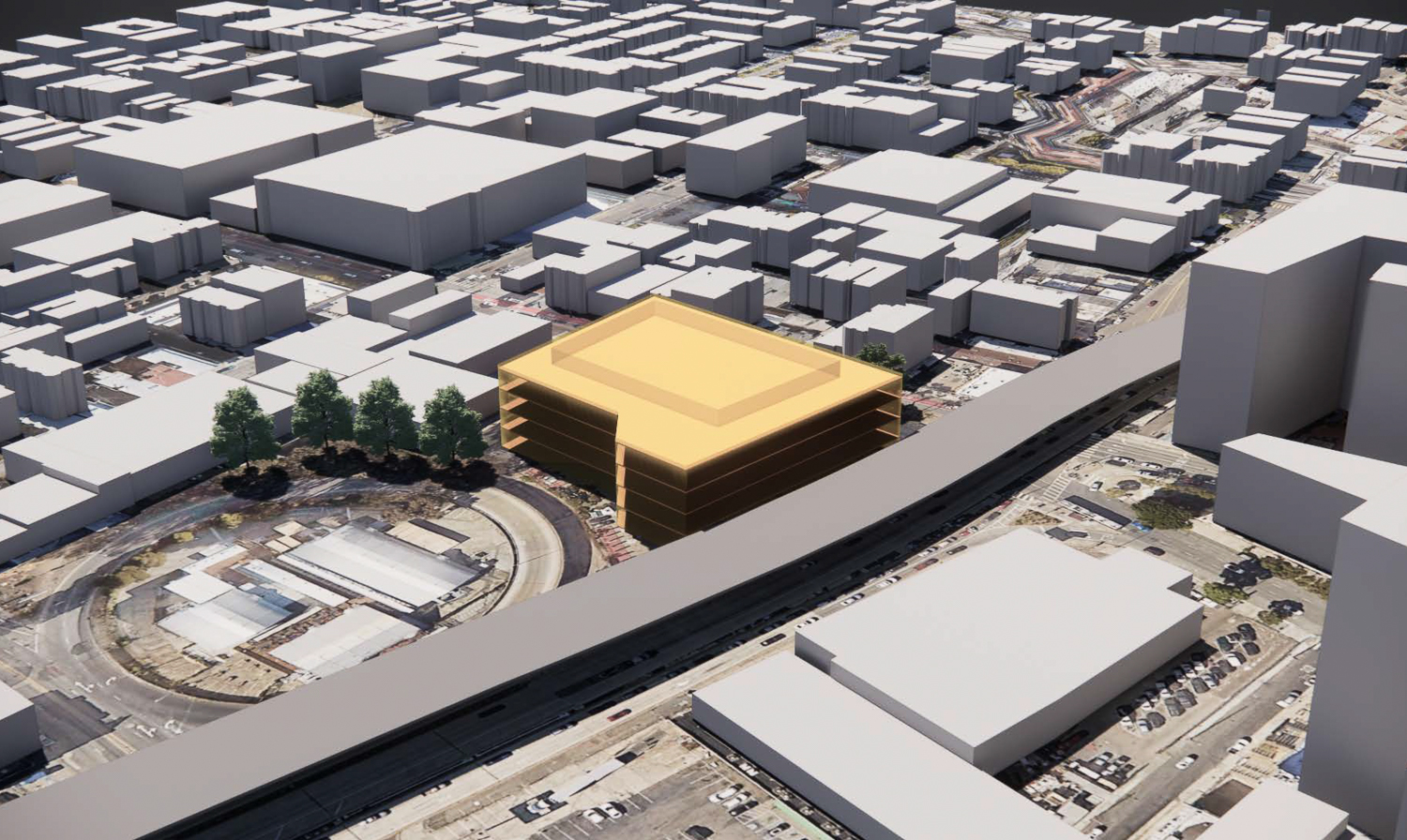
1717 Mission Street from an aerial perspective, rendering by Perkins&Will
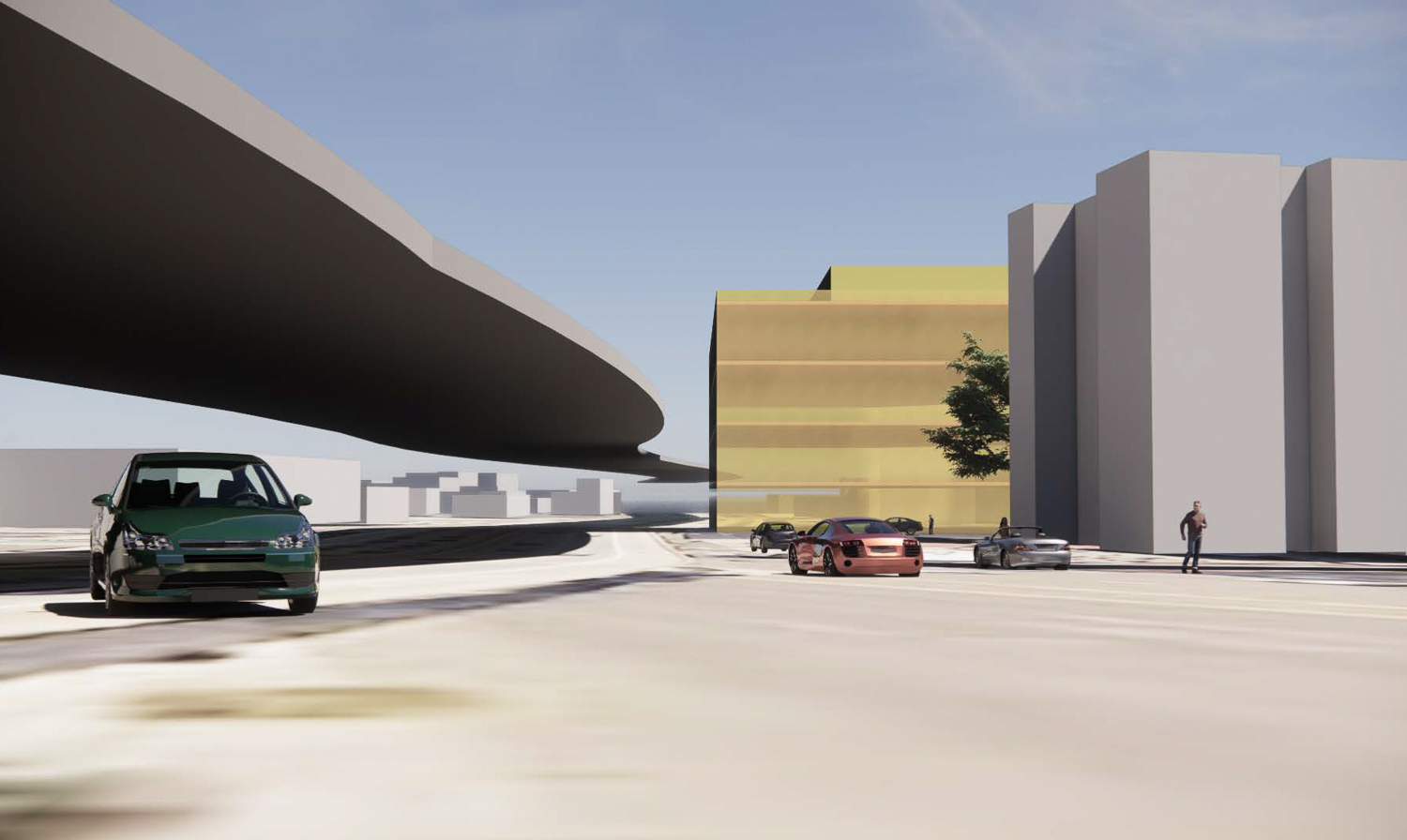
1717 Mission Street ground view, rendering by Perkins&Will
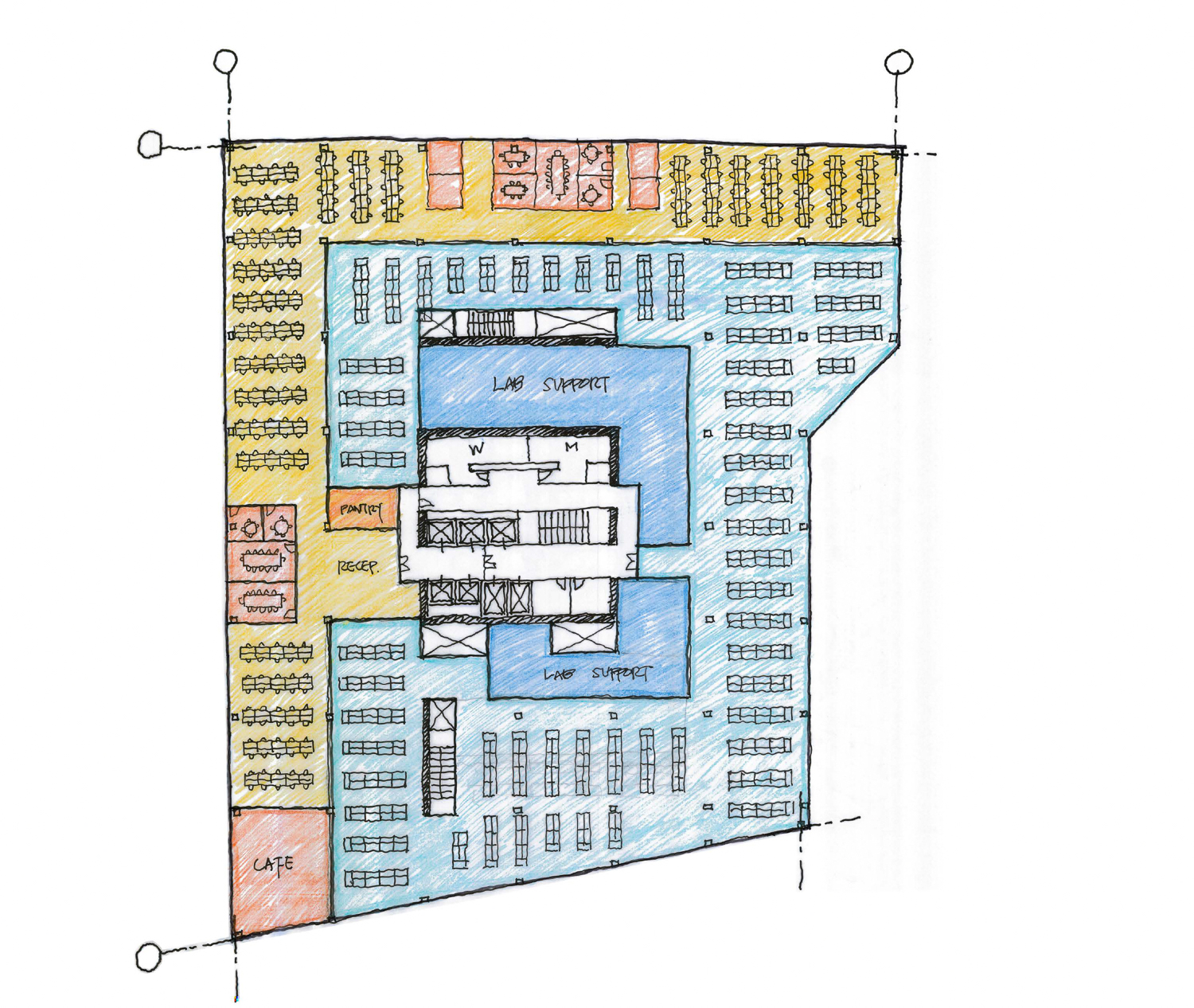
1717 Mission Street drawing of a typical floor plan, illustration by Perkins&Will
Plans show the prospective space could host as many as four tenants on each usable floor, with the ground floor primarily used for mechanical use and amenities. The garage would occupy the basement level.
The 1.4-acre property is currently occupied by a three-story office building with 86,600 square feet of rentable space. Plans will require demolition. The property is located next to the on-ramp for Highway 101. Future employees will be just three blocks from the 16th Street Mission BART Station.
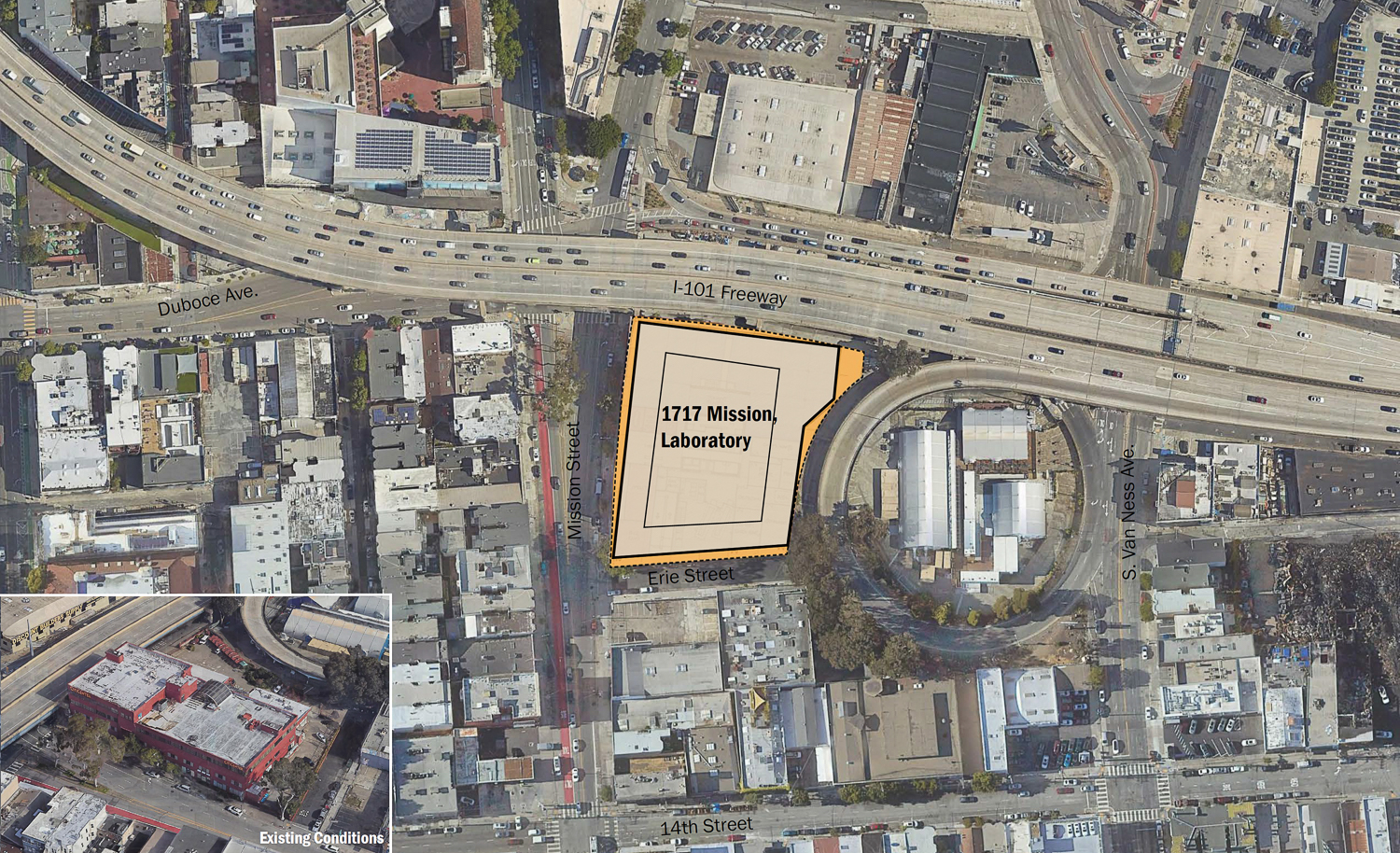
1717 Mission Street site plan, rendering by Perkins&Will
SLF & W Partnership is listed as the property owner. The applicant, represented by Reuben Law, is not listed. An estimated timeline for construction and completion has not yet been established.
Subscribe to YIMBY’s daily e-mail
Follow YIMBYgram for real-time photo updates
Like YIMBY on Facebook
Follow YIMBY’s Twitter for the latest in YIMBYnews

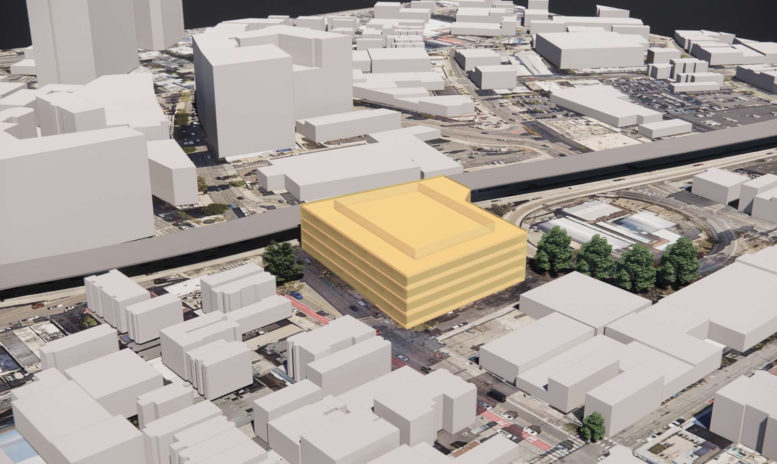
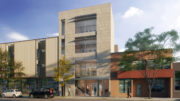
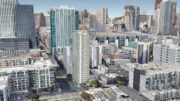
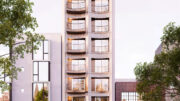
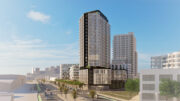
Be the first to comment on "New Laboratory Plans for 1717 Mission Street, Mission District, San Francisco"