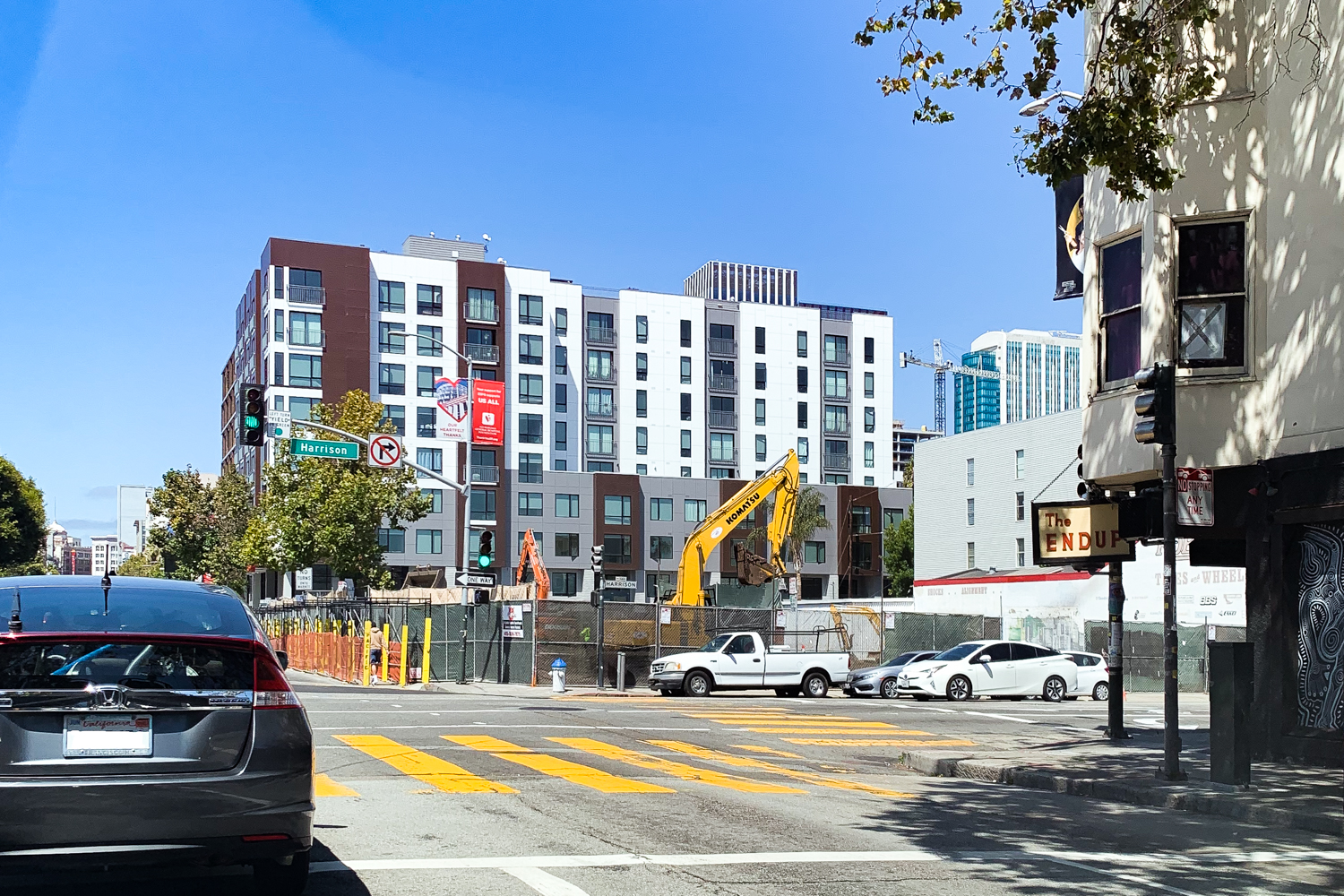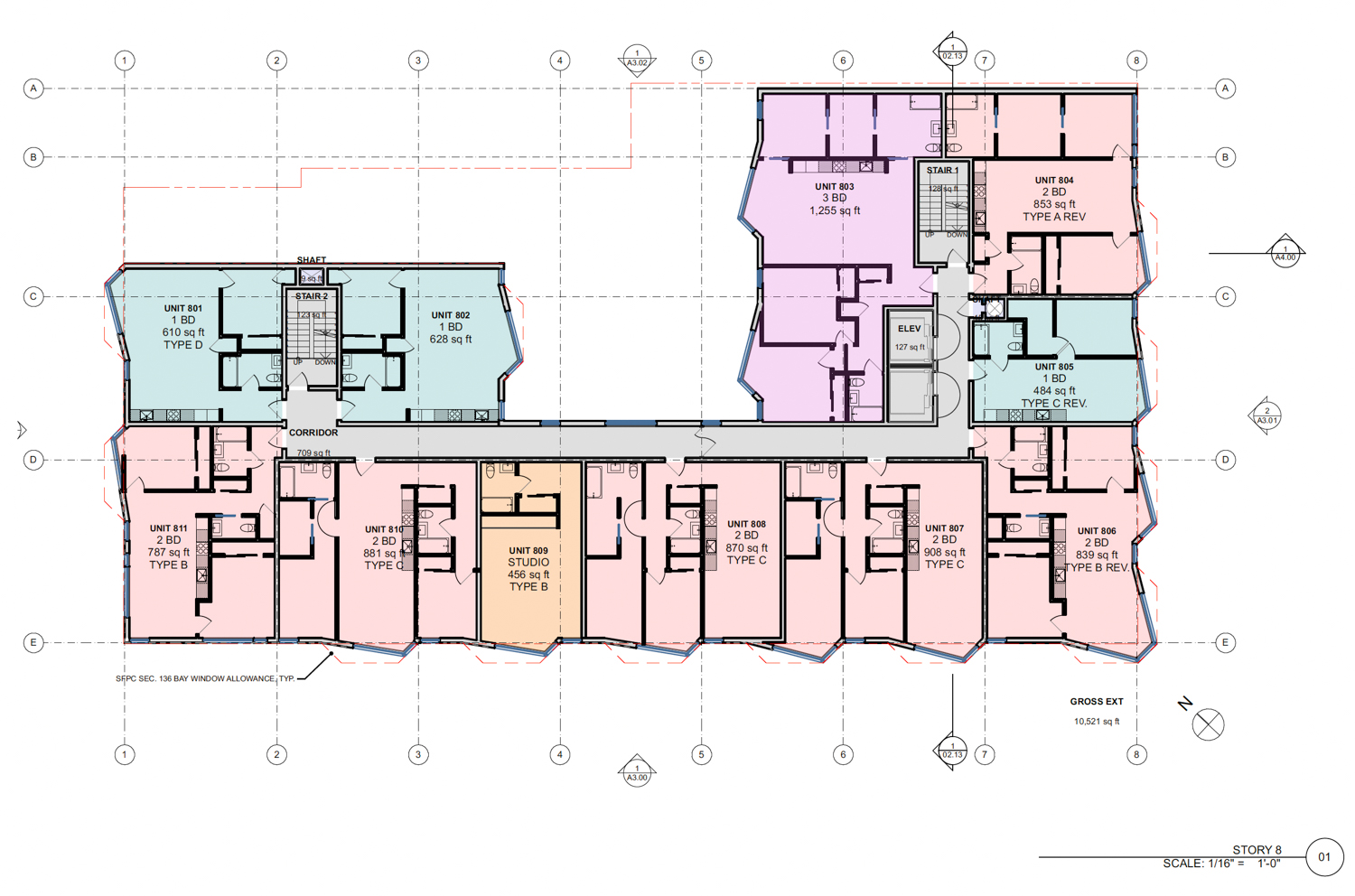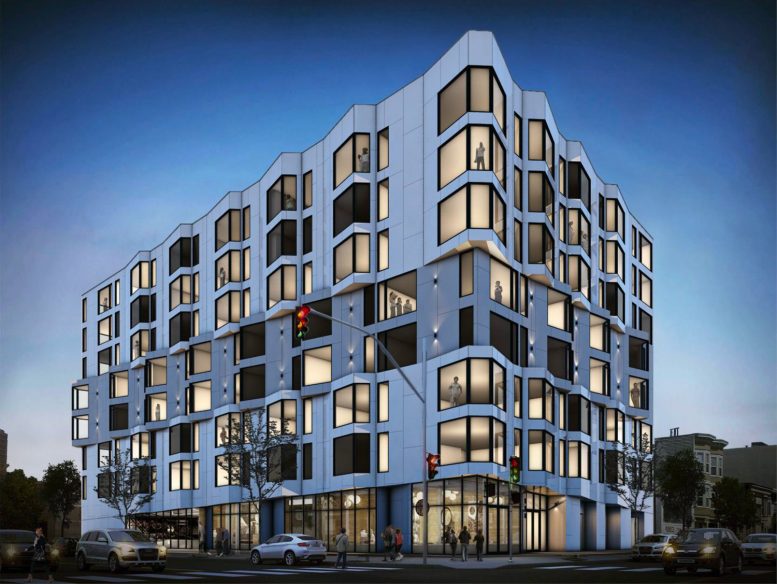Construction activity has started for the eight-story infill at 988 Harrison Street in SoMa, San Francisco. The activity was spotted just over two weeks after excavation permits were issued by the San Francisco Planning Department. J.S. Sullivan is the project developer.

988 Harrison Street, image via author
The proposal will create 90 units of housing, of which 12 will be designated as affordable. Unit sizes will vary with five studios, 49 one-bedrooms, 34 two-bedrooms, and two two-bedrooms. Parking will be included for 24 cars. Residents will benefit from various open space amenities, include a podium-topping courtyard and the rooftop deck.

988 Harrison Street level 8 floor plan, design by RG Architecture
According to planning documents drafted by RG Architecture, the 85-foot tall structure will yield 91,500 square feet, with 82,700 square feet for housing, around 5,000 square feet for the 24-car garage, and 6,850 square feet for retail. A 690 square-foot basement room will offer resident’s storage for 90 bicycles.
Demolition has already occurred for the former gas station on the site. Construction permits estimate the cost at around $30 million, an approximate figure not inclusive of all development costs.
The project comes after plans were approved in 2016 for a design by workshop1 with Kerman Morris Architects as the architect of record.
Subscribe to YIMBY’s daily e-mail
Follow YIMBYgram for real-time photo updates
Like YIMBY on Facebook
Follow YIMBY’s Twitter for the latest in YIMBYnews






Are they going to tear down the End Up eventually? I thought that was the plan. And this design is so small and boring. at least its not a lot anymore i guess..
Nice looking building. It has taken years from the first presentation of the original design to actually get a shovel in the ground. Government moving at typical glacial speed. That said, I’m quite sure I would not want to live in a building constructed over a a long-closed gasoline station unless I knew from an independent and reputable source not hired by the owner/developer that the ground pollution by petrochemicals had been eliminated, not simply mitigated, which is the current euphemistic parlance.
Great to have more housing, Why not save money and get more people space by eliminating the unnecessary “5,000 square feet for the 24-car garage”?
You likely already know the answer. I wouldn’t buy one without parking, and neither would most others.