New renderings have been revealed for the five-story residential infill proposed for 2427 San Pablo Avenue in Southwest Berkeley, Alameda County. The project will reshape the existing quarter-acre property with single-occupancy units, replacement housing, and retail. Aron Homes LLC is the project developer.
The 70-foot tall infill will span 37,400 square feet with 32,040 square feet for the single-occupancy units, 4,800 square feet for the replacement housing, 550 square feet for retail, and around 2,600 square feet for the 15-car garage. Additional parking will be included for 36 bicycles. Residents will access common areas such as kitchens, a laundry facility, lounges, and the rooftop terrace.
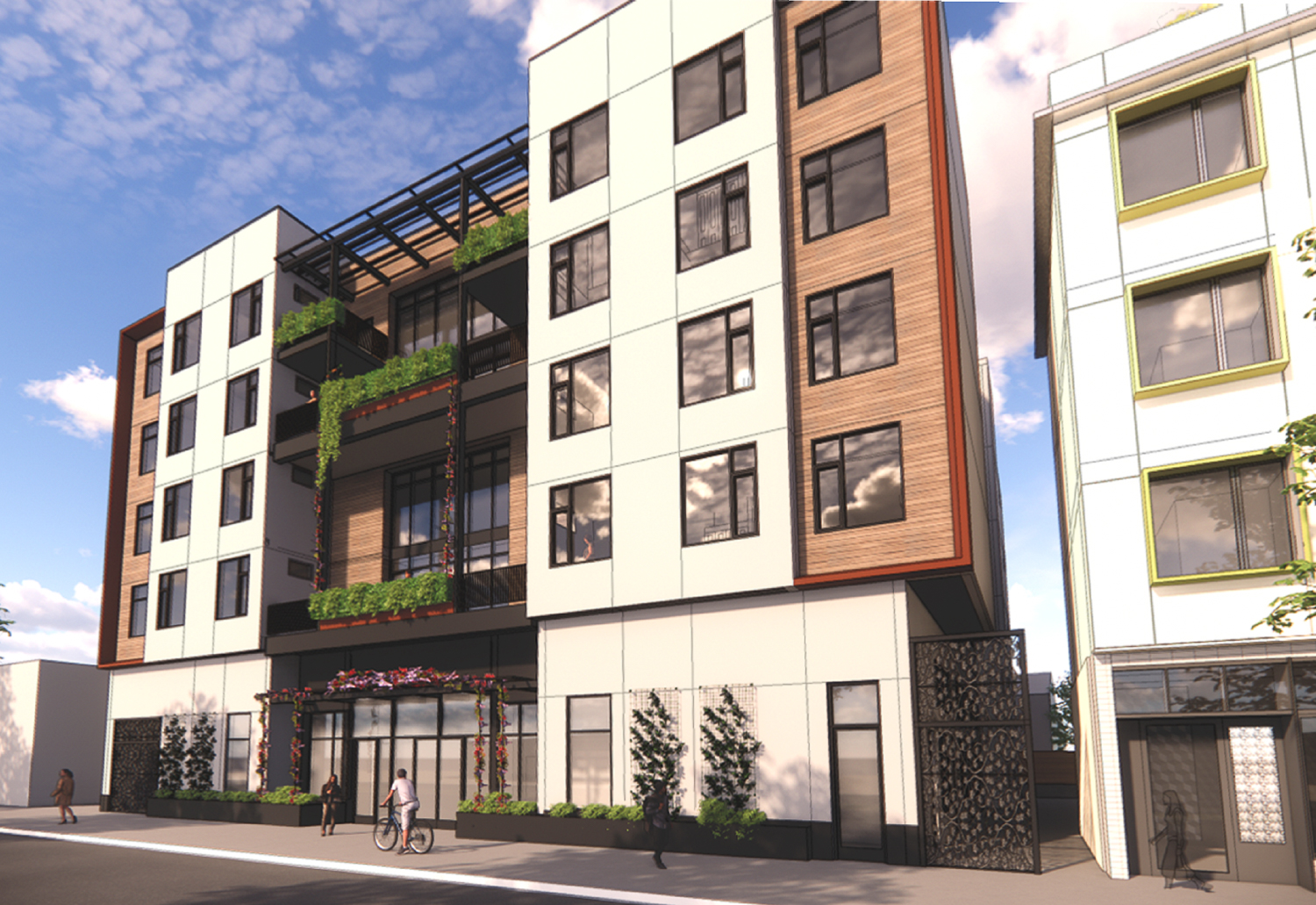
2427 San Pablo Avenue pedestrian view, rendering by Studio KDA
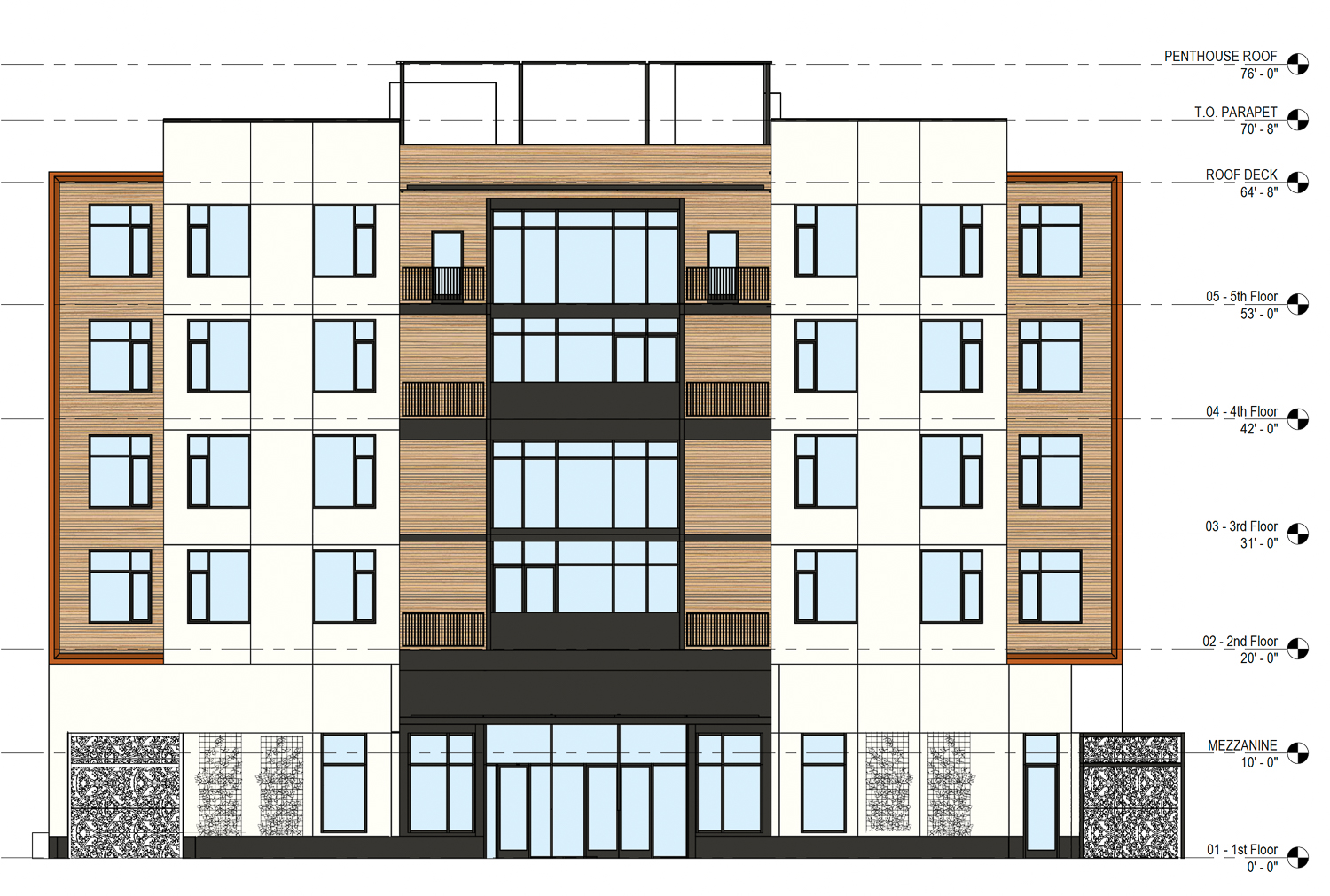
2427 San Pablo Avenue facade elevation, rendering by Studio KDA
The proposal benefits from the State Density Bonus Program, offering five very low-income units to increase residential capacity by 22.5%. Of the 85 units to be created at 2427 San Pablo Avenue, eight will be replacement housing for the existing multi-family apartments that will be demolished, and 77 will be single-occupancy units, also described as residential hotel or group living units.
Studio KDA is the project architect. Renderings show a familiar podium-style infill with a glass-lined podium capped by articulated massings and setbacks clad with various materials. Illustrations show the shared balconies facing San Pablo lined with greenery.
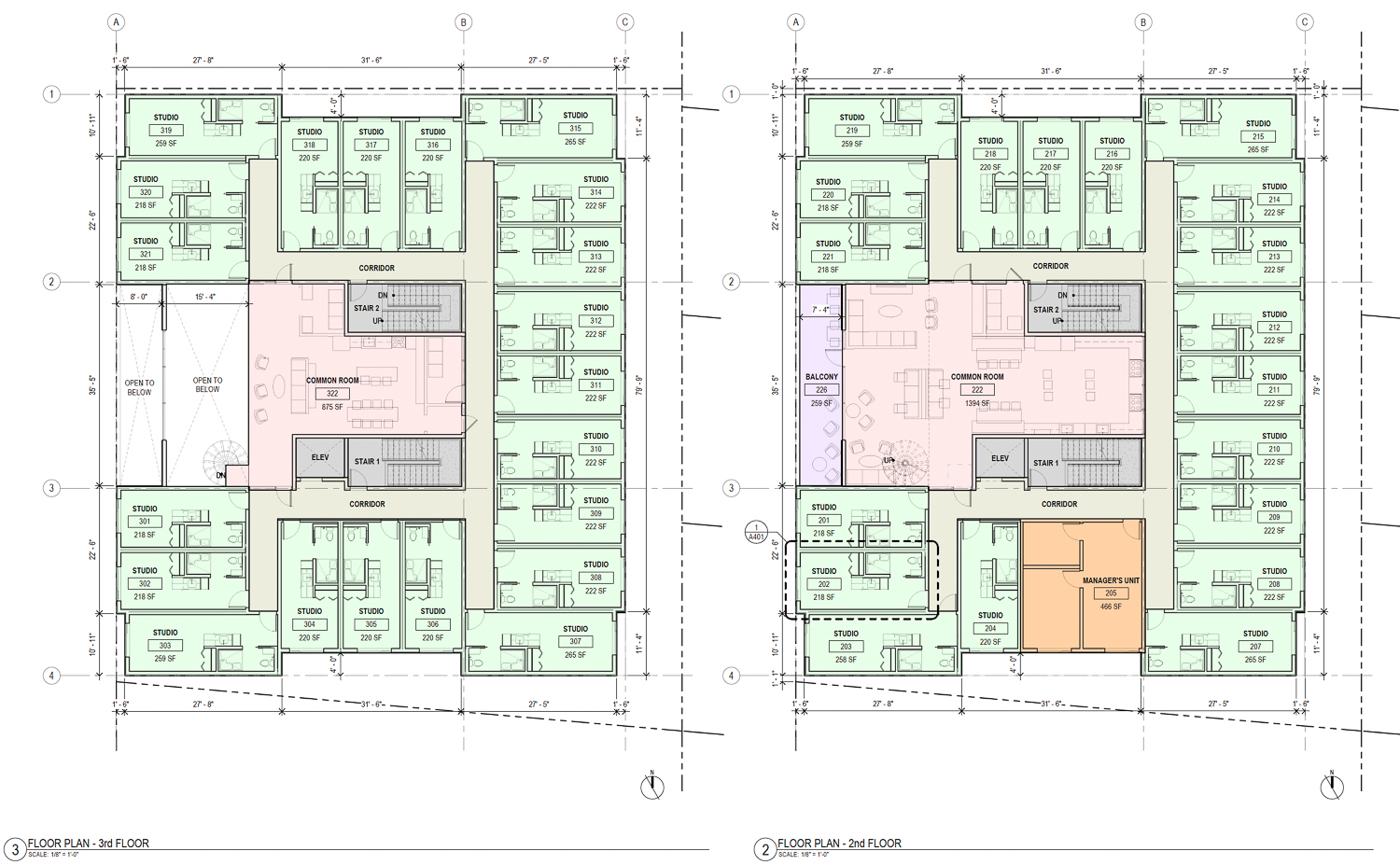
2427 San Pablo Avenue floor plates, illustration by Studio KDA
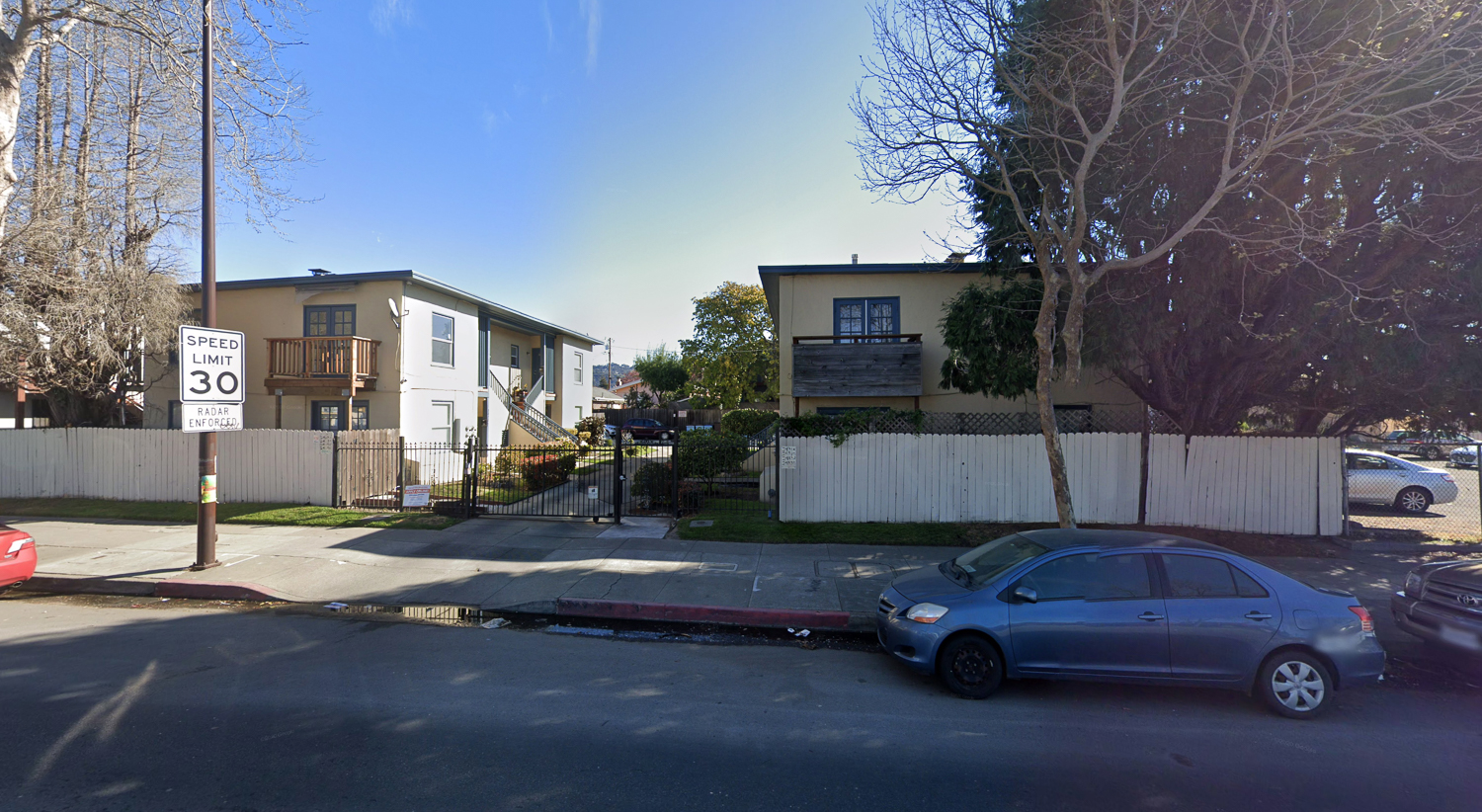
2427 San Pablo Avenue, image via Google Street View
The proposal would rise between 2403 San Pablo Avenue and 2435 San Pablo Avenue, both proposals designed by Studio KDA for separate developers. 2403 San Pablo Avenue will create 39 condominiums above retail. 2435 San Pablo Avenue will create 40 SRO units and a managers unit above retail.
Hohbach-Lewin is consulting for civil engineering. An estimated timeline for construction and completion has not yet been established.
Subscribe to YIMBY’s daily e-mail
Follow YIMBYgram for real-time photo updates
Like YIMBY on Facebook
Follow YIMBY’s Twitter for the latest in YIMBYnews

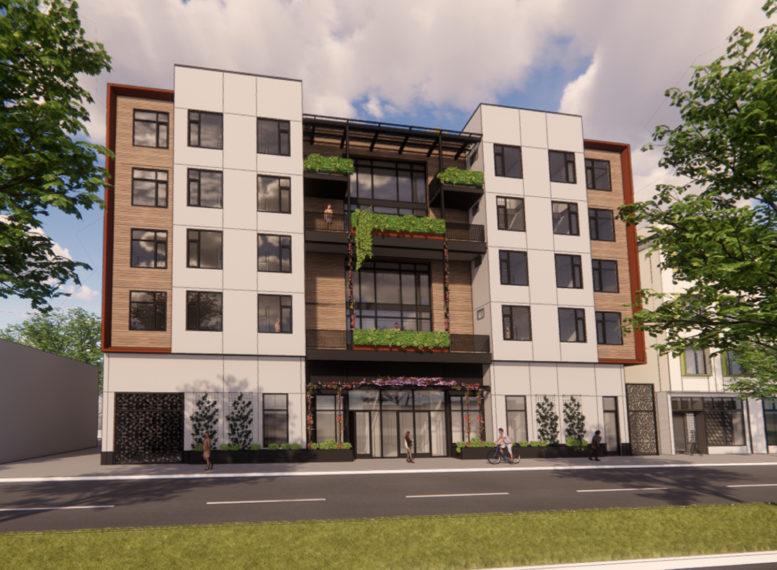




Be the first to comment on "Renderings Revealed for 2427 San Pablo Avenue, Southwest Berkeley"