The Burlingame Planning Commission is scheduled to review slightly expanded plans for 1855-1881 North Rollins Road, by San Mateo County’s southernmost BART Station. The commission is expected to vote on the project, which could add 420 new transit-adjacent homes, with even more parking on-site. The Danville-based Hanover Company is responsible for the applicant.
The 60-foot tall structure will yield around 652,915 square feet with 367,340 square feet for housing, 11,900 square feet for amenities, and 207,780 square feet for the 545-car garage, above the 498 spaces required by city code. Additional parking will be included for 231 bicycles.
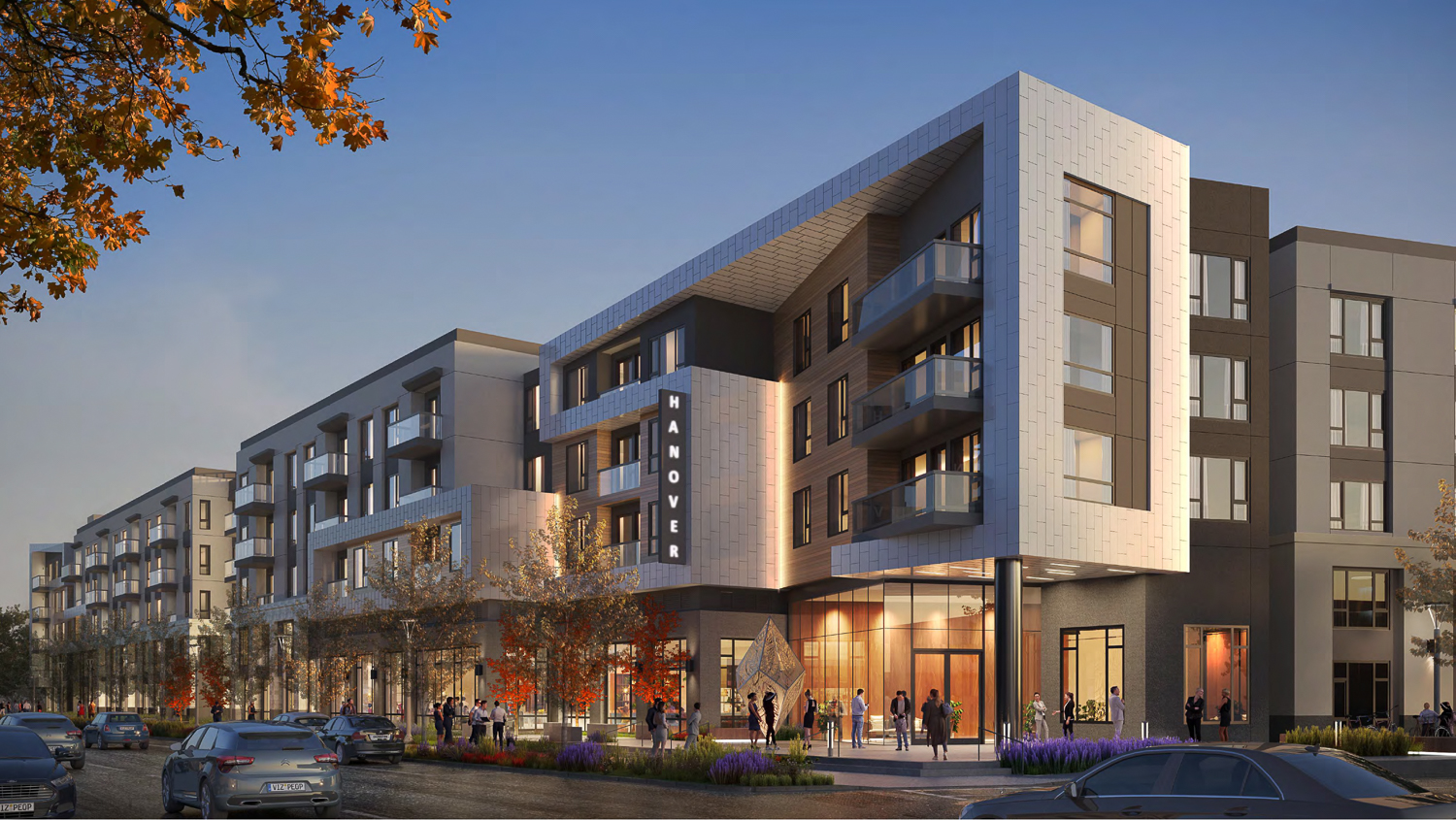
1855-1881 North Rollins Road pedestrian view, rendering by BDE Architecture
The applicant has expanded by 15 units since our first coverage in March. Of the 420 units, there will be 50 studios, 233 one-bedrooms, 119 two-bedrooms, and 18 three-bedrooms. There will be 35 units of affordable housing on-site.
BDE Architecture is responsible for the design. Facade materials will include stucco, wood-look siding, fiber cement siding, tiles, and painted concrete. BKF is consulting on civil engineering.
GWH Landscape Architects is the landscape architect. The landscaping will be spread across the project. For the public, there will be two plazas facing Rollins Road, one by the private drive and another along Broderick Road. Each public plaza will offer seating around unique sculptures. At the rear end of the lot will be a landscaped dog run.
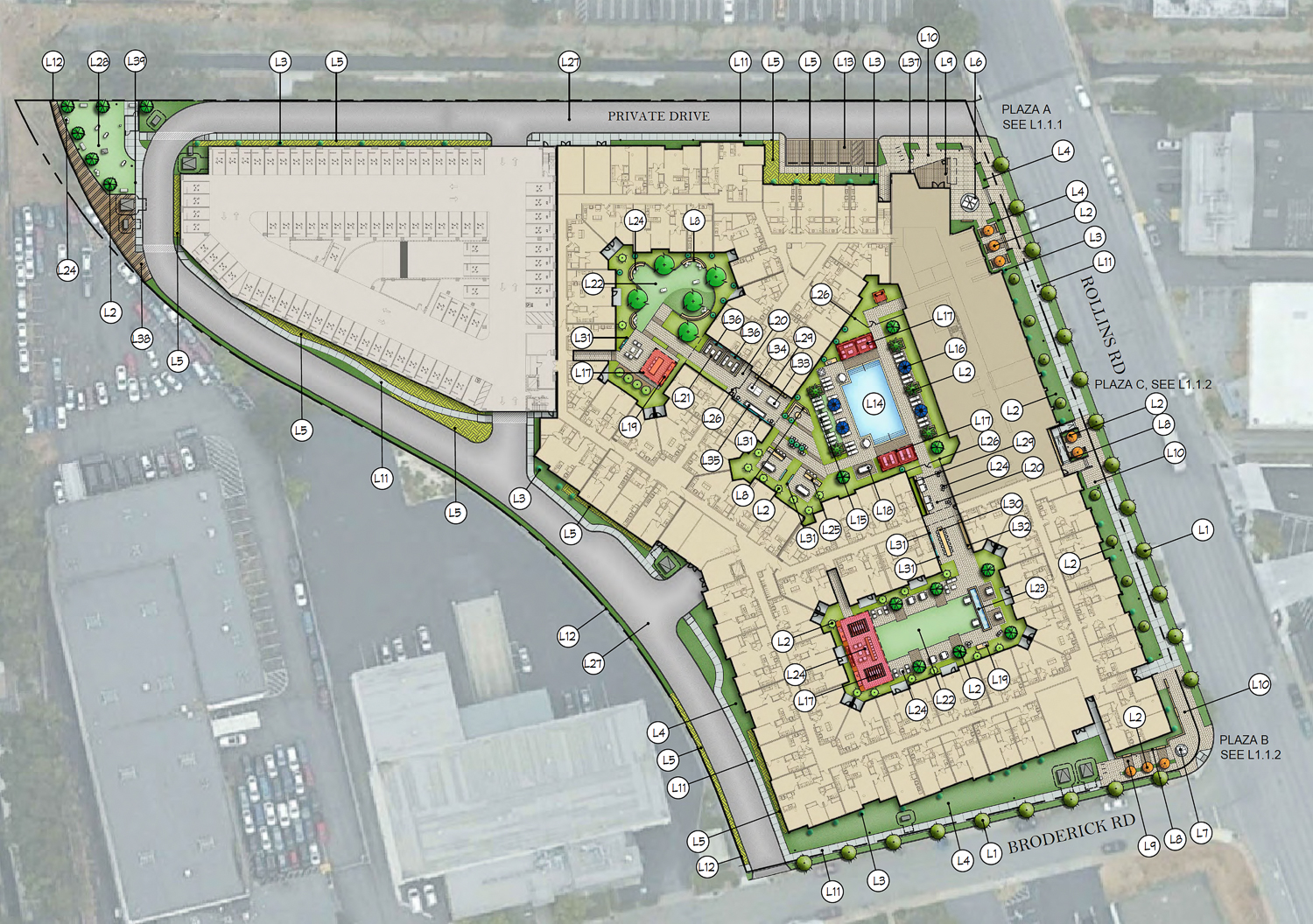
1855-1881 North Rollins Road site map, illustration by GWH Landscape Architects
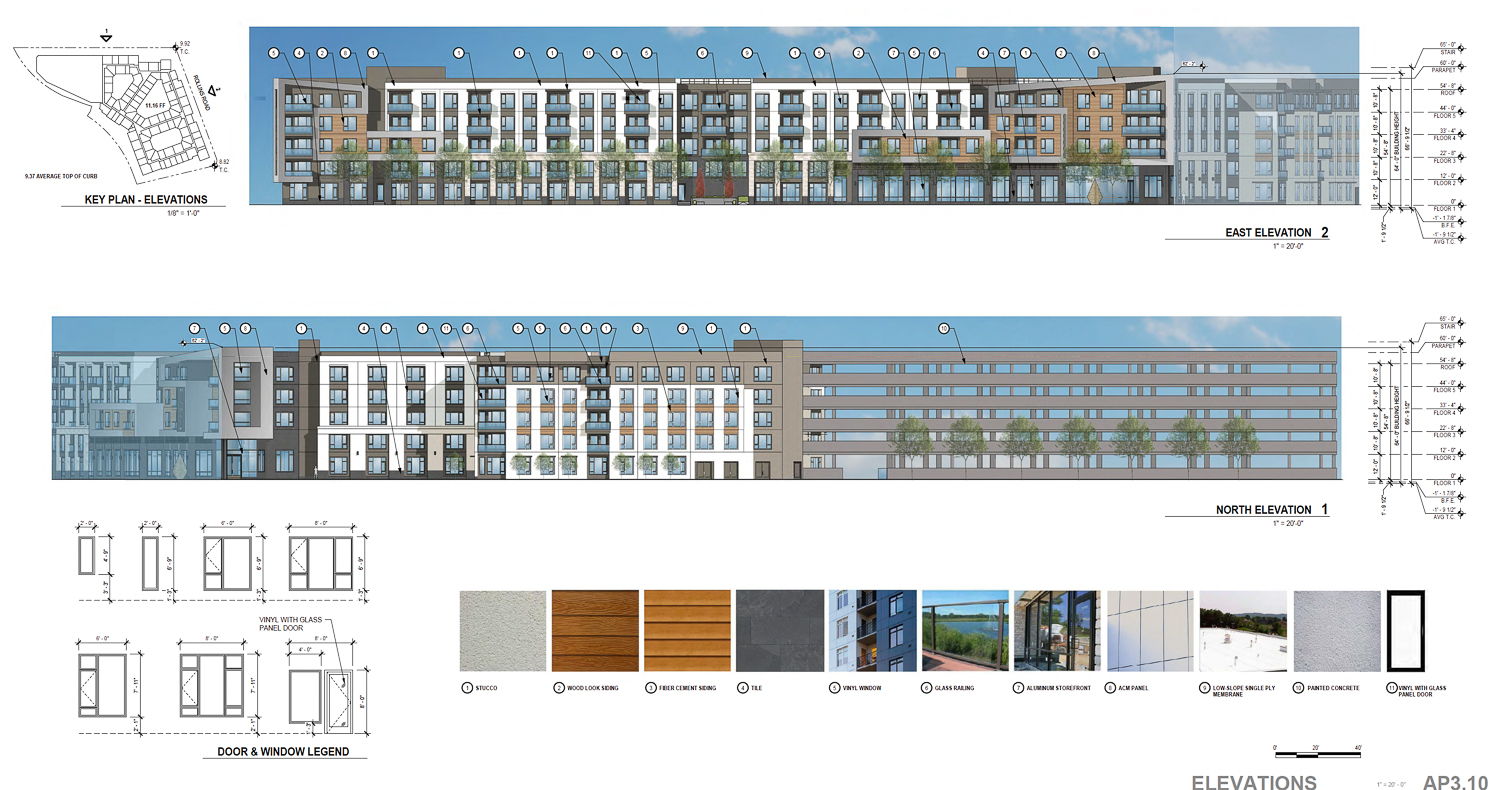
1855-1881 North Rollins Road facade elevation, illustration by BDE Architecture
In the interior of the building, three open-air courtyards will offer a variety of options for residents to relax. The central courtyard will have a swimming pool surrounded by chaise lounge chairs and umbrellas, with several cloistered barbeque grills for private outdoor dining options. The northern courtyard will center around a turf lawn with loggias, seating, and a furnished deck. The southern courtyard will have an elongated turf promenade facing a raised platform on one end and a water feature on the other.
Demolition will be required for two existing industrial structures.
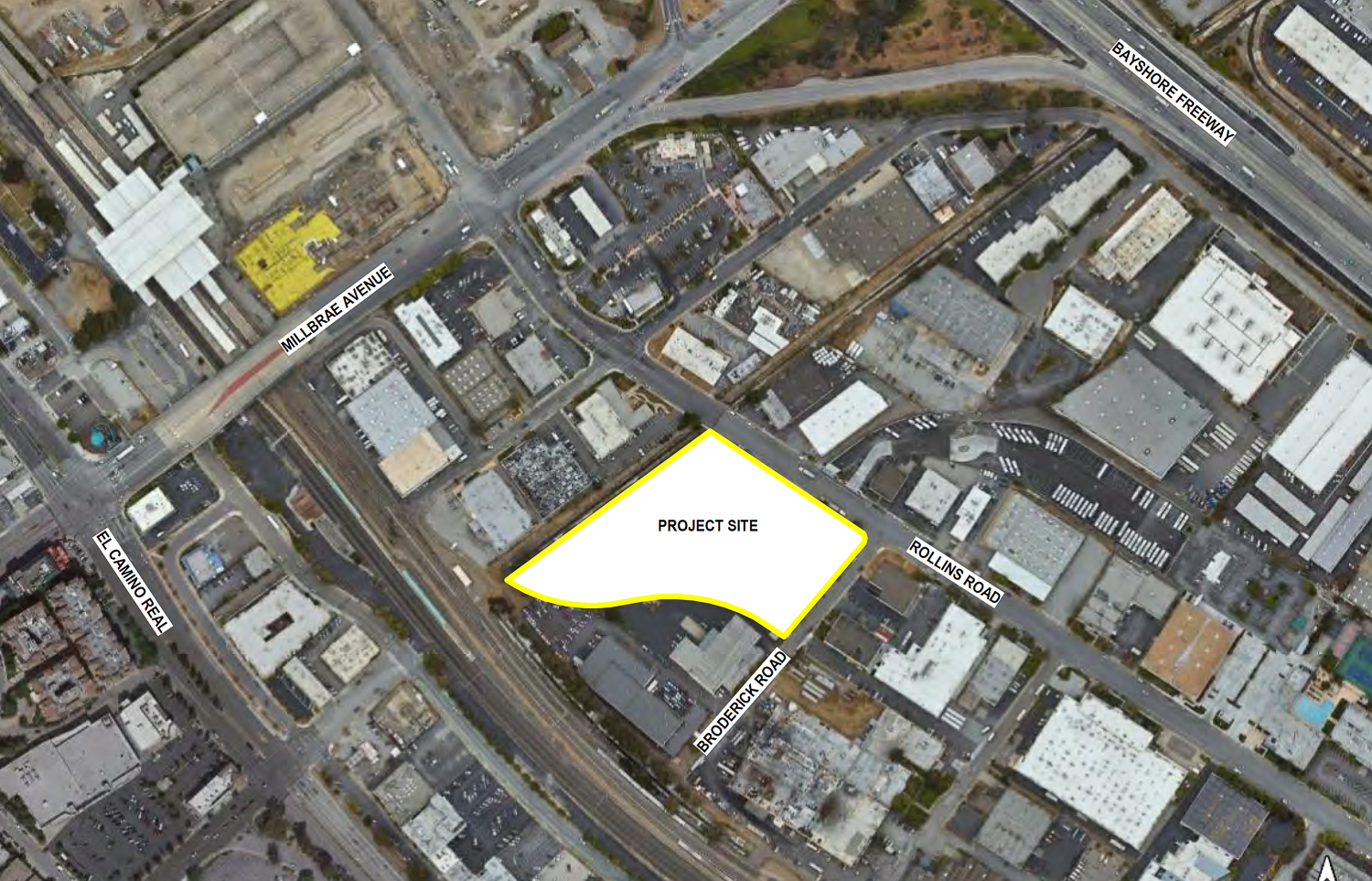
1855-1881 North Rollins Road project site outline, illustration from the project plans
The project is located within the North Rollins Road plan, where several life-science offices and apartments are planned by the Burlingame and Millbrae‘s border. Groundbreaking has occurred for the new Eikon offices in Millbrae. However, the most visible of the projects is the Gateway at Millbrae project by the Republic Family of Companies, a mixed-use project with housing, hotel rooms, offices, and retail replacing former parking next to the Millbrae BART and Caltrain station.
The meeting is scheduled to start tomorrow, September 26th, at 7 PM. For more information about how to attend and participate, visit the city website here.
Subscribe to YIMBY’s daily e-mail
Follow YIMBYgram for real-time photo updates
Like YIMBY on Facebook
Follow YIMBY’s Twitter for the latest in YIMBYnews

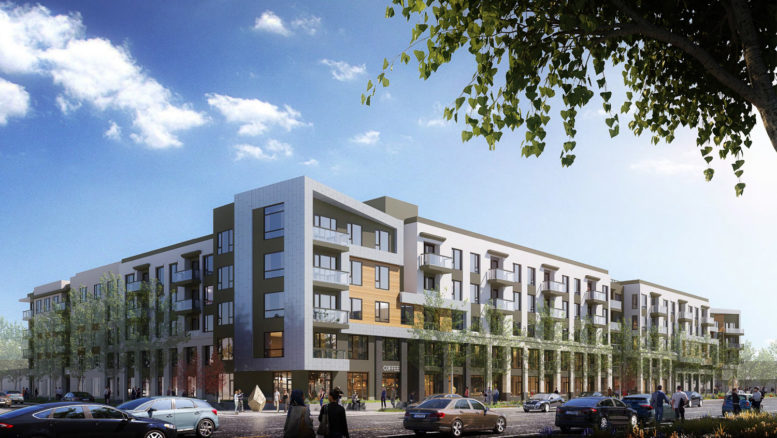
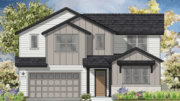
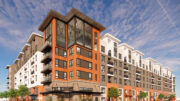
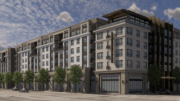
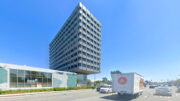
Be the first to comment on "Expanded Plans for 1855-1881 North Rollins Road, Burlingame"