New details have been published for the seven-story mixed-use structure for 3801 Telegraph Avenue in Mosswood, Oakland. The project would replace a vacant single-story structure with 158 new homes within walking distance from BART. Riaz Capital is the project developer.
The 75-foot tall structure will yield around 75,180 square feet, with 158 apartments and 1,850 square feet for retail spread across at most five rooms facing the street. The largest retail shop is posited as a cafe with a kitchen, three work pods, and a door leading directly into the residents’ corridor. Residential amenities will include a lounge, gym, and open space.
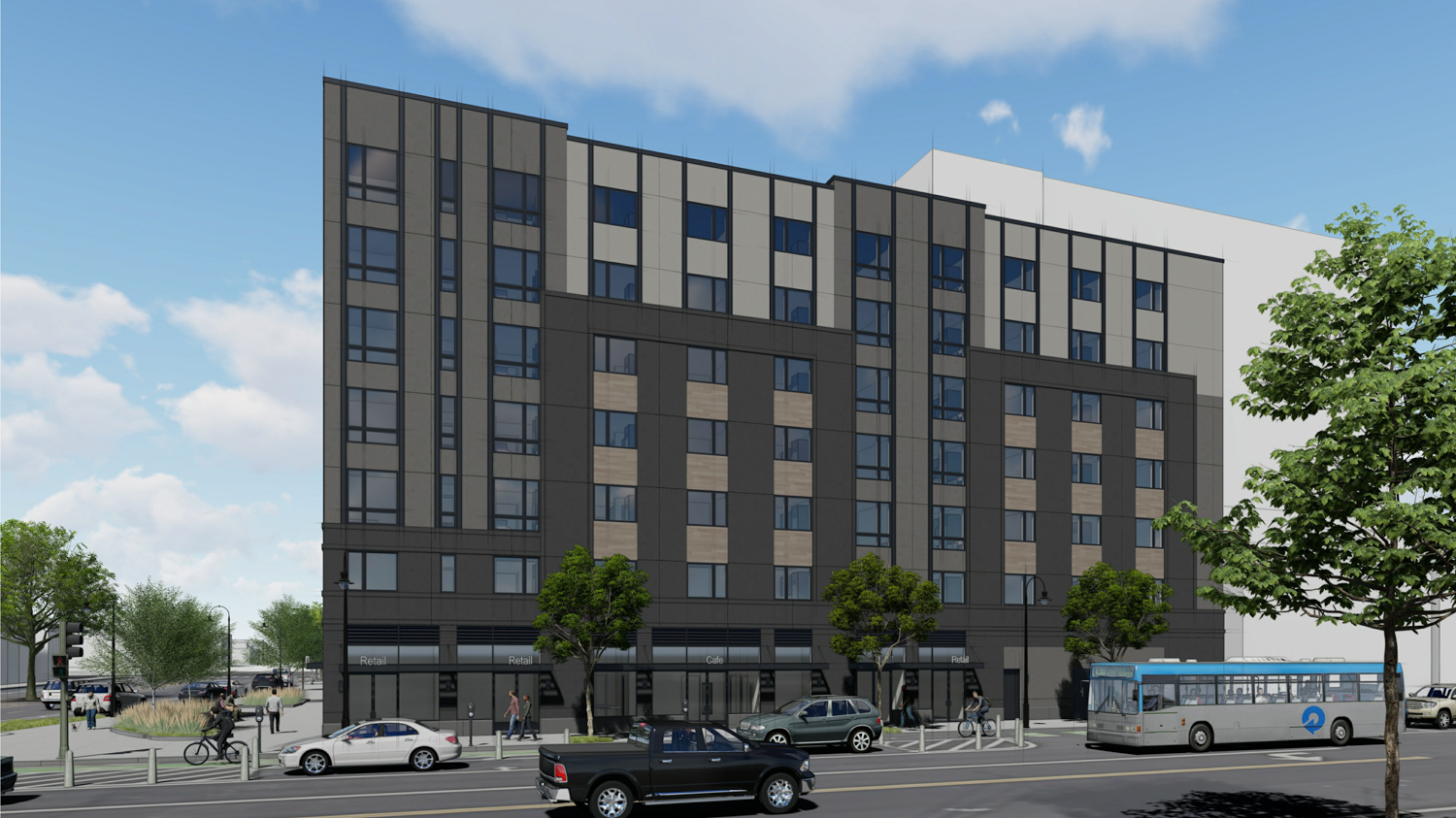
3801 Telegraph Avenue sidewalk view , rendering by Left Coast Architecture
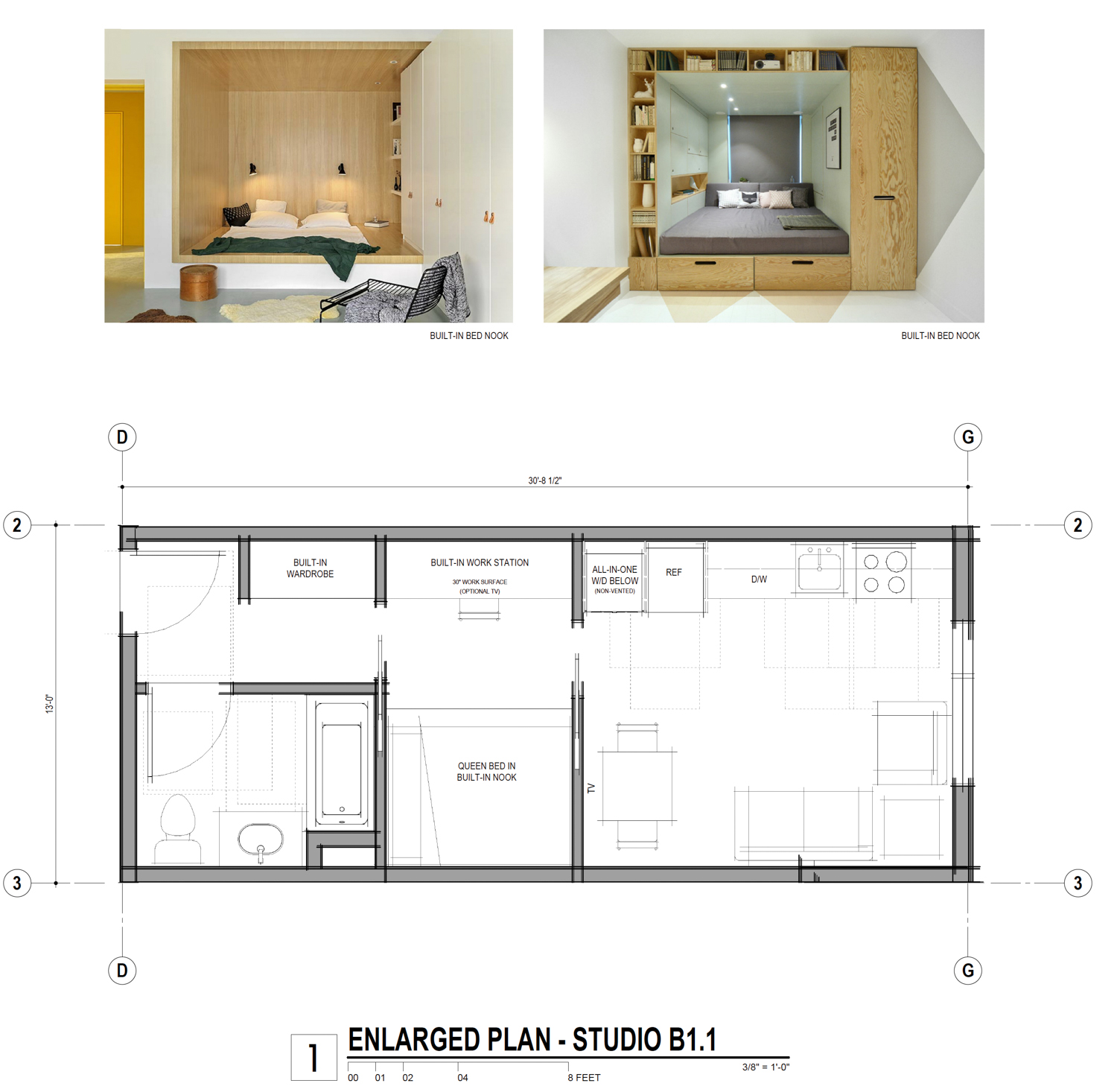
3801 Telegraph Avenue interior design floor plan and images of inspiration bed nook, illustration by Left Coast Architecture
Unit sizes will vary somewhat, with 152 studios and six two bedrooms. Residential parking will be included for 40 bicycles, with sidewalk parking and retail space for ten more bicycles.
Left Coast Architecture is responsible for the design, a typical podium-style structure articulated with implied setbacks and color changes to emphasize the corner height. Facade materials will include stucco and tiles.
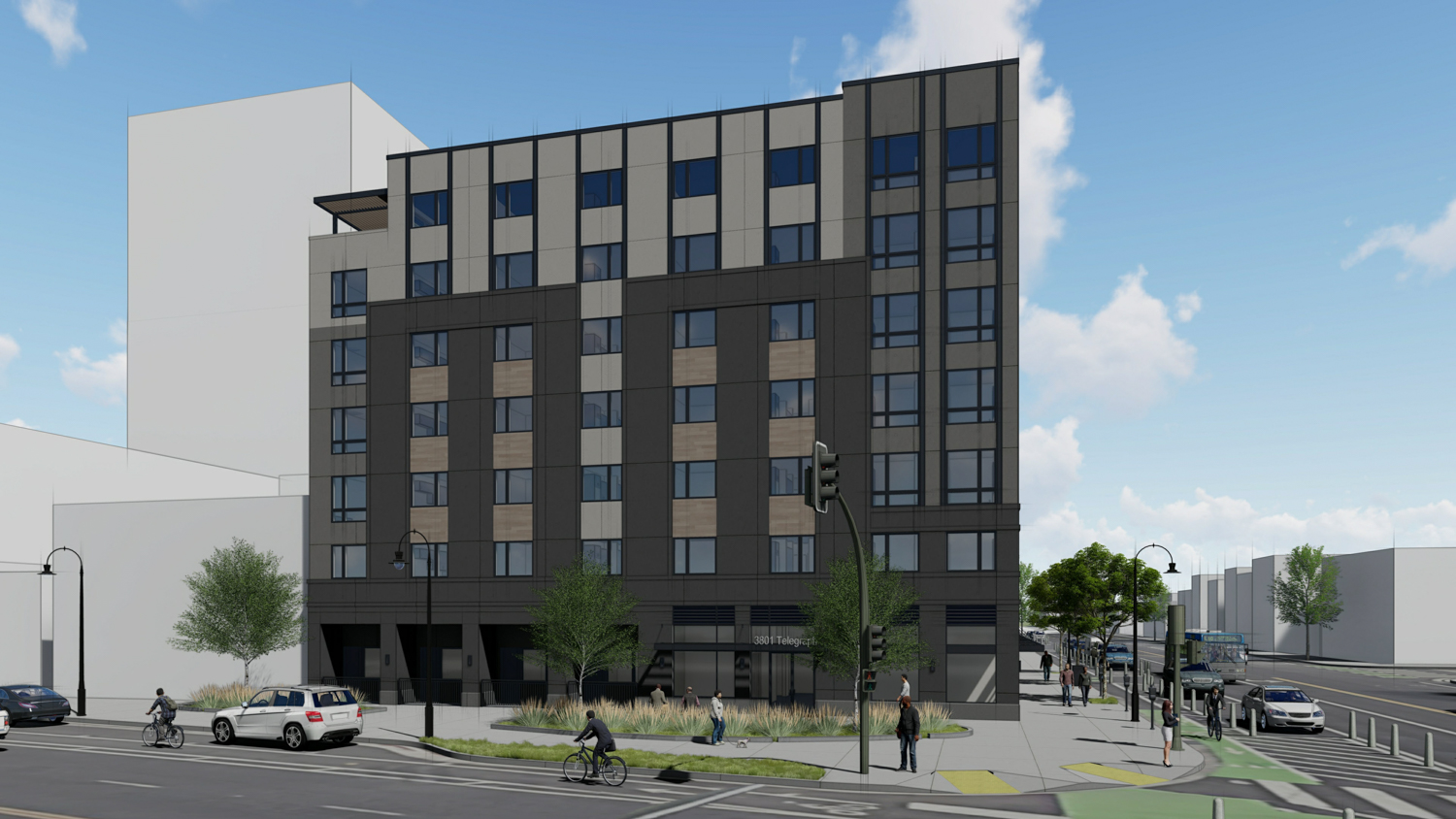
3801 Telegraph Avenue along West MacArthur, rendering by Left Coast Architecture
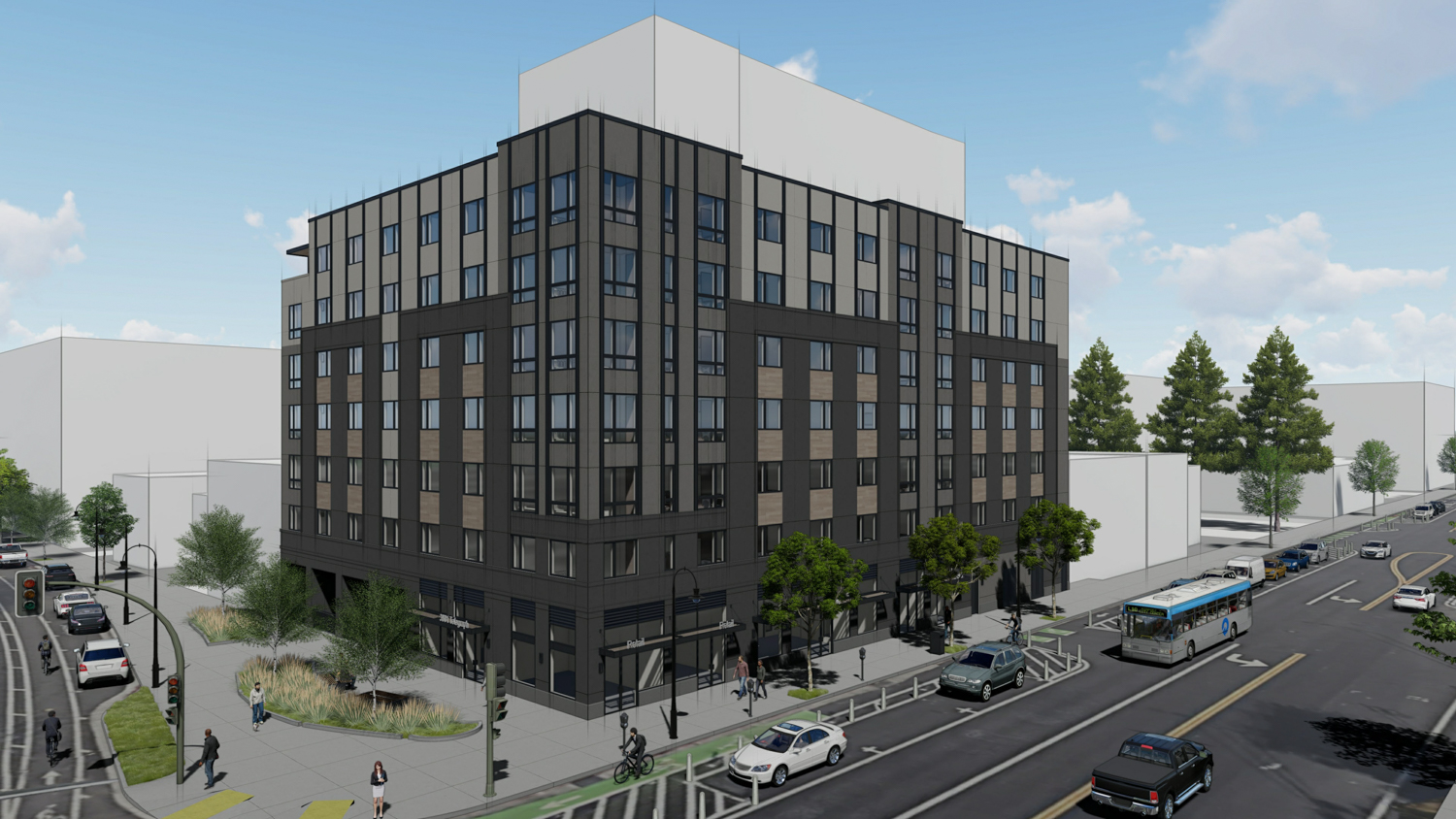
3801 Telegraph Avenue drone shot, rendering by Left Coast Architecture
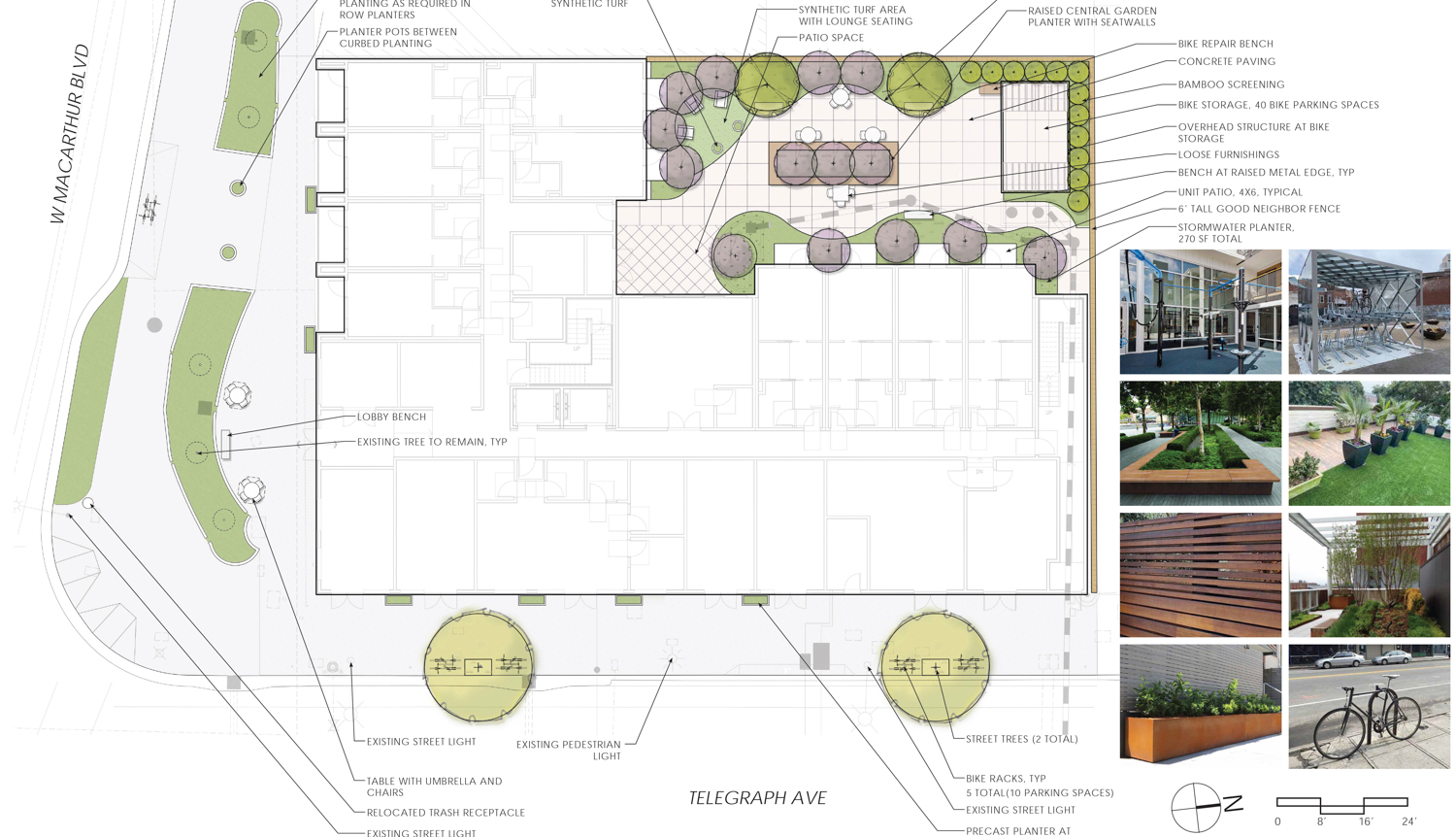
3801 Telegraph Avenue ground-level floor plan, illustration by Jett Landscape Architect
Jett is the landscape architect. Landscaping will start with the streetscape, with planters and lobby benches along West MacArthur Boulevard and trees along Telegraph Avenue. The lobby will connect to the rear yard courtyard, where residents will find plant-filled seating areas and the bicycle storage and repair area. The rooftop deck will feature outdoor furniture for dining and entertainment.
CBG is the civil engineer.
The project will build on a 0.26-acre parcel, less than two blocks from the MacArthur BART Station. Residents will also be by AC Transit bus stops, with access to Downtown Oakland in under ten minutes and the UC Berkeley campus in under 25 minutes.
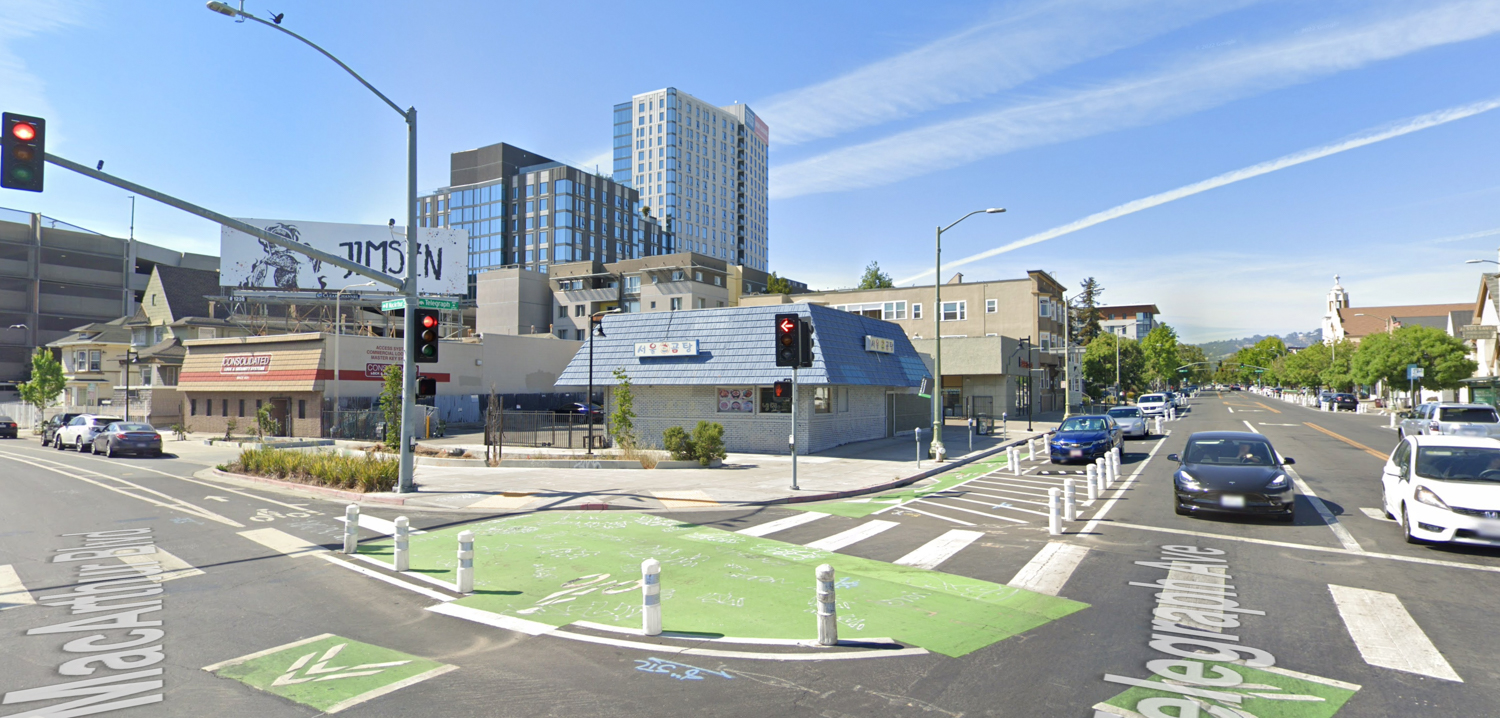
3801 Telegraph Avenue, image via Google Street View
Demolition will be required for the current vacant single-story commercial structure and surface parking lot. The structure was once the home of a Doggie Diner restaurant, a famed chain in the Bay Area that lasted from 1948 to the mid-1980s, though the vintage signage and tiling have long since been removed. An estimated timeline for construction and completion has not yet been established.
Subscribe to YIMBY’s daily e-mail
Follow YIMBYgram for real-time photo updates
Like YIMBY on Facebook
Follow YIMBY’s Twitter for the latest in YIMBYnews

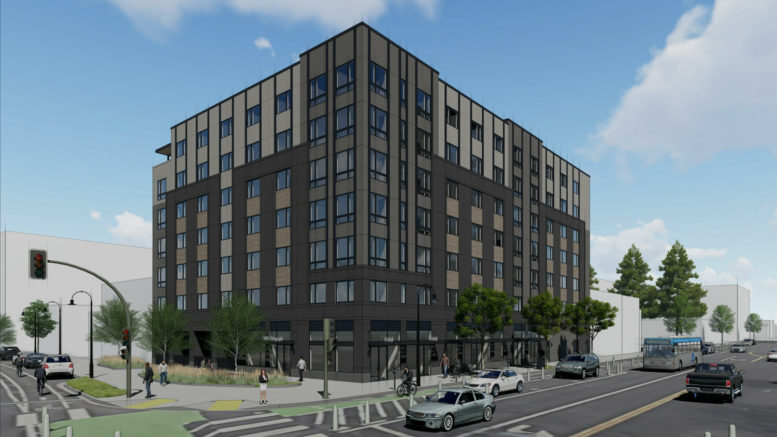




appreciate keeping the setback on macarthur for landscaping. wish the design was more friendly and less foreboding.
It would be good for student housing. I would think it would be low-income, affordable, maybe even Senior or transitional housing. It is larger and nicer than what I lived in for 20 years so I could save up money to buy a place.
Love the design. Good space saving ideas.
Will the ground floor commercial be reserved for the existing restaurant Seoul Gom Tang or are they being evicted? Would be a shame to kick the Korean establishments out of “KONO”.
Thank you for locating near Public transit and including bike parking.