A new application has been filed for entitlements for the four-story residential infill at 401 1st Avenue in Sacramento’s Upper Land Park neighborhood. The development will create 49 new homes in a modular-design complex by local firm REgroup.
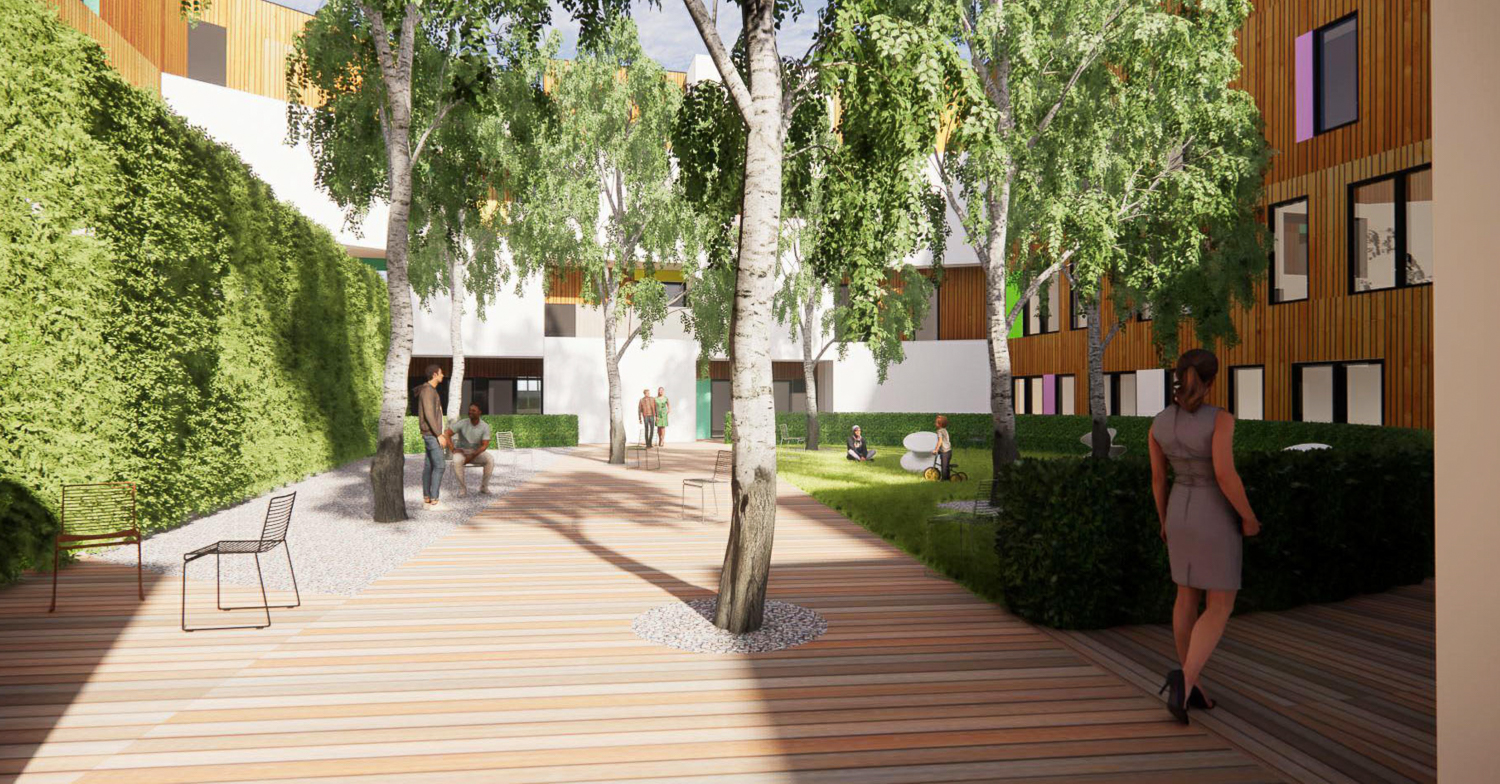
401 1st Avenue courtyard view, rendering by REgroup
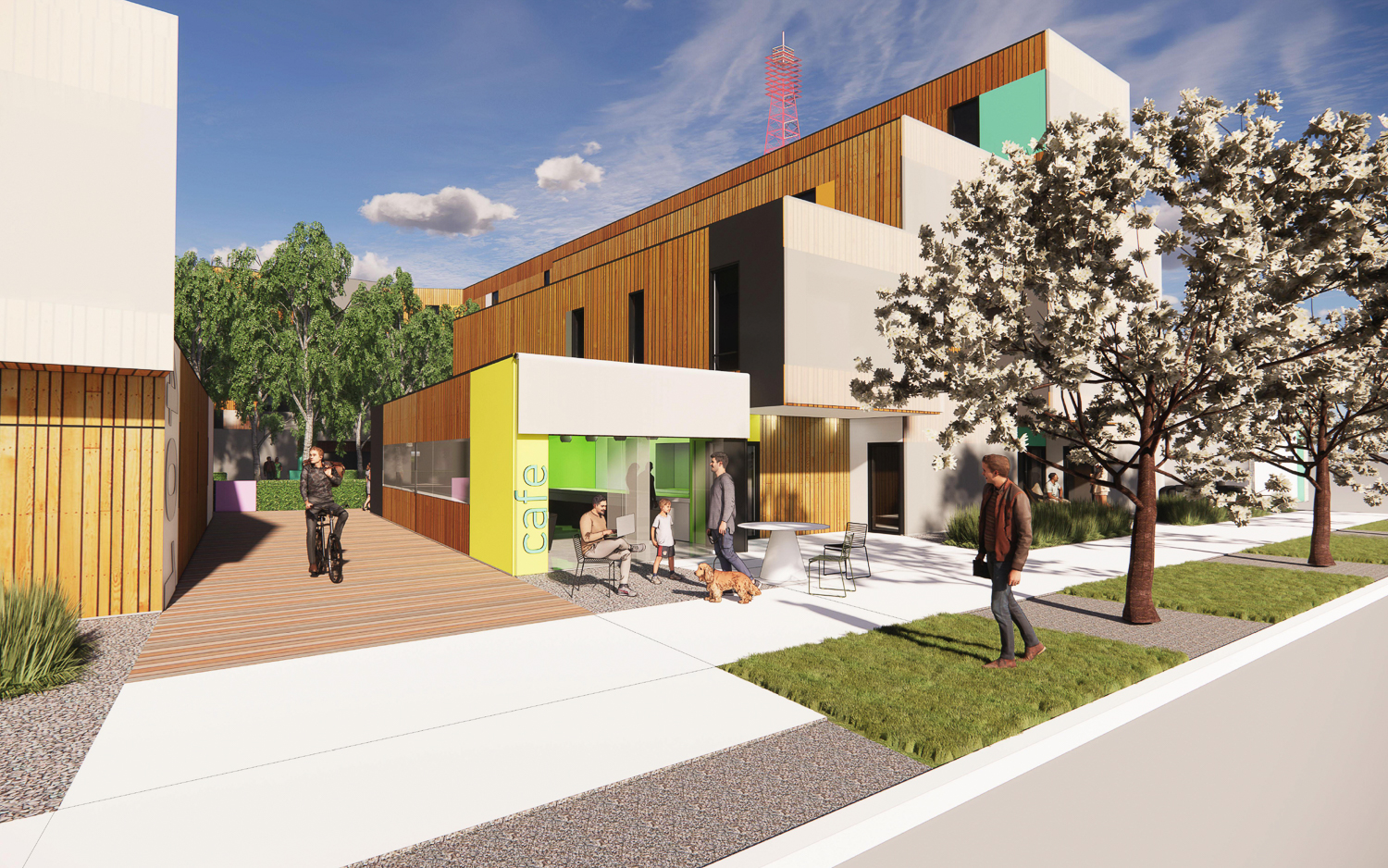
401 1st Avenue retail space, rendering by REgroup
The 42-foot tall structure will yield around 46,620 square feet for housing and 8,060 square feet for the garage. A small retail space will be positioned by the residential lobby and the inner courtyard. The project will offer 6,140 square feet of communal open space, with 2,500 square feet of private open space scattered across various units. Parking will be included for 23 cars and 46 bicycles.
Facade materials will include fiber cement panels, stained wood, and perforated tile mesh. In the design review application, REgroup describes the exterior as a “dynamic street facade; pixels of color further add to animated building and create a sense of variety and individual identity. To further the animation of the building’s public face, the building terraces at its primary pedestrian entry which also allows ample light and air into the courtyard.”
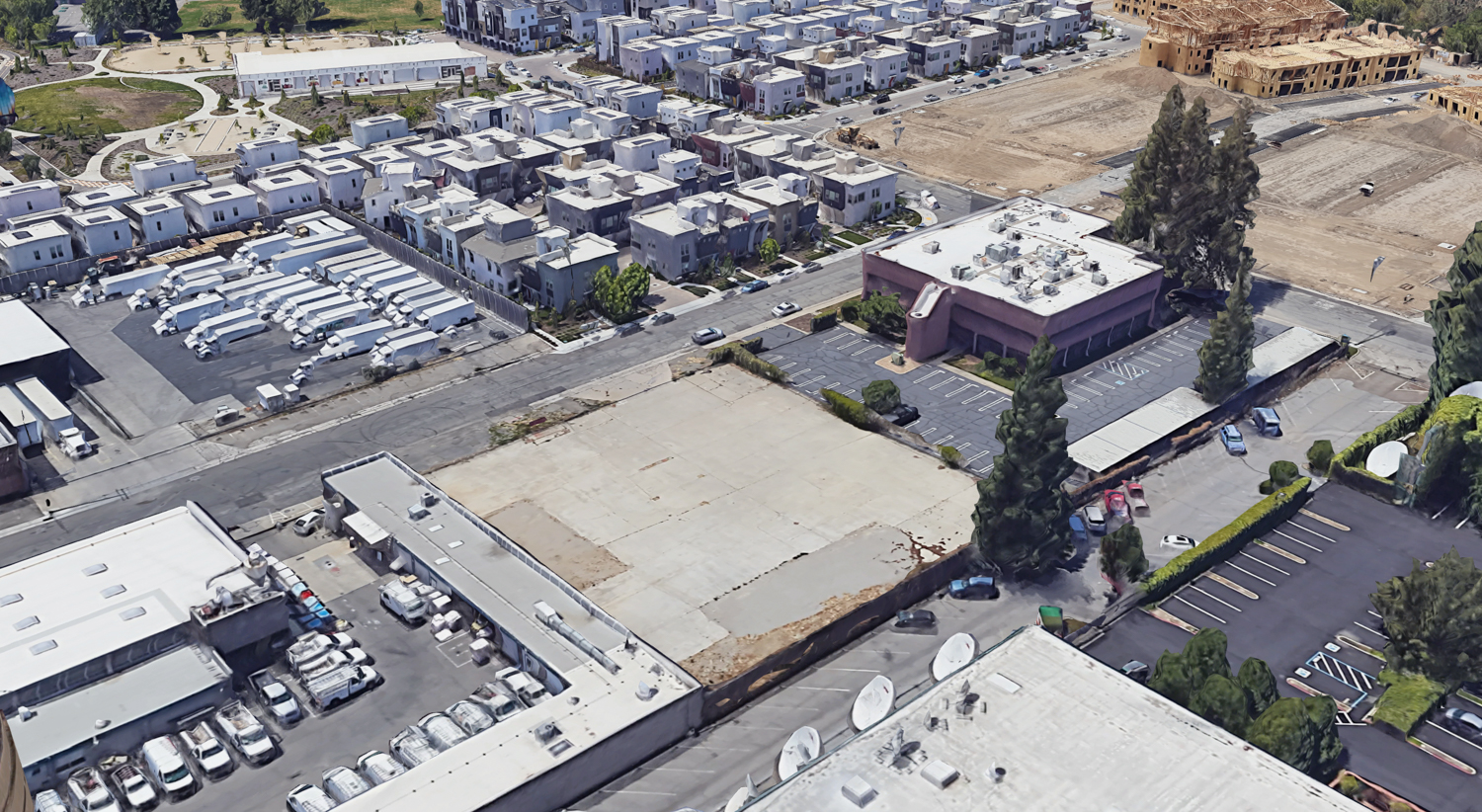
401 1st Avenue project site with Mill at Broadway in the background, image via Google Satellite
The project is expected to rise directly across from the roughly 800-unit large Mill at Broadway neighborhood project currently under construction.
Subscribe to YIMBY’s daily e-mail
Follow YIMBYgram for real-time photo updates
Like YIMBY on Facebook
Follow YIMBY’s Twitter for the latest in YIMBYnews

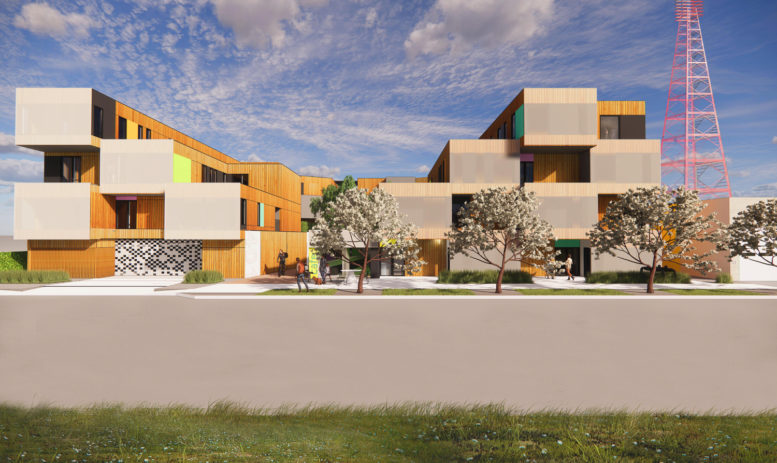



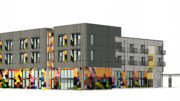
This project is not an Indie Capital project. The information cited regarding Indie Capital and its ownership is not correct.