Development permits have been filed seeking the approval of a new residential project proposed for development at 230 13th Street in Mansion Flats, Sacramento. The project proposal includes the construction of a two-story building offering eight units.
Vrilakas Groen Architects is responsible for the designs.
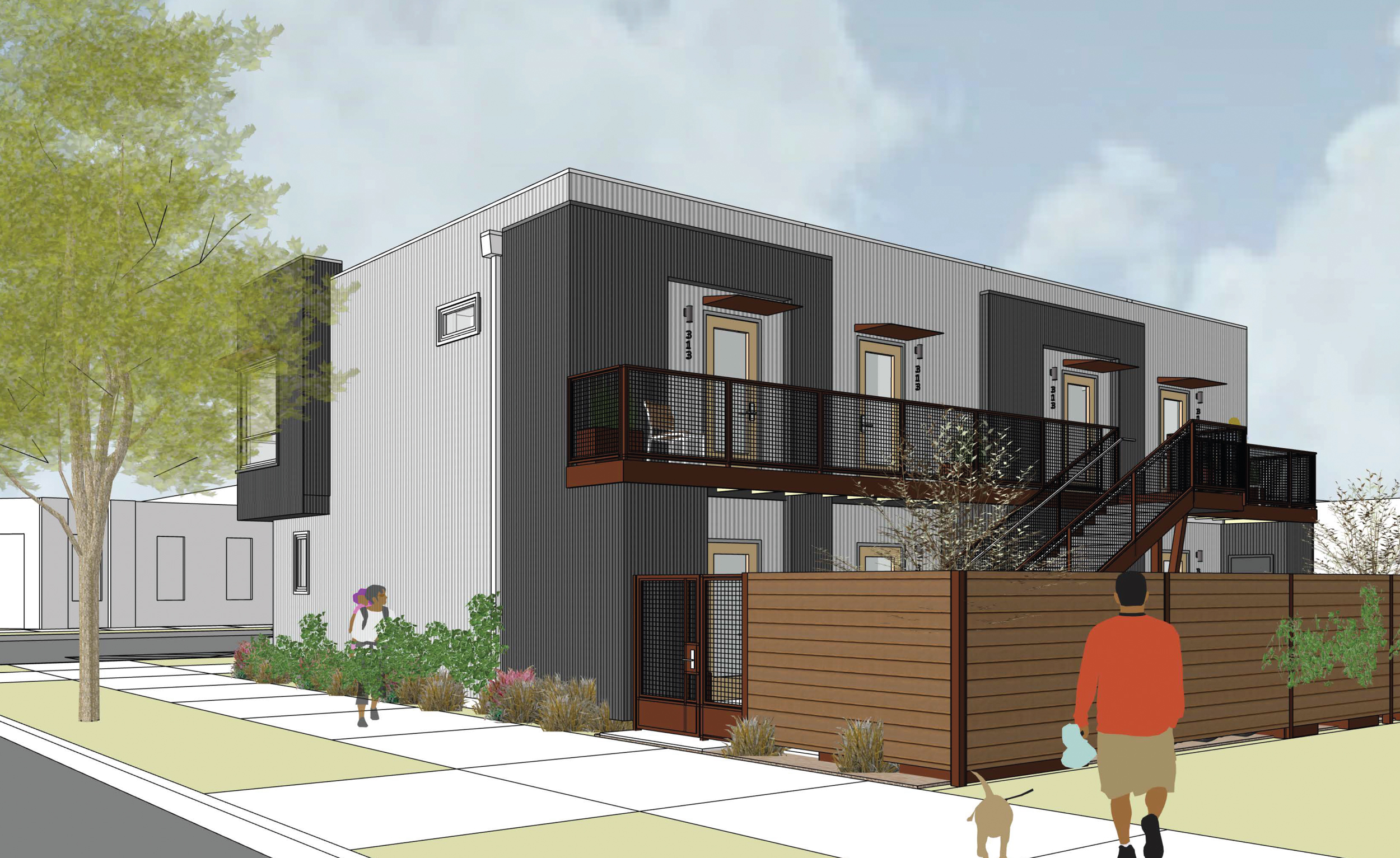
230 13th Street pedestrian view of the rear lot, rendering by Vrilakas Groen Architects
The project site is a parcel spanning an area of 2,786 square feet. The project will bring a new two-story building built of type VB construction, offering eight residential units. All units are designed as studio units, each spanning an area of square feet. Out of the eight, one unit will span an area of 378 square feet. The property will feature conditioned space spanning 2,786 square feet and unconditioned space spanning 44 square feet. The building will rise to a height of 70 feet. Exterior balconies will be provided for each unit, spanning 180 square feet.
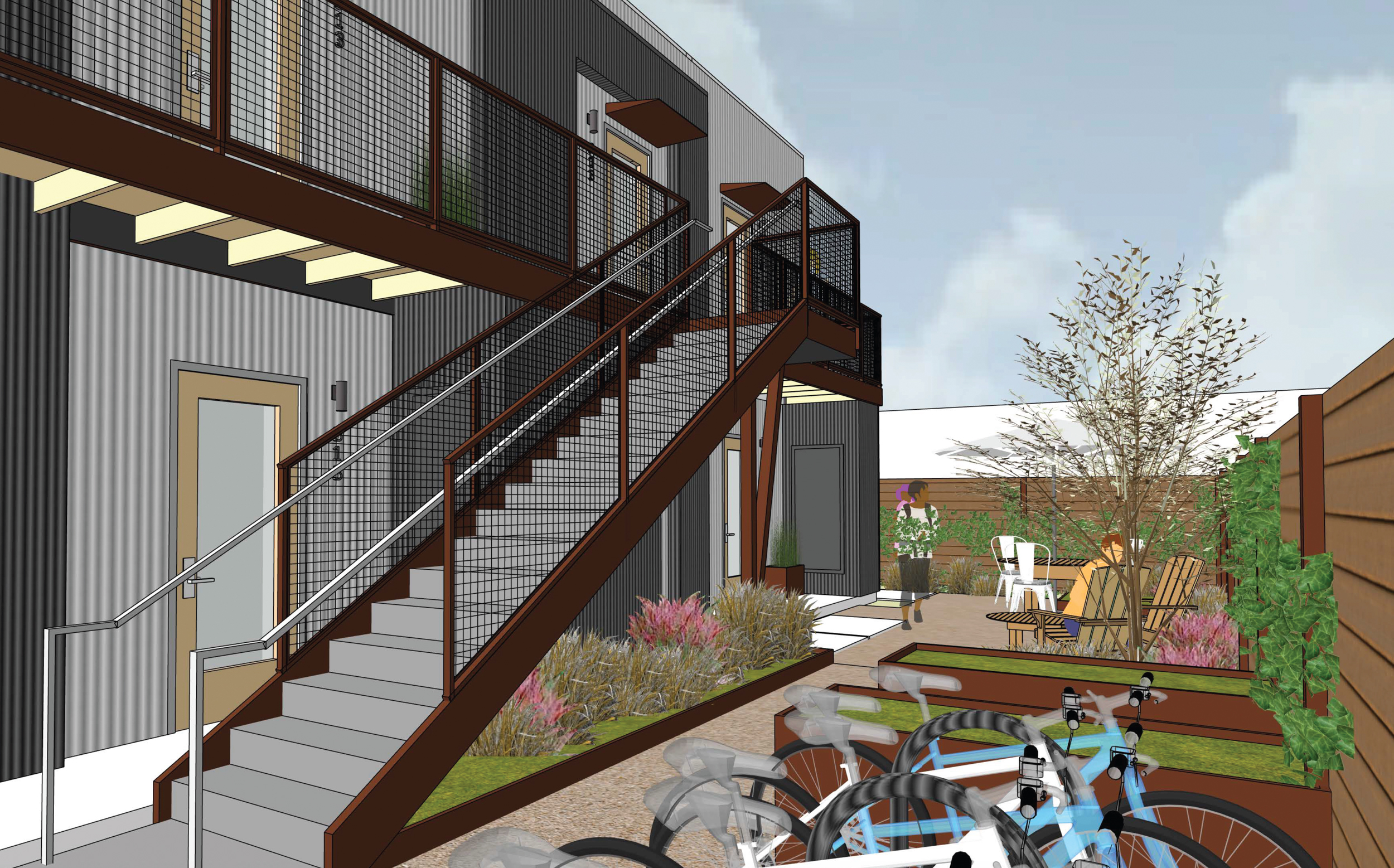
230 13th Street private garden, rendering by Vrilakas Groen Architects
The building will sit a few blocks from a light rail station for the blue line. The downtown Capitol Park is just six minutes away by bike or 20 minutes on foot. The property site will feature 720 square feet of open space. Each floor will have four units, with the top floors accessible by stairs from the communal gated gardens. Parking will be included for four bicycles and no cars, which will help promote the neighborhood’s public transit system and reduce congestion.
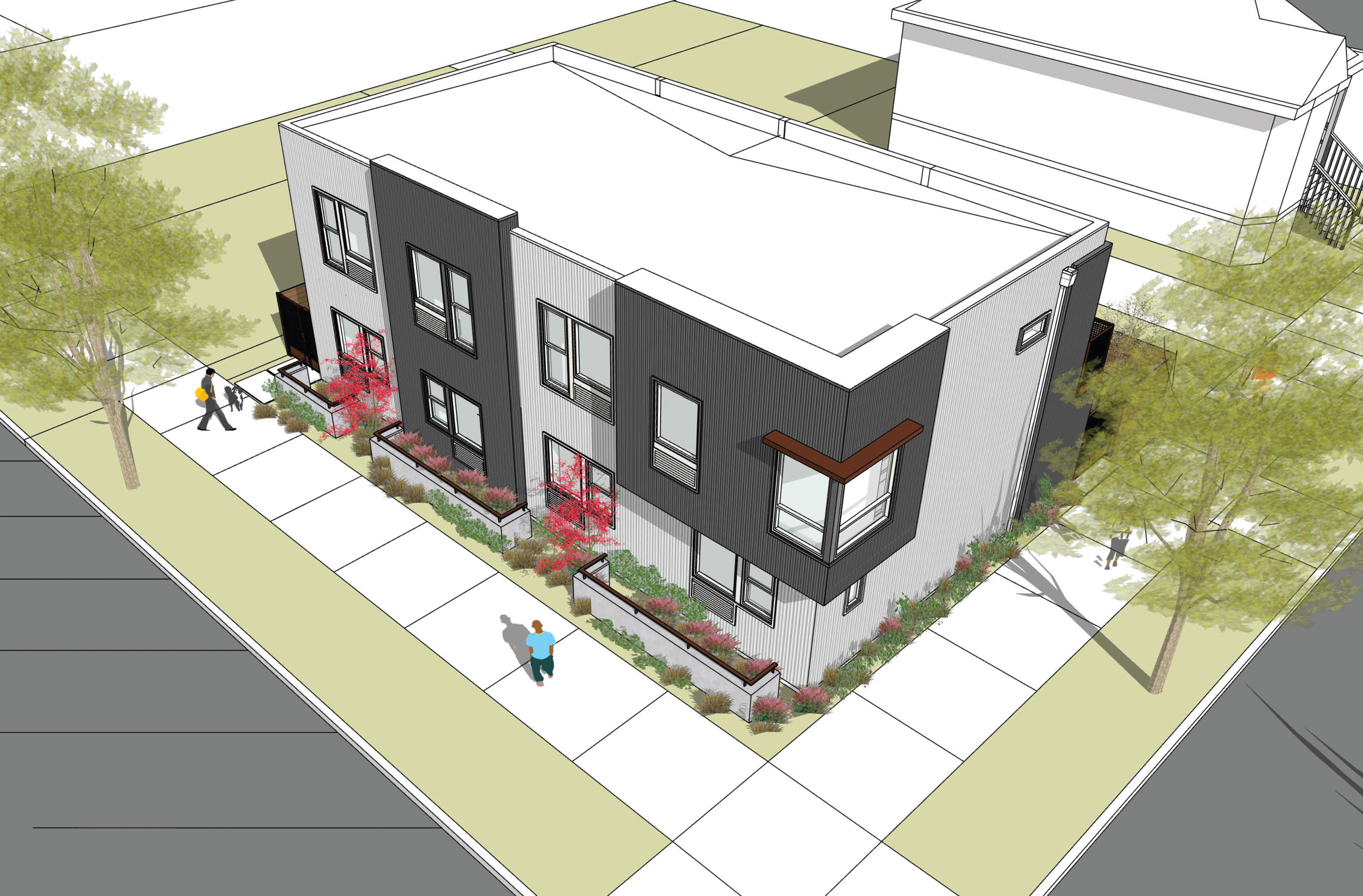
230 13th Street aerial view, rendering by Vrilakas Groen Architects
The construction cost is estimated at $538,000. Project applications have been submitted for review. The estimated construction timeline has not been announced yet.
Subscribe to YIMBY’s daily e-mail
Follow YIMBYgram for real-time photo updates
Like YIMBY on Facebook
Follow YIMBY’s Twitter for the latest in YIMBYnews

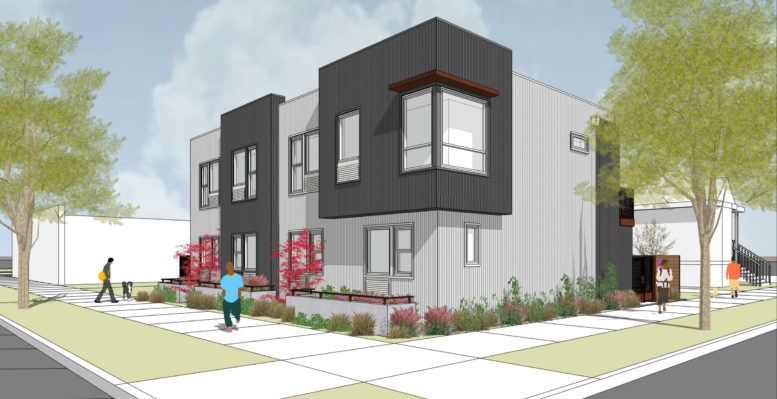


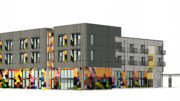

Be the first to comment on "Permits Filed For a Residential Project 230 13th Street In Mansion Flats, Sacramento"