Plans have been approved for a seven-story affordable housing development at 1304 Middlefield Road on the edge of Downtown Redwood City, San Mateo County. The project will create 94 rental units alongside a community room and amenities. Sand Hill Property Company is the project developer.
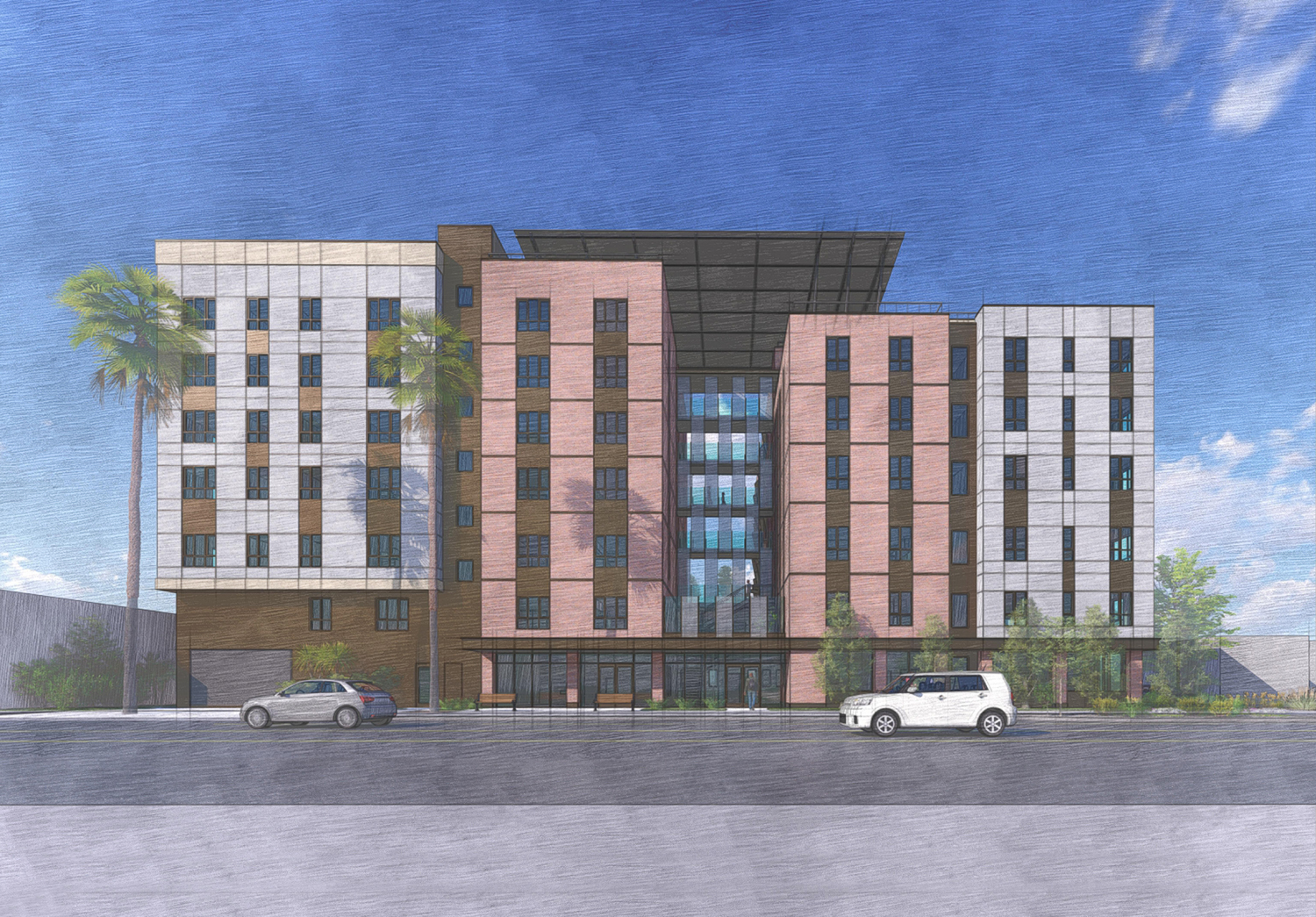
1304 Middlefield Road overlooking the main road with the residential entry in view, rendering by Van Meter Williams Pollack
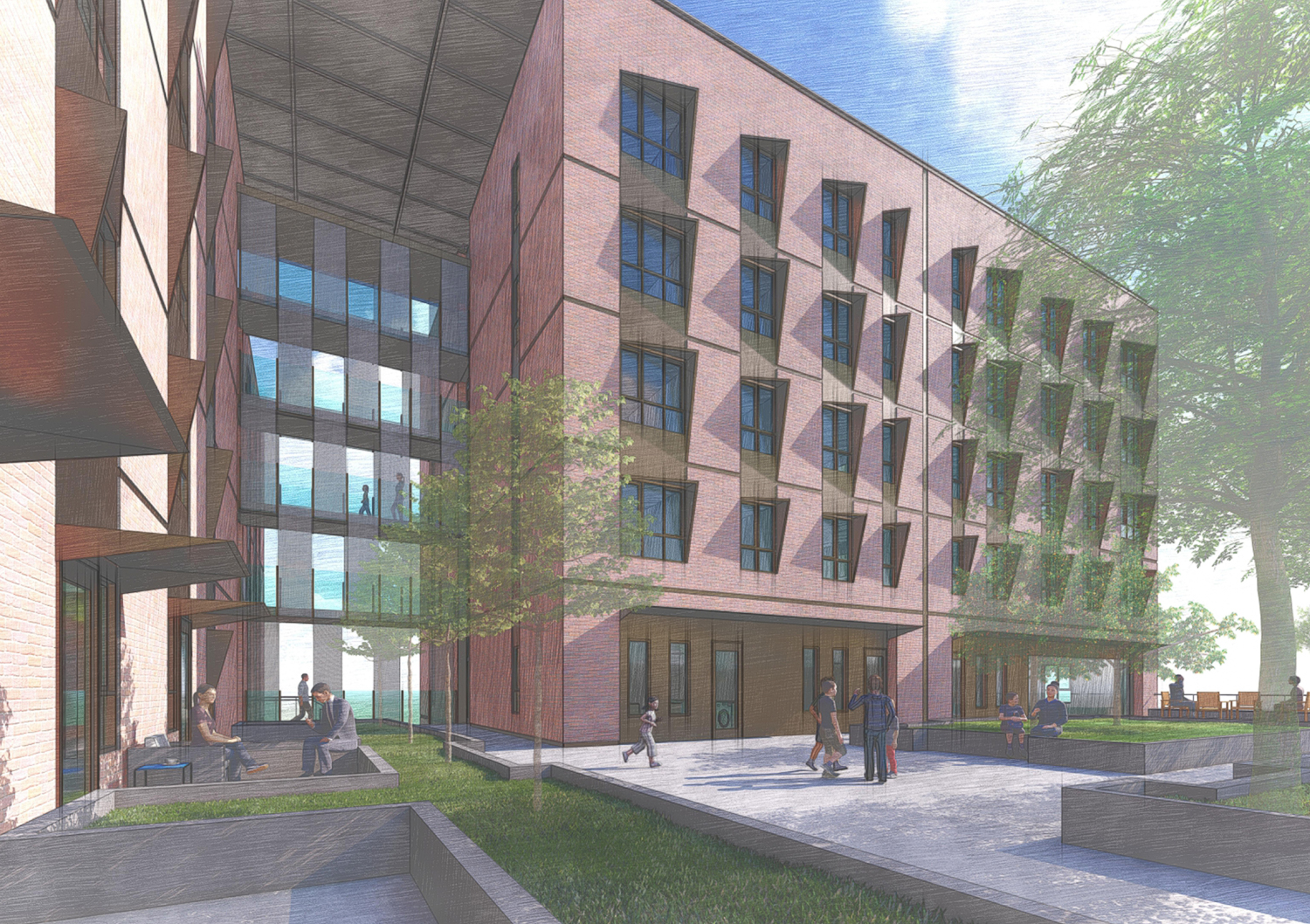
1304 Middlefield Road elevated amenity courtyard, rendering by Van Meter Williams Pollack
The 77-foot tall structure will yield around 96,880 square feet with 72,770 square feet for housing, 3,970 square feet for amenities, 1,520 square feet for offices, and 18,800 square feet for the two-floor podium garage. Parking will be included for 42 cars and 94 bicycles. Unit sizes will vary, with 42 studios, 34 one-bedrooms, and 19 two-bedrooms.
Van Meter Williams Pollack is the project architect. The firm describes that the new affordable housing will bridge the mid-rise downtown core with an adjacent suburban neighborhood. The “building is composed of two articulated masses that are broken down to create a balance” between the two urban landscapes. Facade materials will include brick veneer, plaster, textured wall finishes, and decorative metal panels.
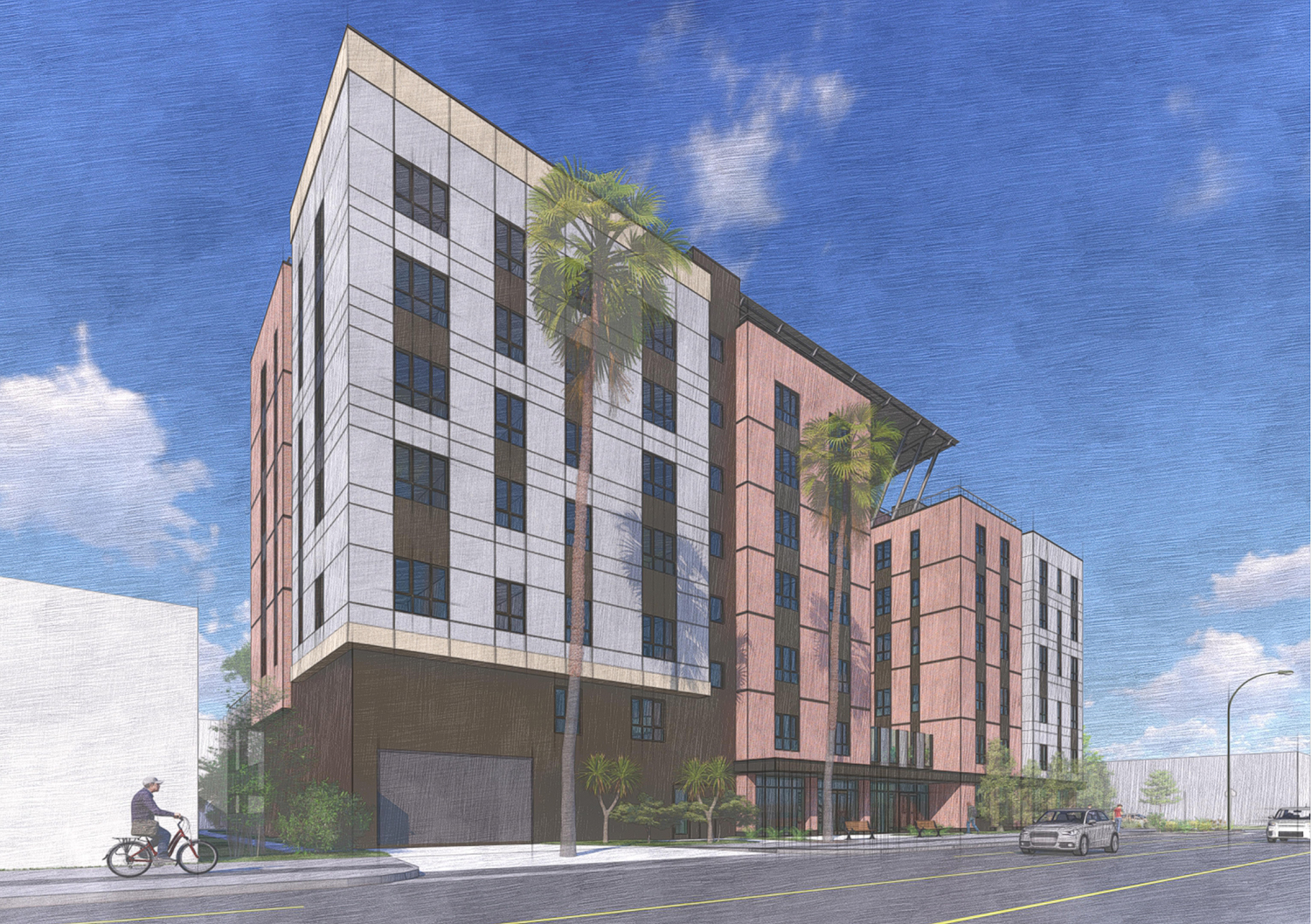
1304 Middlefield Road view looking southwest, rendering by Van Meter Williams Pollack
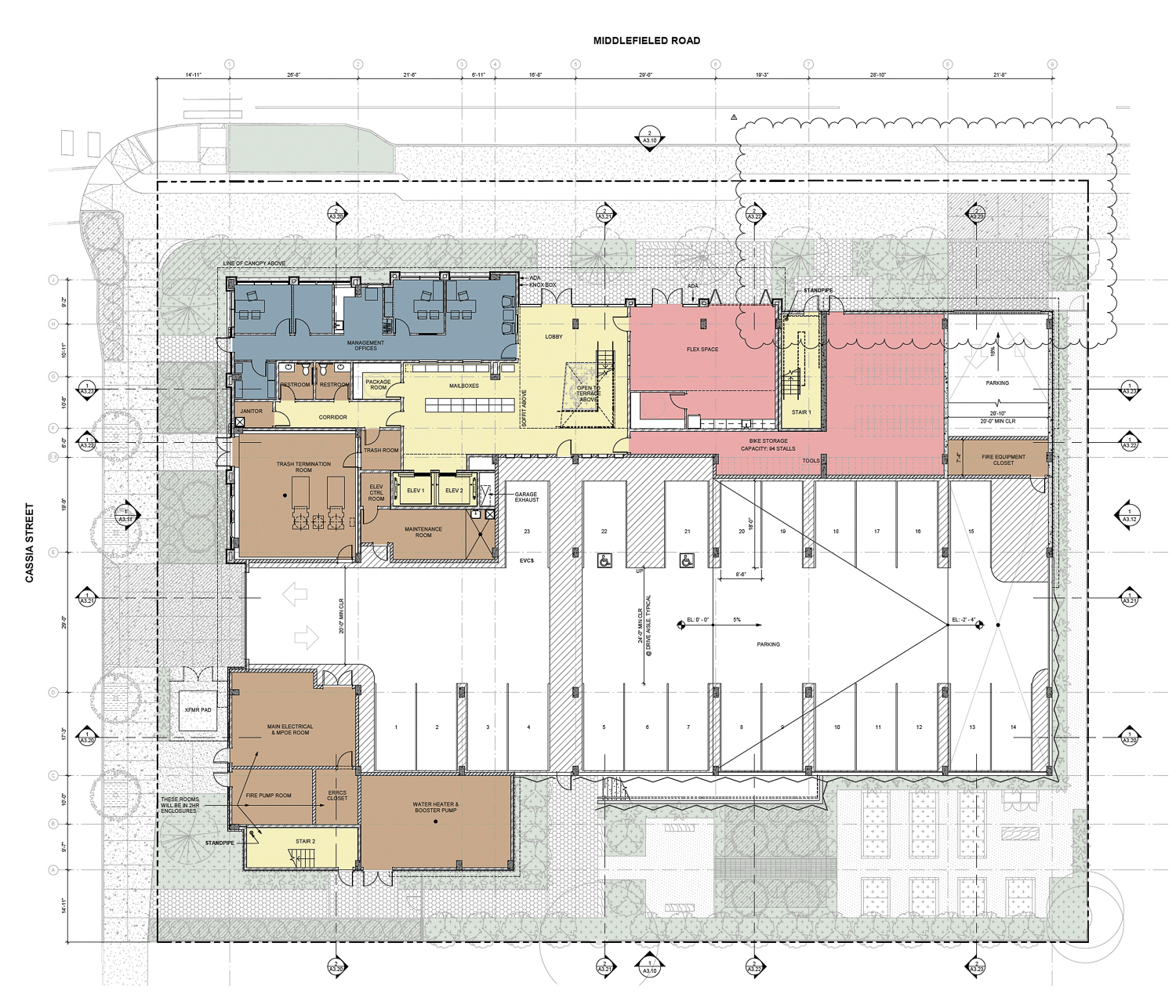
1304 Middlefield Road ground-level floor plan, illustration by Van Meter Williams Pollack
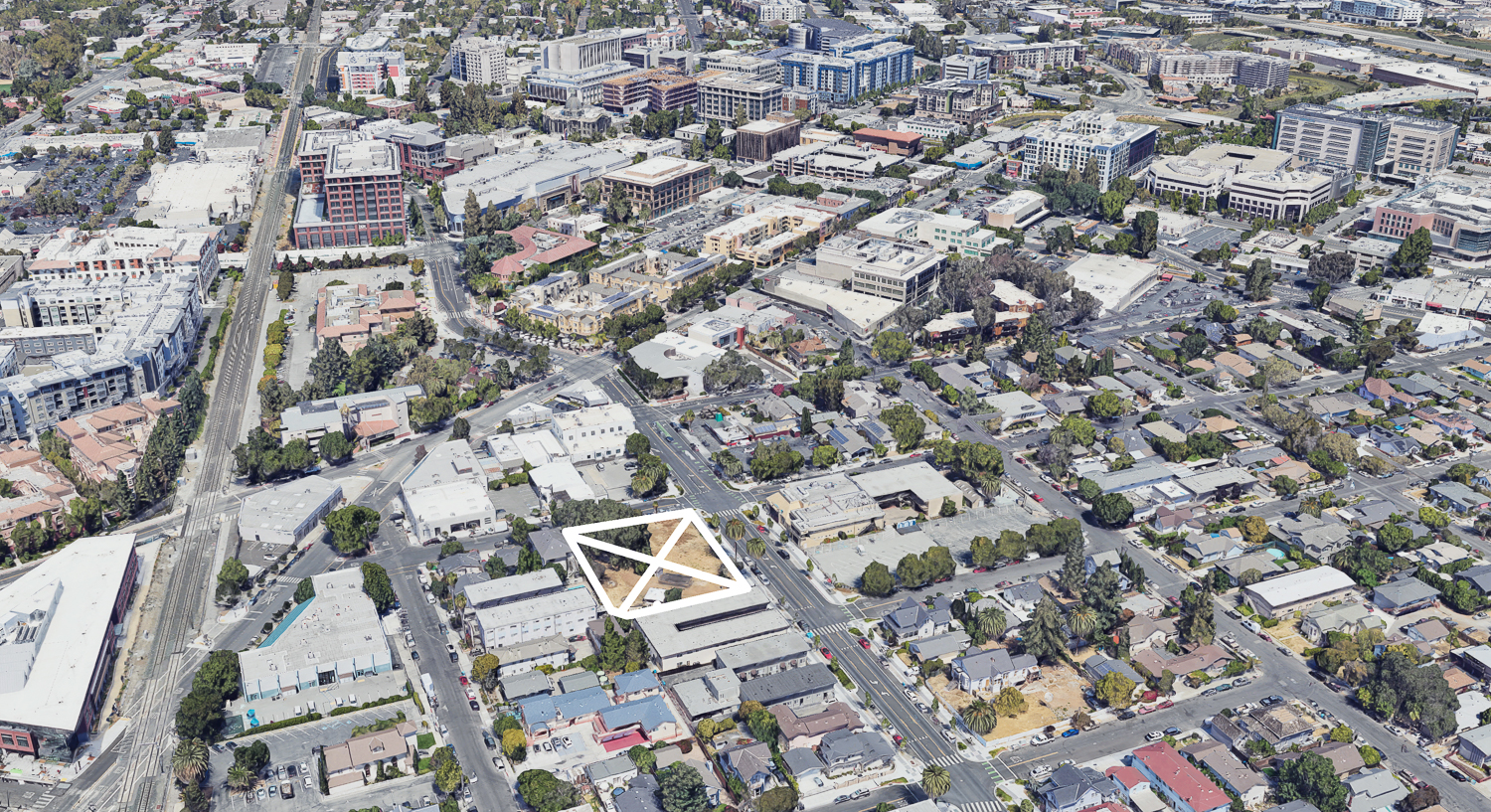
1304 Middlefield Road, image via Google Satellite
Sandis is consulting on civil engineering, with DCI for structural engineering and Emerald City for MEP Engineering. GLS is responsible for landscape architecture.
The 0.7-acre property is located at the corner of Middlefield Road and Cassia Street, one block from Main Street. The Redwood City Caltrain Station is eight minutes away on foot. Near the site, IQHQ is pushing forward with construction on the 8.3-acre project named Elco Yards, with housing and offices.
The estimated timeline and cost for 1304 Middlefield Road have yet to be shared.
Subscribe to YIMBY’s daily e-mail
Follow YIMBYgram for real-time photo updates
Like YIMBY on Facebook
Follow YIMBY’s Twitter for the latest in YIMBYnews

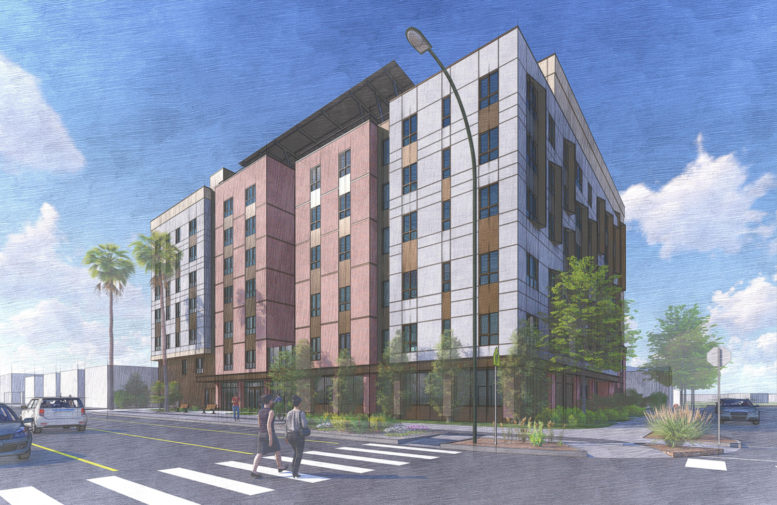
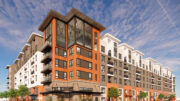
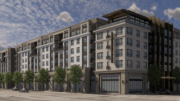
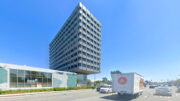
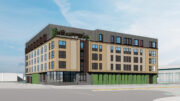
Hello-how would I get in a list for the affordable housing which will be located at 1304 Middlefield Rd. Redwood City, CA?
Thank you kindly!