South San Francisco Planning Commission is scheduled to review plans for a six-story R&D campus at Terminal 101 Court in South City, San Mateo County. The proposal will replace a surface parking lot next to the Golden Gate Produce Terminal, close to Freeway 101, and near Southline. Steelwave is the developer after buying the site in 2022 for $85 million.
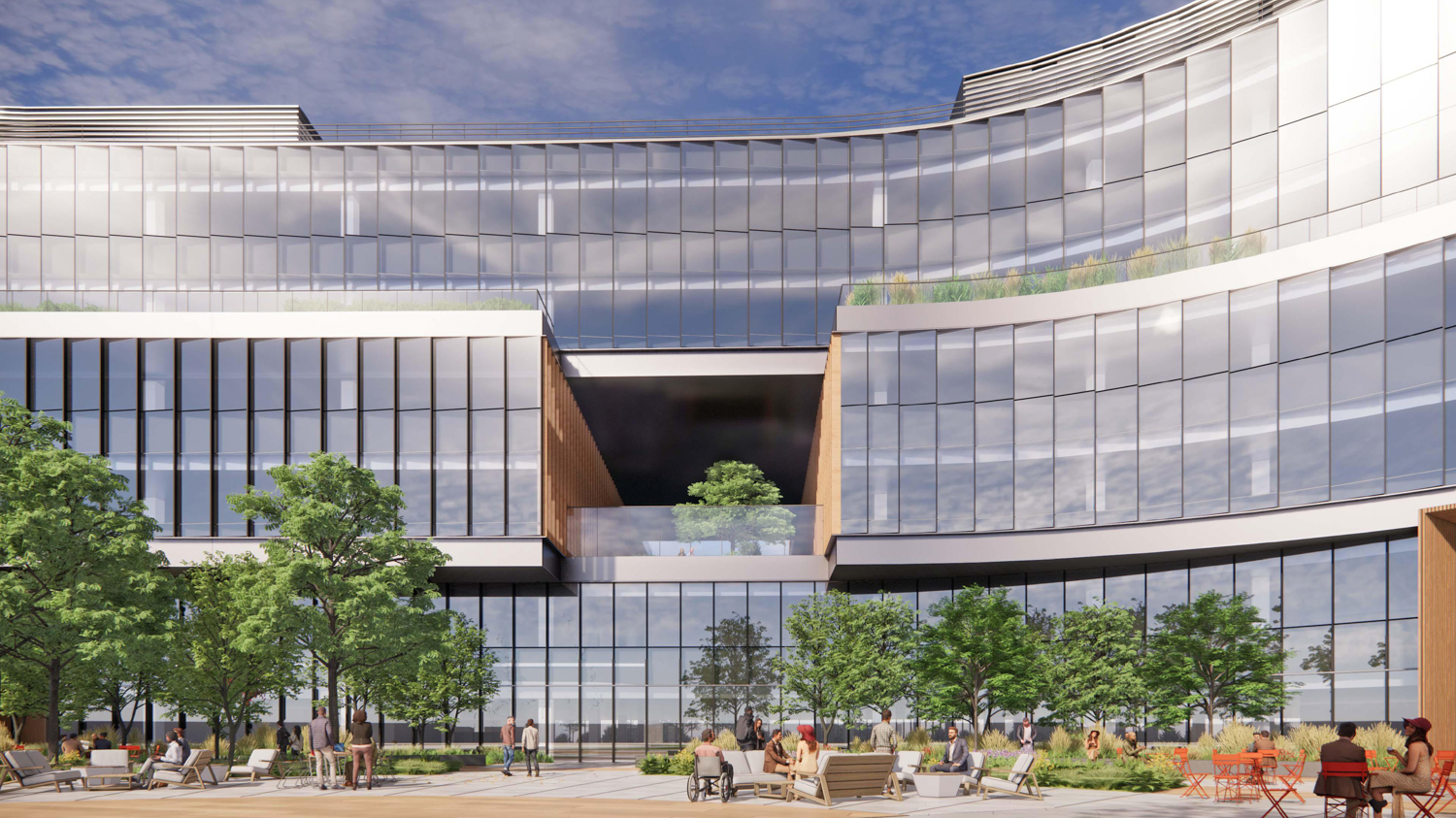
Terminal 101 view from the central courtyard, rendering by SOM
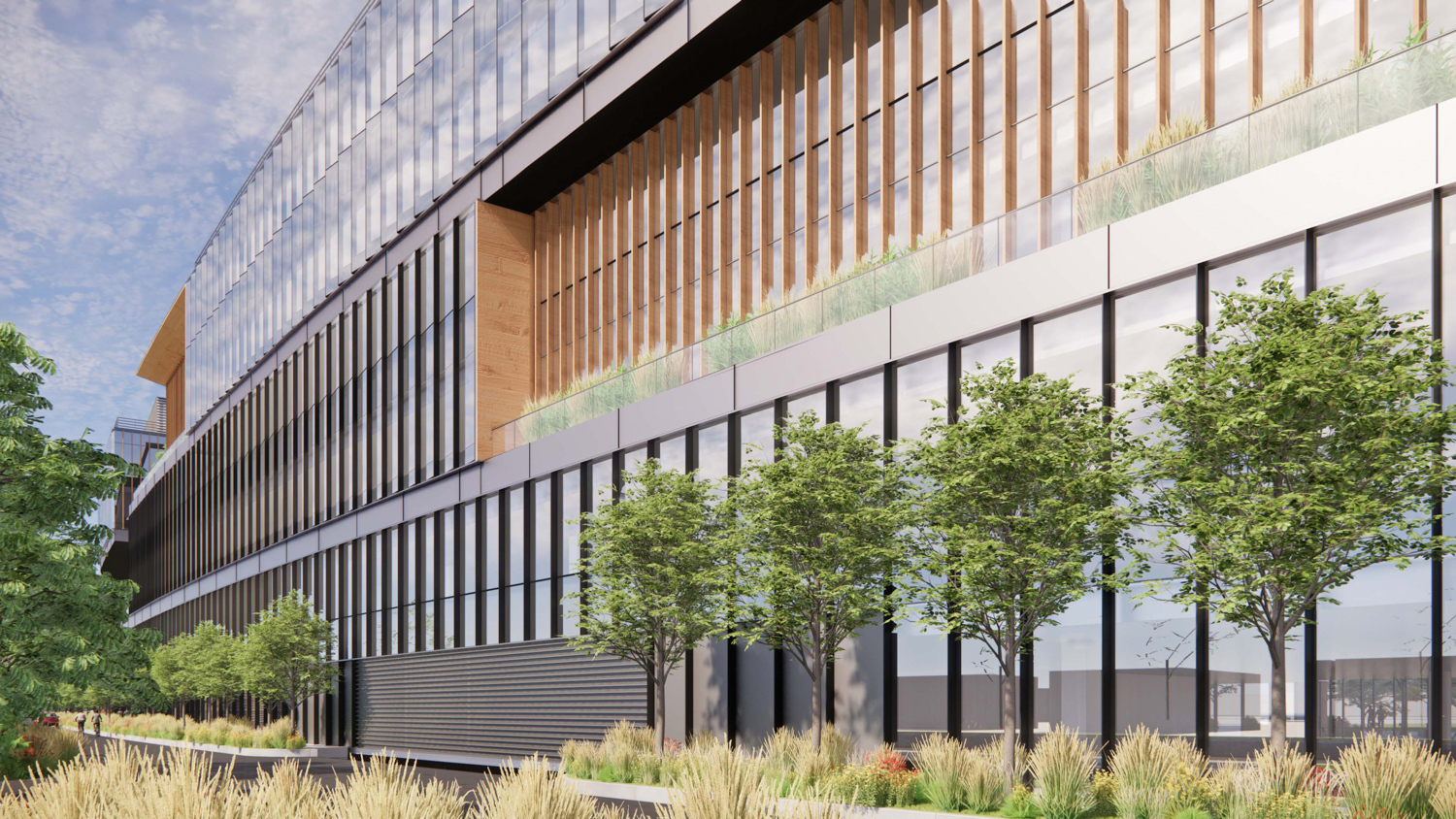
Terminal 101 view from the rear yard, rendering by SOM
The 112-foot structures will yield around 715,840 square feet of office space and 707,280 square feet for parking. The site will include the eight-level garage on the south end of the parcel, with a high capacity for 1,346 cars. Amenities will include a fitness center and restaurant at ground level.
Skidmore Owings & Merrill is the project architect and structural engineer. Ware Malcomb is consulting on civil engineering. Illustrations show the structure conforming to the oddly shaped parcel with an articulated facade to break apart the overall massing, angled glass for a dynamic curtain-wall skin, and wood soffits to frame some amenity balconies.
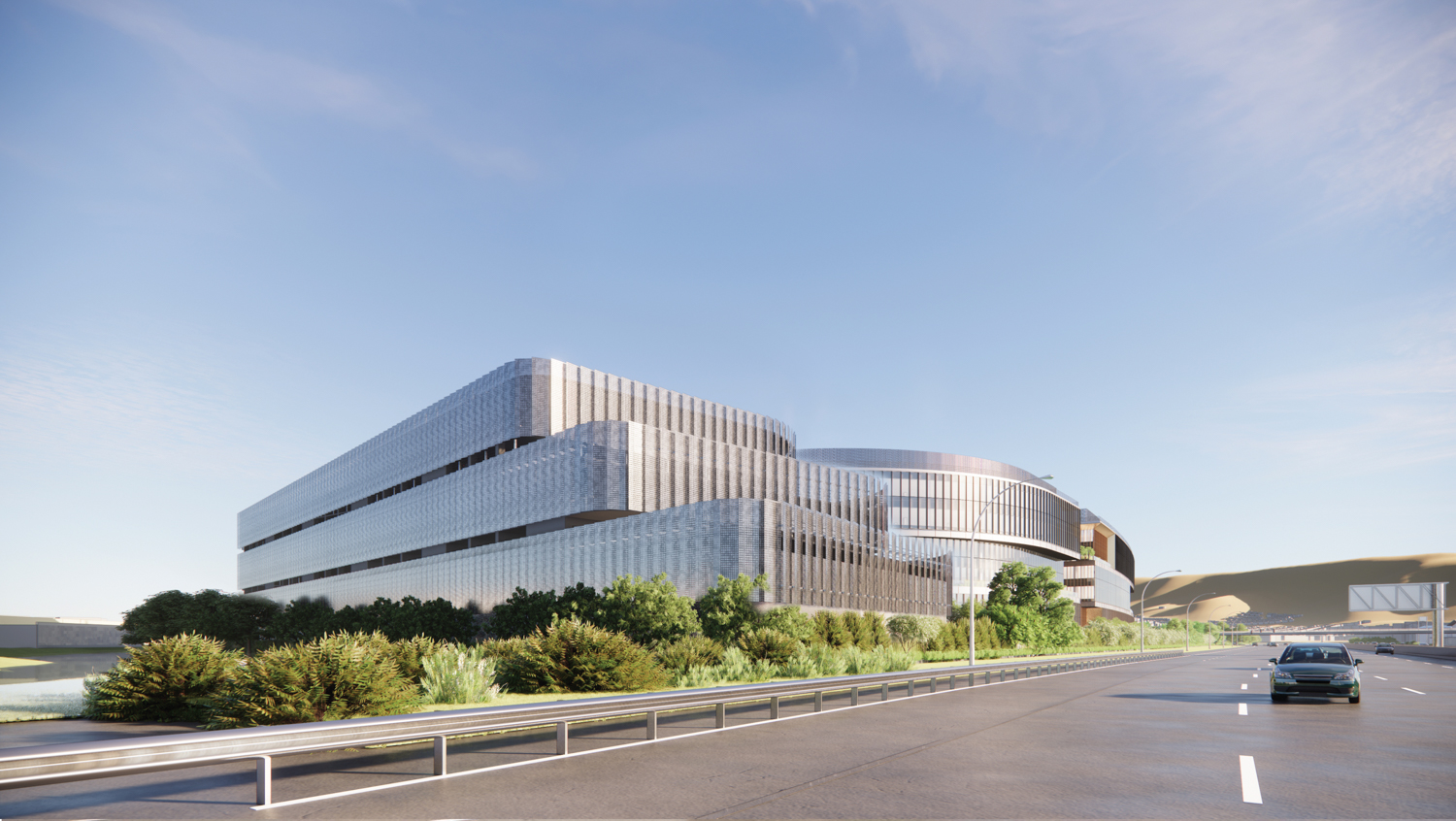
Terminal 101 garage, rendering by SOM
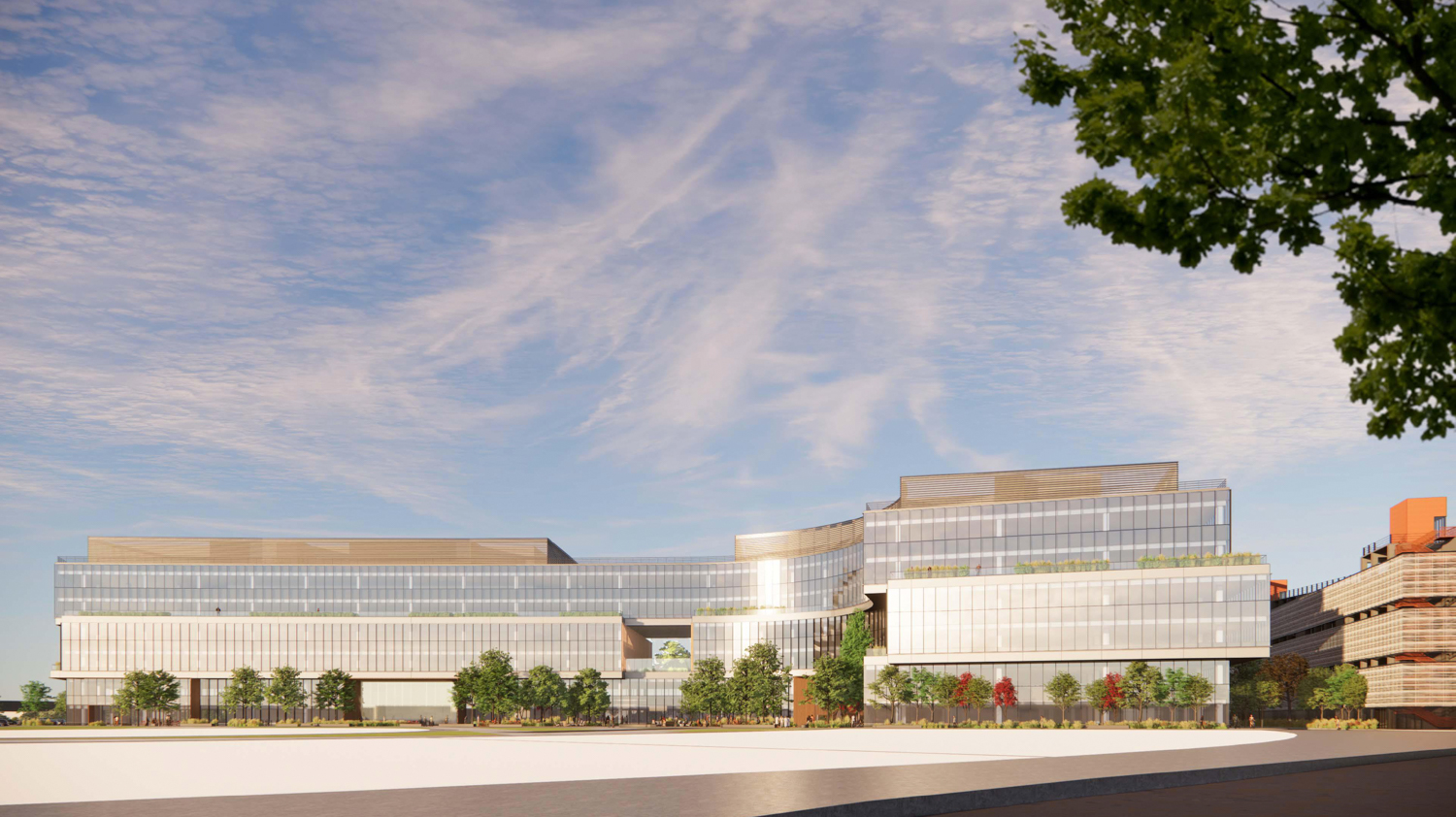
Terminal 101, rendering by SOM
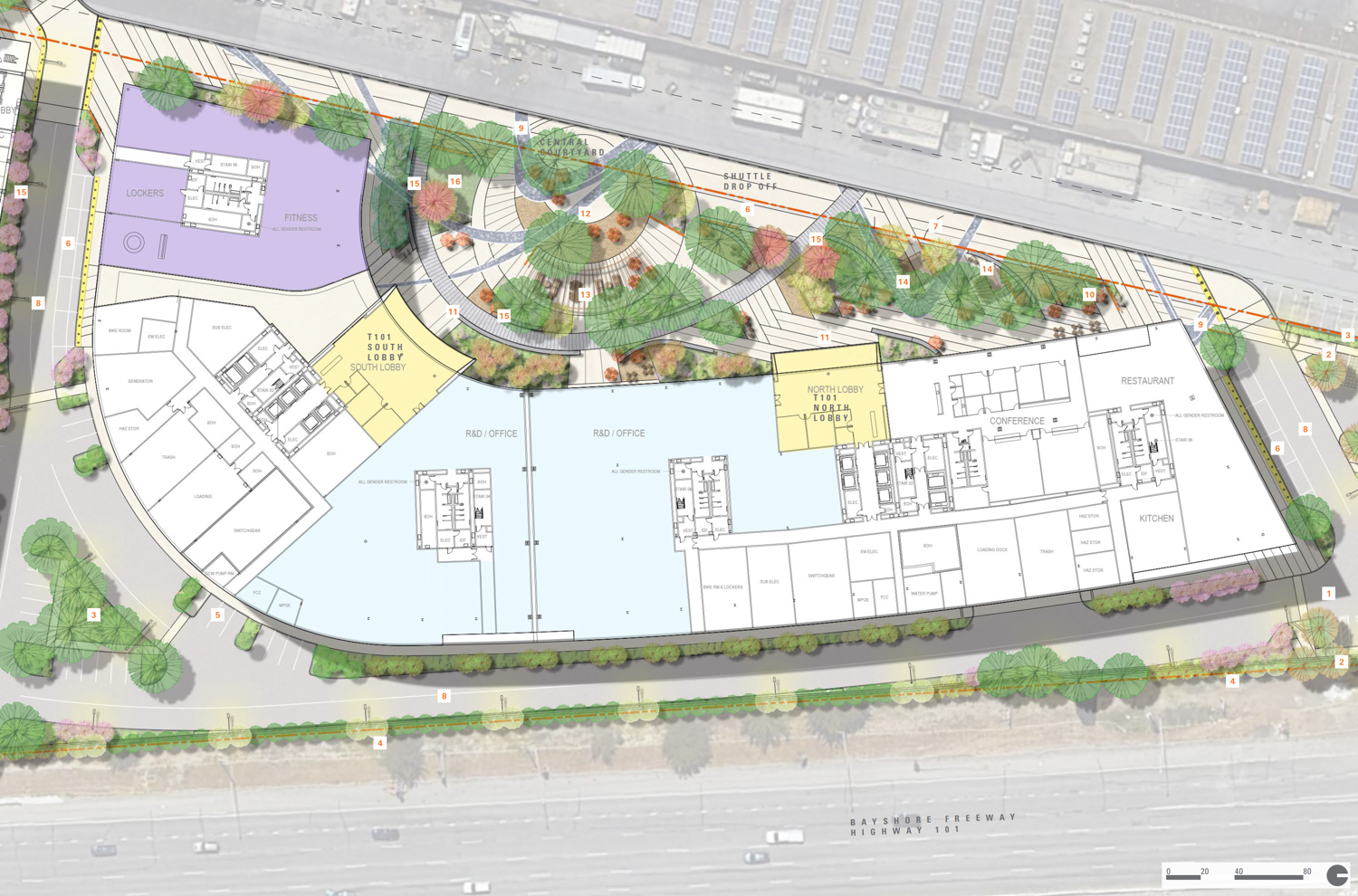
Terminal 101 site landscaping, illustration by Carducco Associates
The open space, designed by Carducci Associates, will provide employees and the public with a sheltered courtyard interspersed with pathways and seating. The J-shaped office building will wrap around the courtyard, while more open space will serve as gathering areas on the third and fifth levels.
The 8.7-acre parcel is located in the heart of the city’s low-slung industrial neighborhood, close to Freeway 101, and twenty minutes away from Downtown South City by foot. Both the South City Caltrain Station and San Bruno BART Station are around 5 minutes away by bicycle.
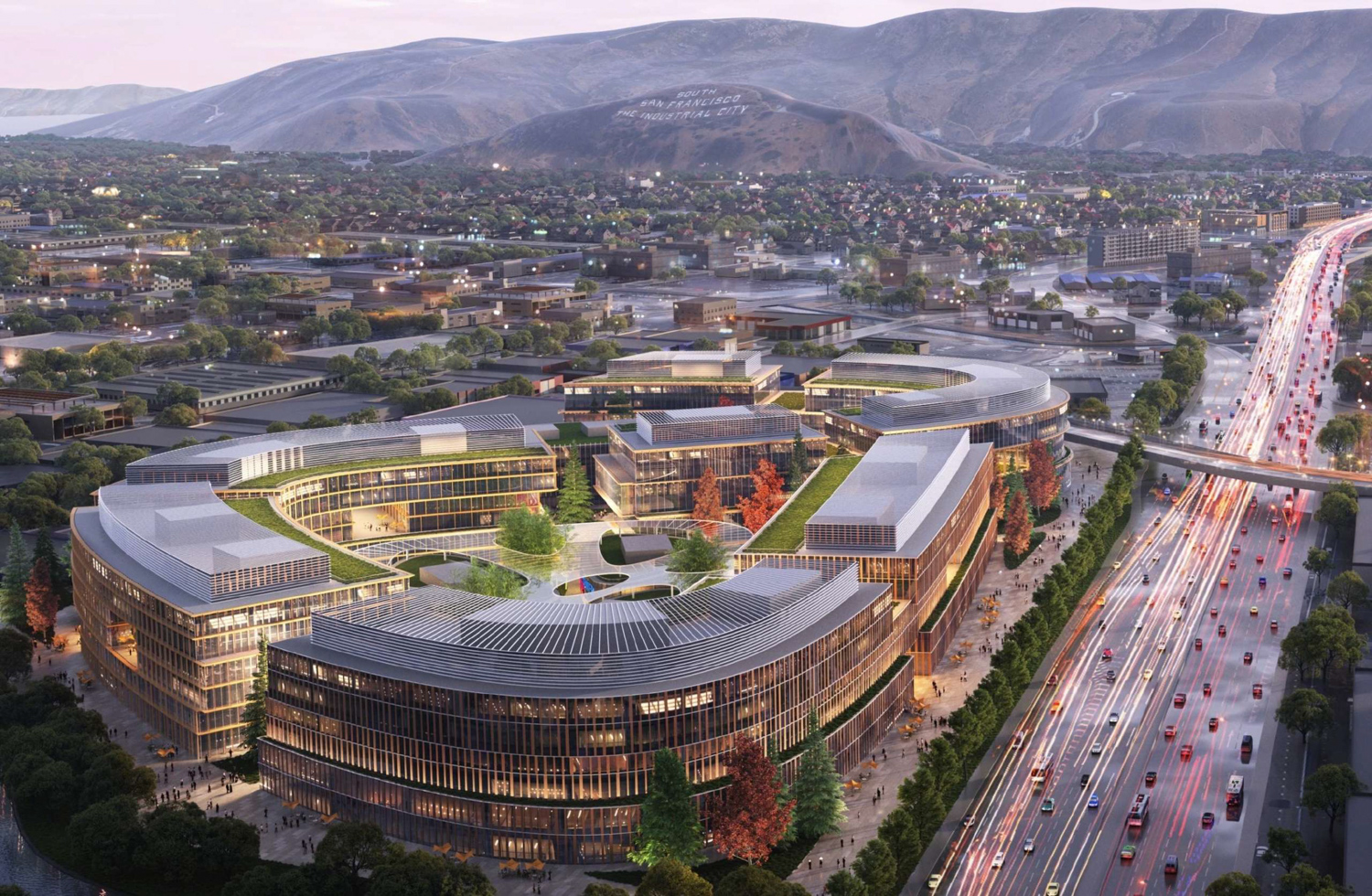
Outdated Terminal 101 design, rendering by Carducci Associates landscape architect
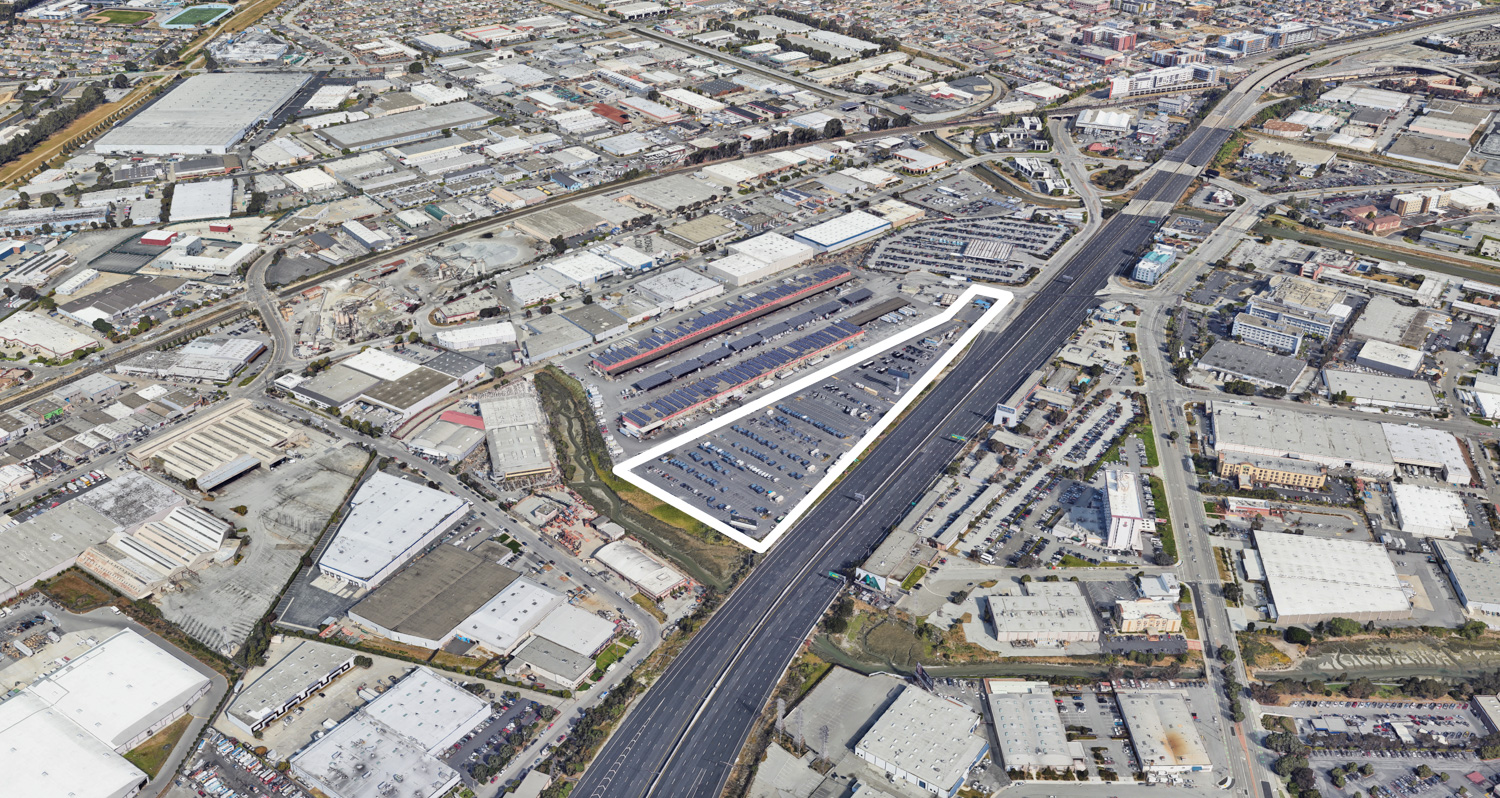
Terminal 101 site outlined approximately by YIMBY, image by Google Satellite
The meeting is scheduled to start in person today, September 21st, starting at 7 PM. The event will occur virtually and in person at 33 Arroyo Drive in the Municipal Services Building. For more information about how to attend and participate, visit the meeting agenda here.
Subscribe to YIMBY’s daily e-mail
Follow YIMBYgram for real-time photo updates
Like YIMBY on Facebook
Follow YIMBY’s Twitter for the latest in YIMBYnews

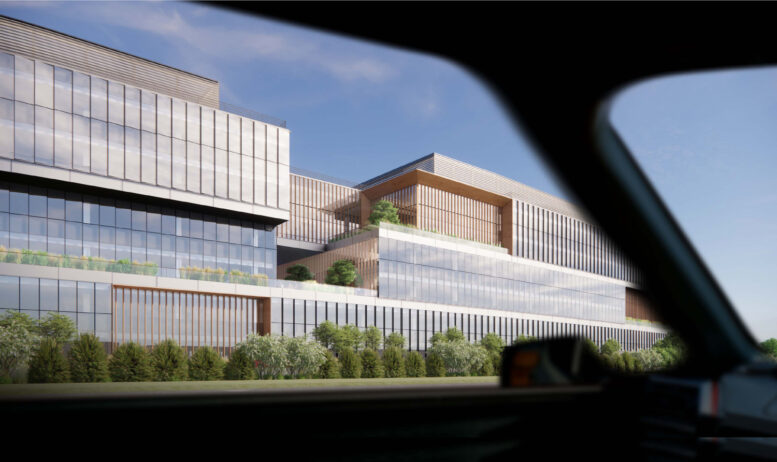
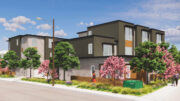
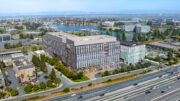
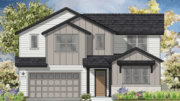
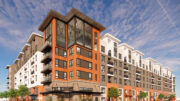
The designs make it look like they are pedestrianizing produce drive (although it’s a bad place to do it imo). They also show a high concentration of trees blocking the freeway… but currently there is none.
Why?
700 hundred thousand sf garage, 1400 cars ? When will we change out ways?