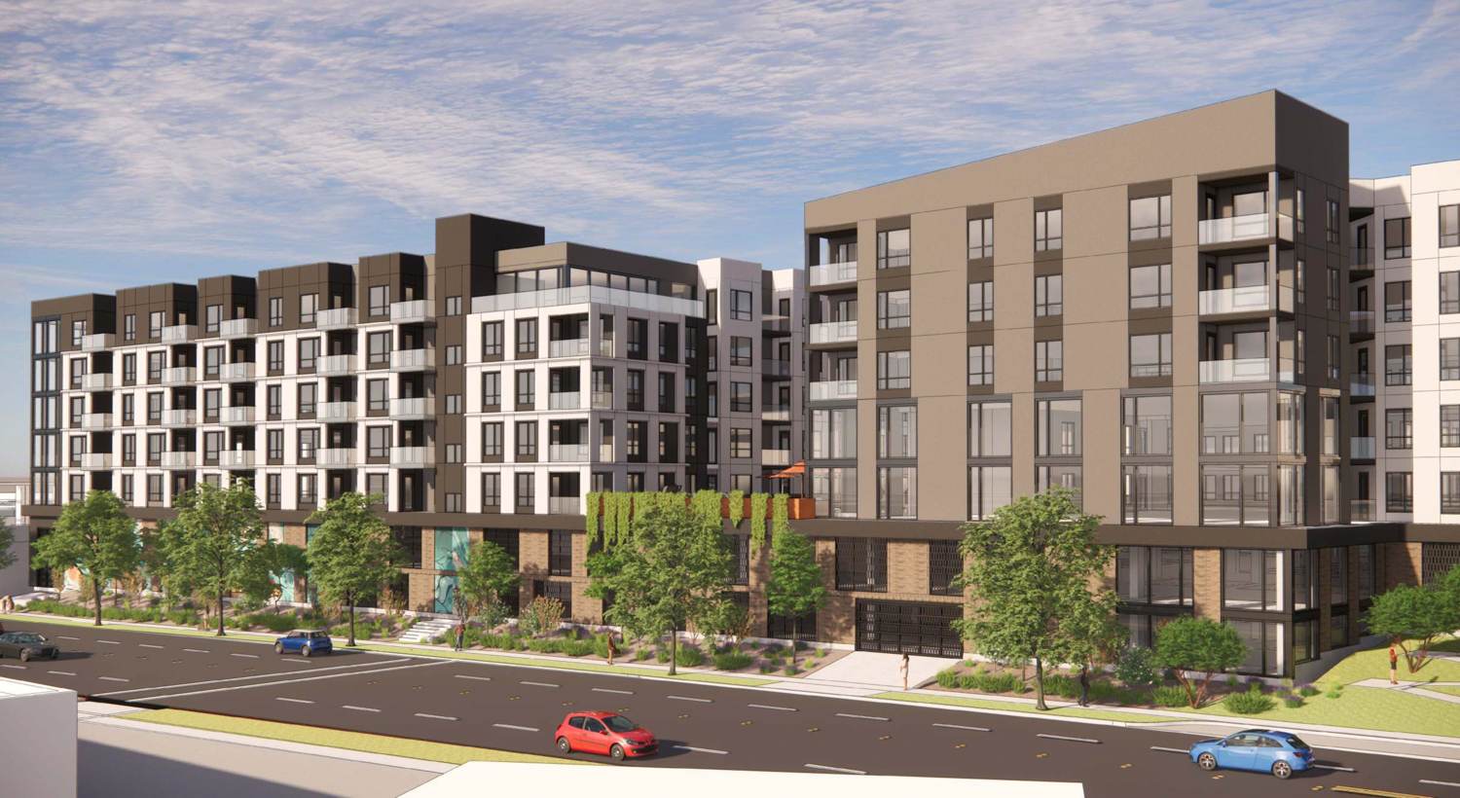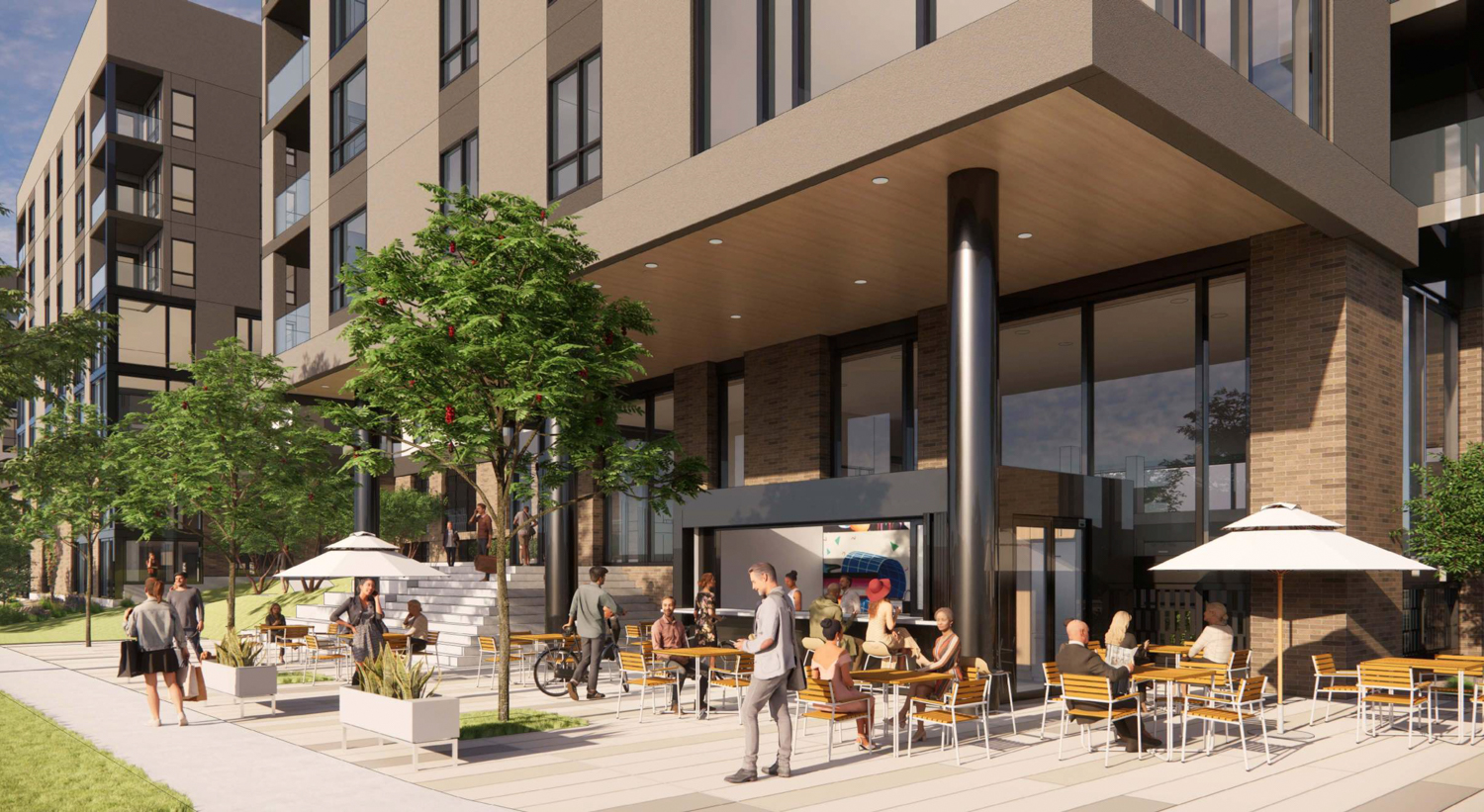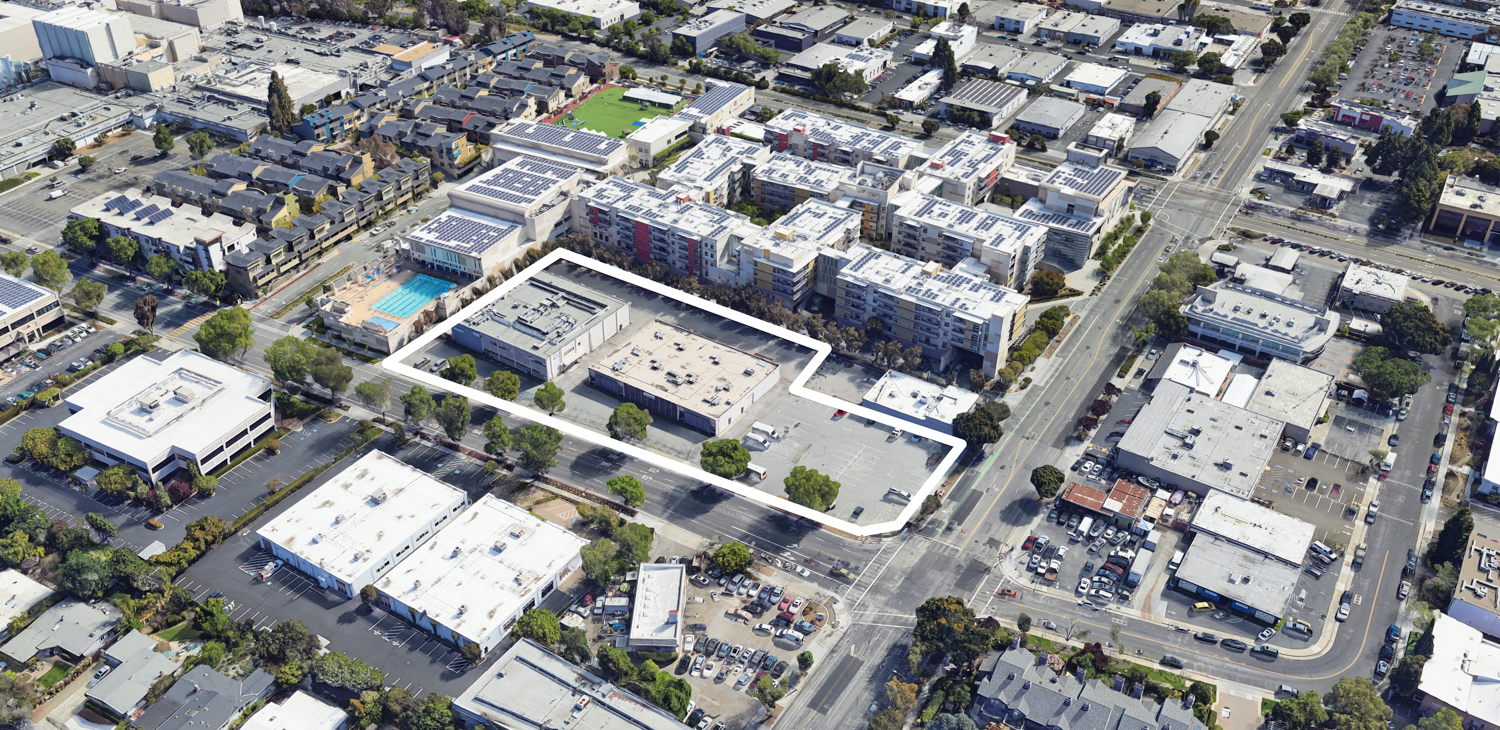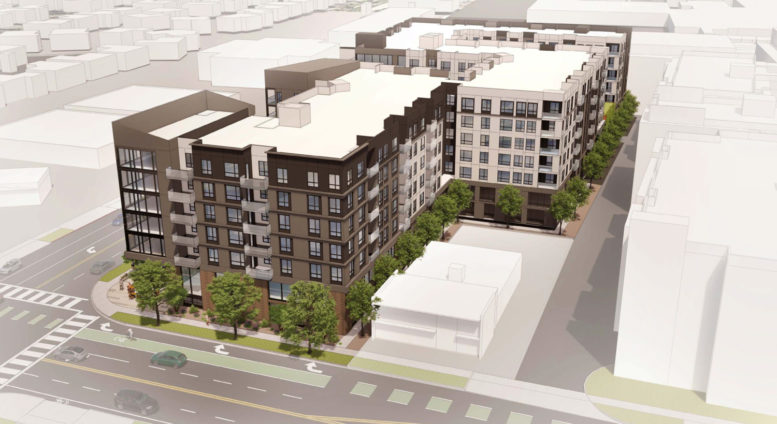Juno Realty Partners has resubmitted competing plans for housing at 3997 Fabian Way in Palo Alto, Santa Clara County. The two entitlements reflect previous plans by the developer for 292 or 350 units. The project made the news earlier this year as one of the first applications in the Bay Area to invoke the Builder’s Remedy for the 350-apartment version.

3997 Fabian Way aerial view, rendering by TCA Architects
The smaller proposal by Juno will stand 77 feet with 429,700 square feet, including 238,040 square feet for housing and 137,100 square feet for the two-story podium garage. Parking will be included for 337 cars and 321 bicycles. Apartment sizes vary, with 76 studios, 132 one-bedrooms, and 84 two-bedrooms. Of the 292 units, 15 will be designated as affordable to very low-income households.
The Builder’s Remedy iteration is 88 feet tall with 489,130 square feet, of which 285,470 square feet will be for housing and 141,692 square feet for the 394-car podium garage. Unit sizes will include 92 studios, 156 one-bedrooms, and 102 two-bedrooms. Of the 350 units, 70 will be designated as affordable to low-income households.

3997 Fabian Way ground-level amenity space, rendering by TCA Architects

3997 Fabian Way existing condition, image via Google Satellite outlined by YIMBY
TCA Architects is responsible for the design, though new renderings have yet to be published for the 350-unit plan. The circuitous floorplan will maximize sunlight exposure for residents, wrapped around two podium-top amenity courtyards. One courtyard will include a pool. Facade materials will consist of stucco with three colors above a two-story brick veneer base.
The two entitlement plans are preliminary applications to seek rights under Senate Bill 330 or the Housing Crisis Act of 2019. According to the developer’s application, “after submitting the Preliminary Application to the local agency, an applicant has 180 days to submit a full application or the preliminary application will expire.”
Demolition will be required for the two existing light industrial buildings.
Subscribe to YIMBY’s daily e-mail
Follow YIMBYgram for real-time photo updates
Like YIMBY on Facebook
Follow YIMBY’s Twitter for the latest in YIMBYnews






Will you provide me with additional information please so that I can get in touch with someone in reference to living there. Thank you