New plans have been submitted for a six-story apartment complex to rise at 605-613 Bridgeway in Sausalito, Marin County. The proposal will bring 47 homes and five retail shops along the city’s picturesque waterfront, including six affordable units. Linda Fotsch is the property owner and applicant for the project, filing through Willy’s LLC.
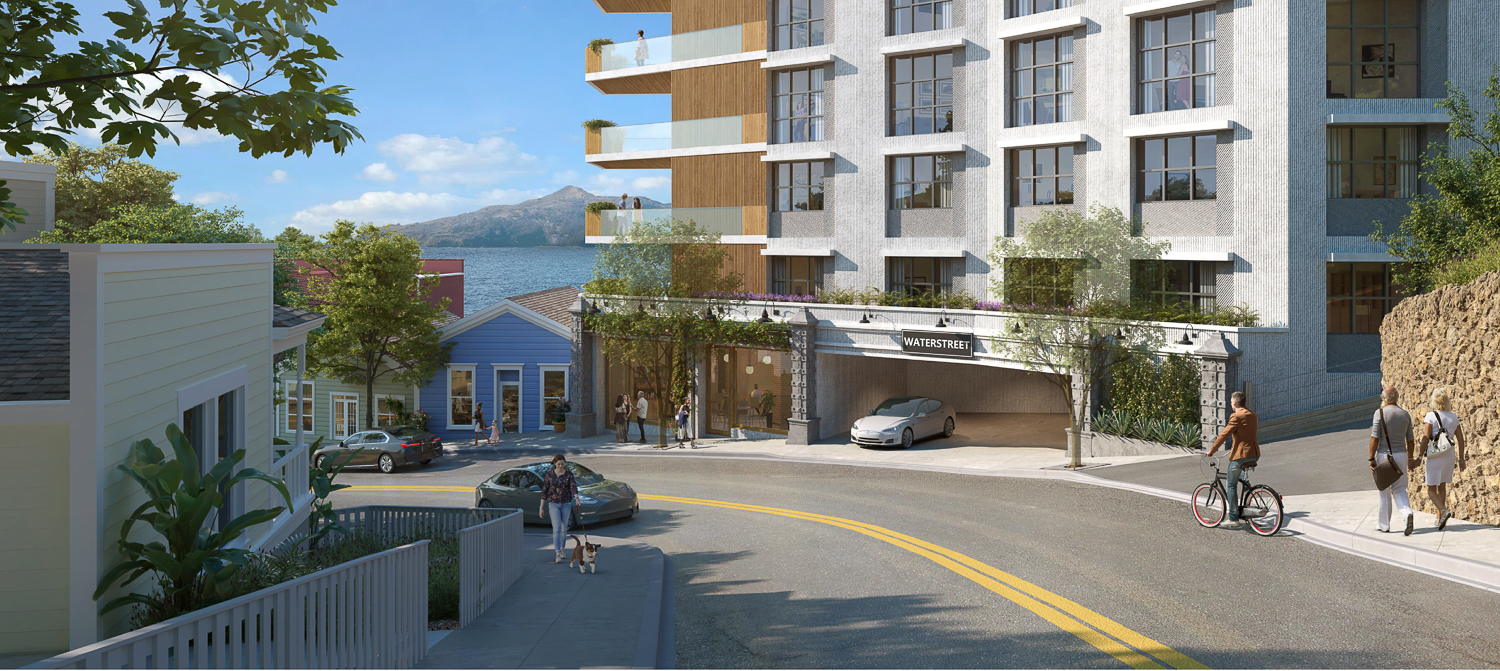
Waterstreet Apartments at 605-613 Bridgeway, rendering by Magilight Studio
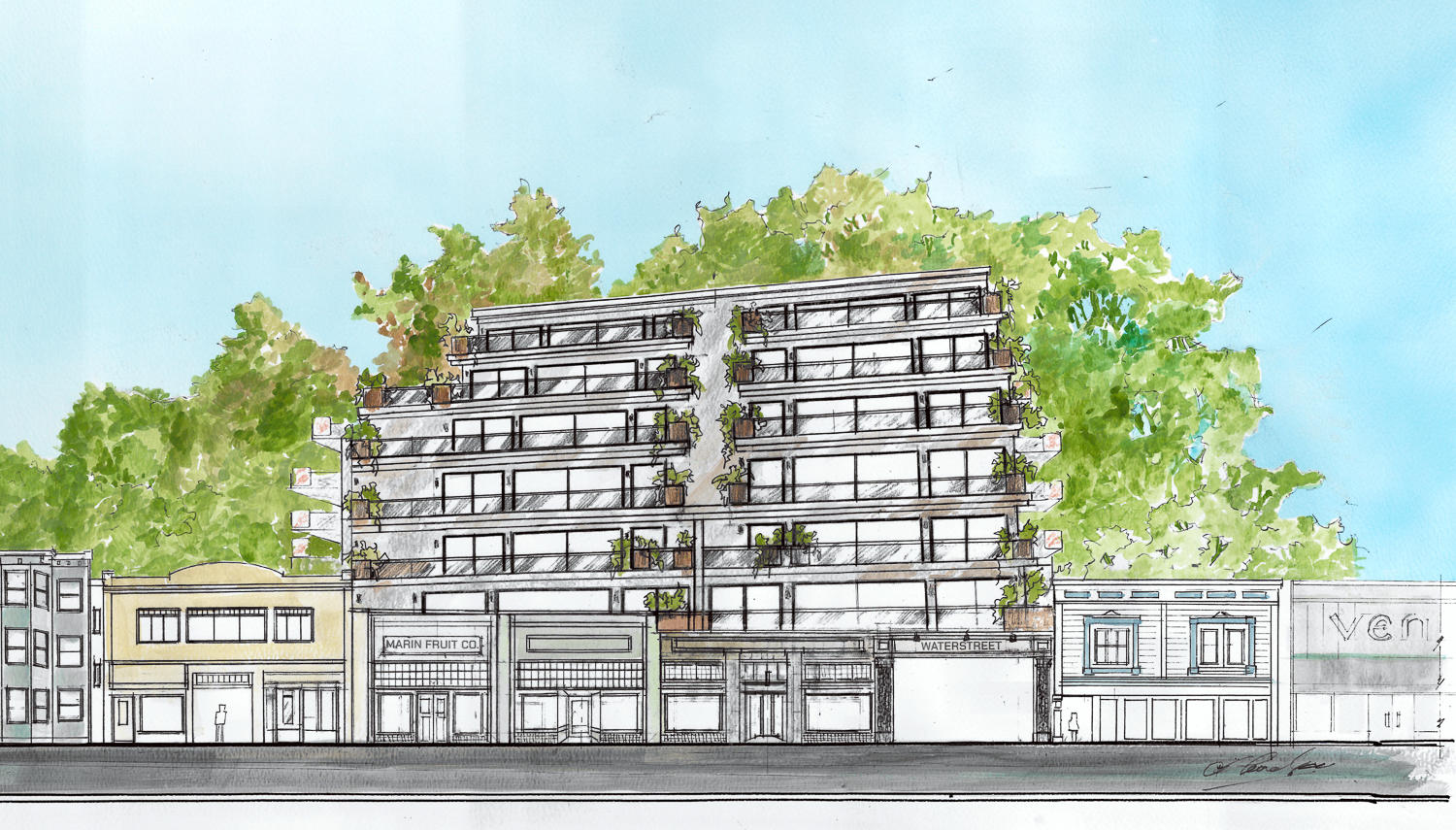
Waterstreet Apartments, illustration by Francis Gough Architects
Francis Gough Architects is responsible for the design. Illustrations show a contemporary addition, dominated by the glass and wooden railing, sitting on top of the reused historic retail facades. The upper five floors will feature carve-outs and setbacks away from Bridgeway to add various private balconies for most apartments to benefit from the site’s outstanding views across the Bay and the San Francisco skyline.
The 85-foot tall structure will yield around 121,750 square feet, with 76,360 square feet of housing and 5,350 square feet for retail. Of the 47 units, there will be one one-bedroom apartment, 17 one-bedrooms, and 29 two-bedrooms. Parking will be included for 50 cars across a two-level garage. The garage’s first floor will connect to Bridgeway, and the second floor will have an entrance along Princess Street. BKF is the civil eningeer.
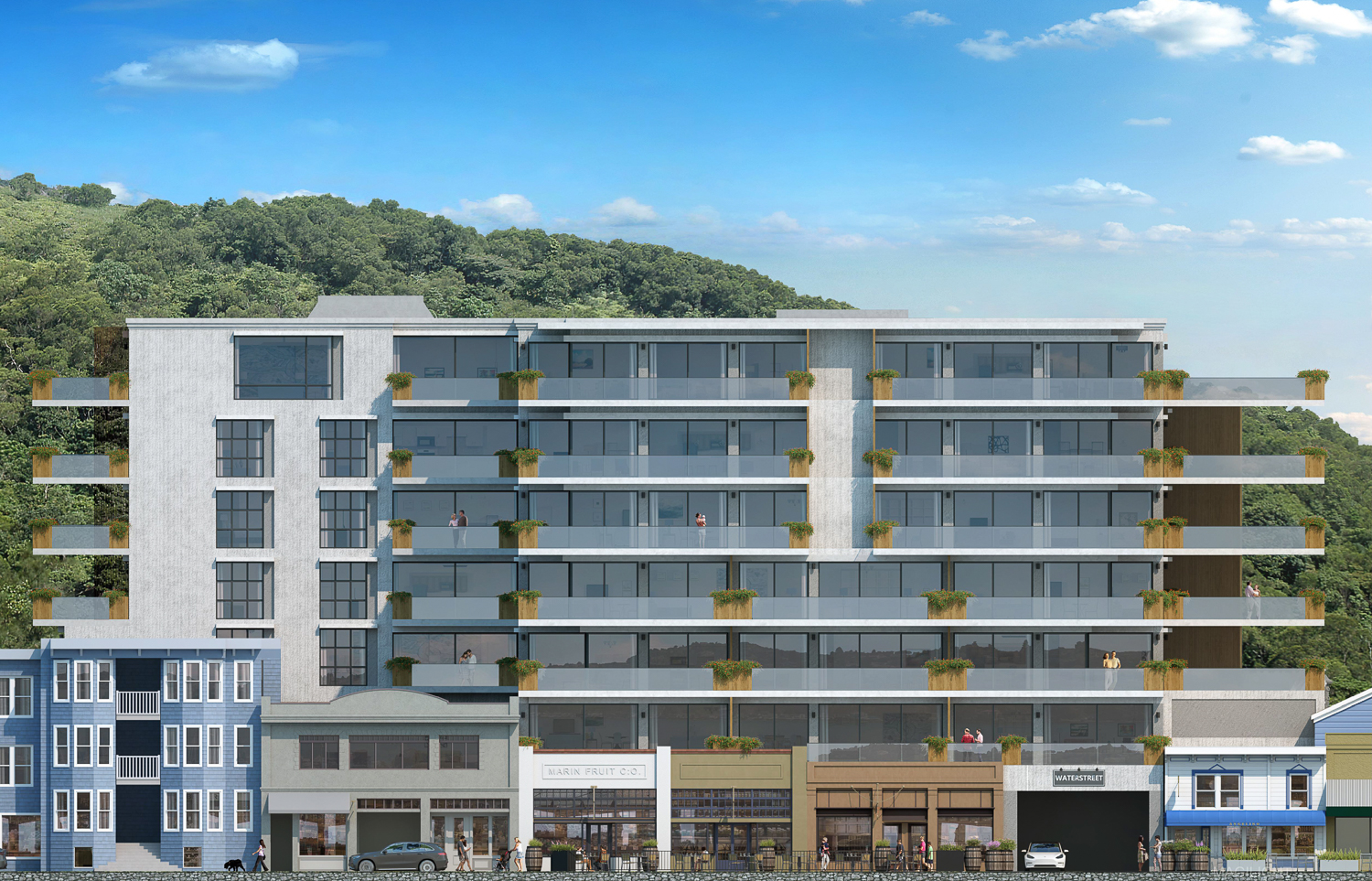
Waterstreet Apartments at 605-613 Bridgeway facade elevation, illustration by Francis Gough Architects
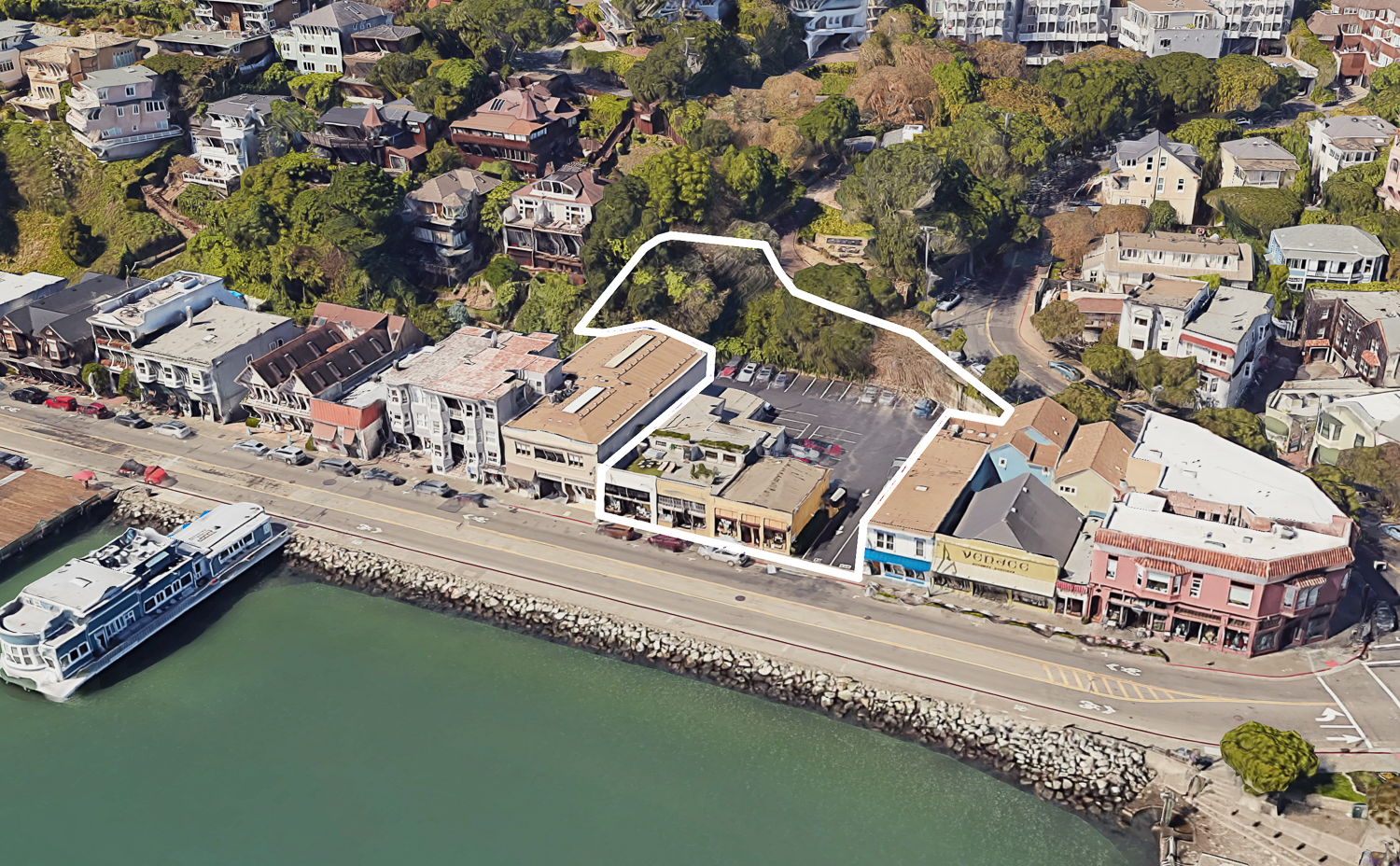
605-613 Bridgeway roughly outlined by YIMBY, image by Google Satellite
Six of the homes will be designated as affordable for very low-income households. The pre-application will invoke Senate Bill 330 to streamline the approval process and benefit from a density bonus. The existing four retail shops will be retained, and a fifth space will be added along Princess Street.
The half-acre parcel is located half a block from Sausalito’s downtown plaza and the ferry terminal. The estimated cost and timeline for construction have yet to be established.
Subscribe to YIMBY’s daily e-mail
Follow YIMBYgram for real-time photo updates
Like YIMBY on Facebook
Follow YIMBY’s Twitter for the latest in YIMBYnews

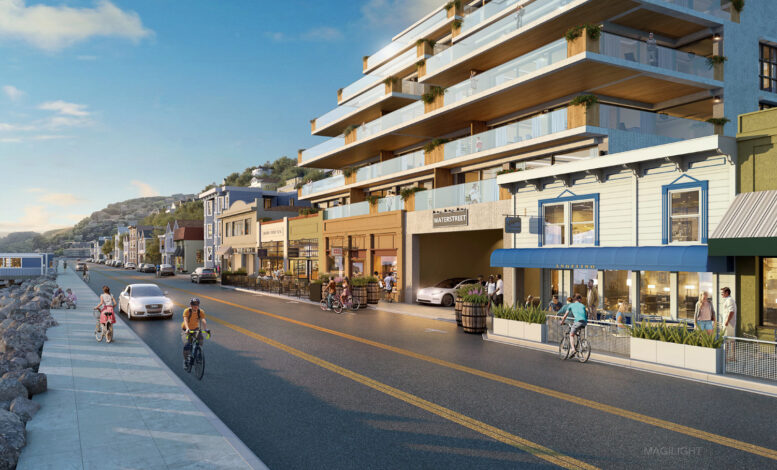
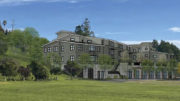
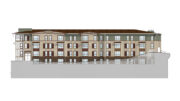
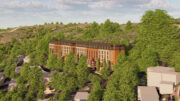

Sausalito should really be San Francisco’s North Vancouver.
Oakland should be Jersey City/Brooklyn
San Francisco itself should be Brooklyn.
Miss me with that giant, pedestrian-hostile garage on the main street. This is why alleyways were invented — or the ferry’s right there!
Agree… would be a good suggestion to the developer!
It is the only practical place to have the entrance to first floor of the garage. The other access is up the hill access the 2nd floor of the garage. To build a ramp might not be feasible.
Agree! And Golden Gate Transit has maintained okay or better intra-county service along Bridgeway for decades. (The closest bus stop is two short blocks away.)
What a gorgeous location for these apartments!
Are you crazy? I guess you are either young or never lived in Sausalito.
Oh yes, this will really add to the trove of affordable housing!!!!!!!!! I am sure that the über-wealthy homeowners on the hillside behind this property will love it!!!!!!! Build it!!!!!!!!! YIMBY forever!!!!!!!!
I am sure that the neighbors and people who live in Sausalito are not to happy with this. It looks nice but it is just larger than anything else in that area. Without Senate Bill 330, it probably wouldn’t ever get approved.
I’m conflicted in that a slightly smaller size (two less floors) would fit better with the downtown. I like that they have kept the existing storefronts. There are other places in Sausalito that have been already designated for infill housing that can handle a project of this size or larger. Personally, I would not want to live on Bridgeway. Getting in and out by any means is hard during the tourist season and weekends.
I could maybe get down with the scale, but it’s as though the architects are actively fighting the surrounding context. I’m not suggesting it needs to host bay windows or look like a wood-clad Victorian mansion, but this is far from harmonious IMPO.
Horrible Idea!! SENETE Bill 330 does not mean you can build garbage anywhere you want!!
Why should Sausalito be set in amber? I like the design and would gladly live there if I could afford it.
Dear god, no. I’m going to go all NIMBY on this even though it’s nowhere near my backyard and I’m typically a “build it” person. This part of Sausalito is small-scale and charming. Terrible place for a giant monolithic add-on. Further north along Bridgeway near the Bay Model, absolutely. But here? I hope it never sees the light of day.
Why do you even care since you live nowhere near it? Good you realize it’s a NIMBY attitude because it totally is and it totally why California is in the crisis that we’re in.
I live in Sausalito but not in this area. I’m all for the development in the north end of Sausalito near the Bay Model. In fact, that’s near where I live. It’s much better suited for this size or larger building. Sausalito has already identified many areas for infill housing. They have done a good job.
I don’t know, maybe because I care about the Bay Area at large and can see that there are certain aspects of it that make it special. Ruining every one of them to cram misfit housing would take that away. There are thousands of better locations for something of this scale and look. Yes, not building massive housing developments in small waterfront villages is the problem. lol!
LOL. Your ancestors were the people opposed to the stone age transitioning to the Bronze Age 2000 miles away somewhere.
And yours were the type to cut off their nose to spite their face. Pretty sure they also needed multi-syllable words explained to them.
I do live here and completely agree. This monstrosity doesn’t belong downtown. I wonder if the design is meant to rile the locals so that they will eventually accept a smaller version. Maybe it is the beginning bargaining position and never meant to actually be built as presented? One can hope.
One of these doesn’t belong:
*Sausalito
*Waterfront
*Affordable Housing
Well said. Anyone who reads that should be giggling.
no 3 bedrooms? why are developers so anti-family? believe it or not, many families cant afford to buy homes in Sausalito lol
Having the apartments right above the already existing stores is a good idea. Also nice they’re putting the ferry terminal to good use. If there’s any spot in Sausalito to add a housing project, the Bridgeway street is it
You are right about the location, it’s just the scale is out of place. Build it but just a tad smaller.
How about removing one of the two levels of parking? Same number of homes for people but less parking for cars. From my perspective, there’s good public transit here. (Marin and Golden Gate Transit stops and the ferry are all within a couple blocks and a car isn’t necessary to live here.)
The first 2 levels wouldn’t be good for housing as there wouldn’t be any light or windows, the back and side would be against the hill depending on how the excavate the hill so no windows, first 2 levels also have the existing stores that would block any windows. It isn’t much good except for parking. This is just my guess but it hard to tell by the pictures here.
I understand and appreciate the need for more housing but think this is a bit too large for this location. It would be helpful to see elevations with the adjacent properties so the impact to their homes will be affected as Sausalito code does protect views. This site is adjacent to the site of a landslide that impacted the apartments to the south, curious to know how this will be taken into consideration.
I like they are retaining the historic storefronts but would like to see the height reduced to 3 or 4 stories. There are other sites further north than should be sites for additional apartments.
HUGE and disproportionate with anything else in the neighborhood. Screws the neighbors and neighborhood. After the City let Mike Lappert build that blue ghetto building over the greasy spoon and we have to live with that now, this new monstrosity fits right in.
Yes, remove two (or three) top floors. Parking garage should be available to the public.
Maybe this is their beginning point for negotiations to build a smaller complex. Building doesn’t come easy in Sausalito. If they begin with a larger plan, the may try to get people to settle for a lesser one.
If I am promised a top two bedroom apartment with two adjoining spaces for parking and an unobstructed view from the hills of Pacific Heights around to the bay model with an option to buy if and when it becomes condos, it would be enough to change my opinion of this project from no to yes. As this is not likely to happen, this rather singular project could be shelved in favor major mixed use development at the north end of town which, I am sure you would agree, is where renewal really needs to happen…..Another thought and then I will leave you. The Spinaker Restaurant has seen it’s day. We should consider another restaurant in it’s place…a new and vibrant TRADER VICS, the most famous tiki bar of all time. It’s dying a slow death in Emmeryville and Cosmo Place will never happen again in our lifetime. Just a thought.
It is unfortunate to consider placing such a structure in one of the most desirable areas in Sausalito. Can we not maintain respect for the small town feel and appearance of a historic town? This reminds me of the plans to construct the largest hotel in Marin within East Fort Baker. That was successfully fought by the citizens of Sausalito. This current project is out of scale and design with the surroundings. This is not a question of MIMBY. It’s a question of not in my front lawn.
Horrible. Just horrible. Visual blight. Developer greed. All the things we should be standing against to protect the feel of this beautiful old hippie-Italianate neighborhood. The sidewalks streets and restaurants are already jammed. Non sustainable.
No doubt any new housing project will make an impact on some folks. Traffic increase and loss of
Surrounding green space, views, etc.
The charm of Sausalitos historic down town I believe will suffer. And I imagine the mess of construction
Will heavily affect business owners.
I think the bay model area is a lot less impactful.
Looking at Mill Valleys choice of architecture and
location at 1 Hamilton, seems more appropriate.
I see only 3 existing retail shops being retained. Unless the property owner’s Real Napa wine bar and gift shop count at 2. I think she also owns the parking lot behind. The scale is too big and not keeping within the historical look of Sausalito in the downtown area. A building that size will take away the neighbor’s views to the north, and looking at the rendering from Princess street it will obliterate their views and cover them in shadow in the afternoon.
Another horrible insensitive designed building that will distroy the buitiful city of Sausalito please put a stop to Scott Weiner and Gavin Newsom follies , vote these men out of office!
Amen Frank!
Just plain ugly and out of place . . Manhattanizing Sausalito . .ruining a cute postcard town with a peaceful waterfront. Simple greed. All this development around the Bay and still this many homeless??
Thanks to Weiner and Gavin Gruesome! . . ruining our beautiful cities and the Bay Area with a cover of helping homeless. I guarantee this development will do NOTHING for homeless or the homeless crisis!
I’m wondering about how affordable will this be , I’m looking to relocate to this beautiful place in about 8 months , I’m retiring and I love this little town . Any suggestions about affordable housing or apts , please
Senate bill 330 is being abused by out of state developers to fleece small towns like Sausalito. The scale of this project, especially in this location is completely out of proportion.
State law makers have to take a closer look at this flawed legislation… This particular project is an egregious example of jamming as many units into an unsuitable space as is possible, while only providing 6 under market homes.
It’s all about maximizing profits & not developing under market housing in more suitable locations. Disgusting! This project stinks of malfeasance.
It’s time to update this post, as the project has been revised: It’s now a nine-story (not six) condominium (not apartment) project with 51 units (not 47) — and eight affordable units facing a retaining wall (up from six).
The facade elevation illustration by Francis Gough Architects replaced the background (mainly much smaller, multi-family housing) with a forested, uninhabited hill.