Construction is wrapping up on a five-story affordable housing complex at 4840 Mission Street in San Francisco’s Outer Mission neighborhood. The project, named Islais Place, will soon bring over a hundred units alongside a health center and retail along the main thoroughfare. Bridge Housing is the project developer.
The 60-foot-tall structure will yield 196,095 square feet of gross floor area, with 162,920 square feet for housing, 10,000 square feet for the clinic, 5,000 square feet for retail, and 17,460 square feet for the 39-car garage. Additional parking will be provided for 136 bicycles.
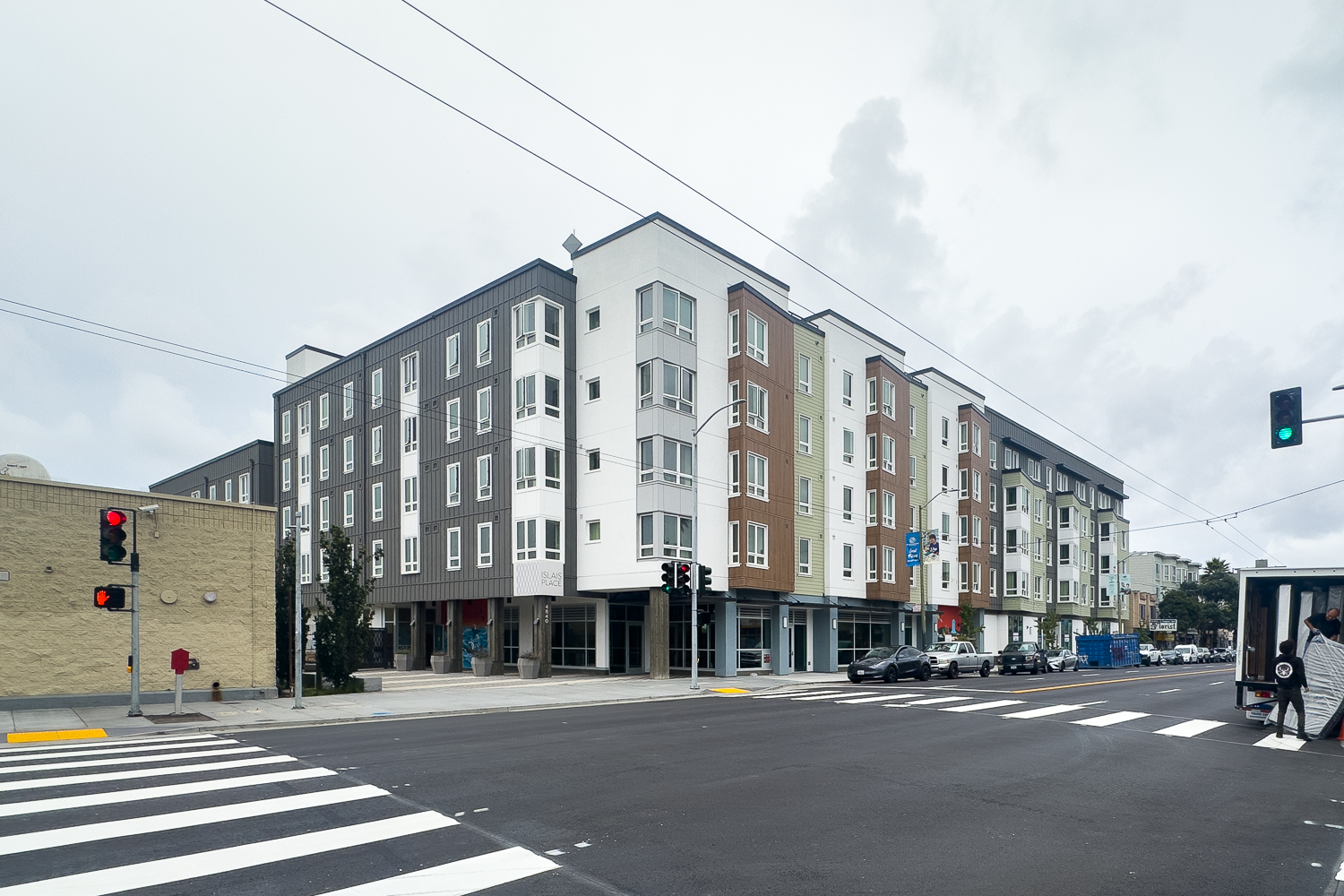
4840 Mission Street, image by author
The project will offer rental units for households earning 30% to 110% of the Area Median Income. Unit sizes will vary, with 58 one-bedrooms, 63 two-bedrooms, and 16 three-bedrooms. Of those units, 35 will be set aside from the HOPE SF program for residents voluntarily moving from Potrero Terrace and Potrero Annex.
Van Meter Williams Pollack is responsible for the design. The podium-style building is broken up with bay windows, various exterior material types, and full-height glass retail windows. Construction is carved out with an open-air plaza along the property line bordering Safeway. The plaza will connect with a gated residents-only paseo connecting Mission Street with Alemany Boulevard. Cliff Lowe Associates is overseeing the landscape architecture.
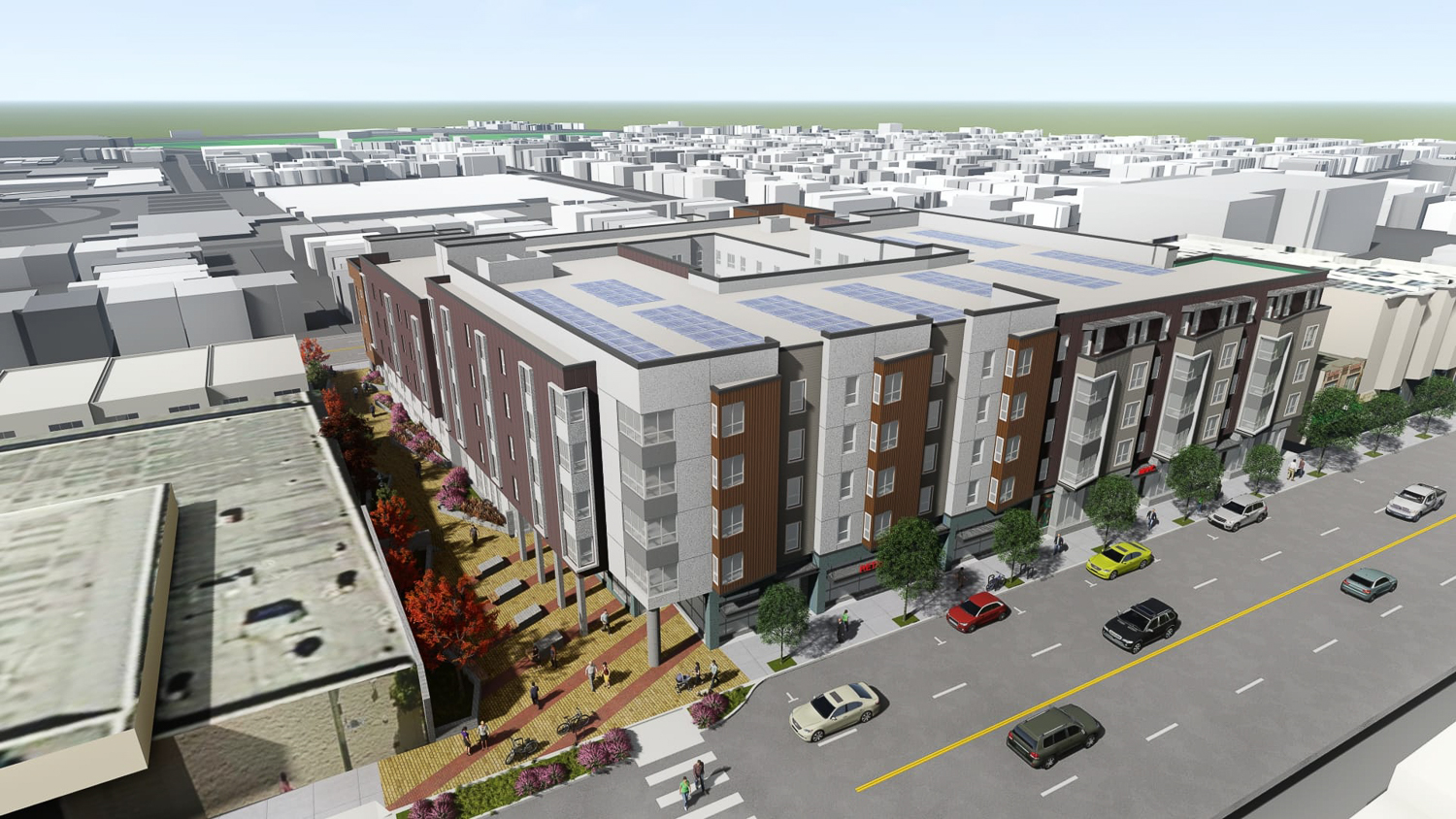
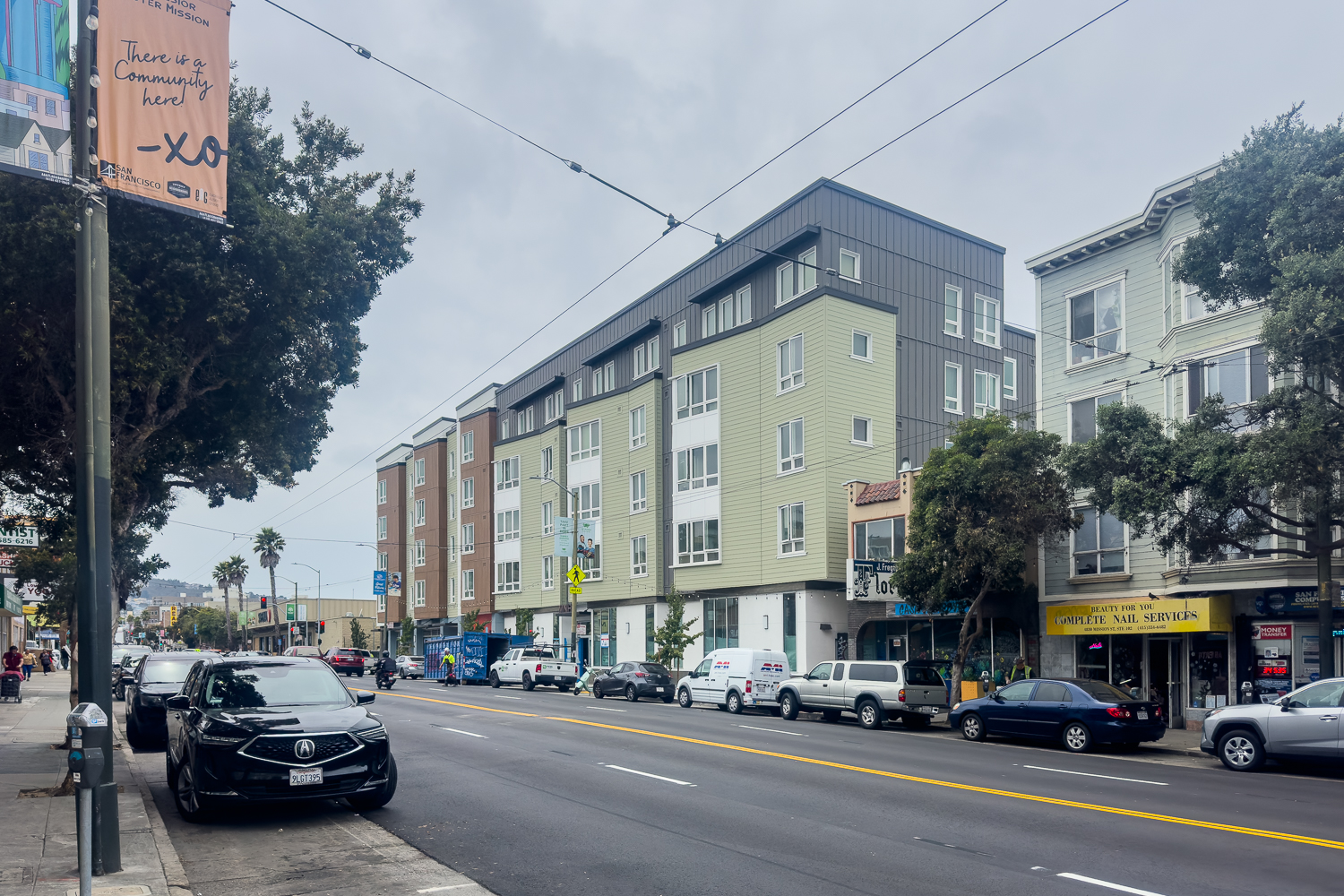
4840 Mission Street pedestrian view, image by author
The property is between Alemany Boulevard and Mission Street, next to the neighborhood grocery store and two blocks from the Balboa High School campus. Balboa BART Station is 15 minutes away on foot or seven minutes by bicycle.
The property site replaced the former Valente Marini Perata & Co Funeral Home, which closed in 2017 after nearly 130 years of operation. The San Francisco Housing Portal’s lottery closed to applications in September of last year, with results released in mid-October.
Subscribe to YIMBY’s daily e-mail
Follow YIMBYgram for real-time photo updates
Like YIMBY on Facebook
Follow YIMBY’s Twitter for the latest in YIMBYnews

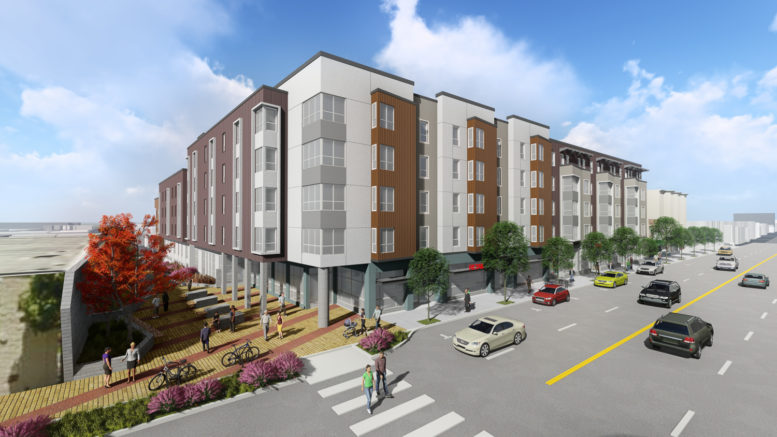
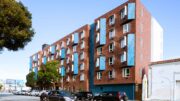
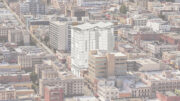
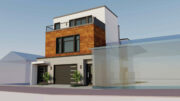

I actually really like it, fills the block, provides a mid block passage that isn’t the parking lot. Design isn’t flashy, but neither are the homes nearby anyway. Looks like they changed the colors to better match the neighborhood.
What SF needs is more government subsidized low income housing for people of color, LGBTQ+ and homeless community with low cost food outlet, medical care and drug addicted treatment center
Troll comment. No one can possibly think this is a good idea.
Frank’s idea is probably the worst idea ever.
Test