Preliminary permits have been filed for a mix of suburban expansion and apartments on a swath of open land in Gilroy, Santa Clara County. The proposal, named South Gilroy, aims to construct nearly three thousand homes across nearly 270 acres, which would single-handedly fulfill most of the city’s Regional Housing Needs Allocation obligation. Carlsbad-based HomeFed Corporation is responsible for the application.
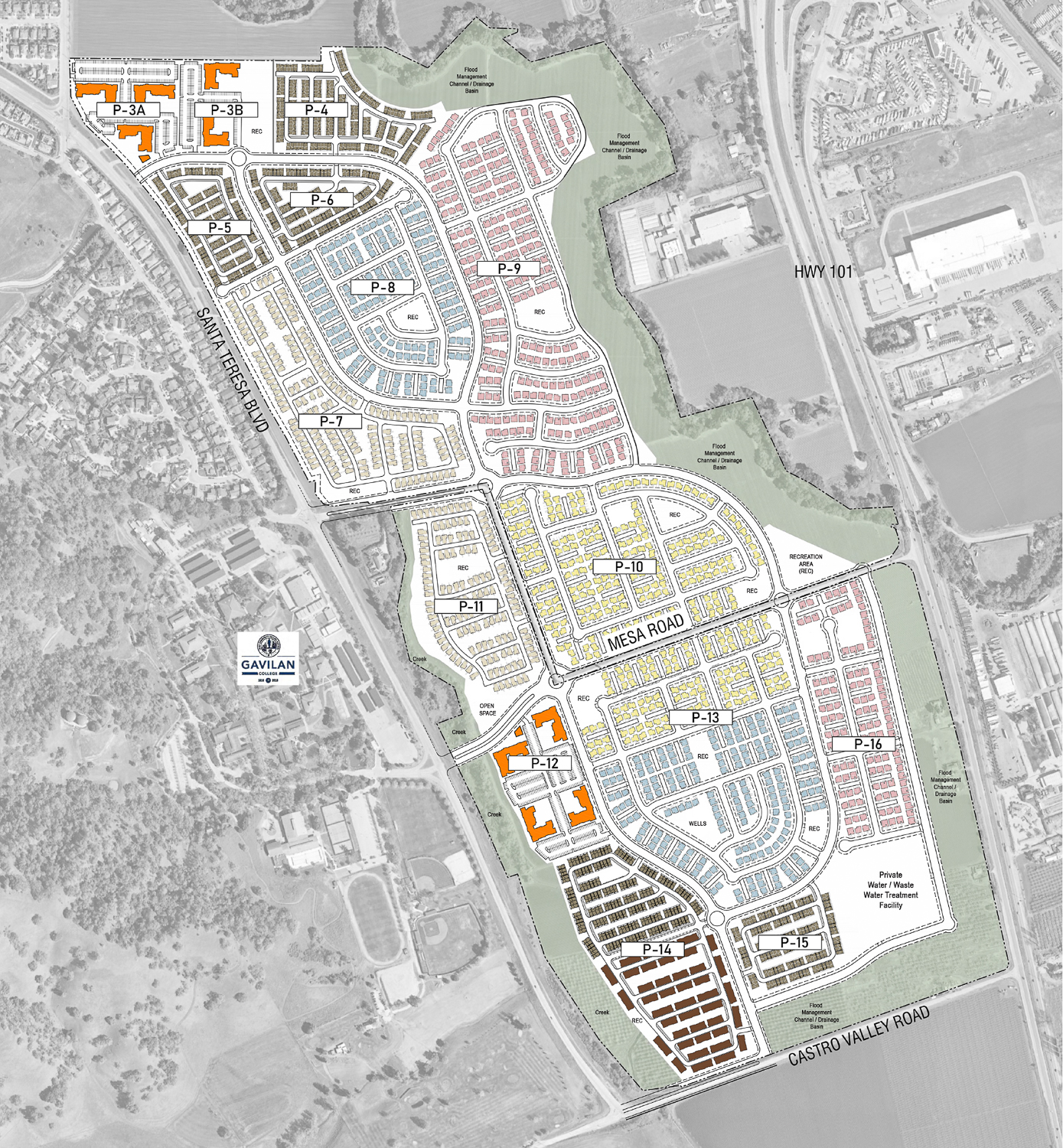
South Gilroy overall site map, illustration by KTGY
According to reports by the Gilroy Dispatch in September 2023, “Gilroy was determined to need 1,773 units over the next eight years. Broken down by income level, the allocation is 669 very low, 385 low, 200 moderate, and 519 above moderate (market rate) income units.”
The South Gilroy master plan includes 2,313 market-rate dwellings and 583 units of affordable low-income housing. In its current composition, HomeFed’s plans would satisfy the city’s RHNA obligations related to market-rate and low-income units. This could still leave the city needing to support the construction of 669 very-low-income and 200 moderate-income apartments.
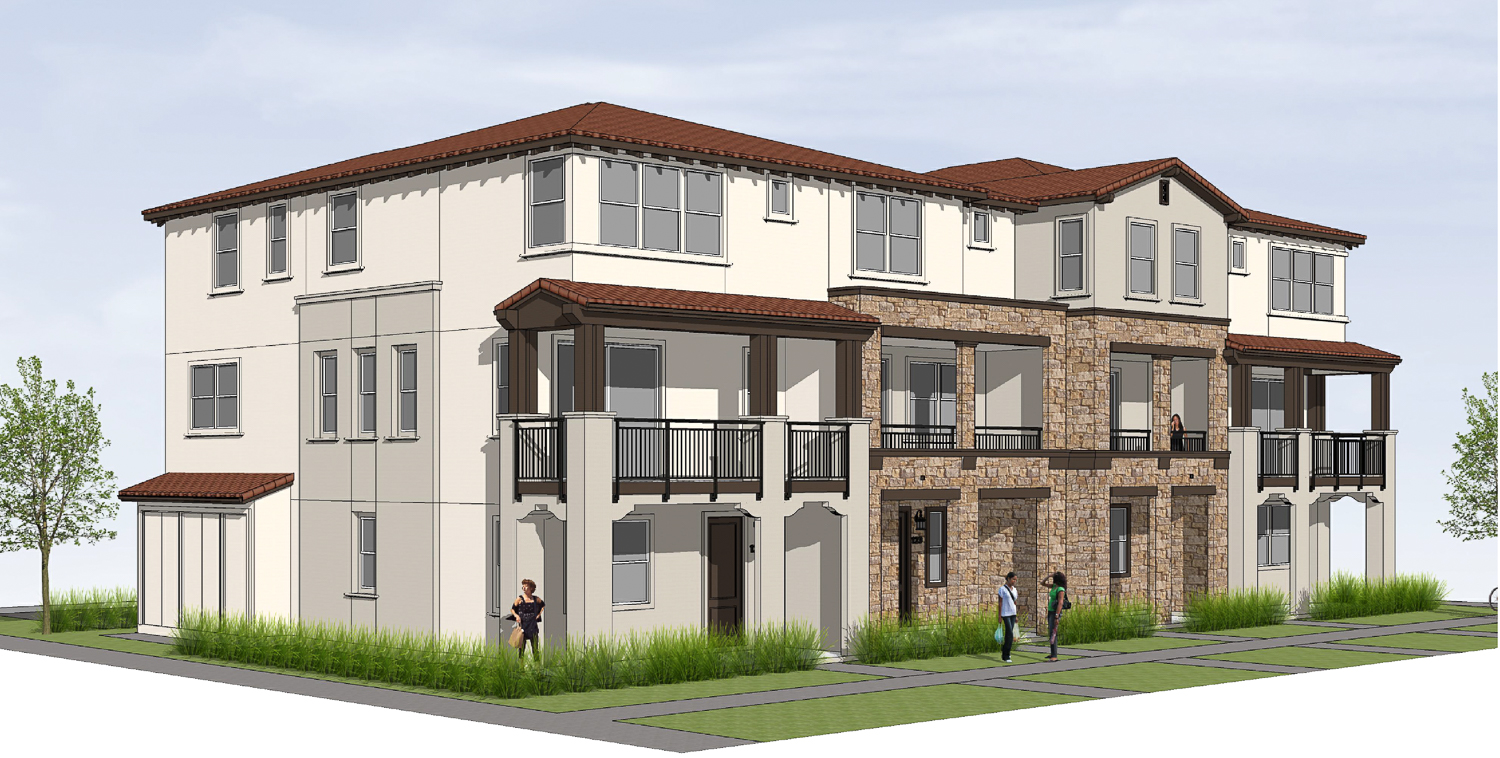
South Gilroy townhome sample, elevations by KTGY
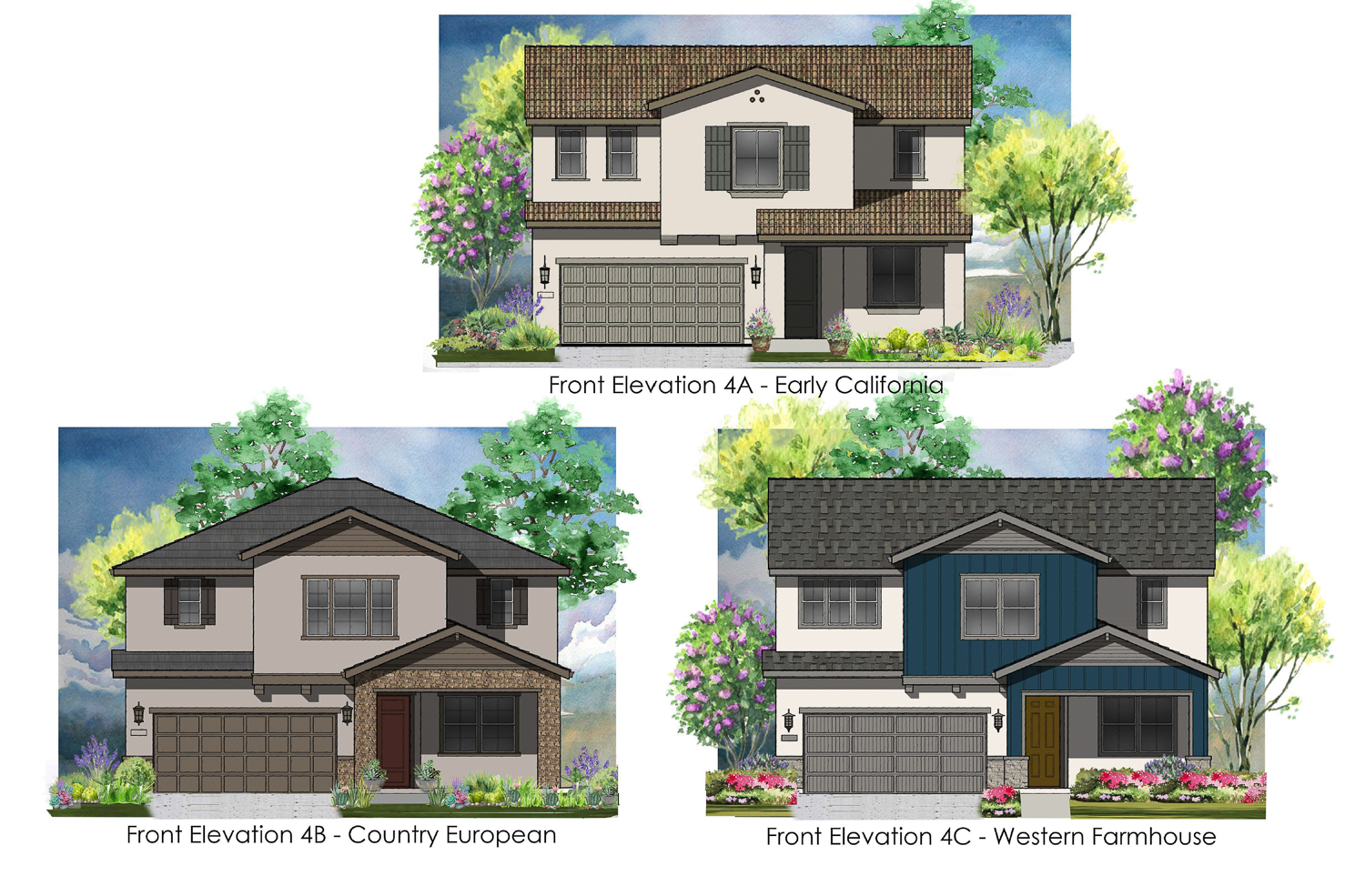
South Gilroy facade samples, elevations by KTGY
Construction is expected to yield over seven million square feet of floor area across 1,579 separate buildings while achieving an average density of 10.7 units per acre. The development will be entirely residential, with auto-centric site planning to accompany the parking capacity for at least 7,150 cars.
The affordable housing will be split between nine buildings, five on the northern end and four structures on the lower half. The apartments will be surrounded by the two-story and three-story attached townhomes.
KTGY is responsible for designing homes and townhomes. Illustrations show the familiar range of aesthetics to wrap the low-slung homes and townhomes, with styles ranging from California Ranch, Farmhouses, Italianate, and Spanish Colonial revivalist. Orange County-based AO is designing the nine affordable housing structures, with elevations showing an articulated podium-style complex wrapped with stucco, board and batten siding, and stone veneer.
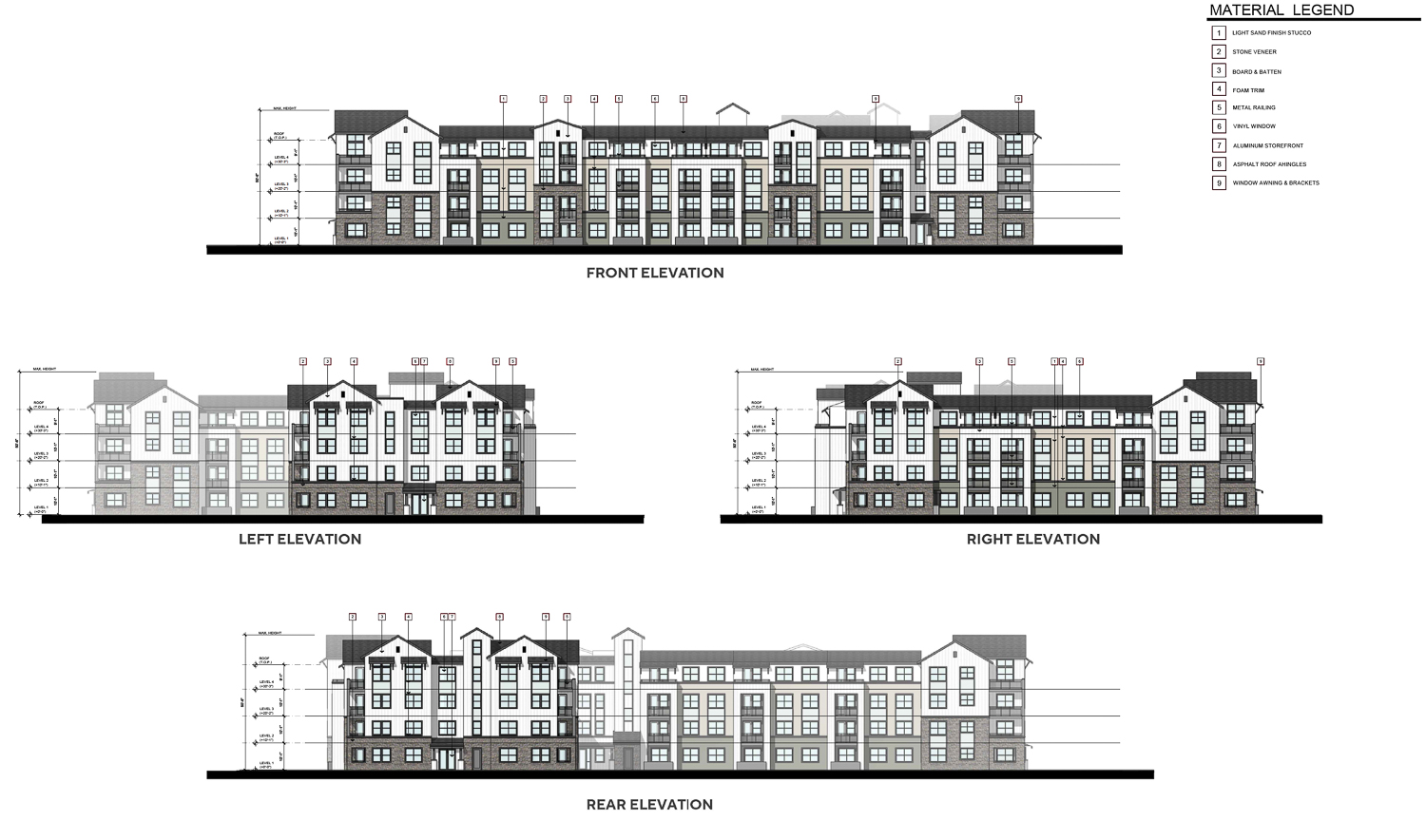
South Gilroy affordable apartments, elevation by AO
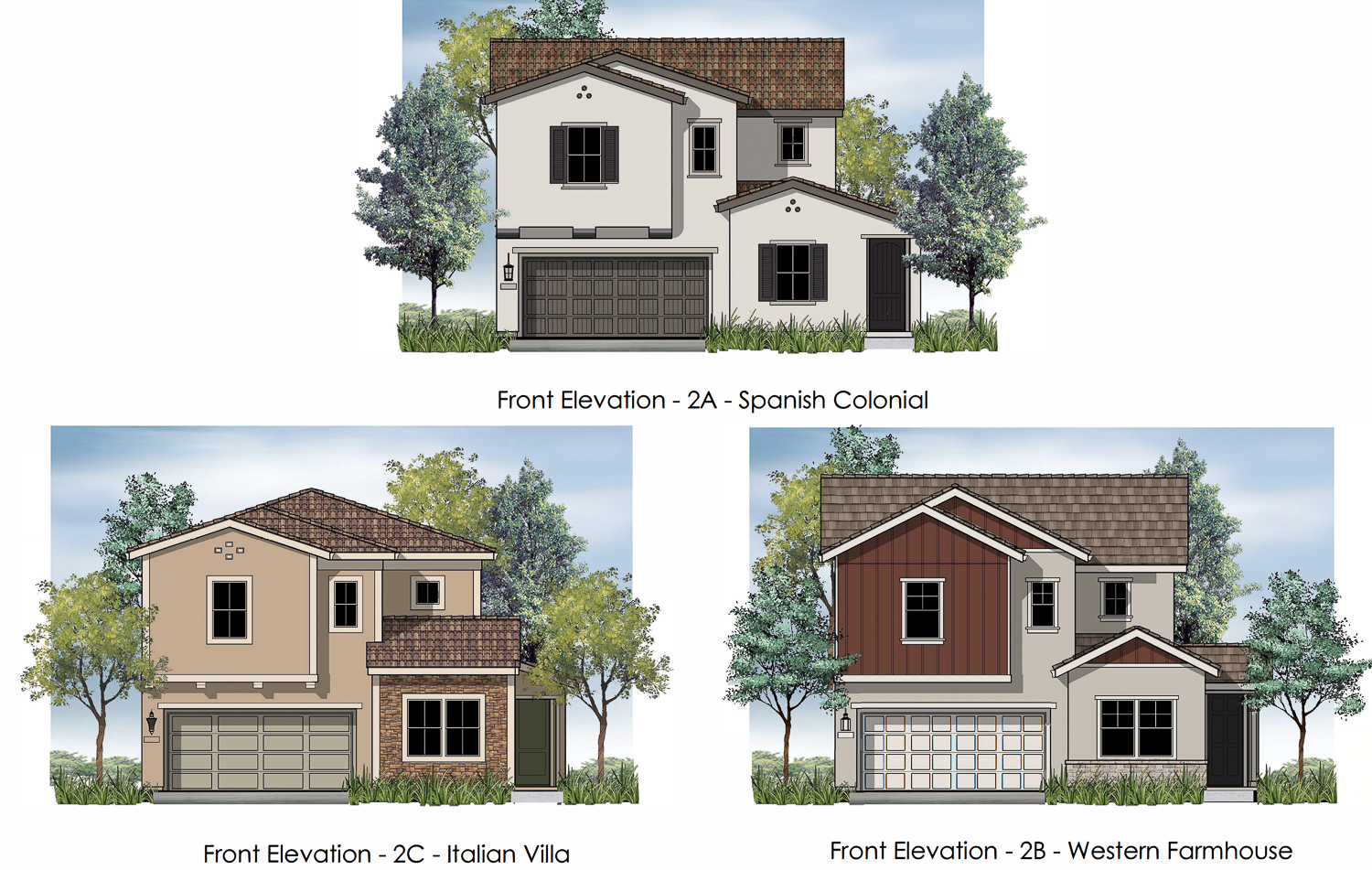
South Gilroy single-family home style samples, elevations by KTGY
HomeFed Corporation is a 1988-founded real estate development company with properties across California and the East Coast. The firm is a subsidiary of Jefferies, a New York-based global investment and capital markets bank. Planning consultancy is led by Ruggeri-Jensen-Azar, a Bay Area-based company with offices in Gilroy. Sheppard Mullin is representing the developers
The project invokes Senate Bill 330 and the State Density Bonus program to achieve its residential capacity and potentially streamline the approval process. The estimated cost and timeline for construction have yet to be shared. The project team has yet to reply to a request for comment by YIMBY.
Subscribe to YIMBY’s daily e-mail
Follow YIMBYgram for real-time photo updates
Like YIMBY on Facebook
Follow YIMBY’s Twitter for the latest in YIMBYnews

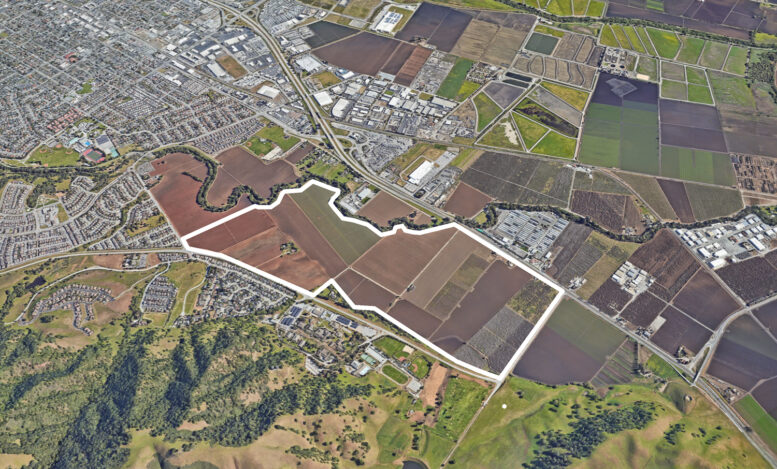




Degeneracy 😀👍
Housing is housing, and that’s a lot of housing. While I understand that Gilroy is already a car-centric area with few mass transit or walkable options, when you’re starting from a clean sheet, how hard would it be to incorporate a small/medium grocery store, coffee shop, and a couple of other services, perhaps centered along that entrance road from Santa Teresa Blvd? That way people would at least have the option to walk over and buy a few things, or get a coffee/meal, without getting in their cars.
But I’m glad there’s housing going in and relatively dense for that area.
Disgusting. That is prime farmland with a gorgeous backdrop of mountains behind. YIMBYs are flat out facilitating horrendous greenfield sprawl through their antics.
This is definitely NOT what most YIMBYS have in mind. This is the same sprawl that’s always been built. YIMBYS are looking for infill development in cities, not tearing up prime farmland do please don’t put this on them. The use of 330 is truly disgusting and is not what the legislation had in mind at all.
That’s a terrible place for housing. Historically that area floods during rainy season.
just say no. Its a 1960’s sprawl plan. Save the garlic.
Thank your Master YIMBY-in-Chief, Scott Wiener, for teeing this abysmal project up. He’s been shamelessly carrying water for Big Development ever since he got here from South Jersey. This 1980s-type SoCal sprawl development has no place up here.
No point in getting up in arms over this. Almost no cities in high demand have huge lots of land like this. Yes, this is a weird exception. Yes, this is gross sprawl. But this is not the norm.
I really strongly wish California had the kind of urban growth boundaries laws that Oregon has. California can achieve all its housing needs via infill, no need for more sprawl.
This area is a massive floodplain, it floods nearly every year in this area and often times closes hwy 101. “Open land” is not the correct description for agricultural land. This plan will be disrupting the natural water shed for the creek and if this project is built, creates a major flood hazard for its future residents (this could also impact their homeowners/renters insurance rates)
The South Gilroy Project is not in the City of Gilroy Urban Service Area. It is located in unincorporated Santa Clara County. It will not count towards City of Gilroy’s RHNA because of this. This is a SB 330 Builder’s Remedy application to Santa Clara County because they failed to have a State HCD Certified Housing Element 2023-2031 by January 31, 2023. LAFCO will not approve the annexation into the City of Gilroy right now because we have enough land available to build on in our current RHNA cycle 2023-2031.