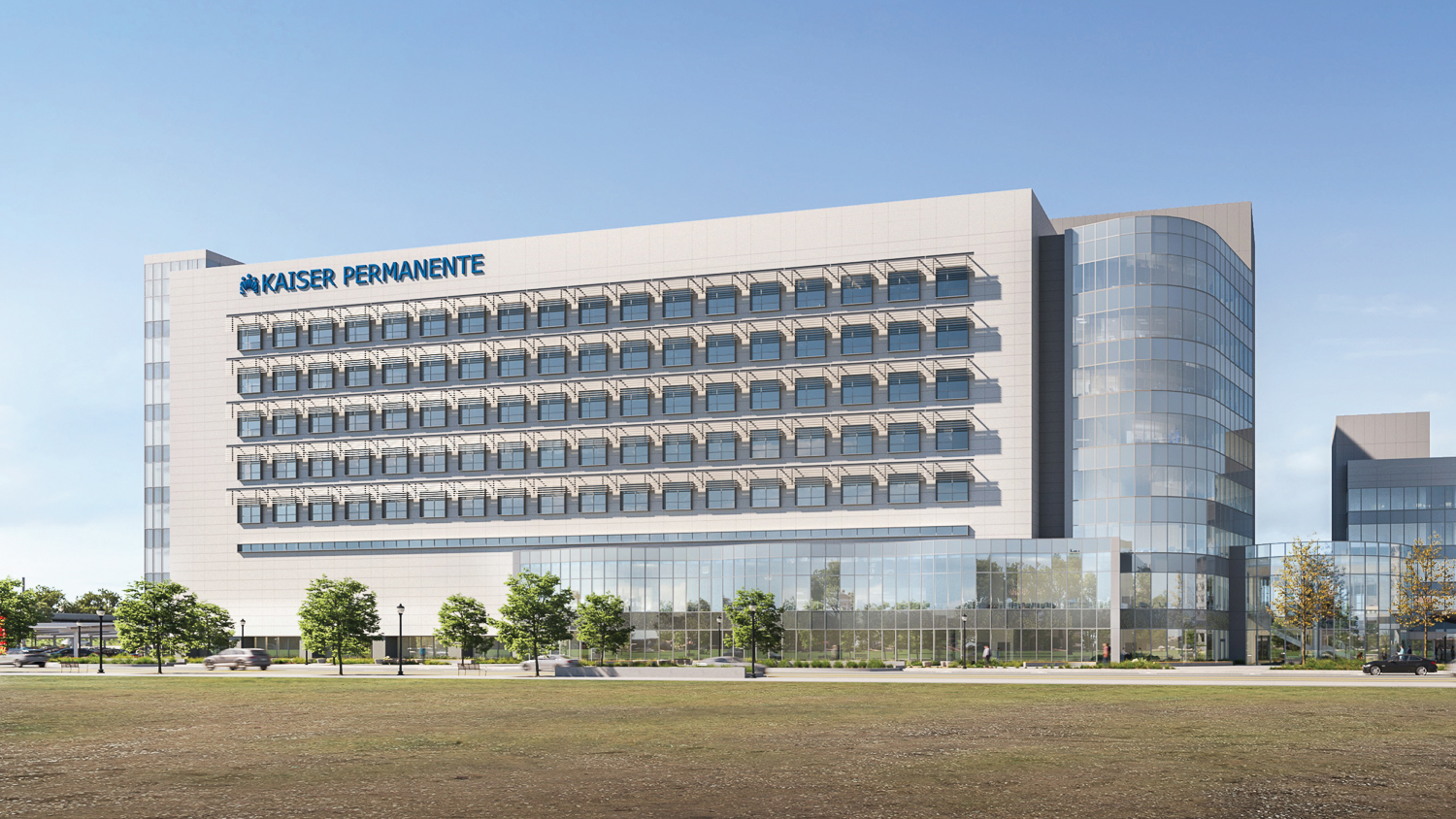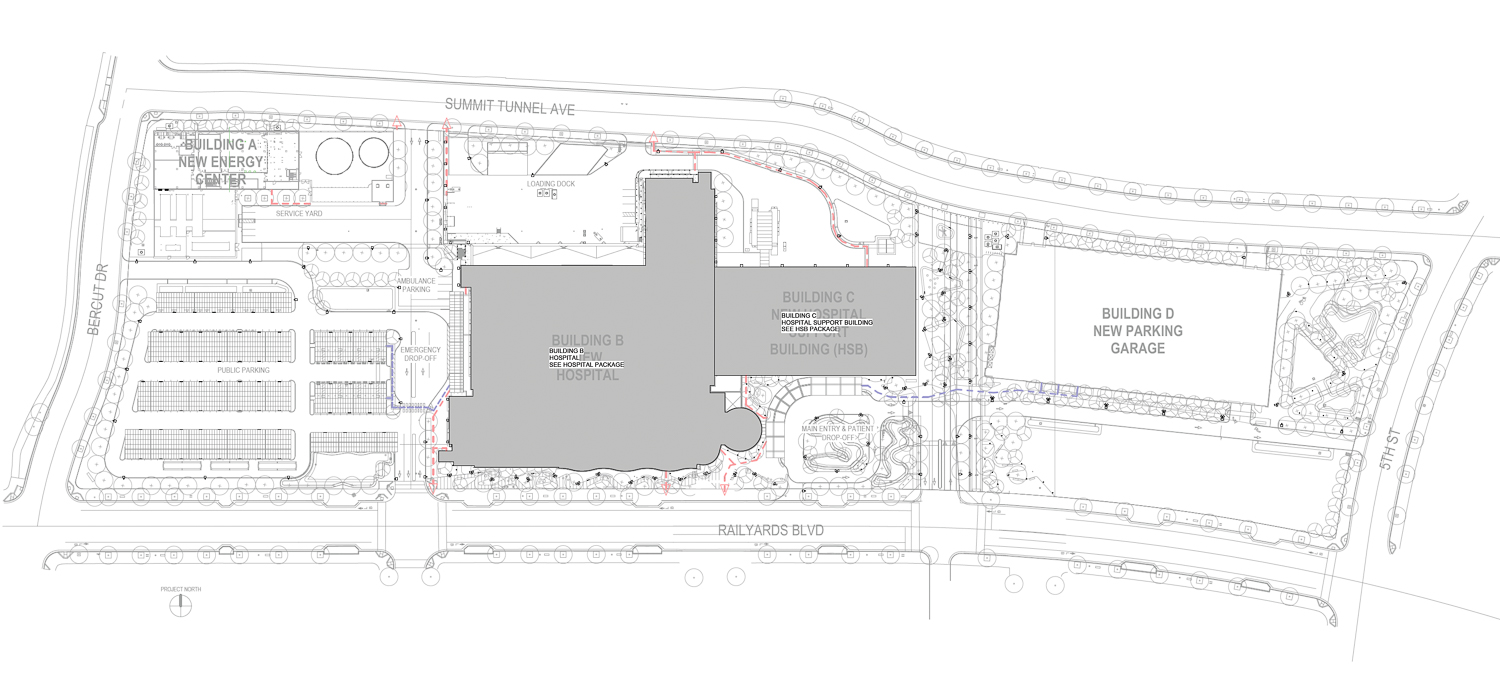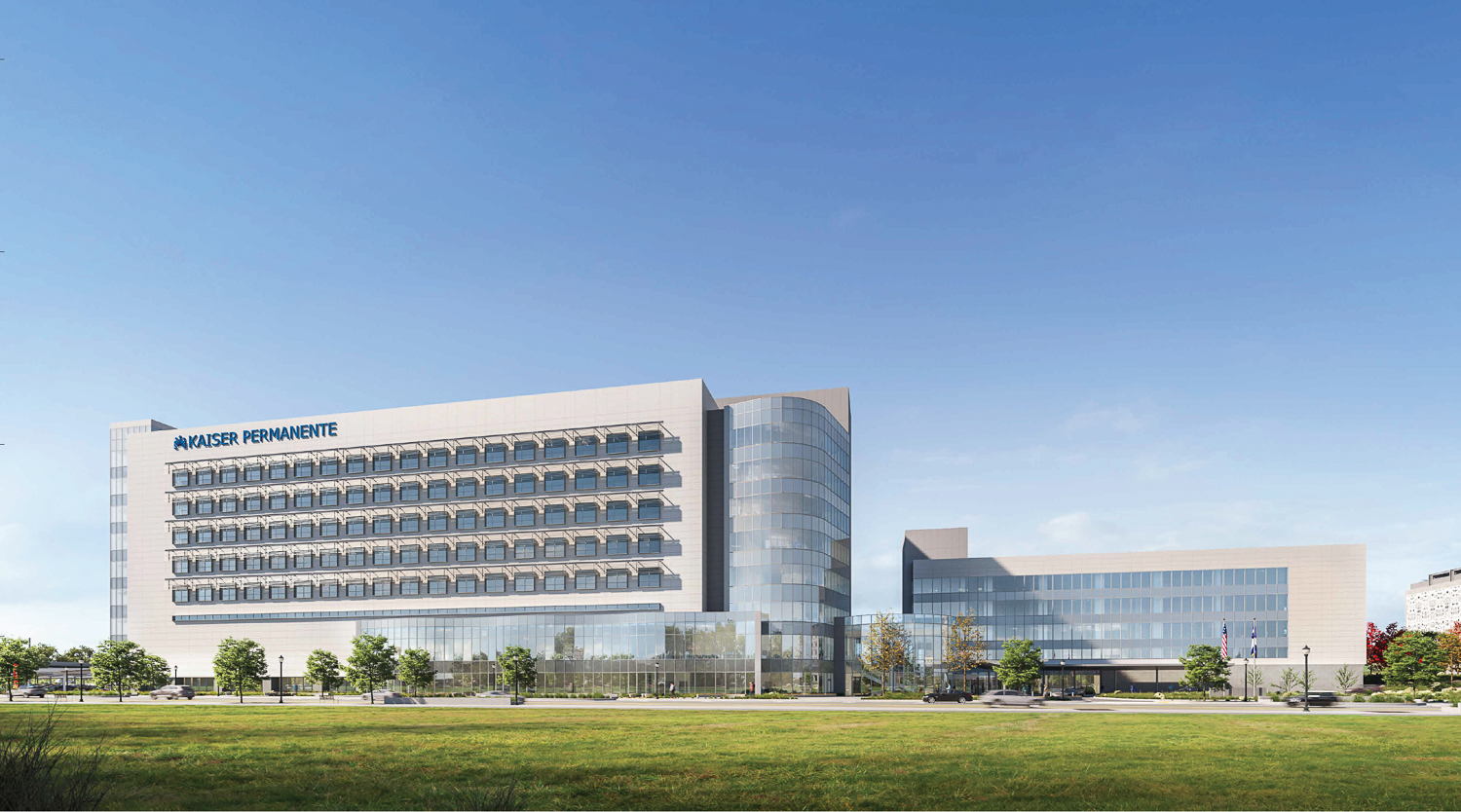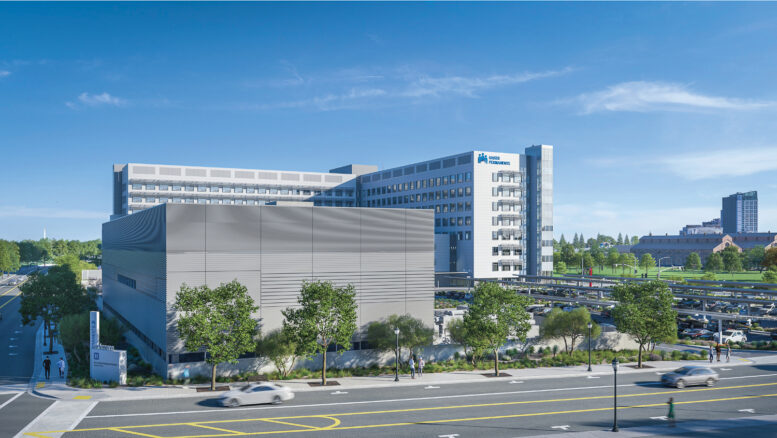Development permits have been filed for a new hospital proposed for construction at 415 Railyards Boulevard in Sacramento. The project proposal includes the development of a new hospital complex from Kaiser Permanente.
Hensel Phelps Construction Co. is the project developer. SmithGroup is the design and landscape architect. The engineering team will include Arup, Kimley-Horn, and KPFF.

Kaiser Sacramento Railyards Medical Center hospital building, design by SmithGroup

Kaiser Sacramento Railyards Medical Center site map, illustration by SmithGroup
The project site is a large parcel spanning 18 acres. The scope of work includes the construction of a new hospital complex comprised of a hospital, a support building, a central utility plant, and a parking garage. The complex will feature a hospital building spanning 662,000 square feet and rising eight-stories high, a five-story hospital support building yielding 175,000 square feet of built-up area, and a central utility plan rising two-stories high and spanning 32,000 square feet. The parking garage will be a seven-story Type IIB structure with 488,990 square feet of available space.

Kaiser Sacramento Railyards Medical Center, design by SmithGroup
The submitted permit is for the seven-story concrete parking structure with 3.26 acres of site improvements. As previously reported, Kaiser’s plan is expected to cost at least $1.5 billion.
Subscribe to YIMBY’s daily e-mail
Follow YIMBYgram for real-time photo updates
Like YIMBY on Facebook
Follow YIMBY’s Twitter for the latest in YIMBYnews






Nothing says “dynamic, urban environment featuring a state-of-the-art mass transit hub” like 12 acres of parking.
That’s a massive amount of parking for a spot that is suppose to be a new urban neighborhood of Sacramento. It’s unfortunate Kaiser is building this for the current state of the site rather than the future
All hospitals have massive parking needs for staff and patients. Having worked in many major urban hospitals, I know this from having to walk 3/4 of a mile from “staff parking” to the hospital every morning at 5am in Seattle. This hospital will be a major destination for Sacramento, and needs parking infrastructure for staff commuting from surrounding areas, and patients commuting from the entire northern half of the state. Let’s try to find other more constructive things to criticize.
Yes, JC is correct. This is not a school or shopping environment. The folks going here will be elderly, handicapped, ill, and from Davis, West Sac, Galt and other cities in the greater Central Valley. Regional Transit does not provide the services necessary for them.