New permits have been filed requesting a meeting with city officials regarding the 17-story residential proposal for 550 O’Farrell Street in the Tenderloin, San Francisco. Earlier this year, the developer shifted gears on a previously approved project, increasing the scale by four floors and 30 units. Palo Alto-based Sandhill O’Farrell LLC is the project sponsor.
The pre-application submitted in May invokes Senate Bill 330 to freeze the planning code, ensuring new laws can’t be drafted to prevent the project. The new application uses the State Density Bonus program to receive a 50% density bonus, increasing the allowable capacity from 94 to 141 apartments. Across the structure, 19 units will be designated as affordable. Of that, 14 units will be for very low-income households, two for low-income households, and three for moderate-income households.
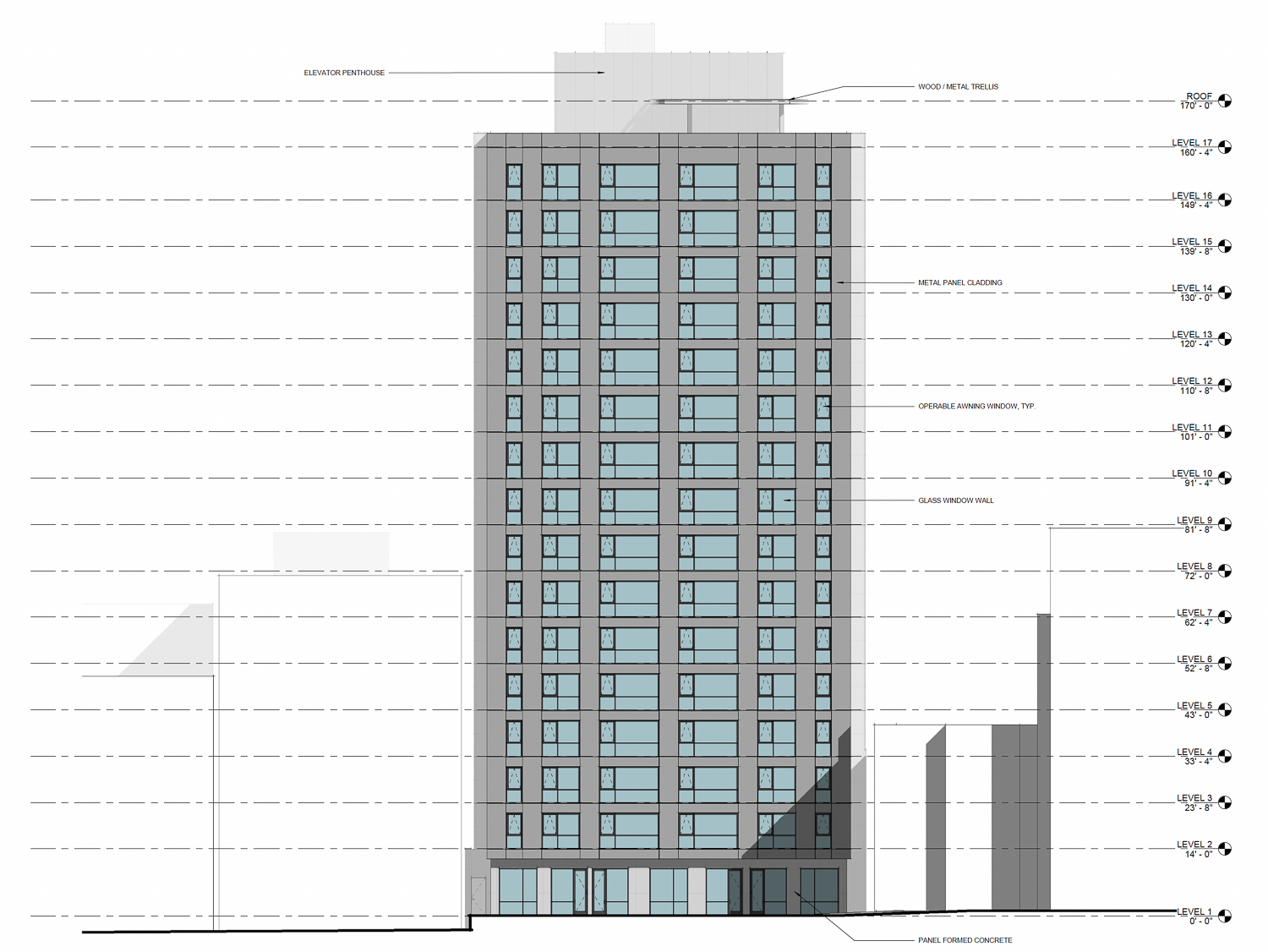
550 O’Farrell Street rear facade, elevation by HGA
The proposed 170-foot tall structure contains 141,150 square feet, with 139,870 square feet for housing and 1,280 square feet for commercial retail. Apartment sizes will vary, with 79 one-bedrooms, 32 two-bedrooms, and 30 three-bedrooms. Demolition is proposed for the existing parking garage and its historic facade. Parking will be included for 149 bicycles and no cars, a move that will promote local public transit and reduce congestion in the neighborhood.
Presidio Bay Ventures had led the prior application process. The team received planning commission approval in 2021, with new building permits filed in September 2020 and demolition permits filed in April 2022. Those permits have yet to be issued.
HGA is now responsible for the design. The previous plans were drafted by Oakland-based brick., an architecture firm that has since merged with HGA. Facade elevations from the studio show some insight into the proposal, with three levels of terracotta cladding establishing the base and the remaining 14 floors wrapped with precast concrete.
Demolition will be required for the existing century-old two-story garage. According to the 2017 Historical Resource Evaluation drafted by Carey & Co, the group determined that the 1924-built garage may be eligible for historic listing under Criterion 3 as a good example of the Gothic Revival style. The style was prevalent across San Francisco from the 1850s through 1925, often expressed through plaster finishes scored to appear like ashlar masonry patterns, buttress piers, and blind quatrefoil panel parapets.
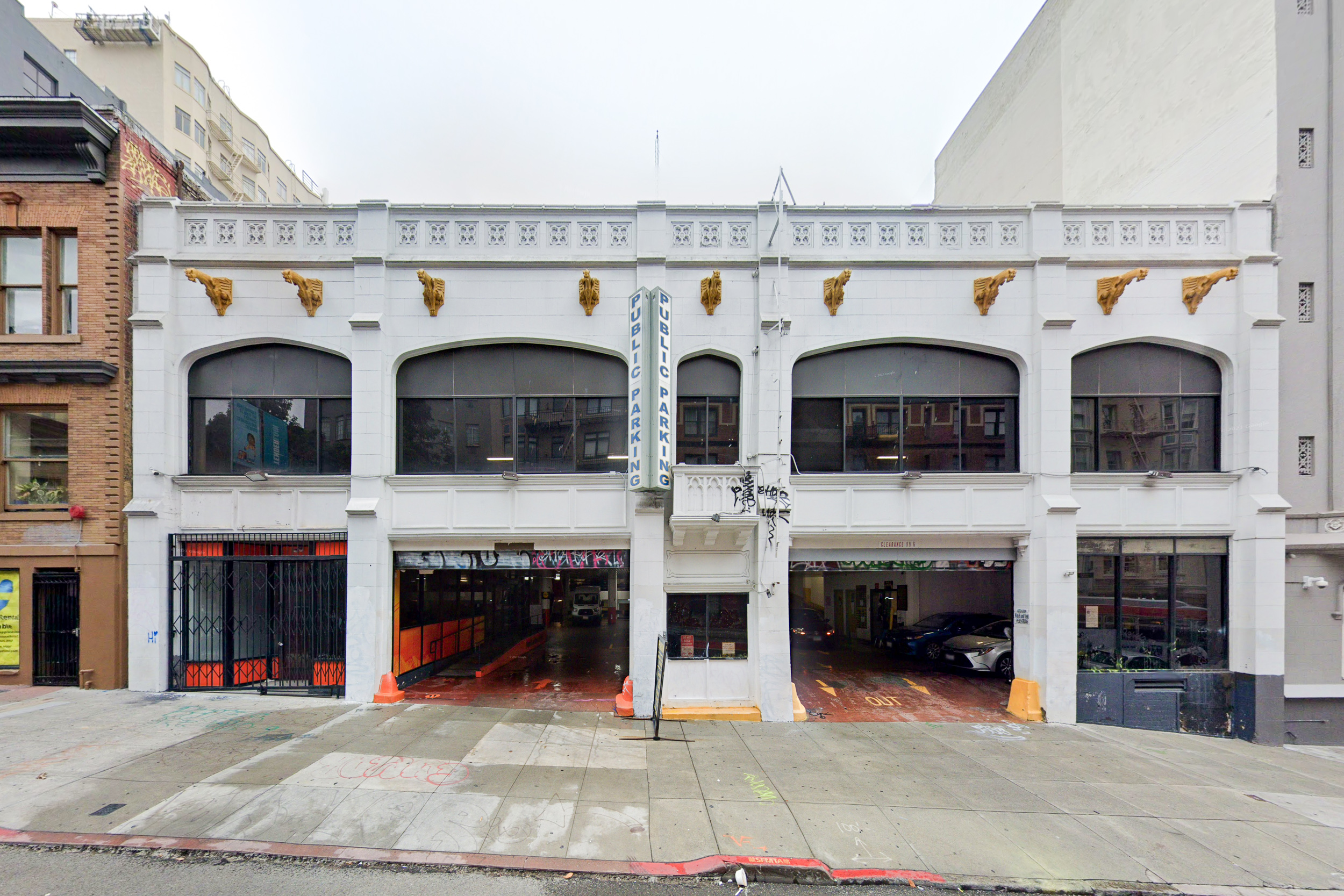
550 O’Farrell Street garage existing condition, image via Google Street View
The 0.27-acre parcel is in the center of O’Farrell Street between Leavenworth and Jones Street. Future residents will be in the heart of the densely-built neighborhood, surrounded by restaurants and shops. The property is just over a block from the Hilton San Francisco and three blocks from Union Square.
City records show the property last sold in 2002 for over $3.1 million. The estimated cost and timeline for construction have yet to be shared.
Subscribe to YIMBY’s daily e-mail
Follow YIMBYgram for real-time photo updates
Like YIMBY on Facebook
Follow YIMBY’s Twitter for the latest in YIMBYnews

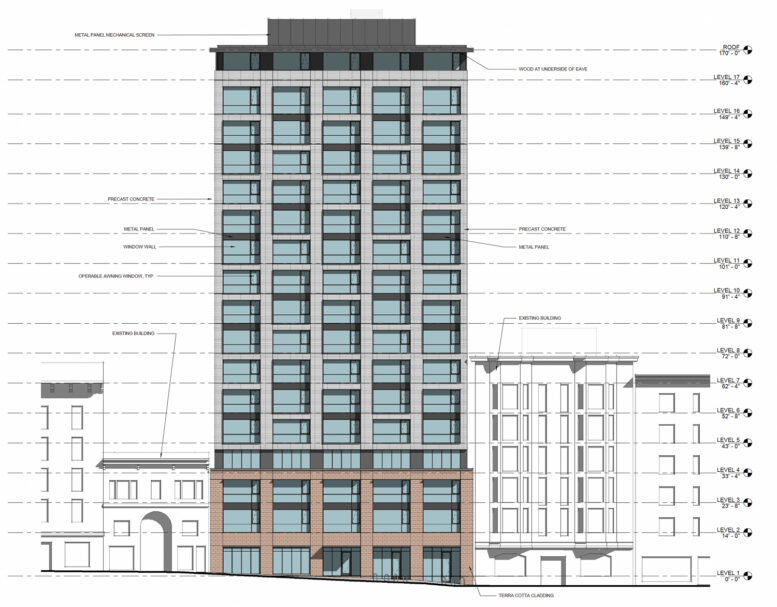

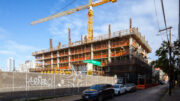
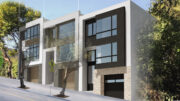
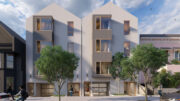
17 storys. A big improvement.
no car parking for 141 new apartments. what a bold move to reduce congestion and promote local public transit. /s
It’s in the heart of the city, why would anyone need a car?
Genuine question.
building without parking is literally how you reduce congestion.
This property is a contributor to the National Register-listed Uptown/Tenderloin Historic District. At the very least its street facade should be preserved because design-wise, what they propose to replace it with is absolute dreck.
building ornamentation is a victim of heavy building regulation and architectural reviews. Cities have complicated metrics that builders have to hit (x number of windows or no more than x square feet of a wall in one color etc.) This leads to builders designing exactly what the code requires for fear of getting their permit rejected. Gothic ornamentation isn’t mentioned in the strict codes so they avoid. Also, when they have to hire planners and lawyers to navigate those strict building and zoning codes they pull that money from the architecture budget. If SF continues to ease building restrictions we may see more money spent on interesting architecture in the future.
This was a wonderfully worded response and explanation. Praying that we see more interesting building designs in the future.
Absolutely correct. The new proposal makes the building appear like a storage facility. At least the prior proposal was somewhat attractive, with at least one setback and preserving the original facade. Plus, with the current problems in the Tenderloin, what moron would want to pay “market rate” when “very low income” people are living in the same building and the attendant problems they might present? I know I wouldn’t.
fortunately, you don’t have to live there! Problem solved!
It’s just plain ugly.
If there was ever an opportunity to preserve an existing facade without much impact on the new building design, this would be it. Preserving this facade would also certainly make the new design way more interesting, as it stands it’s extremely bland (and that’s saying something for new construction in SF). Love the density and height, but I swear these architects need to at least make an attempt to be more creative with their proposals.
Saving the facade seems plausible in this case and could be creatively integrated into the design. I think that would make this project a winner! Hope the developer will consider this.
I wish HGA would have followed suit with preserving the original existing facade and integrating it into their design like the previous architect, brick. Check out previous design iterations from brick. Nevertheless, would love for it get built especially with the increase number of apartments, providing more housing. Maybe they can preserve at least the existing gold cantilevered elements to “attempt” to spruce up the design…
Agreed on the façadectomy. Otherwise a great project.
agreeing that some of the old building should be incorporated with the new project, making it more architecturally interesting.
I think preserving buildings, such as the Russ Building, is important. However, this seems like a reach? Why not just hire architects to redesign the bland 17 story building into a neo-neo-gothic building? Would probably be just as expensive as preserving the facade lol
Bravo!!! Well said. That would be stupendous!!!
It’s going to take a long time, but eventually the Tenderloin will improve. No new SRO buildings are being constructed, but every year hundreds of market rate units are coming online in the TL. These new citizens will be demanding better street conditions. The non-profit industrial complex is also starting to come under scrutiny. I think the worst is over for the TL.
The worst is over for the Tenderloin? Have you been there lately. It’s only gotten worse, even with much community involvement. I know because I live there.
I’m referring to a much longer time scale than you are. The Tenderloin has been rough for 100 years, mostly due to the SROs. SF finally has seen the light in the last 5-8 years that housing construction must be prioritized. There are now new modern buildings being sprinkled throughout the TL in places like 1075 Market, 50 Jones, 180 Jones, 198 Mcallister, as well as huge plans for Van Ness and Market. People realize that harm reduction is not working, and all three leading candidates for mayor are moderate. As long as new housing keeps being built, the percentage of residents in the TL who are very low income or on drugs will drop. I’m referring to 20, 30, 50 years from now, we will look back at this as the low point.
In principle, SROs are good. The problem is the people the city pays to put up in them.
Market-rate SROs could be part of an effective strategy to provide housing at all incomes.
Gentrification, which is what the above comment is invoking without naming it, isn’t what most TL residents who are not working as flippers, developers, or other hangers-on in the S.F. real estate “game”, would equate with ‘improvement’.
In April of 2023, The emergency management department opened a Drug Market Agency Coordination Center (DMACC) to allow the San Francisco police, the Department of Public Health and federal and state partners, to work more closely together to direct resources to disrupt open-air drug markets more effectively.
Nice to see you on this new site, Brahma. RIP, old site to be unnamed.
Yes, that’s part of the story, too. San Francisco is an international laughingstock for allowing the drug markets to persist, and the city is inching towards it’s Giuliani-like moment. The DMACC thing is one step, the Supreme Court ruling enabling a crackdown on tents this past August is another. Market-rate housing construction is another.
Being three blocks from Union Square was once a positive.
The previous design (can be seen in the post from April this year) was better by a mile. This looks hella value engineered. *womp womp*
The residents of new market-rate projects in the Tenderloin have been complaining about sidewalk drug activities. To no avail. Chief Scott doesn’t care.
“Future residents will be in the heart of the densely-built neighborhood, surrounded by…?” Heaven help the new tenants.