Modified permits have been filed for the residential skyscraper at 395 3rd Street in SoMa, San Francisco. The updated plans include a slight floor-count increase, with two fewer units and a significant decrease in inclusionary units, while requesting additional waivers from the State Density Bonus law. Strada Investment Group is the developer.
In a project update sent to the city, Strada said, “We are now seeking additional Residential Gross Floor Area based on a 50% State Density Bonus.” This is an increase from the 42.5% bonus with 2023-approved plans. If granted, the structure will extend an additional two floors and collapse the affordable housing tiers from a range of affordability to just offering units for very low-income households. The original plan had already requested four zoning waivers related to height, setbacks, bulk limits, and wind. The new plans seek additional waivers for the open space and unit dwelling mix within the Eastern Neighborhoods Mixed-Use Districts.
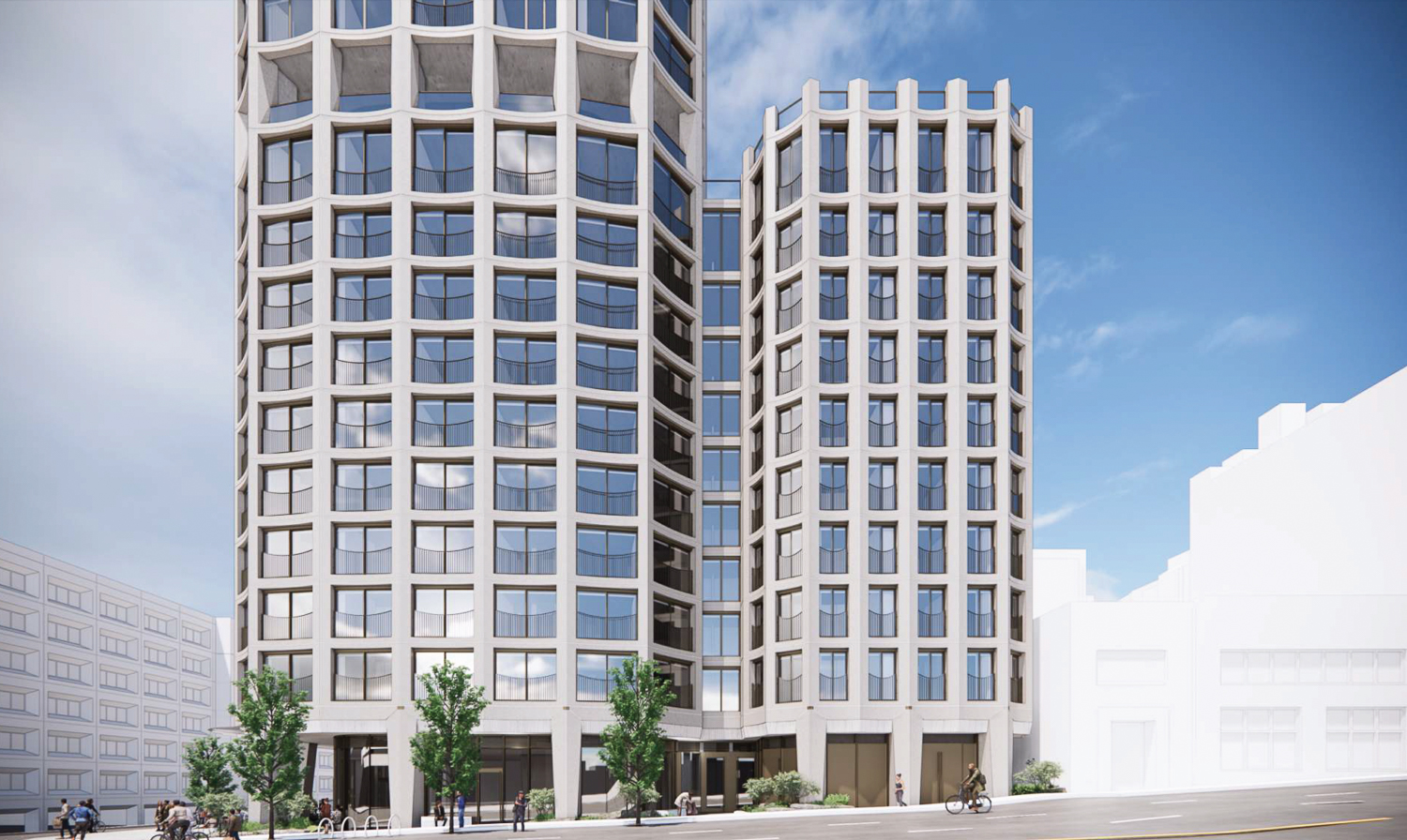
395 3rd Street podium wing overlooking Harrison Street, rendering by Henning Larsen
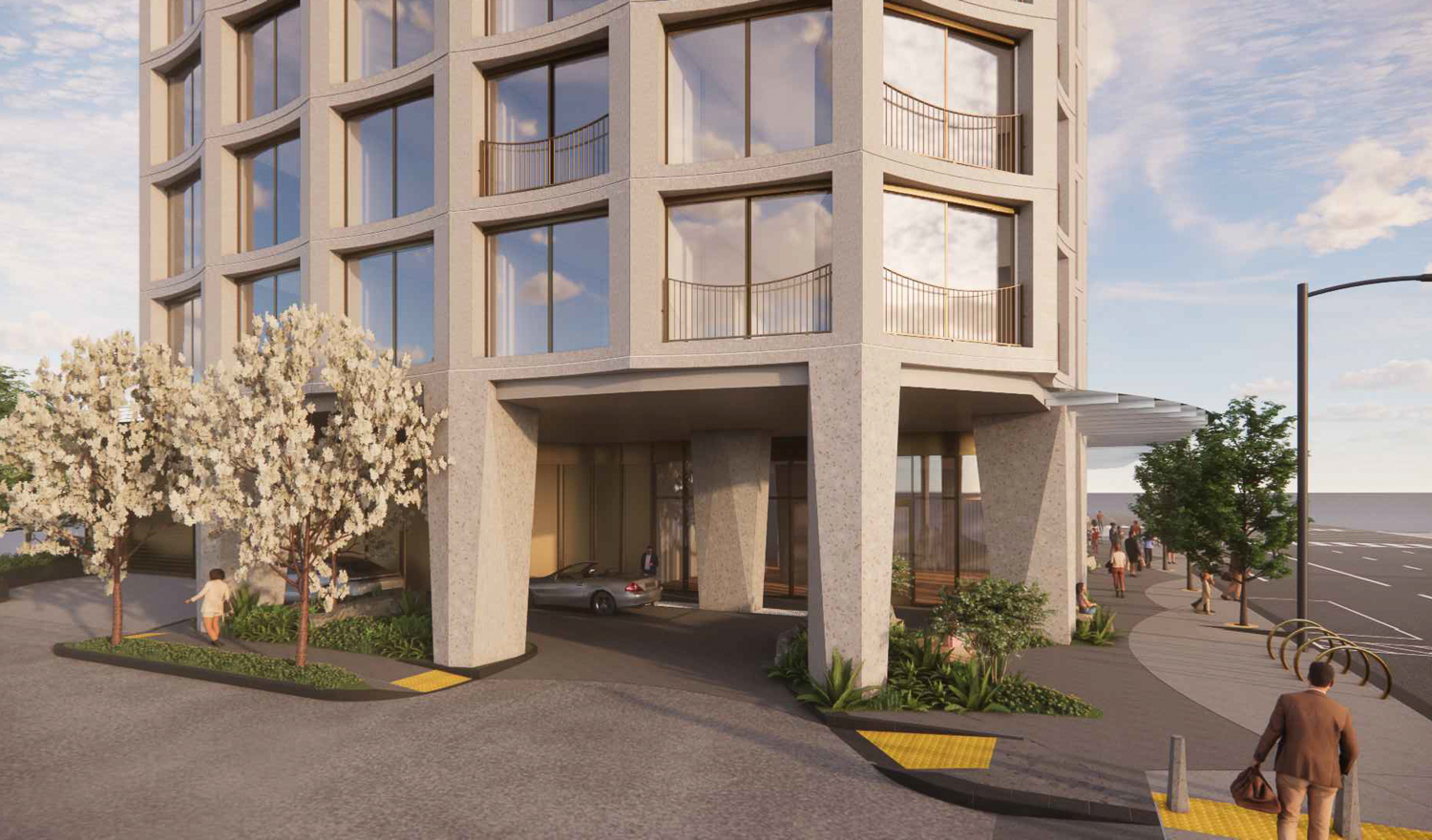
395 3rd Street port-cochere, rendering by Henning Larsen
The 416-foot tall structure will yield 600,240 square feet, including 486,250 square feet for housing, over 3,770 square feet of retail, and 93,200 square feet for parking. The five-level basement garage will include parking for 142 cars and 243 bicycles. Unit types will vary, with 68 studios, 337 one-bedrooms, and 117 two-bedroom dwellings.
The ground-level floor will add retail to the corner of 3rd and Harrison Street, with the lobby, porte-cochère, and driveway off St. Francis Place. The 11th-floor podium deck will feature a large outdoor courtyard on top of the podium wing connecting with a co-working space, fitness center, leasing offices, assembly room, and yoga space.
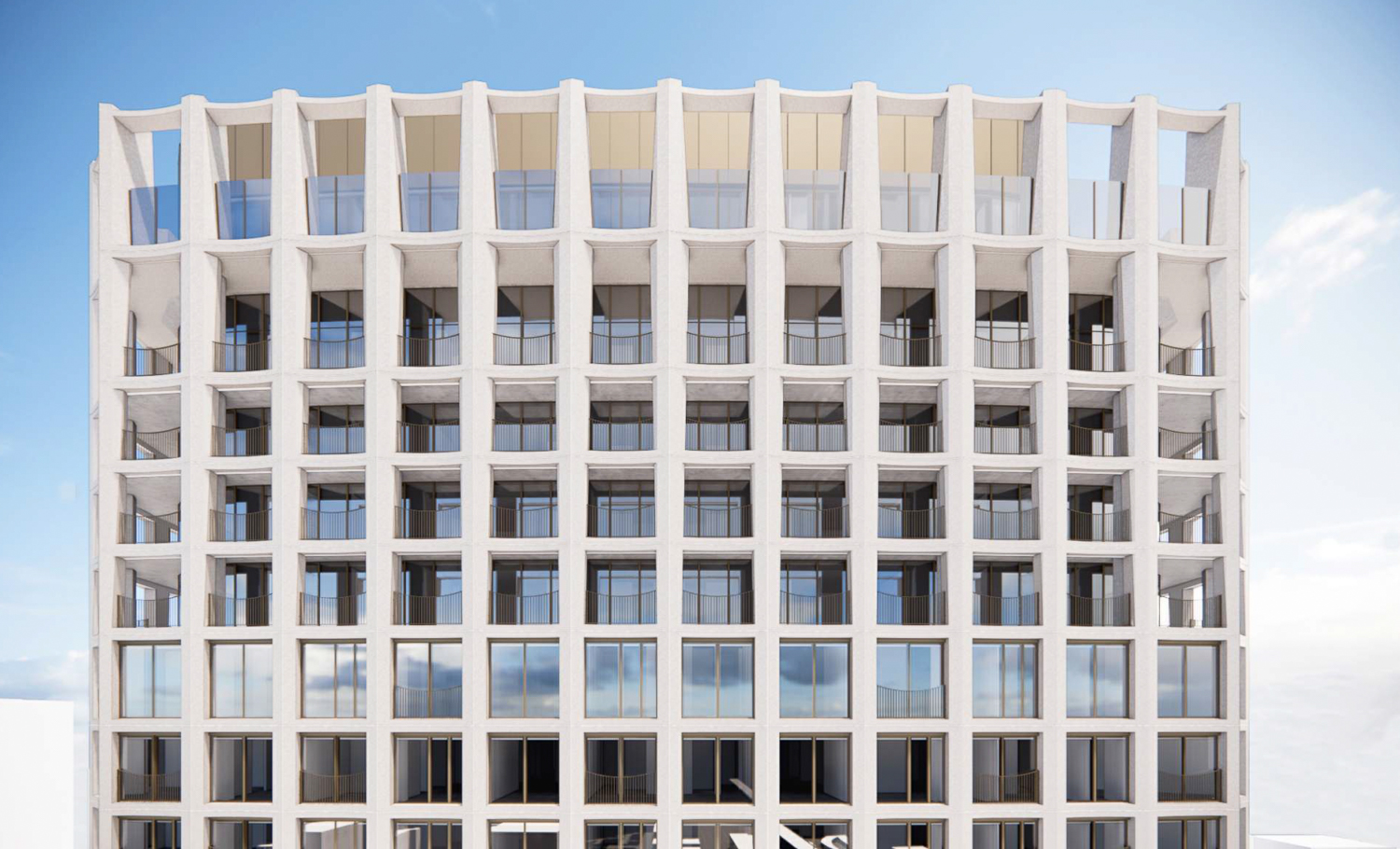
395 3rd Street penthouse exterior view, rendering by Henning Larsen
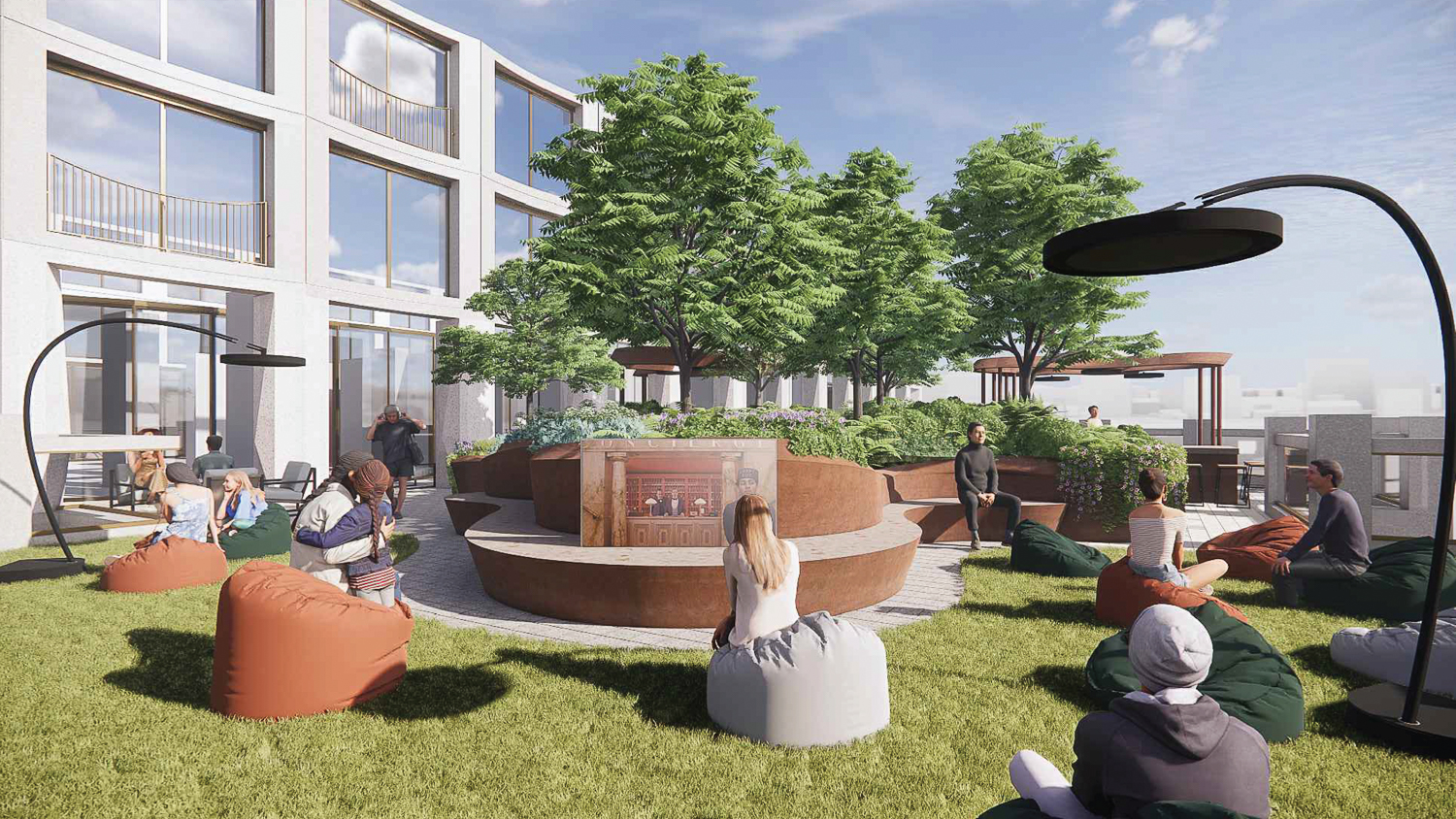
395 3rd Street 37th-level rooftop amenity space, rendering by Henning Larsen
The 37th floor will offer a second dedicated amenity level with panoramic views across the city, with a rooftop terrace and an indoor lounge, wellness spa, and game room. The spa area will feature a larger pool next to a hot tub, cold plunge, and saunas. The 38th floor will be dedicated to mechanical systems for the structure.
Henning Larsen is the design architect, with Multistudio acting as the executive architect. IwamotoScott will be responsible for the interior design, and Surface Design will oversee landscape architecture. While the structure is now two floors taller, the overall design scheme has remained almost entirely unchanged. The architects have previously talked about their inspiration from California’s great Redwood trees.
Construction will start with a mat slab foundation and a drilled shaft foundation system extending to bedrock. This will not require impact pile driving, reducing noise from work.
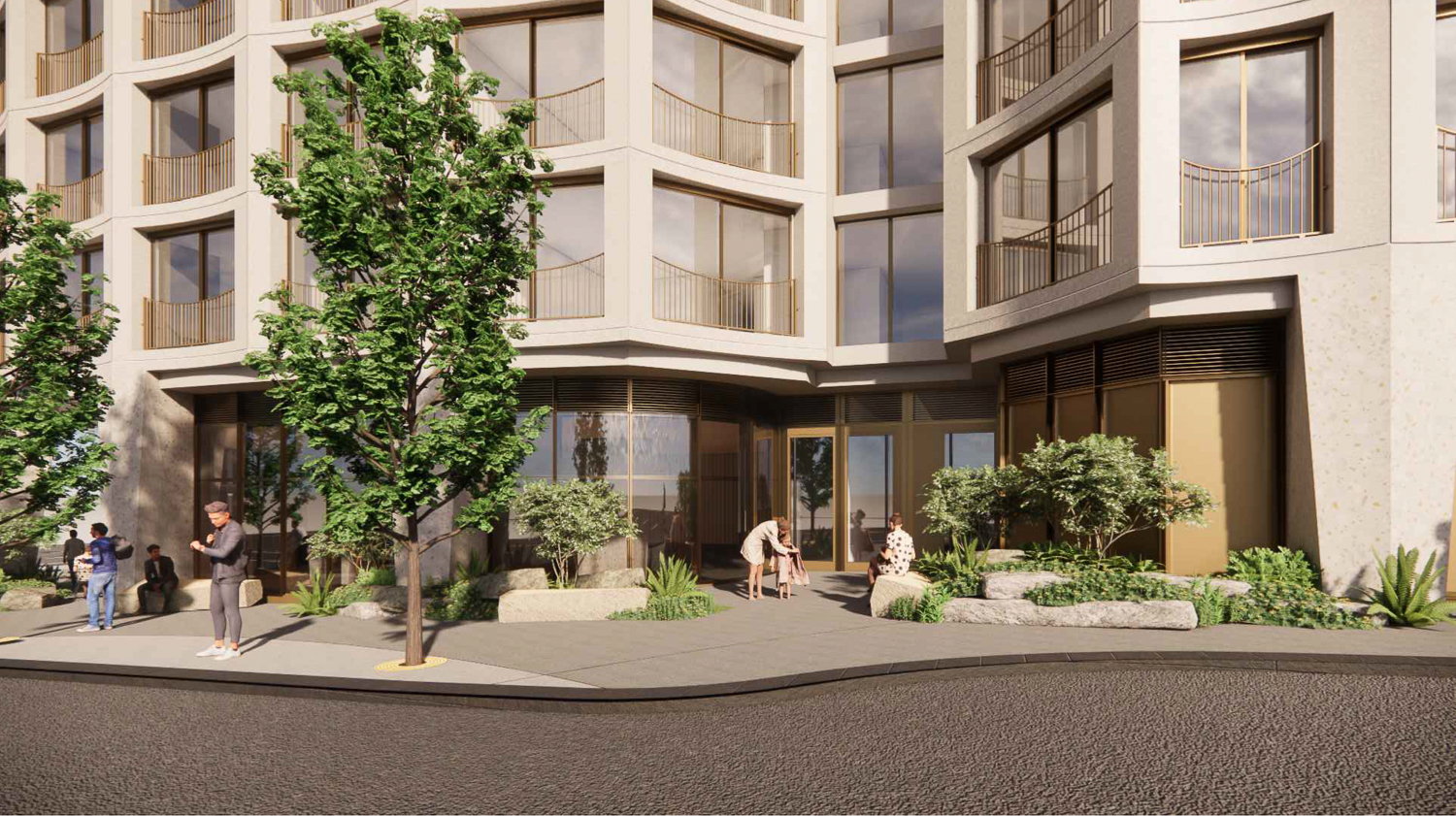
395 3rd Street outdoor plaza along Harrison Street, rendering by Henning Larsen
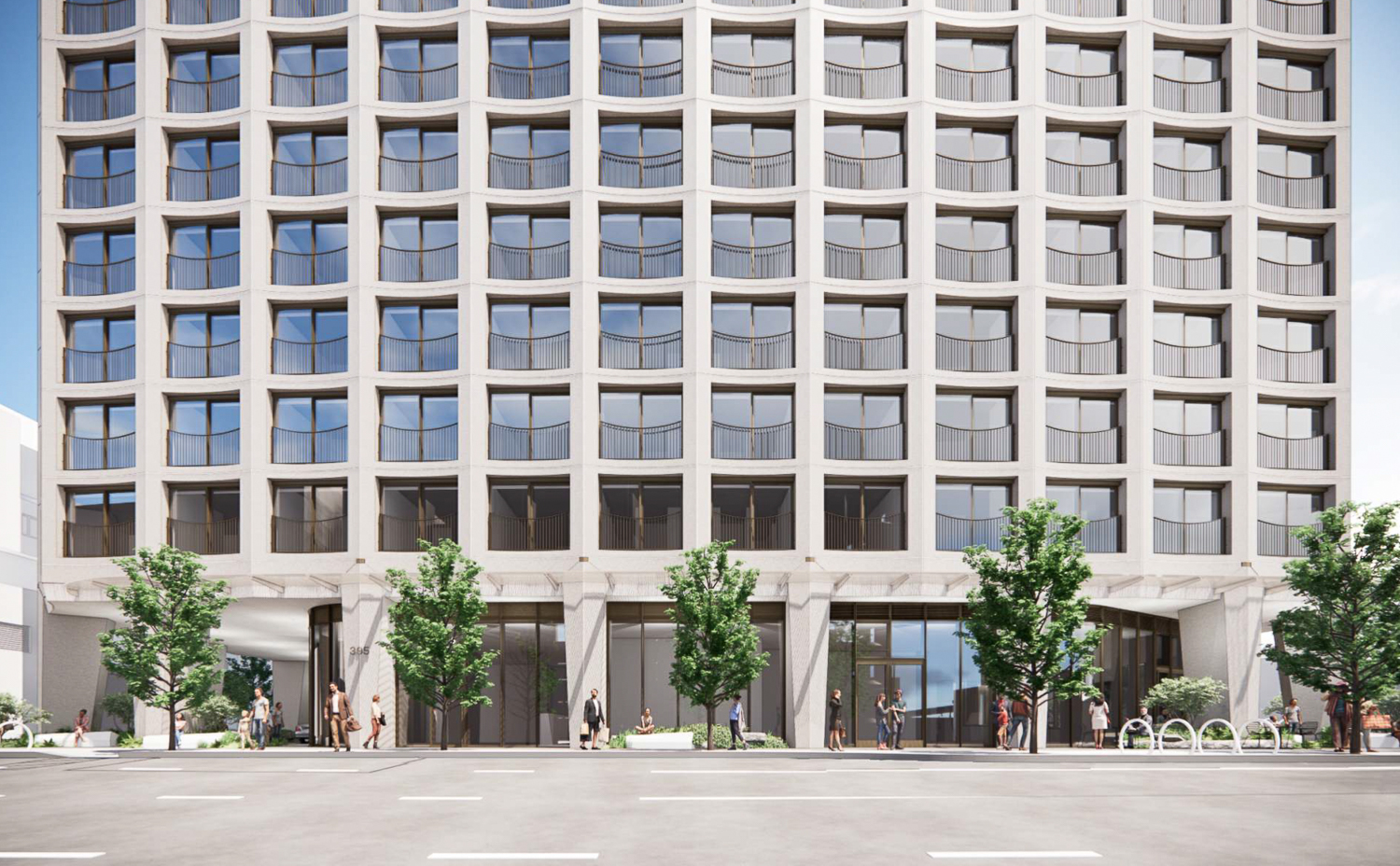
395 3rd Street ground-level, rendering by Henning Larsen
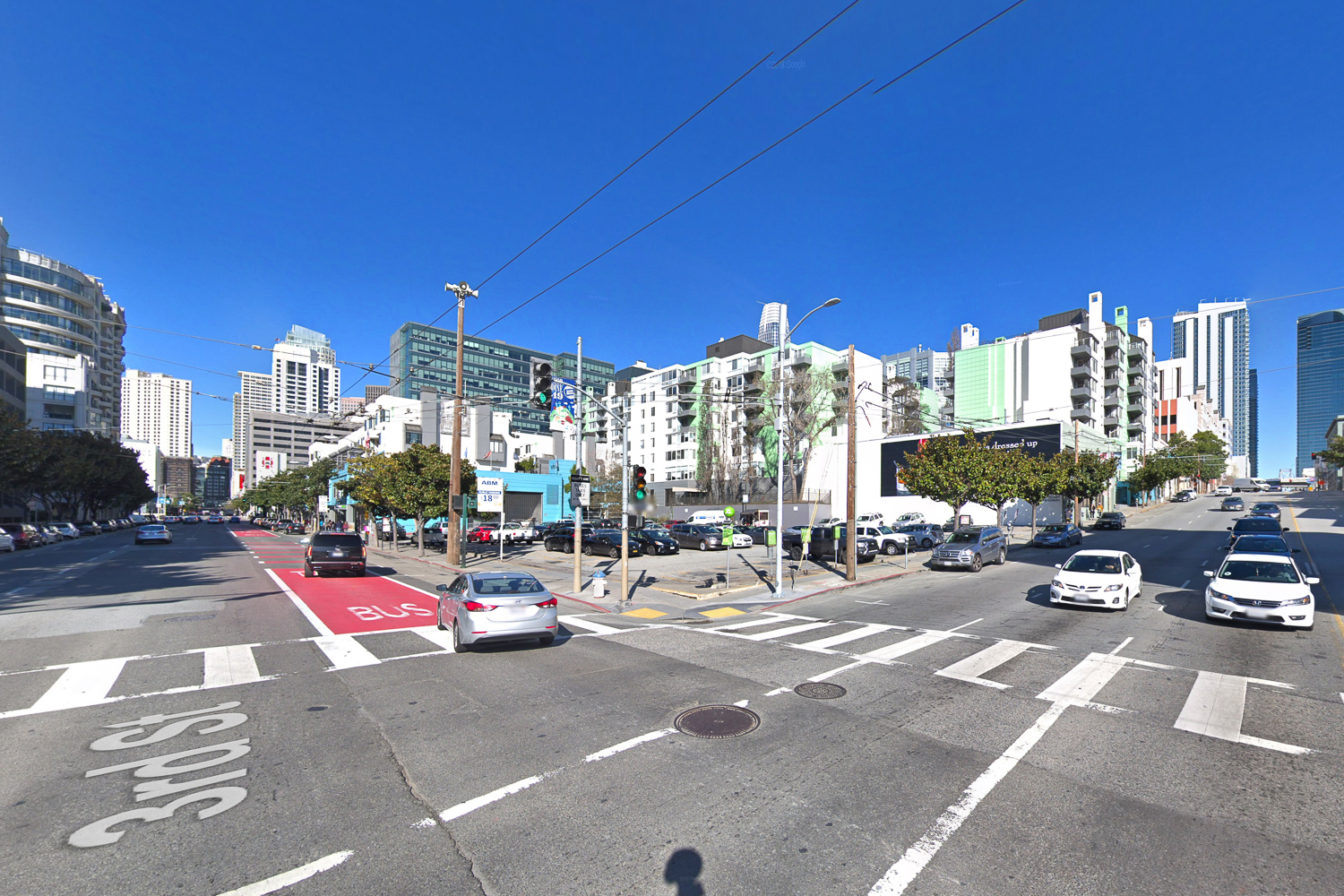
395 3rd Street surface parking, image via Google Street view
Stada Investment Group has been an active developer in San Francisco, overseeing the largest individual apartment building construction project in the city this year at 555 Bryant Street. In downtown Oakland, the team is in the final stretch for finishing the ten-story central campus building for Samuel Merritt University at 525 12th Street.
The half-acre property is located at the corner of 3rd and Harrison Street. Future residents will be just ten minutes from Market Street on foot and ten minutes from the 4th and Brannan Street Muni light-rail station.
City records show the property last sold in 2021 for $34 million.
Subscribe to YIMBY’s daily e-mail
Follow YIMBYgram for real-time photo updates
Like YIMBY on Facebook
Follow YIMBY’s Twitter for the latest in YIMBYnews

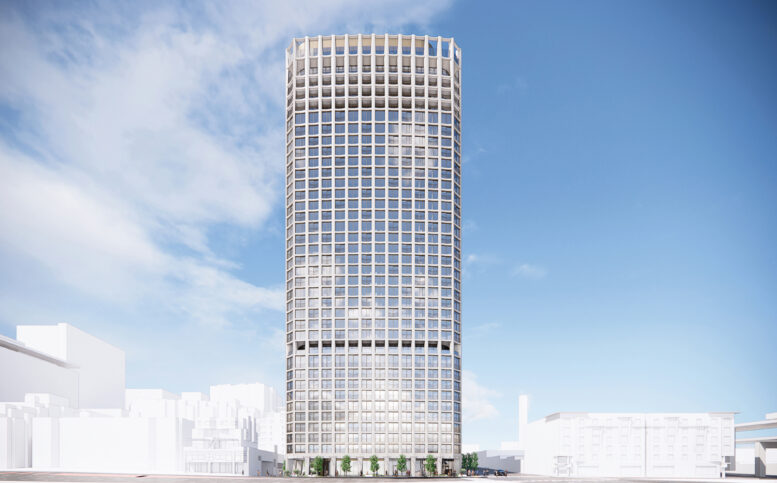




416′ does not qualify for the term, “Skyscraper”, it’s a high-rise. Come on YIMBY
A skyscraper is defined on Emporis as a multi-story building whose architectural height is at least 100 meters. This definition falls midway between many common definitions worldwide. So yes, this building is a skyscraper.
It depends on whether you consider 100m or 150m to be the threshold of a skyscraper. Both Skyscraperpage and Skyscrapercenter prefer the 150m number, under which you are correct.
Does anyone know why 3b are so uncommon in these builds?
Every time I see announcements like this it’s always a ton of studio/1b, a couple 2b,and then just no 3b.
the value to the developer per square foot is much higher for studio and 1 bedroom units. 3 bedroom units are harder to design around because they take up much more space and while each unit has a higher rent, it isn’t high enough to account for the larger square footage.
Personally, as someone who value urban living I wish cities would figure out a way to subsidize 3 bedroom units or encourage developers to offer more of them, its one of the biggest reasons that families move out of city centers. But from a project planning perspective, if you want to maximize profits and there is high demand then you want to biuld the smallest units possible.
Agreed. I think over a certain number of units, like over 100 units, there should be a minimum % that are 3 BR, 4 BR and heck even five BR. I’m generally anti-regulation, but in this case the government needs to intervene on capitalism. Can’t have a city only filled with studios.
Im pretty pro regulation when it comes to market failures (like this one) but I think incentives might do a better job encouraging larger units. Part of the reason for the housing shortage is because of too much regulation in the housing sector, incentives that could allow more units or taller height or something might do a better job of getting project built, vs requirements to add things might make projects not pencil out and then never get built. Im sure someone has done a study on this though, maybe a quick google scholar search would give us an answer.
Look up doubly loaded corridor.
come ON, lets get building!!! I’ve been walking by this parking lot every day for 2 years thinking “damn, when are they going to get their act together…”
You are going to be waiting for longer than you think, even if this new plan is approved. I need to find some bookie willing to lay odds on this breaking ground in the next 12 months, so I can bet against it.
For such a large footprint I wish it was much taller. Could easily have been 60 floors.
Why are the buildings in the US so damn ugly and boring to look at! That just looks like another office building! Can’t we get better architects! This looks like a building from the 70s-90s!