Preliminary permits have been resubmitted for the 17-story building at 550 O’Farrell Street in San Francisco’s Tenderloin neighborhood. The pre-application aims to freeze local zoning regulation through Senate Bill 330, providing a secure and streamlined process for approval. Matt Combrink of HGA is responsible for the application and design.
The recently submitted pre-application is almost identical to plans filed by HGA in May of this year, and city records show the May planning application has been withdrawn. The first notable difference in plans is the loss of a single unit, now pursuing 140 units instead of the 141 dwellings floated in May. The second difference is a reduction in affordable units, from 19 to 16 units.
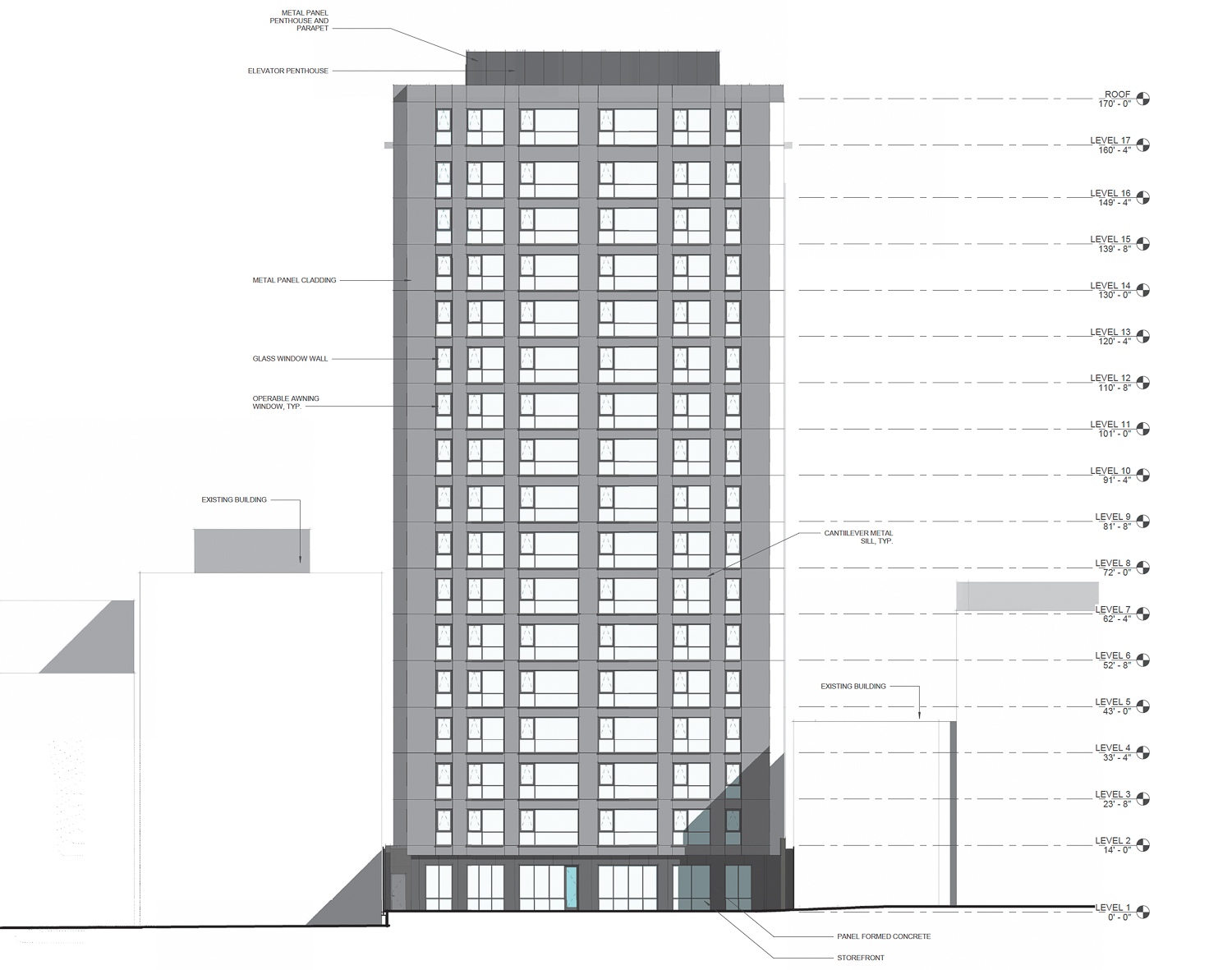
550 O’Farrell Street rear elevation, illustration by HGA
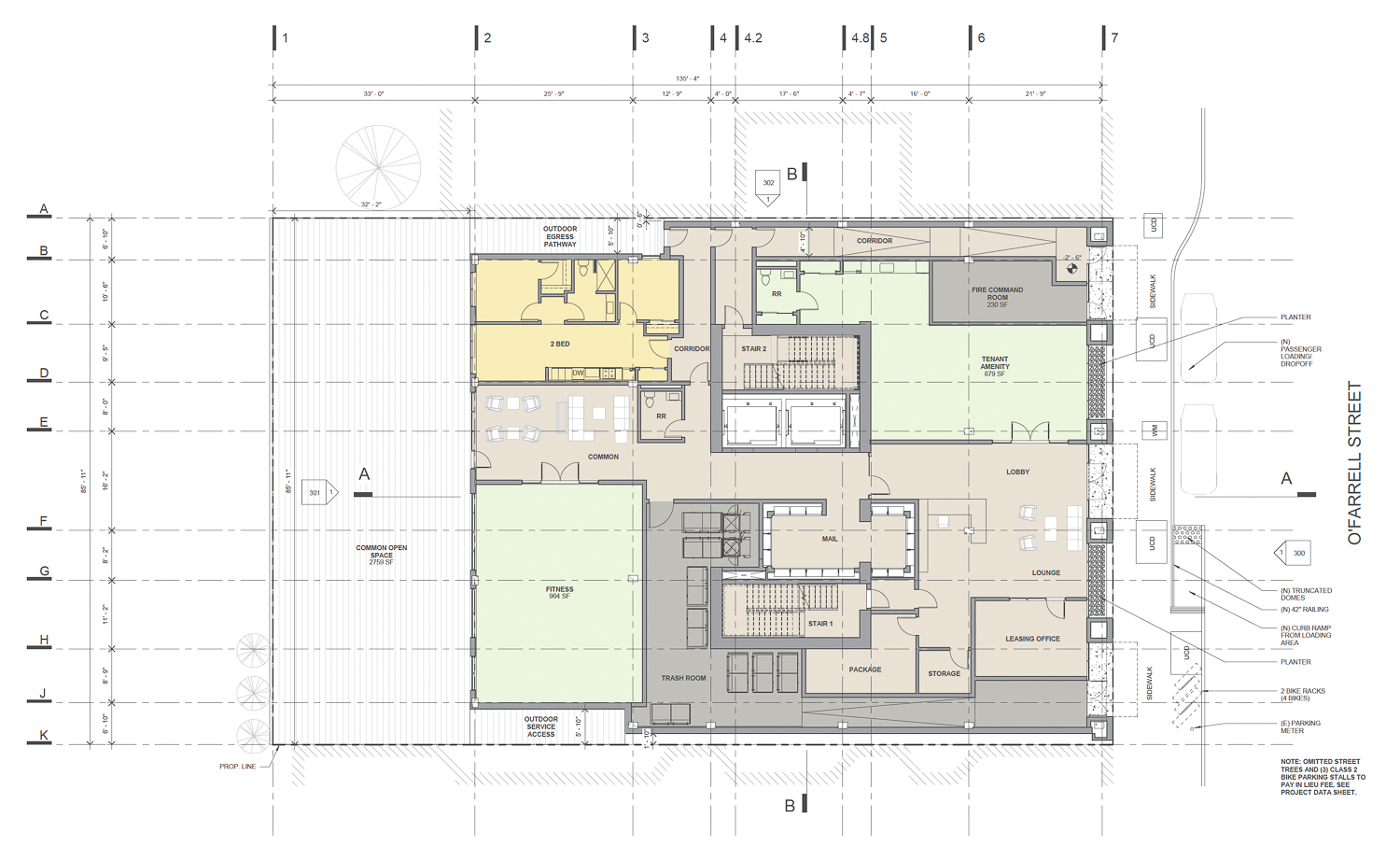
550 O’Farrell Street ground-level floor plan, illustration by HGA
The May filing itself was an iteration of 2017-filed plans for a 13-story apartment with 114 units. The earlier plans were drafted by brick., a 25-person Oakland-based architecture practice acquired by HGA in 2023. Palo Alto-based Sandhill O’Farrell LLC has remained the project sponsor throughout the entitlement process.
The new plans call for a 170-foot tall structure with 140,040 square feet, including 99,190 square feet for housing. Parking will be included for 128 bicycles. Unit types will vary, with 77 one-bedrooms, 31 two-bedrooms, and 32 three-bedrooms. Elevations show a tile-clad structure, with a faux-historic three-story red brick foundation and grey pre-cast concrete lining the upper floors.
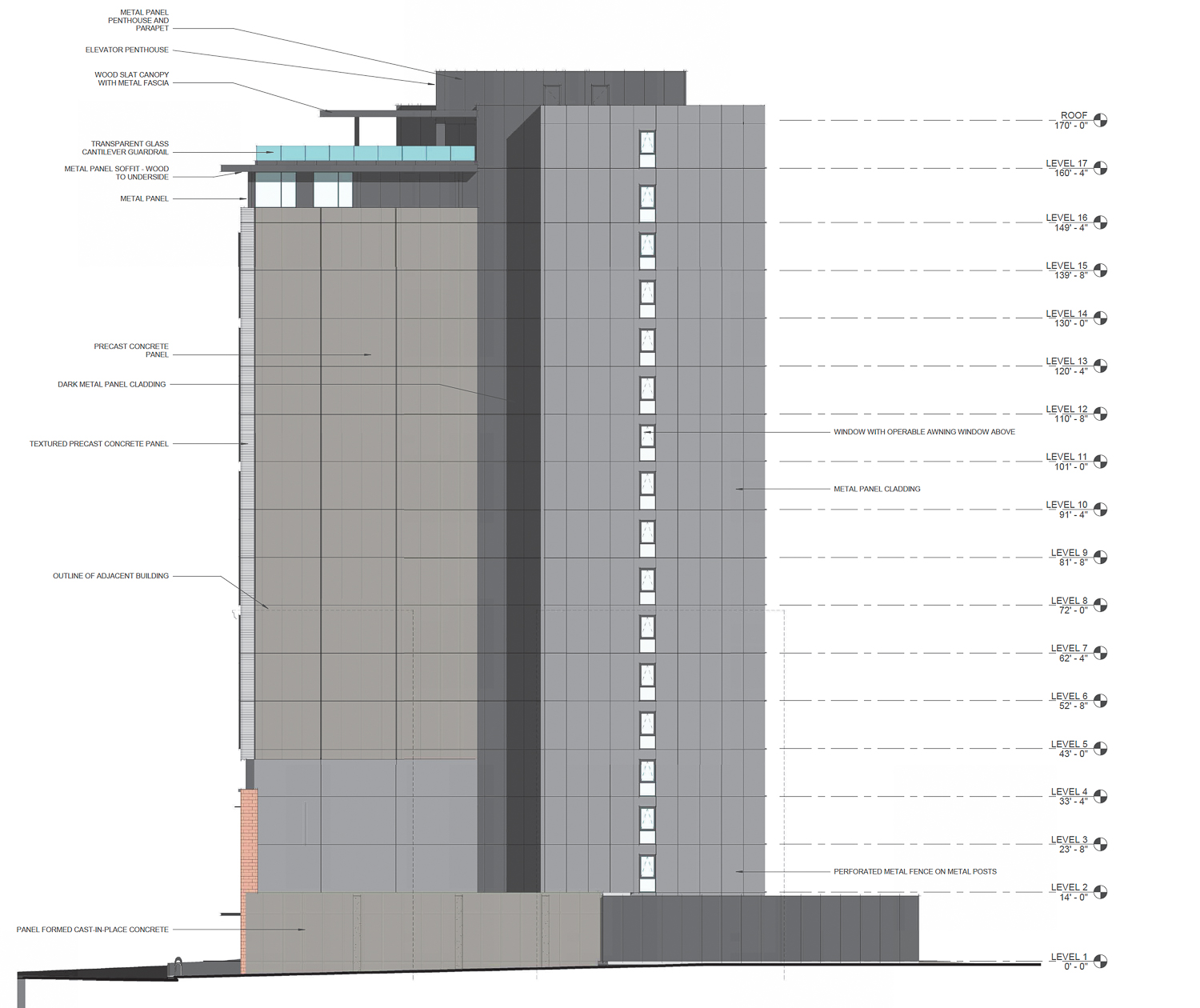
550 O’Farrell Street side view, illustration by HGA
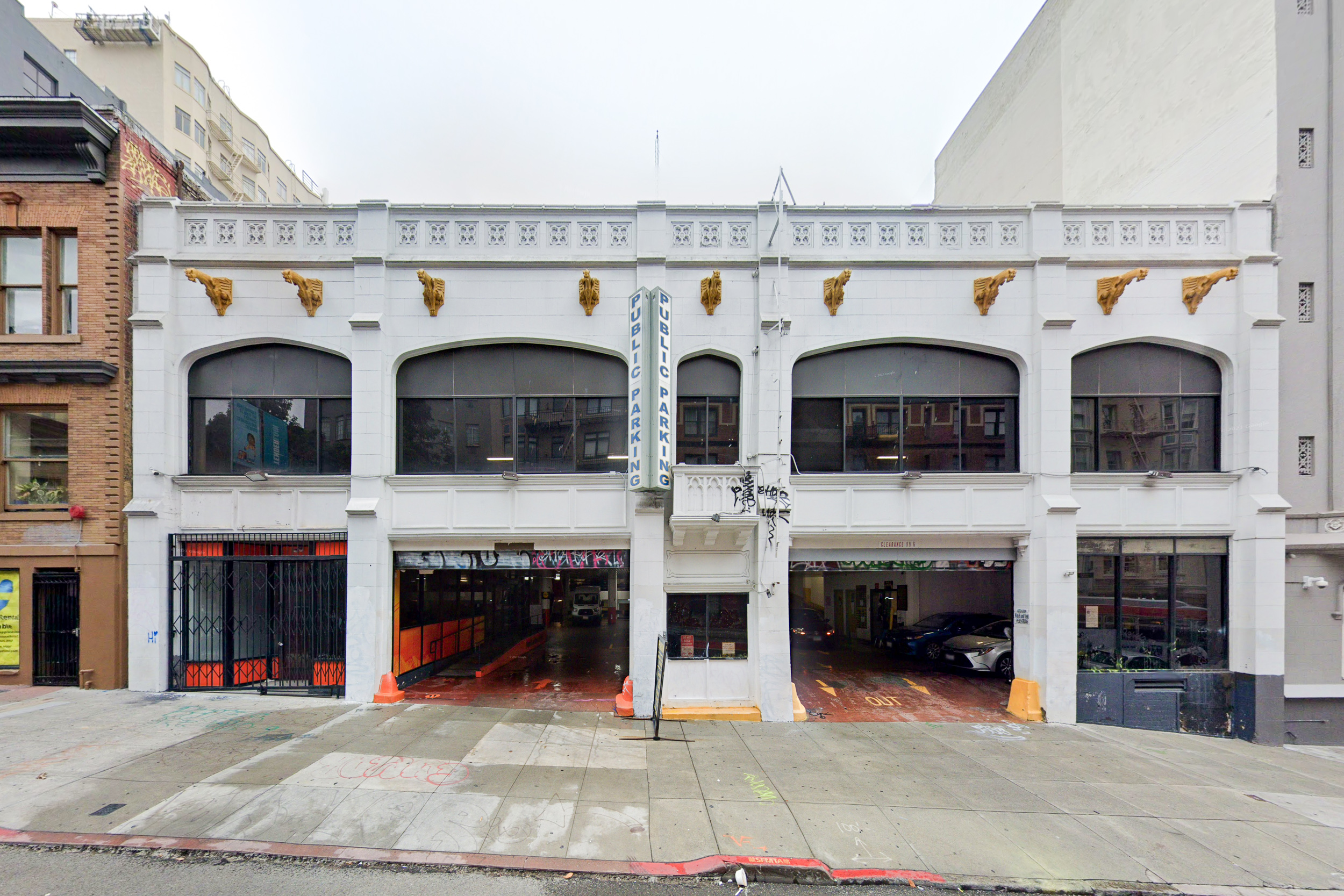
550 O’Farrell Street garage existing condition, image via Google Street View
The 0.27-acre property is located along O’Farrell Street between Jones Street and Leavenworth Street. City records show the property last changed hands in 2002 for around $3.1 million.
Subscribe to YIMBY’s daily e-mail
Follow YIMBYgram for real-time photo updates
Like YIMBY on Facebook
Follow YIMBY’s Twitter for the latest in YIMBYnews

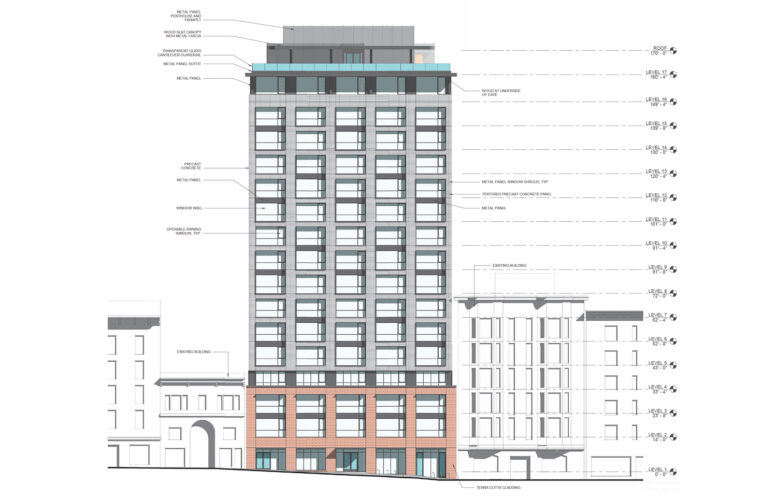
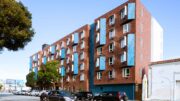



I know why they didn’t show a typical floor plan, because it doesn’t allow for windows unless they buy air rights from nearby buildings.