Plans to add housing to 930 Irwin Street have cleared an important step towards receiving entitlements. The City of San Rafael has determined that the proposal is consistent with the existing General Plan and that further environmental review would be redundant. Mill Creek Residential is the project developer in partnership with the Seagull Prime Real Estate Fund.
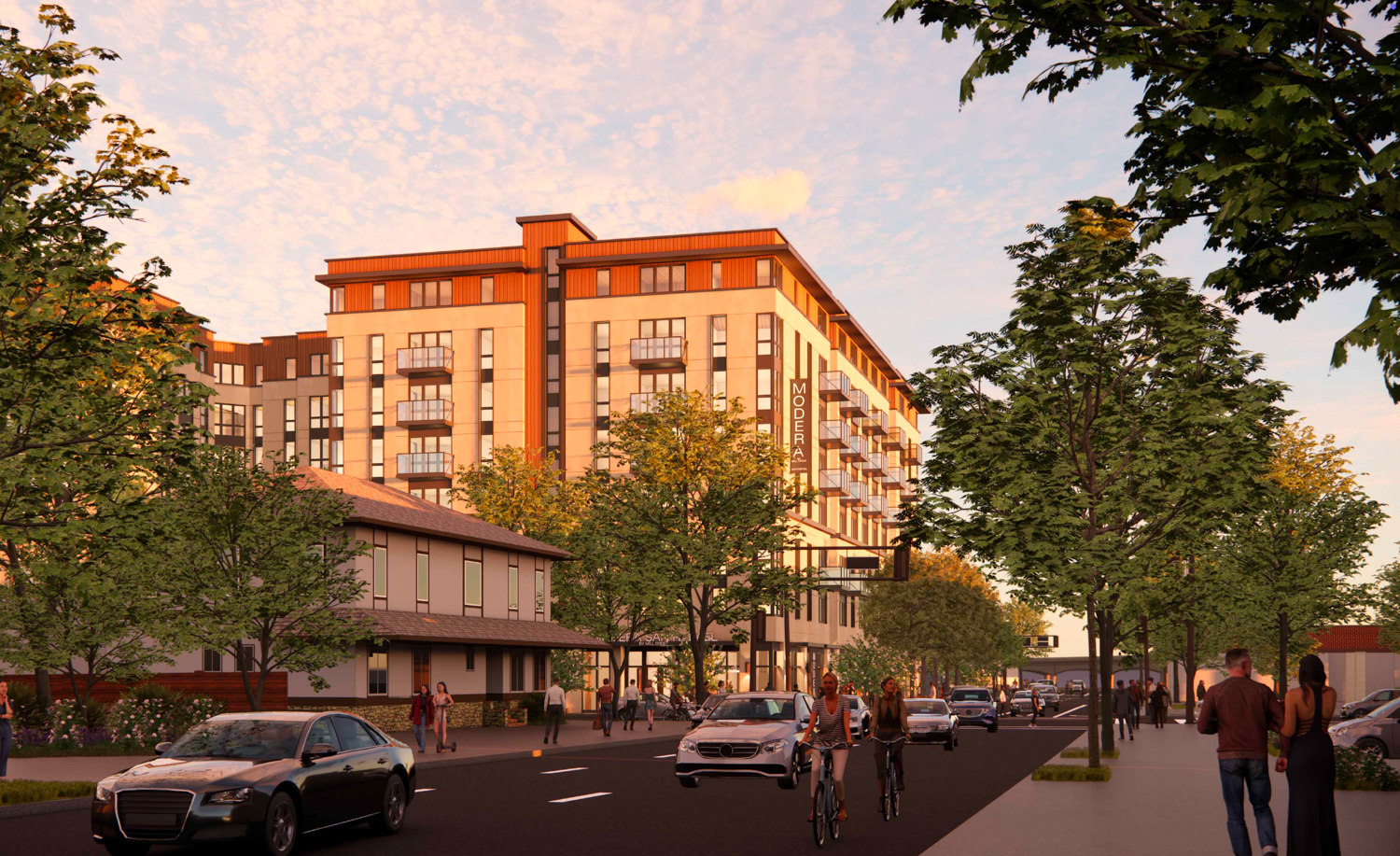
930 Irwin Street pedestrian view, rendering by SDTArch
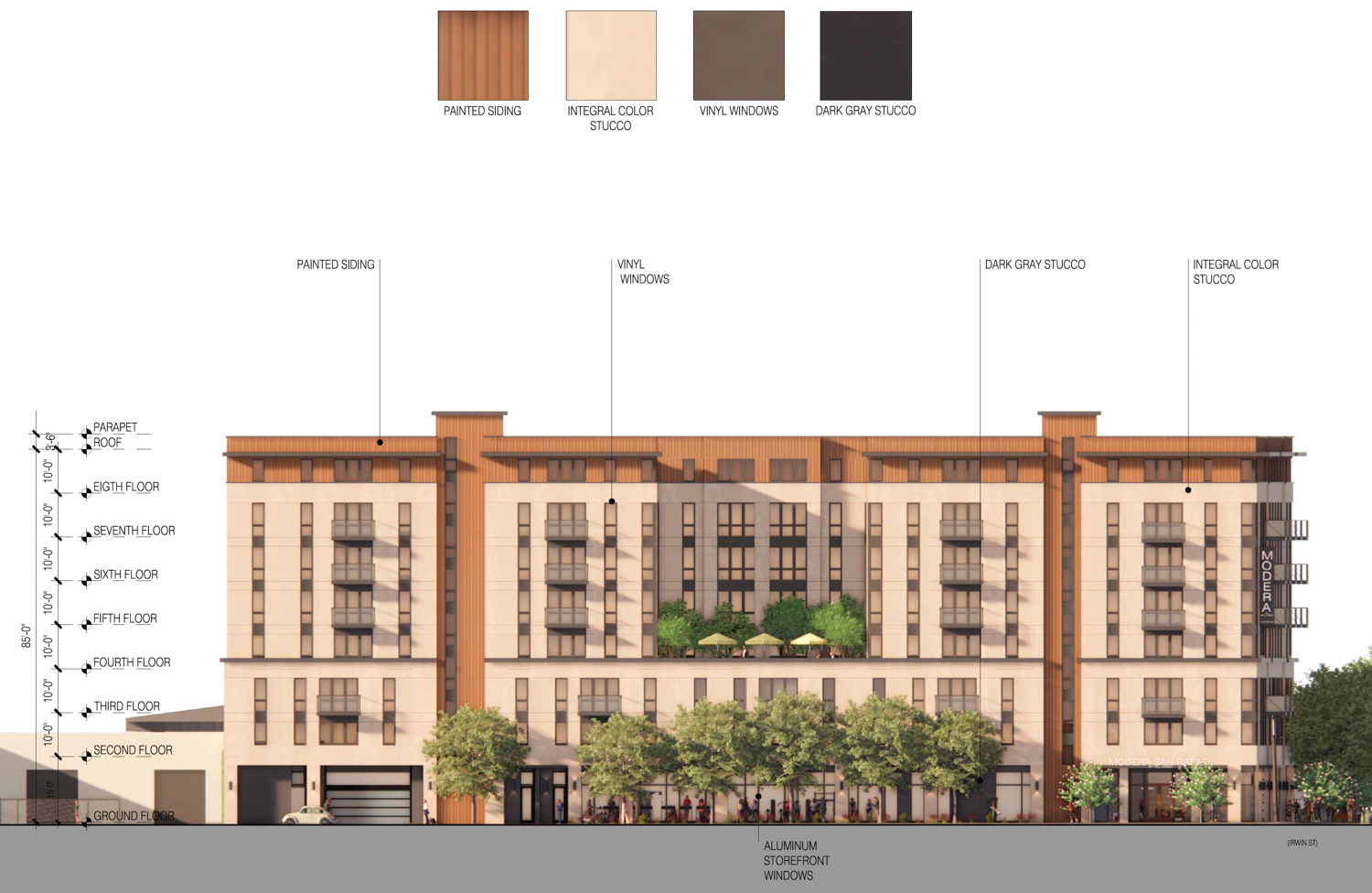
930 Irwin Street facade elevation, illustration by SDTArch
The 85-foot-tall structure is expected to yield around 288,320 square feet, including 203,200 square feet for housing and 85,090 square feet for the three-level garage. Unit types will vary with 44 studios, 70 one-bedrooms, 67 two-bedrooms, and 29 three-bedrooms. Parking will be included for 222 cars and 342 bicycles.
Stackhouse De la Peña Trachtenberg Architects is responsible for the design. Plans show a podium-style apartment complex clad with a mix of stucco and painted vertical siding. Residents will include a fourth-floor courtyard with a small pool and outdoor seating, as well as an eighth-floor terrace connected to a community room. Ground-floor amenities will include a clubroom, yoga studio, fitness center, and coffee bar connected to the lobby at the corner of Irwin and 4th Street.
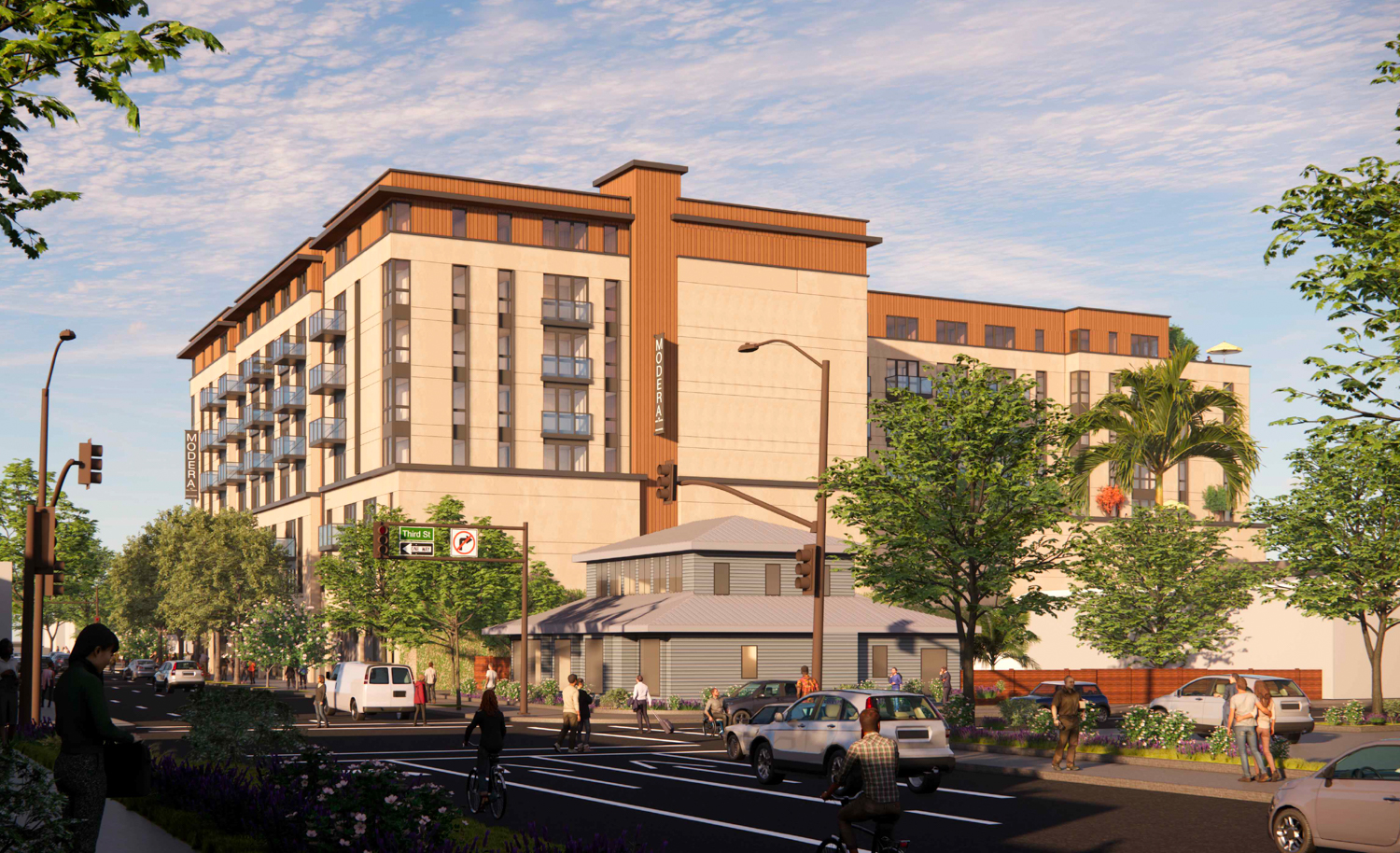
930 Irwin Street, rendering by SDTArch
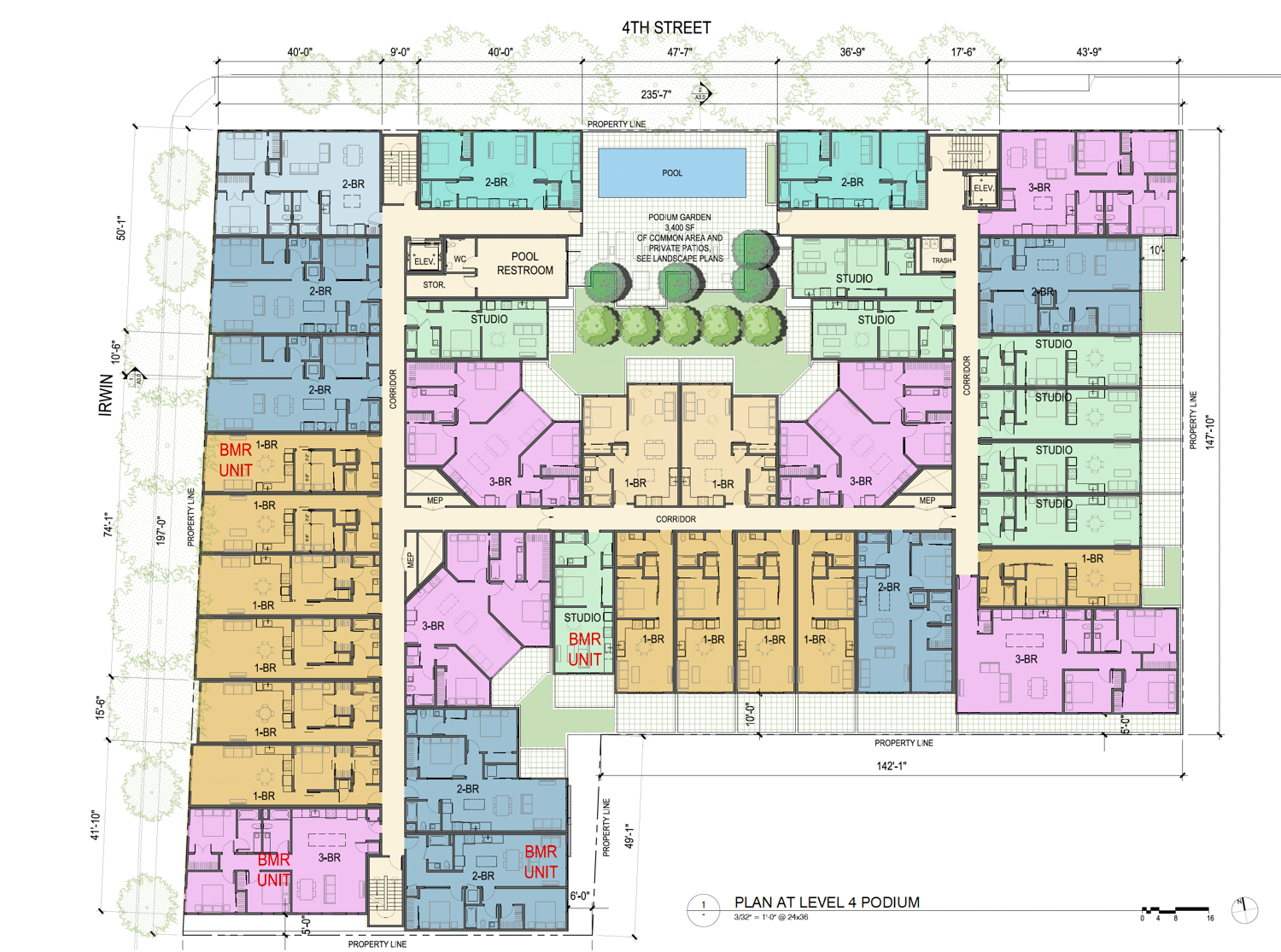
930 Irwin Street 4th floor, illustration by SDTArch
Preliminary permits were filed for the project in late 2023, utilizing Senate Bill 330 to streamline the approval process. The State Density Bonus was invoked to increase residential capacity 20% above base zoning. Of the 210 proposed units, 18 will be designated as affordable to low-income households.
The 0.92-acre property is located at the corner of Irwin Street and 4th Street, a block away from the Highway 101 overpass dividing the neighborhood from Downtown San Rafael. Future residents may end up living two blocks from the city’s tallest building, if construction is approved for the 17-story proposal at 700 Irwin Street.
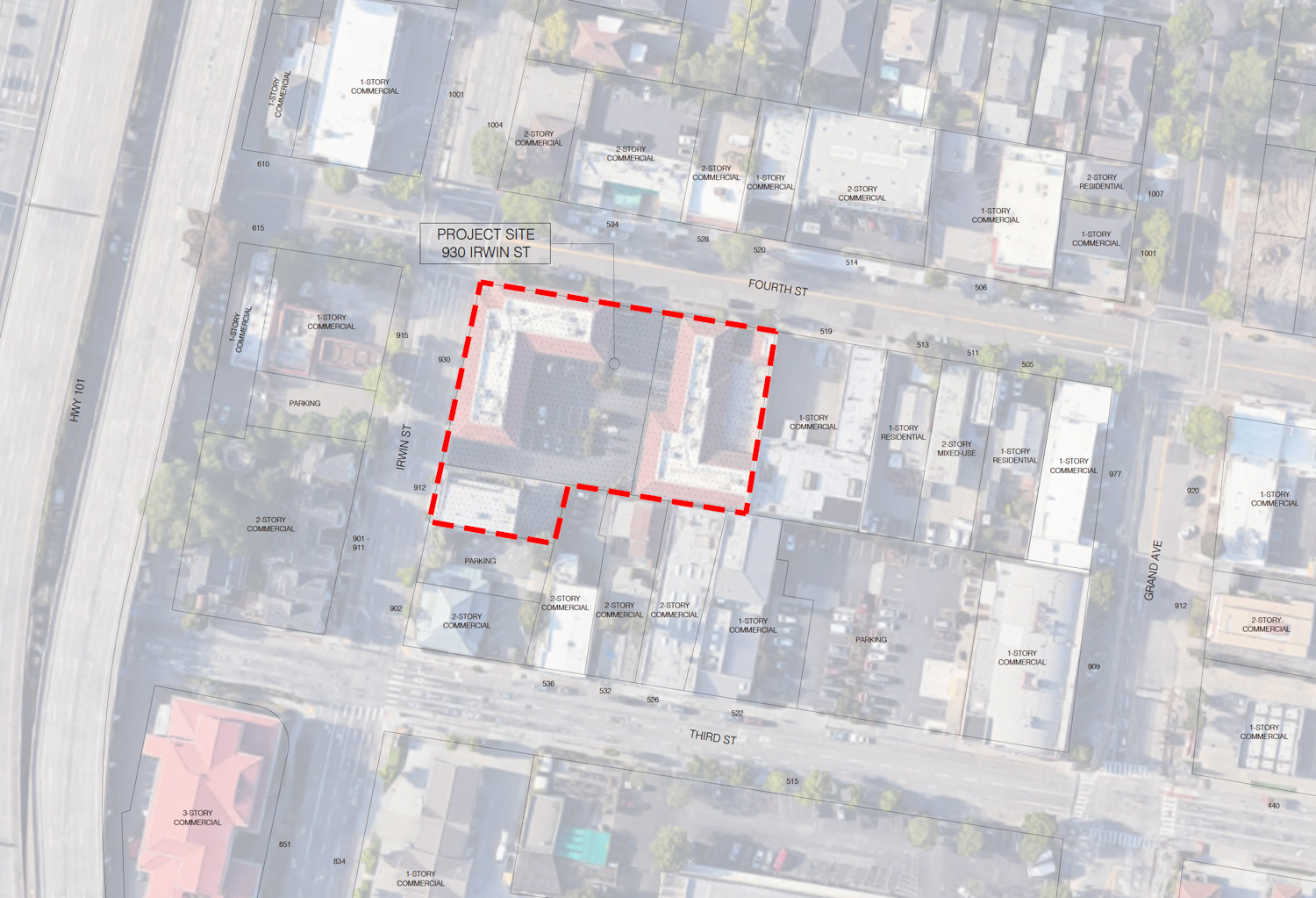
930 Irwin Street site map, illustration via SDTArch
Construction is expected to last around 27 months from groundbreaking to completion.
Subscribe to YIMBY’s daily e-mail
Follow YIMBYgram for real-time photo updates
Like YIMBY on Facebook
Follow YIMBY’s Twitter for the latest in YIMBYnews

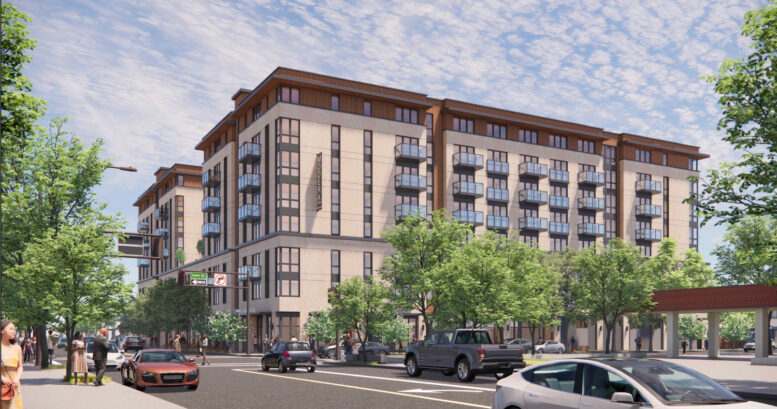
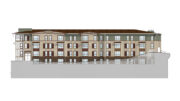
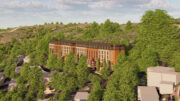

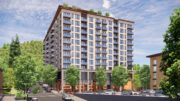
Seems like a textbook example of transit-friendly infill design. Downtown San Rafael could use several more projects like this….lots of parking lots and low-slung, non-descript, vacant commercial buildings.
Great project, sadly, the developer is a nightmare to work with.