Modified plans have been filed for the supportive housing project within the North Berkeley BART Station redevelopment plan. The application utilizes Assembly Bill 2011 to streamline the approval process for the amended iteration, which has increased the overall scale and average size of the 85 units. Insight Housing is responsible for the application.
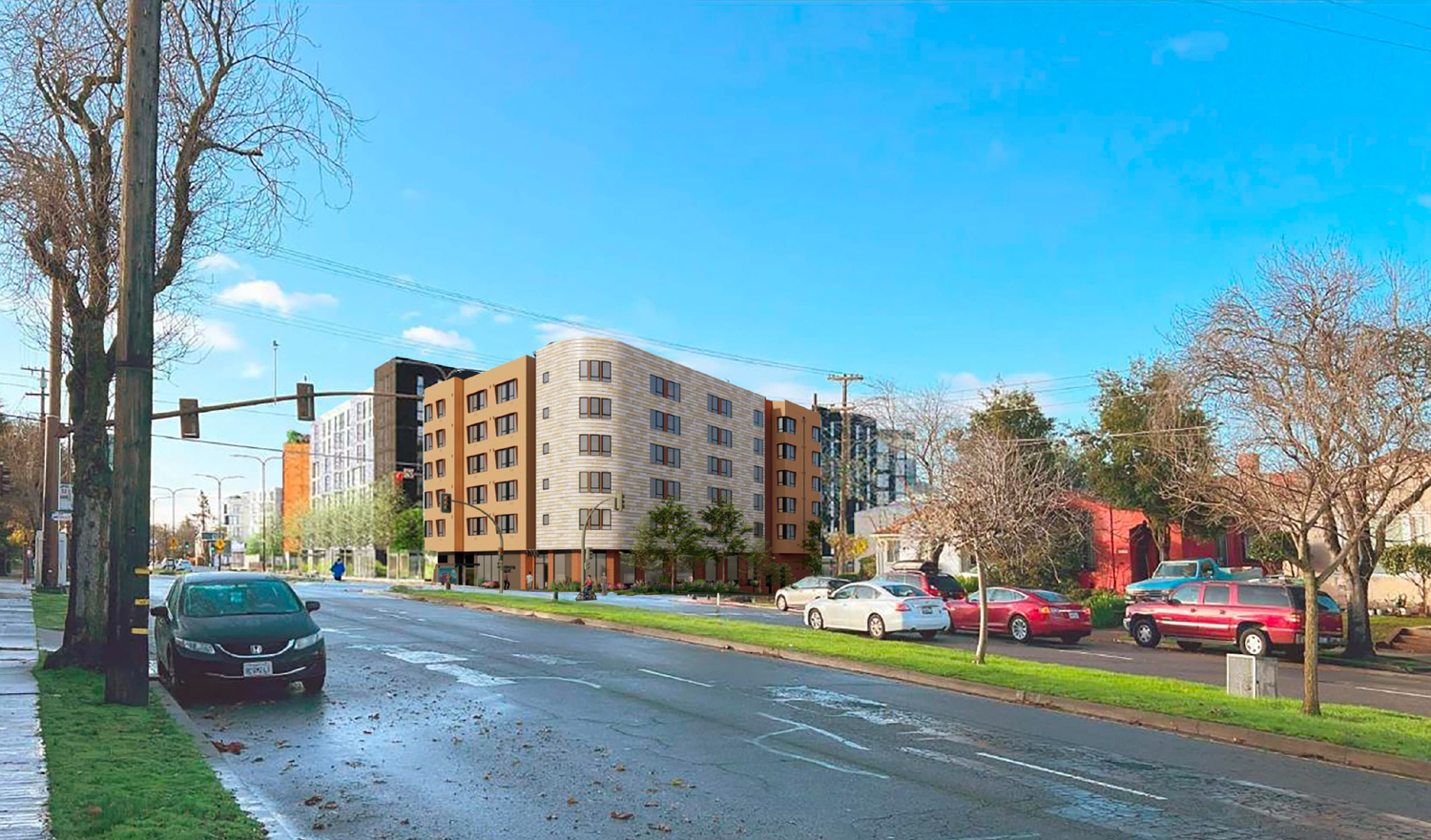
1700 Sacramento Street pedestrian view, rendering by Pyatok
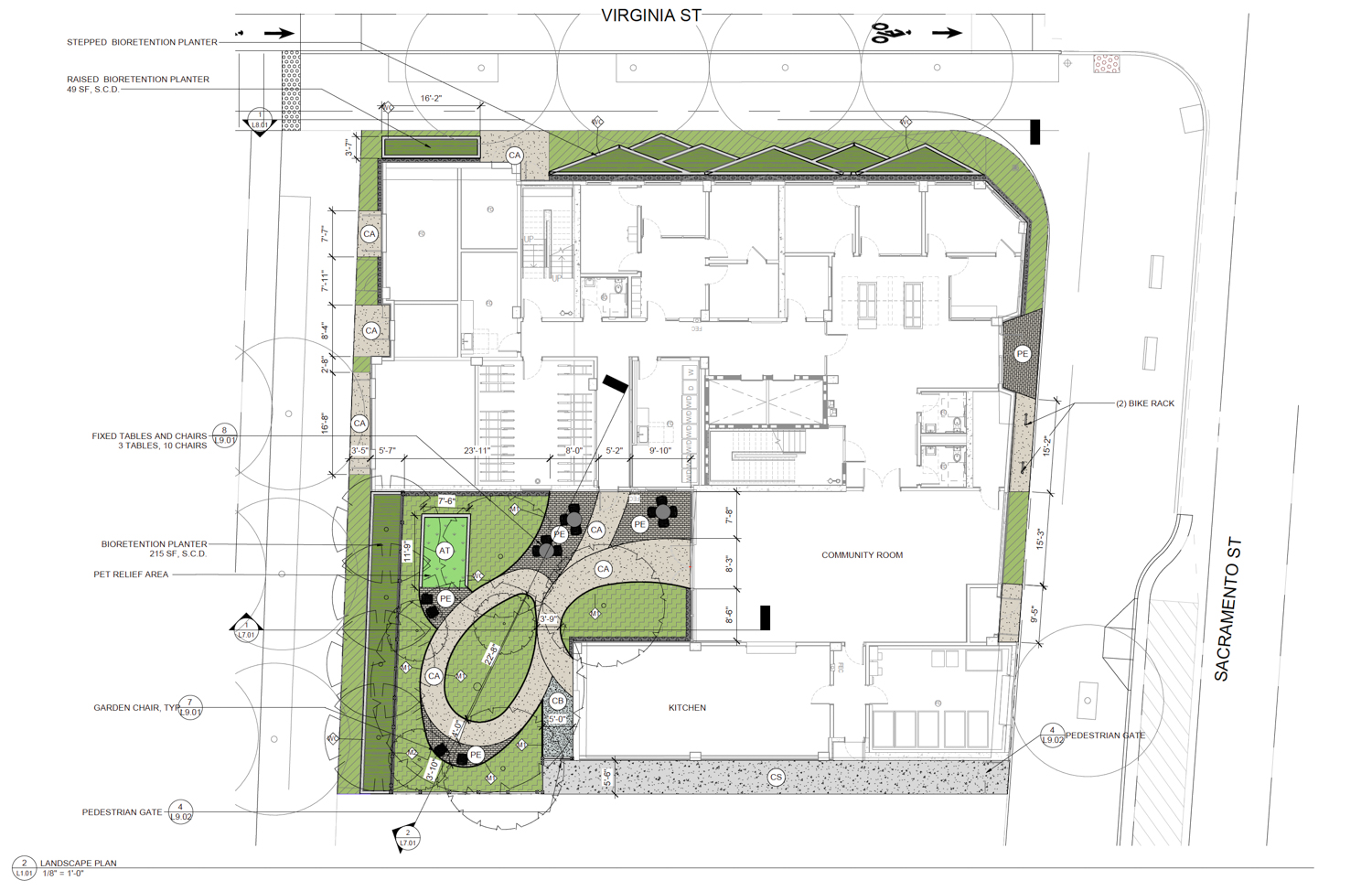
1700 Sacramento Street floor plan, illustration by Pyatok
Insight Housing has already received approved entitlements for 1700 Sacramento Street, but the latest preliminary application looks to see several amendments approved. The new filing increases the apartment sizes without reducing the unit count, reworks the ground-level floor plan to allow additional resident services and property management offices, reduces picycle parking from 64 to 52, and increases the utility room size.
The roughly 70-foot-tall structure will yield around 49,130 square feet, including 40,500 square feet for housing and 2,400 square feet for a private open plaza. Unit types will vary with 55 studios and 30 one-bedrooms. This represents a shift in unit sizes from the currently entitled plans, which include 70 studios and 15 one-bedroom units. Parking will be included for 58 bicycles.
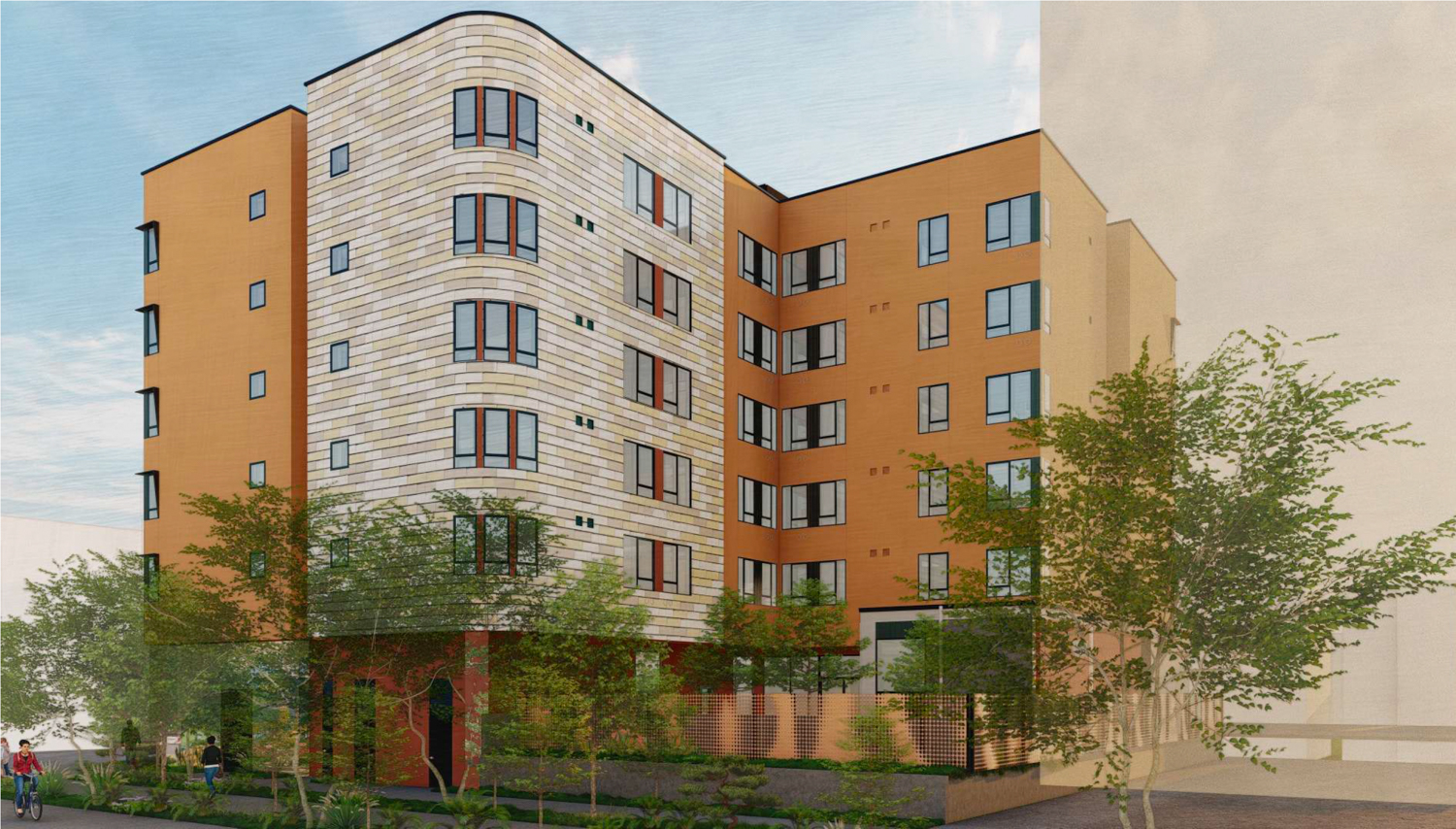
1700 Sacramento Street seen from the future internal roads, rendering by Pyatok
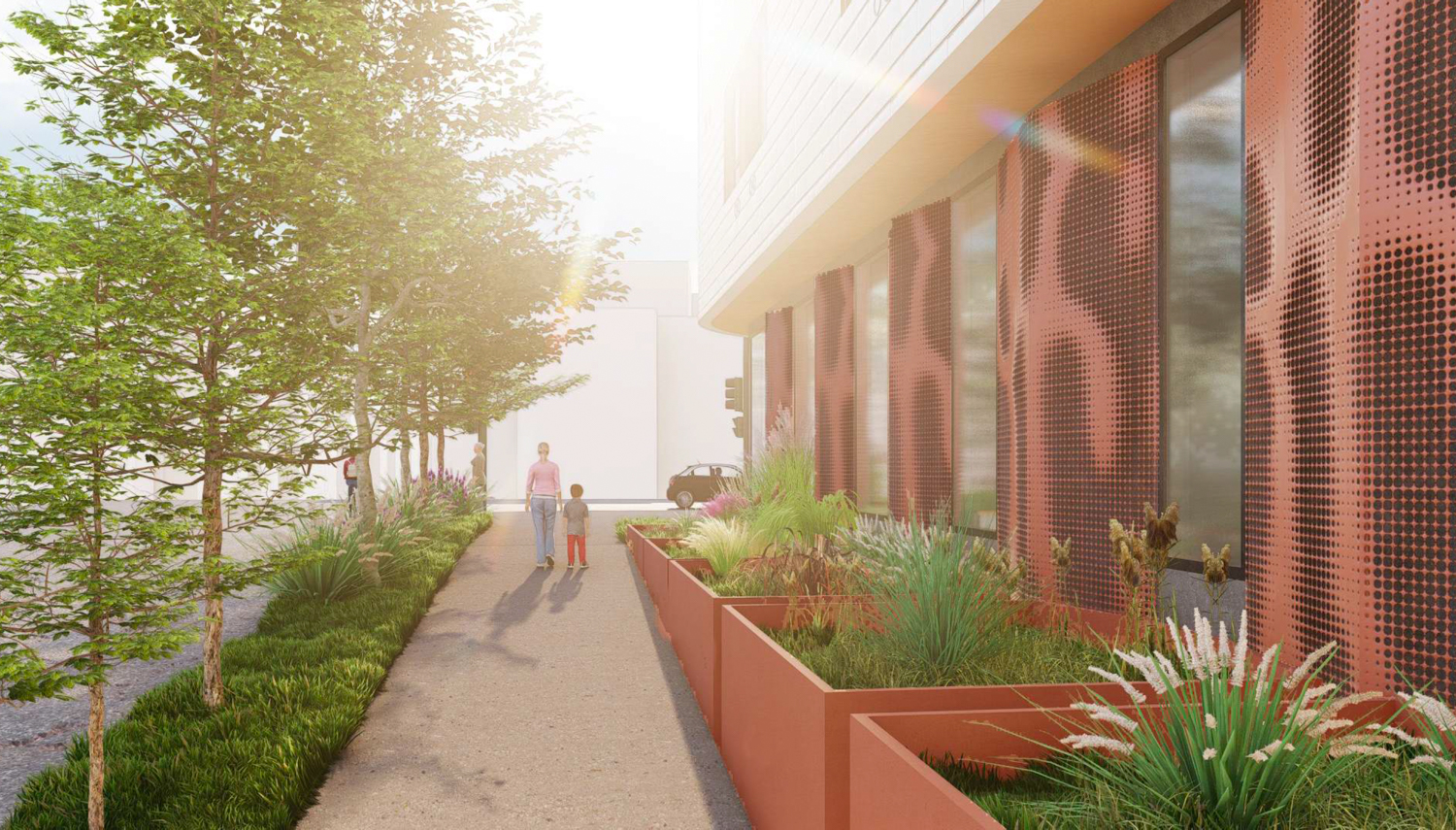
1700 Sacramento Street sidewalk view, rendering by Pyatok
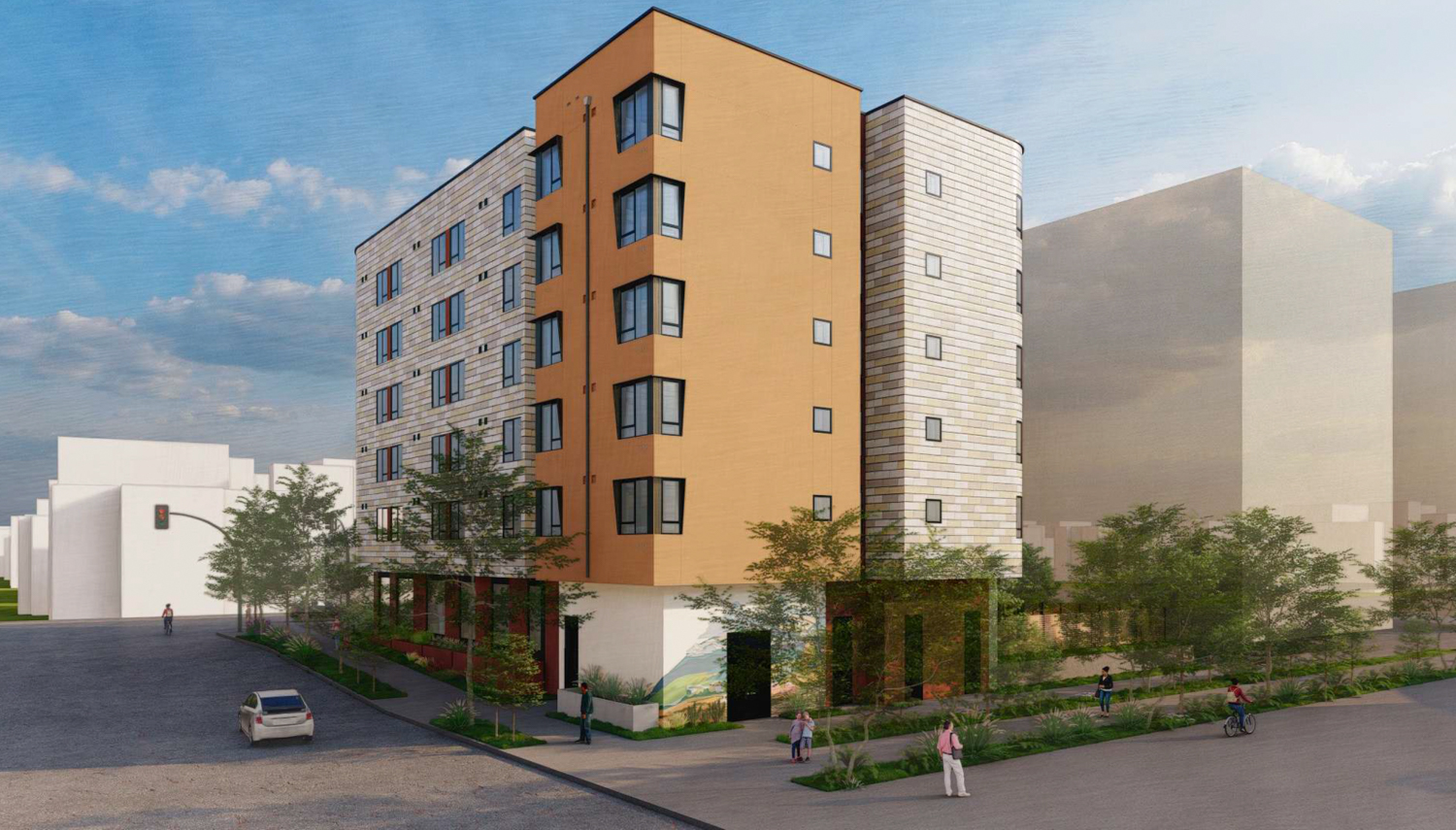
1700 Sacramento Street seen from Virginia Street, rendering by Pyatok
Pyatok Architects is responsible for the design, working with the landscape architecture firm PGAdesign. BKF Engineers, Emerald City Engineers, and Tipping will be consulting on engineering. J.H. Fitzmaurice will be the general contractor. Facade materials will include metal shingles, exposed concrete walls, and stucco.
The 0.28-acre property is located at the corner of Sacramento Street and Virginia Street. The site is not close to or above any underground BART tunnels or station area according to the plan set.

1700 Sacramento Street floor plan, illustration by Pyatok
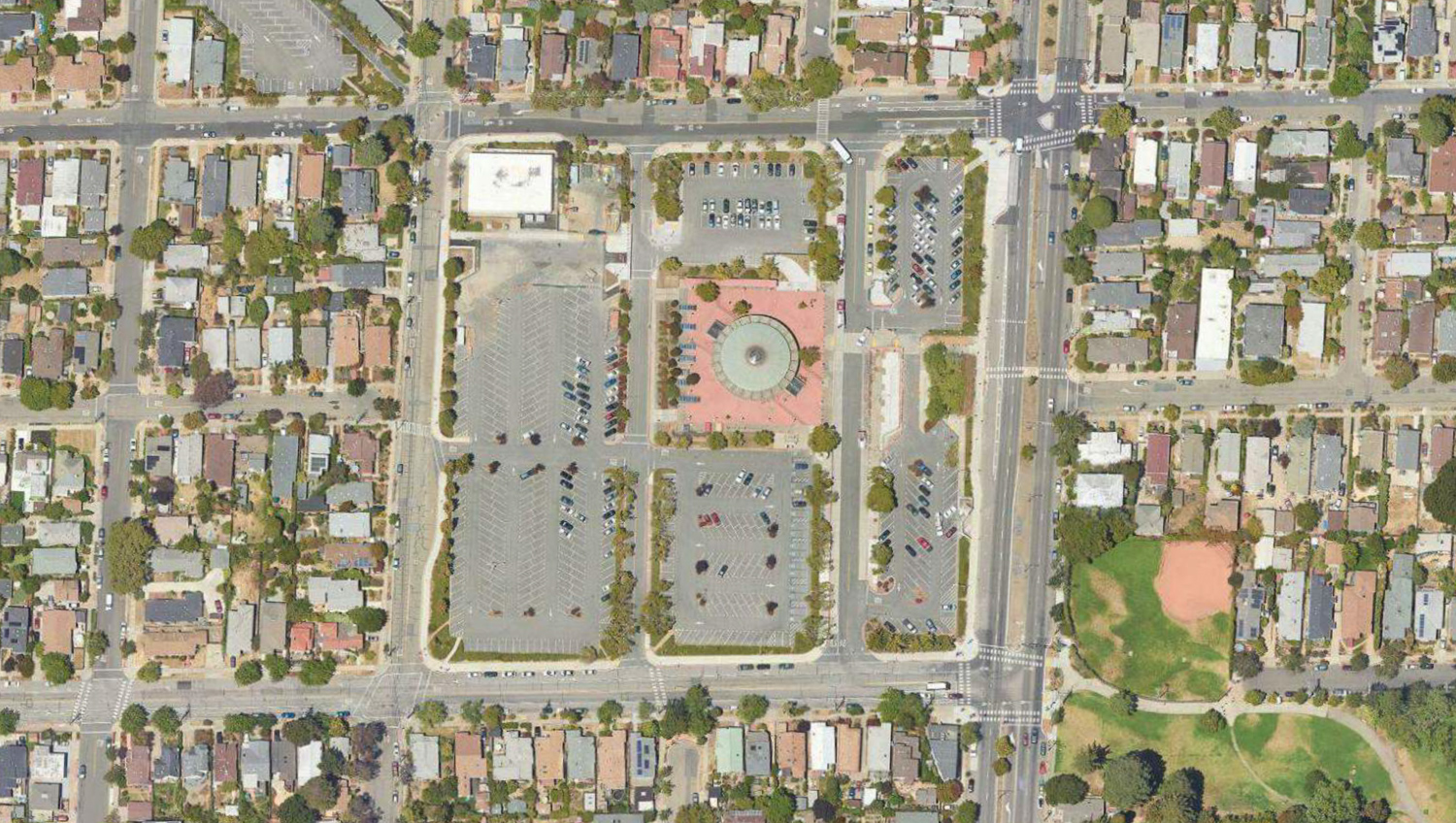
North Berkeley BART Redevelopment, existing condition, image by David Baker Architects
Construction at 1700 Sacramento Street is expected to start as early as next year, initiating the transit-oriented redevelopment of the surface parking lots surrounding the North Berkeley BART Station. While the first phase is expected soon, market conditions for mixed-income development are keeping the rest of the 735-unit masterplan on ice, as reported by Nico Savidge for Berkeleyside earlier this year.
Subscribe to YIMBY’s daily e-mail
Follow YIMBYgram for real-time photo updates
Like YIMBY on Facebook
Follow YIMBY’s Twitter for the latest in YIMBYnews

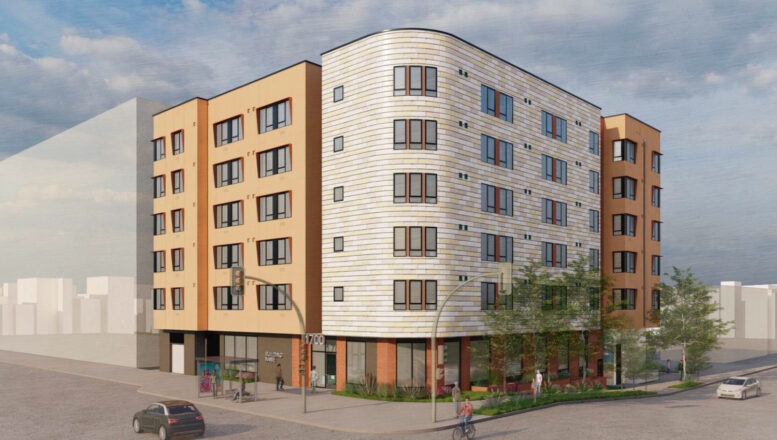
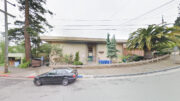
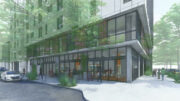
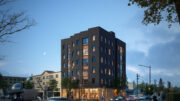
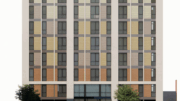
Fantastic. Can’t wait to see these buildings go up!
how much parking is being lost?
It’s next to BART. Great for people who don’t need parking.
I hope your projects fail miserably!! You will bring crime drugs an violence into our neighborhood!! I’ve lived here for 61 years an you scumbags are a disgrace!!
Sounds like you won’t be around that much longer so don’t worry.
Imagine having single-family homes next to a multi-billion-dollar transit system. Your neighborhood is pathetic.
This mentality is why we have so many homeless people and average families can’t afford hosuing in the Bay. I hope you relaize this before it’s too late. Maybe you can lower that ladder you pulled up.
As a homeowner at the Sacramento and Virginia intersection, I’m feeling increasingly concerned after reviewing these newest renderings. At the very least, could the design move toward a cozier, more timeless theme? Provincial villages, Victorian, Western, Coastal—honestly, even a whimsical Harry Potter–inspired concept would feel more thoughtful and inspiring than what’s currently proposed. Anything that reflects creativity, character, and the spirit of the people who actually live on these adjacent streets would be a meaningful improvement.
What’s frustrating is that many of the people commenting that we should be excited about this project don’t live here and won’t be the ones looking out their windows at it every day. While the existing view is a parking lot, we residents also enjoy unobstructed sightlines to the San Francisco skyline and the sunset colors every evening. The massing and style shown in the new renderings feel generic—copied and pasted from a suburban development—and completely out of sync with Berkeley’s diversity, creativity, and architectural richness.
I still believe this project has exciting potential and is needed. But the façade, in its current form, is deeply disappointing. The design issues on this must be addressed and revised before any funds are released for development.