The Hayward Planning Commission has approved plans to build two five-story residential buildings and the second location for The Primary School, an innovative school founded in 2016 by Meredith Liu and Dr. Priscilla Chan, wife of Facebook founder Mark Zuckerberg. The project will rise from a new street, in Hayward, an East Bay city with around 160,000 residents in Alameda County. At full build-out, the project will have 176 dwelling units and 384 students between preschool and fifth grade.
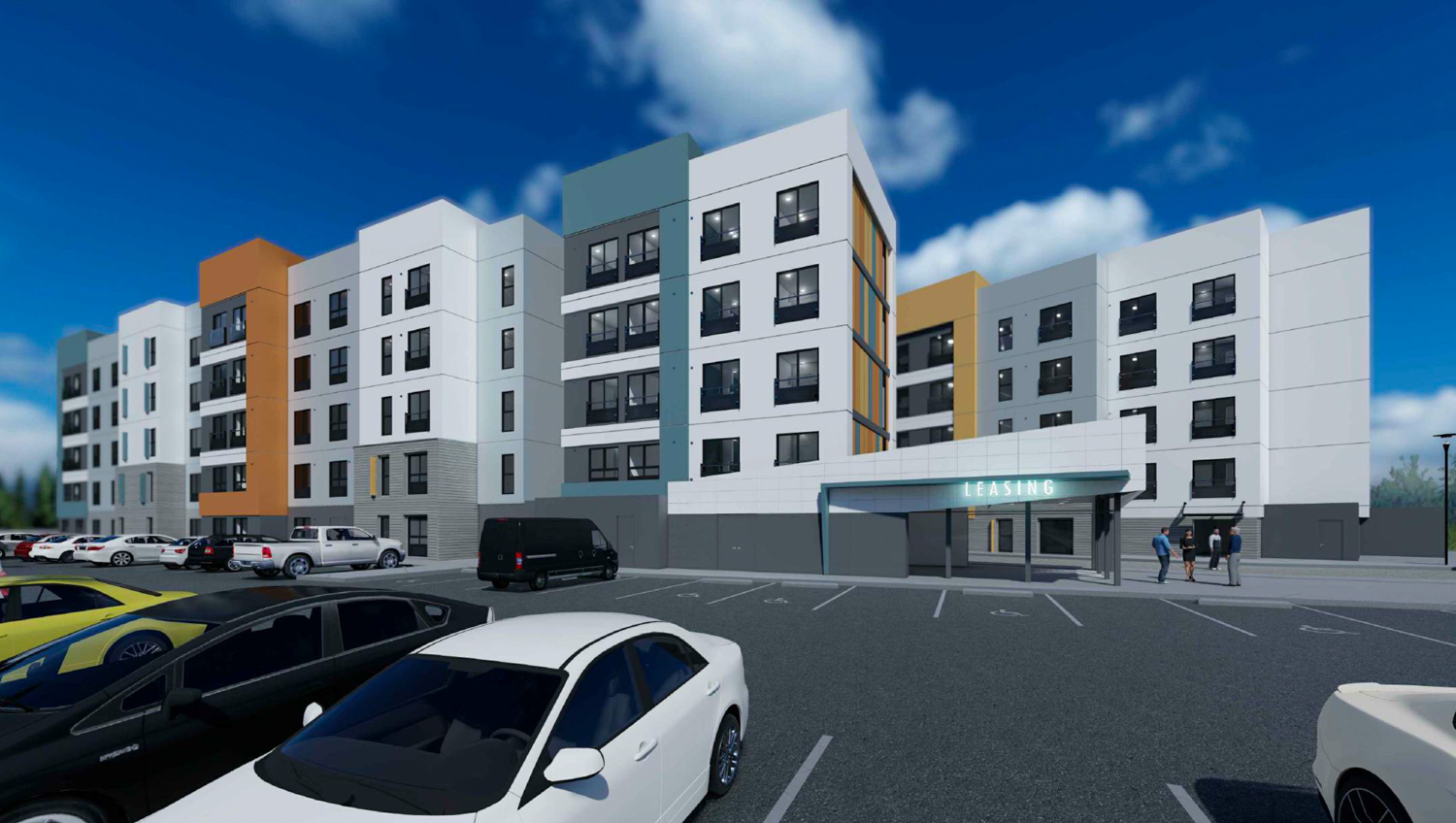
La Vista Apartments view from parking lot, design by Architect Orange
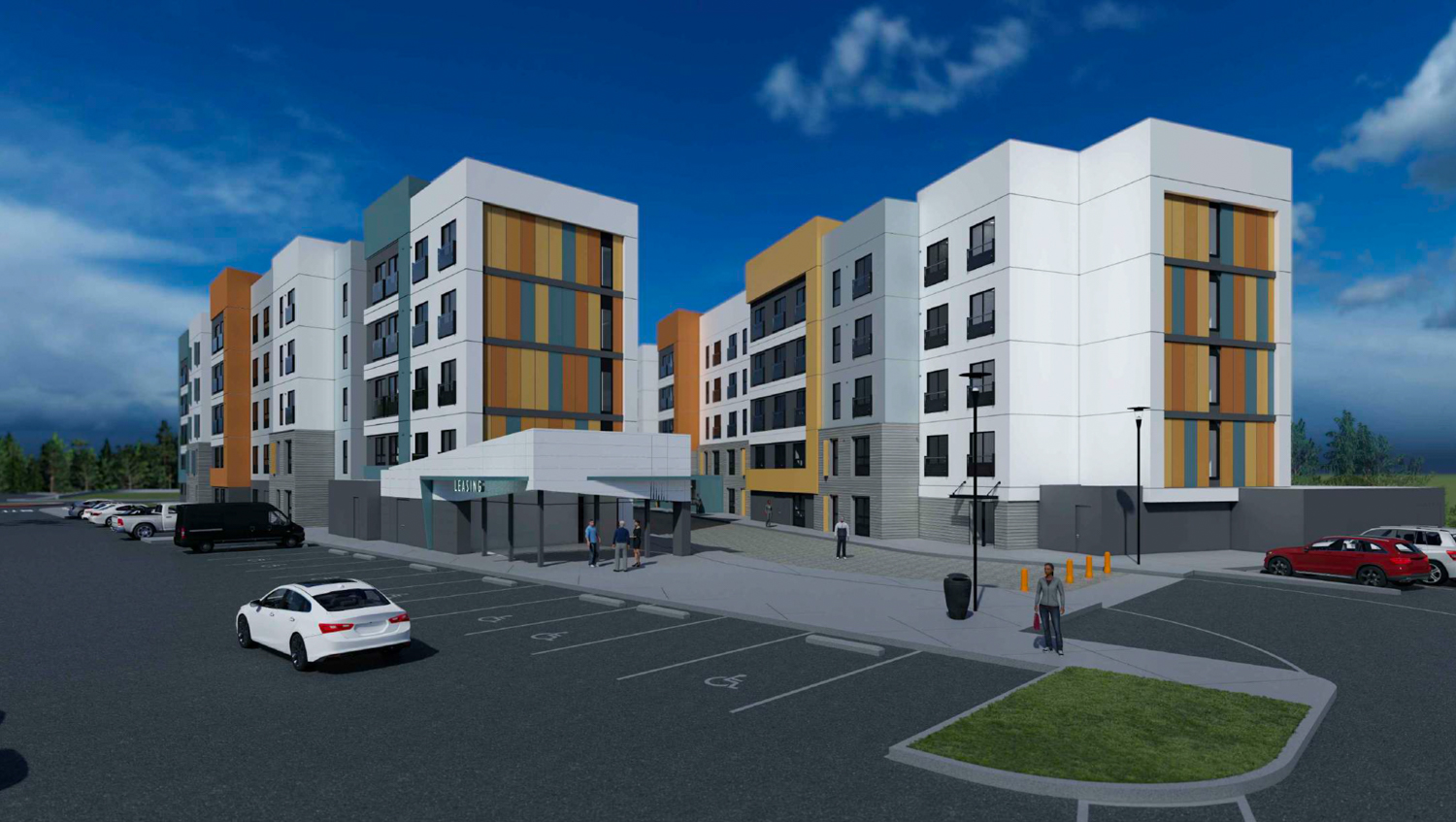
La Vista Apartments perspective, design by Architect Orange
The residential buildings will be developed by a joint venture between Eden Housing and The Pacific Companies, and Strategic Growth Partners will be the developer of the school building. Eden and Pacific Cos entered into an Exclusive Negotiating Rights Agreement (ENRA) to negotiate with the Hayward City Council in July 2018.
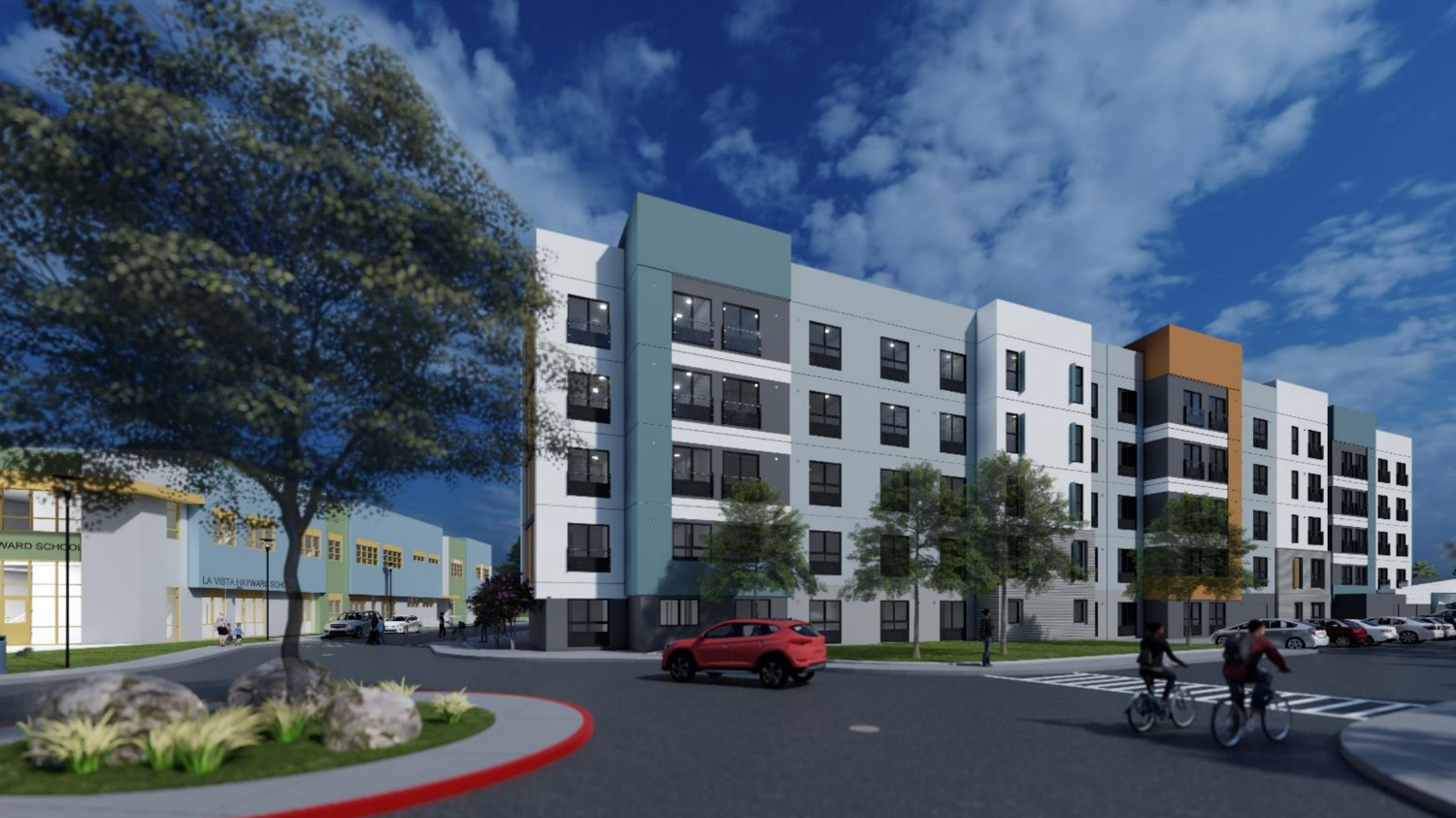
La Vista Apartments entry perspective, design by Architect Orange
The two 63-foot tall residential buildings will yield a combined 172,390 square feet, with 83,540 square feet in Building A and 89,850 square feet in Building B. The two structures will share a 13,160 square foot courtyard between them at ground level. A 1,800 square foot amenity room will be featured in Building A.
Unit sizes will range from studios to three bedrooms. Of the 176 residences, two units will be priced for very low-income households, 136 for low-income, and 36 for moderate-income households.
The residential architecture will be by Architects Orange, with K2A Architecture and Interiors for the school building.
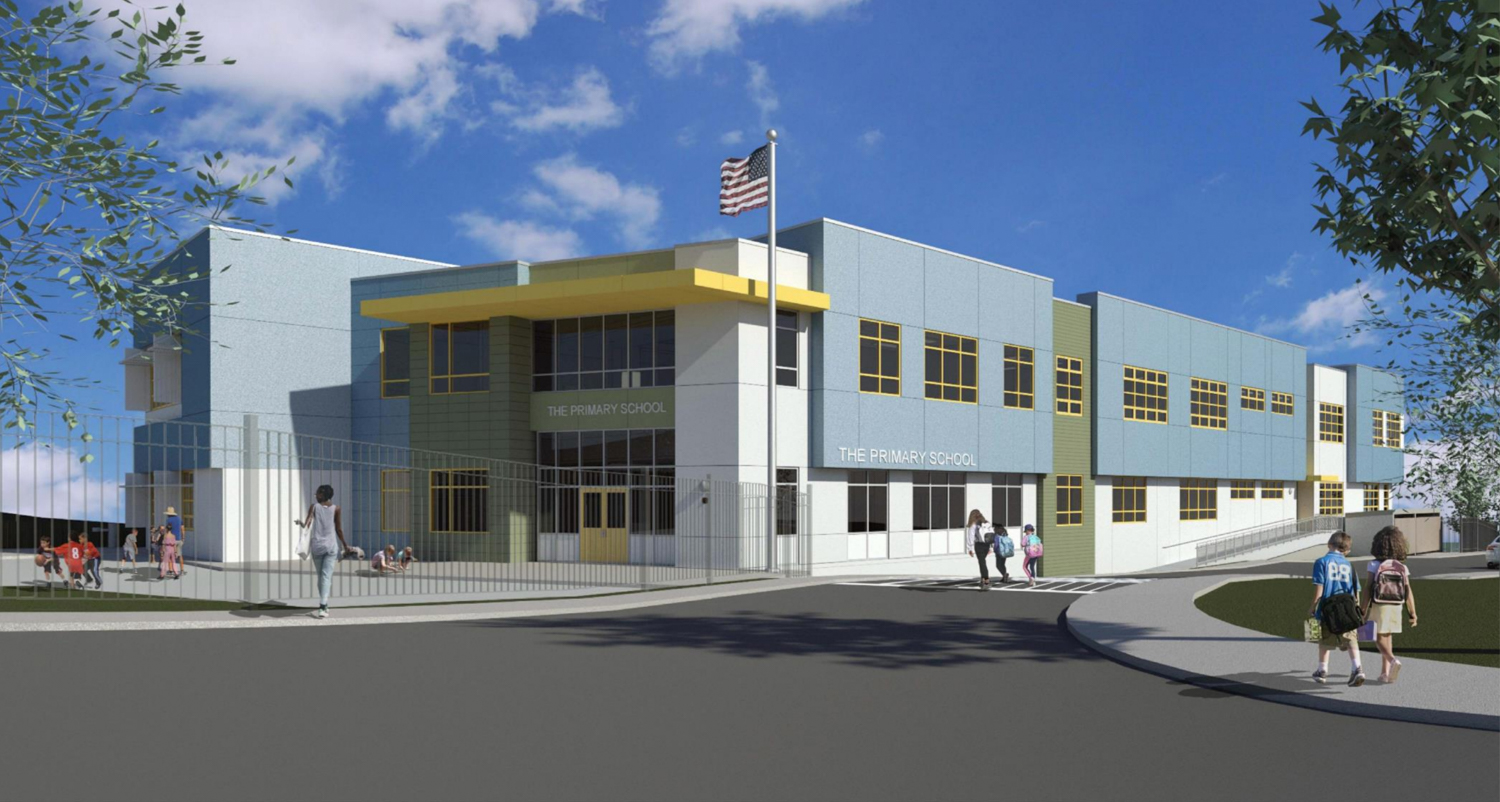
The Primary School facility, design by K2A Architecture
The new Primary School location will span 36,000 square feet. With public funding, the institute will serve as an elementary public community school with access to parental activities and medical facilities specializing in dental, physical, and mental health.
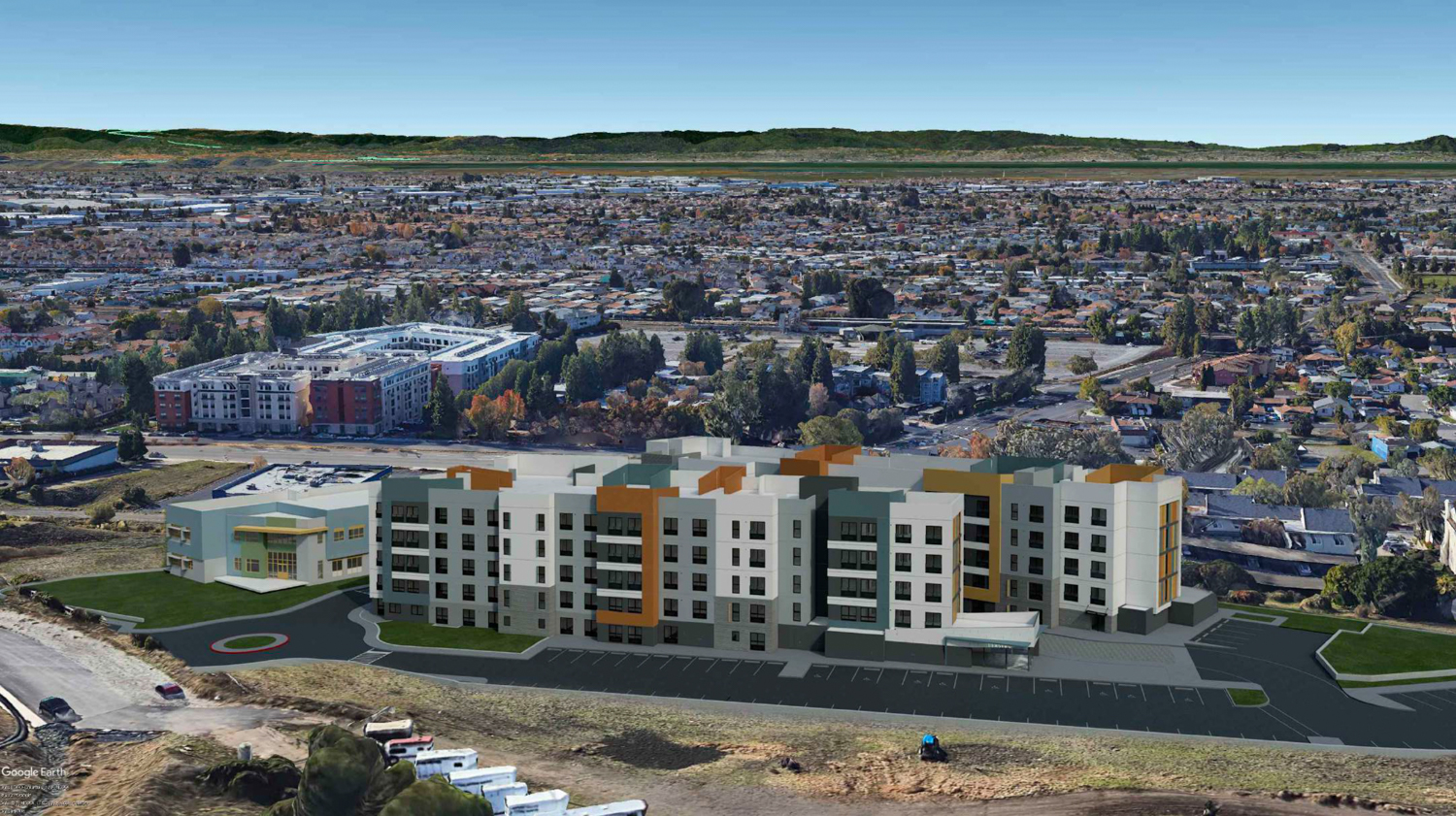
La Vista Apartments and the Hayward skyline, design by Architect Orange

Hayward RHNA goals and progress, chart from the City of Hayward
The 50-acre hillside park, to be called La Vista Park, is being planned adjacent to the La Vista Apartments. In its existing condition, the property is occupied by barns and horse corrals without a proper road to give the project an address. South Hayward BART is within walking distance of residents at La Vista Apartments, providing access across the Bay Area.
Subscribe to YIMBY’s daily e-mail
Follow YIMBYgram for real-time photo updates
Like YIMBY on Facebook
Follow YIMBY’s Twitter for the latest in YIMBYnews

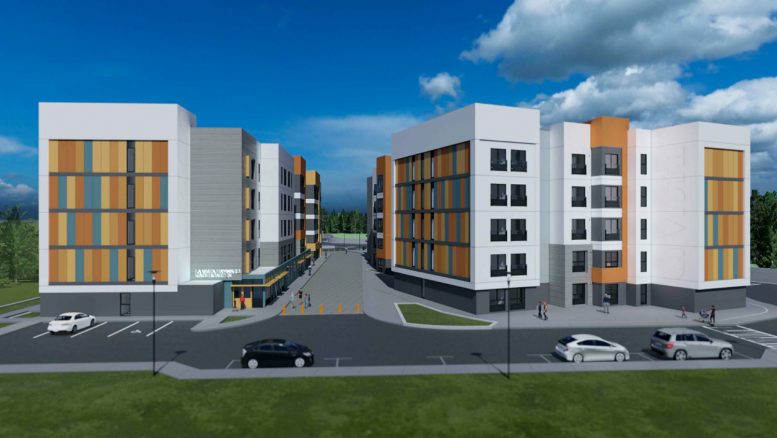
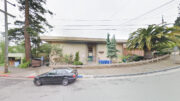
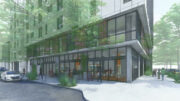
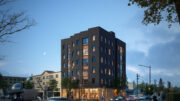
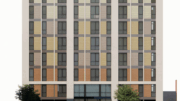
will the Endangered Whipsnake habitat be protected? We have the Burrowing Owl and the Whipsnake Endangered species in Hayward and we have NEVER protected them or cared about them. We should have been promoting them. interest in them could bring people and science moneys to help us locate and protect them. the school idea looks and sounds good. is HUSD involved? State school regulations involved?