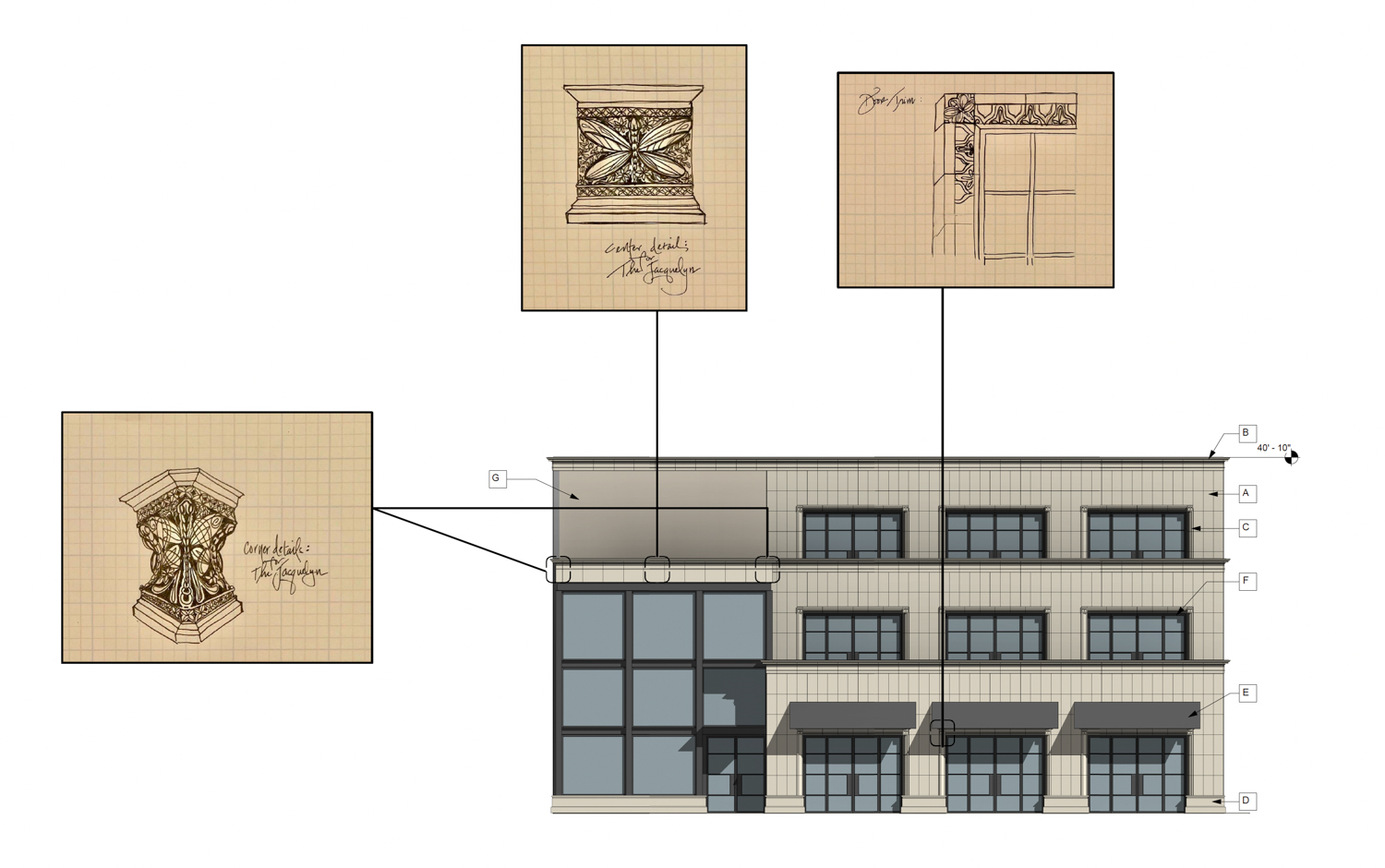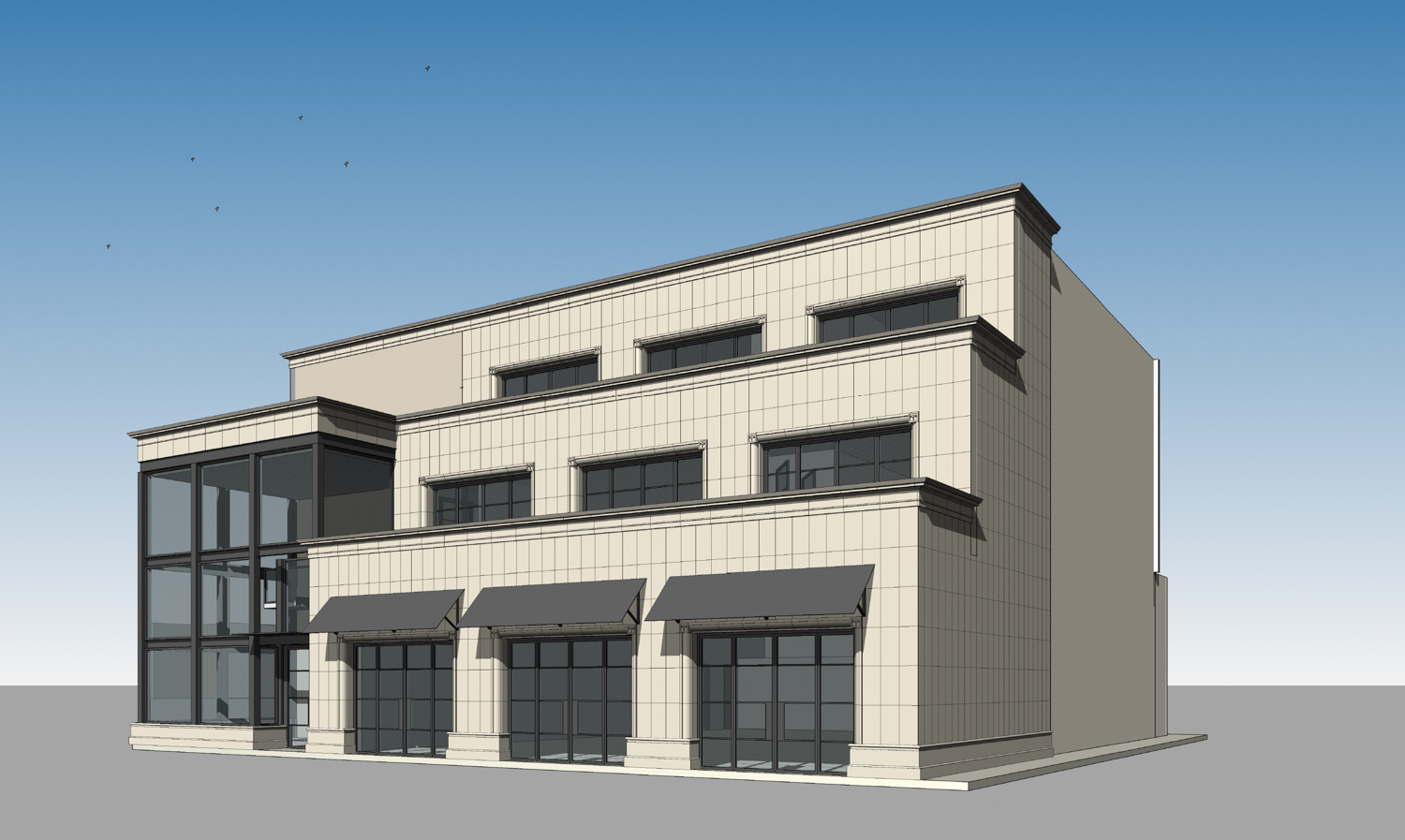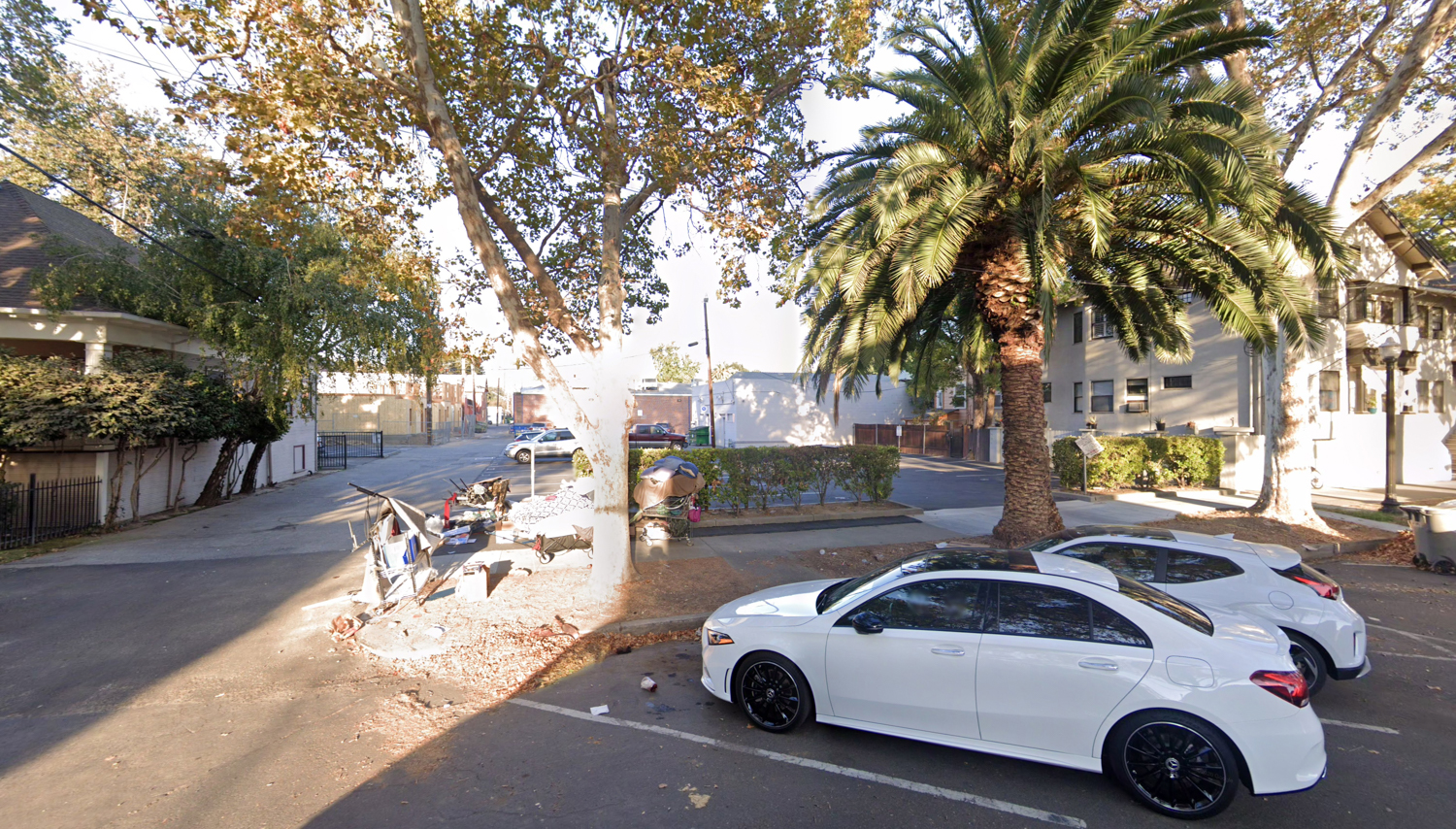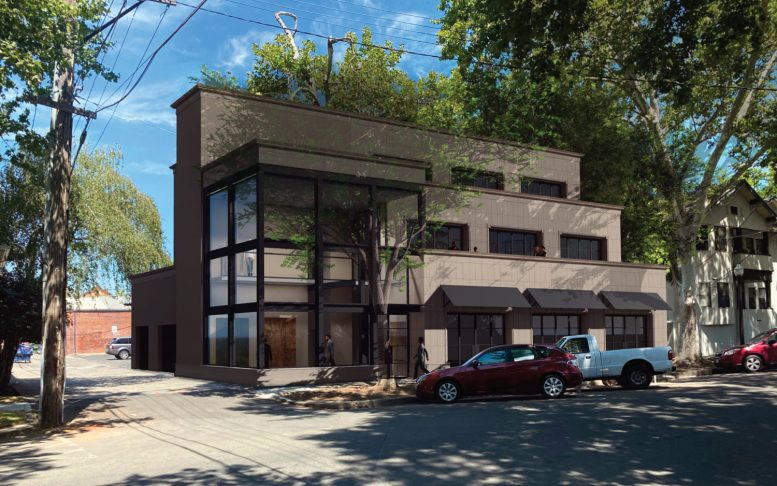Planning permits have been filed for The Jacquelyn, a three-story mixed-use development at 1114 22nd Street in Midtown, Sacramento. The project would replace a parking lot with two retail spaces, a private art gallery, and an apartment. Urban Elements, led by company President Julie Young, is the project developer.

1114 22nd Street east elevation with concept for custom terracotta elements, drawings by Williams + Paddon Architects
The 40-foot tall structure will yield 12,440 square feet with 5,360 square feet for retail, 3,770 square feet for the private art gallery, and 3,300 square feet for the top-floor apartment. The application suggests the two retail condos will be designed with food tenants in mind.

1114 22nd Street axonometric view, rendering by Williams + Paddon Architects
The project design is by Williams + Paddon Architects. The project will be covered with large format almond-color terracotta tiles or glazed bricks. Trim work will include a custom terracotta finish, embedding a unique character for the Midtown location. Public art will be featured on the stairwell.

1114 22nd Street, image via Google Street View
Construction is expected to cost $6 million, and an estimated completion date has not yet been shared.
Subscribe to YIMBY’s daily e-mail
Follow YIMBYgram for real-time photo updates
Like YIMBY on Facebook
Follow YIMBY’s Twitter for the latest in YIMBYnews






Be the first to comment on "Renderings Revealed for The Jacquelyn at 1114 22nd Street, Midtown, Sacramento"