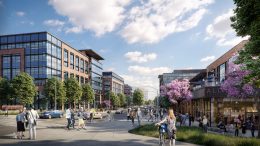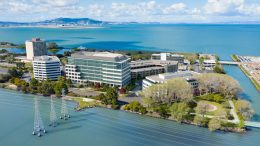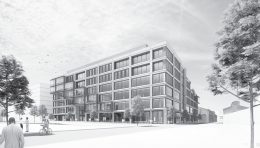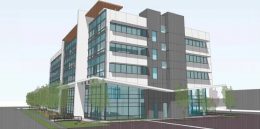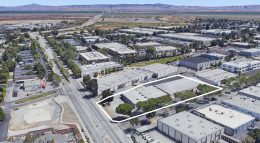Southline Plans Published Ahead of November Meeting, South San Francisco, San Mateo County
The City of South San Francisco has published detailed plans for a 26-acre mixed-use proposal by Lane Partners to develop offices or life science buildings beside retail and public open space. The project would demolish the dozen low-slung industrial structures nearby a residential neighborhood, large shops, and the San Bruno BART Station, San Mateo County. DES Architects will be responsible for the design.

