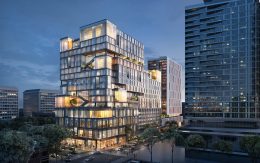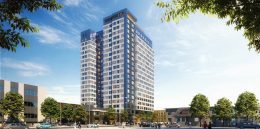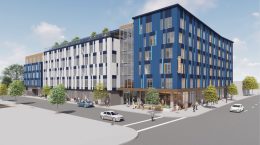Development Permits Filed for 147 East Santa Clara Street, Downtown San Jose
Development permits have been filed to construct a mixed-use development spanning 2.1 acres at 147 East Santa Clara Street in the expanding urban core of Downtown San Jose. The application expects to build 415 residential units, 525,000 square feet of office space, and ground-level retail. Urban Catalyst is responsible for the proposal.



