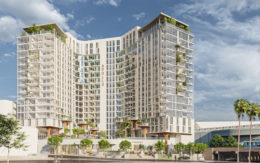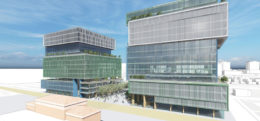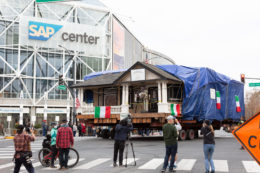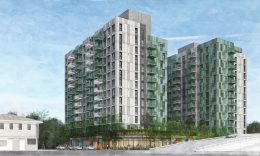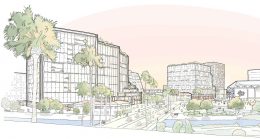Joint Venture Acquires Final Parcel for Apollo on Stockton Avenue, San Jose
Urban Catalyst and partner Thang Do have purchased 60 Stockton Avenue, the second and final parcel for Apollo in San Jose. The Apollo will rise 19 stories from 1.12 acres next to the SAP Center and San Jose Diridon Station. Once complete, it will add 472 new homes by mass transit and the core of Google’s Downtown West masterplan.

