The Victorian-era home to Poor House Bistro has been moved from 91 South Autumn Street to 317 West St. John Street in Little Italy, San Jose. The relocation comes ahead of Downtown West, Google’s massive plans to redevelop the low-density area surrounding Diridon Station with high-density offices, housing, and retail. Project site maps indicate 91 South Autumn Street will be replaced with an office building.
Poor House Bistro Move
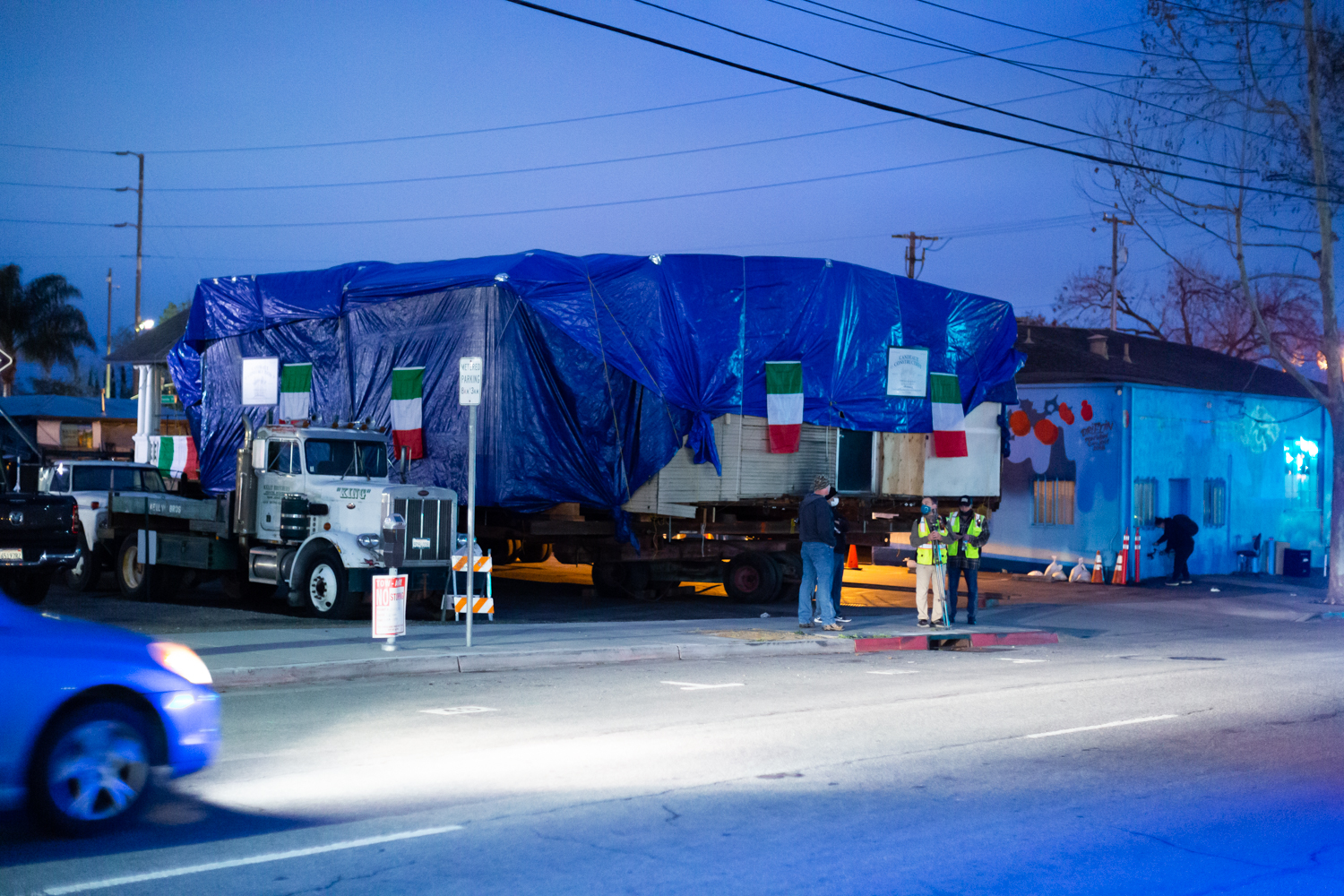
Poor House Bistro in the early morning readied at 91 Autumn Street, image by Andrew Campbell Nelson
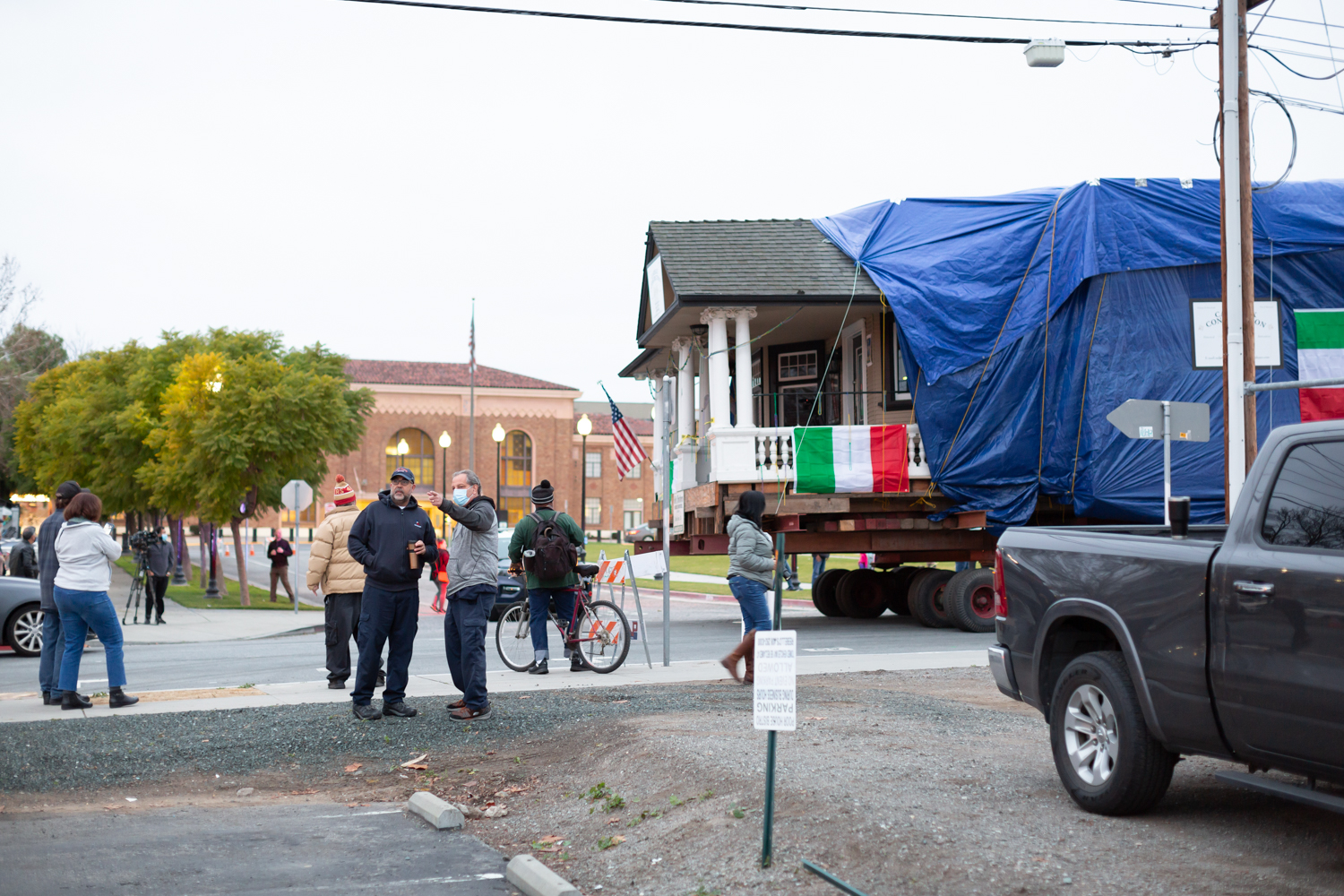
Poor House Bistro moving in front of the Diridon Station, the transit station at the heart of plans that moved the bistro to Little Italy, image by Andrew Campbell Nelson
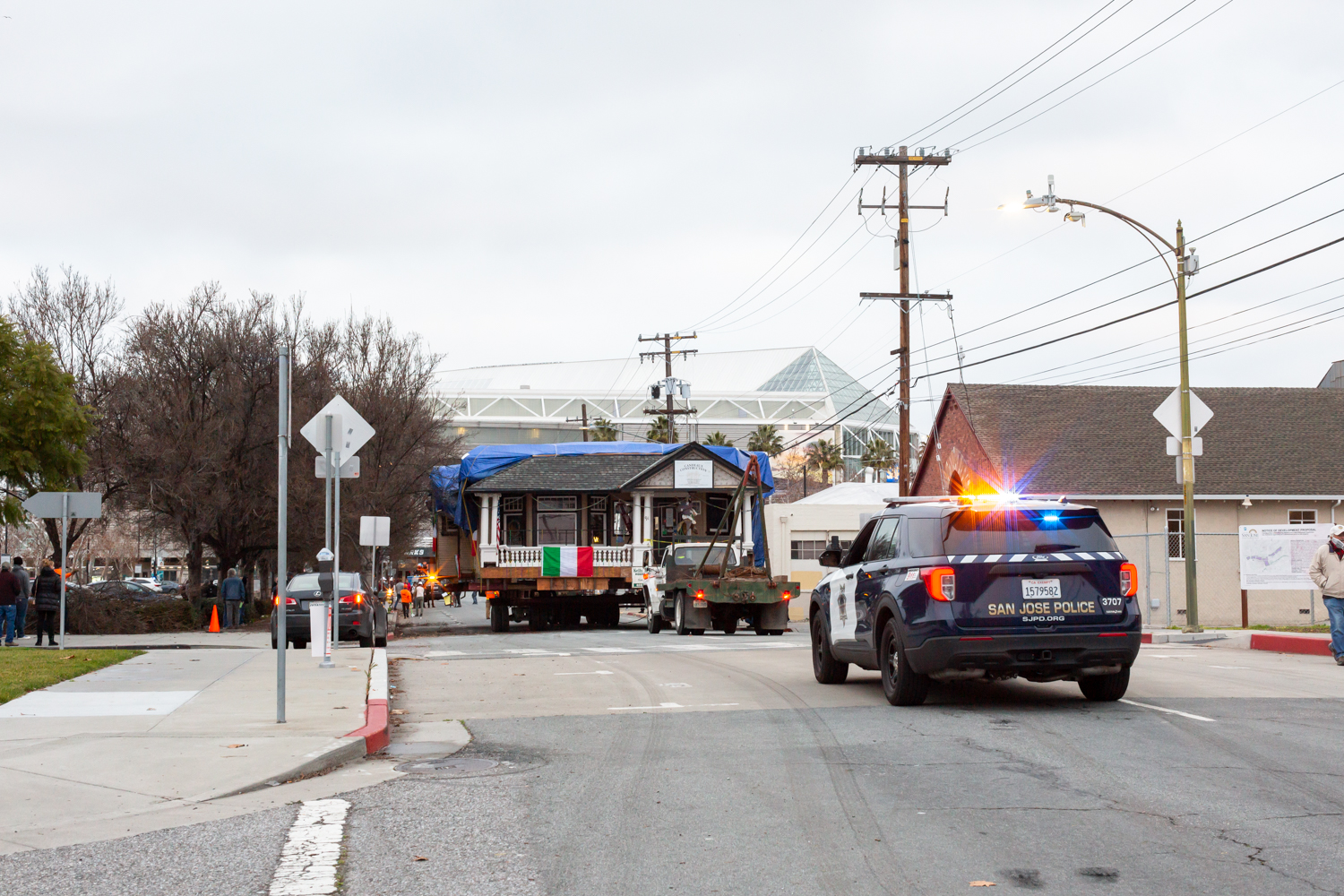
Poor House Bistro moving along Montgomery Street with the SAP Center in the background, image by Andrew Campbell Nelson
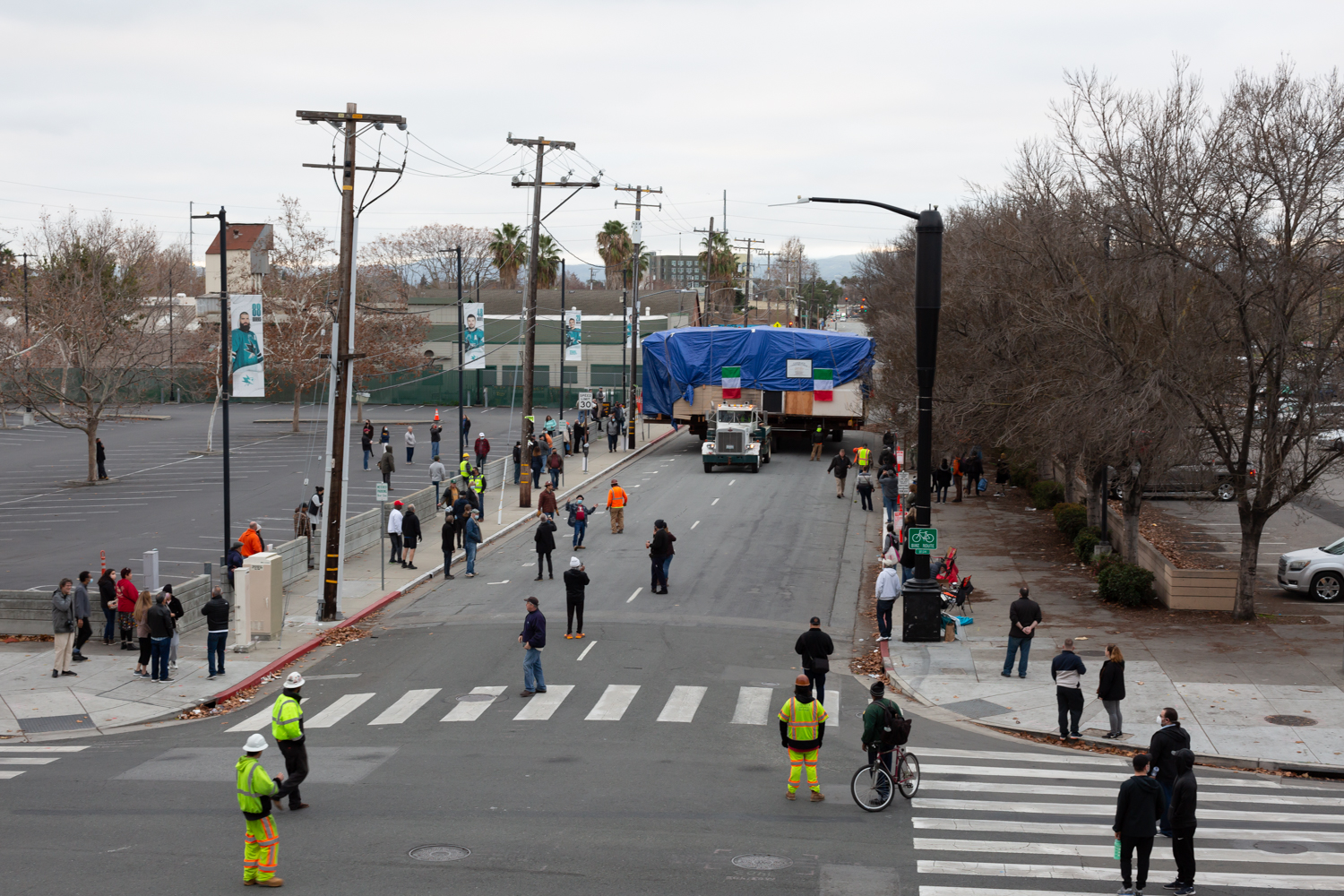
Poor House Bistro moving up Montgomery Street, image by Andrew Campbell Nelson
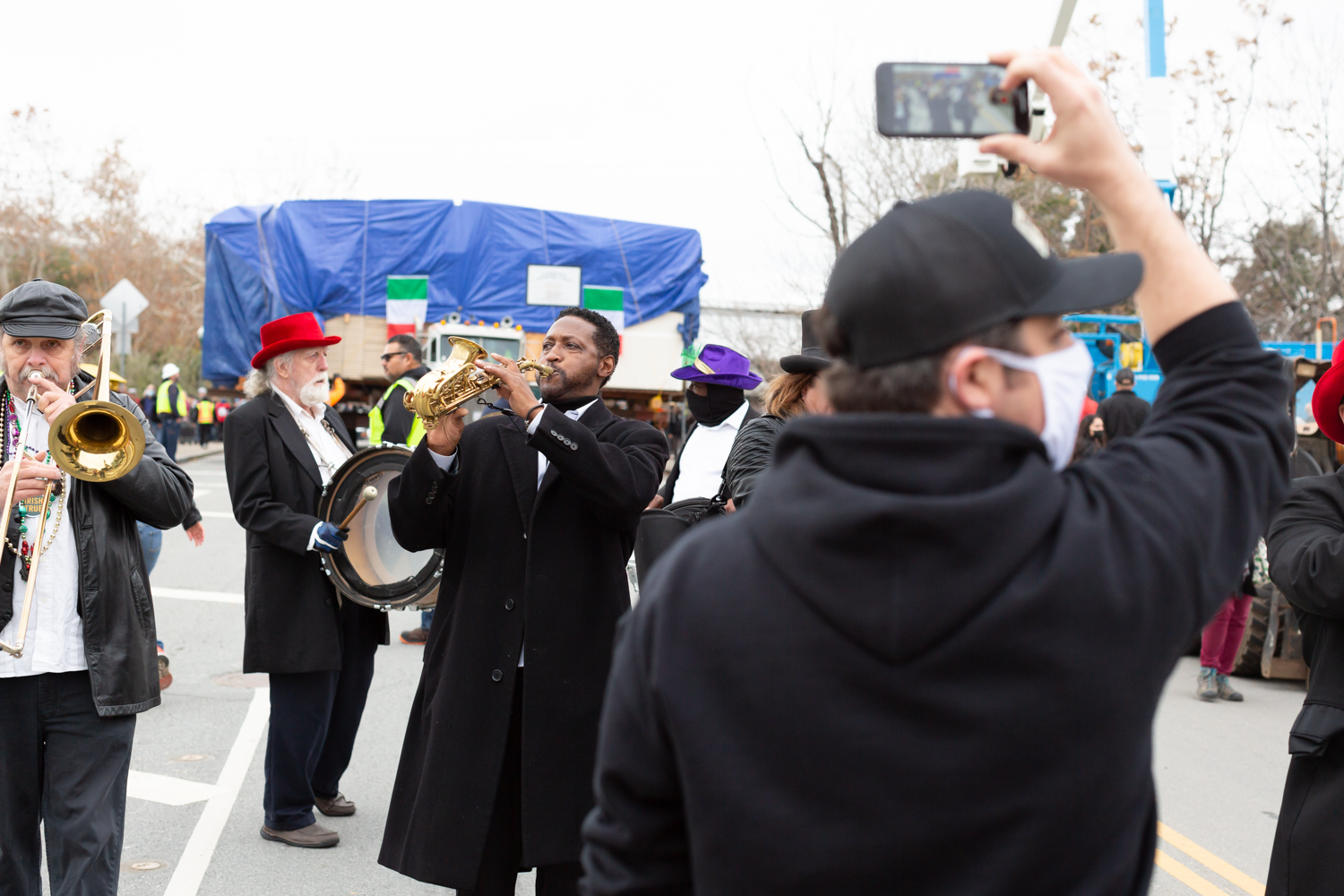
The Saint Gabriels Celestial Brass Band in front of the Poor House Bistro building on the move, image by Andrew Campbell Nelson
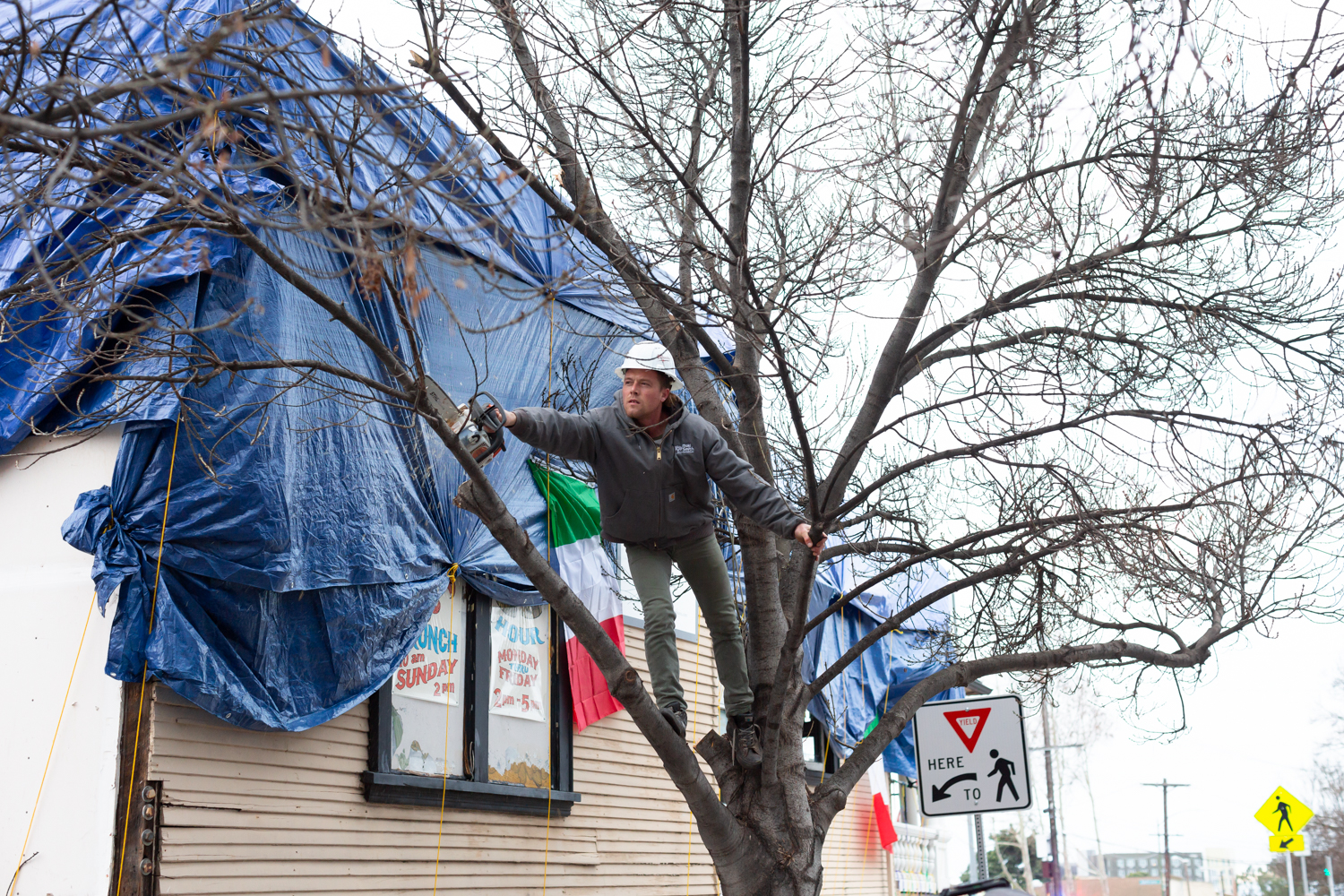
Moki Smith Tree Specialists assisting the move of Poor House Bistro, image by Andrew Campbell Nelson
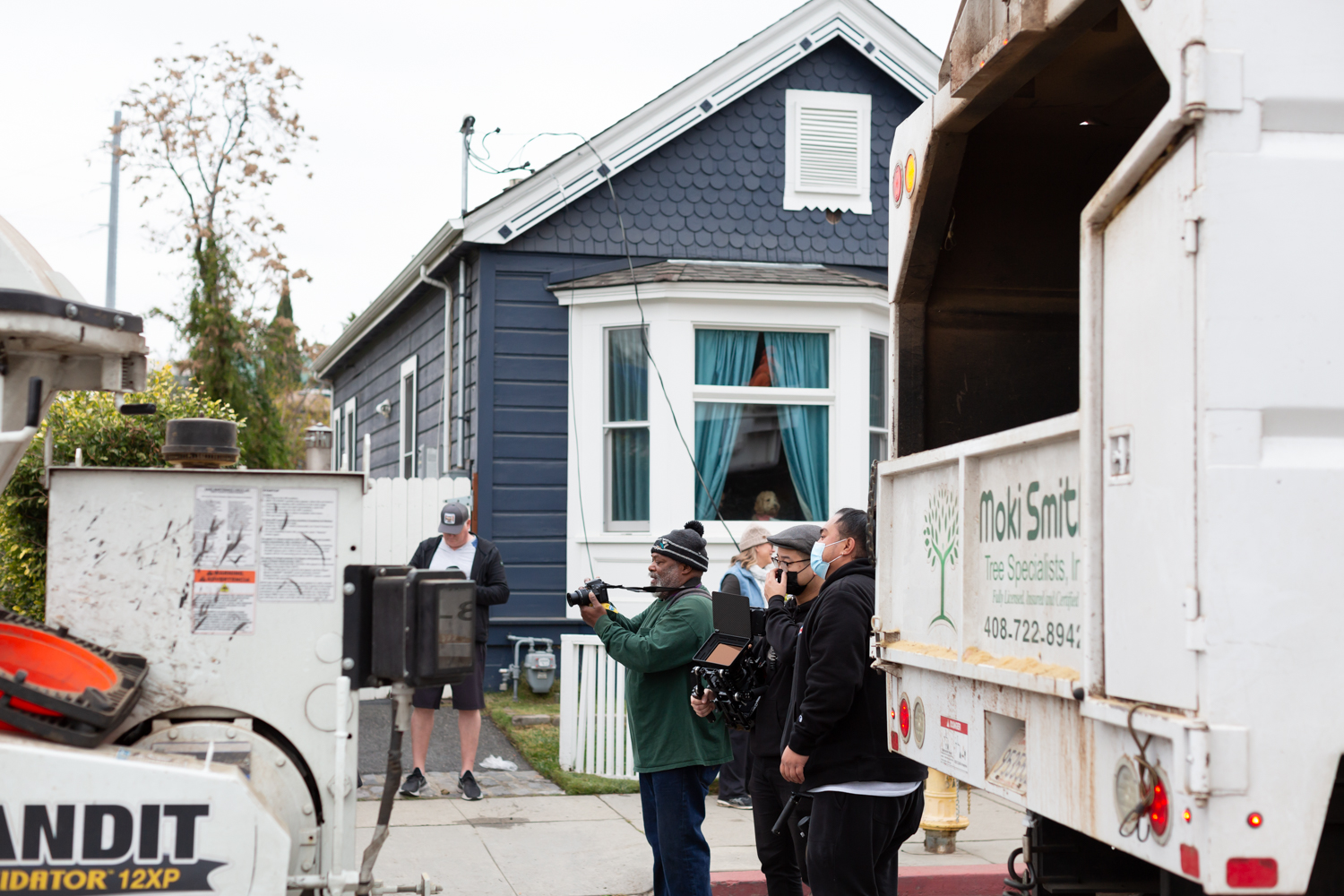
Neighborhood dog, likely having the best day ever, image by Andrew Campbell Nelson
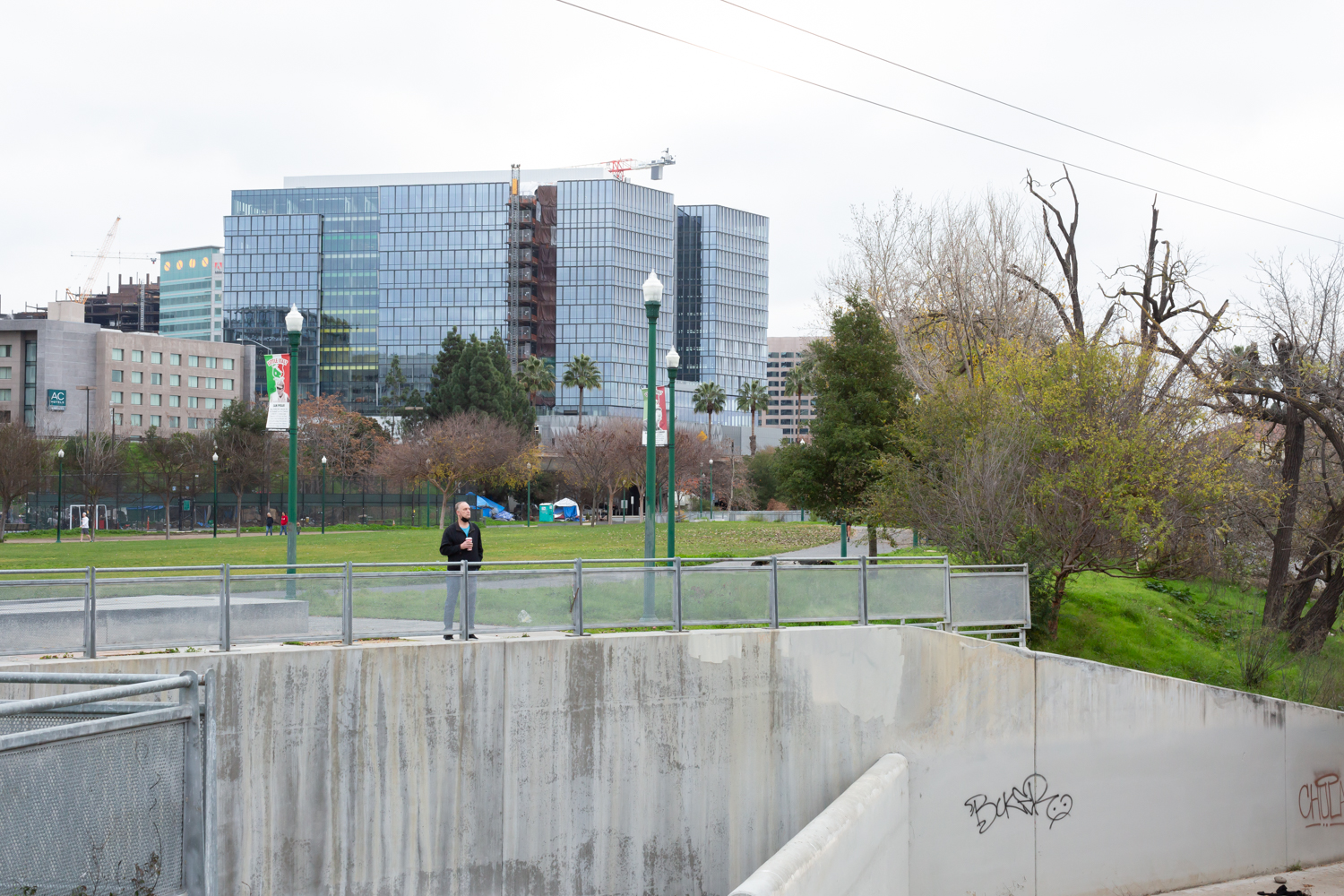
Bystander watching the Poor House Bistro move, with Adobe North in the background, image by Andrew Campbell Nelson
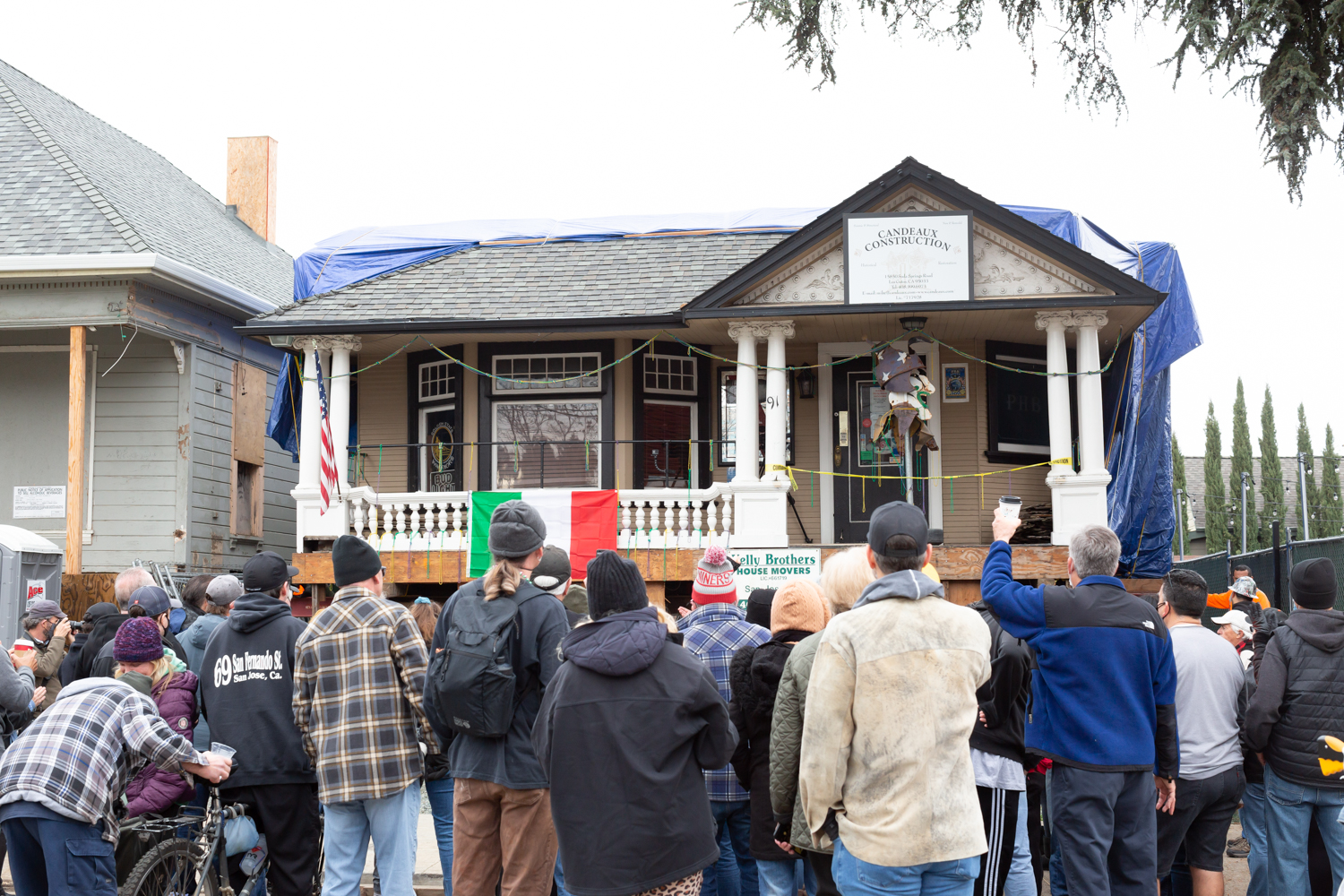
Poor House Bistro landing at 317 West St John Street, image by Andrew Campbell Nelson
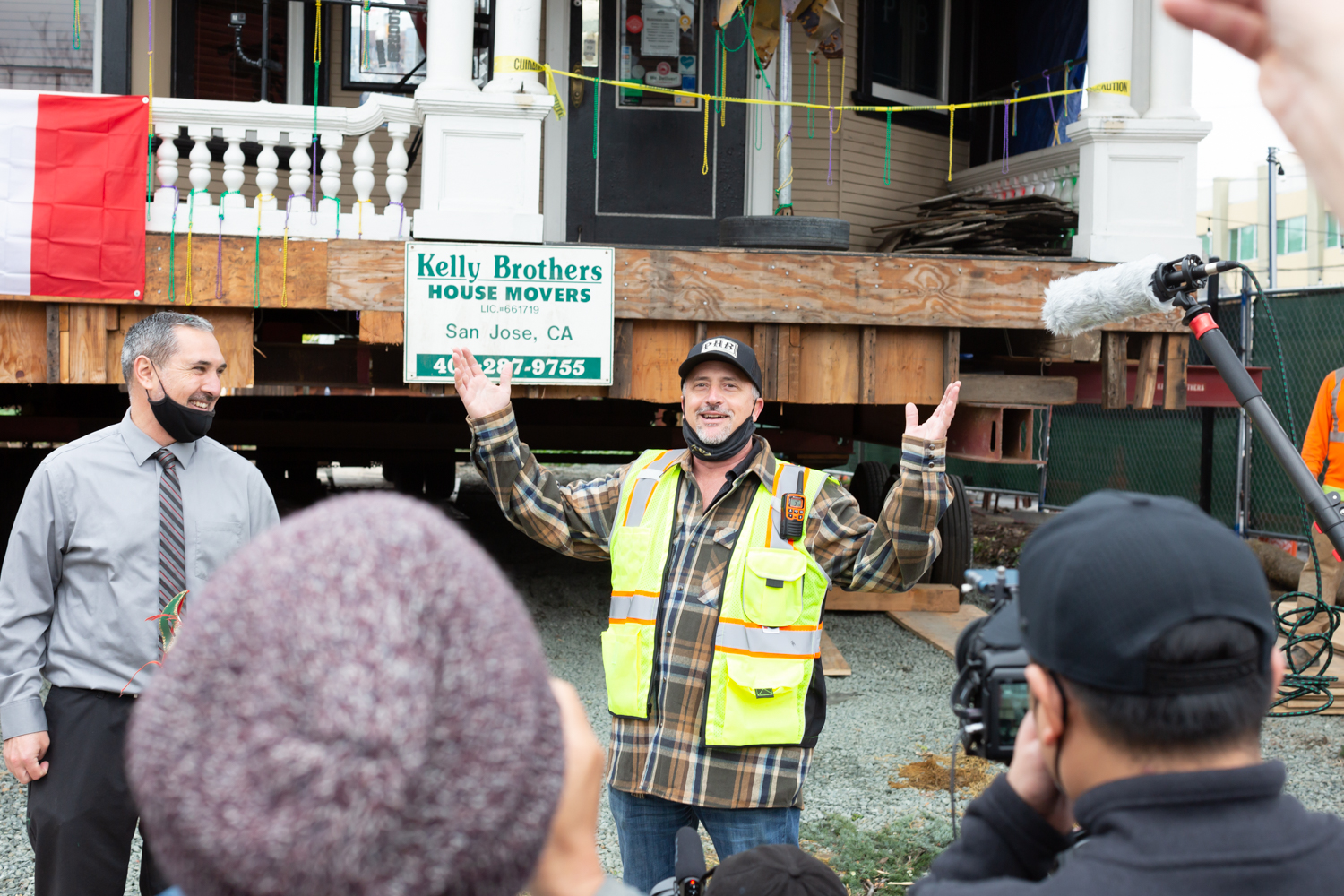
Poor House Bistro owner Jay Meduri (right) next to Little Italy President Joshua DeVincenzi Melander (left), image by Andrew Campbell Nelson
Kelly Brothers House Movers were responsible for moving the single-story structure over half a mile. The structure moves in front of Diridon Station to West San Carlos Street, turned left onto Barack Obama Boulevard, and right onto West St Johns Street. The building moved across a bridge of Guadalupe River and next to Henry’s Hi-Life, and the future Italian Museum.
Crews will now work to settle the building into 317 West San Carlos, where the building will be renamed Famiglia Meduri Poor House Bistro, in honor of the restaurant owner’s Italian family background. Jay Meduri founded the Poor House in 2005. The location will be the third for the structure, which once existed near San Jose State on 11th Street before being moved in the 1950s.
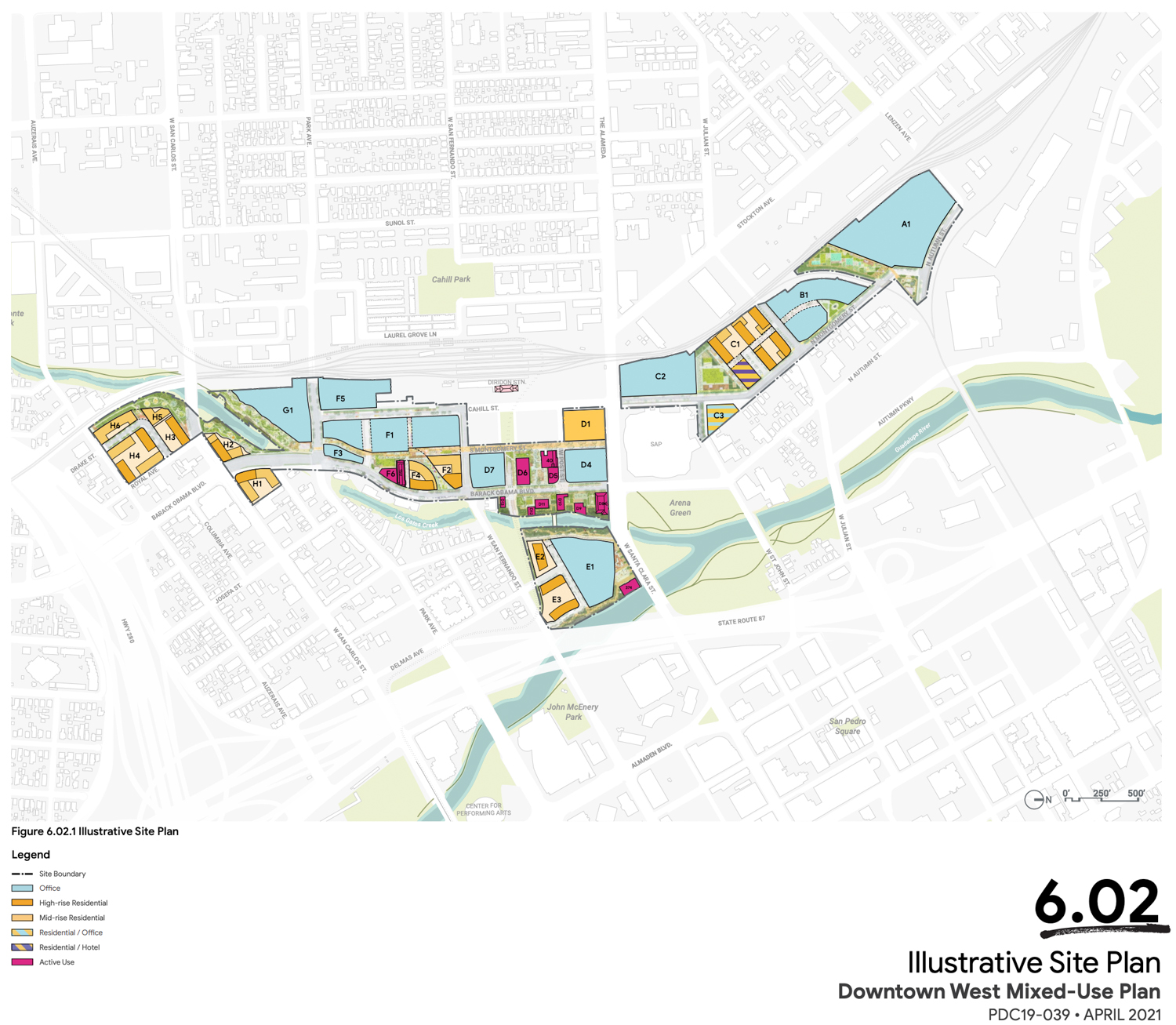
Downtown West land use map, illustration via San Jose Planning Department
The Poor House Bistro was located around Parcel F1, where a long office structure will be built for Downtown West.
Downtown West
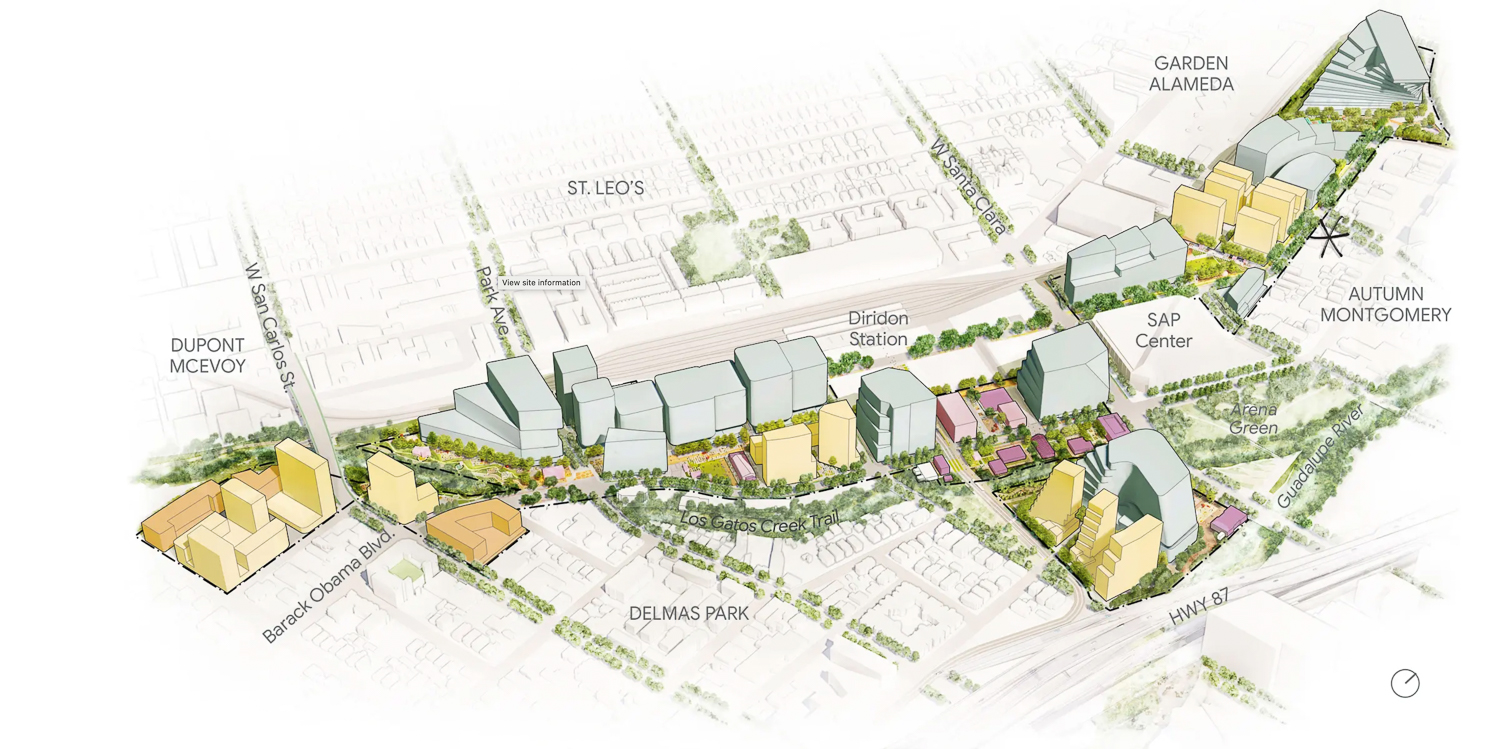
Diridon Station masterplan overview, image courtesy Google
Full build-out of Downtown West is expected to see around 4,000 new homes, 7.3 million square feet of offices, 500,000 square feet for active uses like retail or culture, 100,000 square feet for event space, a 300-room hotel, corporate accommodations of up to 800 rooms, and 15 acres of parks and open space. Local infrastructure improvements will connect the project with the surrounding area.
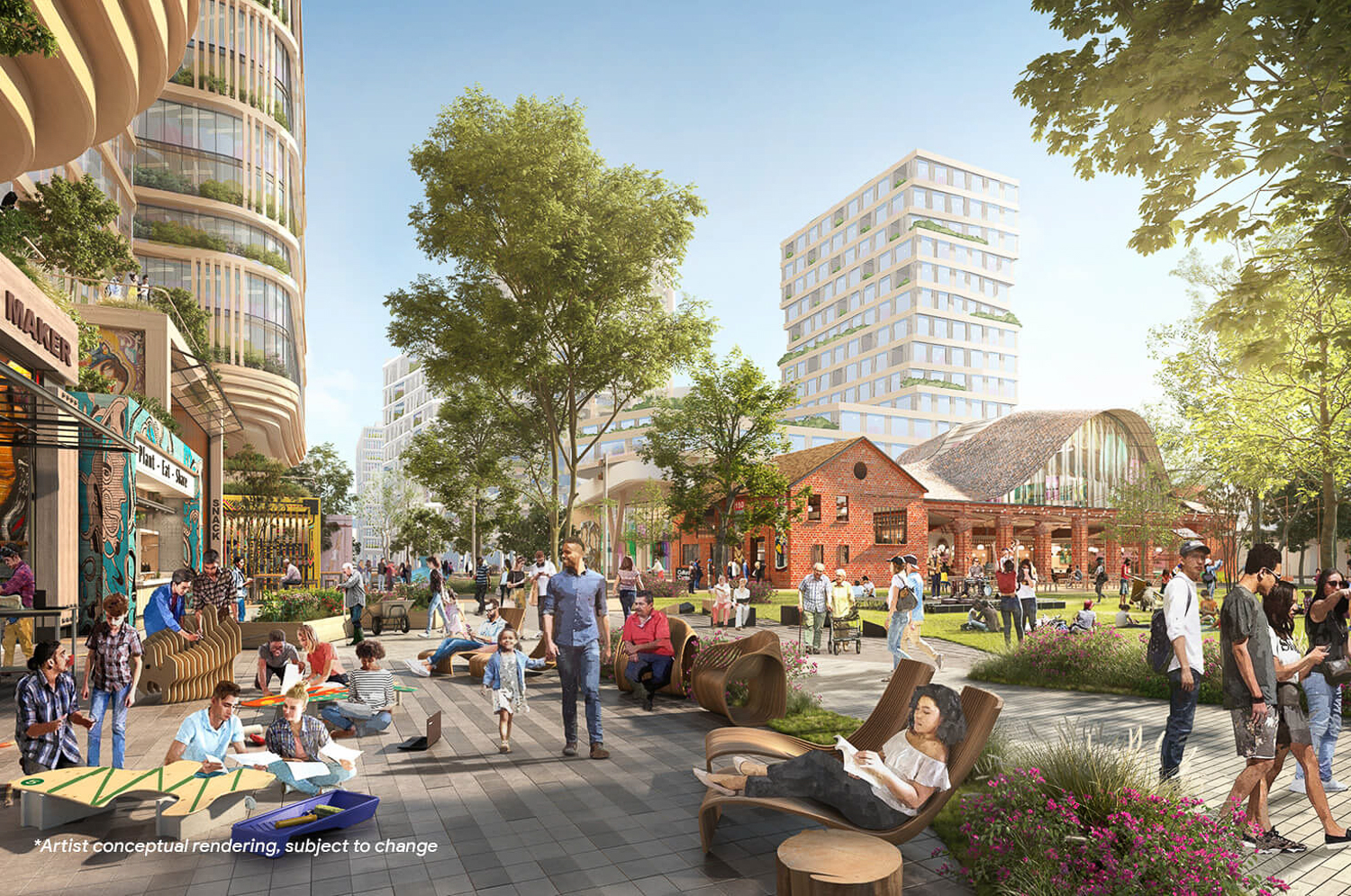
Downtown West plan, image courtesy Google
Four sites will see the construction of eight hundred units ranging from extremely low- to low-income affordable housing. Another two hundred units integrated with market-rate housing will be priced as affordable for residents earning the Area Median Income.
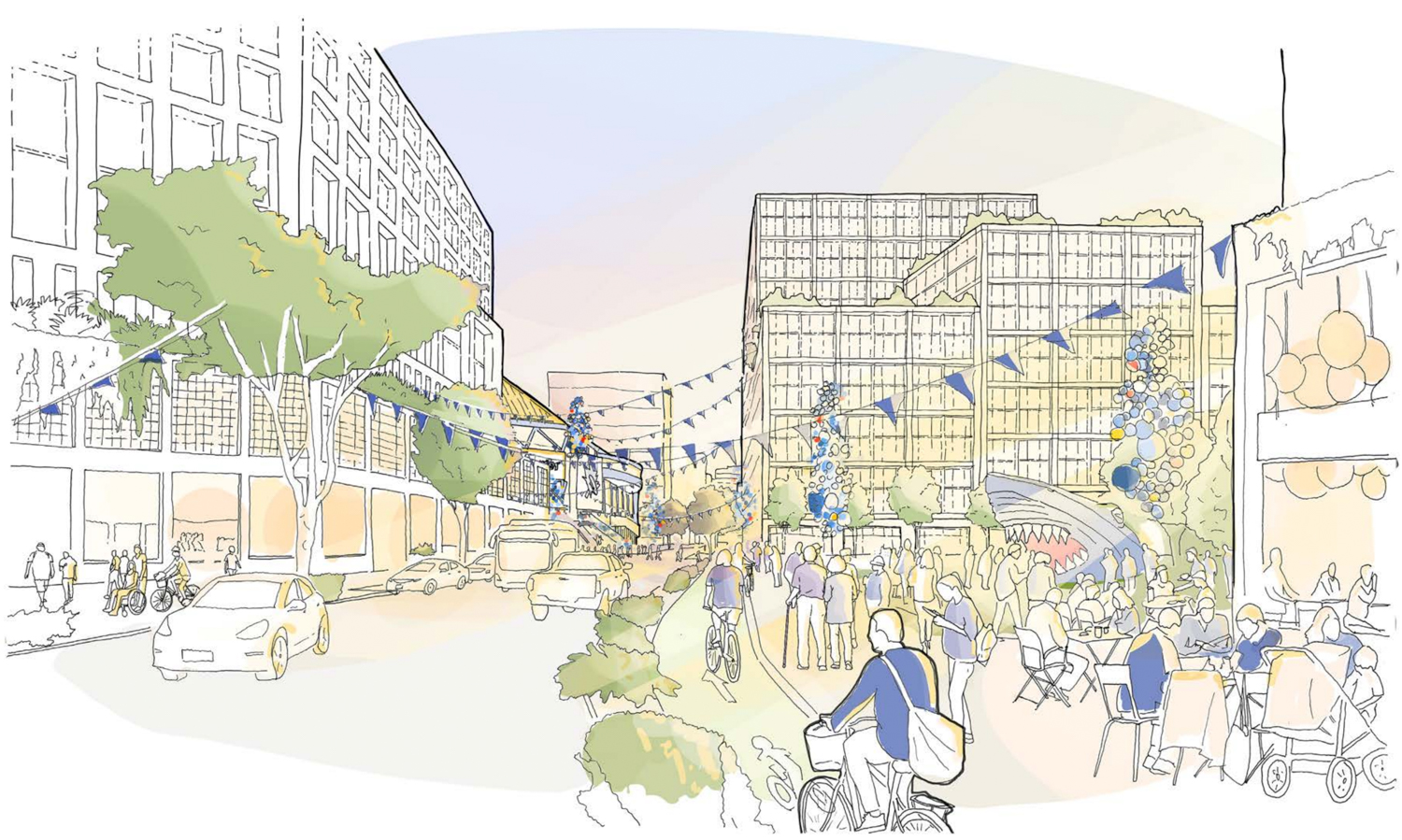
Downtown West concept main street, illustration via San Jose Planning Department
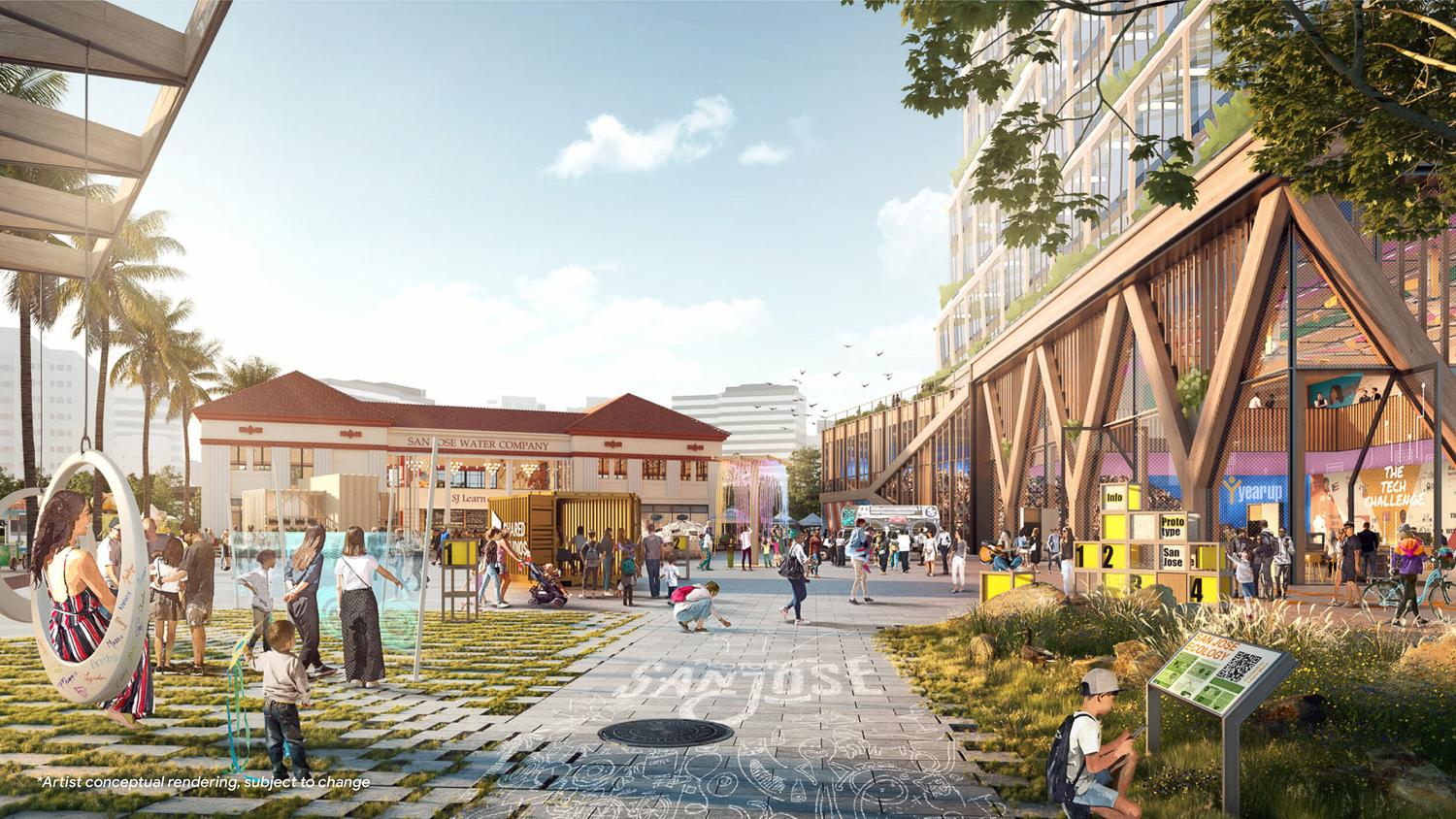
Downtown West, Google’s proposal within the Diridon Station Area Plan, rendering via Sitelab
Lendlease is acting as Google’s development advisor, with master planning and urban design by SITELAB Urban Studio. Heatherwick Studio, who has worked with Google in the past, is the workplace architect. Other architects will include Grimshaw Architects, Kohn Pedersen Fox, Fougeron Architecture, Solomon Cordwell Buenz, and SHoP Architects. West8 is the landscape architect, ARG is the historic resource consultant, HMH Engineers will be the civil engineer, and Sherwood Design Engineers is the Civil and Infrastructural engineer.
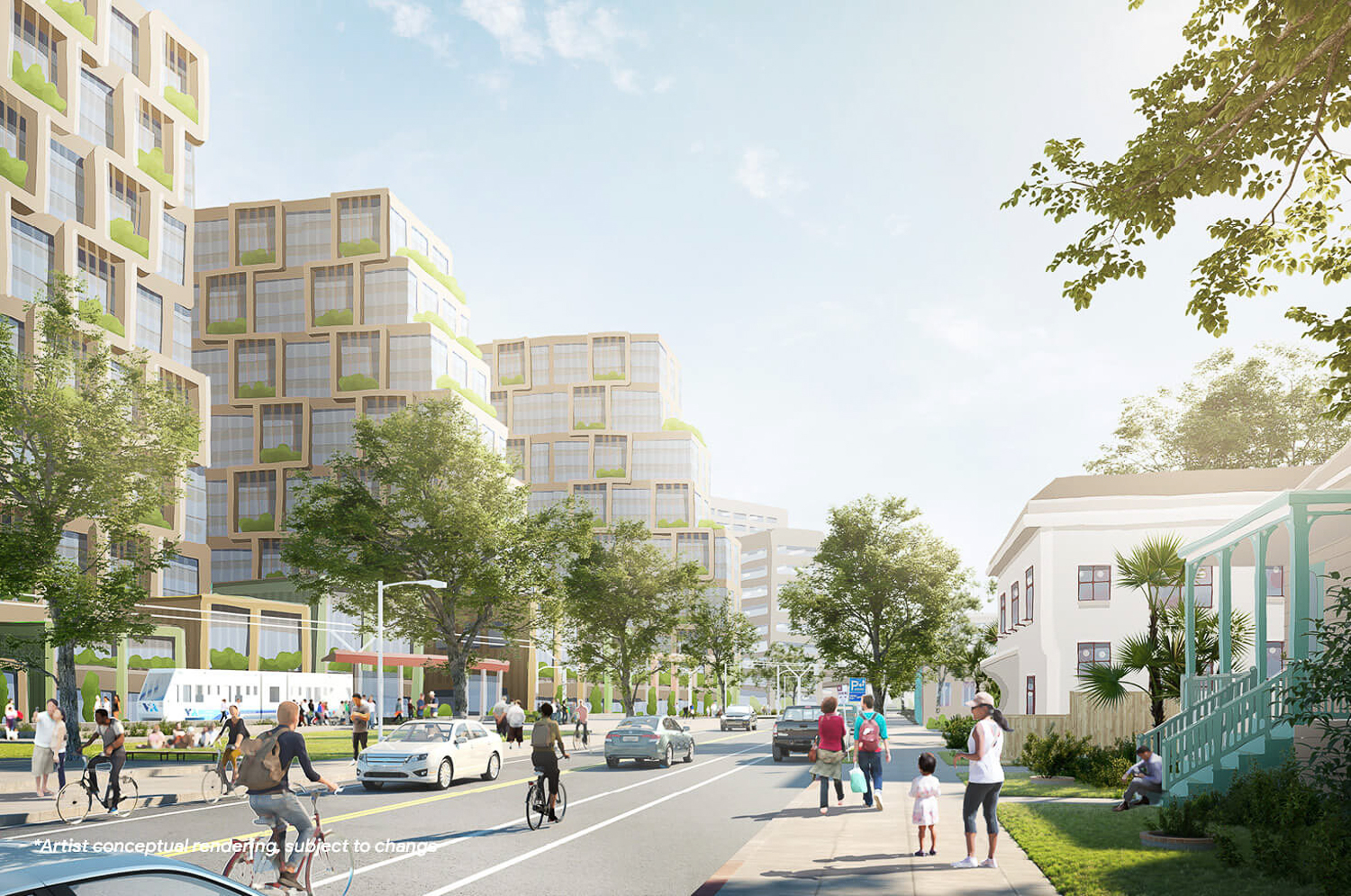
Downtown West proposed design, image courtesy Google
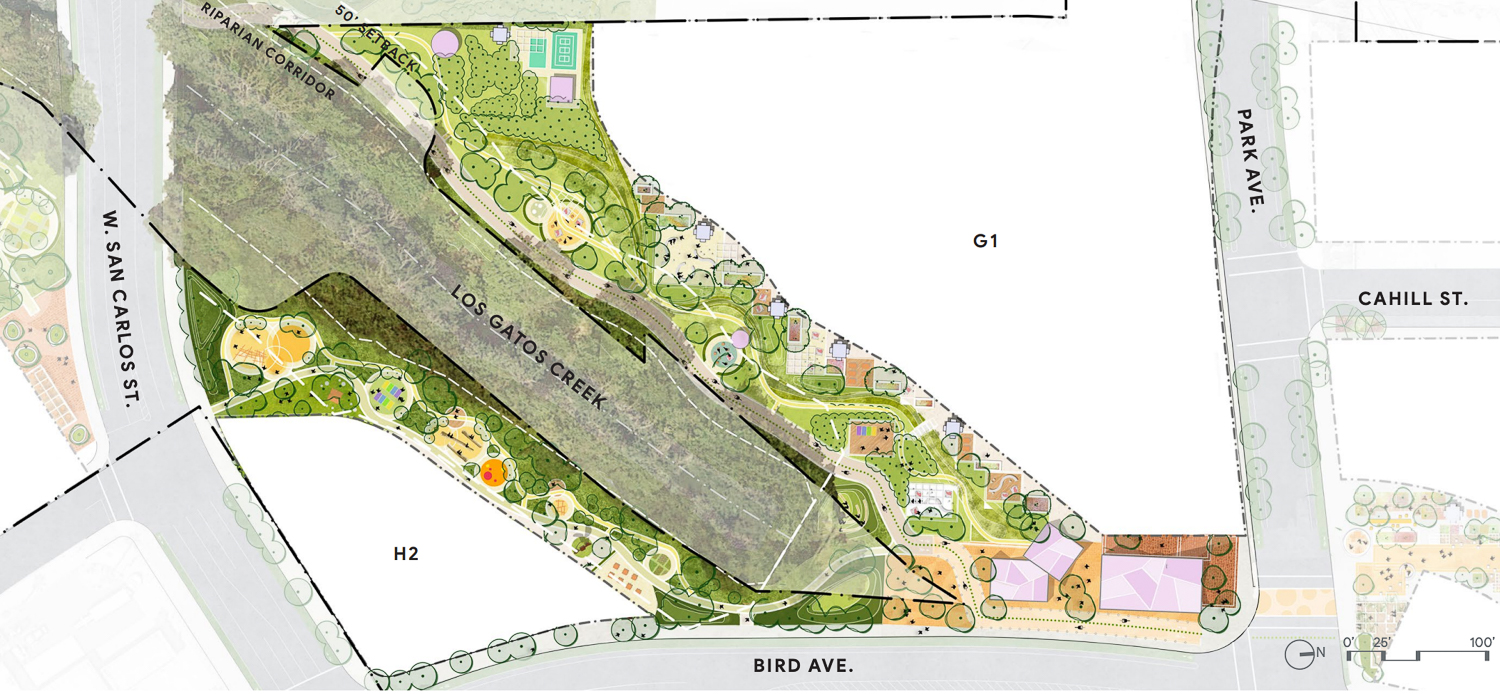
Parcels G1, H2 and Los Gatos Creek landscaping, image via the Downtown West Design Standards Guidelines
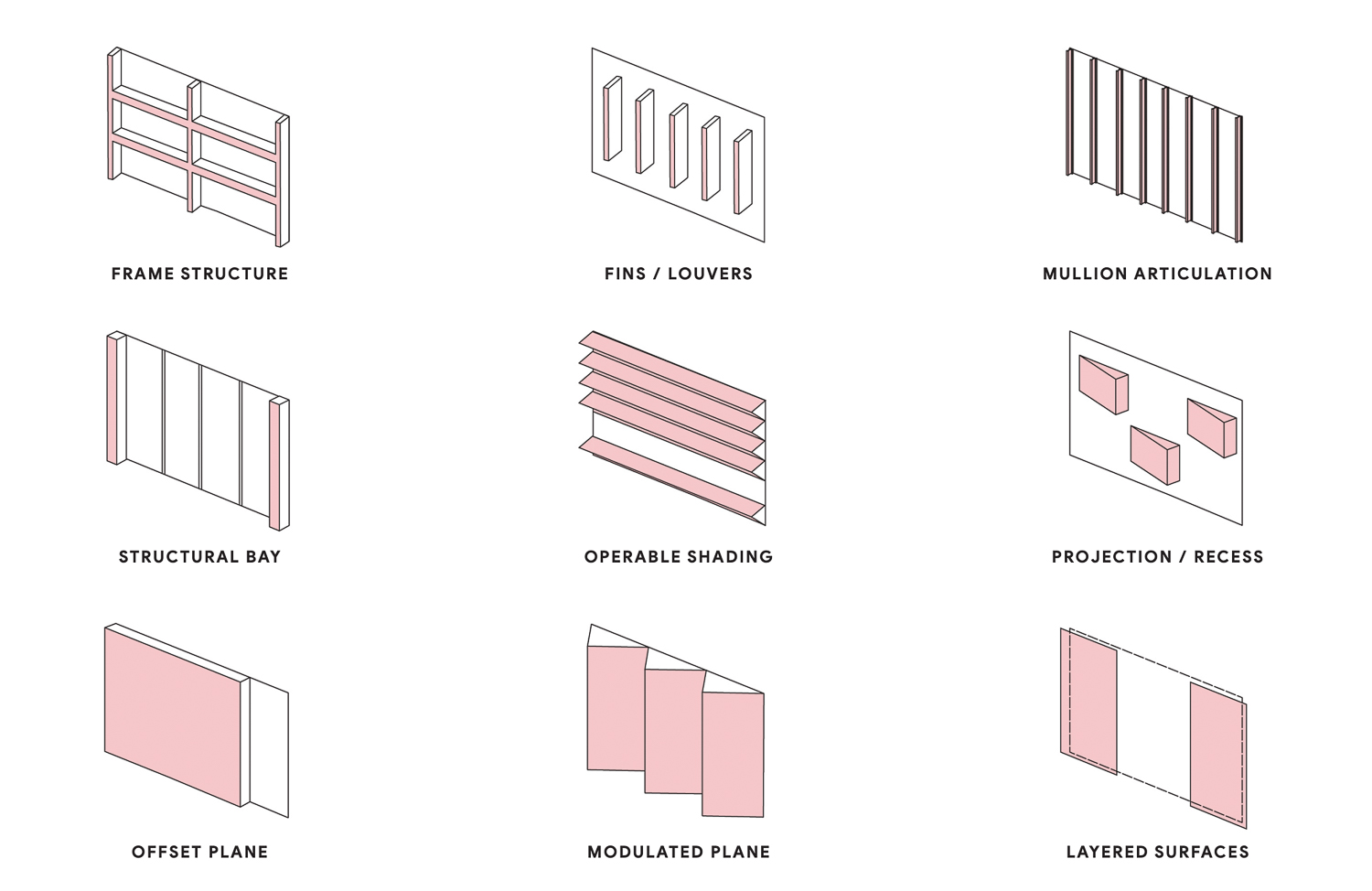
Various means of architectural articulation, illustration via the Downtown West Design Standards Guidelines
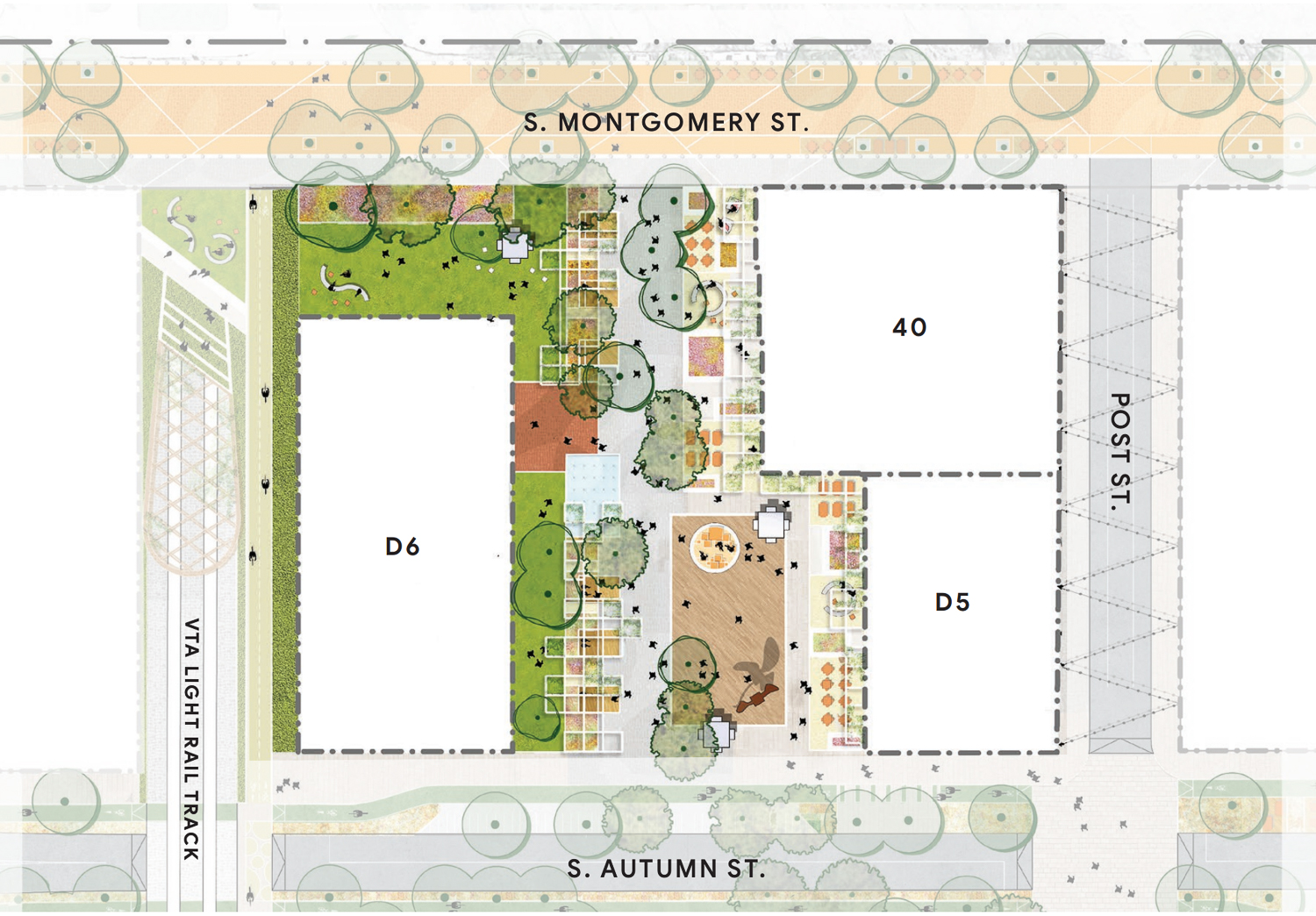
Downtown West Parcels D5, D6 landscaping, image from the Downtown West Design Standards Guidelines
According to the design guidelines, the preferred facade materials will vary between woods, earthen masonry and stones, metals, cement, and architectural glazing to enhance character to glass facades. Facade designs will vary between frame structure, fins/louvers, mullion articulation, structural bays, projections, offset planes, modulates panels, or layered surfaces.
Groundbreaking is expected for Downtown West by late 2022 or 2023, with the first phase of buildings along Santa Clara Street.
Subscribe to YIMBY’s daily e-mail
Follow YIMBYgram for real-time photo updates
Like YIMBY on Facebook
Follow YIMBY’s Twitter for the latest in YIMBYnews

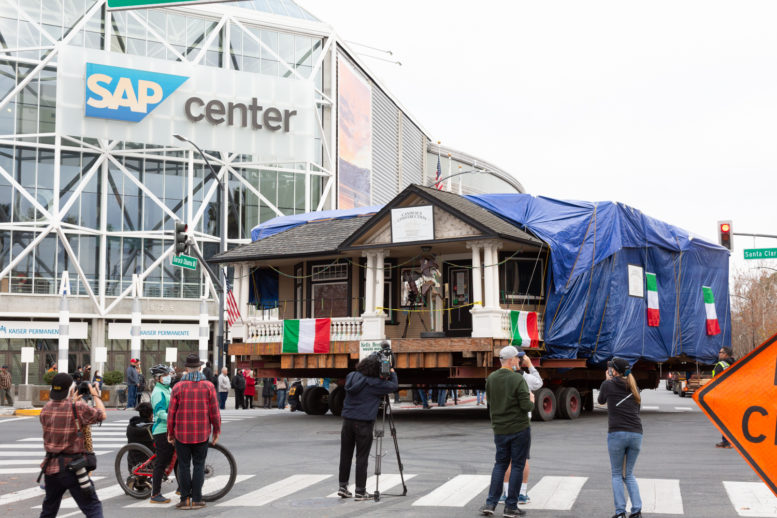




Be the first to comment on "Poor House Bistro Moves for Google Downtown West Masterplan"