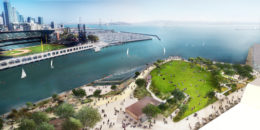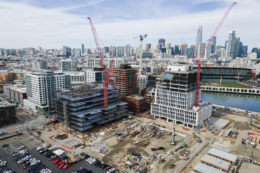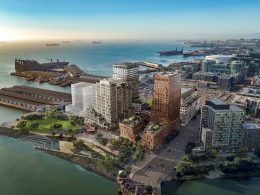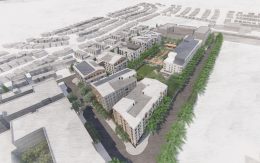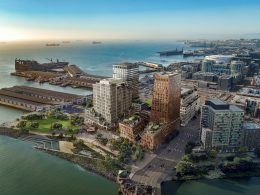Construction Starts for China Basin Park, Facade Rising on Block B in Mission Rock, San Francisco
Mission Rock Partners has officially launched construction for the China Basin Park with a groundbreaking ceremony on San Francisco’s Mission Bay waterfront. The park is one of Mission Rock’s most highly anticipated public assets, five acres of waterfront open space shaped by community input and designed by SCAPE Landscape Architecture. Mission Rock Partners is a joint venture with the Giants, the Port of San Francisco, and Tishman Speyer.

