Construction has started for Phase One of the Mission Rock development in Mission Bay, San Francisco. The land has been graded with foundations for the road network already visible and the steel superstructure for The Canyon on Parcel A rising over 3rd Street. Phase One includes two residential buildings, two offices, and the waterfront China Basin Park. Tishman Speyer is responsible for the development in partnership with the city’s major league baseball team, The Giants, and the Port of San Francisco.
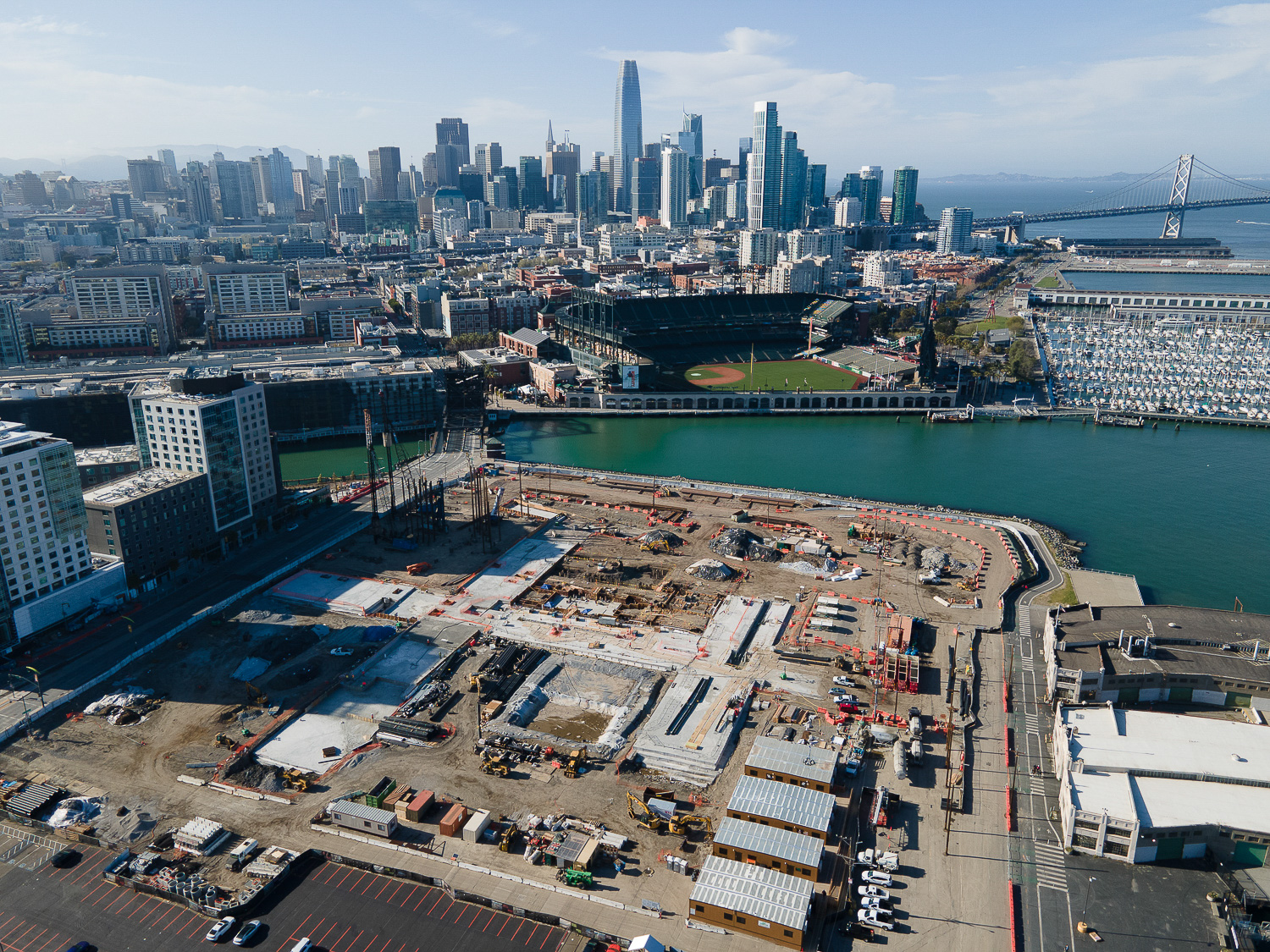
Construction of Toni Stone and Maya Angelou streets in Mission Park, with street rising for Parcel A on the left, image by Andrew Campbell Nelson
The Canyon is a residential tower, with design by MVRDV in partnership with Perry Architects. The glass fiber reinforced concrete facade reflects San Francisco’s rigid grid and daring natural topography. Getting into the details, the Rotterdam-based firm explains the inspiration, writing that the “concept design for Building A was inspired by Californian rock formations, with a narrow valley running between steep rocky walls that extend all the way up the tower western façade.”
The Canyon at Parcel A viewed from the Bay, design by MVRDV, rendering by pixelflakes
Located on Parcel A, the structure has started to rise to a 258-foot pinnacle, with 103 low-income housing units and 179 market-rate units. The project includes parking for 312 bicycles. Of the 282 apartments, there will be 17 studios, 144 one-bedrooms, 109 two-bedrooms, and 12 three-bedroom units.
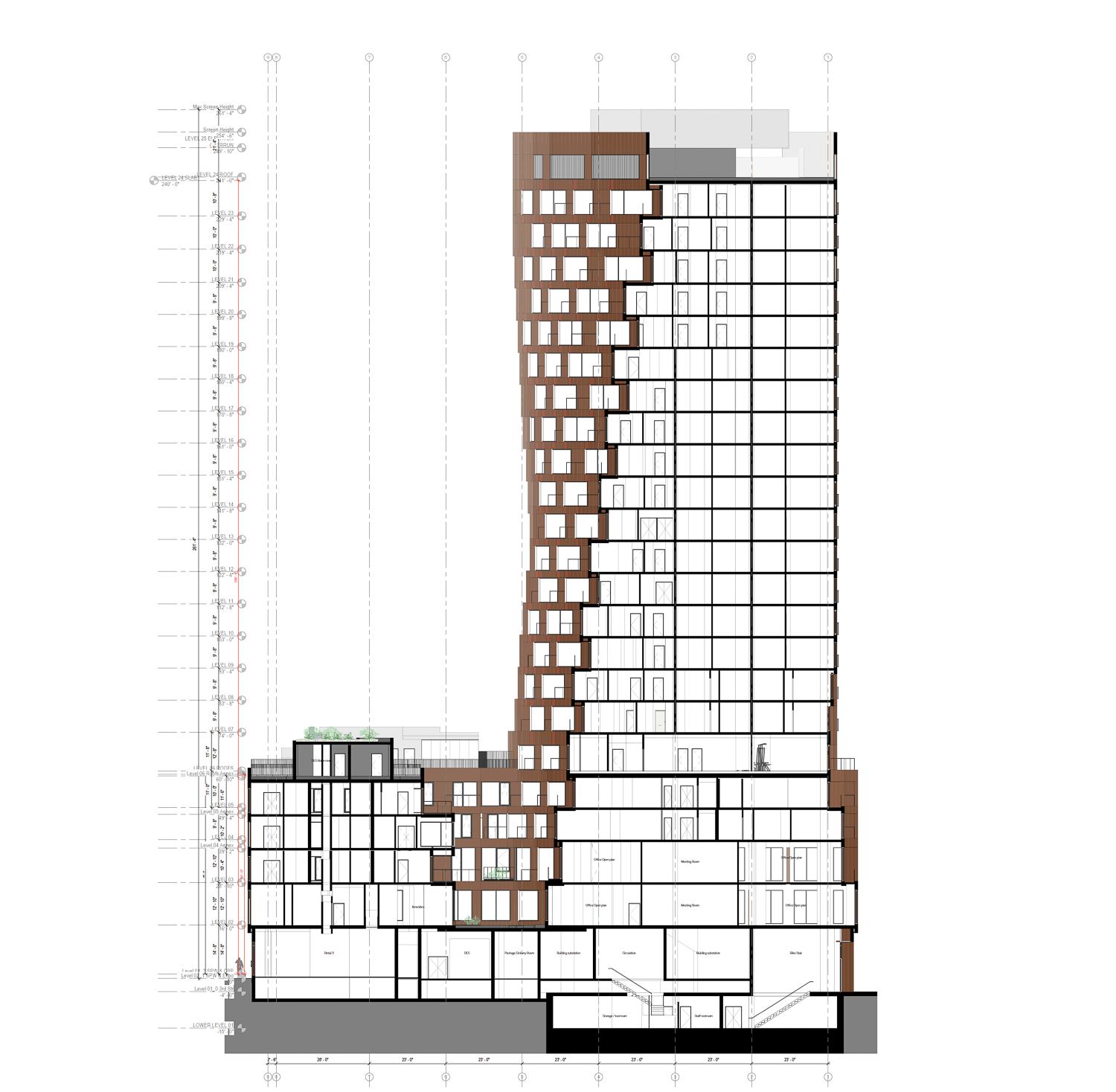
The Canyon at Parcel A vertical elevation, rendering by MVRDV
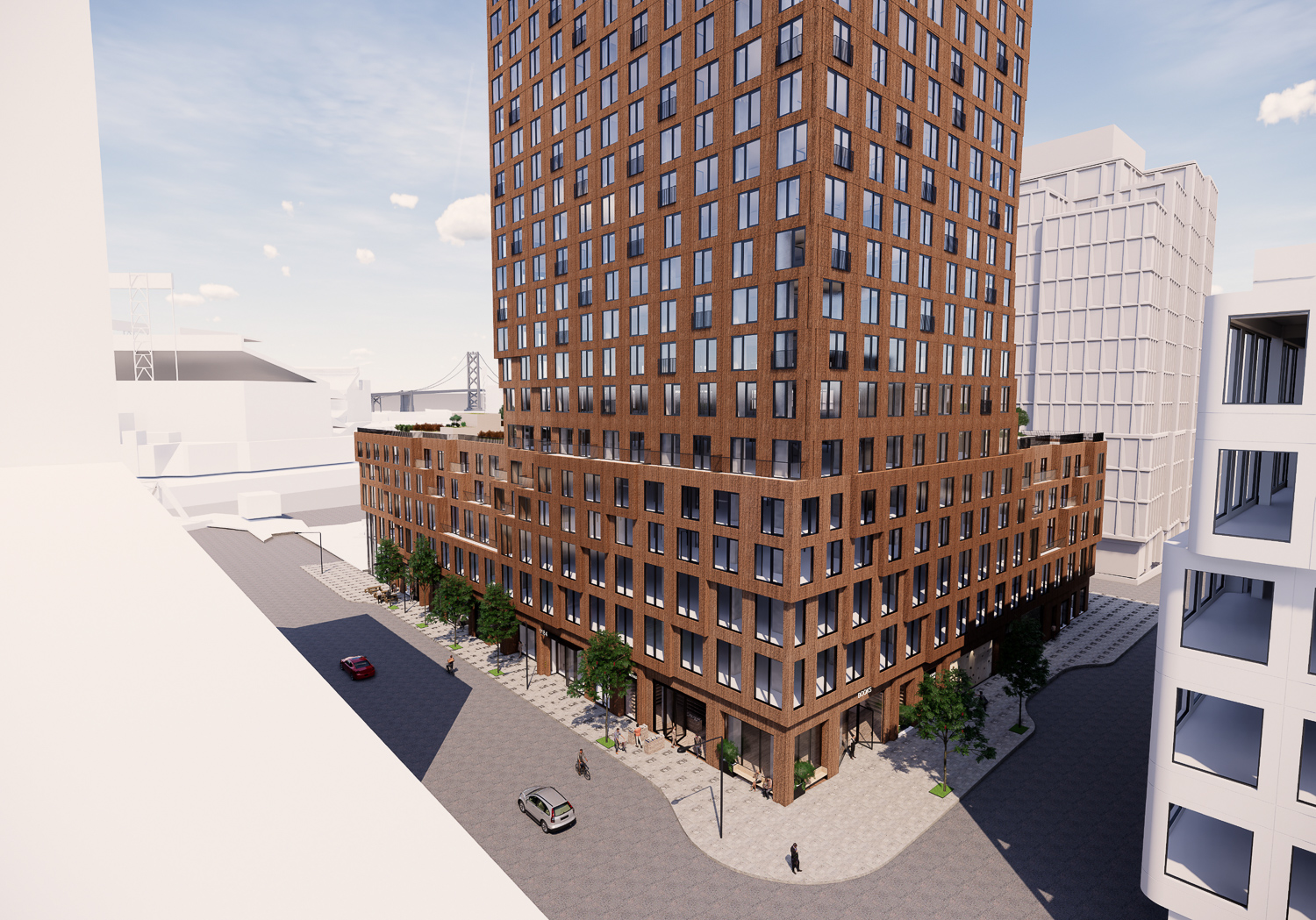
The Canyon at Parcel A base, design by MVRDV
The 24-story building will yield a combined 375,000 square feet, with 221,140 square feet of residential space, 15,950 square feet for ground-level retail, 49,290 square feet for offices, and 14,150 square feet of open space.
The Canyon at Parcel A narrow courtyard, design by MVRDV, rendering by pixelflakes
The Canyon at Parcel A courtyard street life, design by MVRDV, rendering by pixelflakes
The landscape program is created by GLS Landscape/Architecture. Structural engineering is by Magnusson Klemencic Associates.
At full build-out, the development will redefine the 28-acre plot of land that has long been surface parking for the last two decades. There will be 2.7-2.8 million square feet for commercial office and retail use, 1,200 new rental homes, of which roughly 40% will be affordable for low and middle-income households. Eight acres of new park and open space and historic rehabilitation of Pier 48 will enhance the public’s area and become an attractive amenity for prospective residents.
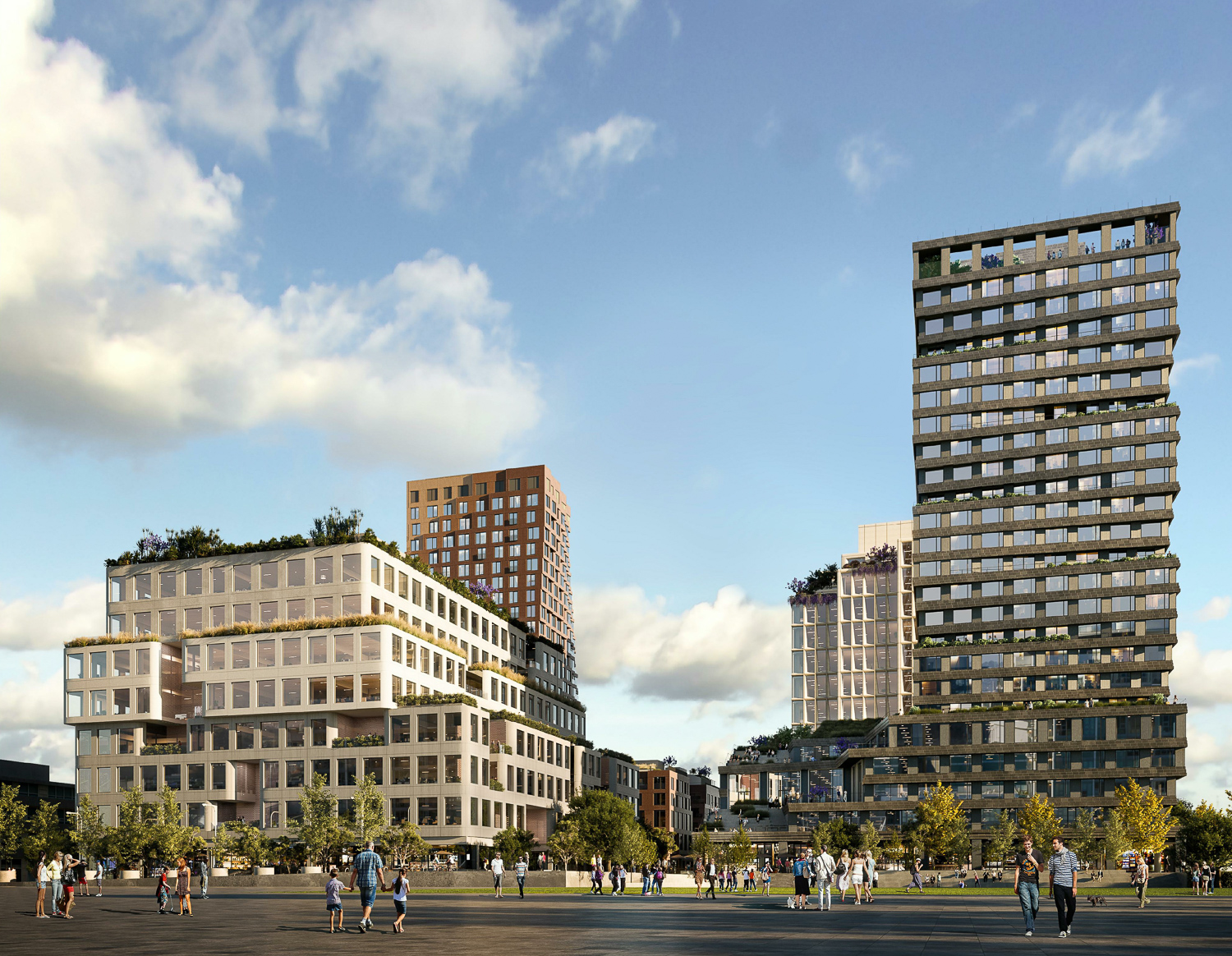
Mission Rock phase one full ensemble, rendering courtesy Mission Rock Partners
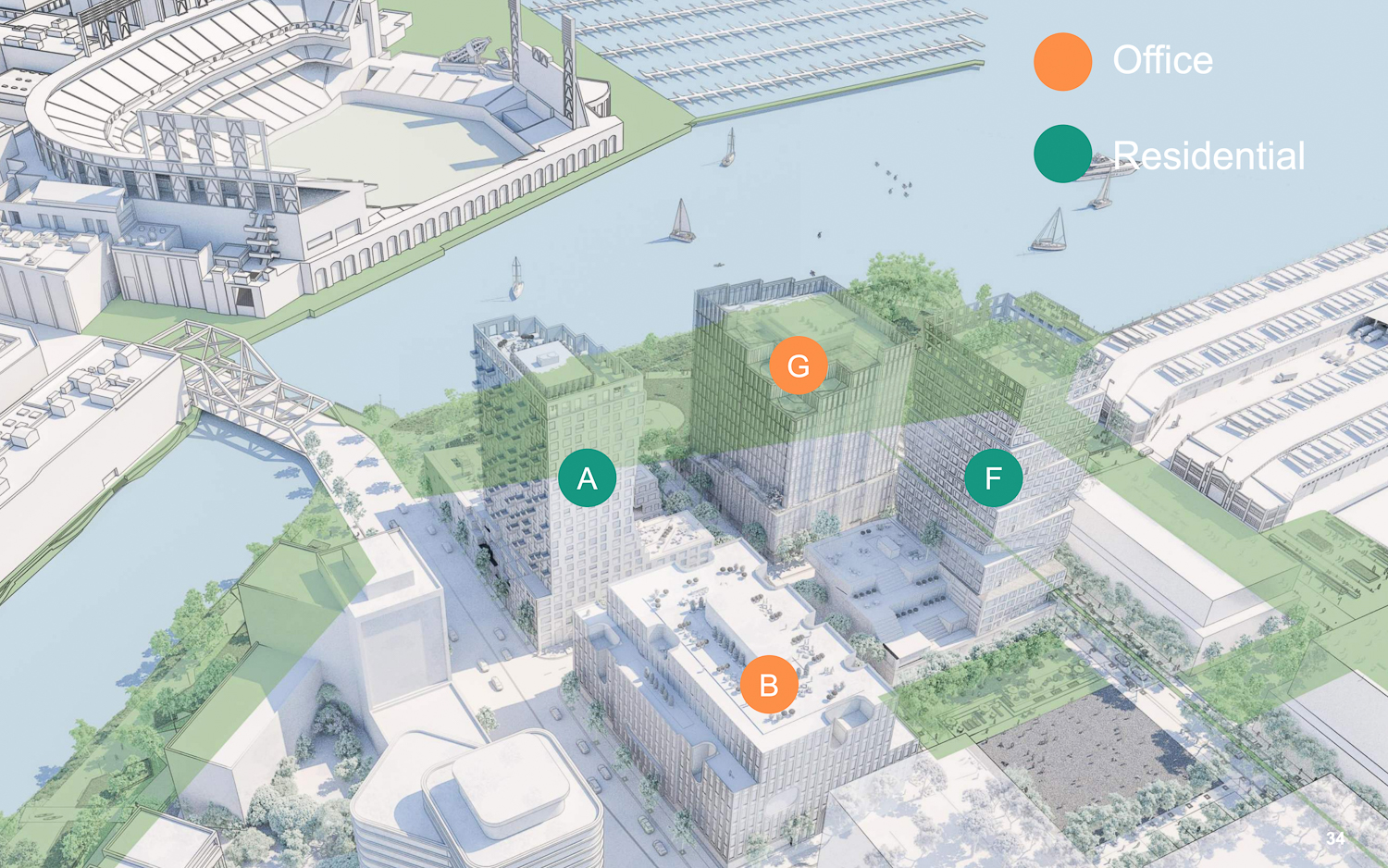
Phase one of Mission Rock, rendering courtesy Mission Rock Partners
Construction started a few months ago for Phase One. Developers removed a portion of the surface parking in 2020. Along with The Canyon, three other structures will soon start to rise on parcels B, F, and G. There will be a combined 537 residential units, of which 199 will be sold as affordable housing.
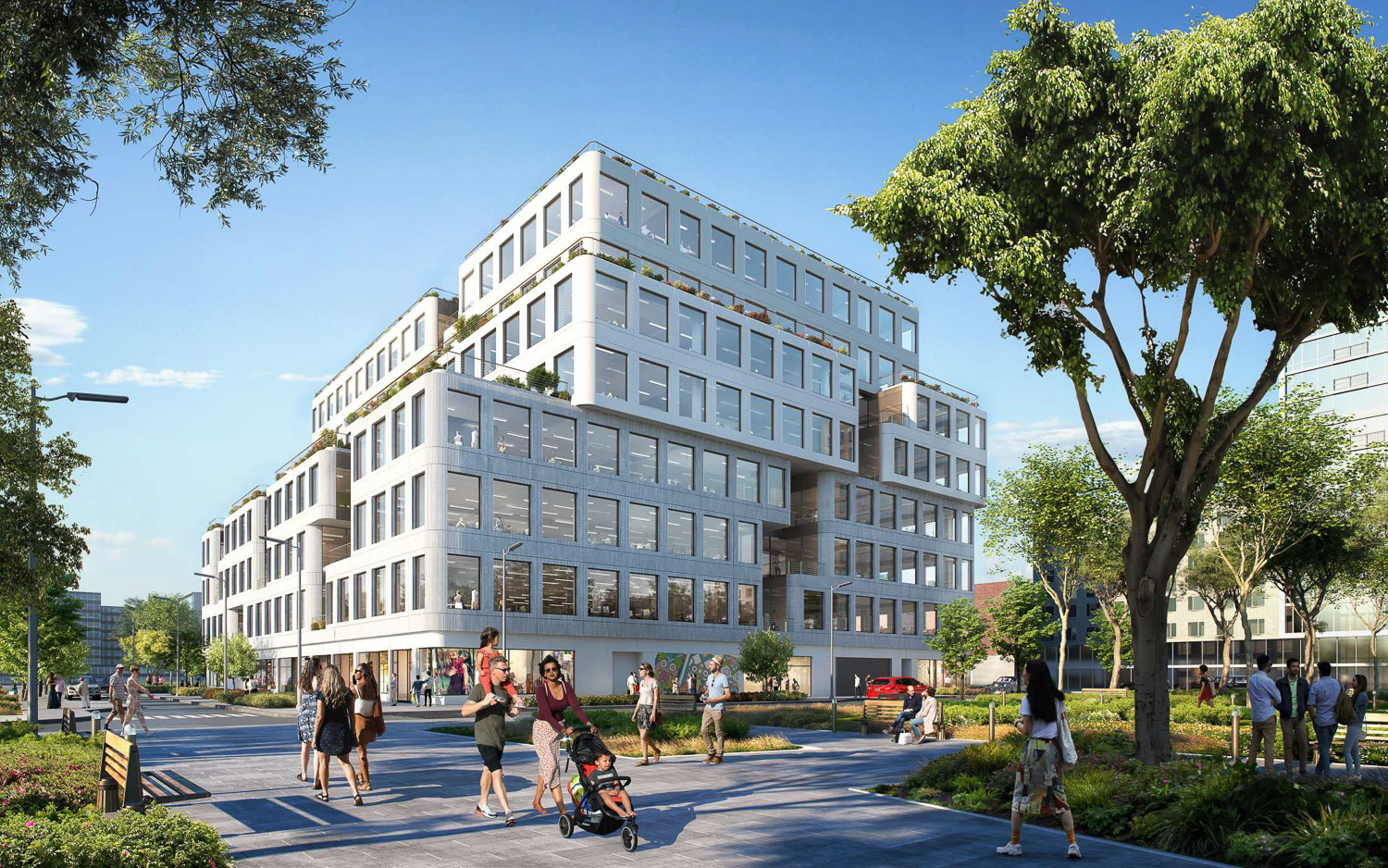
Mission Rock Parcel B, rendering via WORKac
Parcel B by WORKac is an eight-story office building that is expected to host a biotech company. The architects collaborated with Y.A. Studio and Adamson Associate Architects. Breakthrough Properties will assist with the life science real estate.
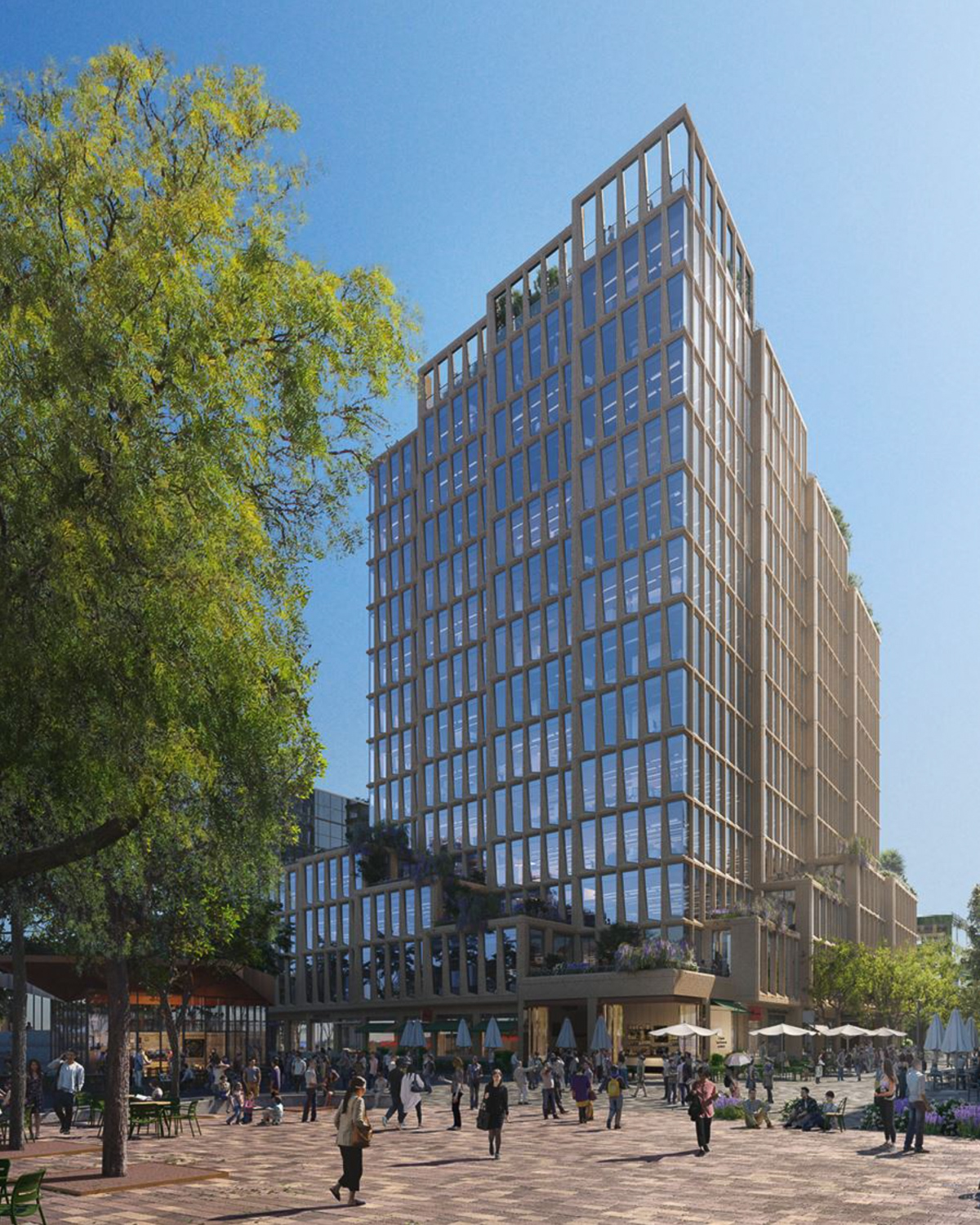
Mission Rock Parcel G, rendering by Henning Larsen
Parcel G is another office tower designed by Copenhagen-based Henning Larsen Architects, also in partnership with YA Studio and Adamson Associate Architects. It has been fully leased to Visa as their new global headquarters.
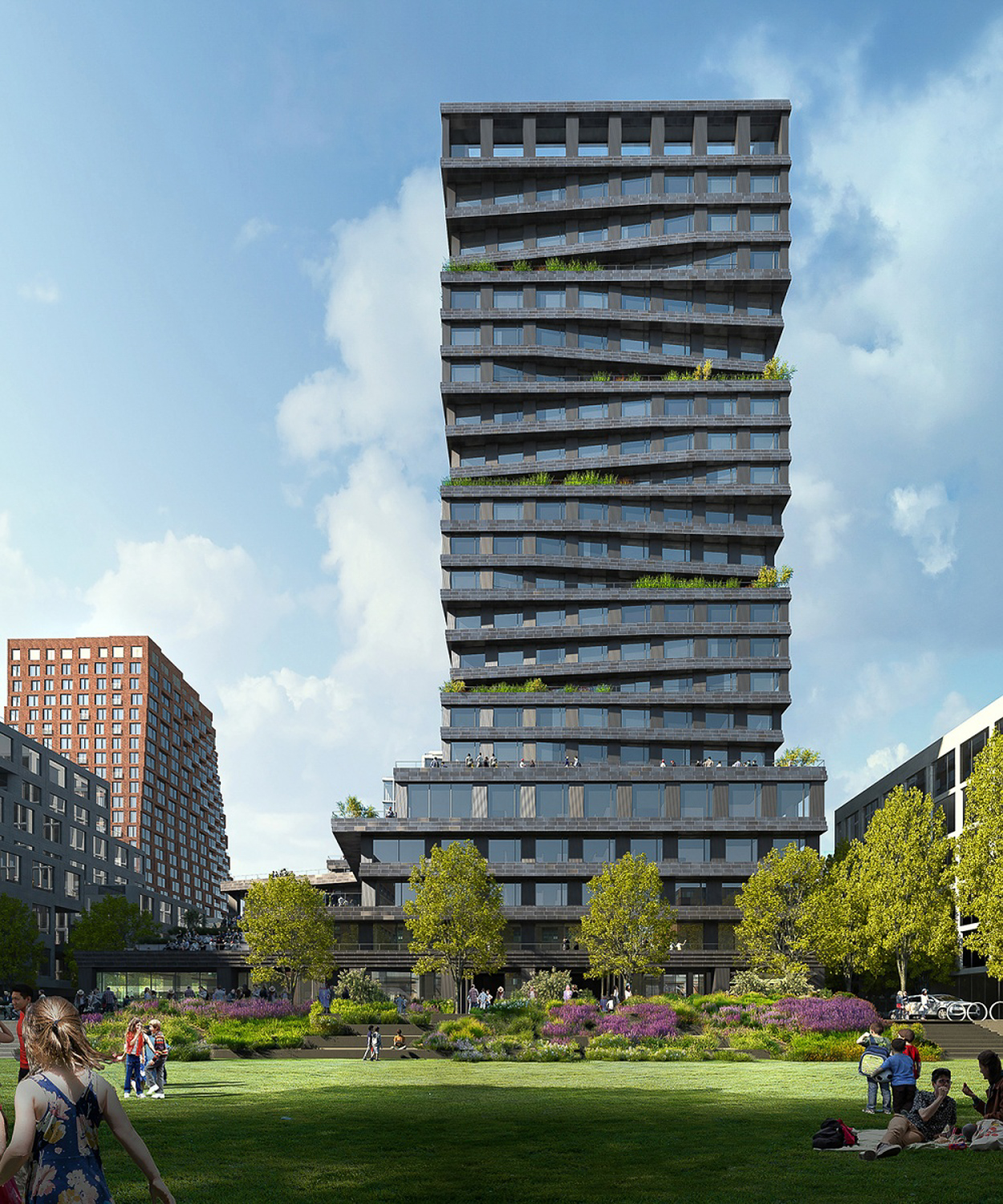
Mission Rock Parcel F, rendering via Studio Gang
Parcel F is to be a residential tower by Studio Gang. The 240-foot structure will create 310,000 square feet to contain 255 units.
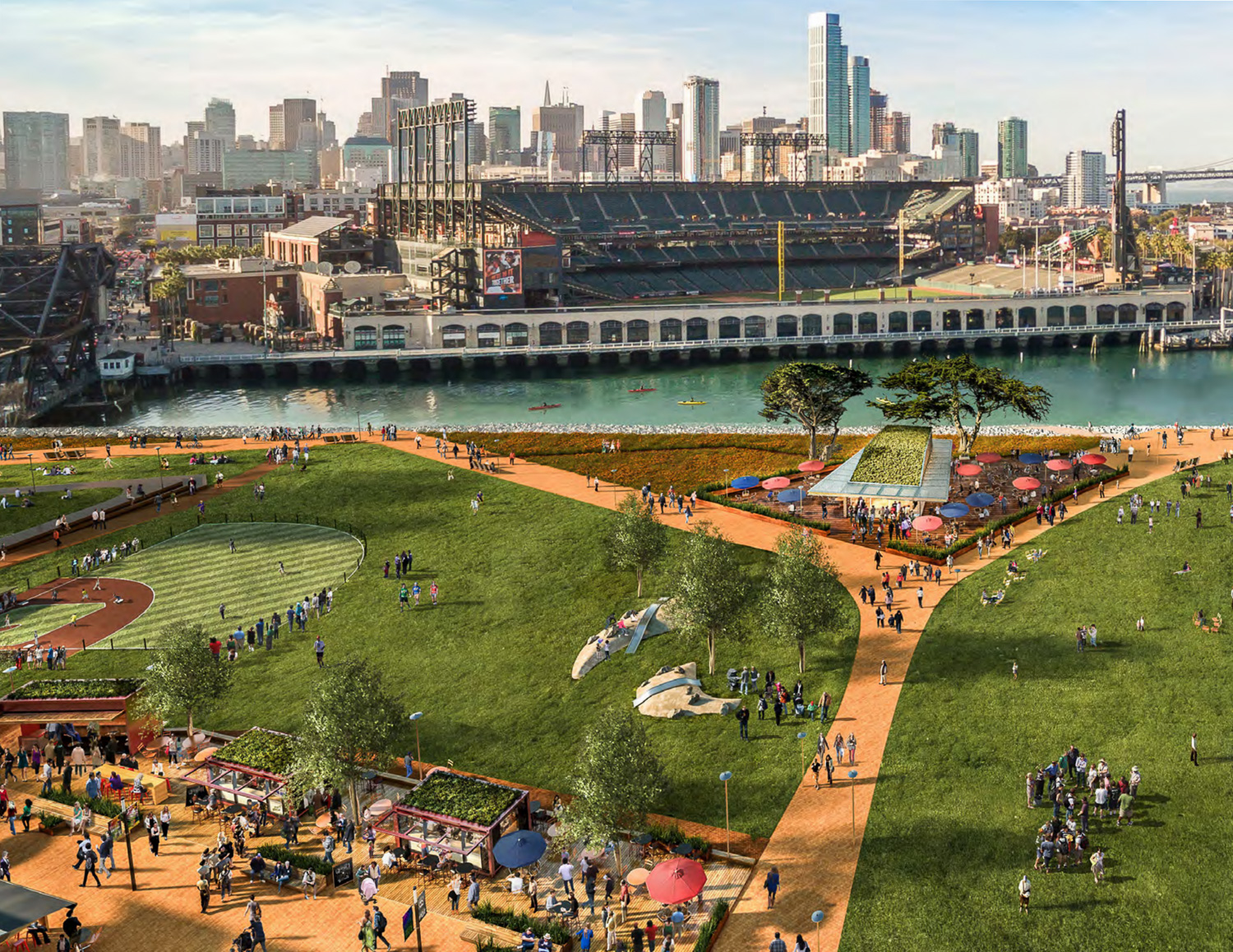
China Basin Park, rendering courtesy Mission Rock Partners
The waterfront promenade, called the China Basin Park, is designed by SCAPE in partnership with Miller Company and Min Design. The urban landscape will look across McCovey Cove towards the Giant’s Oracle Stadium.
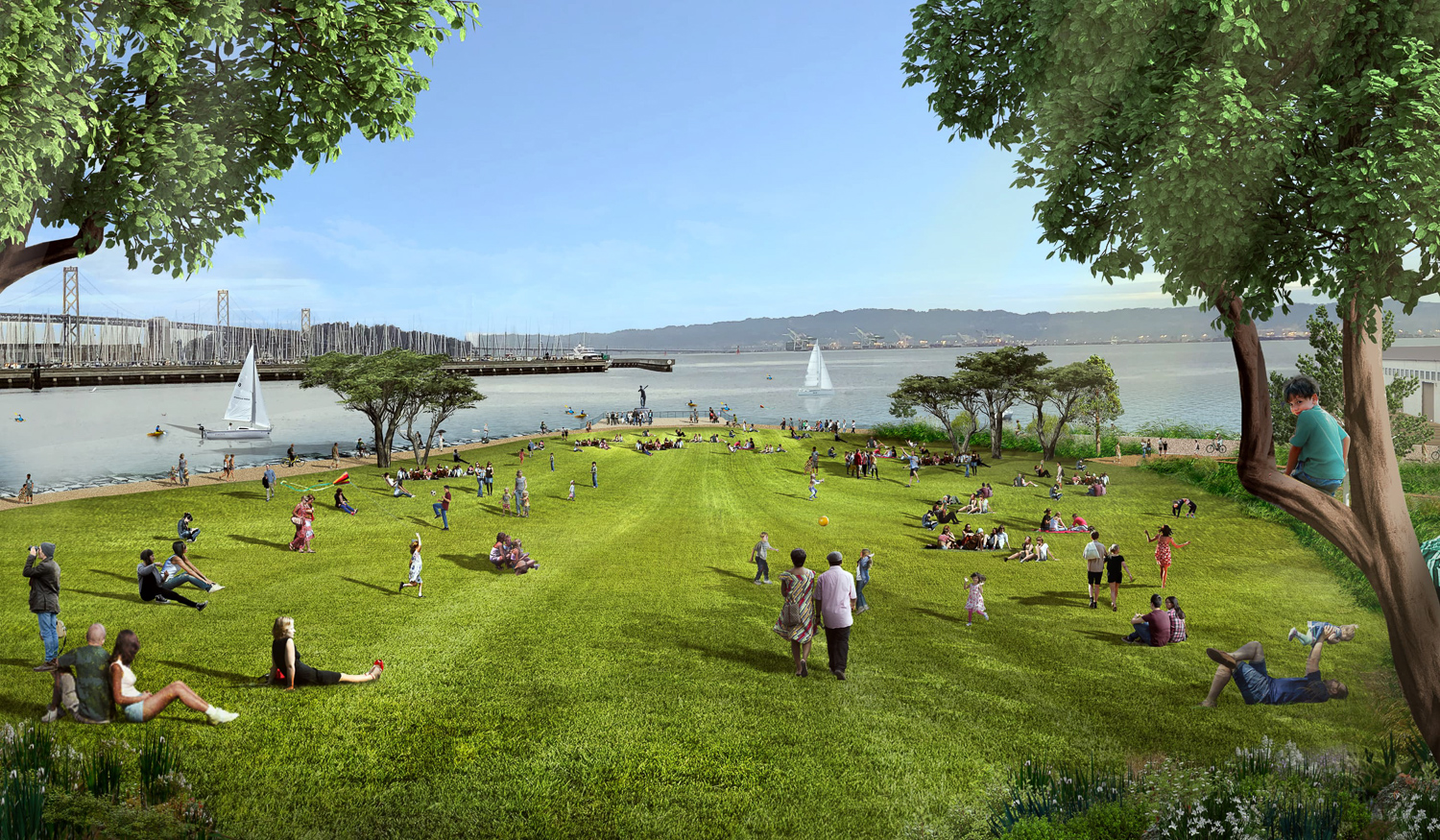
Great Lawn at daytime, landscape architecture by SCAPE
Follow twelve years of planning, construction is targeted to complete phases one through four by 2026 if performed quickly. Phase one is expected to open between 2022 and 2023.
Subscribe to YIMBY’s daily e-mail
Follow YIMBYgram for real-time photo updates
Like YIMBY on Facebook
Follow YIMBY’s Twitter for the latest in YIMBYnews

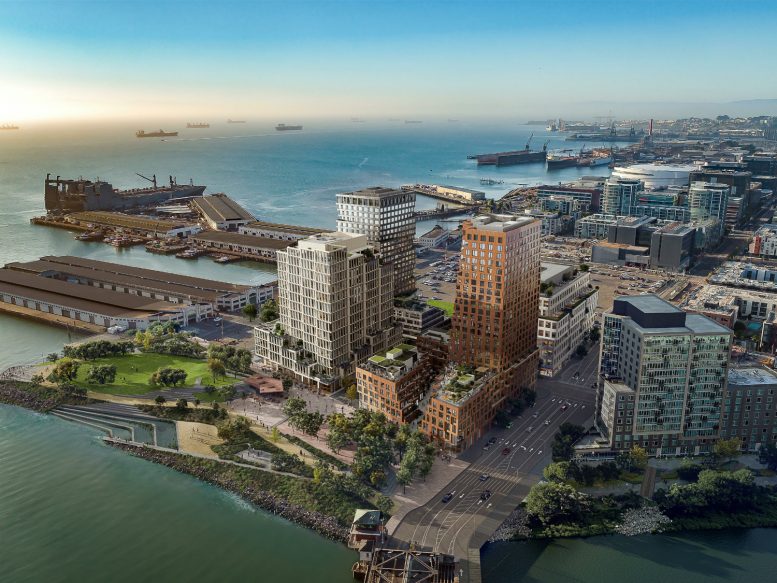




There’s some really neat designs here. Looks like a good project. What is transportation like in the area? Is this easily accessible?
The T line runs right by the ballpark. It’ll take people to BART, if they don’t want to walk a mile to the BART station. Game days will be wild for residents’ commute, though.
The location is actually very close to the Caltrain (if you need to commute to south bay or peninsula), and the muni line which goes right down 3rd street there.
The designs seem pretty neat, the pedestrian realm seems relatively nice, the parkland is nice without sacrificing too much density… I like it more than a lot of big recent projects.
It seems like this is being built before the massive parking garage just south of here? Usually it’s the other way around, so as not to disrupt people’s habits. Maybe if they find that it works well, they can scale down or eliminate that part of it… but that’s probably a pipe dream.
I’m smokin that pipe along with you, Alai
When did AT&T Park become Oracle Stadium?
The name changed in early 2019
I need a apartment
Nice design especially for uninspiring, bland Mission Bay.
Good scope for new residences
It was specially registered to participate in discussion.
This theme is simply matchless :), it is pleasant to me)))
I can recommend to come on a site, with an information large quantity on a theme interesting you.
It was and with me. We can communicate on this theme.
This variant does not approach me.
I congratulate, you were visited with simply brilliant idea