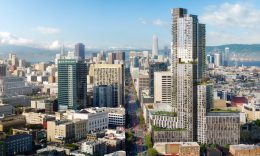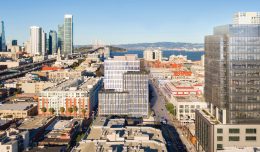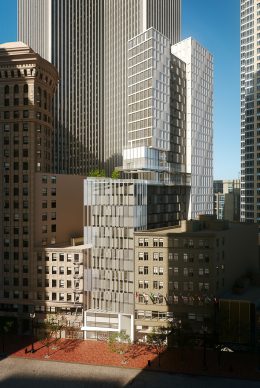Number 16: 10 South Van Ness Avenue, Civic Center, San Francisco
10 South Van Ness Avenue, a proposed new skyscraper, is the 16th tallest building in the Bay Area planned or built. The 590-foot tower will add nearly a thousand new apartments to the city on top of a 1.2-acre lot in the Civic Center as part of San Francisco’s high-density planned neighborhood, The Hub. Crescent Heights is responsible for the development.




